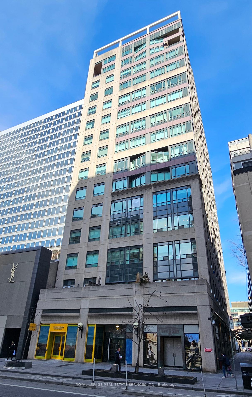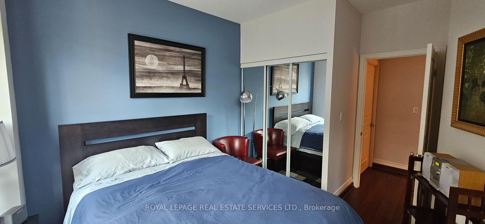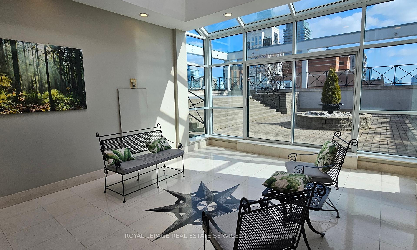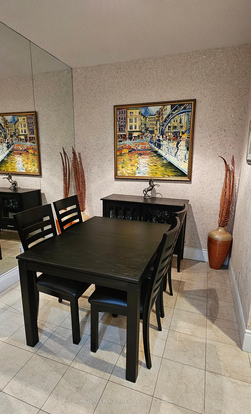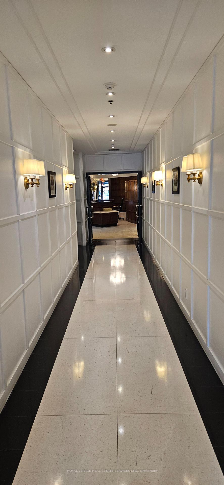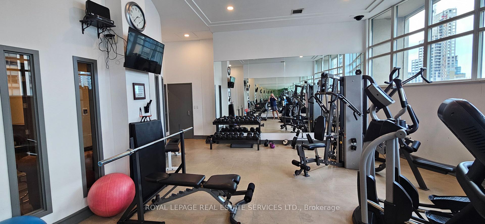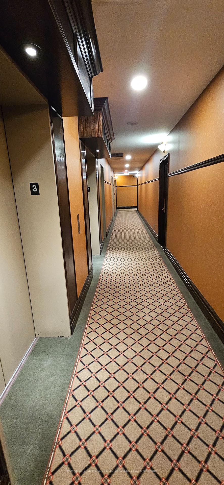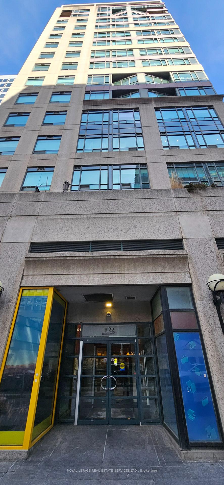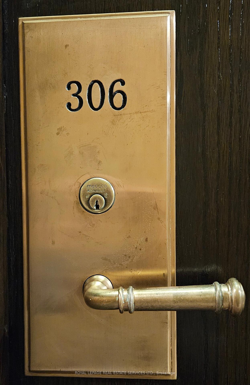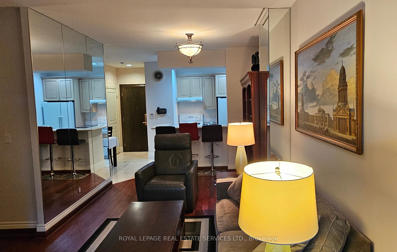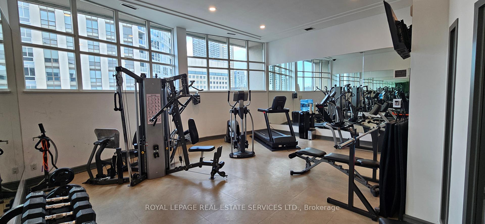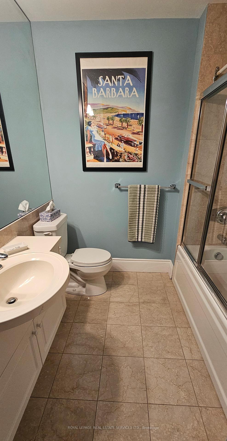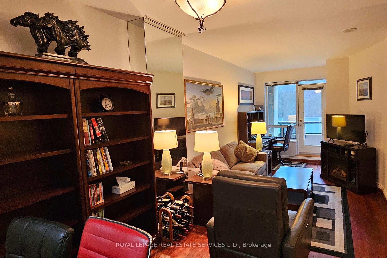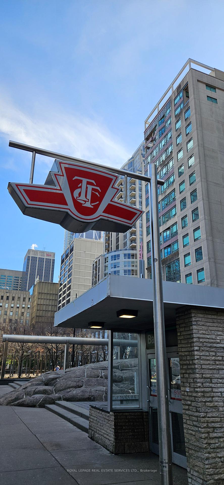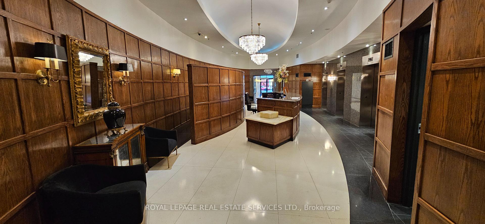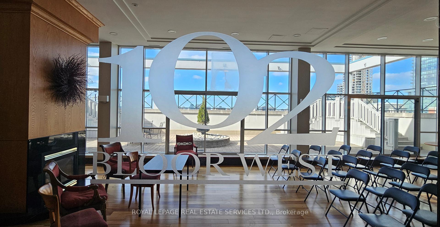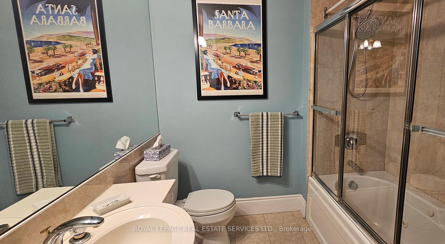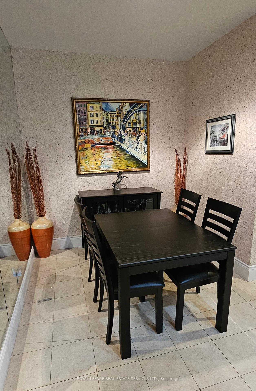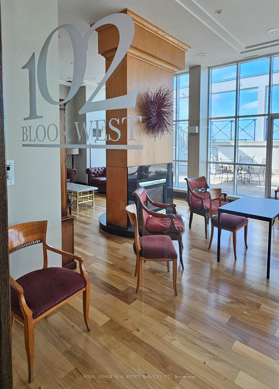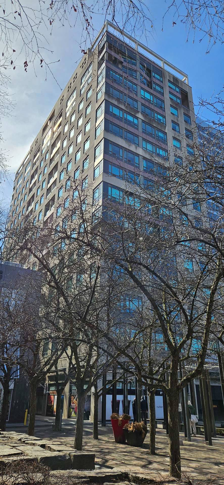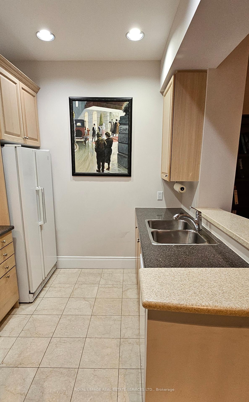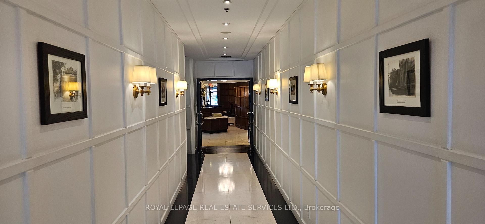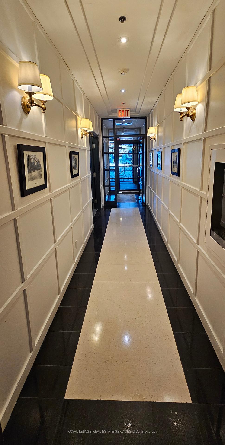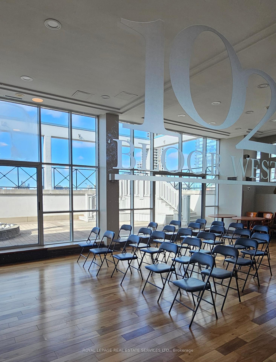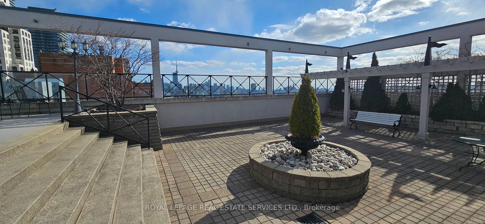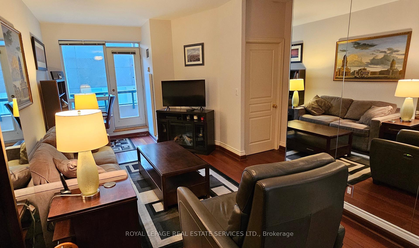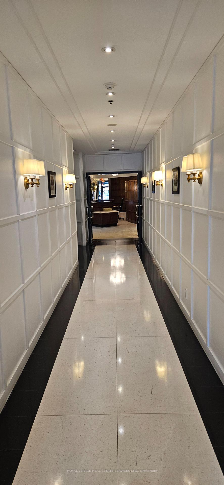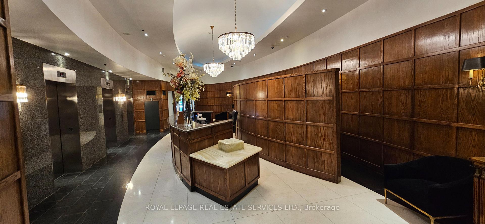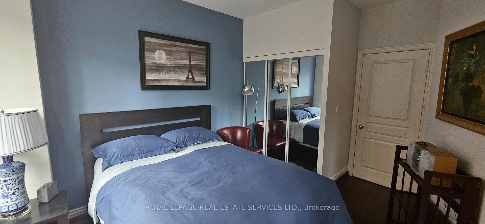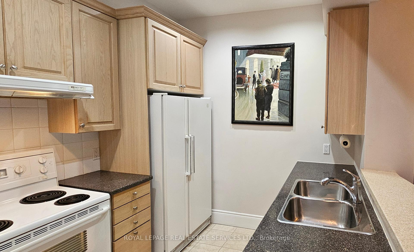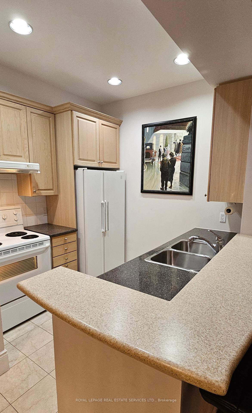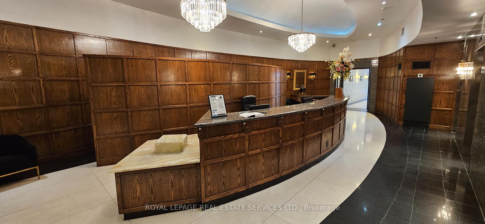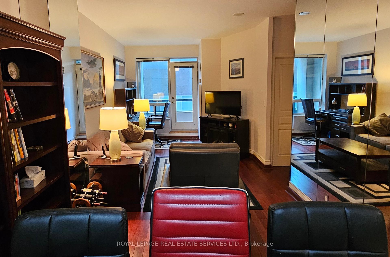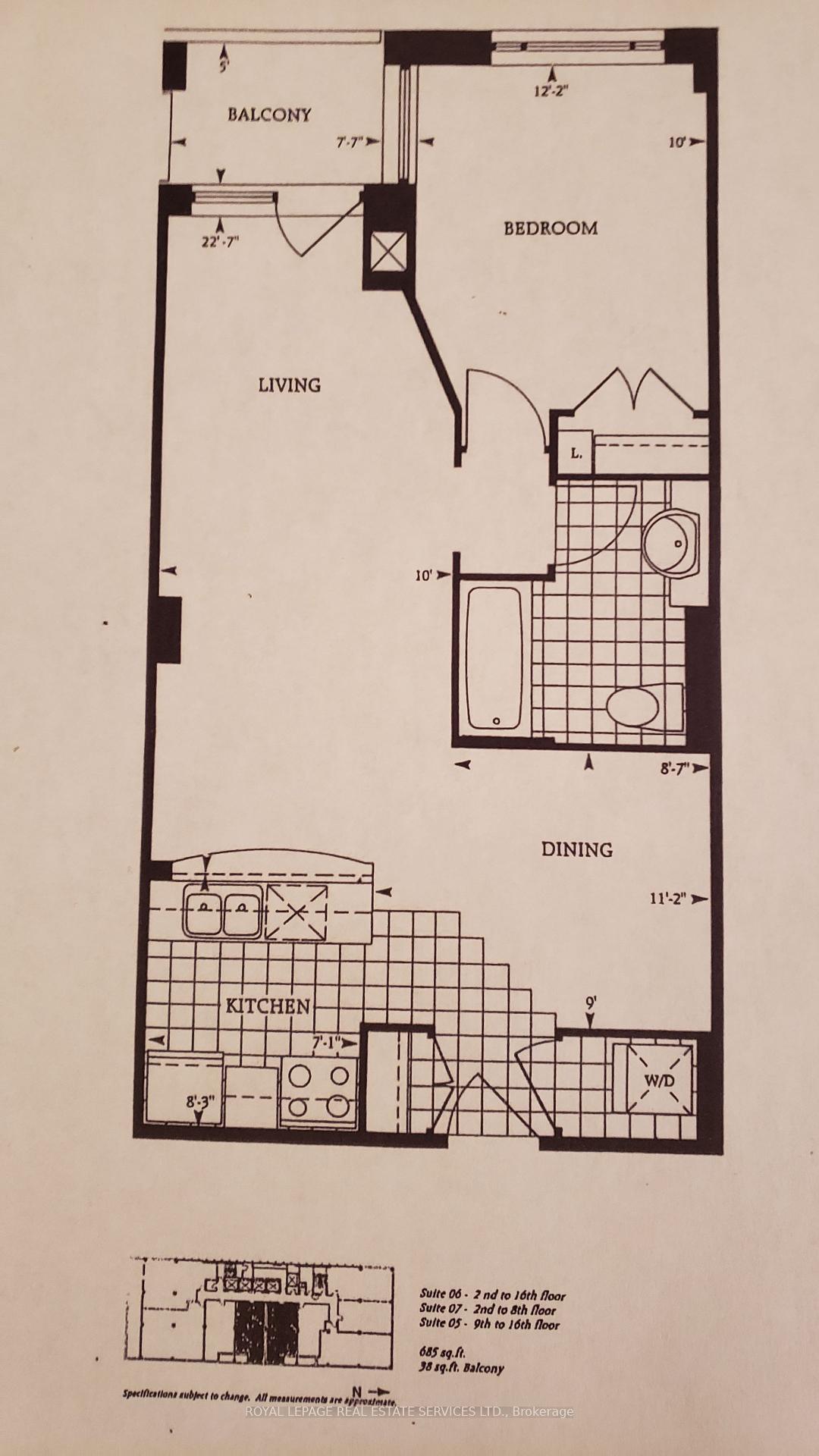$777,000
Available - For Sale
Listing ID: C12047830
102 Bloor Stre West , Toronto, M5S 1M8, Toronto
| Rare prime condo opportunity in the heart of Toronto's exclusive Yorkville neighborhood. This luxury boutique condo building backs onto Yorkville's park with many exclusive shops, restaurants, and amenities at your doorstep. This peaceful & convenient 3rd floor unit with approximately 685 sf (includes 38 sf balcony) features a brief elevator ride and a private balcony with overhanging trees. The unit is in excellent condition and has 9-foot ceilings, boasting an extremely efficient & well-planned layout. The unit comes with its own storage locker (#14) conveniently located on the floor. The building has 24-hour concierge/security, roof-top terrace, solarium, party/lounge room, gym with change rooms/showers & saunas. The owner currently rents parking spot #7 in the underground garage. |
| Price | $777,000 |
| Taxes: | $3126.00 |
| Assessment Year: | 2025 |
| Occupancy: | Owner |
| Address: | 102 Bloor Stre West , Toronto, M5S 1M8, Toronto |
| Postal Code: | M5S 1M8 |
| Province/State: | Toronto |
| Directions/Cross Streets: | Just West Of Bay On Bloor |
| Level/Floor | Room | Length(ft) | Width(ft) | Descriptions | |
| Room 1 | Flat | Living Ro | 21.98 | 10.17 | Hardwood Floor, W/O To Balcony, Combined w/Dining |
| Room 2 | Flat | Dining Ro | 21.98 | 10.17 | Hardwood Floor, Combined w/Living, Breakfast Bar |
| Room 3 | Flat | Kitchen | 8.2 | 7.71 | Marble Floor, Breakfast Bar, Double Sink |
| Room 4 | Flat | Primary B | 13.78 | 10 | Hardwood Floor, Double Closet, East View |
| Room 5 | Flat | Den | 11.15 | 8.86 | Marble Floor, Open Concept, Mirrored Walls |
| Room 6 | Flat | Bathroom | 9.18 | 7.22 | 4 Pc Ensuite, Marble Floor, Closet |
| Washroom Type | No. of Pieces | Level |
| Washroom Type 1 | 4 | Flat |
| Washroom Type 2 | 0 | |
| Washroom Type 3 | 0 | |
| Washroom Type 4 | 0 | |
| Washroom Type 5 | 0 |
| Total Area: | 0.00 |
| Approximatly Age: | 16-30 |
| Sprinklers: | Conc |
| Washrooms: | 1 |
| Heat Type: | Forced Air |
| Central Air Conditioning: | Wall Unit(s |
| Elevator Lift: | True |
$
%
Years
This calculator is for demonstration purposes only. Always consult a professional
financial advisor before making personal financial decisions.
| Although the information displayed is believed to be accurate, no warranties or representations are made of any kind. |
| ROYAL LEPAGE REAL ESTATE SERVICES LTD. |
|
|

Lynn Tribbling
Sales Representative
Dir:
416-252-2221
Bus:
416-383-9525
| Book Showing | Email a Friend |
Jump To:
At a Glance:
| Type: | Com - Condo Apartment |
| Area: | Toronto |
| Municipality: | Toronto C02 |
| Neighbourhood: | Annex |
| Style: | Apartment |
| Approximate Age: | 16-30 |
| Tax: | $3,126 |
| Maintenance Fee: | $702.34 |
| Beds: | 1 |
| Baths: | 1 |
| Fireplace: | N |
Locatin Map:
Payment Calculator:

