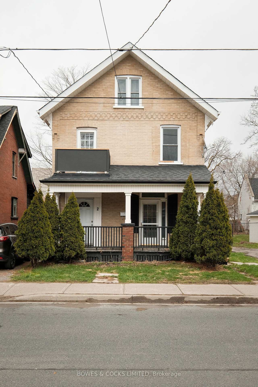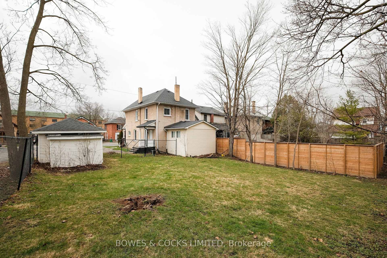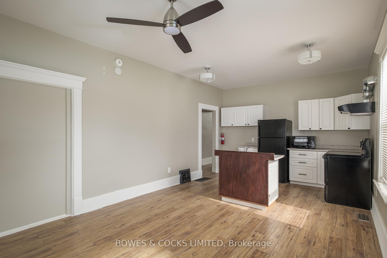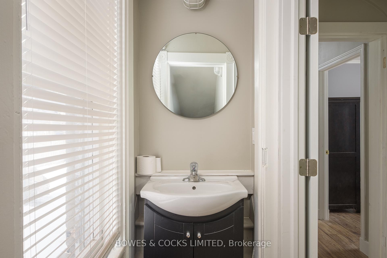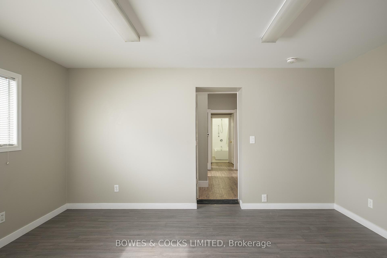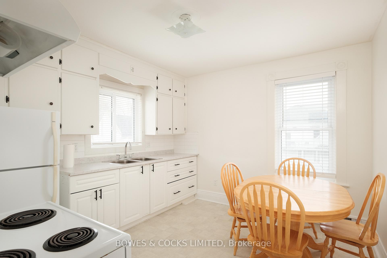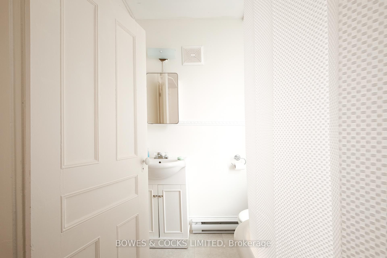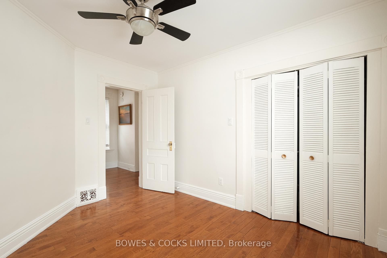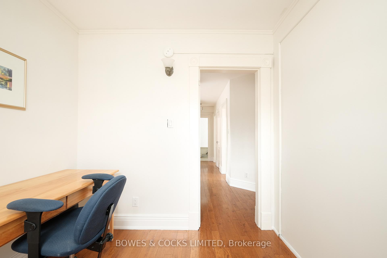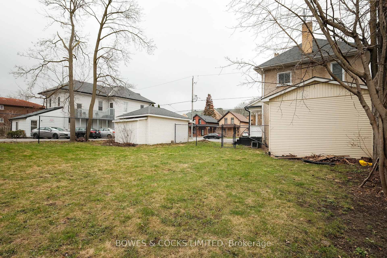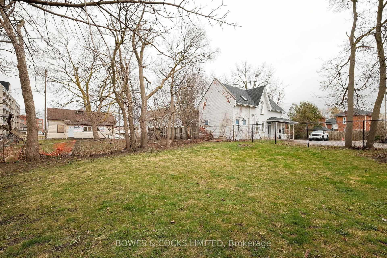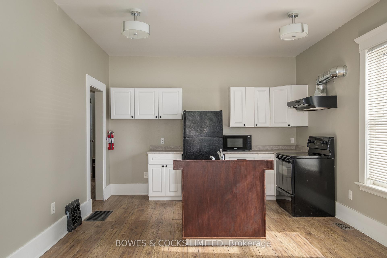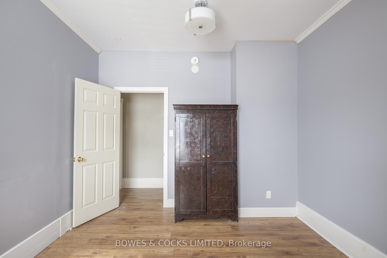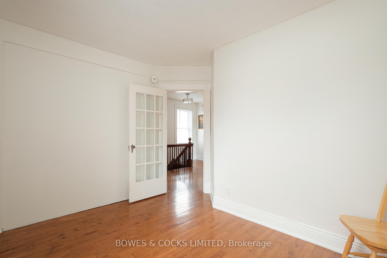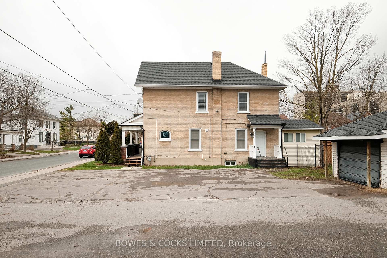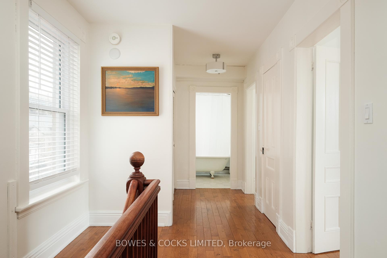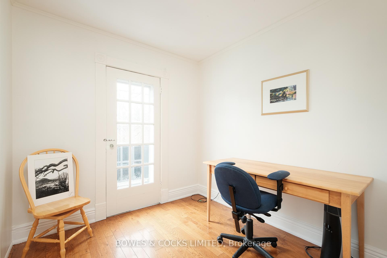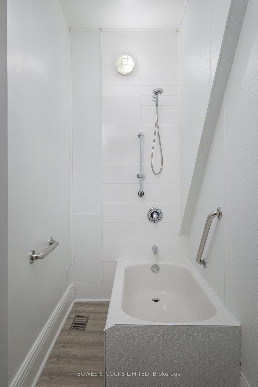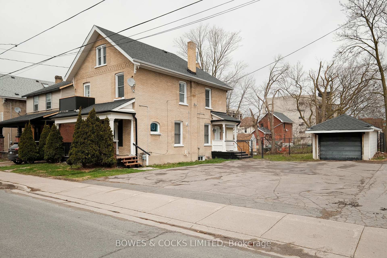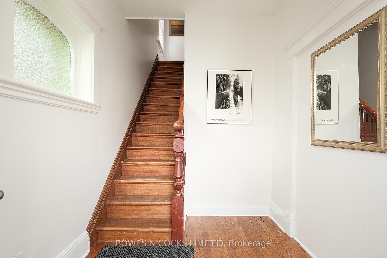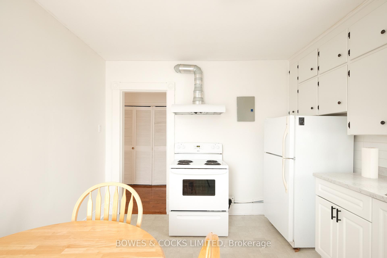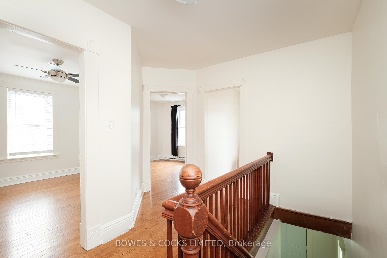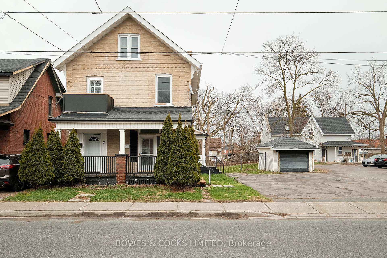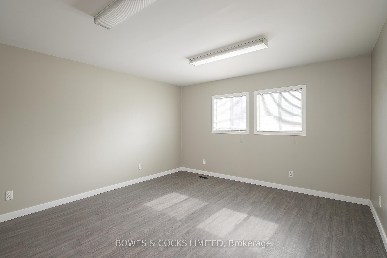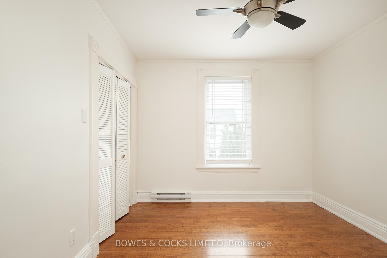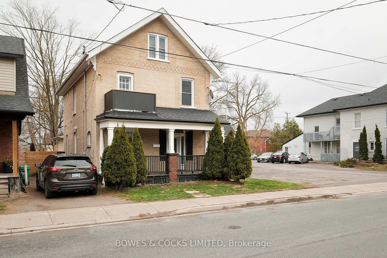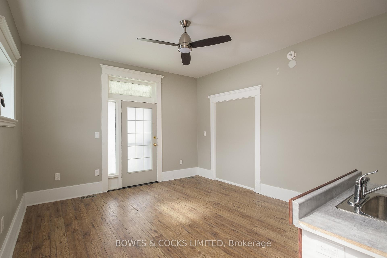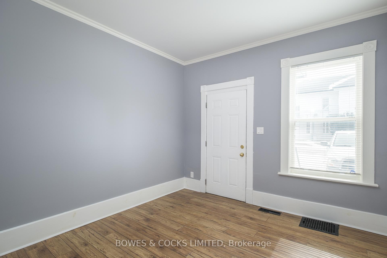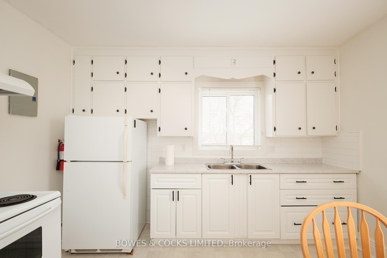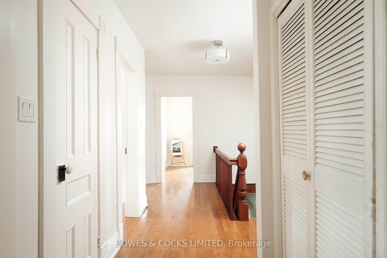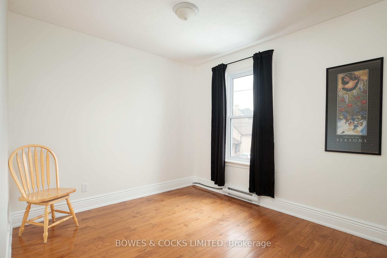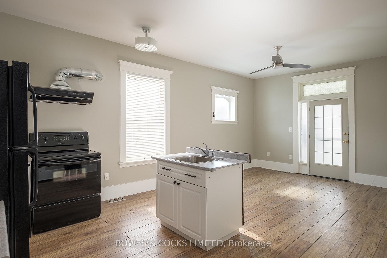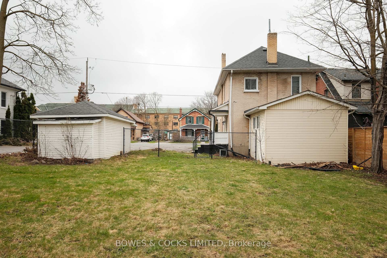$698,000
Available - For Sale
Listing ID: X12110427
260 Stewart Stre , Peterborough Central, K9J 3M9, Peterborough
| This centrally located, detached brick, legal duplex is walking distance to shops, restaurants and parks. Perfect for investors or someone wanting to live in one unit and rent the other, and it is currently vacant, but when rented has a CAP rate of 6%. The main floor unit boasts an open concept kitchen and living room, two large bedrooms and updated bathroom. The upper unit features a large kitchen, three bedrooms and a spacious loft for versatile living space. Units are separately metered for all utilities and have separate laundry. This turn-key duplex has many upgrades and it's situated on an oversized, fully fenced lot with potential to be severed to yield a saleable building lot (drawings available; process begun), or add an additional income generating residential building. Property has a second entrance through a laneway from the backyard with deeded access to King Street. Parking for four cars in the driveway and one space in the detached garage. |
| Price | $698,000 |
| Taxes: | $4486.08 |
| Assessment Year: | 2025 |
| Occupancy: | Tenant |
| Address: | 260 Stewart Stre , Peterborough Central, K9J 3M9, Peterborough |
| Acreage: | < .50 |
| Directions/Cross Streets: | Sherbrooke St |
| Rooms: | 10 |
| Bedrooms: | 5 |
| Bedrooms +: | 0 |
| Family Room: | F |
| Basement: | Unfinished |
| Level/Floor | Room | Length(ft) | Width(ft) | Descriptions | |
| Room 1 | Main | Kitchen | 12.43 | 22.07 | Combined w/Dining, Combined w/Living |
| Room 2 | Main | Bedroom | 12.43 | 10.99 | |
| Room 3 | Main | Bedroom | 15.15 | 13.15 | |
| Room 4 | Main | Bathroom | 4 | 8 | 4 Pc Bath |
| Room 5 | Second | Kitchen | 11.84 | 10.92 | Combined w/Dining |
| Room 6 | Second | Bedroom | 8.33 | 8.07 | |
| Room 7 | Second | Bedroom | 9.32 | 16.5 | |
| Room 8 | Second | Bedroom | 11.58 | 9.91 | |
| Room 9 | Second | Bathroom | 7.9 | 5.67 | 4 Pc Bath |
| Room 10 | Third | Loft | 32.5 | 15.81 |
| Washroom Type | No. of Pieces | Level |
| Washroom Type 1 | 4 | Main |
| Washroom Type 2 | 4 | Second |
| Washroom Type 3 | 0 | |
| Washroom Type 4 | 0 | |
| Washroom Type 5 | 0 |
| Total Area: | 0.00 |
| Approximatly Age: | 51-99 |
| Property Type: | Duplex |
| Style: | 2 1/2 Storey |
| Exterior: | Brick |
| Garage Type: | Detached |
| (Parking/)Drive: | Private Do |
| Drive Parking Spaces: | 4 |
| Park #1 | |
| Parking Type: | Private Do |
| Park #2 | |
| Parking Type: | Private Do |
| Pool: | None |
| Approximatly Age: | 51-99 |
| Approximatly Square Footage: | 1500-2000 |
| Property Features: | Public Trans |
| CAC Included: | N |
| Water Included: | N |
| Cabel TV Included: | N |
| Common Elements Included: | N |
| Heat Included: | N |
| Parking Included: | N |
| Condo Tax Included: | N |
| Building Insurance Included: | N |
| Fireplace/Stove: | N |
| Heat Type: | Forced Air |
| Central Air Conditioning: | Central Air |
| Central Vac: | N |
| Laundry Level: | Syste |
| Ensuite Laundry: | F |
| Sewers: | Sewer |
| Utilities-Cable: | A |
| Utilities-Hydro: | Y |
$
%
Years
This calculator is for demonstration purposes only. Always consult a professional
financial advisor before making personal financial decisions.
| Although the information displayed is believed to be accurate, no warranties or representations are made of any kind. |
| BOWES & COCKS LIMITED |
|
|

Lynn Tribbling
Sales Representative
Dir:
416-252-2221
Bus:
416-383-9525
| Book Showing | Email a Friend |
Jump To:
At a Glance:
| Type: | Freehold - Duplex |
| Area: | Peterborough |
| Municipality: | Peterborough Central |
| Neighbourhood: | 3 North |
| Style: | 2 1/2 Storey |
| Approximate Age: | 51-99 |
| Tax: | $4,486.08 |
| Beds: | 5 |
| Baths: | 2 |
| Fireplace: | N |
| Pool: | None |
Locatin Map:
Payment Calculator:

