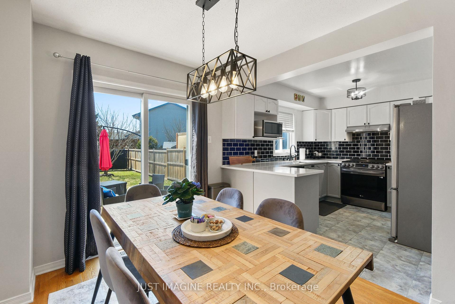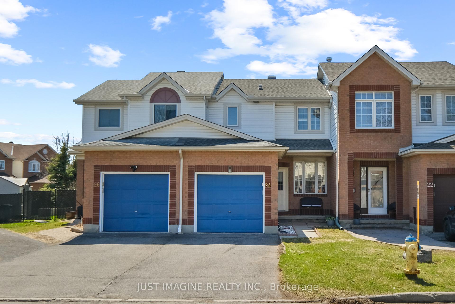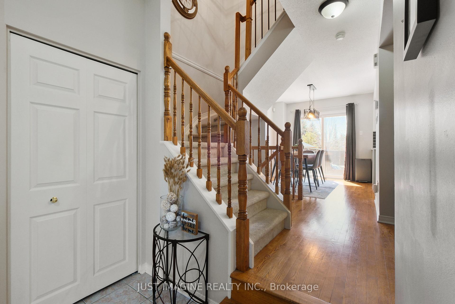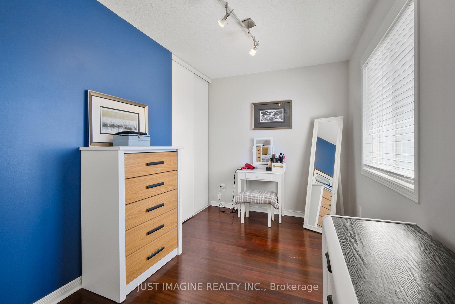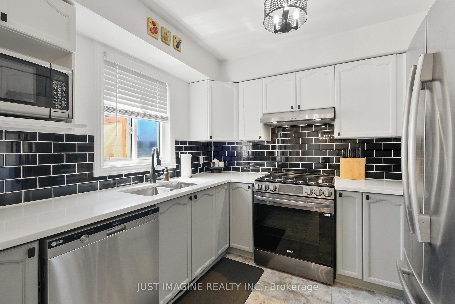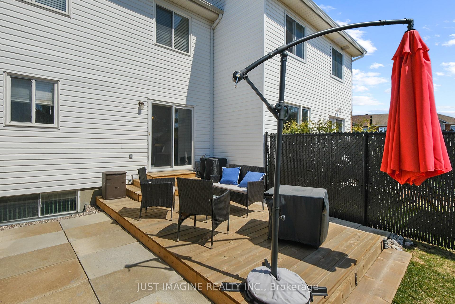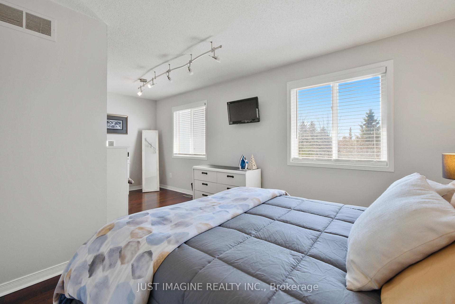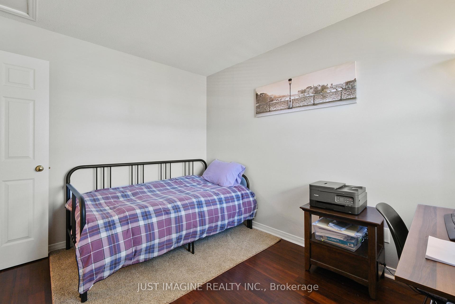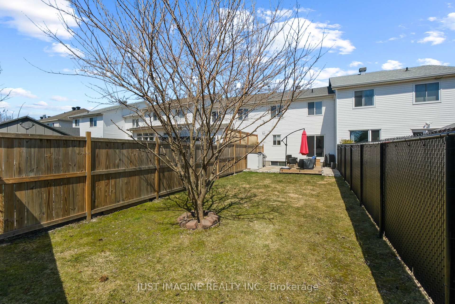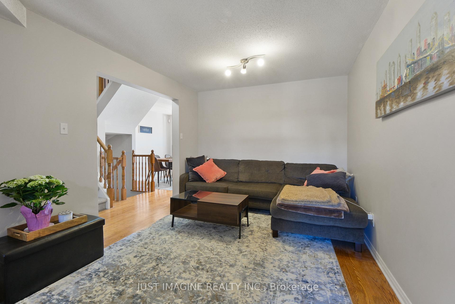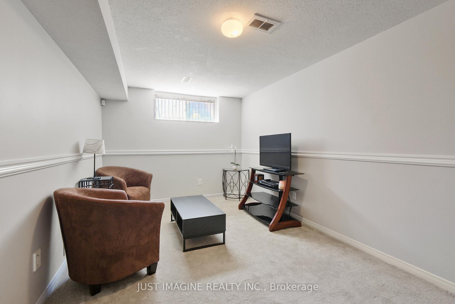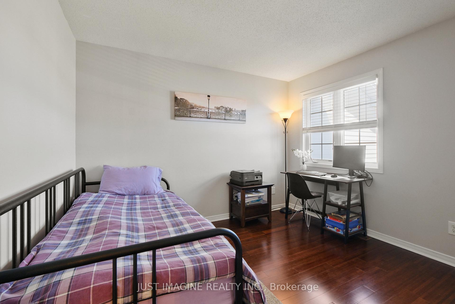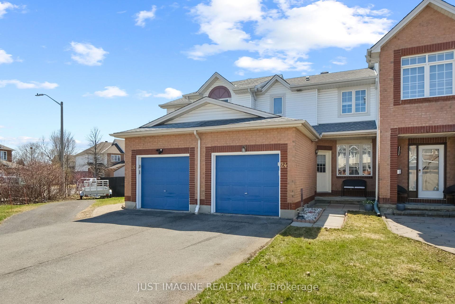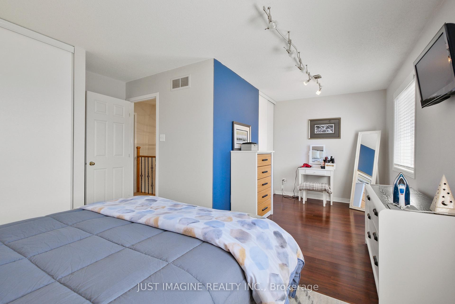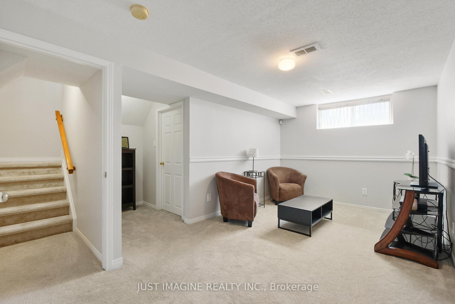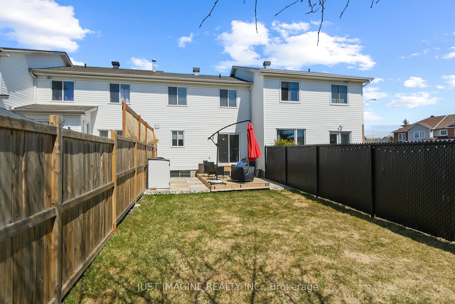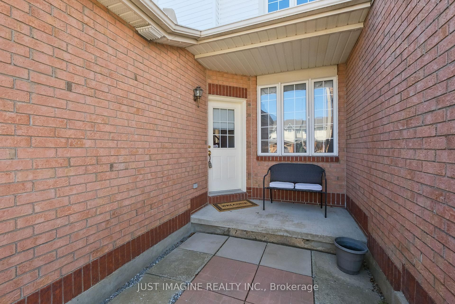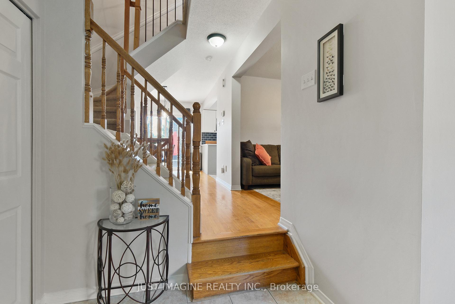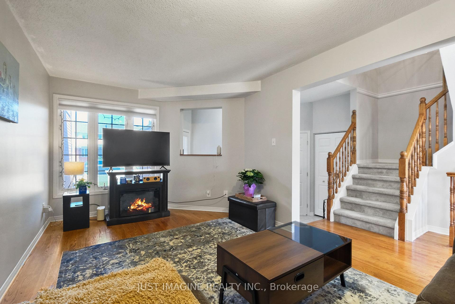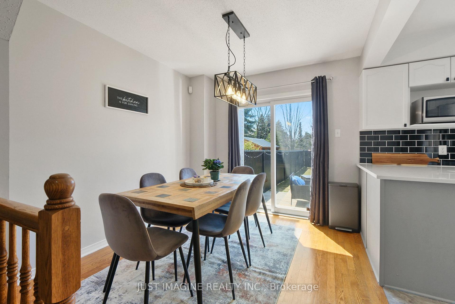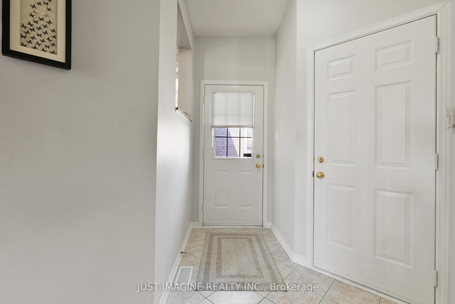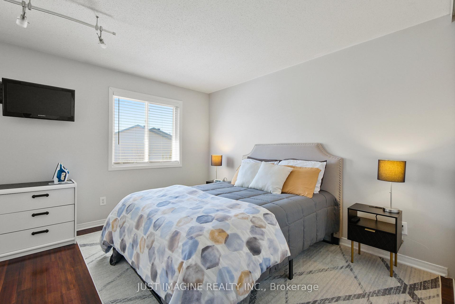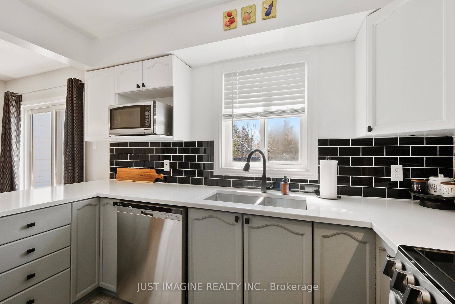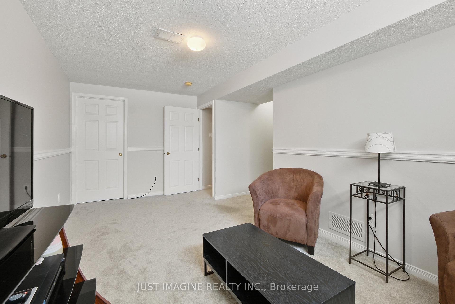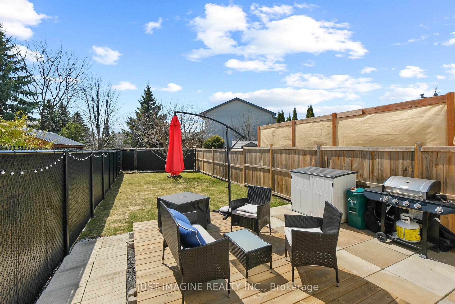$599,000
Available - For Sale
Listing ID: X12103353
24 Binbury Way , Hunt Club - South Keys and Area, K1T 4C2, Ottawa
| Welcome to 24 Binbury Way - a beautifully maintained 2-storey townhome located in the desirable and family-friendly neighborhood of Hunt Club / Greenboro. This modified Claridge Blue Jay model, built in 2002, offers a wonderful combination of comfort, functionality, and convenience ideal for first-time buyers, young professionals, or small families. The bright and spacious main floor features an open-concept layout with a generous living and dining area, perfect for entertaining or family time. The kitchen offers ample cabinetry, counter space, a convenient breakfast bar, and large windows that fill the space with natural light. Upstairs, you will find two well-proportioned bedrooms with plenty of closet space and a full bathroom. The fully finished basement adds valuable additional living space, offering a cozy recreation room ideal for a home office, gym, media area, or guest bedroom. You will also find laundry facilities and extra storage space to meet all your needs. Step outside to enjoy a large private backyard, perfect for barbecues, gardening, or simply relaxing after a long day. This home offers the perfect balance of indoor comfort and outdoor enjoyment. Located just steps from local parks, the Greenboro Community Centre, public library, tennis courts, and scenic walking trails. Outdoor enthusiasts will love being close to Conroy Pit, a popular destination for dog walking and nature lovers. Enjoy easy access to public transit, shopping, dining, and major roadways, making your daily commute a breeze. Move-in ready and full of charm, 24 Binbury Way is a fantastic opportunity to own a beautiful home in one of Ottawa's sought-after communities. Don't miss your chance to book your private showing today! |
| Price | $599,000 |
| Taxes: | $3700.00 |
| Occupancy: | Owner |
| Address: | 24 Binbury Way , Hunt Club - South Keys and Area, K1T 4C2, Ottawa |
| Directions/Cross Streets: | Hunt Club and Albion |
| Rooms: | 5 |
| Bedrooms: | 2 |
| Bedrooms +: | 0 |
| Family Room: | T |
| Basement: | Partially Fi |
| Level/Floor | Room | Length(ft) | Width(ft) | Descriptions | |
| Room 1 | Main | Kitchen | 9.97 | 8.99 | |
| Room 2 | Main | Living Ro | 15.97 | 9.97 | |
| Room 3 | Main | Dining Ro | 9.97 | 8.99 | |
| Room 4 | Second | Bedroom | 13.12 | 9.97 | |
| Room 5 | Second | Bedroom | 10.99 | 9.97 | |
| Room 6 | Lower | Recreatio | 17.22 | 9.97 | |
| Room 7 | Lower | Furnace R | 12.4 | 8.13 |
| Washroom Type | No. of Pieces | Level |
| Washroom Type 1 | 2 | Main |
| Washroom Type 2 | 4 | Second |
| Washroom Type 3 | 0 | |
| Washroom Type 4 | 0 | |
| Washroom Type 5 | 0 |
| Total Area: | 0.00 |
| Property Type: | Att/Row/Townhouse |
| Style: | 2-Storey |
| Exterior: | Brick, Vinyl Siding |
| Garage Type: | Attached |
| Drive Parking Spaces: | 3 |
| Pool: | None |
| Other Structures: | Garden Shed |
| Approximatly Square Footage: | 1100-1500 |
| Property Features: | Public Trans, Rec./Commun.Centre |
| CAC Included: | N |
| Water Included: | N |
| Cabel TV Included: | N |
| Common Elements Included: | N |
| Heat Included: | N |
| Parking Included: | N |
| Condo Tax Included: | N |
| Building Insurance Included: | N |
| Fireplace/Stove: | N |
| Heat Type: | Forced Air |
| Central Air Conditioning: | Central Air |
| Central Vac: | N |
| Laundry Level: | Syste |
| Ensuite Laundry: | F |
| Elevator Lift: | False |
| Sewers: | Sewer |
$
%
Years
This calculator is for demonstration purposes only. Always consult a professional
financial advisor before making personal financial decisions.
| Although the information displayed is believed to be accurate, no warranties or representations are made of any kind. |
| JUST IMAGINE REALTY INC. |
|
|

Lynn Tribbling
Sales Representative
Dir:
416-252-2221
Bus:
416-383-9525
| Book Showing | Email a Friend |
Jump To:
At a Glance:
| Type: | Freehold - Att/Row/Townhouse |
| Area: | Ottawa |
| Municipality: | Hunt Club - South Keys and Area |
| Neighbourhood: | 3806 - Hunt Club Park/Greenboro |
| Style: | 2-Storey |
| Tax: | $3,700 |
| Beds: | 2 |
| Baths: | 2 |
| Fireplace: | N |
| Pool: | None |
Locatin Map:
Payment Calculator:

