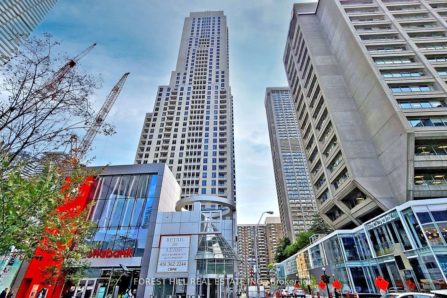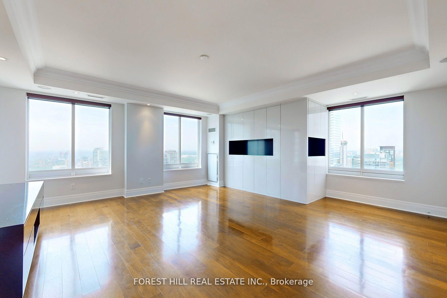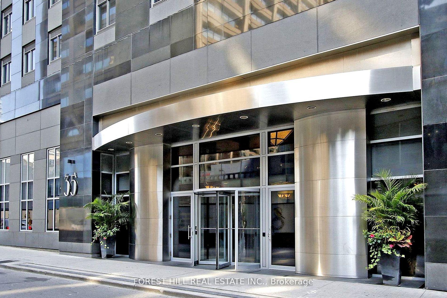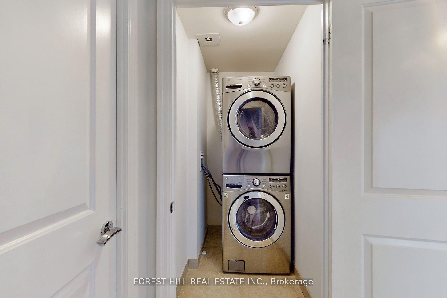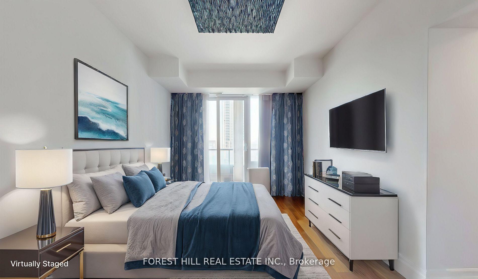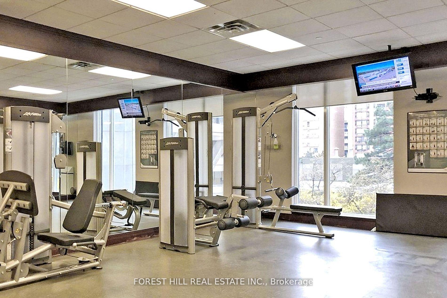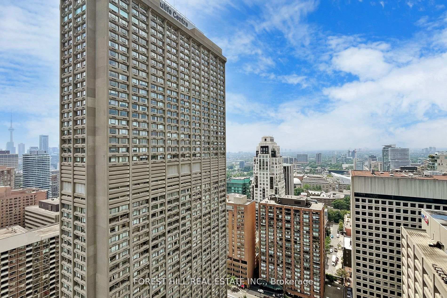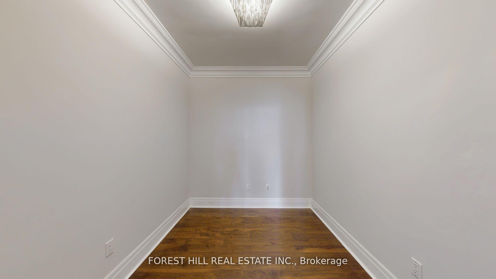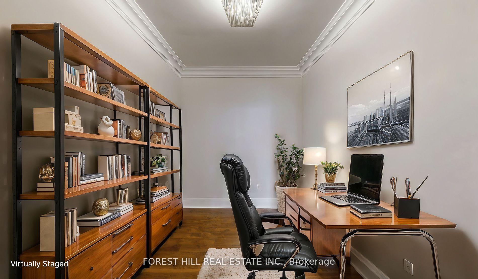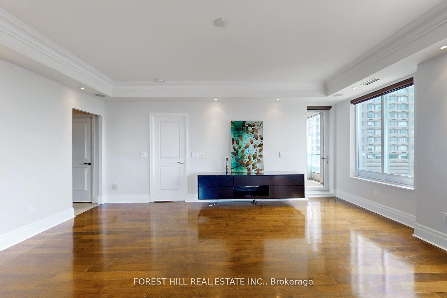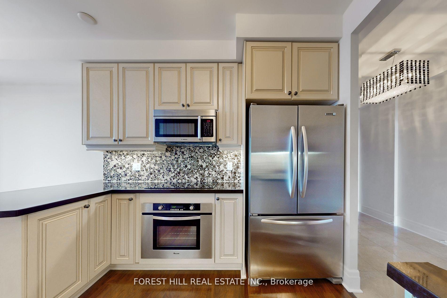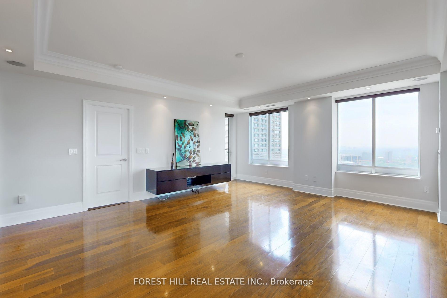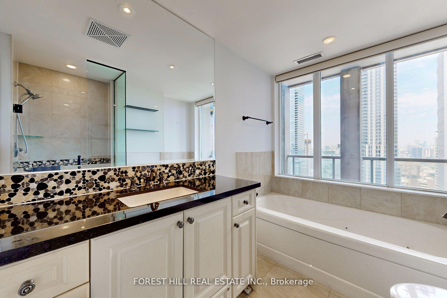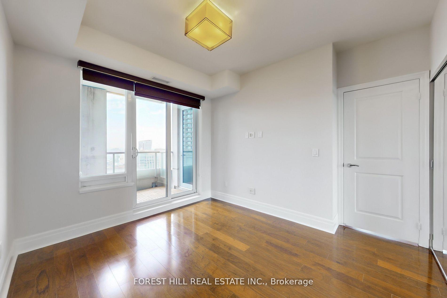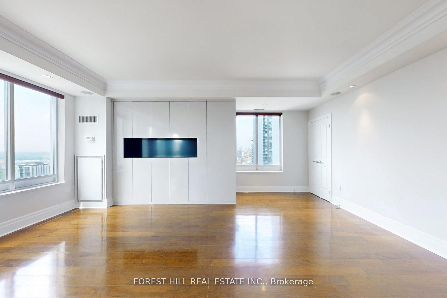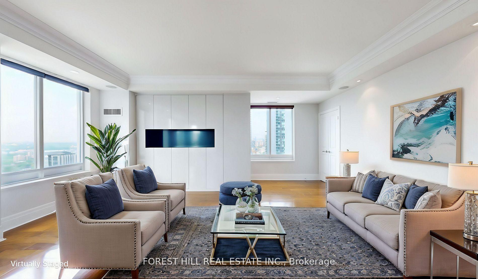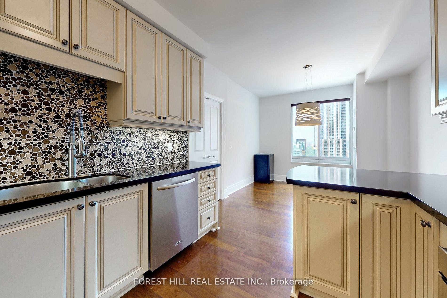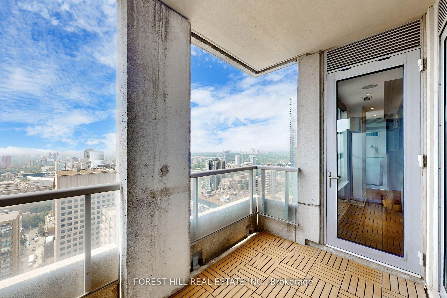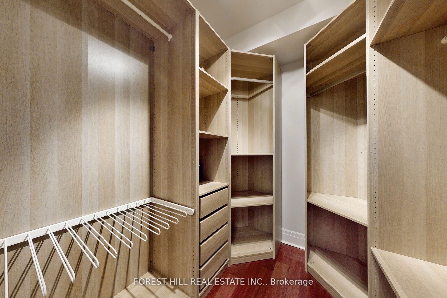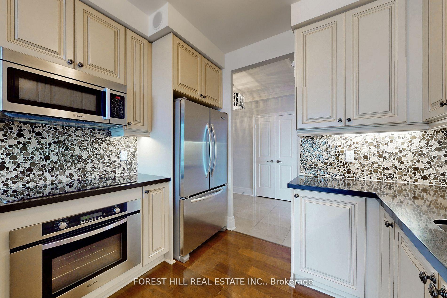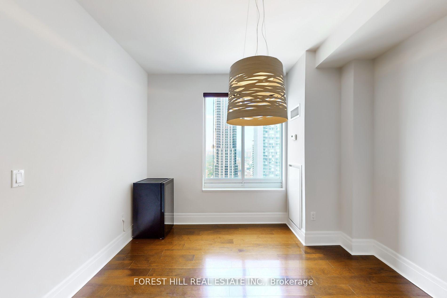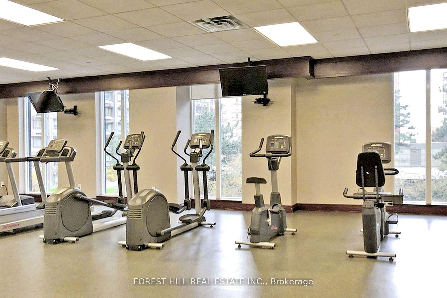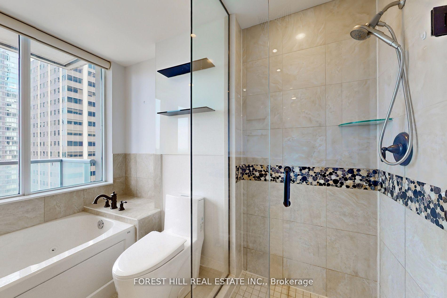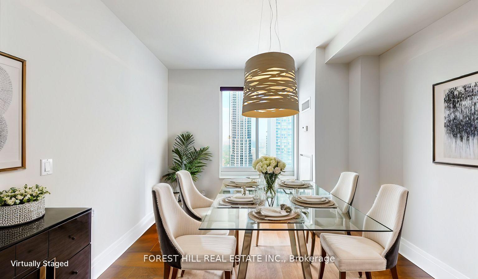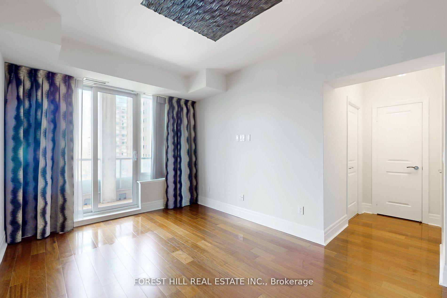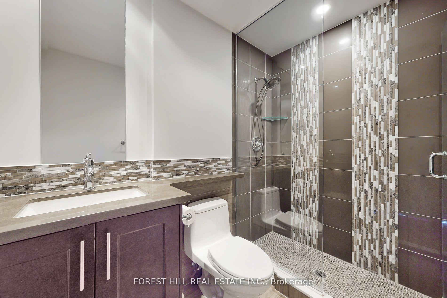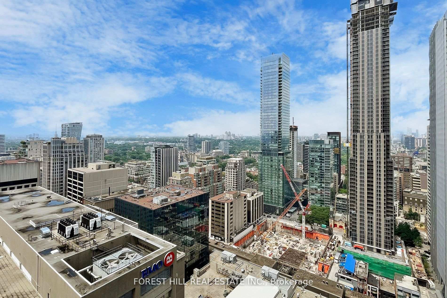$1,399,000
Available - For Sale
Listing ID: C12110904
35 Balmuto Stre , Toronto, M4Y 0A3, Toronto
| Best Location! Luxury Uptown Residences By Pemberton Group At Yonge & Bloor East * Spectacular North-West Views Over Yorkville For Gorgeous Sunsets * Fresh New Painting * 1560 Sqft Plus 2 Balconies * 9 Ft Ceilings Thru-Out * Functional Layout w/Exquisite Attention to Details * Unique In Quality & Craftsmanship * Features 2 Spacious Bedrooms & Den w/French Door Can Be Used As 3rd Bedroom * Hardwood Floor Thru-Out * Designer Chandeliers * Ceiling Speakers * Pot Lights * Crown Mouldings * High-End Custom Built Cabinets * 2 Side By Side Parking Spots w/Adjacent X-Large Full-Room Locker * Steps To Manulife Centre, Upscale Yorkville, World-Class Shopping, 2 Subway Lines, Fine Restaurants, U of T, Queen's Park & Hospitals * Minutes To Toronto Metropolitan University & Eaton Centre * Walk/Transit Score 100! Please Note Some Photos Are Virtually Staged **EXTRAS** Only 3 Units On The Floor * Bright, Spacious & Quiet * Meticulously Maintained * Tons Of High-End Custom Upgrades * Never Leased * Great Amenities: Completely Equipped Fitness Room, Aerobics & Yoga Room, Multi-Station Gym & Steam Room. |
| Price | $1,399,000 |
| Taxes: | $9341.67 |
| Occupancy: | Owner |
| Address: | 35 Balmuto Stre , Toronto, M4Y 0A3, Toronto |
| Postal Code: | M4Y 0A3 |
| Province/State: | Toronto |
| Directions/Cross Streets: | Bloor St E / Yonge St |
| Level/Floor | Room | Length(ft) | Width(ft) | Descriptions | |
| Room 1 | Flat | Living Ro | 16.1 | 11.68 | Large Window, Pot Lights, W/O To Balcony |
| Room 2 | Flat | Dining Ro | 21.65 | 7.41 | Open Concept, Built-in Speakers, Crown Moulding |
| Room 3 | Flat | Den | 11.25 | 7.94 | Separate Room, Hardwood Floor, French Doors |
| Room 4 | Flat | Kitchen | 10.53 | 10.1 | Hardwood Floor, B/I Appliances, Custom Backsplash |
| Room 5 | Flat | Breakfast | 12 | 10.92 | Hardwood Floor, Large Window, Open Concept |
| Room 6 | Flat | Primary B | 16.86 | 10 | 4 Pc Ensuite, His and Hers Closets, W/O To Balcony |
| Room 7 | Flat | Bedroom 2 | 11.41 | 10 | 3 Pc Ensuite, Double Closet, W/O To Balcony |
| Washroom Type | No. of Pieces | Level |
| Washroom Type 1 | 2 | Flat |
| Washroom Type 2 | 4 | Flat |
| Washroom Type 3 | 3 | Flat |
| Washroom Type 4 | 0 | |
| Washroom Type 5 | 0 |
| Total Area: | 0.00 |
| Approximatly Age: | 11-15 |
| Sprinklers: | Carb |
| Washrooms: | 3 |
| Heat Type: | Forced Air |
| Central Air Conditioning: | Central Air |
$
%
Years
This calculator is for demonstration purposes only. Always consult a professional
financial advisor before making personal financial decisions.
| Although the information displayed is believed to be accurate, no warranties or representations are made of any kind. |
| FOREST HILL REAL ESTATE INC. |
|
|

Lynn Tribbling
Sales Representative
Dir:
416-252-2221
Bus:
416-383-9525
| Book Showing | Email a Friend |
Jump To:
At a Glance:
| Type: | Com - Condo Apartment |
| Area: | Toronto |
| Municipality: | Toronto C01 |
| Neighbourhood: | Bay Street Corridor |
| Style: | Apartment |
| Approximate Age: | 11-15 |
| Tax: | $9,341.67 |
| Maintenance Fee: | $1,441.22 |
| Beds: | 2+1 |
| Baths: | 3 |
| Fireplace: | N |
Locatin Map:
Payment Calculator:

