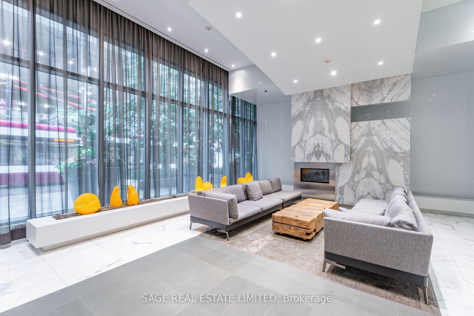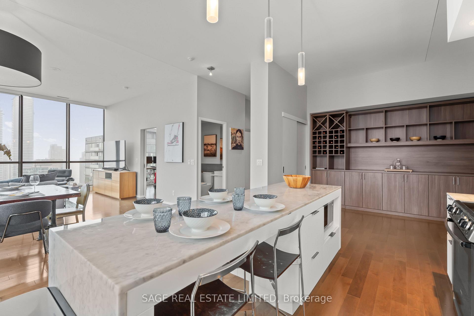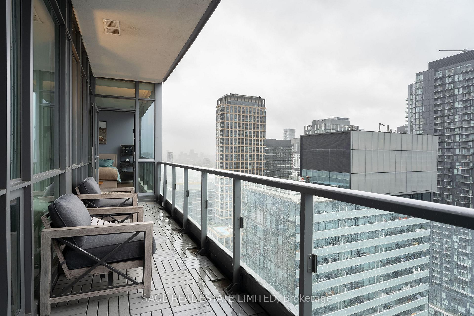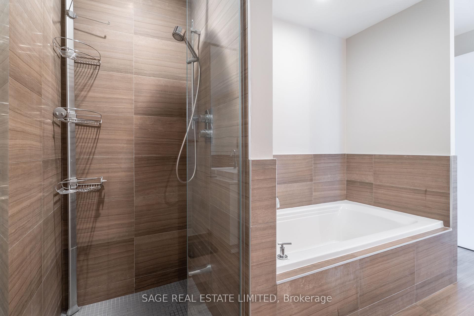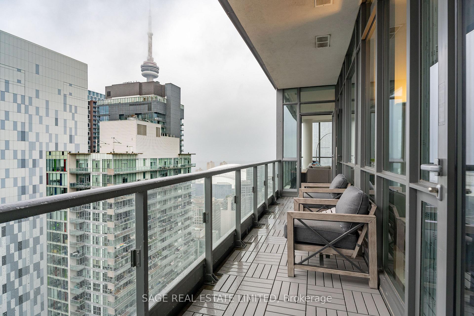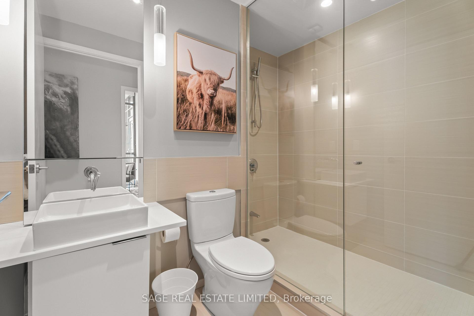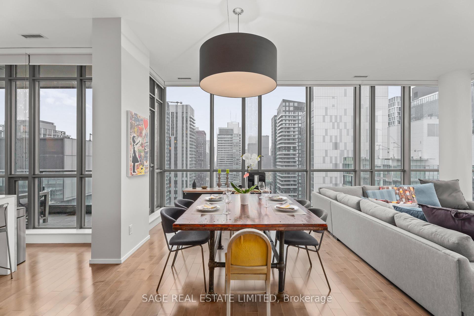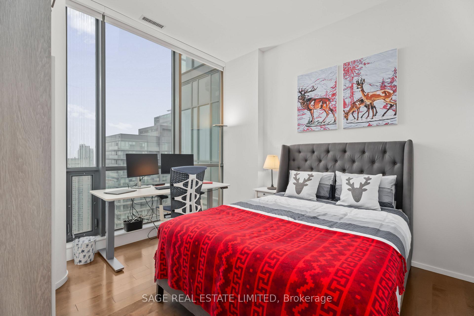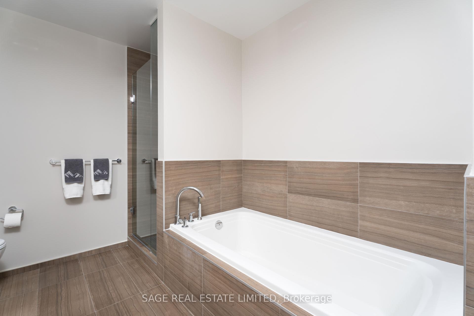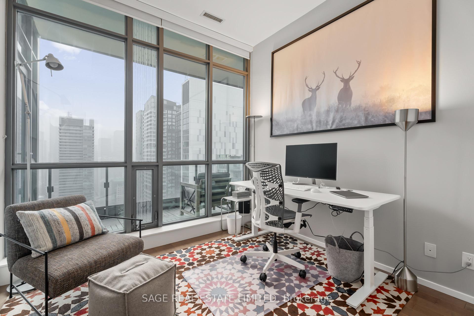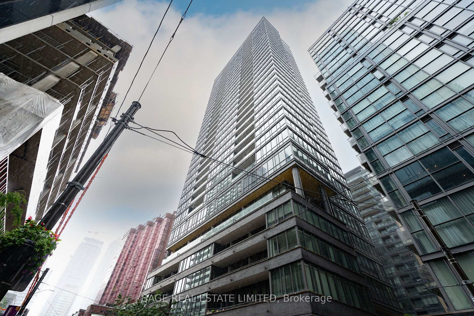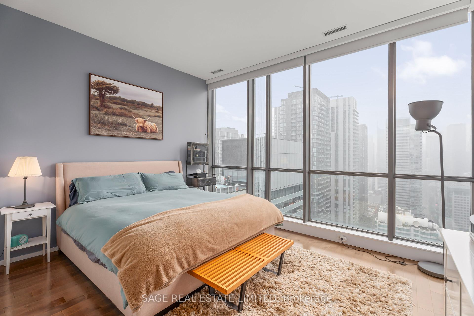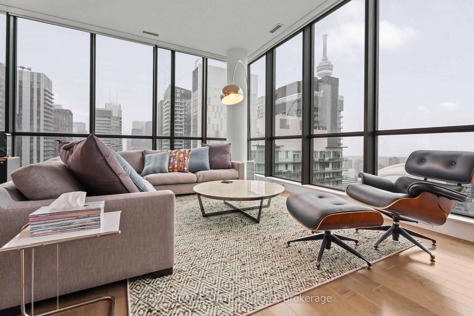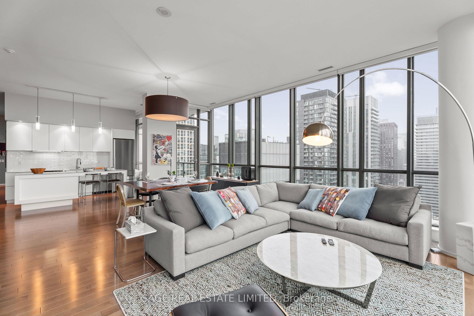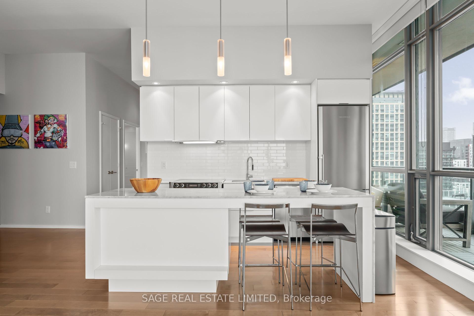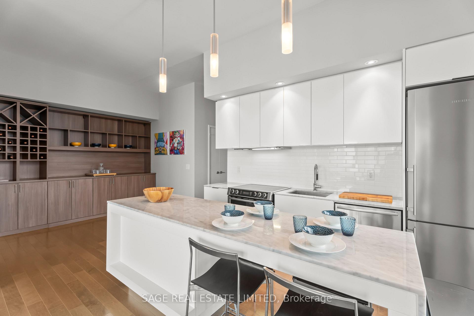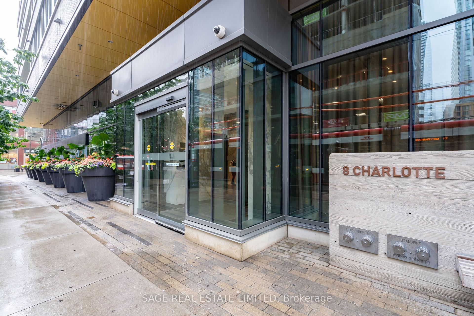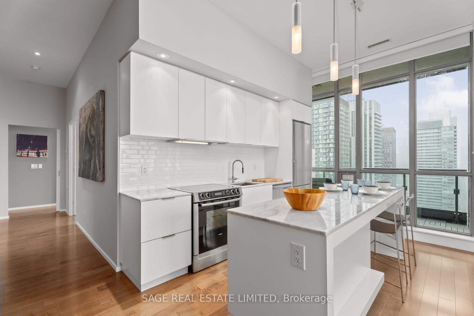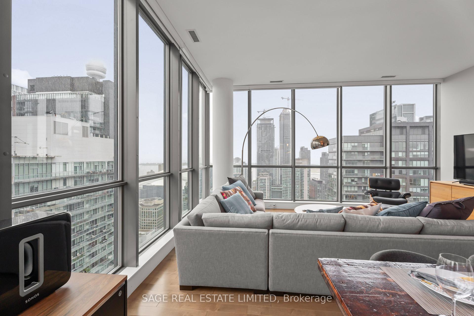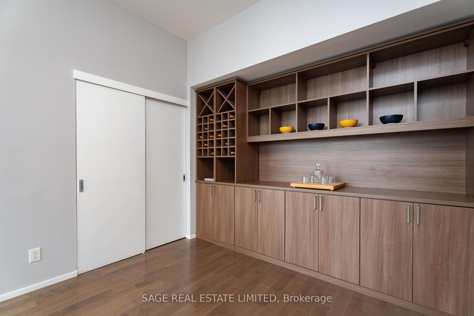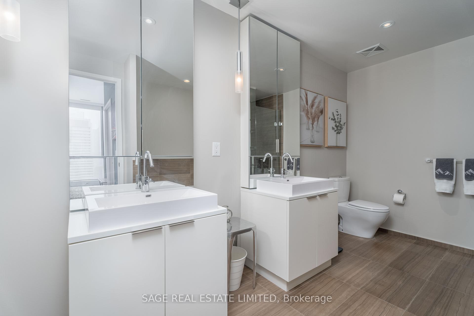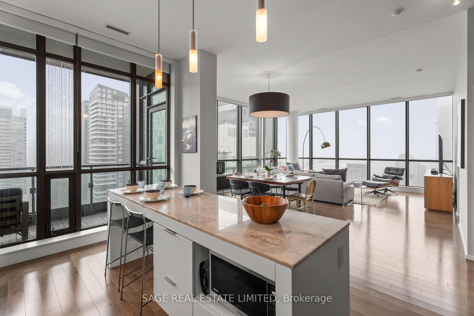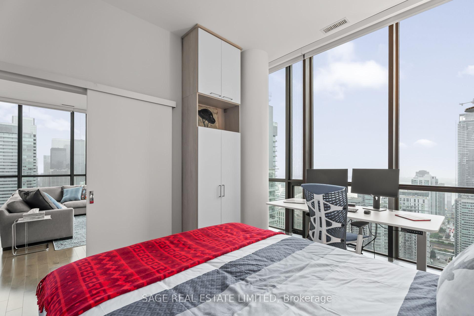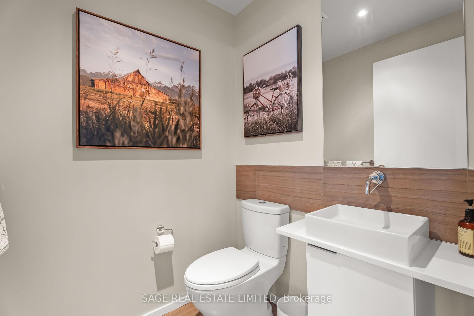$1,924,900
Available - For Sale
Listing ID: C12110898
8 Charlotte Stre , Toronto, M5V 0K4, Toronto
| Indulge in luxury with this rarely offered corner sub-penthouse in the heart of Toronto. Featuring a spacious and meticulously designed layout, this residence offers soaring 11-ft ceilings and breathtaking panoramic views that extend as far as New York on clear days. The open-concept floor plan includes three generously sized bedrooms with custom California closets, while the primary suite boasts a walk-in closet and an elegant ensuite with dual vanities. The chef-inspired kitchen is a culinary dream, complete with stone countertops, a subway tile backsplash, breakfast island, wine storage, and abundant cabinetry. Automated blinds provide effortless light control throughout. Step out onto the private balcony, accessible from both the living room and primary bedroom, and take in stunning city vistas. Two premium parking spaces and two lockers offer added convenience. All furnishings are negotiable, presenting an exceptional move-in ready opportunity. |
| Price | $1,924,900 |
| Taxes: | $8197.20 |
| Occupancy: | Owner |
| Address: | 8 Charlotte Stre , Toronto, M5V 0K4, Toronto |
| Postal Code: | M5V 0K4 |
| Province/State: | Toronto |
| Directions/Cross Streets: | King St West & Spadina |
| Level/Floor | Room | Length(ft) | Width(ft) | Descriptions | |
| Room 1 | Main | Living Ro | 22.44 | 19.19 | Combined w/Dining, Hardwood Floor, Open Concept |
| Room 2 | Main | Dining Ro | 22.44 | 19.19 | Open Concept, W/O To Balcony, Hardwood Floor |
| Room 3 | Main | Kitchen | 21.98 | 11.32 | Centre Island, Marble Counter, W/O To Balcony |
| Room 4 | Main | Primary B | 14.96 | 14.76 | 5 Pc Ensuite, Walk-In Closet(s), Hardwood Floor |
| Room 5 | Main | Bedroom 2 | 12.4 | 10.36 | Hardwood Floor, Closet, Window Floor to Ceil |
| Room 6 | Main | Bedroom 3 | 12.27 | 11.15 | Hardwood Floor, Closet, Window Floor to Ceil |
| Room 7 | Main | Den | 21.98 | 11.32 | Hardwood Floor, B/I Bar |
| Room 8 | Main | Bathroom | 8.66 | 6.76 | Glass Doors, Tile Floor, B/I Vanity |
| Washroom Type | No. of Pieces | Level |
| Washroom Type 1 | 5 | Flat |
| Washroom Type 2 | 3 | Flat |
| Washroom Type 3 | 2 | Flat |
| Washroom Type 4 | 0 | |
| Washroom Type 5 | 0 |
| Total Area: | 0.00 |
| Approximatly Age: | 0-5 |
| Washrooms: | 3 |
| Heat Type: | Forced Air |
| Central Air Conditioning: | Central Air |
$
%
Years
This calculator is for demonstration purposes only. Always consult a professional
financial advisor before making personal financial decisions.
| Although the information displayed is believed to be accurate, no warranties or representations are made of any kind. |
| SAGE REAL ESTATE LIMITED |
|
|

Lynn Tribbling
Sales Representative
Dir:
416-252-2221
Bus:
416-383-9525
| Virtual Tour | Book Showing | Email a Friend |
Jump To:
At a Glance:
| Type: | Com - Condo Apartment |
| Area: | Toronto |
| Municipality: | Toronto C01 |
| Neighbourhood: | Waterfront Communities C1 |
| Style: | Apartment |
| Approximate Age: | 0-5 |
| Tax: | $8,197.2 |
| Maintenance Fee: | $1,852 |
| Beds: | 3+1 |
| Baths: | 3 |
| Fireplace: | N |
Locatin Map:
Payment Calculator:

