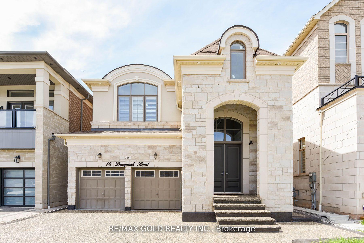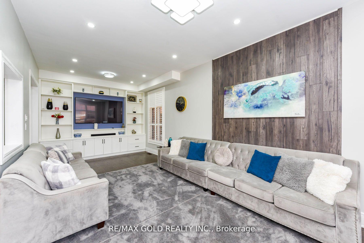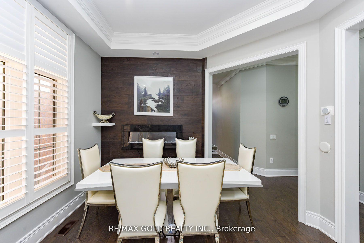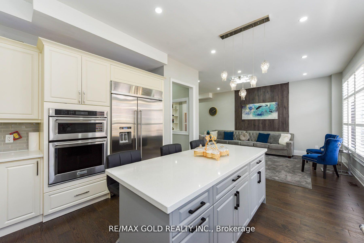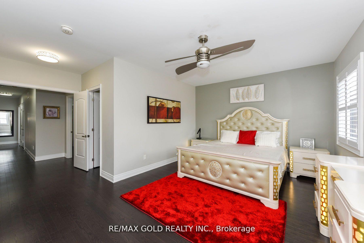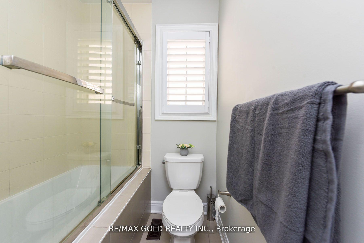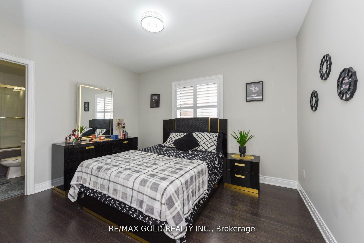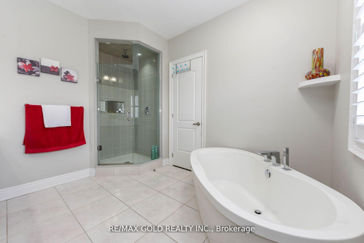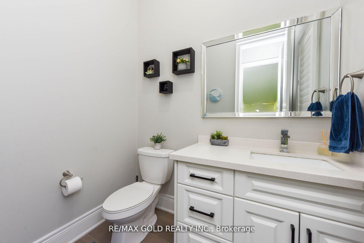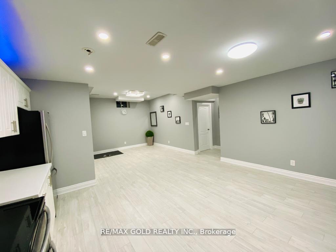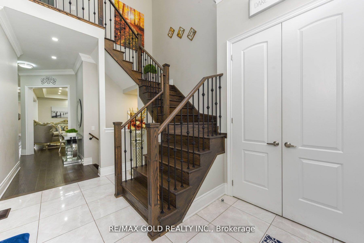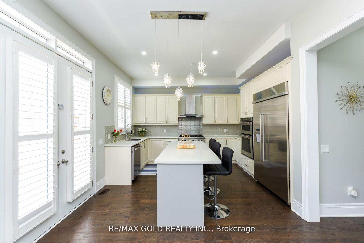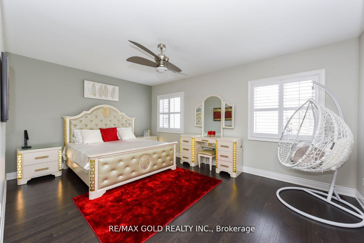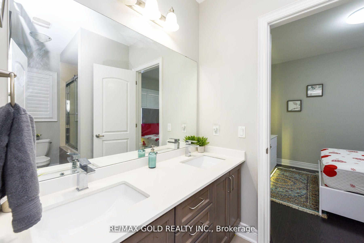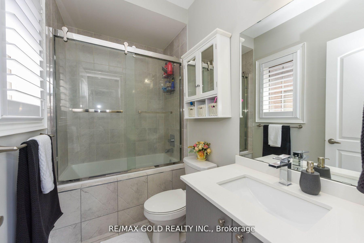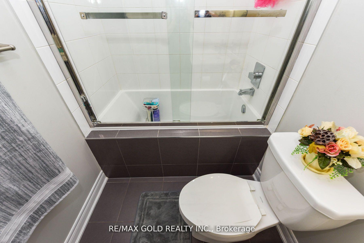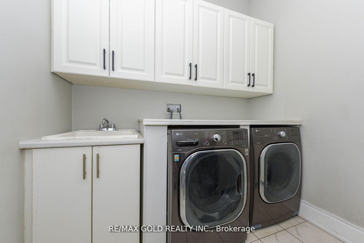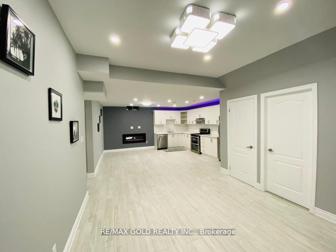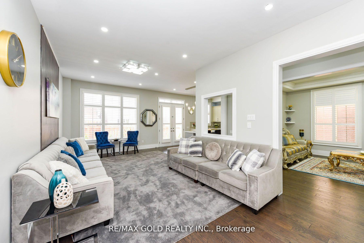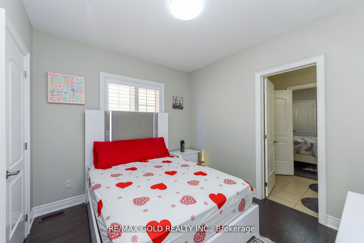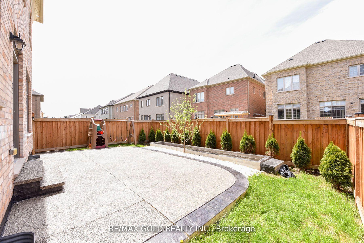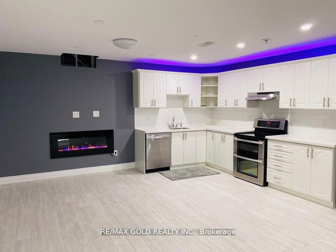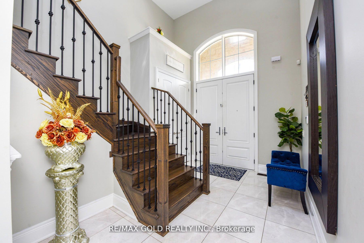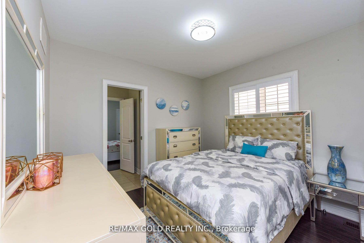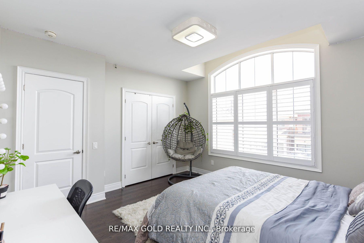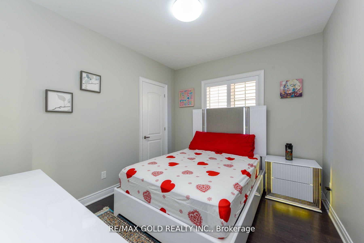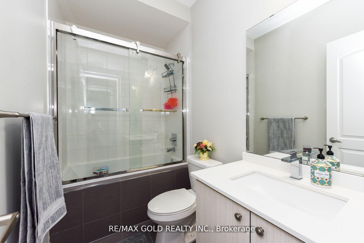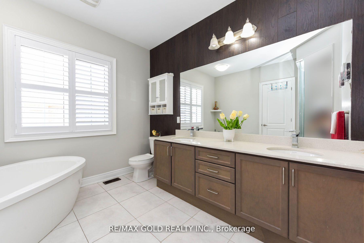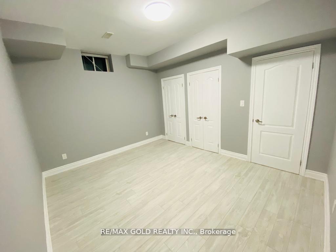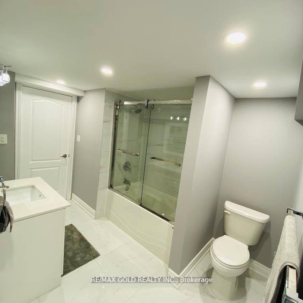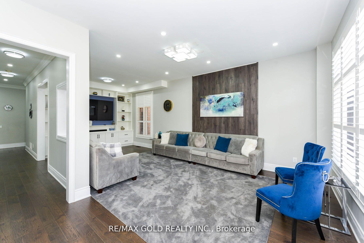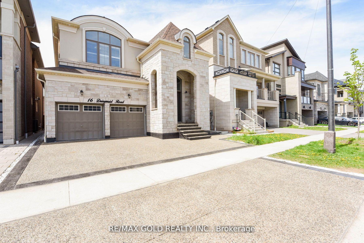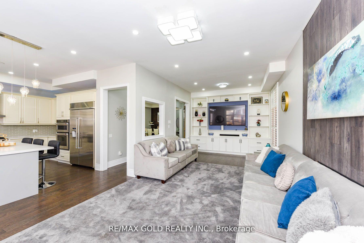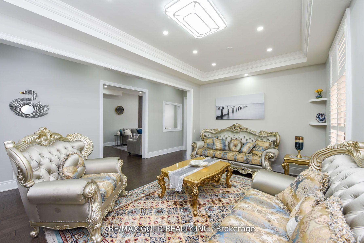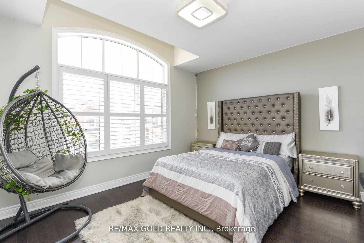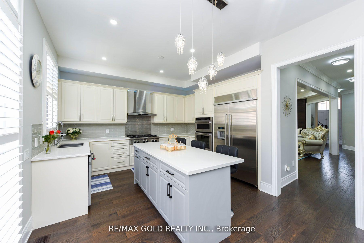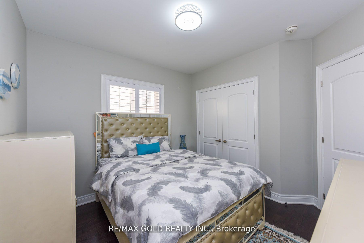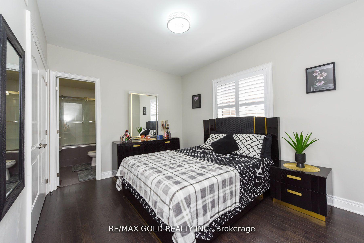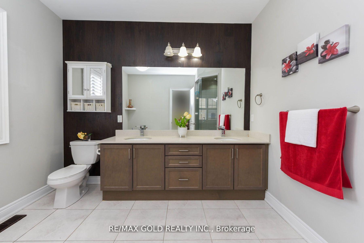$1,799,900
Available - For Sale
Listing ID: W12110897
16 Dairymaid Road , Brampton, L6X 5P9, Peel
| Complete Package Luxury Countrywide 5 Br Detached Home In Prestigious Cleave View Estates, Over$100KSpent On High End Upgrades, Open Concept Floor Plan With 10' Ceilings On Main Floor, 9' On 2ndFloorAnd Bsmnt, Upgraded Hardwood Throughout With Matched Stained Staircase, Pot Lights Throughout First Floor& exterior. Open To Above Foyer, Quartz Counter Tops In Kitchen And Master Baths. All Bedrooms Have Ensuite Baths. California Shutters Throughout. 200A, Basement sep entrance with 3 bed and 2full bathrooms. |
| Price | $1,799,900 |
| Taxes: | $7944.89 |
| Occupancy: | Owner |
| Address: | 16 Dairymaid Road , Brampton, L6X 5P9, Peel |
| Directions/Cross Streets: | Mississauga rd/ Queen St west |
| Rooms: | 9 |
| Rooms +: | 3 |
| Bedrooms: | 5 |
| Bedrooms +: | 3 |
| Family Room: | T |
| Basement: | Finished, Separate Ent |
| Level/Floor | Room | Length(ft) | Width(ft) | Descriptions | |
| Room 1 | Main | Living Ro | 22.01 | 11.51 | Hardwood Floor, Combined w/Dining |
| Room 2 | Main | Dining Ro | 22.01 | 11.51 | |
| Room 3 | Main | Kitchen | 14.01 | 7.54 | Backsplash |
| Room 4 | Main | Family Ro | 17.06 | 11.51 | Pot Lights, Fireplace |
| Room 5 | Main | Breakfast | 12 | 8.99 | W/O To Patio |
| Room 6 | Main | Library | 11.51 | 8.99 | Hardwood Floor |
| Room 7 | Main | Laundry | 8 | 6.99 | |
| Room 8 | Second | Primary B | 18.01 | 12.76 | Hardwood Floor, 6 Pc Ensuite |
| Room 9 | Second | Bedroom 2 | 12.99 | 10.5 | Hardwood Floor, 5 Pc Ensuite |
| Room 10 | Second | Bedroom 3 | 14.01 | 12.99 | Hardwood Floor, 4 Pc Ensuite |
| Room 11 | Second | Bedroom 4 | 10.99 | 10.5 | Hardwood Floor, 4 Pc Ensuite |
| Room 12 | Second | Bedroom 5 | 10.99 | 10.17 | Hardwood Floor, 4 Pc Ensuite |
| Washroom Type | No. of Pieces | Level |
| Washroom Type 1 | 2 | Main |
| Washroom Type 2 | 5 | Second |
| Washroom Type 3 | 6 | Second |
| Washroom Type 4 | 4 | Second |
| Washroom Type 5 | 6 | Lower |
| Total Area: | 0.00 |
| Property Type: | Detached |
| Style: | 2-Storey |
| Exterior: | Stone, Stucco (Plaster) |
| Garage Type: | Built-In |
| (Parking/)Drive: | Private |
| Drive Parking Spaces: | 4 |
| Park #1 | |
| Parking Type: | Private |
| Park #2 | |
| Parking Type: | Private |
| Pool: | None |
| Approximatly Square Footage: | 3000-3500 |
| CAC Included: | N |
| Water Included: | N |
| Cabel TV Included: | N |
| Common Elements Included: | N |
| Heat Included: | N |
| Parking Included: | N |
| Condo Tax Included: | N |
| Building Insurance Included: | N |
| Fireplace/Stove: | Y |
| Heat Type: | Forced Air |
| Central Air Conditioning: | Central Air |
| Central Vac: | N |
| Laundry Level: | Syste |
| Ensuite Laundry: | F |
| Sewers: | Sewer |
$
%
Years
This calculator is for demonstration purposes only. Always consult a professional
financial advisor before making personal financial decisions.
| Although the information displayed is believed to be accurate, no warranties or representations are made of any kind. |
| RE/MAX GOLD REALTY INC. |
|
|

Lynn Tribbling
Sales Representative
Dir:
416-252-2221
Bus:
416-383-9525
| Book Showing | Email a Friend |
Jump To:
At a Glance:
| Type: | Freehold - Detached |
| Area: | Peel |
| Municipality: | Brampton |
| Neighbourhood: | Credit Valley |
| Style: | 2-Storey |
| Tax: | $7,944.89 |
| Beds: | 5+3 |
| Baths: | 7 |
| Fireplace: | Y |
| Pool: | None |
Locatin Map:
Payment Calculator:

