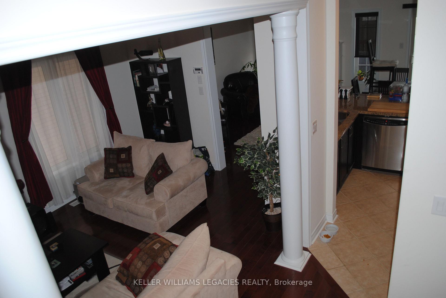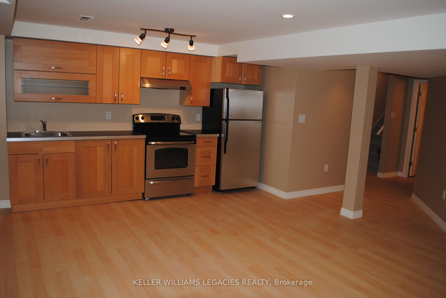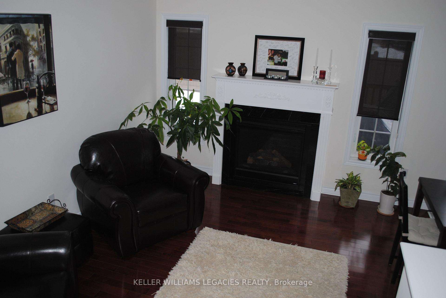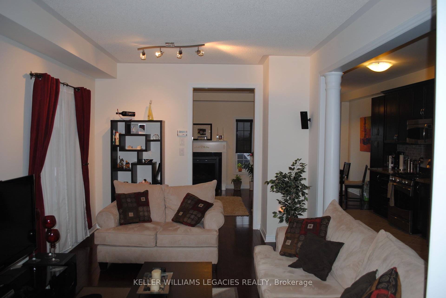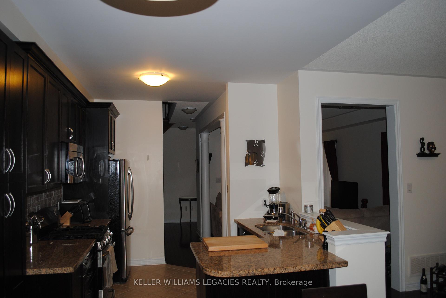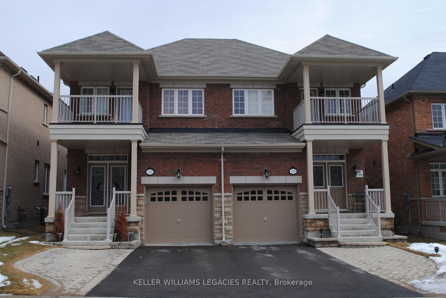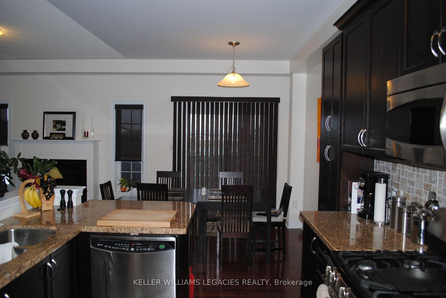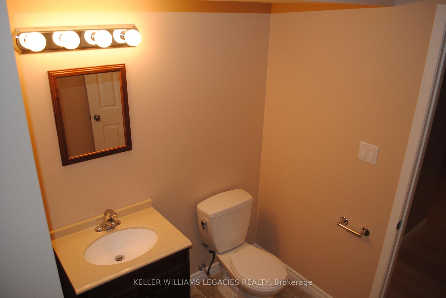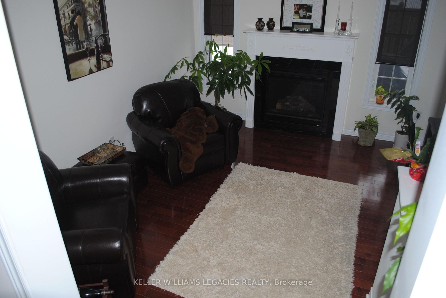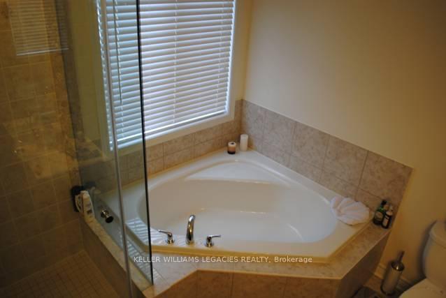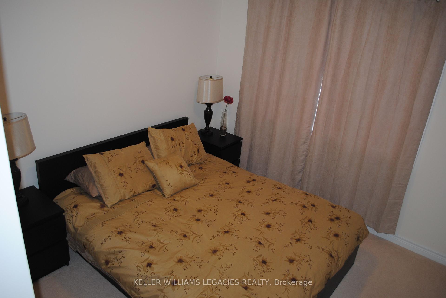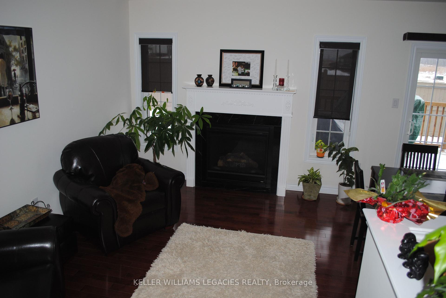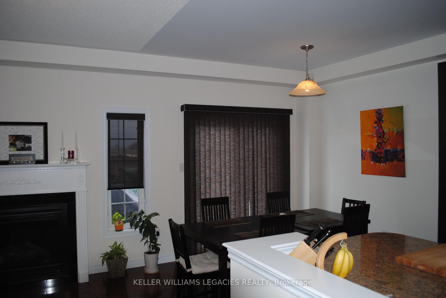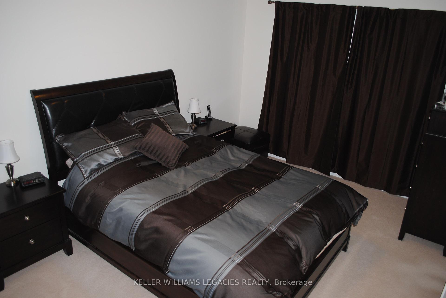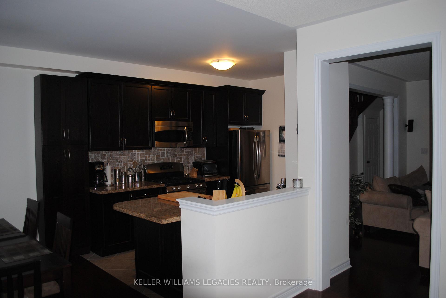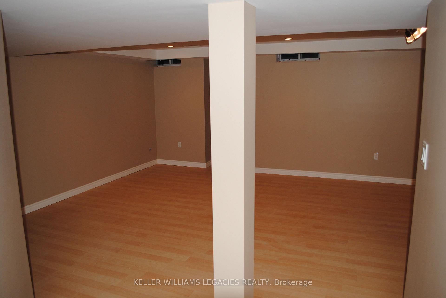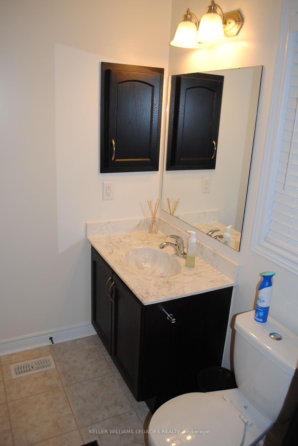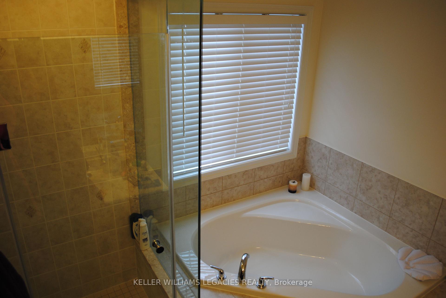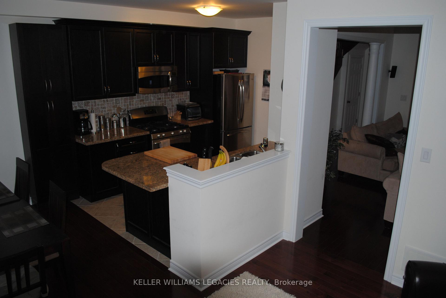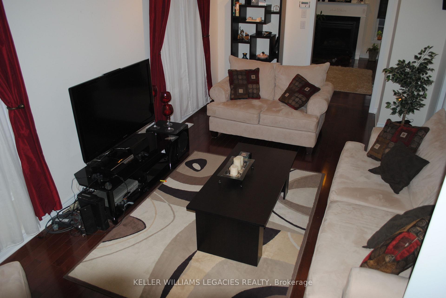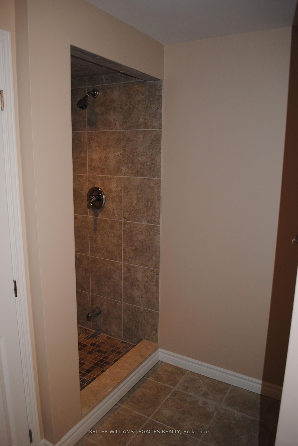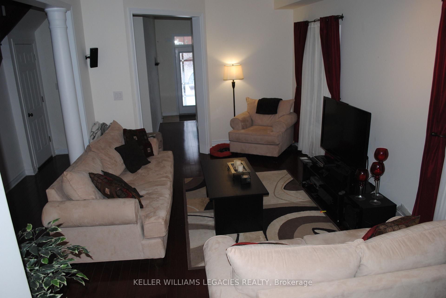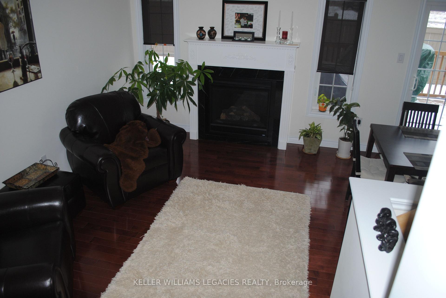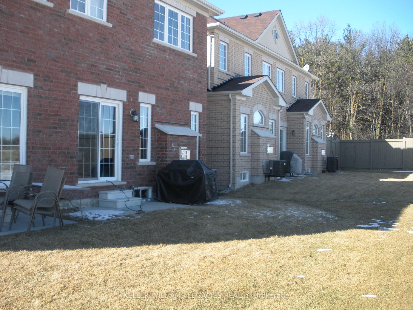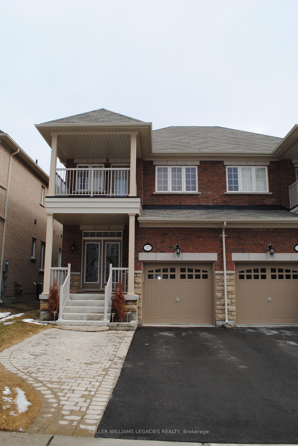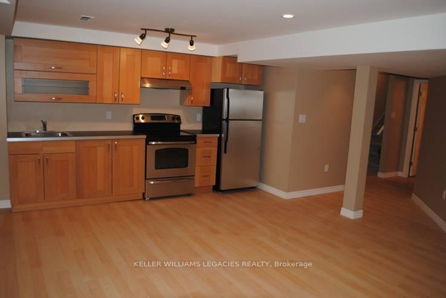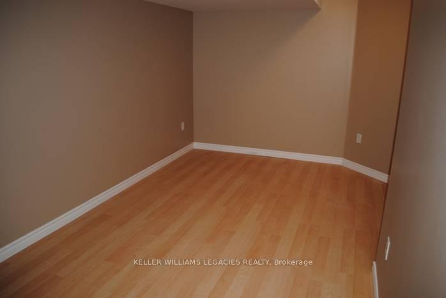$1,225,000
Available - For Sale
Listing ID: N12110522
107 Paperbark Aven , Vaughan, L6A 0Y2, York
| Welcome to this beautifully maintained 4+1-bedroom semi-detached home that feels just like a detached! Offering incredible flexibility, this open concept home features a large fully separate 1 bedroom in-law suite in the basement with its own entrance, dedicated parking spot, and separate laundry (its also double insulated to keep each unit quiet). The main floor boasts soaring 9-foot ceilings, creating a bright and airy atmosphere, while the second-floor laundry adds ultimate convenience for daily living. Add an upper-level balcony and a spacious backyard deck - perfect spots to sit back, relax, and enjoy your new home. Live upstairs while generating rental income from the lower unit, or take advantage of the opportunity to rent out both units. Great tenants are currently in place who are willing to stay, or vacant possession is available if you prefer to move in yourself. Steps from the Go-Train, 10-15 minutes to subway and Vaughan Mills and close to all amenities. An ideal property for multi-generational living, first-time buyers, or savvy investors looking to purchase for less than other semis available and rent out one of the units for added income. Don't miss your chance to own this versatile and income-generating home! |
| Price | $1,225,000 |
| Taxes: | $5147.00 |
| Occupancy: | Tenant |
| Address: | 107 Paperbark Aven , Vaughan, L6A 0Y2, York |
| Directions/Cross Streets: | Dufferin/Rutherford |
| Rooms: | 8 |
| Rooms +: | 4 |
| Bedrooms: | 4 |
| Bedrooms +: | 1 |
| Family Room: | T |
| Basement: | Apartment, Full |
| Level/Floor | Room | Length(ft) | Width(ft) | Descriptions | |
| Room 1 | Ground | Family Ro | 14.01 | 10.59 | |
| Room 2 | Ground | Dining Ro | 20.4 | 10.99 | |
| Room 3 | Ground | Kitchen | 10 | 8.69 | |
| Room 4 | Second | Primary B | 15.58 | 10.4 | |
| Room 5 | Second | Bedroom 2 | 10.2 | 9.91 | |
| Room 6 | Second | Bedroom 3 | 10.79 | 8.99 | |
| Room 7 | Second | Bedroom 4 | 10.99 | 9.61 |
| Washroom Type | No. of Pieces | Level |
| Washroom Type 1 | 4 | Basement |
| Washroom Type 2 | 2 | Ground |
| Washroom Type 3 | 4 | Second |
| Washroom Type 4 | 4 | Second |
| Washroom Type 5 | 0 |
| Total Area: | 0.00 |
| Property Type: | Semi-Detached |
| Style: | 2-Storey |
| Exterior: | Brick |
| Garage Type: | Built-In |
| Drive Parking Spaces: | 2 |
| Pool: | None |
| Approximatly Square Footage: | 1500-2000 |
| CAC Included: | N |
| Water Included: | N |
| Cabel TV Included: | N |
| Common Elements Included: | N |
| Heat Included: | N |
| Parking Included: | N |
| Condo Tax Included: | N |
| Building Insurance Included: | N |
| Fireplace/Stove: | Y |
| Heat Type: | Forced Air |
| Central Air Conditioning: | Central Air |
| Central Vac: | Y |
| Laundry Level: | Syste |
| Ensuite Laundry: | F |
| Sewers: | Sewer |
$
%
Years
This calculator is for demonstration purposes only. Always consult a professional
financial advisor before making personal financial decisions.
| Although the information displayed is believed to be accurate, no warranties or representations are made of any kind. |
| KELLER WILLIAMS LEGACIES REALTY |
|
|

Lynn Tribbling
Sales Representative
Dir:
416-252-2221
Bus:
416-383-9525
| Book Showing | Email a Friend |
Jump To:
At a Glance:
| Type: | Freehold - Semi-Detached |
| Area: | York |
| Municipality: | Vaughan |
| Neighbourhood: | Patterson |
| Style: | 2-Storey |
| Tax: | $5,147 |
| Beds: | 4+1 |
| Baths: | 4 |
| Fireplace: | Y |
| Pool: | None |
Locatin Map:
Payment Calculator:

