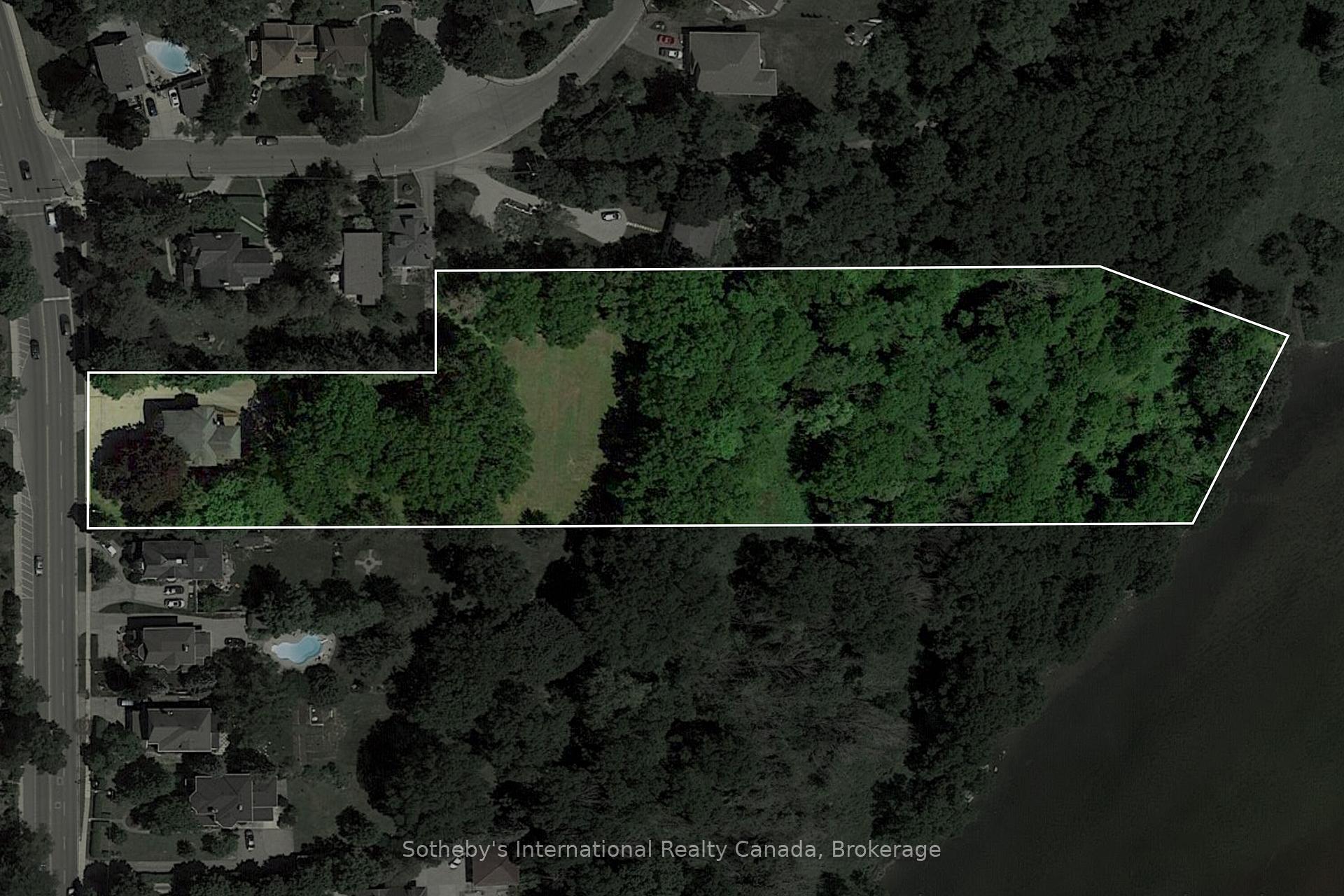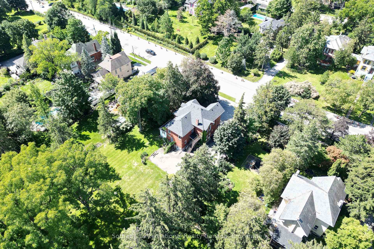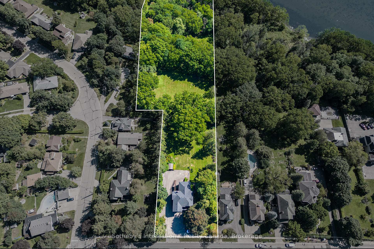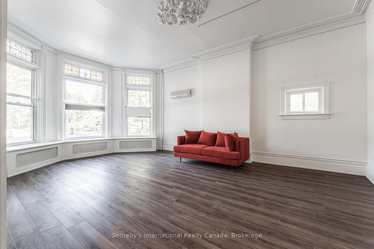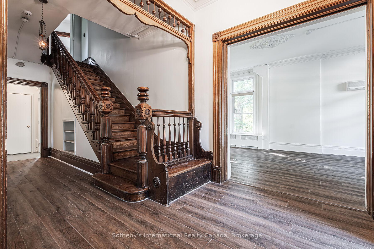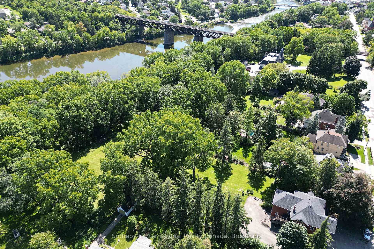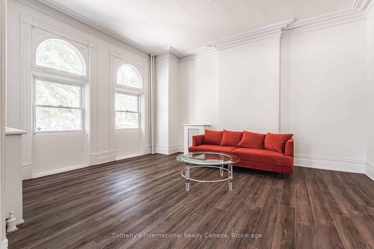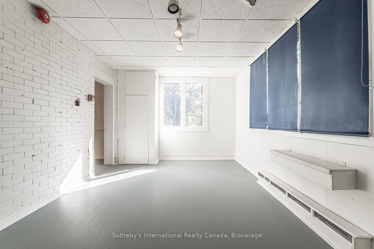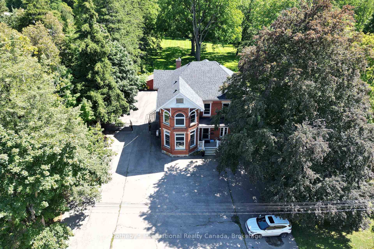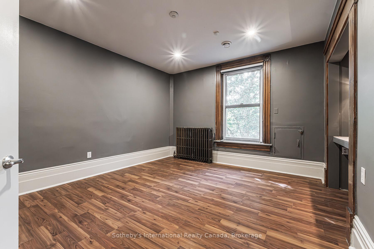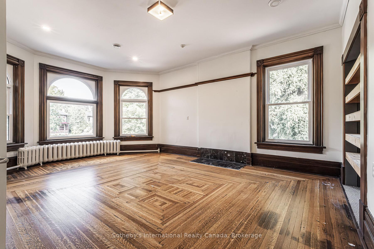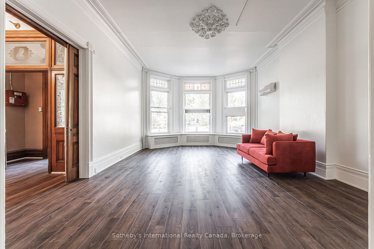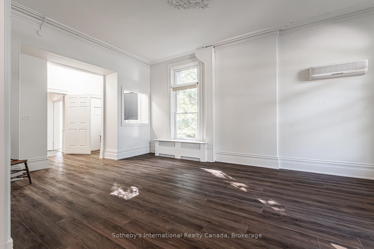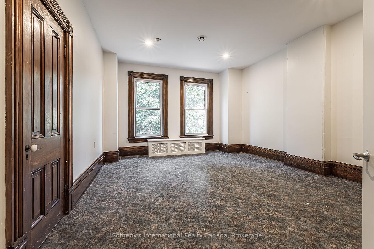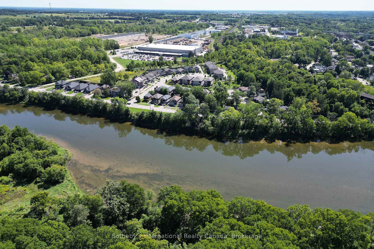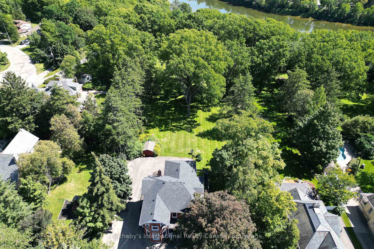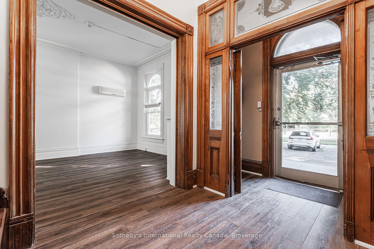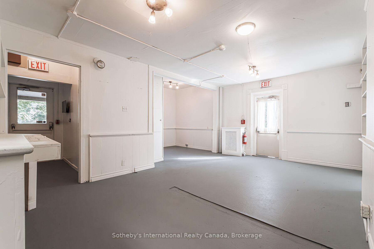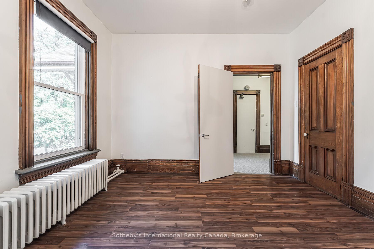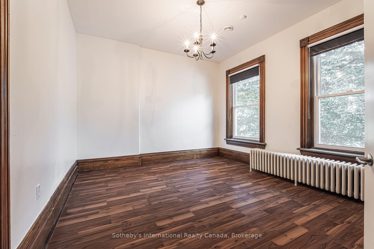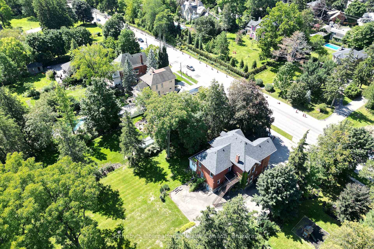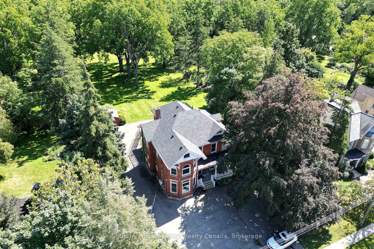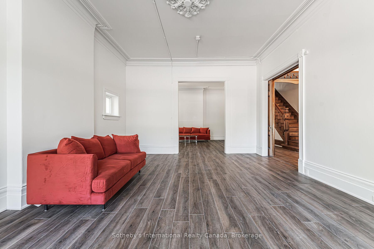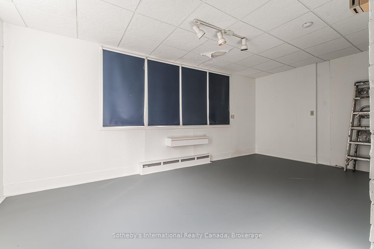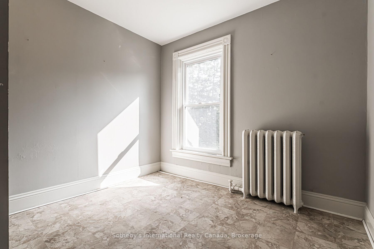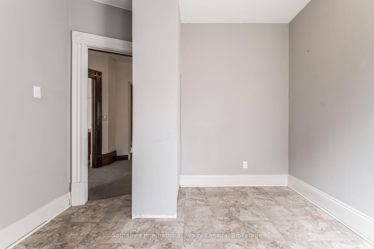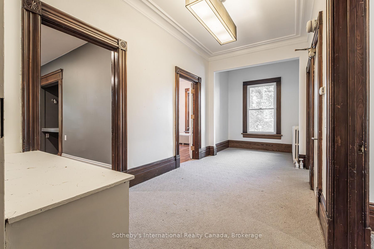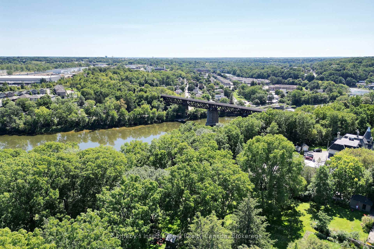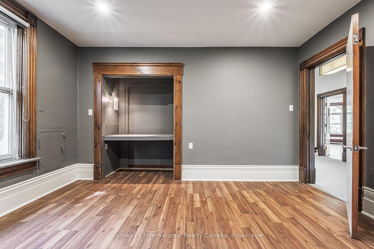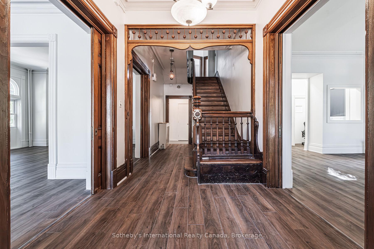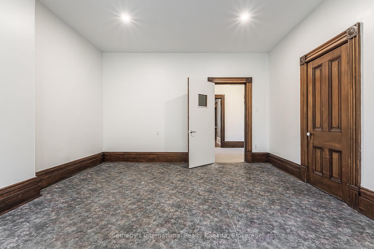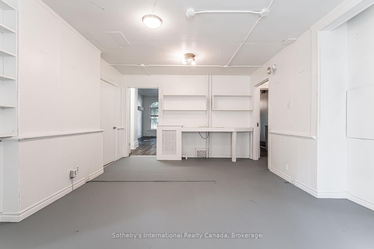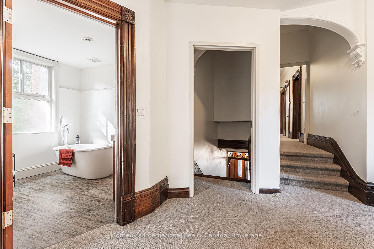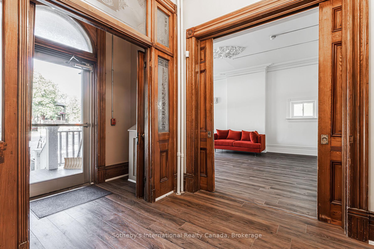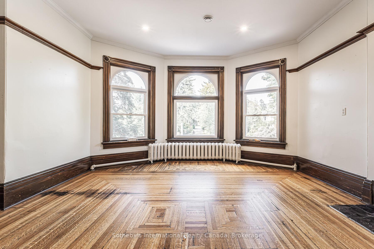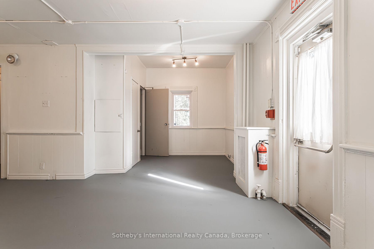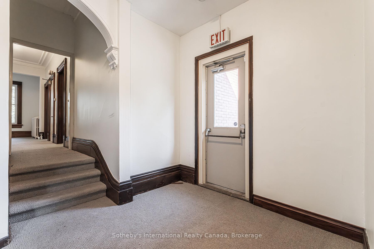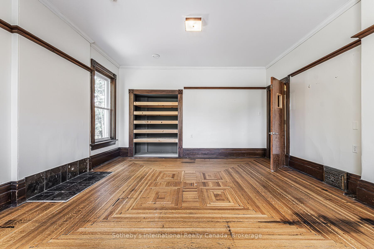$1,499,000
Available - For Sale
Listing ID: X12110870
199 Grand River Stre , Brant, N3L 2N2, Brant
| Very rare opportunity, this stunning 4,700 sqft red brick, 6 bedroom, 2 kitchen turn of the century building on the banks of the Grand River is only steps from the downtown core of Paris Ontario. 3.7 acres with Community Corridor designation within the new Brant County Official Plan allows for a range of rezoning options. Residential, mixed use, commercial or institutional are all options within this designation. Located among some of the most prestigious homes in the town and a short walk to the bustling town core with shops, restaurants and cafes all lining the picturesque Grand River. Elementary and secondary schools, hospital, churches, shopping, hotel, event centre, walking trails and multiple river access points for canoeing, kayaking and world class fly fishing are just a few of the amenities at your doorstep. This is an unparalleled opportunity to own one of the largest pieces of property on the Grand River within the "Prettiest Little Town in Canada". |
| Price | $1,499,000 |
| Taxes: | $8000.00 |
| Occupancy: | Vacant |
| Address: | 199 Grand River Stre , Brant, N3L 2N2, Brant |
| Acreage: | 2-4.99 |
| Directions/Cross Streets: | Grand River st |
| Rooms: | 13 |
| Bedrooms: | 6 |
| Bedrooms +: | 0 |
| Family Room: | T |
| Basement: | Full |
| Level/Floor | Room | Length(ft) | Width(ft) | Descriptions | |
| Room 1 | Main | Living Ro | 15.32 | 23.39 | |
| Room 2 | Main | Living Ro | 13.74 | 23.06 | |
| Room 3 | Main | Living Ro | 17.61 | 14.76 | |
| Room 4 | Main | Bathroom | 8.53 | 7.18 | 2 Pc Bath |
| Room 5 | Main | Office | 9.38 | 7.12 | |
| Room 6 | Main | Kitchen | 12.86 | 19.98 | |
| Room 7 | Main | Office | 10.73 | 18.93 | |
| Room 8 | Second | Bedroom | 15.94 | 23.68 | |
| Room 9 | Second | Bedroom | 14.63 | 12.43 | |
| Room 10 | Second | Bedroom | 14.63 | 12.73 | |
| Room 11 | Second | Bedroom | 18.24 | 14.69 | |
| Room 12 | Second | Bedroom | 10.63 | 11.45 | |
| Room 13 | Second | Bedroom | 10.82 | 11.41 | |
| Room 14 | Second | Bathroom | 9.25 | 8.07 | 3 Pc Bath |
| Room 15 | Third | Office | 14.2 | 19.16 |
| Washroom Type | No. of Pieces | Level |
| Washroom Type 1 | 2 | |
| Washroom Type 2 | 3 | |
| Washroom Type 3 | 0 | |
| Washroom Type 4 | 0 | |
| Washroom Type 5 | 0 |
| Total Area: | 0.00 |
| Property Type: | Detached |
| Style: | 2-Storey |
| Exterior: | Brick |
| Garage Type: | None |
| (Parking/)Drive: | Private Do |
| Drive Parking Spaces: | 20 |
| Park #1 | |
| Parking Type: | Private Do |
| Park #2 | |
| Parking Type: | Private Do |
| Pool: | None |
| Approximatly Square Footage: | 3500-5000 |
| CAC Included: | N |
| Water Included: | N |
| Cabel TV Included: | N |
| Common Elements Included: | N |
| Heat Included: | N |
| Parking Included: | N |
| Condo Tax Included: | N |
| Building Insurance Included: | N |
| Fireplace/Stove: | N |
| Heat Type: | Forced Air |
| Central Air Conditioning: | Central Air |
| Central Vac: | N |
| Laundry Level: | Syste |
| Ensuite Laundry: | F |
| Sewers: | Sewer |
$
%
Years
This calculator is for demonstration purposes only. Always consult a professional
financial advisor before making personal financial decisions.
| Although the information displayed is believed to be accurate, no warranties or representations are made of any kind. |
| Sotheby's International Realty Canada, Brokerage |
|
|

Lynn Tribbling
Sales Representative
Dir:
416-252-2221
Bus:
416-383-9525
| Virtual Tour | Book Showing | Email a Friend |
Jump To:
At a Glance:
| Type: | Freehold - Detached |
| Area: | Brant |
| Municipality: | Brant |
| Neighbourhood: | Paris |
| Style: | 2-Storey |
| Tax: | $8,000 |
| Beds: | 6 |
| Baths: | 2 |
| Fireplace: | N |
| Pool: | None |
Locatin Map:
Payment Calculator:

