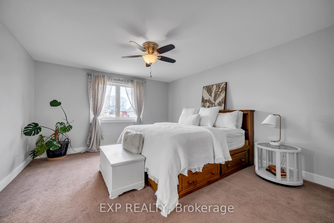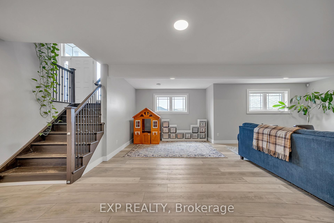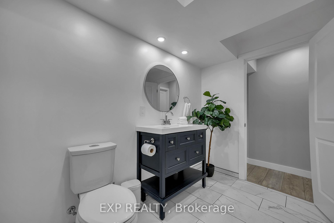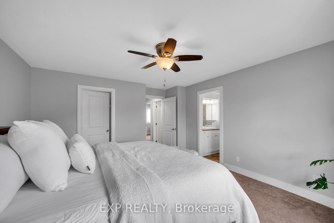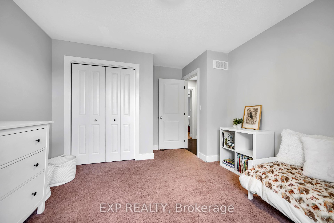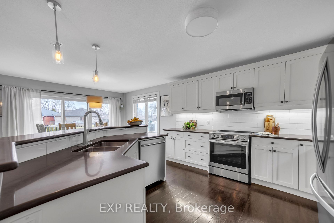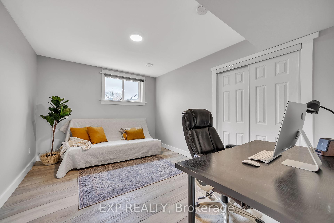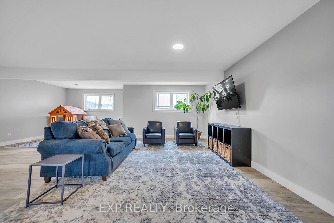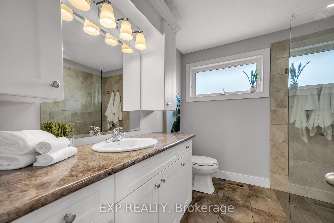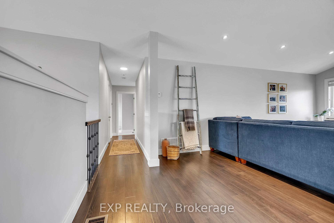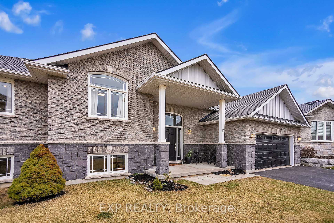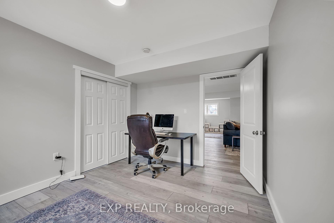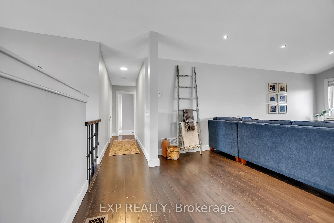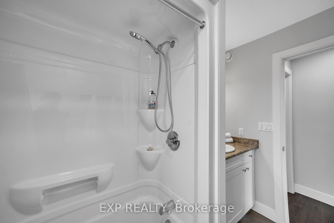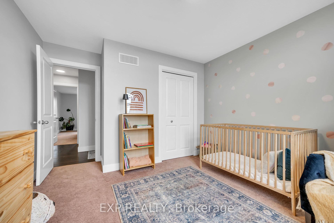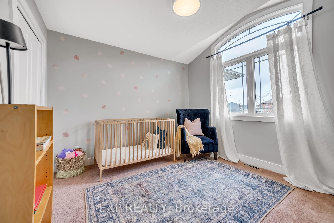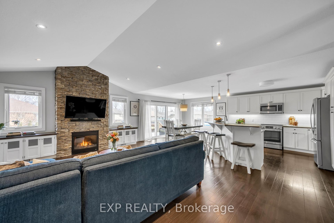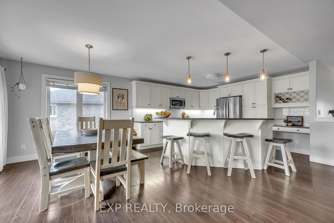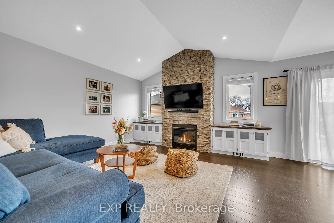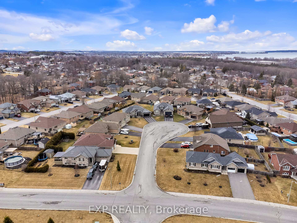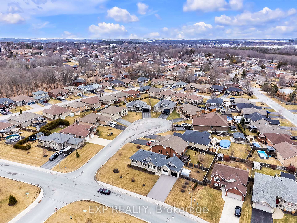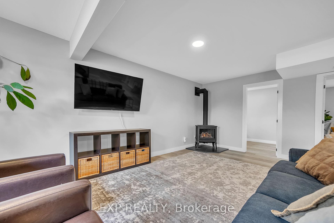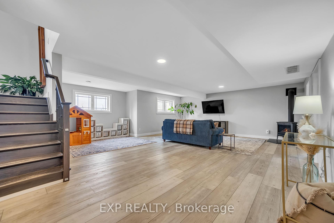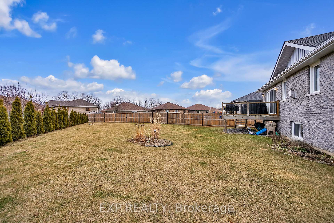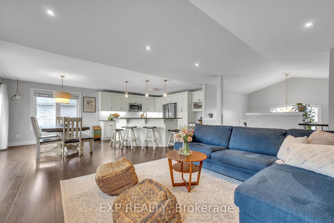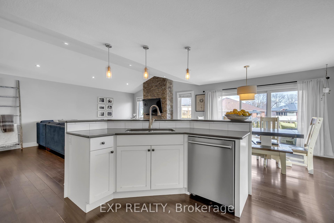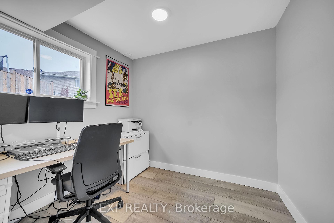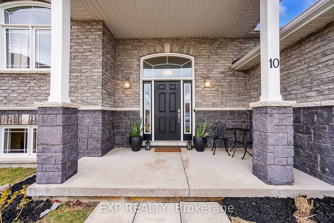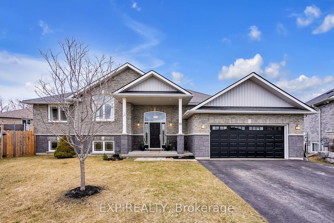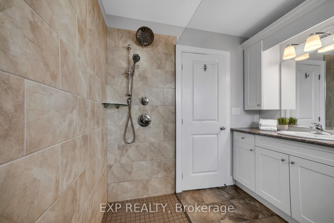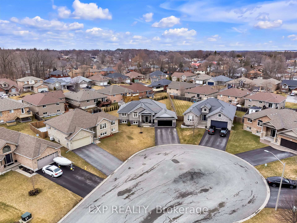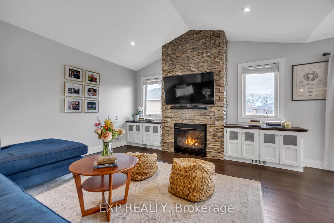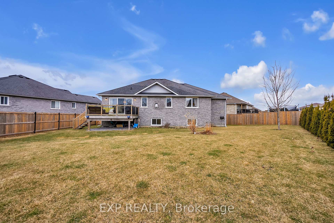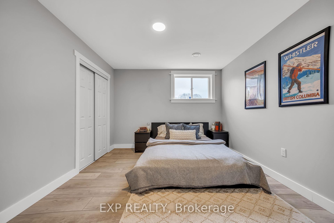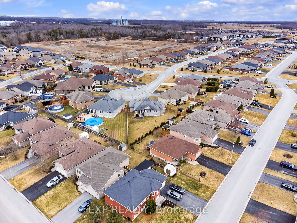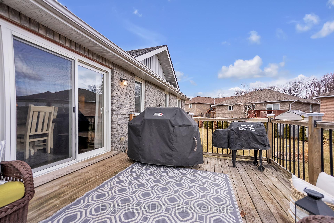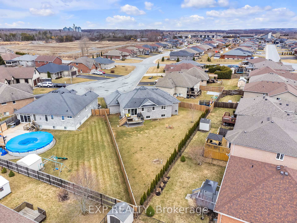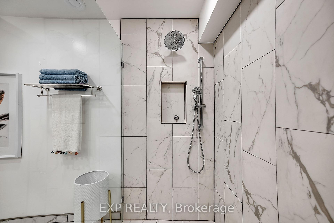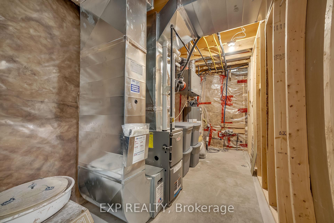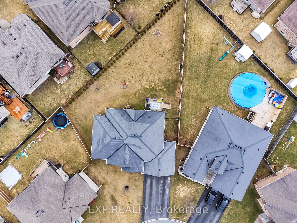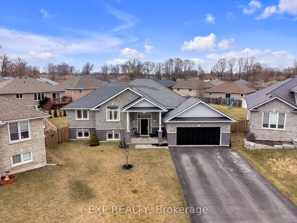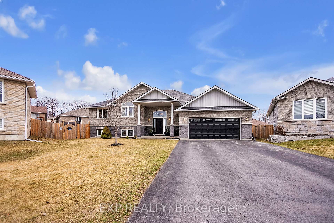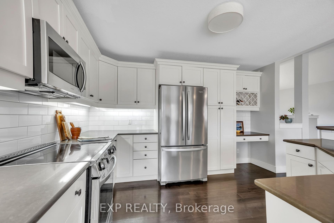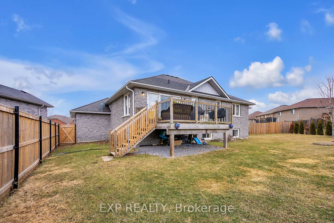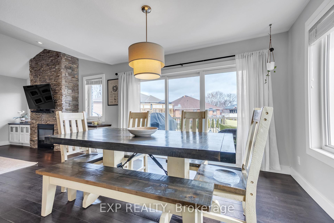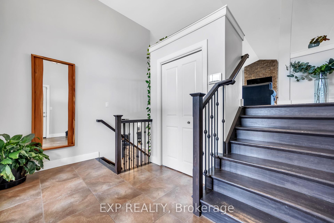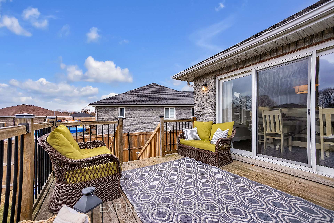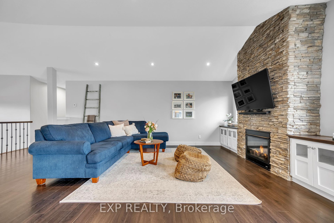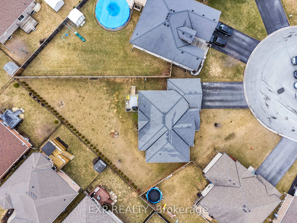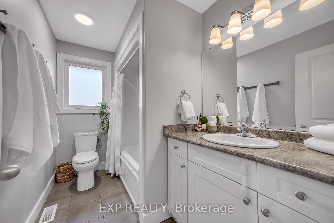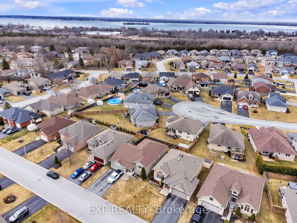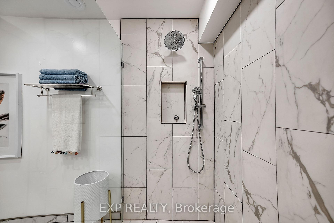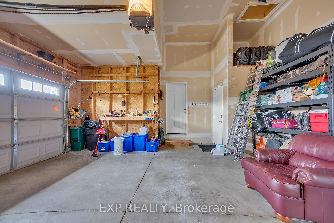$819,000
Available - For Sale
Listing ID: X12110866
10 Spencer Cour , Quinte West, K8V 6X3, Hastings
| Welcome to 10 Spencer Court, a stunning bungalow nestled in a desirable neighborhood of Quinte West. This spacious and impeccably maintained home offers over 3,100 square feet of finished living space, with 5 bedrooms, 3 bathrooms, and a fully finished basement, making it the perfect home for growing families. Situated on a generous lot with a beautifully landscaped yard, this home boasts fantastic curb appeal with its classic brick and stone exterior, an attached two-car garage, and a private driveway with parking for six vehicles. Located in a quiet cul-de-sac, this property offers a peaceful retreat while remaining close to local amenities, parks, and schools. Step inside to find a thoughtfully designed open-concept main floor that is both stylish and functional. The bright and spacious living room features a cozy fireplace, creating a warm and inviting space to relax or entertain. The modern kitchen is a chefs dream, complete with ample cabinetry, stainless steel appliances, sleek countertops, and a generous island perfect for meal prep or casual dining, while the adjacent dining area is ideal for hosting family gatherings or intimate dinners. The main floor boasts three spacious bedrooms, including a luxurious primary suite with a walk-in closet and a private 3-piece ensuite bathroom. Two additional bedrooms offer ample space for family or guests, while a 4-piece main bathroom ensures convenience and comfort for all. The fully finished lower level expands the living space with an impressive recreation room. This level also features two additional bedrooms, a dedicated office space, a 3-piece bathroom, and a laundry room. Outside, the cute back deck leads out to the private fully fenced backyard that offers plenty of room for outdoor activities, gardening, or entertaining. This exceptional home offers the perfect blend of comfort, style, and functionality. Don't miss your chance to own this beautiful home in Quinte West! |
| Price | $819,000 |
| Taxes: | $4945.00 |
| Occupancy: | Owner |
| Address: | 10 Spencer Cour , Quinte West, K8V 6X3, Hastings |
| Acreage: | < .50 |
| Directions/Cross Streets: | Sunshine Lane/Spencer Court |
| Rooms: | 9 |
| Rooms +: | 8 |
| Bedrooms: | 3 |
| Bedrooms +: | 2 |
| Family Room: | F |
| Basement: | Full |
| Level/Floor | Room | Length(ft) | Width(ft) | Descriptions | |
| Room 1 | Main | Foyer | 12.66 | 7.9 | |
| Room 2 | Main | Living Ro | 13.68 | 20.63 | |
| Room 3 | Main | Dining Ro | 13.28 | 10.46 | |
| Room 4 | Main | Kitchen | 13.32 | 12.27 | |
| Room 5 | Main | Primary B | 13.48 | 16.04 | |
| Room 6 | Main | Bathroom | 8.69 | 8.1 | 3 Pc Ensuite |
| Room 7 | Main | Bedroom 2 | 11.78 | 13.81 | |
| Room 8 | Main | Bedroom 3 | 11.09 | 13.12 | |
| Room 9 | Main | Bathroom | 9.94 | 5.81 | 4 Pc Bath |
| Room 10 | Basement | Recreatio | 30.47 | 23.85 | |
| Room 11 | Basement | Bedroom 5 | 9.97 | 13.55 | |
| Room 12 | Basement | Bedroom 4 | 10.53 | 13.55 | |
| Room 13 | Basement | Office | 8.66 | 7.94 | |
| Room 14 | Basement | Bathroom | 13.32 | 6.63 | |
| Room 15 | Basement | Laundry | 13.32 | 6.07 |
| Washroom Type | No. of Pieces | Level |
| Washroom Type 1 | 4 | Main |
| Washroom Type 2 | 3 | Main |
| Washroom Type 3 | 3 | Basement |
| Washroom Type 4 | 0 | |
| Washroom Type 5 | 0 |
| Total Area: | 0.00 |
| Approximatly Age: | 6-15 |
| Property Type: | Detached |
| Style: | Bungalow |
| Exterior: | Brick, Stone |
| Garage Type: | Attached |
| (Parking/)Drive: | Private Do |
| Drive Parking Spaces: | 4 |
| Park #1 | |
| Parking Type: | Private Do |
| Park #2 | |
| Parking Type: | Private Do |
| Pool: | None |
| Approximatly Age: | 6-15 |
| Approximatly Square Footage: | 1500-2000 |
| CAC Included: | N |
| Water Included: | N |
| Cabel TV Included: | N |
| Common Elements Included: | N |
| Heat Included: | N |
| Parking Included: | N |
| Condo Tax Included: | N |
| Building Insurance Included: | N |
| Fireplace/Stove: | Y |
| Heat Type: | Forced Air |
| Central Air Conditioning: | Central Air |
| Central Vac: | N |
| Laundry Level: | Syste |
| Ensuite Laundry: | F |
| Sewers: | Sewer |
$
%
Years
This calculator is for demonstration purposes only. Always consult a professional
financial advisor before making personal financial decisions.
| Although the information displayed is believed to be accurate, no warranties or representations are made of any kind. |
| EXP REALTY |
|
|

Lynn Tribbling
Sales Representative
Dir:
416-252-2221
Bus:
416-383-9525
| Book Showing | Email a Friend |
Jump To:
At a Glance:
| Type: | Freehold - Detached |
| Area: | Hastings |
| Municipality: | Quinte West |
| Neighbourhood: | Dufferin Grove |
| Style: | Bungalow |
| Approximate Age: | 6-15 |
| Tax: | $4,945 |
| Beds: | 3+2 |
| Baths: | 3 |
| Fireplace: | Y |
| Pool: | None |
Locatin Map:
Payment Calculator:

