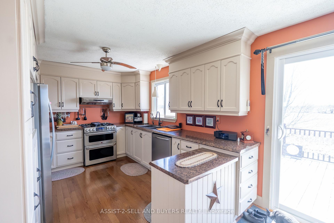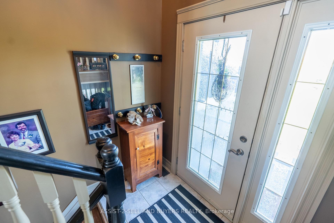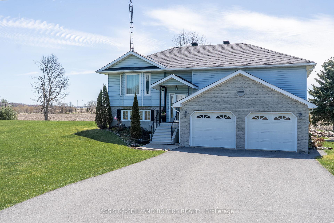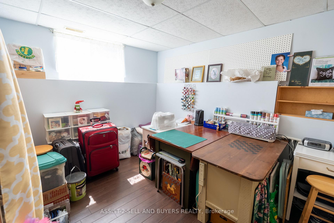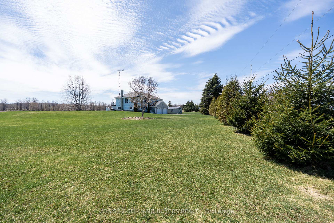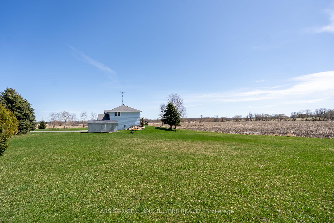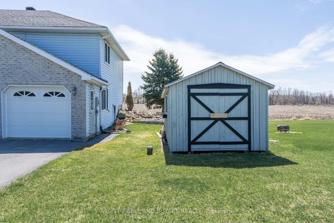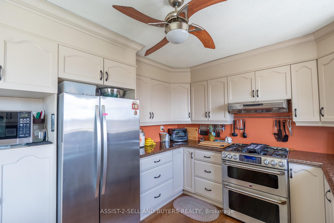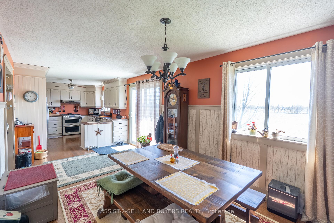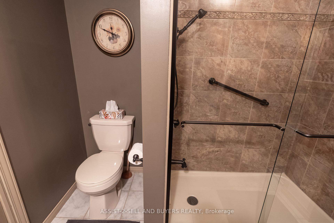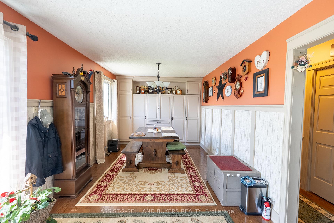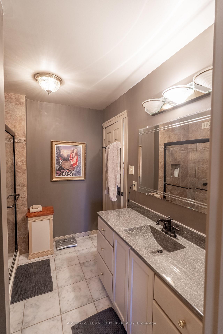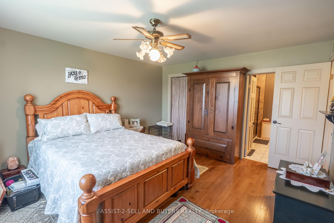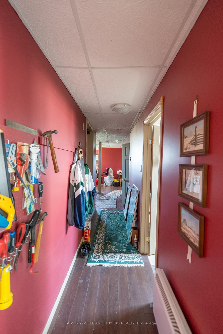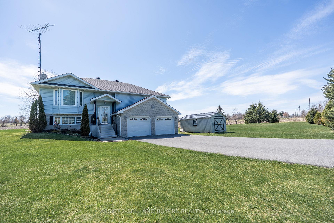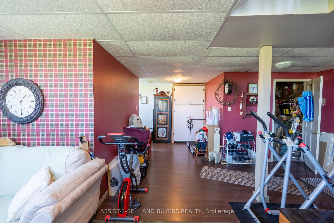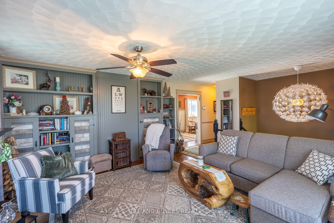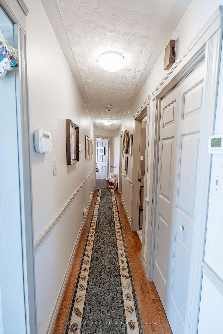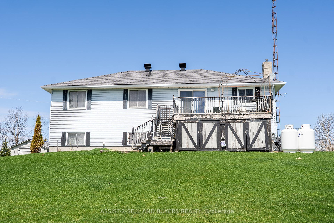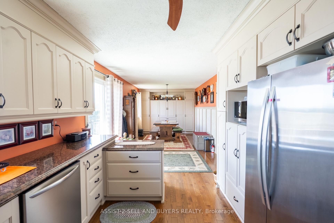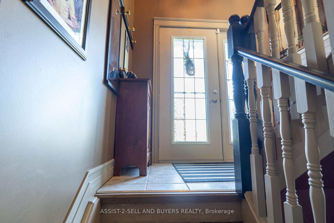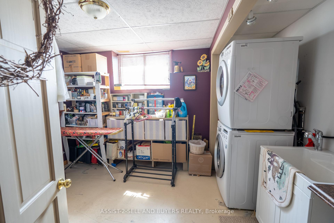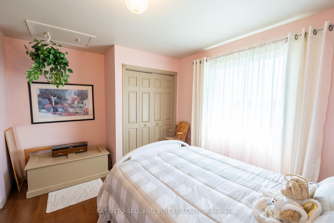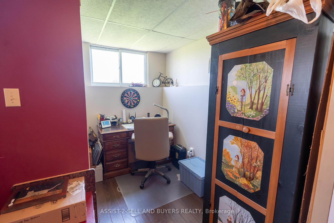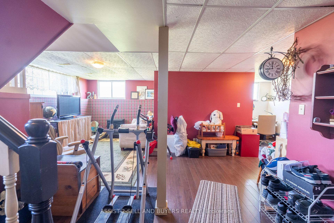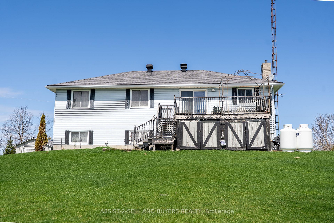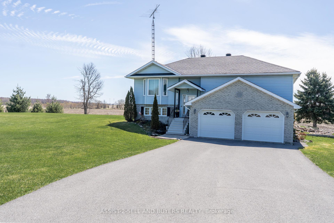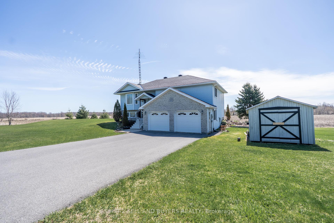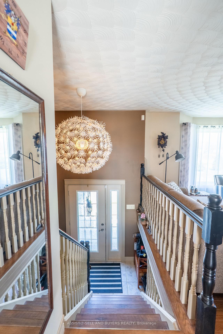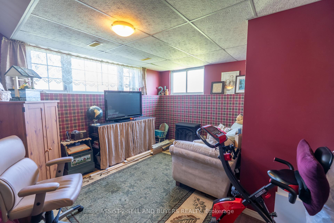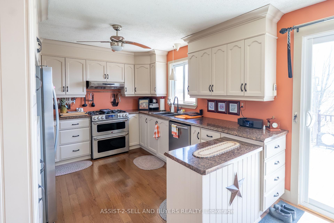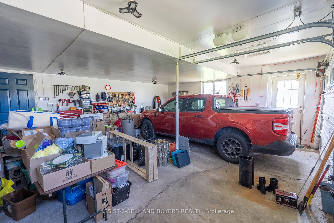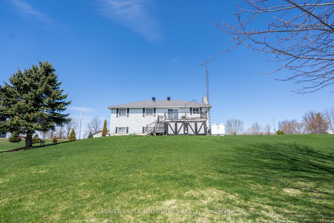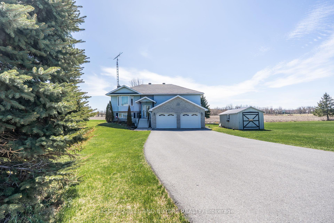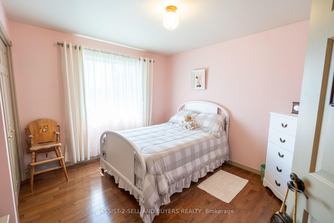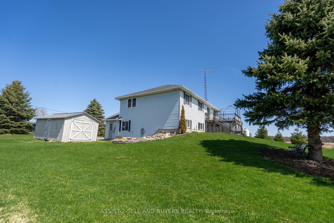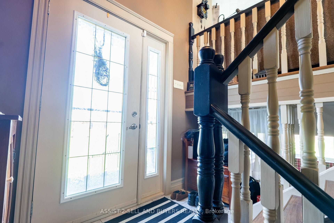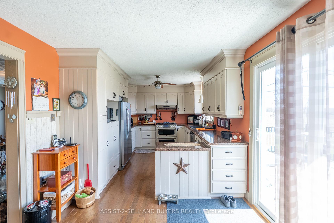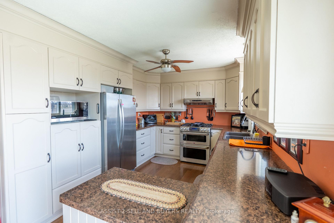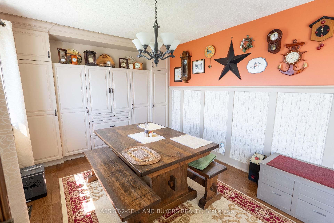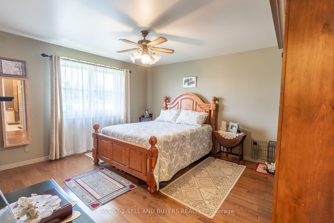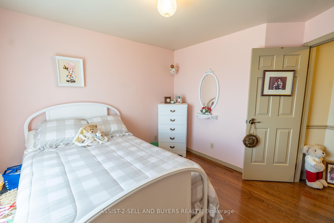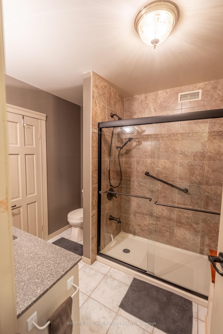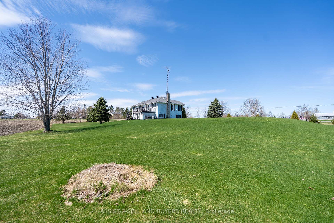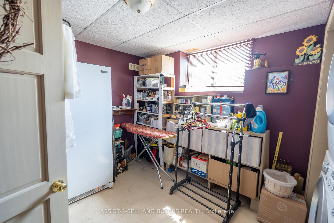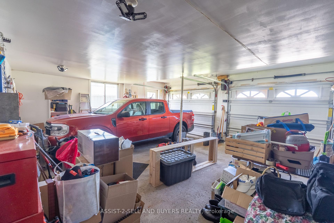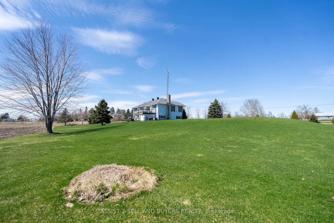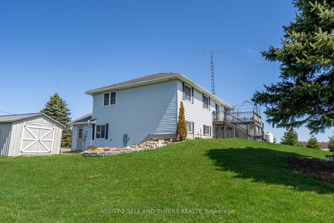$589,900
Available - For Sale
Listing ID: X12110346
15800 County Rd 18 Road South , South Stormont, K0C 1R0, Stormont, Dundas
| Tucked away in the heart of the countryside and surrounded by picturesque farmers fields, this beautifully maintained home offers the perfect blend of rustic charm and modern updates. Sitting proudly on approximately 2 acres, this property is a private retreat you'll never want to leave. Step inside and be welcomed by a spacious oversized living room that radiates country flair the perfect space for cozy evenings or family gatherings. The large, updated kitchen is a cooks dream, offering ample counter space and room to entertain, flowing seamlessly into a generous dining room filled with natural light and wall pantry. The master bedroom features a walk-in closet, while the renovated bathroom boasts a sleek stand-up shower and quality finishes. Downstairs, you'll find a comfortable family room and a third bedroom, ideal for guests, hobbies, or a home office. Enjoy a double-attached garage, gorgeous curb appeal, and even an elegant exterior water fountain that adds to the peaceful ambiance of this perfect country oasis. Whether you're looking to escape the city or simply live life at a slower pace, this home offers privacy, beauty, and space to breathe. Outside store the tools in the 10 x 20 shed .It truly must be seen to be appreciated. |
| Price | $589,900 |
| Taxes: | $2742.00 |
| Assessment Year: | 2024 |
| Occupancy: | Owner |
| Address: | 15800 County Rd 18 Road South , South Stormont, K0C 1R0, Stormont, Dundas |
| Directions/Cross Streets: | County rd 18 |
| Rooms: | 7 |
| Rooms +: | 4 |
| Bedrooms: | 2 |
| Bedrooms +: | 1 |
| Family Room: | T |
| Basement: | Finished |
| Level/Floor | Room | Length(ft) | Width(ft) | Descriptions | |
| Room 1 | Main | Kitchen | 12.82 | 9.94 | |
| Room 2 | Main | Dining Ro | 9.94 | 14.3 | |
| Room 3 | Main | Living Ro | 14.3 | 14.86 | |
| Room 4 | Main | Primary B | 14.1 | 12.6 | |
| Room 5 | Main | Bedroom 2 | 12.43 | 11.12 | |
| Room 6 | Basement | Bedroom 3 | 10.1 | 11.25 | |
| Room 7 | Basement | Den | 14.76 | 5.41 | |
| Room 8 | Basement | Family Ro | 17.91 | 9.64 | |
| Room 9 | Main | Bathroom | 7.31 | 7.12 |
| Washroom Type | No. of Pieces | Level |
| Washroom Type 1 | 3 | |
| Washroom Type 2 | 0 | |
| Washroom Type 3 | 0 | |
| Washroom Type 4 | 0 | |
| Washroom Type 5 | 0 |
| Total Area: | 0.00 |
| Property Type: | Detached |
| Style: | Bungalow-Raised |
| Exterior: | Brick, Vinyl Siding |
| Garage Type: | Built-In |
| (Parking/)Drive: | Private Do |
| Drive Parking Spaces: | 5 |
| Park #1 | |
| Parking Type: | Private Do |
| Park #2 | |
| Parking Type: | Private Do |
| Pool: | None |
| Approximatly Square Footage: | 1100-1500 |
| CAC Included: | N |
| Water Included: | N |
| Cabel TV Included: | N |
| Common Elements Included: | N |
| Heat Included: | N |
| Parking Included: | N |
| Condo Tax Included: | N |
| Building Insurance Included: | N |
| Fireplace/Stove: | Y |
| Heat Type: | Forced Air |
| Central Air Conditioning: | Central Air |
| Central Vac: | N |
| Laundry Level: | Syste |
| Ensuite Laundry: | F |
| Sewers: | Septic |
| Water: | Drilled W |
| Water Supply Types: | Drilled Well |
$
%
Years
This calculator is for demonstration purposes only. Always consult a professional
financial advisor before making personal financial decisions.
| Although the information displayed is believed to be accurate, no warranties or representations are made of any kind. |
| ASSIST-2-SELL AND BUYERS REALTY |
|
|

Lynn Tribbling
Sales Representative
Dir:
416-252-2221
Bus:
416-383-9525
| Book Showing | Email a Friend |
Jump To:
At a Glance:
| Type: | Freehold - Detached |
| Area: | Stormont, Dundas and Glengarry |
| Municipality: | South Stormont |
| Neighbourhood: | 715 - South Stormont (Osnabruck) Twp |
| Style: | Bungalow-Raised |
| Tax: | $2,742 |
| Beds: | 2+1 |
| Baths: | 1 |
| Fireplace: | Y |
| Pool: | None |
Locatin Map:
Payment Calculator:

