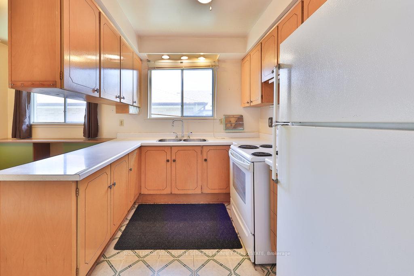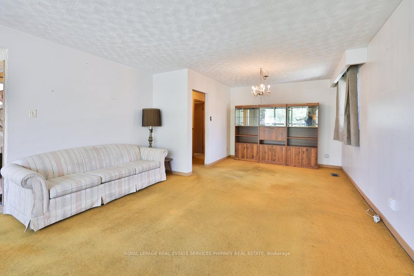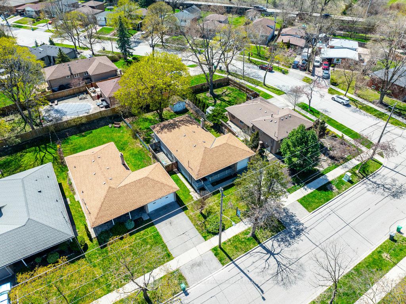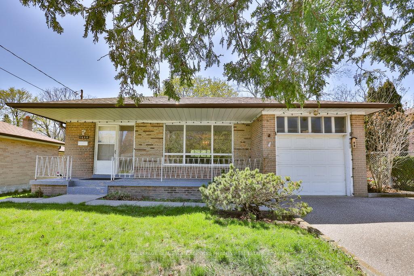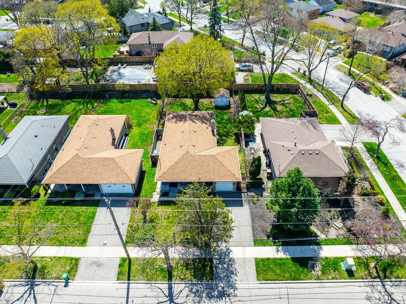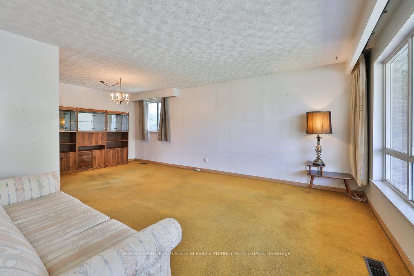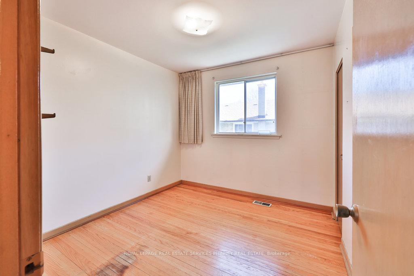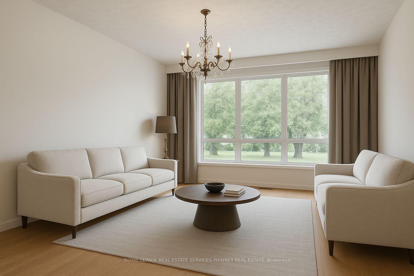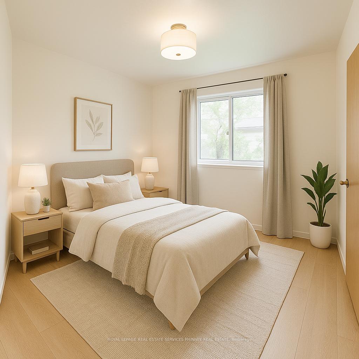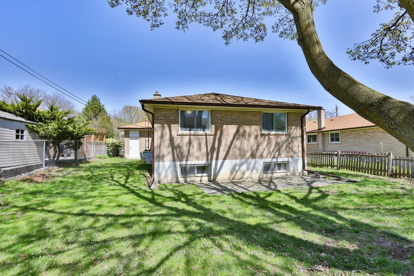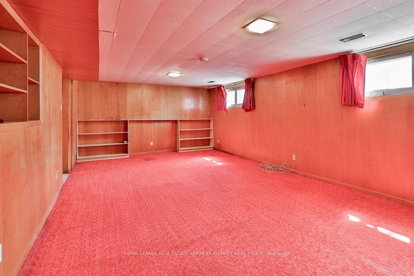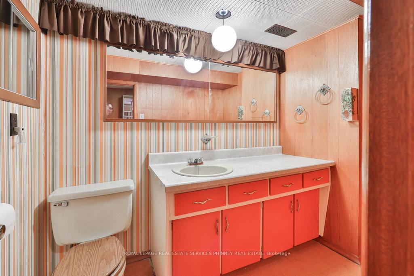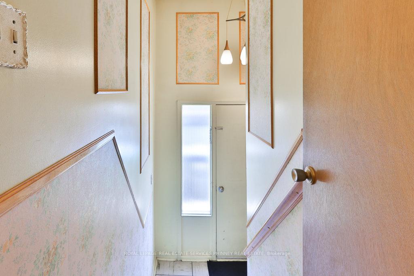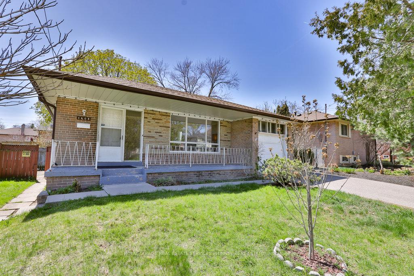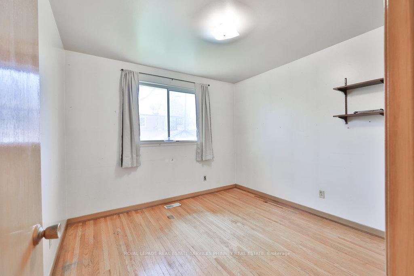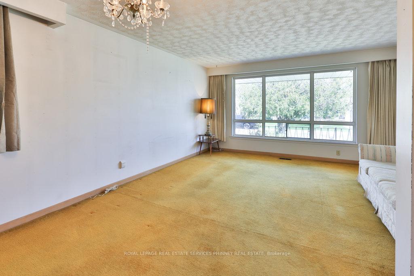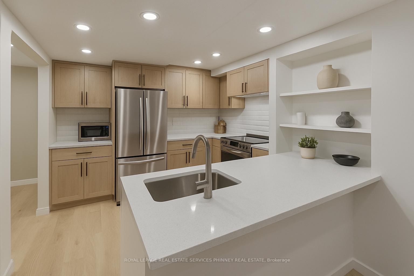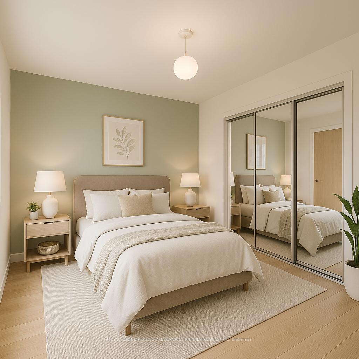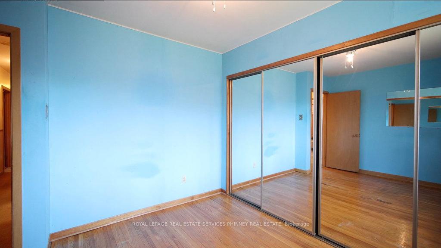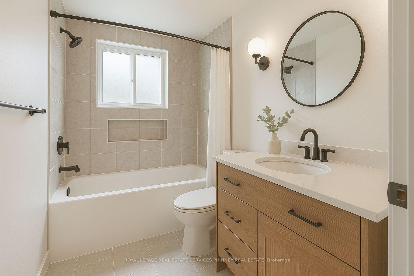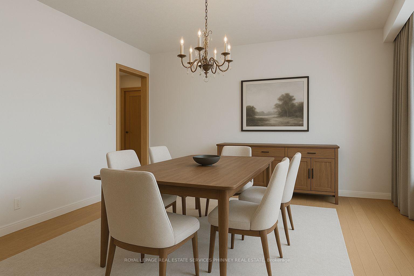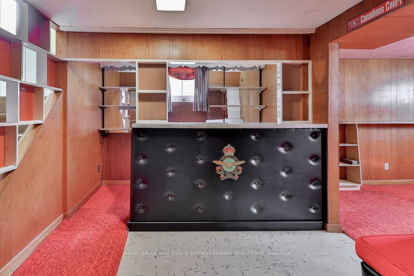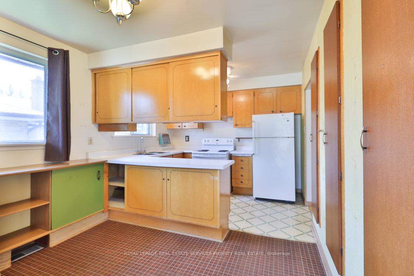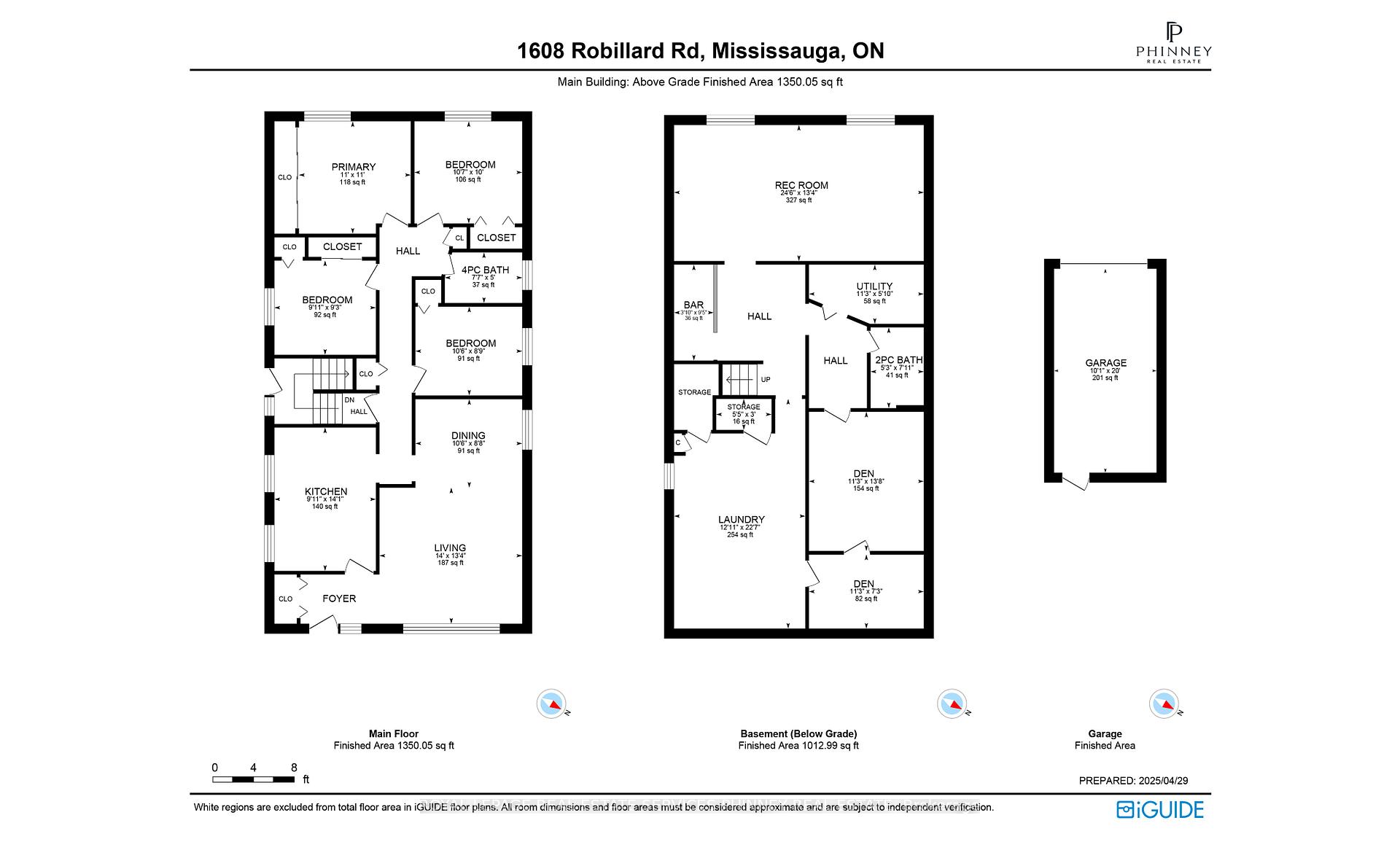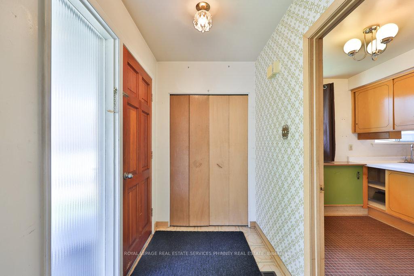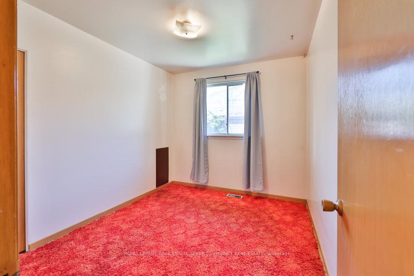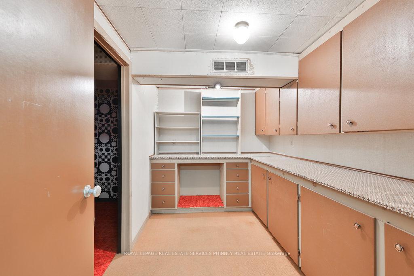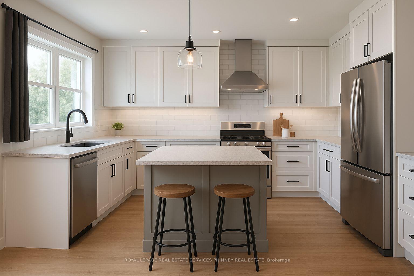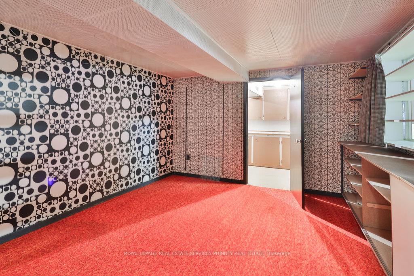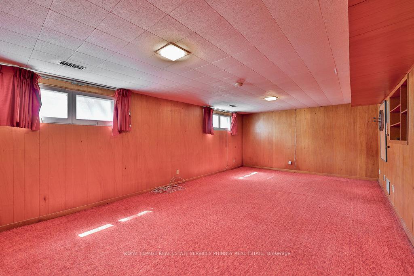$1,250,000
Available - For Sale
Listing ID: W12110860
1608 Robillard Road , Mississauga, L5J 3K7, Peel
| Rare 4-bedroom on the main floor, 2-bathroom bungalow, with fantastic renovation opportunity located in the prestigious Lorne Park Secondary School catchment. Large mature treed lot. This home allows you to pick your own finishes. The main floor boasts a spacious open-concept living and dining area, a bright kitchen with built-in pantry and breakfast nook, and large windows that bathe the space in natural sunlight ideal for everyday living and entertaining. Hardwood under some of the broadloom. Each of the four generously sized bedrooms features large windows and ample closet space. The basement, with its separate entrance and above-grade windows, offers endless possibilities from additional living space to an income-generating suite. Step outside to a private, tree-lined backyard your own serene retreat for sunny weekends. Perfectly situated near parks, shopping, Jack Darling Park, and just minutes from the Clarkson GO Station for an easy commute to the city, highway access, public transit. Recent updates include a new AC, furnace, roof, and eavestroughs with leaf guards. |
| Price | $1,250,000 |
| Taxes: | $6588.00 |
| Assessment Year: | 2024 |
| Occupancy: | Owner |
| Address: | 1608 Robillard Road , Mississauga, L5J 3K7, Peel |
| Directions/Cross Streets: | Truscott Dr & Robillard Rd |
| Rooms: | 7 |
| Rooms +: | 2 |
| Bedrooms: | 4 |
| Bedrooms +: | 1 |
| Family Room: | F |
| Basement: | Full |
| Level/Floor | Room | Length(ft) | Width(ft) | Descriptions | |
| Room 1 | Main | Living Ro | 13.32 | 14.01 | Overlooks Garden, Combined w/Dining, Open Concept |
| Room 2 | Main | Dining Ro | 8.66 | 10.5 | Combined w/Living, Open Concept, Window |
| Room 3 | Main | Kitchen | 14.07 | 9.91 | Breakfast Area, Window |
| Room 4 | Main | Primary B | 10.99 | 10.99 | Window, Double Closet |
| Room 5 | Main | Bedroom 2 | 10 | 10.59 | Window, Closet |
| Room 6 | Main | Bedroom 3 | 8.76 | 10.5 | Window, Closet |
| Room 7 | Main | Bedroom 4 | 9.25 | 9.91 | Window, Closet |
| Room 8 | Basement | Recreatio | 13.32 | 24.5 | Above Grade Window, Wet Bar |
| Room 9 | Basement | Utility R | 7.25 | 11.25 | |
| Room 10 | Basement | Office | 13.68 | 11.25 | |
| Room 11 | Basement | Utility R | 7.25 | 11.25 |
| Washroom Type | No. of Pieces | Level |
| Washroom Type 1 | 4 | Main |
| Washroom Type 2 | 2 | Basement |
| Washroom Type 3 | 0 | |
| Washroom Type 4 | 0 | |
| Washroom Type 5 | 0 |
| Total Area: | 0.00 |
| Approximatly Age: | 51-99 |
| Property Type: | Detached |
| Style: | Bungalow |
| Exterior: | Brick |
| Garage Type: | Attached |
| (Parking/)Drive: | Private Do |
| Drive Parking Spaces: | 2 |
| Park #1 | |
| Parking Type: | Private Do |
| Park #2 | |
| Parking Type: | Private Do |
| Pool: | None |
| Approximatly Age: | 51-99 |
| Approximatly Square Footage: | 1100-1500 |
| CAC Included: | N |
| Water Included: | N |
| Cabel TV Included: | N |
| Common Elements Included: | N |
| Heat Included: | N |
| Parking Included: | N |
| Condo Tax Included: | N |
| Building Insurance Included: | N |
| Fireplace/Stove: | N |
| Heat Type: | Forced Air |
| Central Air Conditioning: | Central Air |
| Central Vac: | N |
| Laundry Level: | Syste |
| Ensuite Laundry: | F |
| Sewers: | Sewer |
$
%
Years
This calculator is for demonstration purposes only. Always consult a professional
financial advisor before making personal financial decisions.
| Although the information displayed is believed to be accurate, no warranties or representations are made of any kind. |
| ROYAL LEPAGE REAL ESTATE SERVICES PHINNEY REAL ESTATE |
|
|

Lynn Tribbling
Sales Representative
Dir:
416-252-2221
Bus:
416-383-9525
| Virtual Tour | Book Showing | Email a Friend |
Jump To:
At a Glance:
| Type: | Freehold - Detached |
| Area: | Peel |
| Municipality: | Mississauga |
| Neighbourhood: | Clarkson |
| Style: | Bungalow |
| Approximate Age: | 51-99 |
| Tax: | $6,588 |
| Beds: | 4+1 |
| Baths: | 2 |
| Fireplace: | N |
| Pool: | None |
Locatin Map:
Payment Calculator:

