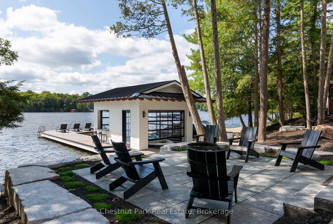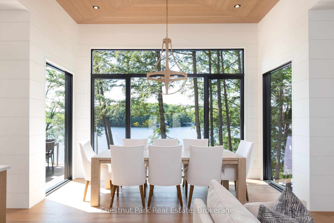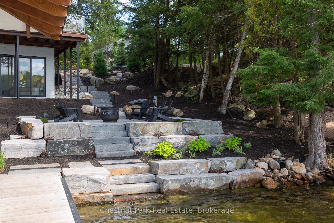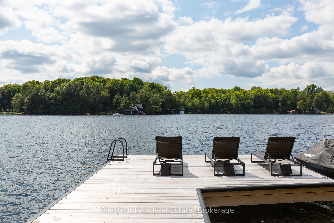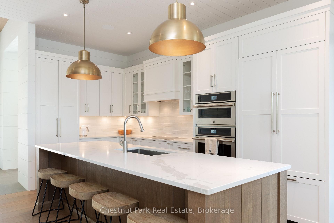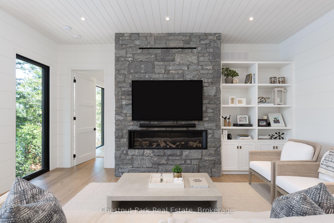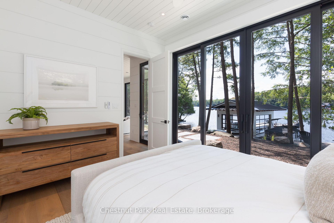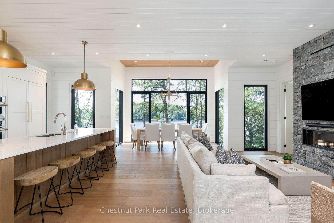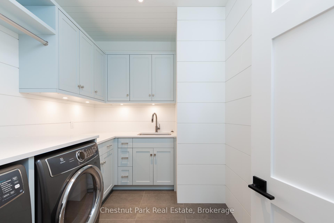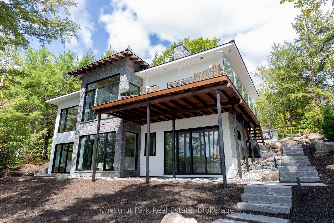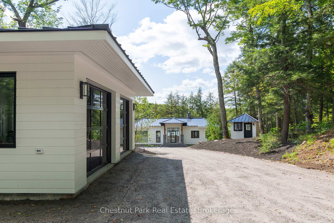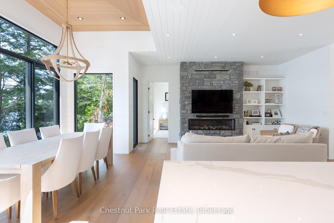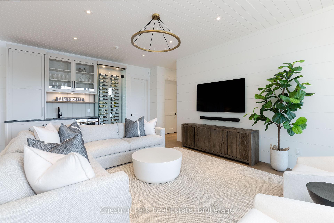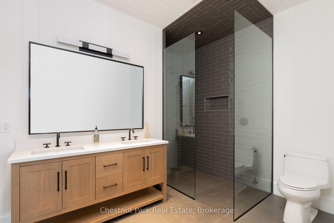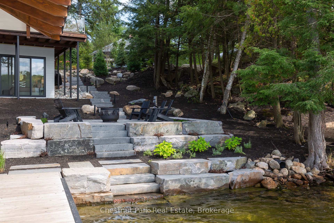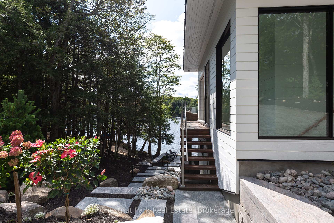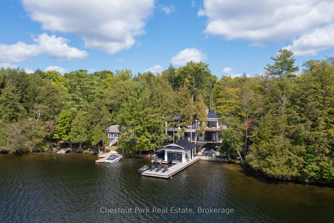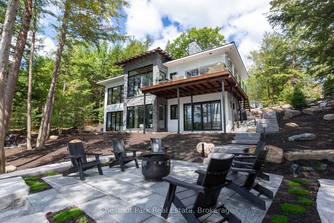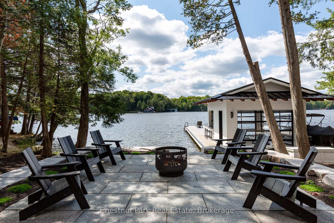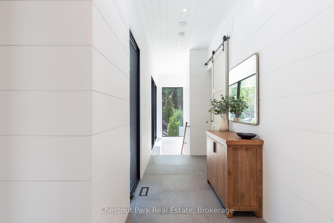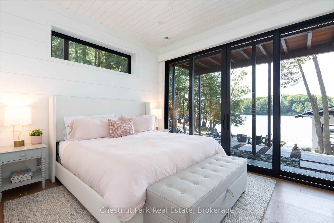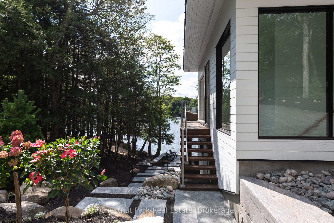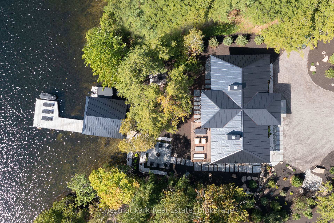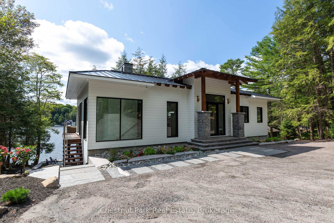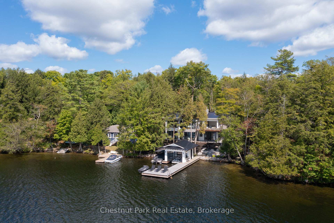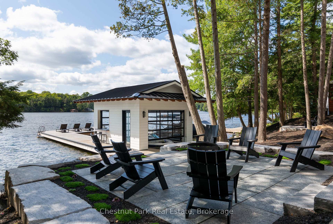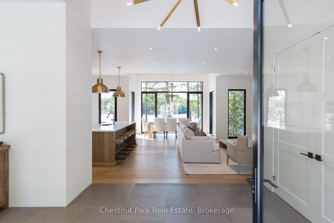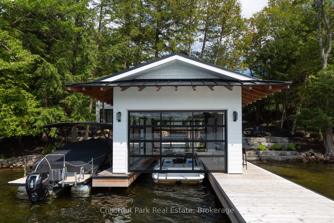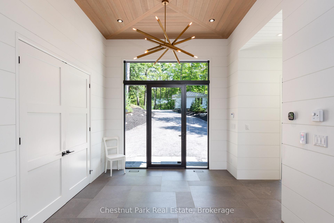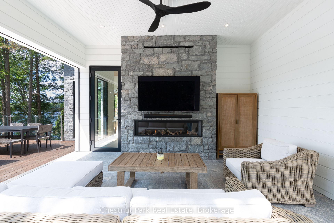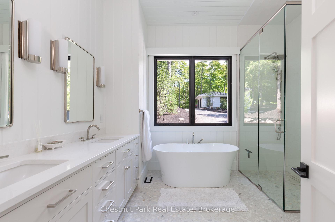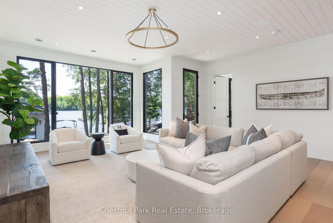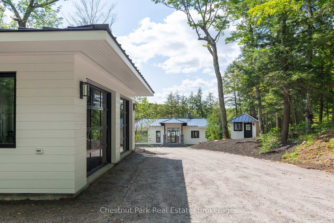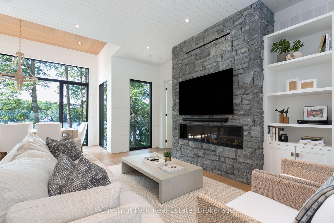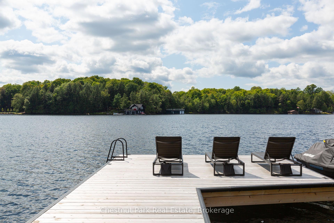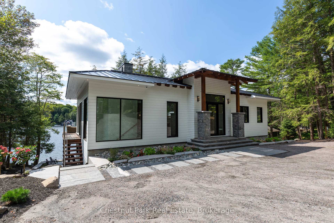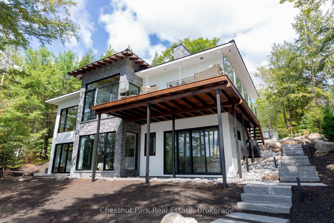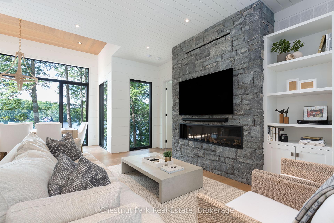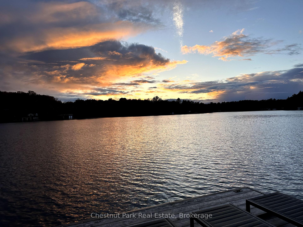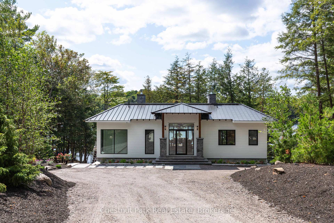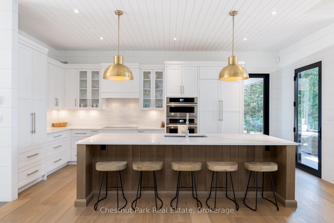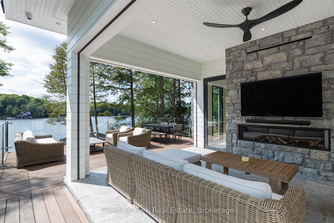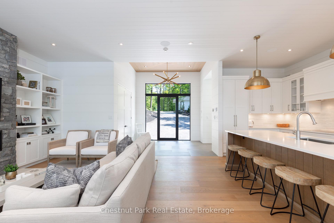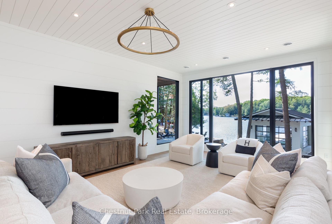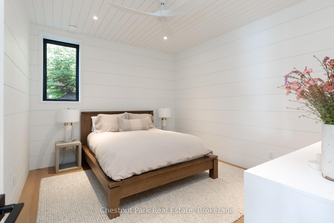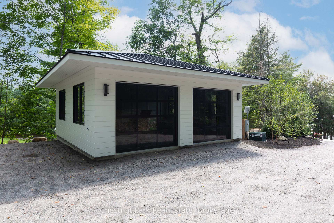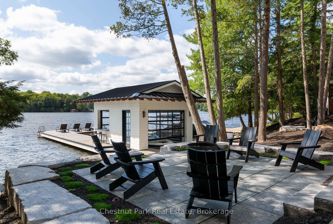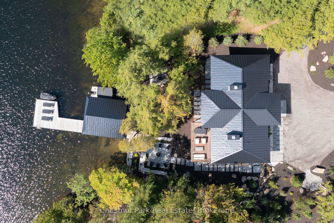$5,895,000
Available - For Sale
Listing ID: X12110018
1056 Kingsett Road , Muskoka Lakes, P0B 1G0, Muskoka
| Crafted in 2021 by esteemed builder PattyMac, Almost Joe is a stunning custom-designed 4-bed, 4-bath retreat offering a combination of highly sought-after attributes in a Muskoka home or cottage new luxury design, prime central locale, southwest exposure and year-round sunsets. Just over 2,800 sq. ft. of finely crafted living space boasts a meticulous and inviting open-concept living area, where floor-to-ceiling windows frame breathtaking lake views through towering trees. The chef-inspired kitchen is equipped with premium JennAir appliances, including induction cooktop, double-speed oven system, quartz countertops plus island seating five. The seamless flow into the sunlit dining area and cozy living room with propane F/P makes for effortless entertaining and relaxation. The Muskoka Room featuring propane F/P, granite flooring, and fully retractable screen walls blur the lines between indoor luxury and outdoor serenity. The main-floor primary suite boasts lake views, walkout, WIC, and spa-like 5-pc. ensuite, ensuring a private oasis. The lower-level features radiant flooring, multiple walkouts, spacious family room, 3 beds, 2 baths, and laundry room. Drive right to the cottage back door on this beautifully landscaped level property, complete with outdoor lighting, irrigation system, granite pathways, lakeside patio, saltwater outdoor hot tub, single slip boathouse and 2-car heated garage. Enjoy effortless lake access via granite steps onto hard-packed sand, with deep water off the dock. Mostly furnished and equipped for immediate enjoyment, Almost Joe perfectly encapsulates the essence of Muskoka living and is conveniently located off the Peninsula corridor close to Port Carling and Minett on Lake Rosseau, near the mouth of the Joe River. A list of special features is available. |
| Price | $5,895,000 |
| Taxes: | $13806.88 |
| Assessment Year: | 2024 |
| Occupancy: | Owner |
| Address: | 1056 Kingsett Road , Muskoka Lakes, P0B 1G0, Muskoka |
| Directions/Cross Streets: | Peninsula and Kingsett |
| Rooms: | 17 |
| Bedrooms: | 4 |
| Bedrooms +: | 0 |
| Family Room: | T |
| Basement: | Finished wit |
| Level/Floor | Room | Length(ft) | Width(ft) | Descriptions | |
| Room 1 | Ground | Foyer | 10.66 | 11.09 | |
| Room 2 | Ground | Powder Ro | 5.87 | 8.5 | |
| Room 3 | Ground | Living Ro | 17.88 | 19.09 | |
| Room 4 | Ground | Dining Ro | 6 | 14.01 | |
| Room 5 | Ground | Kitchen | 20.37 | 8.5 | |
| Room 6 | Ground | Other | 15.22 | 12.2 | |
| Room 7 | Ground | Primary B | 15.15 | 13.05 | |
| Room 8 | Ground | Bathroom | 10.63 | 9.51 | 5 Pc Ensuite |
| Room 9 | Ground | Other | 10.63 | 6.92 | Walk-In Closet(s) |
| Room 10 | Lower | Family Ro | 17.29 | 19.61 | Wet Bar |
| Room 11 | Lower | Family Ro | 6 | 14.01 | |
| Room 12 | Lower | Bedroom 2 | 10.99 | 13.64 | |
| Room 13 | Lower | Bathroom | 7.9 | 5.08 | 3 Pc Ensuite |
| Room 14 | Lower | Bedroom 3 | 11.58 | 13.45 | |
| Room 15 | Lower | Bedroom 4 | 11.15 | 13.45 |
| Washroom Type | No. of Pieces | Level |
| Washroom Type 1 | 2 | Ground |
| Washroom Type 2 | 5 | Ground |
| Washroom Type 3 | 4 | Lower |
| Washroom Type 4 | 3 | |
| Washroom Type 5 | 0 |
| Total Area: | 0.00 |
| Approximatly Age: | 0-5 |
| Property Type: | Cottage |
| Style: | 2-Storey |
| Exterior: | Wood , Stone |
| Garage Type: | Detached |
| (Parking/)Drive: | Private Do |
| Drive Parking Spaces: | 10 |
| Park #1 | |
| Parking Type: | Private Do |
| Park #2 | |
| Parking Type: | Private Do |
| Pool: | None |
| Approximatly Age: | 0-5 |
| Approximatly Square Footage: | 2500-3000 |
| Property Features: | Waterfront |
| CAC Included: | N |
| Water Included: | N |
| Cabel TV Included: | N |
| Common Elements Included: | N |
| Heat Included: | N |
| Parking Included: | N |
| Condo Tax Included: | N |
| Building Insurance Included: | N |
| Fireplace/Stove: | Y |
| Heat Type: | Radiant |
| Central Air Conditioning: | Central Air |
| Central Vac: | N |
| Laundry Level: | Syste |
| Ensuite Laundry: | F |
| Sewers: | Septic |
| Water: | Lake/Rive |
| Water Supply Types: | Lake/River, |
$
%
Years
This calculator is for demonstration purposes only. Always consult a professional
financial advisor before making personal financial decisions.
| Although the information displayed is believed to be accurate, no warranties or representations are made of any kind. |
| Chestnut Park Real Estate |
|
|

Lynn Tribbling
Sales Representative
Dir:
416-252-2221
Bus:
416-383-9525
| Virtual Tour | Book Showing | Email a Friend |
Jump To:
At a Glance:
| Type: | Freehold - Cottage |
| Area: | Muskoka |
| Municipality: | Muskoka Lakes |
| Neighbourhood: | Medora |
| Style: | 2-Storey |
| Approximate Age: | 0-5 |
| Tax: | $13,806.88 |
| Beds: | 4 |
| Baths: | 4 |
| Fireplace: | Y |
| Pool: | None |
Locatin Map:
Payment Calculator:

