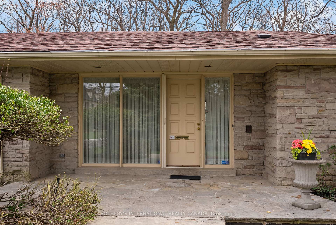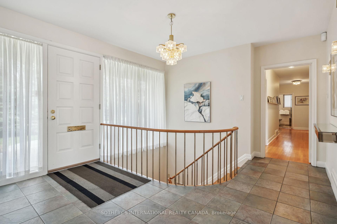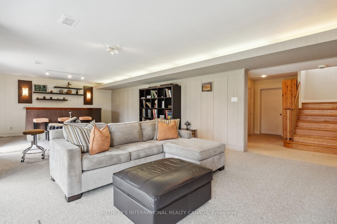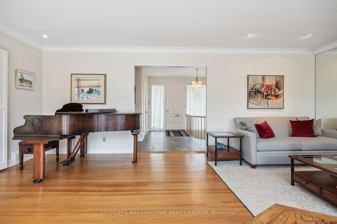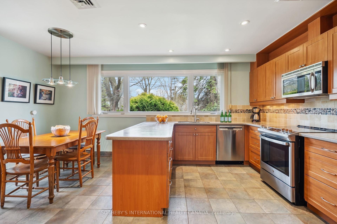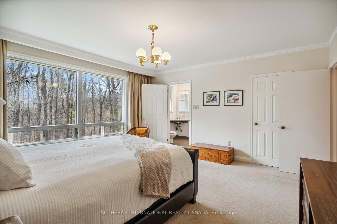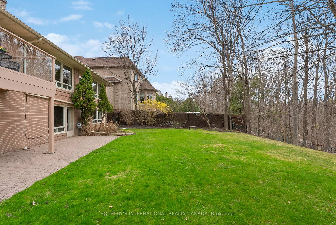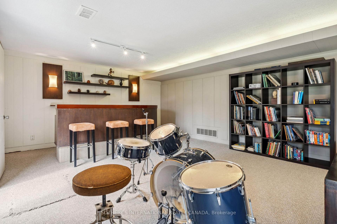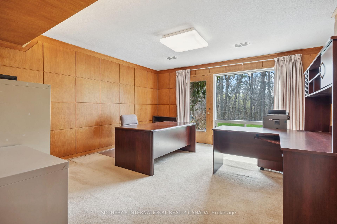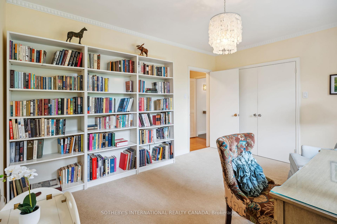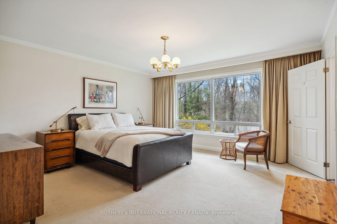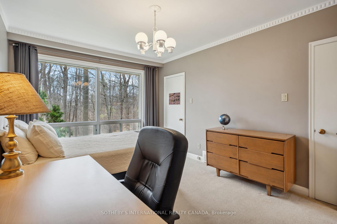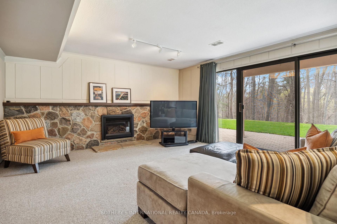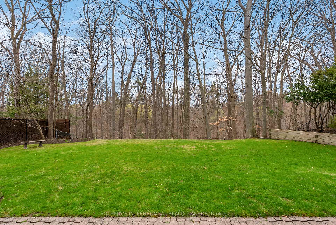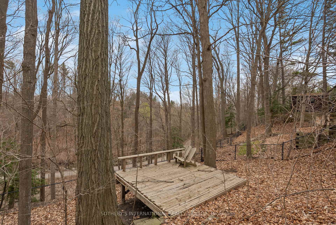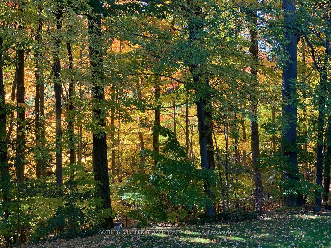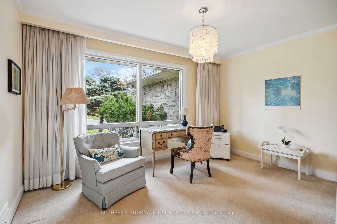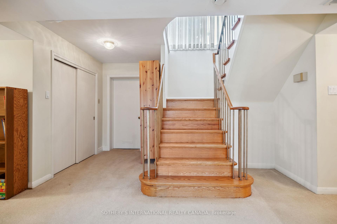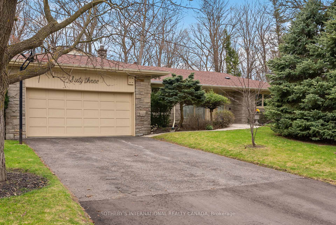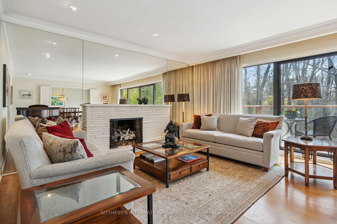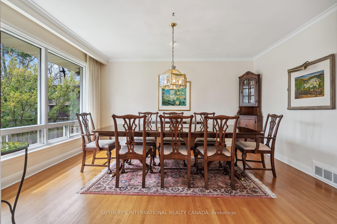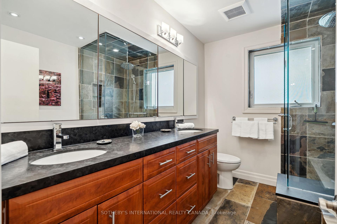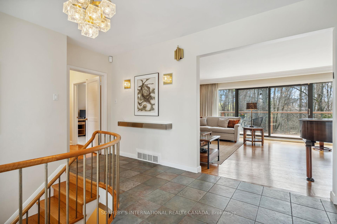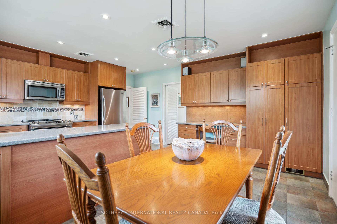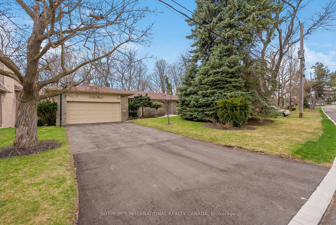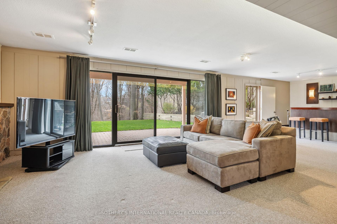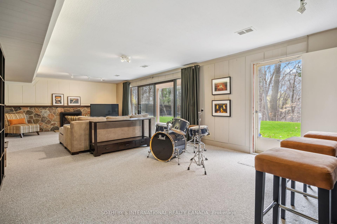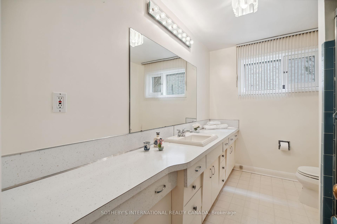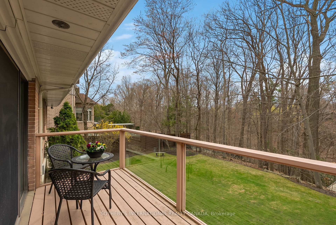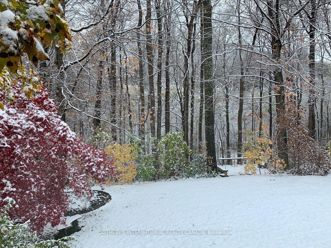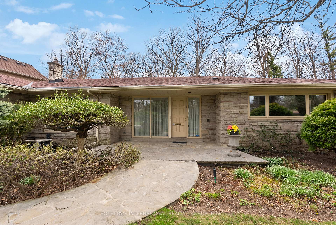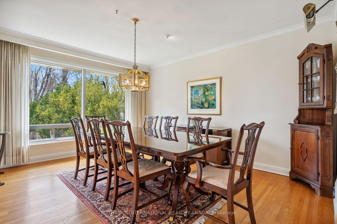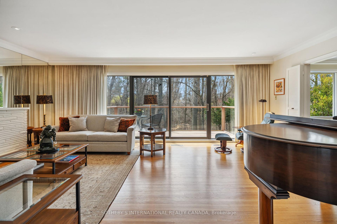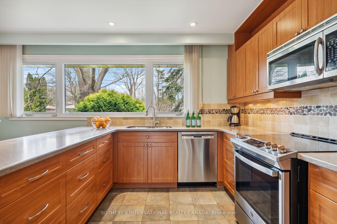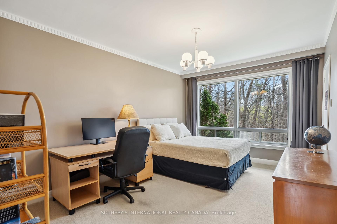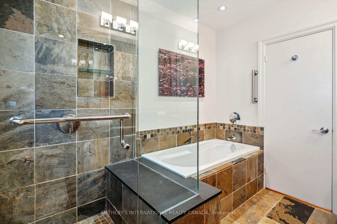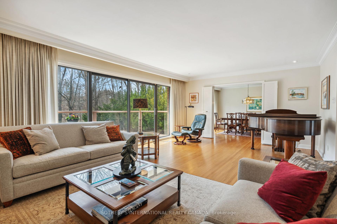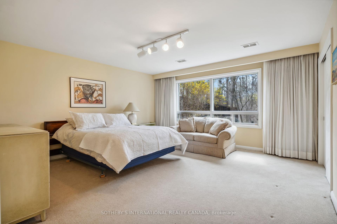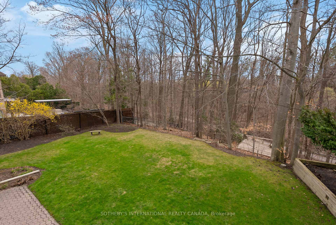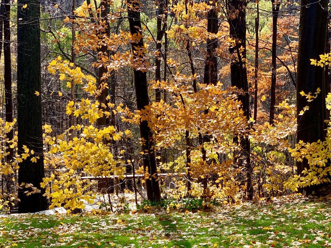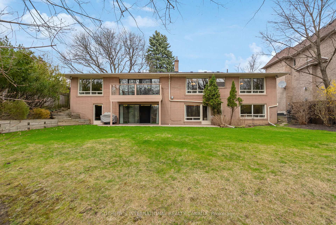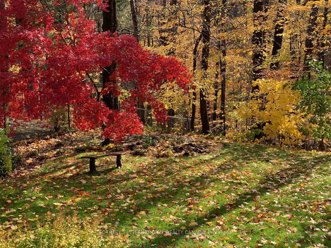$3,698,000
Available - For Sale
Listing ID: C12110797
63 Forest Grove Driv , Toronto, M2K 1Z4, Toronto
| Say hello to nature as you step through the front door of this spectacular 84ft X 248ft property. Stunning southern ravine views from large picture windows await you from the living room, dining room, and bedrooms. This wonderful family home with over 4,000 square feet of living space has been beautifully maintained and adored. The living room features a cozy gas fireplace and oak hardwood floors with a walk-out to a scenic balcony that overlooks the backyard and the ravine. The sunlit dining room opens up to the living room so it easily accommodates large gatherings of friends and family. The spacious eat-in kitchen boasts heated ceramic floors, tons of cupboards, stainless steel appliances and loads of counter space for cooking up a storm! Wake up to nature in the ravine-facing primary bedroom that features a walk-in closet and an ensuite bathroom with heated floors and a large walk-in shower. Enjoy the spa-like renovated main bathroom with its huge shower, deep bathtub and heated slate floors. Head down to the lower level with the solid oak stair case and you enter a huge family room with a walk-out to the backyard and patio. The natural light that floods this space is exceptional! Imagine watching your favourite programs during a winter storm with the fire place roaring and your handy bar stocked with beverages and snacks just steps away. Working from home? The office has its own backyard walk-out so you can take a break from your computer and enjoy the outdoors. And the backyard? Check out the huge flat tableland that makes it perfect for hosting large parties that can easily accommodate a swimming pool one day. Steps leading from the backyard take you directly to a network of walking paths along the Don River. Located in the highly rated school district of Earl Haig and an easy drive to prestigious private schools. Situated on a quiet cul-de-sac, on a coveted street in Bayview Village, this amazing ravine property is the opportunity you have been waiting for! |
| Price | $3,698,000 |
| Taxes: | $13705.00 |
| Occupancy: | Owner |
| Address: | 63 Forest Grove Driv , Toronto, M2K 1Z4, Toronto |
| Directions/Cross Streets: | Bayview and Sheppard |
| Rooms: | 6 |
| Rooms +: | 4 |
| Bedrooms: | 3 |
| Bedrooms +: | 2 |
| Family Room: | F |
| Basement: | Finished wit, Separate Ent |
| Level/Floor | Room | Length(ft) | Width(ft) | Descriptions | |
| Room 1 | Main | Living Ro | 14.96 | 23.88 | Overlooks Ravine, Fireplace, Hardwood Floor |
| Room 2 | Main | Dining Ro | 14.89 | 12.82 | Overlooks Ravine, Large Window, Hardwood Floor |
| Room 3 | Main | Kitchen | 15.32 | 17.45 | Overlooks Frontyard, Family Size Kitchen, Heated Floor |
| Room 4 | Main | Primary B | 14.92 | 15.06 | Overlooks Ravine, 3 Pc Ensuite, Walk-In Closet(s) |
| Room 5 | Main | Bedroom 2 | 14.89 | 10.59 | Overlooks Ravine, Broadloom, Large Closet |
| Room 6 | Main | Bedroom 3 | 10.89 | 13.61 | Overlooks Frontyard, Broadloom, Large Closet |
| Room 7 | Lower | Recreatio | 15.45 | 34.24 | W/O To Patio, Fireplace, Bar Sink |
| Room 8 | Lower | Office | 15.35 | 15.09 | W/O To Patio, Large Window, B/I Bookcase |
| Room 9 | Lower | Bedroom | 15.02 | 14.96 | Overlooks Ravine, Large Closet, Broadloom |
| Room 10 | Lower | Laundry | 14.86 | 9.84 | Vinyl Floor, Laundry Sink, B/I Shelves |
| Washroom Type | No. of Pieces | Level |
| Washroom Type 1 | 5 | Main |
| Washroom Type 2 | 3 | Main |
| Washroom Type 3 | 4 | Lower |
| Washroom Type 4 | 0 | |
| Washroom Type 5 | 0 |
| Total Area: | 0.00 |
| Property Type: | Detached |
| Style: | Bungalow |
| Exterior: | Brick |
| Garage Type: | Attached |
| (Parking/)Drive: | Private Do |
| Drive Parking Spaces: | 4 |
| Park #1 | |
| Parking Type: | Private Do |
| Park #2 | |
| Parking Type: | Private Do |
| Pool: | None |
| Approximatly Square Footage: | 2000-2500 |
| Property Features: | Cul de Sac/D, Fenced Yard |
| CAC Included: | N |
| Water Included: | N |
| Cabel TV Included: | N |
| Common Elements Included: | N |
| Heat Included: | N |
| Parking Included: | N |
| Condo Tax Included: | N |
| Building Insurance Included: | N |
| Fireplace/Stove: | Y |
| Heat Type: | Forced Air |
| Central Air Conditioning: | Central Air |
| Central Vac: | N |
| Laundry Level: | Syste |
| Ensuite Laundry: | F |
| Elevator Lift: | False |
| Sewers: | Sewer |
| Utilities-Cable: | A |
| Utilities-Hydro: | Y |
$
%
Years
This calculator is for demonstration purposes only. Always consult a professional
financial advisor before making personal financial decisions.
| Although the information displayed is believed to be accurate, no warranties or representations are made of any kind. |
| SOTHEBY'S INTERNATIONAL REALTY CANADA |
|
|

Lynn Tribbling
Sales Representative
Dir:
416-252-2221
Bus:
416-383-9525
| Virtual Tour | Book Showing | Email a Friend |
Jump To:
At a Glance:
| Type: | Freehold - Detached |
| Area: | Toronto |
| Municipality: | Toronto C15 |
| Neighbourhood: | Bayview Village |
| Style: | Bungalow |
| Tax: | $13,705 |
| Beds: | 3+2 |
| Baths: | 3 |
| Fireplace: | Y |
| Pool: | None |
Locatin Map:
Payment Calculator:

