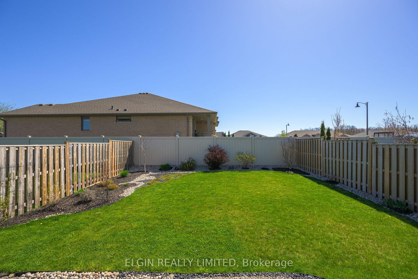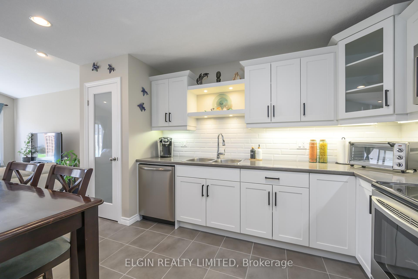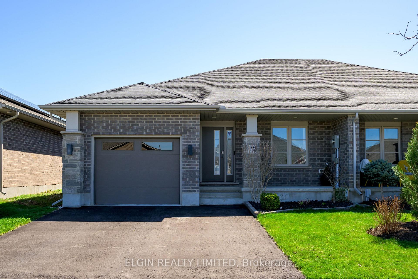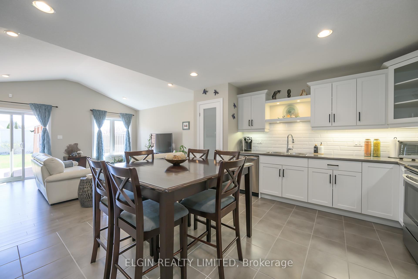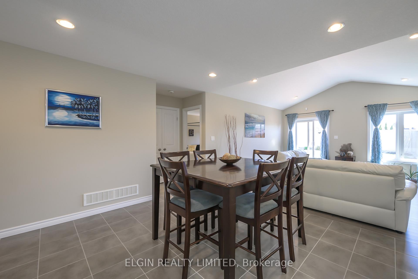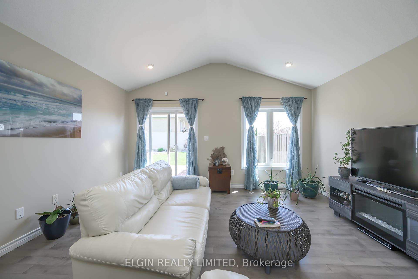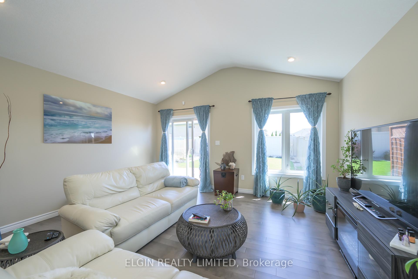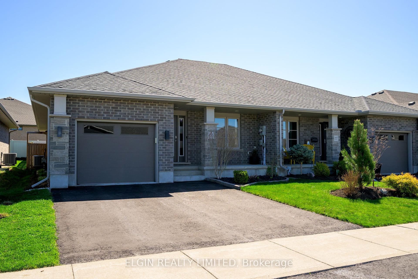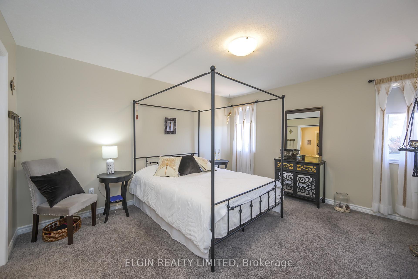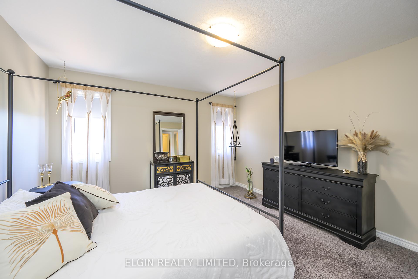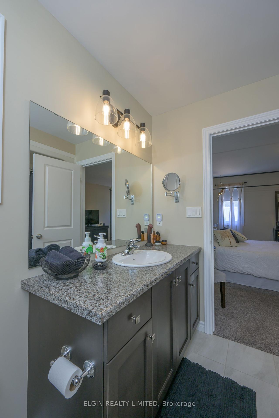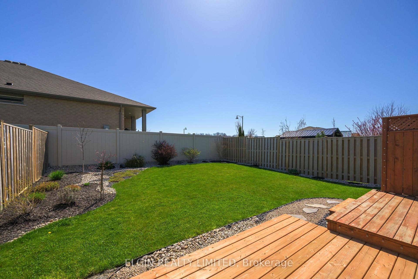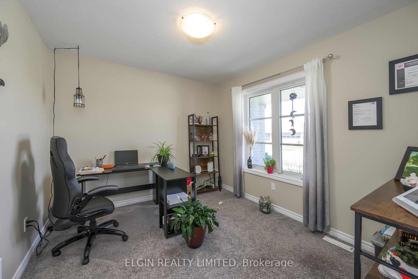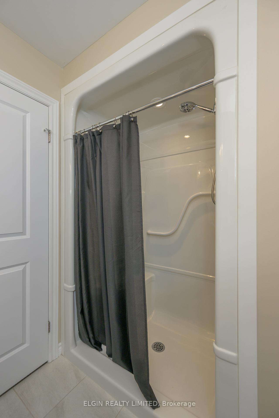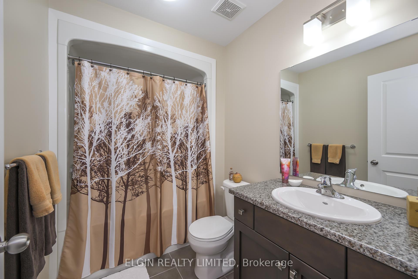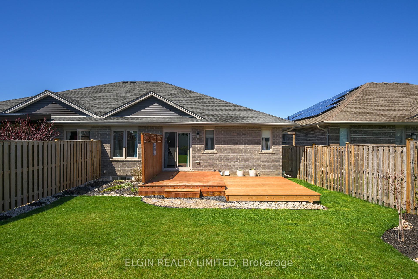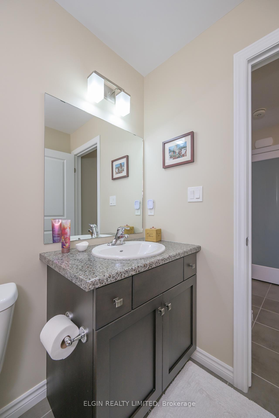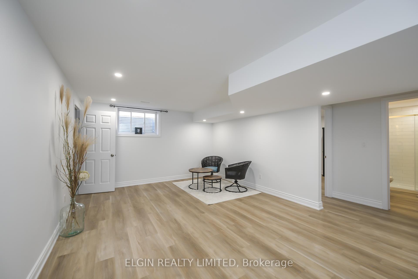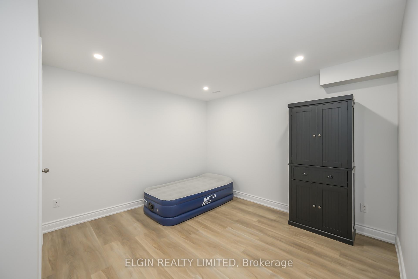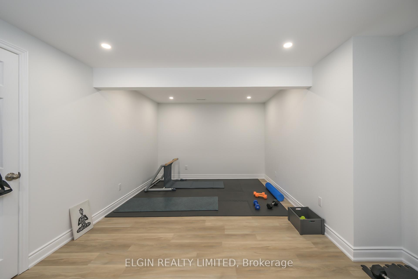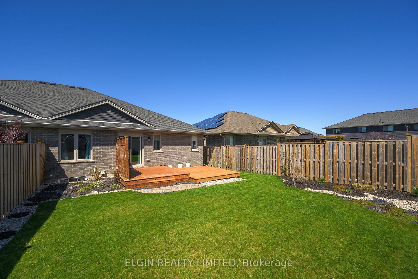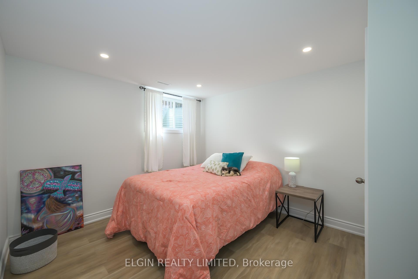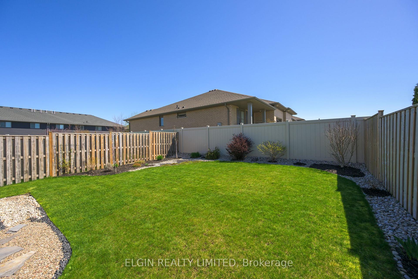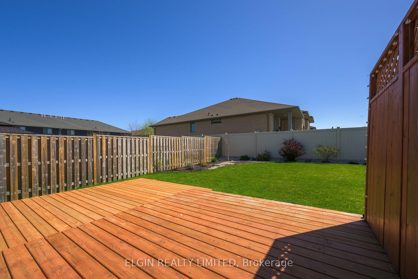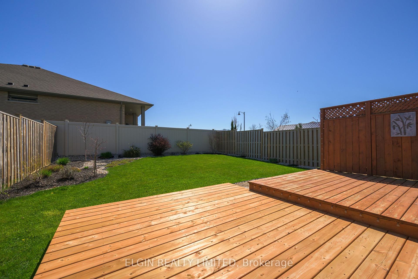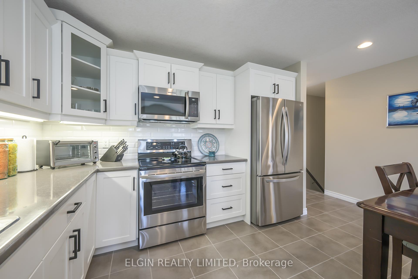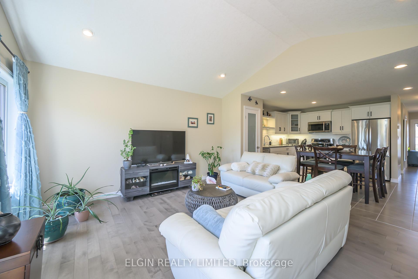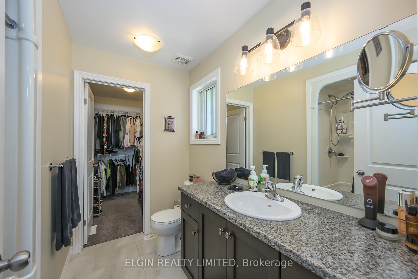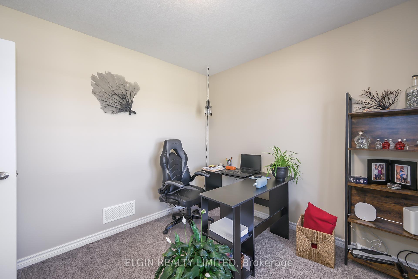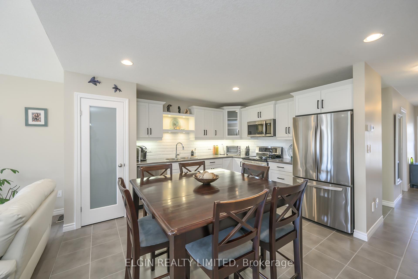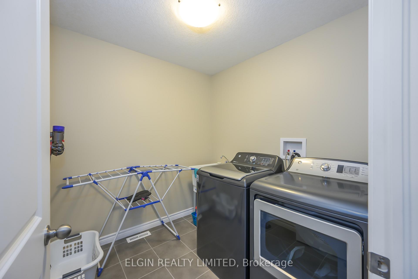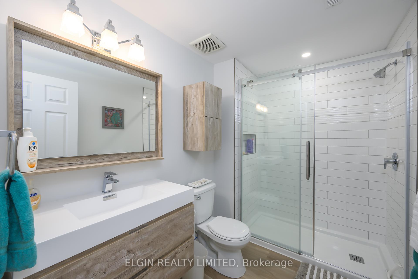$614,900
Available - For Sale
Listing ID: X12110782
155 Peach Tree Boul , St. Thomas, N5R 0G1, Elgin
| Beautifully maintained fully finished one floor semi detached available in St. Thomas' Orchard Park location. The modern interior provides great living space for todays buyer. Main floor features two bedrooms, laundry room, open kitchen and living area at the back of the home providing easy access to back deck and fully fenced yard. Front bedroom is currently set up as home office. Primary bedroom has three piece en-suite bath and spacious walk in closet. Basement level was professionally finished adding a bedroom, full bath, exercise room, and den / utility room. No work needed for this home. Back yard is thoughtfully landscaped with multi level decking, low maintenance gardens, and privacy fencing. Appliances are included. Washer and Dryer are large capacity. Pride of ownership is evident inside and out. |
| Price | $614,900 |
| Taxes: | $3910.00 |
| Assessment Year: | 2024 |
| Occupancy: | Owner |
| Address: | 155 Peach Tree Boul , St. Thomas, N5R 0G1, Elgin |
| Directions/Cross Streets: | Raven Ave. |
| Rooms: | 6 |
| Rooms +: | 4 |
| Bedrooms: | 2 |
| Bedrooms +: | 1 |
| Family Room: | F |
| Basement: | Full, Finished |
| Level/Floor | Room | Length(ft) | Width(ft) | Descriptions | |
| Room 1 | Main | Foyer | 7.54 | 4.26 | |
| Room 2 | Main | Kitchen | 15.38 | 13.74 | |
| Room 3 | Main | Great Roo | 15.38 | 13.97 | |
| Room 4 | Main | Laundry | 7.48 | 7.48 | |
| Room 5 | Main | Primary B | 12.99 | 13.97 | |
| Room 6 | Main | Bedroom 2 | 11.38 | 9.74 | |
| Room 7 | Main | Bathroom | 7.54 | 7.87 | 4 Pc Bath |
| Room 8 | Main | Bathroom | 8.53 | 7.54 | 3 Pc Ensuite |
| Room 9 | Basement | Recreatio | 21.32 | 13.78 | |
| Room 10 | Basement | Den | 11.15 | 10.17 | |
| Room 11 | Basement | Bathroom | 9.18 | 5.9 | 3 Pc Bath |
| Room 12 | Basement | Exercise | 17.06 | 10.82 | |
| Room 13 | Basement | Bedroom 3 | 10.5 | 10.17 |
| Washroom Type | No. of Pieces | Level |
| Washroom Type 1 | 3 | Main |
| Washroom Type 2 | 4 | Main |
| Washroom Type 3 | 3 | Basement |
| Washroom Type 4 | 0 | |
| Washroom Type 5 | 0 |
| Total Area: | 0.00 |
| Approximatly Age: | 6-15 |
| Property Type: | Semi-Detached |
| Style: | Bungalow |
| Exterior: | Brick |
| Garage Type: | Attached |
| (Parking/)Drive: | Private |
| Drive Parking Spaces: | 2 |
| Park #1 | |
| Parking Type: | Private |
| Park #2 | |
| Parking Type: | Private |
| Pool: | None |
| Approximatly Age: | 6-15 |
| Approximatly Square Footage: | 1100-1500 |
| CAC Included: | N |
| Water Included: | N |
| Cabel TV Included: | N |
| Common Elements Included: | N |
| Heat Included: | N |
| Parking Included: | N |
| Condo Tax Included: | N |
| Building Insurance Included: | N |
| Fireplace/Stove: | N |
| Heat Type: | Forced Air |
| Central Air Conditioning: | Central Air |
| Central Vac: | N |
| Laundry Level: | Syste |
| Ensuite Laundry: | F |
| Elevator Lift: | False |
| Sewers: | Sewer |
$
%
Years
This calculator is for demonstration purposes only. Always consult a professional
financial advisor before making personal financial decisions.
| Although the information displayed is believed to be accurate, no warranties or representations are made of any kind. |
| ELGIN REALTY LIMITED |
|
|

Lynn Tribbling
Sales Representative
Dir:
416-252-2221
Bus:
416-383-9525
| Book Showing | Email a Friend |
Jump To:
At a Glance:
| Type: | Freehold - Semi-Detached |
| Area: | Elgin |
| Municipality: | St. Thomas |
| Neighbourhood: | St. Thomas |
| Style: | Bungalow |
| Approximate Age: | 6-15 |
| Tax: | $3,910 |
| Beds: | 2+1 |
| Baths: | 3 |
| Fireplace: | N |
| Pool: | None |
Locatin Map:
Payment Calculator:

