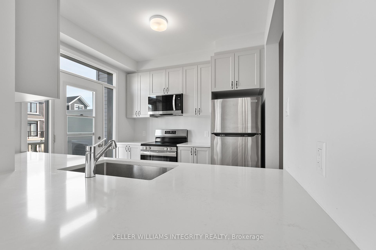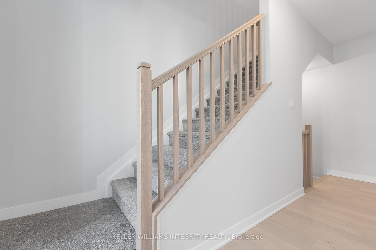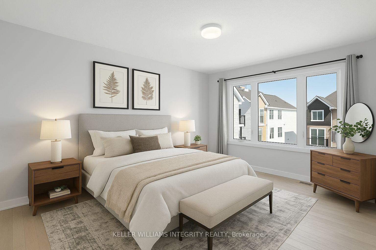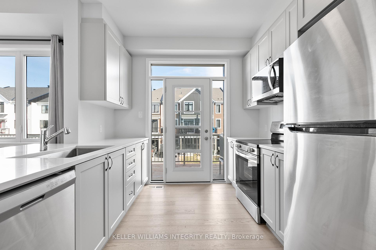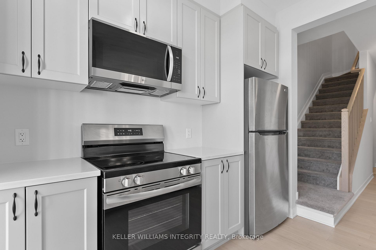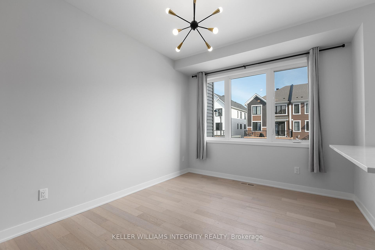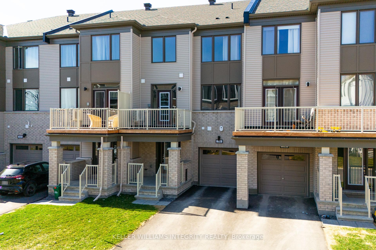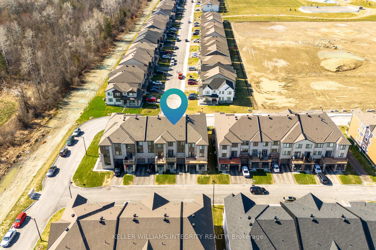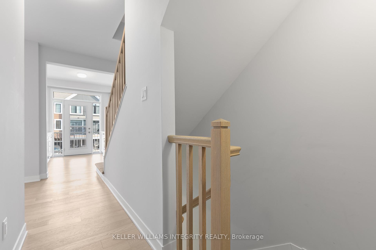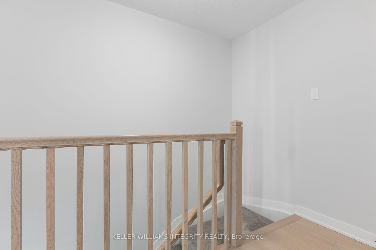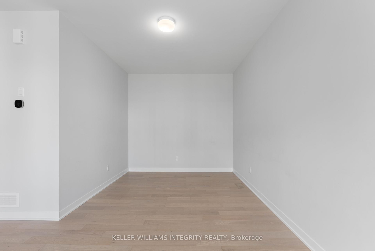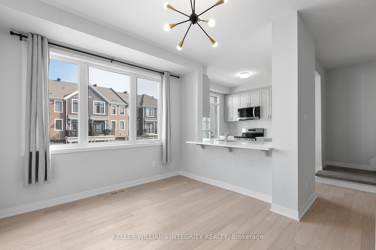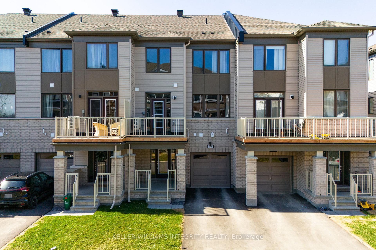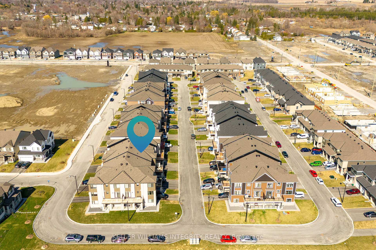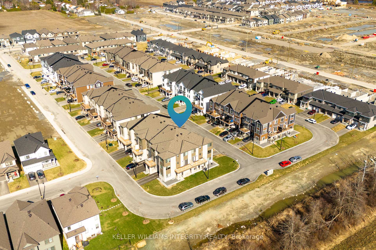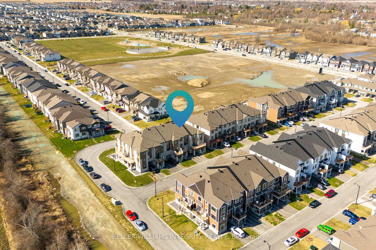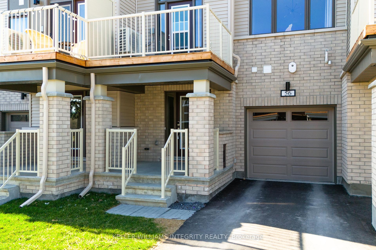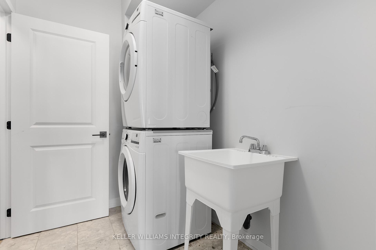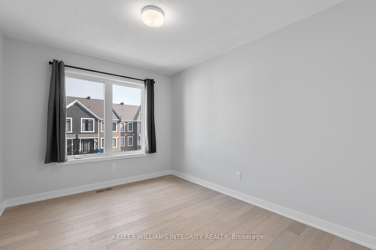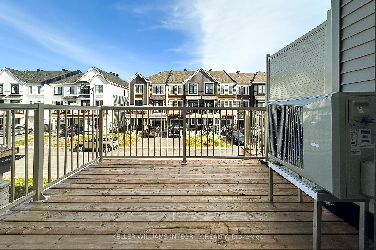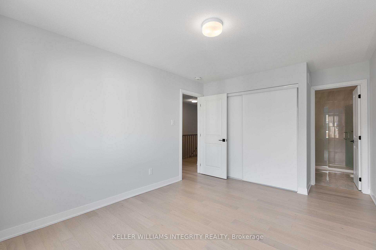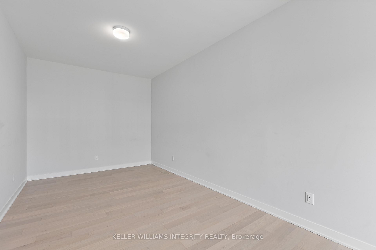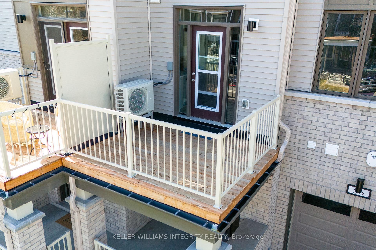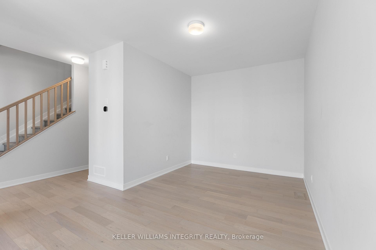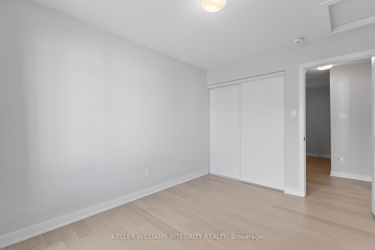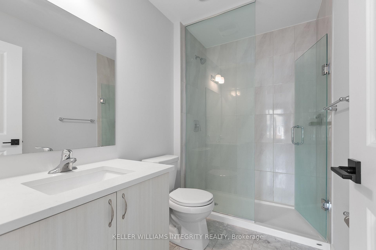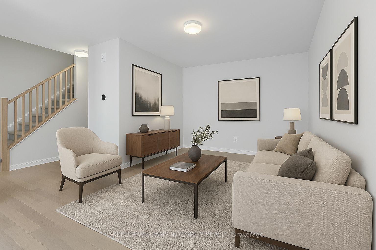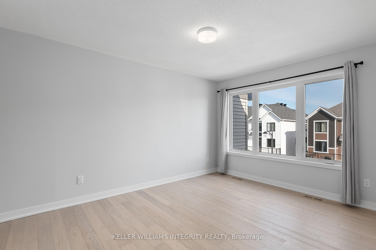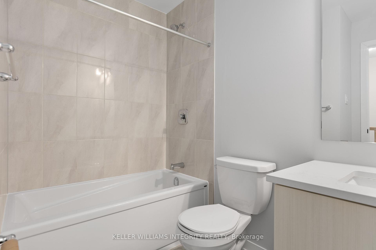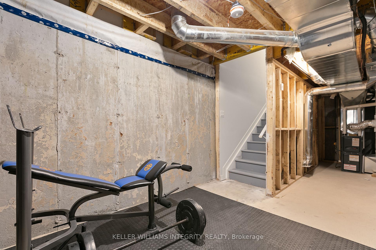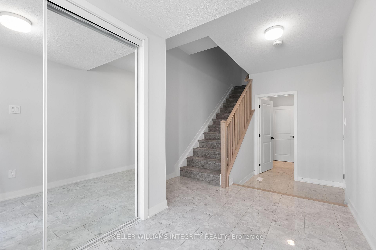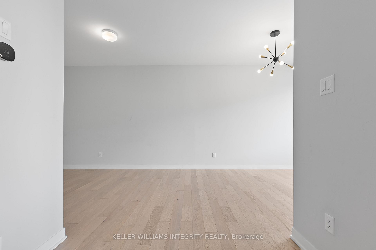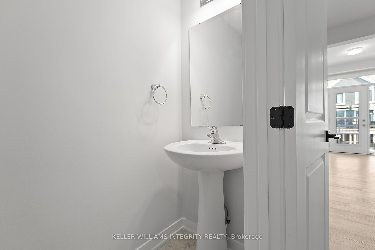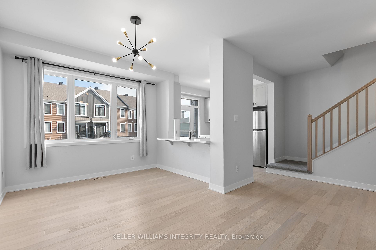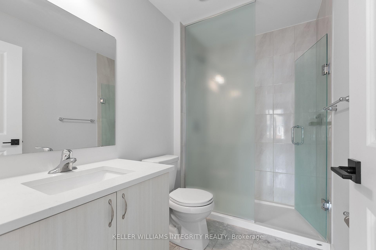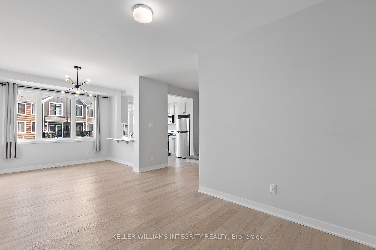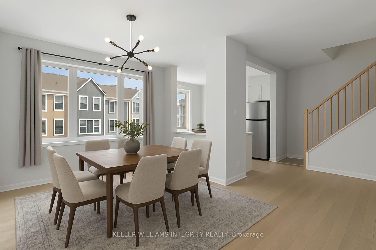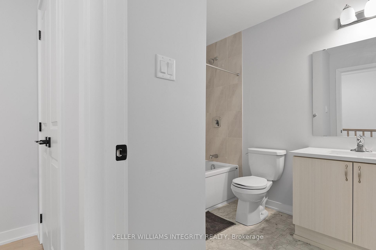$499,900
Available - For Sale
Listing ID: X12110047
56 Stitch Mews , Stittsville - Munster - Richmond, K0A 2Z0, Ottawa
| Welcome to 56 Stitch Mews! Step onto the cozy porch and into a beautifully designed home featuring smart, modern amenities. The main floor offers a spacious laundry room, garage access, and storage, making daily life easy and organized. The open-concept living area includes a bright kitchen with upgraded cabinetry, quartz countertops throughout, and patio doors leading to a balcony, a large dining room, and a great room with 9-foot ceilings, adding to the sense of openness. Enjoy beautiful hardwood floors on both the main and second floors, enhancing the elegance of the space. Upstairs, the primary bedroom is a serene retreat with an ensuite featuring an upgraded glass shower, along with a full bathroom on the third floor and a powder room on the second floor. Additional features include ceramic tile flooring, a smart thermostat, and an owned tankless water heater, offering the perfect balance of style, comfort, and functionality in this home. |
| Price | $499,900 |
| Taxes: | $1206.00 |
| Occupancy: | Vacant |
| Address: | 56 Stitch Mews , Stittsville - Munster - Richmond, K0A 2Z0, Ottawa |
| Directions/Cross Streets: | Perth street and Meynell Road |
| Rooms: | 7 |
| Bedrooms: | 2 |
| Bedrooms +: | 0 |
| Family Room: | F |
| Basement: | Unfinished |
| Level/Floor | Room | Length(ft) | Width(ft) | Descriptions | |
| Room 1 | Second | Great Roo | 14.01 | 10 | |
| Room 2 | Second | Dining Ro | 9.81 | 10.14 | |
| Room 3 | Second | Kitchen | 9.51 | 10.33 | |
| Room 4 | Third | Primary B | 11.74 | 10.66 | |
| Room 5 | Third | Bedroom | 11.74 | 9.15 |
| Washroom Type | No. of Pieces | Level |
| Washroom Type 1 | 3 | |
| Washroom Type 2 | 2 | |
| Washroom Type 3 | 0 | |
| Washroom Type 4 | 0 | |
| Washroom Type 5 | 0 |
| Total Area: | 0.00 |
| Property Type: | Att/Row/Townhouse |
| Style: | 3-Storey |
| Exterior: | Brick, Other |
| Garage Type: | Attached |
| (Parking/)Drive: | Available |
| Drive Parking Spaces: | 1 |
| Park #1 | |
| Parking Type: | Available |
| Park #2 | |
| Parking Type: | Available |
| Pool: | None |
| Approximatly Square Footage: | 1100-1500 |
| CAC Included: | N |
| Water Included: | N |
| Cabel TV Included: | N |
| Common Elements Included: | N |
| Heat Included: | N |
| Parking Included: | N |
| Condo Tax Included: | N |
| Building Insurance Included: | N |
| Fireplace/Stove: | N |
| Heat Type: | Forced Air |
| Central Air Conditioning: | Central Air |
| Central Vac: | N |
| Laundry Level: | Syste |
| Ensuite Laundry: | F |
| Sewers: | Sewer |
$
%
Years
This calculator is for demonstration purposes only. Always consult a professional
financial advisor before making personal financial decisions.
| Although the information displayed is believed to be accurate, no warranties or representations are made of any kind. |
| KELLER WILLIAMS INTEGRITY REALTY |
|
|

Lynn Tribbling
Sales Representative
Dir:
416-252-2221
Bus:
416-383-9525
| Book Showing | Email a Friend |
Jump To:
At a Glance:
| Type: | Freehold - Att/Row/Townhouse |
| Area: | Ottawa |
| Municipality: | Stittsville - Munster - Richmond |
| Neighbourhood: | 8209 - Goulbourn Twp From Franktown Rd/South |
| Style: | 3-Storey |
| Tax: | $1,206 |
| Beds: | 2 |
| Baths: | 3 |
| Fireplace: | N |
| Pool: | None |
Locatin Map:
Payment Calculator:

