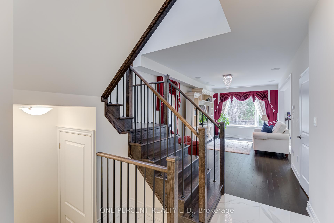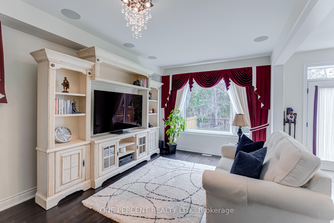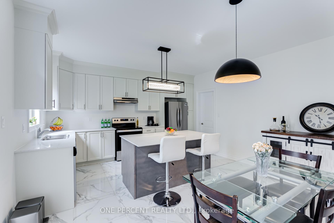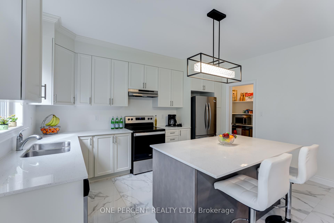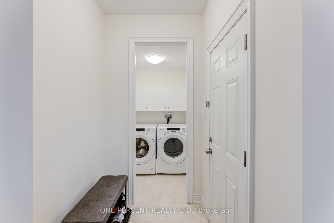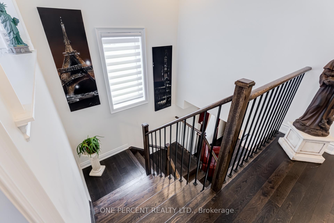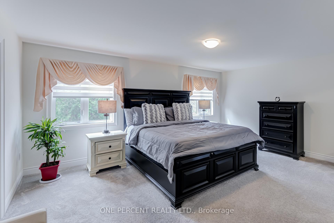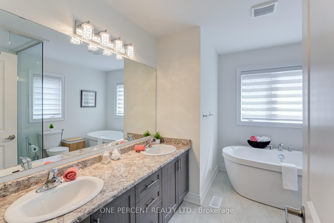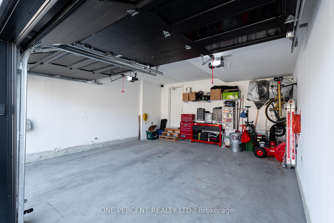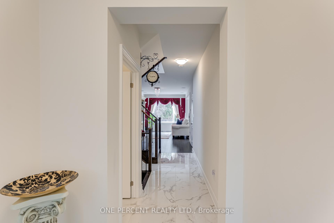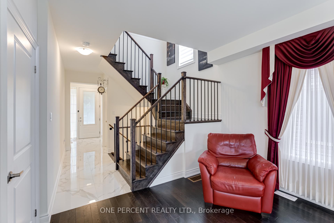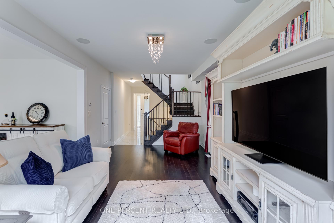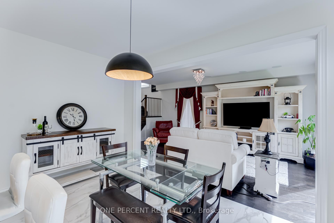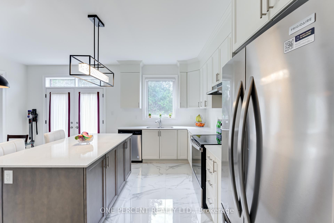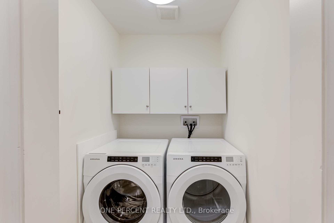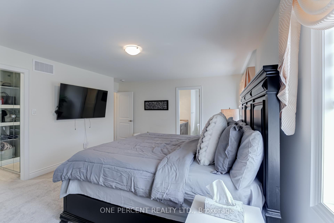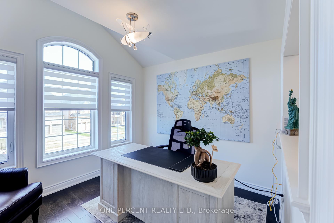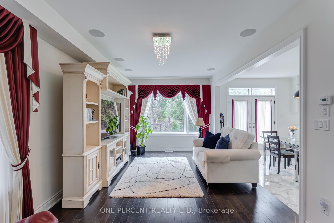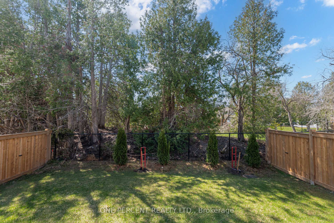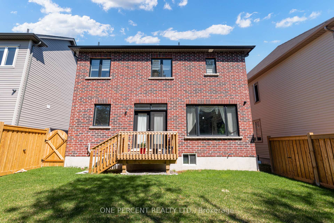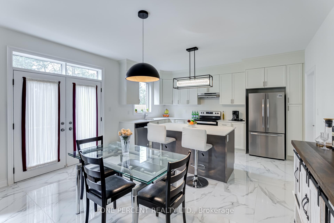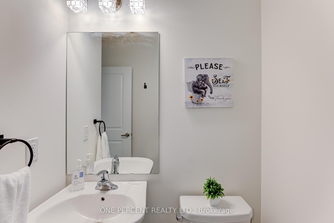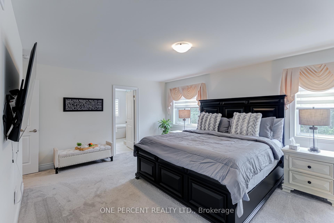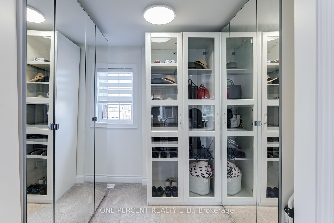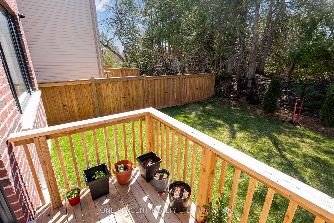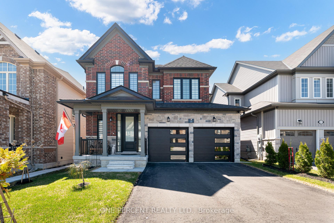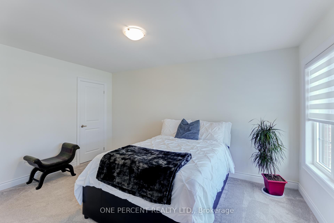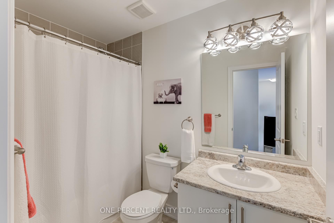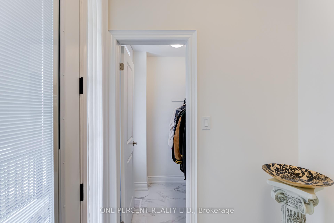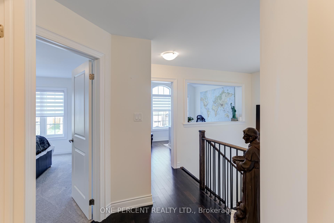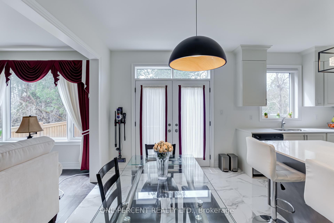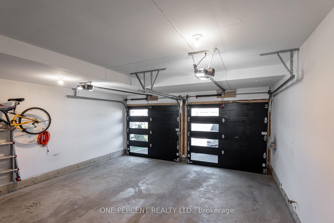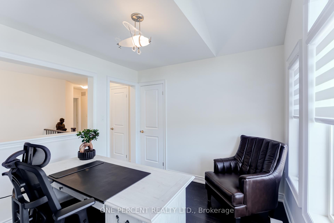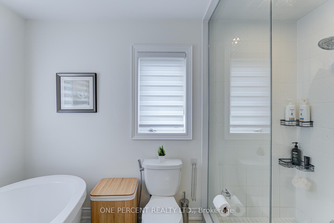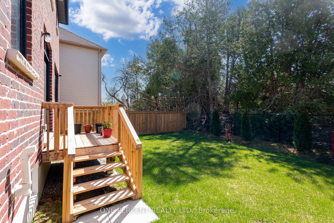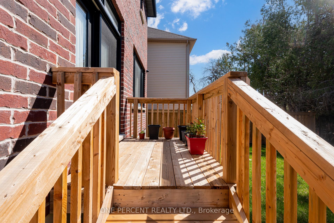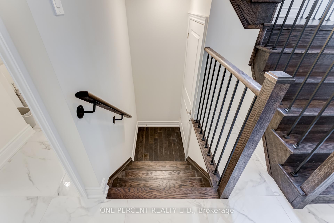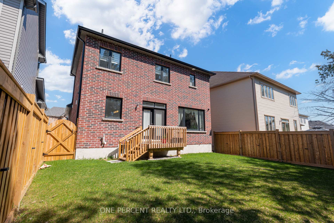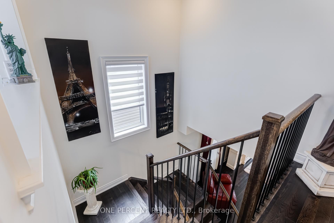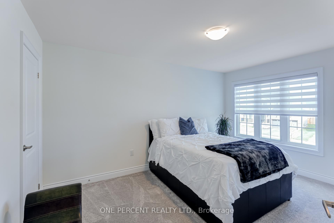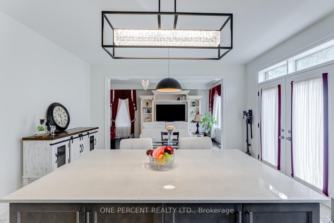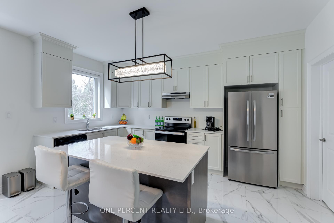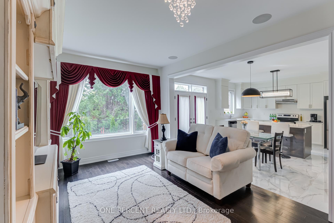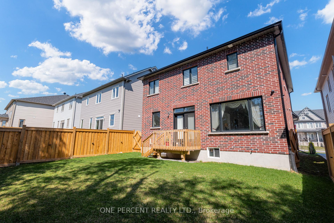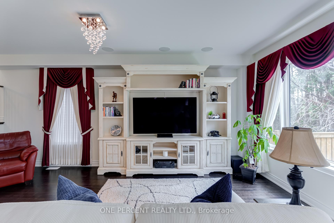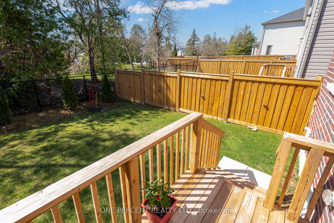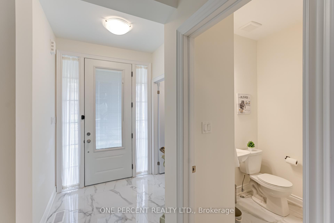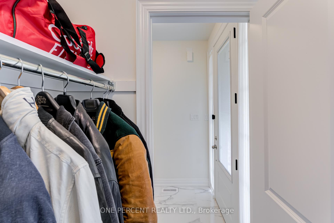$875,900
Available - For Sale
Listing ID: X12110776
29 Connolly Road , Kawartha Lakes, K9V 0P1, Kawartha Lakes
| Welcome to 29 Connolly Rd - Detached, 2-Story, 2 Car Garage Home With Unmatched Upgrades Located in Desirable Ravines Of Lindsay & A Rare Feature - Backing Onto Tree Lined Ravine! This 2.5 Year New Home Features The Premium Elevation Encompassing An All Brick Front Facade with an Additional $50,000 Upgrade Providing For an Extended All Brick On the Sides and Back Of The Home + Stone Covering Garage(No Vinyl Siding)! Welcoming You To the Interior is An Upgraded 8-Ft High Jet Black Entry Door (W/ B/I Blinds), A Walk In Cloak Closet, Grand Entry Foyer With Upgraded 24x24 Marble Look Tiles, Leading into The Great Room, Featuring Gleaming Hardwood Floors, Built In Ceiling Speakers, An Oversized Window With Beautiful Ravine Views! Overlooking The Great Room Is the Crown Jewel Of the Home - A Lovely Upgraded Kitchen, With 24x24 Marble Look Tiles, With Granite Countertops, Ceiling High Extended Cabinetry, A Large Walk In Pantry, Centre Island + Open Concept Breakfast / Dining Area. Leading to The 2nd Floor is An Upgraded Oak Staircase With Iron Pickets, Featuring Open To Great Room Upgrade (Base Models Come with Standard Closed off Drywall), Hardwood 2nd Floor Foyer Area with 3 Bedrooms + Office (which can easily be converted to 4th Bedroom as it Already Includes a Closet). Primary Bedroom Is Generously Sized, With an Open Concept Closet Featuring Very Well Designed Built In Closets With Several Drawers & More! Large 5 Pc Ensuite Also Features Glass Shower! Generous Sized 2nd & 3rd Bedrooms! Smooth Ceilings Throughout! Upgraded Lighting In All Bathrooms, Kitchen, Dinning & Great Room ! Multiple Exterior Cameras (Including In Garage!) Fully Fenced Backyard + Deck With Stairs! Upgraded Roof With Transferrable Warranty (2024), Upgraded Garage Doors With Glass Panels + Quiet Openers, Driveway Sealed 2024, Upgraded Windows, Moderate Landscaping Front & Back! Meticulous Underused Owner Occupied Home Like Brand New With Very Little Wear & Tear. Don't Miss this One! |
| Price | $875,900 |
| Taxes: | $5141.85 |
| Occupancy: | Owner |
| Address: | 29 Connolly Road , Kawartha Lakes, K9V 0P1, Kawartha Lakes |
| Directions/Cross Streets: | Connolly Rd & Angeline St North |
| Rooms: | 8 |
| Bedrooms: | 3 |
| Bedrooms +: | 0 |
| Family Room: | F |
| Basement: | Full, Unfinished |
| Level/Floor | Room | Length(ft) | Width(ft) | Descriptions | |
| Room 1 | Main | Kitchen | 7.9 | 14.92 | Granite Counters, Centre Island, Stainless Steel Appl |
| Room 2 | Main | Breakfast | 9.51 | 14.92 | Tile Floor, W/O To Ravine, Open Concept |
| Room 3 | Main | Great Roo | 12.23 | 20.4 | Hardwood Floor, Built-in Speakers, Pot Lights |
| Room 4 | Second | Bedroom | 10.99 | 10.99 | Closet, Broadloom |
| Room 5 | Second | Bedroom 2 | 10.66 | 13.48 | Closet, Broadloom |
| Room 6 | Second | Office | 10.99 | 10 | Closet, Hardwood Floor, Open Concept |
| Room 7 | Second | Primary B | 18.83 | 13.42 | B/I Closet, 5 Pc Ensuite, Broadloom |
| Washroom Type | No. of Pieces | Level |
| Washroom Type 1 | 2 | Main |
| Washroom Type 2 | 4 | Second |
| Washroom Type 3 | 5 | Second |
| Washroom Type 4 | 0 | |
| Washroom Type 5 | 0 |
| Total Area: | 0.00 |
| Approximatly Age: | 0-5 |
| Property Type: | Detached |
| Style: | 2-Storey |
| Exterior: | Brick Front, Stone |
| Garage Type: | Attached |
| (Parking/)Drive: | Private Do |
| Drive Parking Spaces: | 2 |
| Park #1 | |
| Parking Type: | Private Do |
| Park #2 | |
| Parking Type: | Private Do |
| Pool: | None |
| Approximatly Age: | 0-5 |
| Approximatly Square Footage: | 2000-2500 |
| Property Features: | Beach, Fenced Yard |
| CAC Included: | N |
| Water Included: | N |
| Cabel TV Included: | N |
| Common Elements Included: | N |
| Heat Included: | N |
| Parking Included: | N |
| Condo Tax Included: | N |
| Building Insurance Included: | N |
| Fireplace/Stove: | N |
| Heat Type: | Forced Air |
| Central Air Conditioning: | Central Air |
| Central Vac: | N |
| Laundry Level: | Syste |
| Ensuite Laundry: | F |
| Elevator Lift: | False |
| Sewers: | Sewer |
| Utilities-Cable: | A |
| Utilities-Hydro: | Y |
$
%
Years
This calculator is for demonstration purposes only. Always consult a professional
financial advisor before making personal financial decisions.
| Although the information displayed is believed to be accurate, no warranties or representations are made of any kind. |
| ONE PERCENT REALTY LTD. |
|
|

Lynn Tribbling
Sales Representative
Dir:
416-252-2221
Bus:
416-383-9525
| Virtual Tour | Book Showing | Email a Friend |
Jump To:
At a Glance:
| Type: | Freehold - Detached |
| Area: | Kawartha Lakes |
| Municipality: | Kawartha Lakes |
| Neighbourhood: | Lindsay |
| Style: | 2-Storey |
| Approximate Age: | 0-5 |
| Tax: | $5,141.85 |
| Beds: | 3 |
| Baths: | 3 |
| Fireplace: | N |
| Pool: | None |
Locatin Map:
Payment Calculator:

