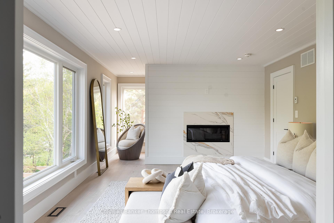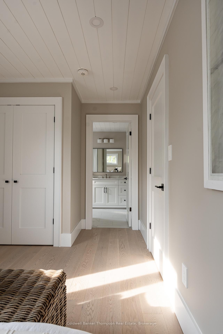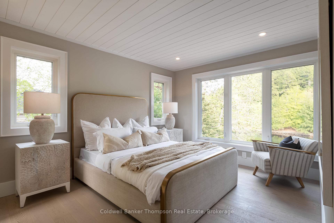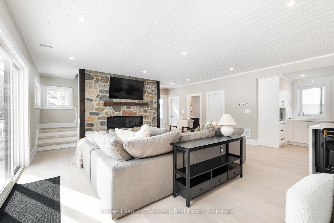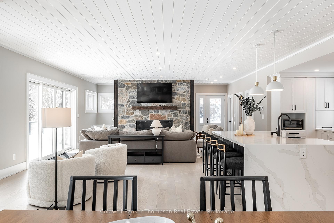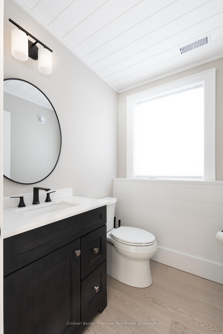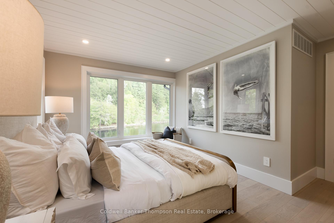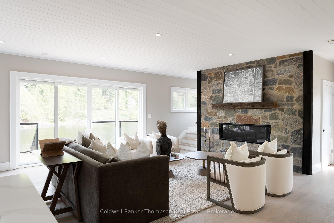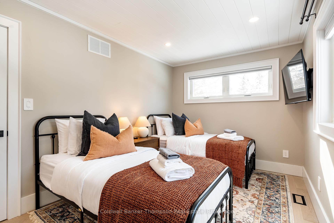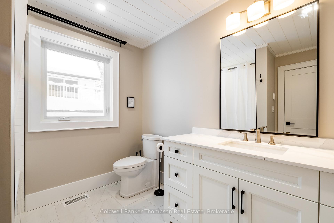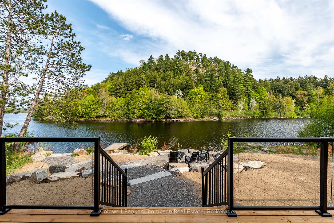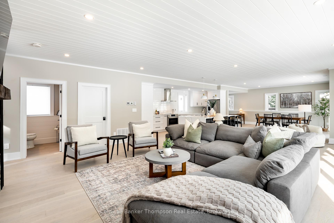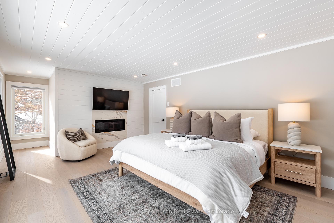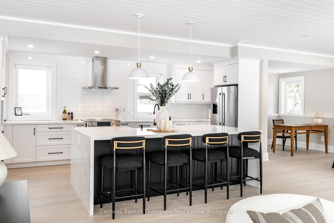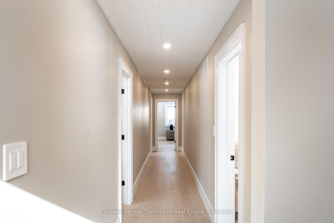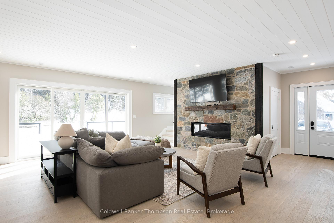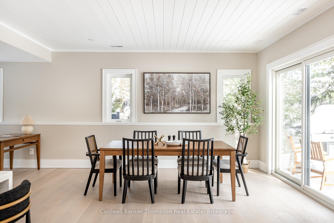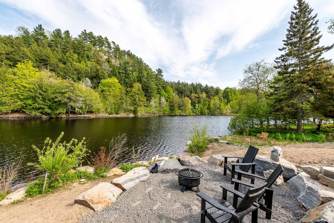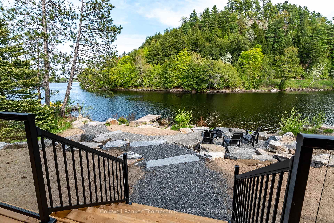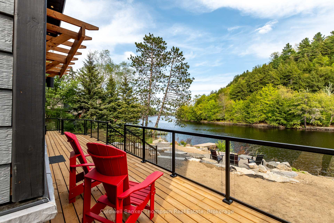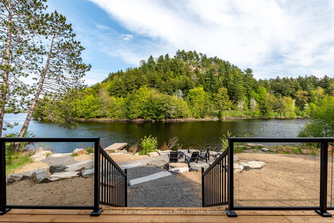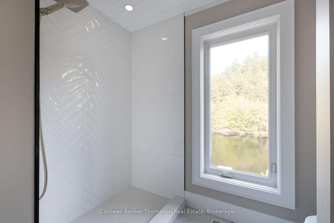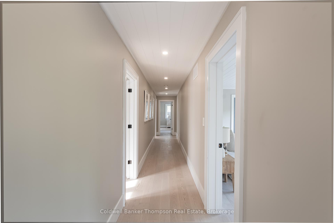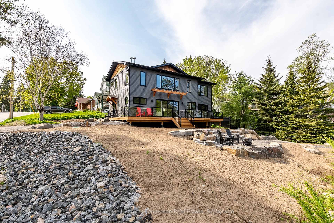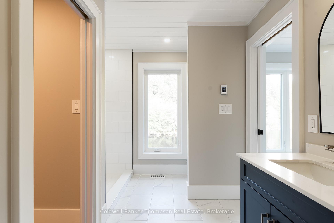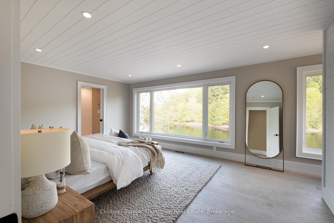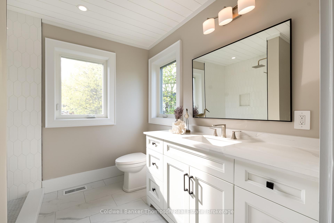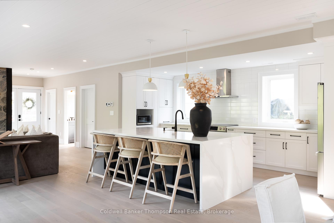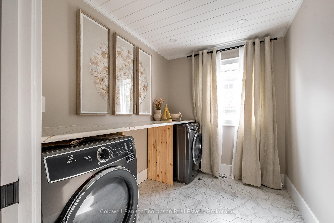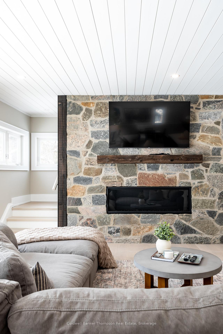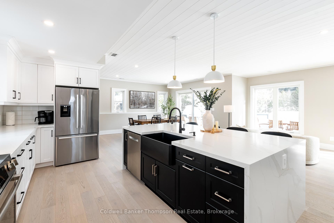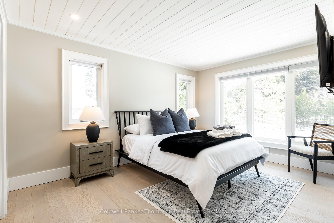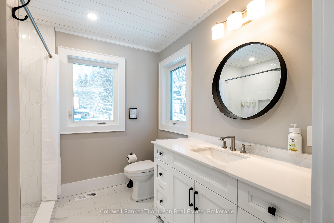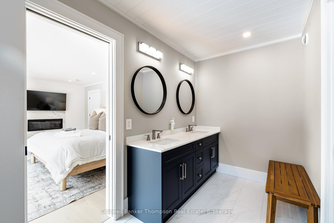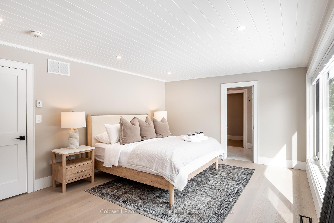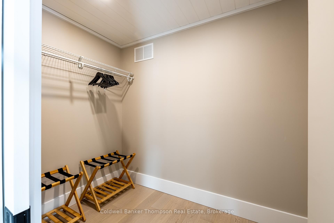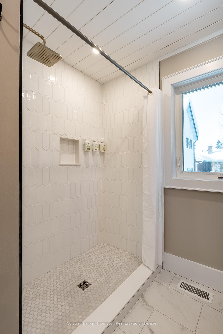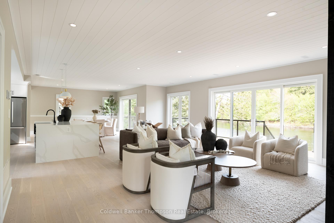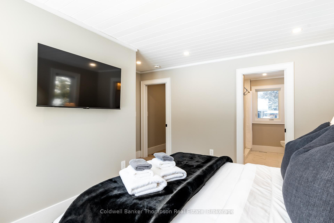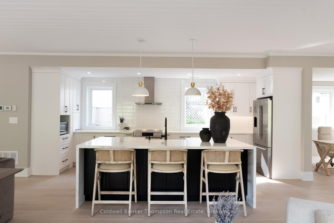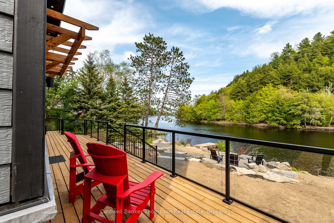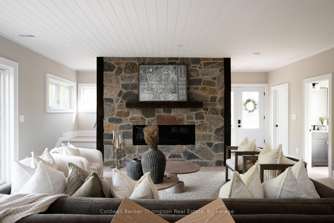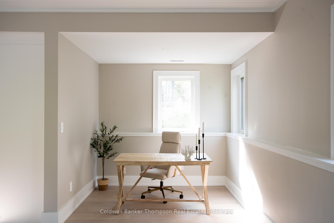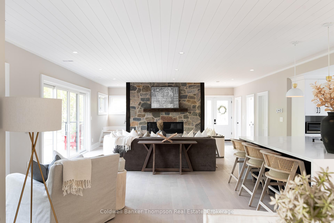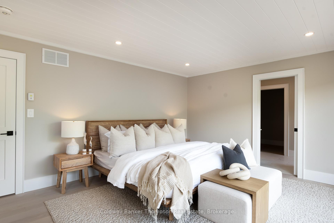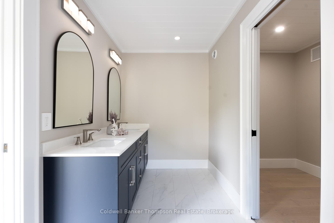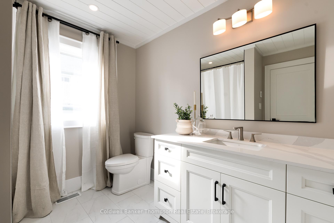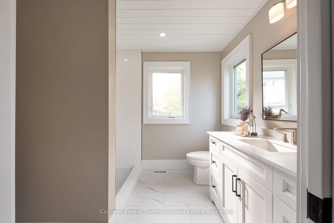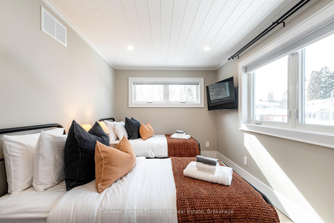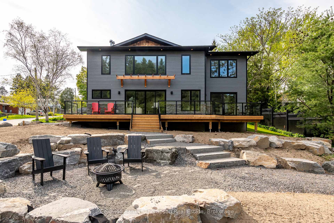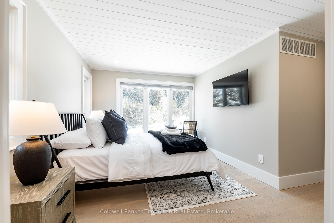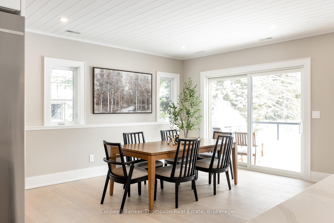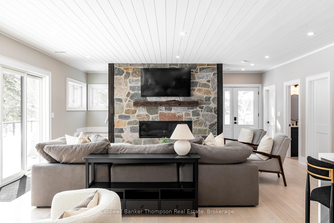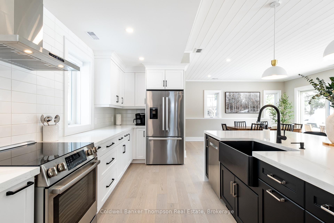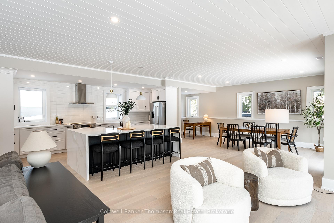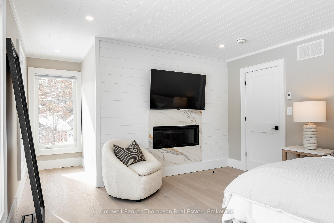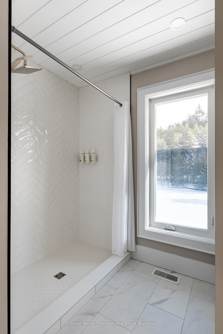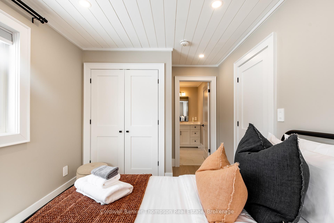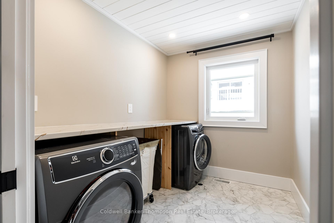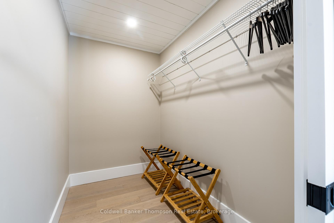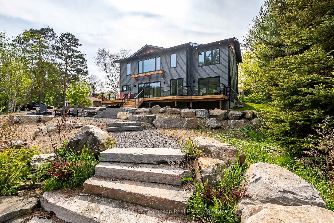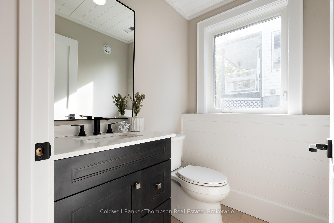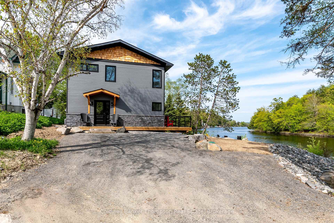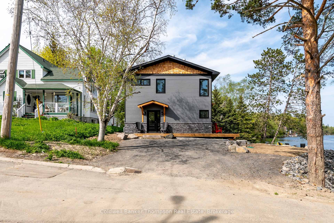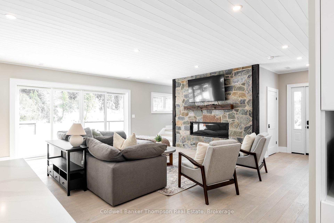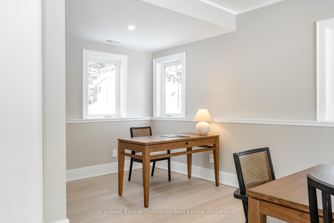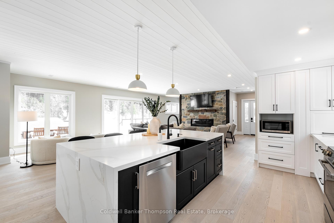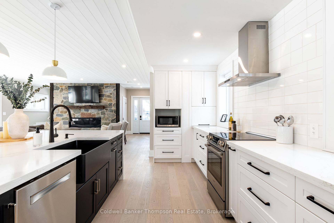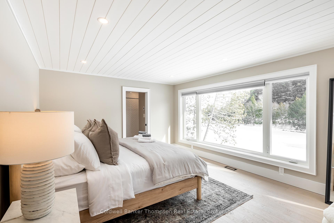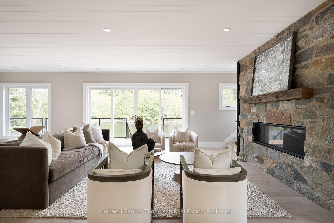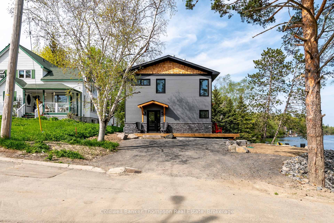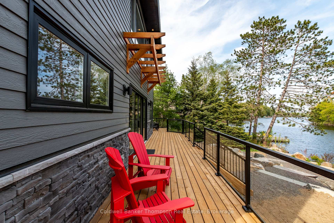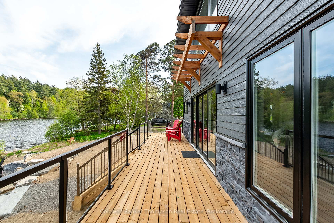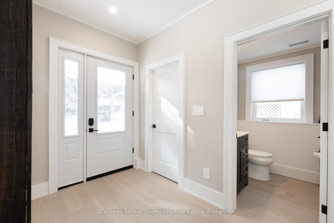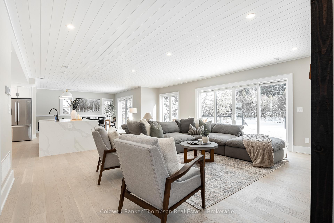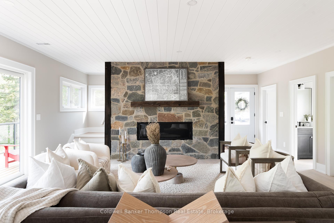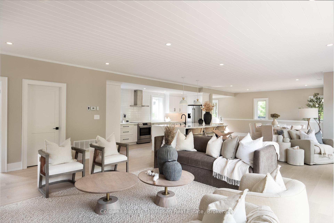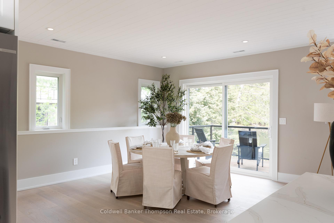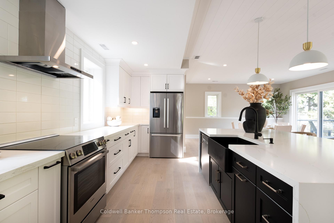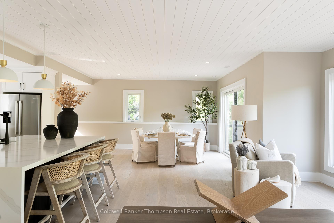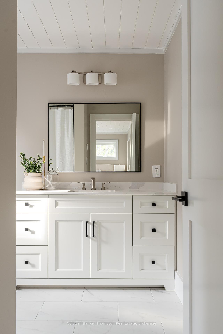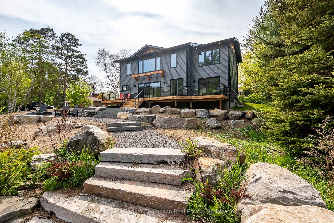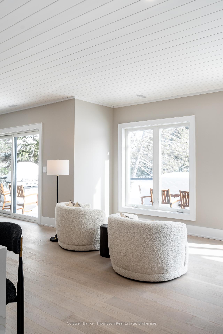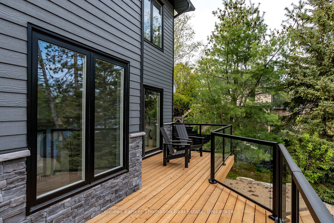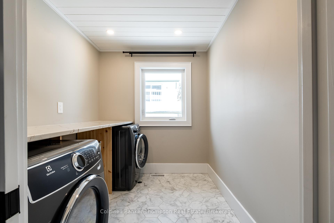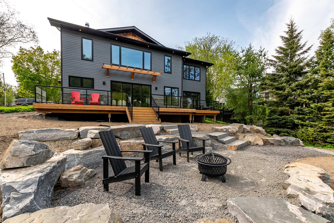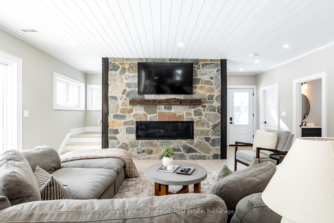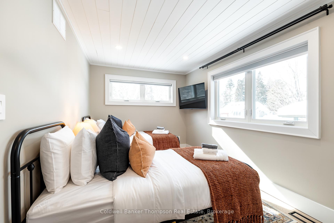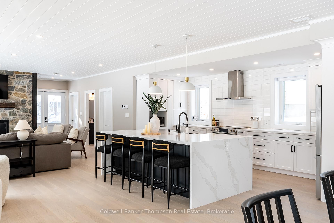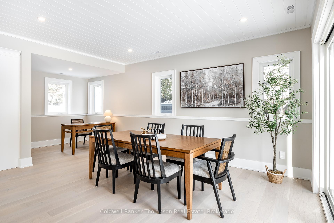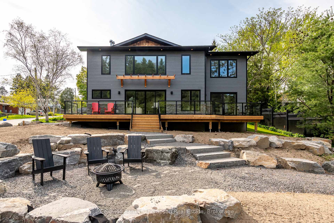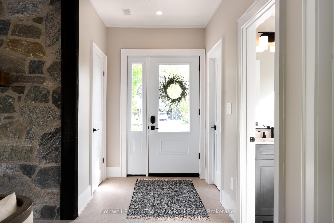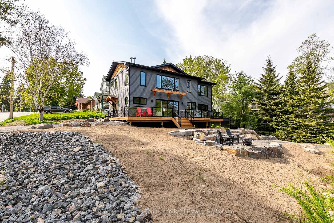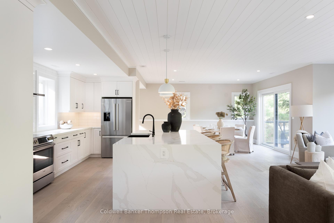$1,999,900
Available - For Sale
Listing ID: X11993087
32 Church Stre , Huntsville, P1H 1G8, Muskoka
| Absolutely impeccable brand new build in downtown Huntsville, situated on the Muskoka river near the mouth of Fairy Lake. This exceptional home boasts an ICF foundation, ensuring superior insulation & energy efficiency. The main floor is a stunning open-concept space featuring a gorgeous kitchen equipped with high- end stainless steel appliances, luxurious quartz countertops, & ample storage & counter space. The oversized island, complete with an extended breakfast bar, serves as the heart of the home, perfect for casual dining & entertaining. A wall of windows floods the area with natural light, highlighting the elegant living room adorned with a beautiful natural gas fireplace, creating a warm & inviting ambiance. Ascend to the 2nd floor to discover 3 generously sized bedrooms, each thoughtfully designed with its own ensuite. The primary suite is a true retreat, featuring another natural gas fireplace, a luxurious 4pc ensuite, & a spacious walk-in closet, offering a serene & comfortable space to unwind with stunning views of the river. Additionally, a conveniently placed laundry room on the 2nd floor adds to the home's functional layout. Step outside from the main floor living room onto your expansive deck, featuring sleek glass railings designed to preserve your view of the picturesque surroundings. The property gently slopes down to the river, where you can enjoy swimming or embark on boating adventures with access to over 40 miles of boating through the Huntsville 4-chain lake & river system. The landscaping has been thoughtfully initiated, showcasing a beautiful retaining wall at the water's edge, a designated area for a cozy fire pit, and stunning stone steps leading to the dock. This home is ideally located within walking distance to downtown Huntsville, offering easy access to all the great amenities, shops, & vibrant events the town has to offer. Embrace the perfect blend of luxury, convenience, & natural beauty in this remarkable riverfront property. |
| Price | $1,999,900 |
| Taxes: | $9337.73 |
| Assessment Year: | 2024 |
| Occupancy: | Tenant |
| Address: | 32 Church Stre , Huntsville, P1H 1G8, Muskoka |
| Acreage: | < .50 |
| Directions/Cross Streets: | King William St & Church St |
| Rooms: | 13 |
| Rooms +: | 0 |
| Bedrooms: | 3 |
| Bedrooms +: | 0 |
| Family Room: | T |
| Basement: | Partial Base, Unfinished |
| Level/Floor | Room | Length(ft) | Width(ft) | Descriptions | |
| Room 1 | Main | Living Ro | 20.66 | 33.39 | |
| Room 2 | Main | Kitchen | 12.5 | 19.88 | |
| Room 3 | Main | Dining Ro | 22.17 | 8.69 | |
| Room 4 | Main | Utility R | 5.35 | 6.99 | |
| Room 5 | Main | Bathroom | 5.35 | 4.95 | 2 Pc Bath |
| Room 6 | Main | Other | 5.35 | 4.03 | |
| Room 7 | Second | Primary B | 13.09 | 23.55 | |
| Room 8 | Second | Bathroom | 13.02 | 8.92 | 4 Pc Ensuite |
| Room 9 | Second | Bedroom | 14.14 | 13.97 | |
| Room 10 | Second | Bathroom | 8.5 | 8.36 | 3 Pc Ensuite |
| Room 11 | Second | Laundry | 9.02 | 7.02 | |
| Room 12 | Second | Bedroom | 8.99 | 16.73 | |
| Room 13 | Second | Bathroom | 9.02 | 7.9 | 4 Pc Ensuite |
| Washroom Type | No. of Pieces | Level |
| Washroom Type 1 | 2 | Main |
| Washroom Type 2 | 3 | Second |
| Washroom Type 3 | 4 | Second |
| Washroom Type 4 | 0 | |
| Washroom Type 5 | 0 |
| Total Area: | 0.00 |
| Approximatly Age: | 0-5 |
| Property Type: | Detached |
| Style: | 2-Storey |
| Exterior: | Hardboard, Stone |
| Garage Type: | None |
| (Parking/)Drive: | Private Do |
| Drive Parking Spaces: | 2 |
| Park #1 | |
| Parking Type: | Private Do |
| Park #2 | |
| Parking Type: | Private Do |
| Pool: | None |
| Other Structures: | None |
| Approximatly Age: | 0-5 |
| Approximatly Square Footage: | 2500-3000 |
| Property Features: | Clear View, Cul de Sac/Dead En |
| CAC Included: | N |
| Water Included: | N |
| Cabel TV Included: | N |
| Common Elements Included: | N |
| Heat Included: | N |
| Parking Included: | N |
| Condo Tax Included: | N |
| Building Insurance Included: | N |
| Fireplace/Stove: | Y |
| Heat Type: | Forced Air |
| Central Air Conditioning: | Central Air |
| Central Vac: | N |
| Laundry Level: | Syste |
| Ensuite Laundry: | F |
| Elevator Lift: | False |
| Sewers: | Sewer |
| Utilities-Cable: | N |
| Utilities-Hydro: | Y |
$
%
Years
This calculator is for demonstration purposes only. Always consult a professional
financial advisor before making personal financial decisions.
| Although the information displayed is believed to be accurate, no warranties or representations are made of any kind. |
| Coldwell Banker Thompson Real Estate |
|
|

Lynn Tribbling
Sales Representative
Dir:
416-252-2221
Bus:
416-383-9525
| Book Showing | Email a Friend |
Jump To:
At a Glance:
| Type: | Freehold - Detached |
| Area: | Muskoka |
| Municipality: | Huntsville |
| Neighbourhood: | Chaffey |
| Style: | 2-Storey |
| Approximate Age: | 0-5 |
| Tax: | $9,337.73 |
| Beds: | 3 |
| Baths: | 4 |
| Fireplace: | Y |
| Pool: | None |
Locatin Map:
Payment Calculator:

