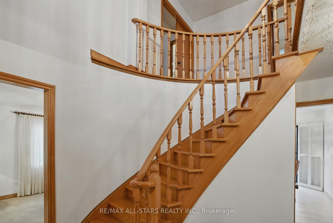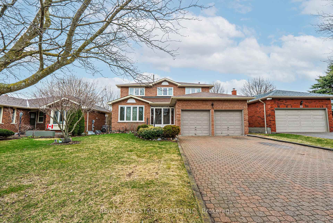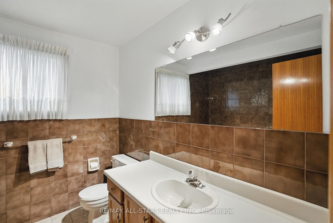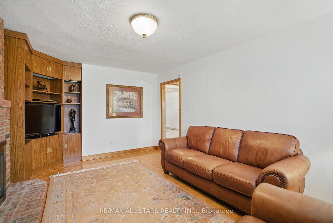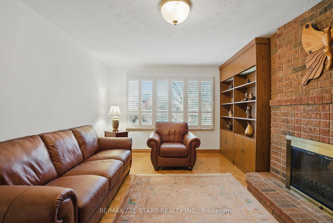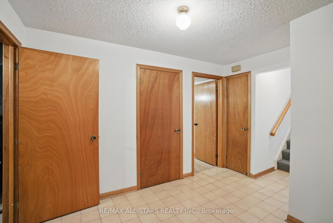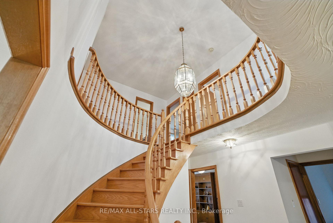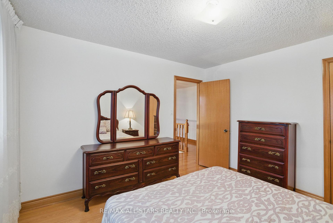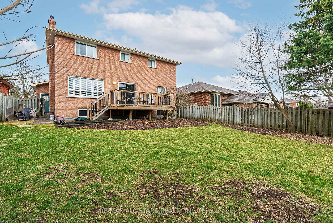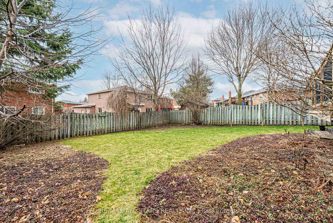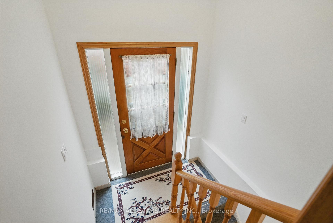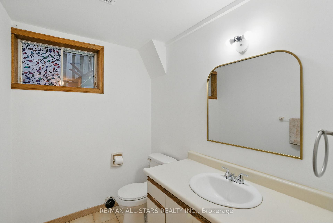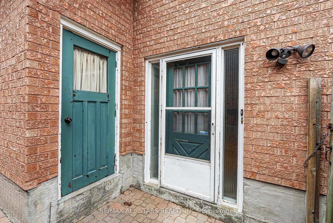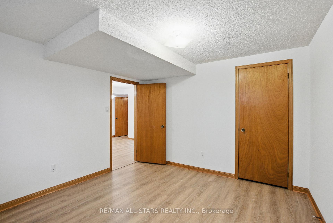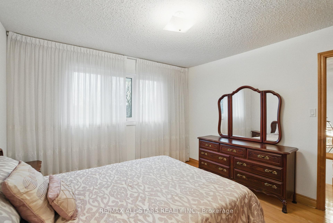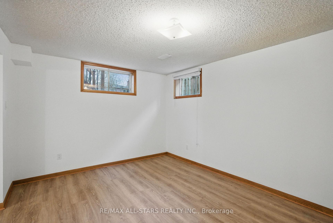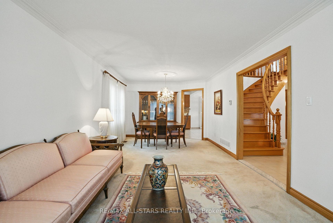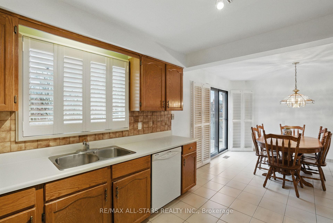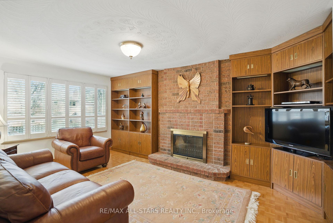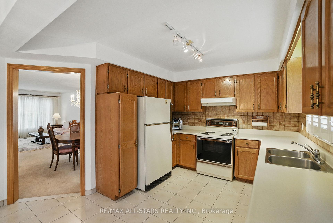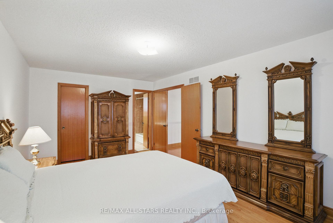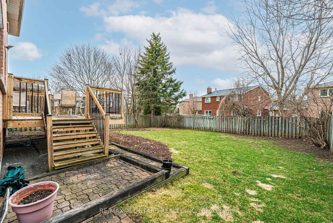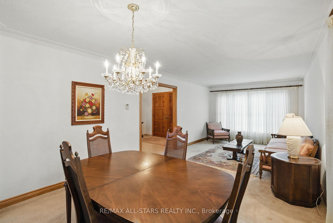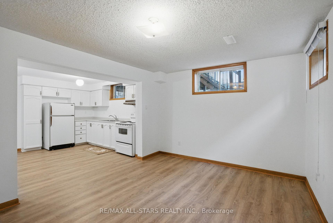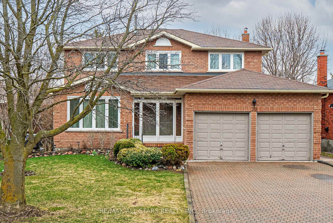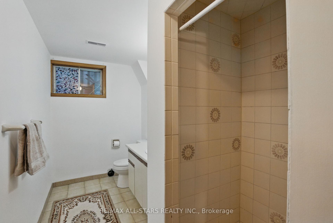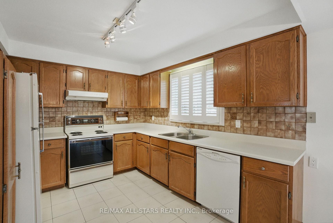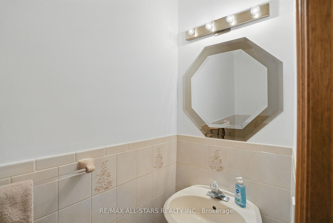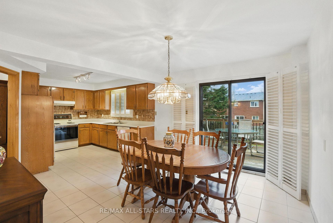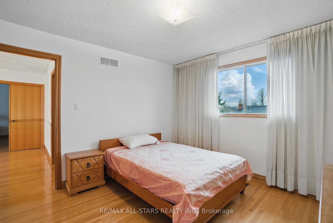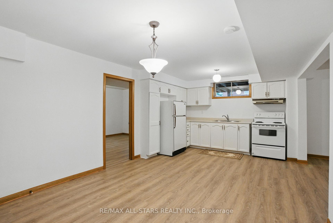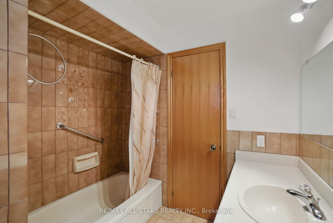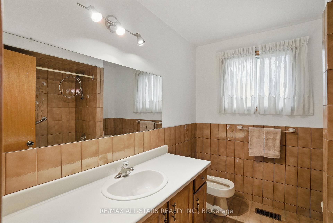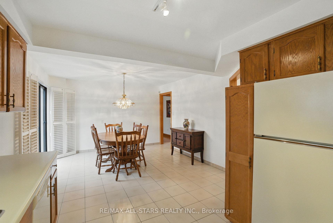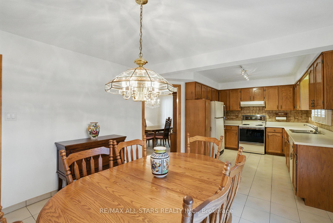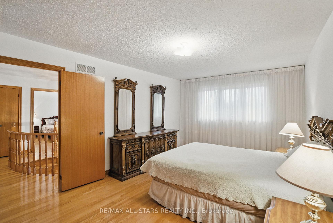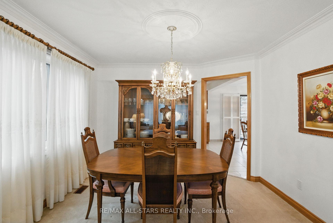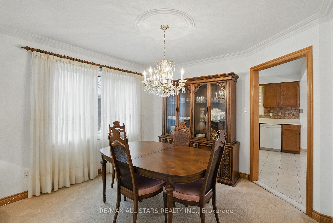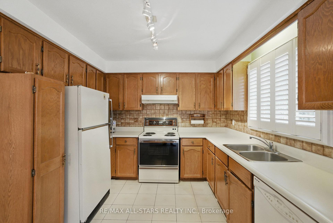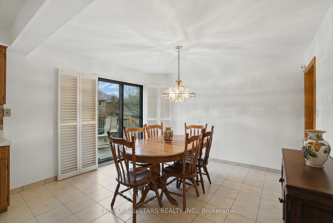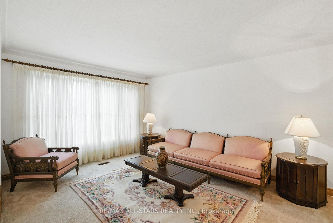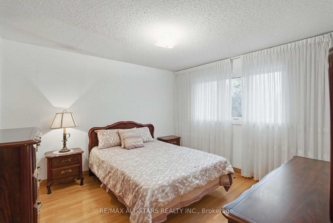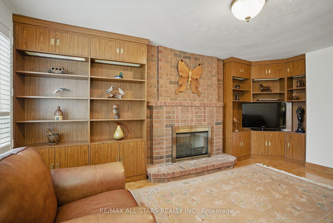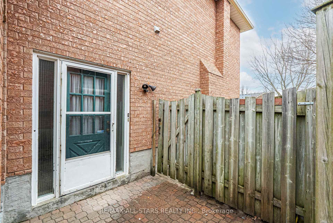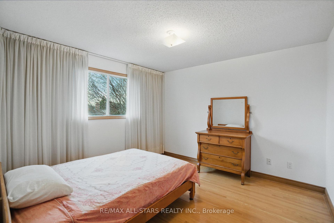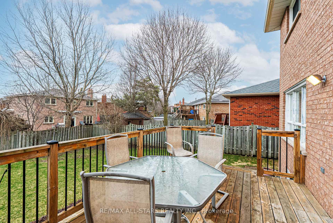$899,900
Available - For Sale
Listing ID: N12096457
26 Aspen Cres , Whitchurch-Stouffville, L4A 5A3, York
| Opportunity awaits! Attention contractors, renovators, investors this original Fairgate home sitting on a 50' x 119' lot has endless potential. The main floor layout has ample space to be opened up and create the kitchen of your dreams. Walk out onto the deck from the kitchen and enjoy your spacious backyard in this mature neighbourhood. The second floor has hardwood floors throughout and large windows. The Primary Bedroom has a 5pc ensuite and walk in closet. The lower level has a finished basement apartment with a separate entrance that would work for multi-generational family or a family care giver. The long driveway provides ample parking. Your close to the new GO train station, parks, schools, child care and amenities. Let the Renovations begin! |
| Price | $899,900 |
| Taxes: | $5605.30 |
| Assessment Year: | 2024 |
| Occupancy: | Owner |
| Address: | 26 Aspen Cres , Whitchurch-Stouffville, L4A 5A3, York |
| Directions/Cross Streets: | Hemlock/Millard |
| Rooms: | 8 |
| Rooms +: | 0 |
| Bedrooms: | 3 |
| Bedrooms +: | 1 |
| Family Room: | T |
| Basement: | Finished, Separate Ent |
| Level/Floor | Room | Length(ft) | Width(ft) | Descriptions | |
| Room 1 | Main | Living Ro | 11.32 | 15.22 | Casement Windows, Broadloom, Combined w/Dining |
| Room 2 | Main | Dining Ro | 11.32 | 10.82 | Large Window, Broadloom, Combined w/Living |
| Room 3 | Main | Kitchen | 11.25 | 9.77 | Large Window, Tile Floor, Backsplash |
| Room 4 | Main | Breakfast | 11.61 | 11.91 | W/O To Deck, Tile Floor, Combined w/Kitchen |
| Room 5 | Main | Family Ro | 11.38 | 14.2 | Parquet, Brick Fireplace, Large Window |
| Room 6 | Second | Primary B | 11.32 | 17.68 | Hardwood Floor, Walk-In Closet(s), 5 Pc Ensuite |
| Room 7 | Second | Bedroom 2 | 11.38 | 11.71 | Hardwood Floor, Closet, Overlooks Frontyard |
| Room 8 | Second | Bedroom 3 | 11.38 | 11.64 | Hardwood Floor, Closet, Overlooks Backyard |
| Room 9 | Basement | Kitchen | 11.64 | 20.6 | Laminate, Above Grade Window, Combined w/Family |
| Room 10 | Basement | Bedroom | 10.86 | 12.6 | Laminate, Above Grade Window, Closet Organizers |
| Room 11 | Basement | Family Ro | 11.38 | 14.2 | Laminate, Above Grade Window, Combined w/Kitchen |
| Room 12 | Basement | Laundry | 10.86 | 22.4 | Concrete Floor, Laundry Sink |
| Washroom Type | No. of Pieces | Level |
| Washroom Type 1 | 2 | Main |
| Washroom Type 2 | 5 | Second |
| Washroom Type 3 | 3 | Second |
| Washroom Type 4 | 3 | Basement |
| Washroom Type 5 | 0 |
| Total Area: | 0.00 |
| Approximatly Age: | 31-50 |
| Property Type: | Detached |
| Style: | 2-Storey |
| Exterior: | Brick |
| Garage Type: | Attached |
| (Parking/)Drive: | Private |
| Drive Parking Spaces: | 4 |
| Park #1 | |
| Parking Type: | Private |
| Park #2 | |
| Parking Type: | Private |
| Pool: | None |
| Approximatly Age: | 31-50 |
| Approximatly Square Footage: | 2000-2500 |
| Property Features: | School Bus R, School |
| CAC Included: | N |
| Water Included: | N |
| Cabel TV Included: | N |
| Common Elements Included: | N |
| Heat Included: | N |
| Parking Included: | N |
| Condo Tax Included: | N |
| Building Insurance Included: | N |
| Fireplace/Stove: | Y |
| Heat Type: | Forced Air |
| Central Air Conditioning: | Central Air |
| Central Vac: | N |
| Laundry Level: | Syste |
| Ensuite Laundry: | F |
| Elevator Lift: | False |
| Sewers: | Sewer |
| Utilities-Cable: | A |
| Utilities-Hydro: | Y |
$
%
Years
This calculator is for demonstration purposes only. Always consult a professional
financial advisor before making personal financial decisions.
| Although the information displayed is believed to be accurate, no warranties or representations are made of any kind. |
| RE/MAX ALL-STARS REALTY INC. |
|
|

Lynn Tribbling
Sales Representative
Dir:
416-252-2221
Bus:
416-383-9525
| Virtual Tour | Book Showing | Email a Friend |
Jump To:
At a Glance:
| Type: | Freehold - Detached |
| Area: | York |
| Municipality: | Whitchurch-Stouffville |
| Neighbourhood: | Stouffville |
| Style: | 2-Storey |
| Approximate Age: | 31-50 |
| Tax: | $5,605.3 |
| Beds: | 3+1 |
| Baths: | 4 |
| Fireplace: | Y |
| Pool: | None |
Locatin Map:
Payment Calculator:

