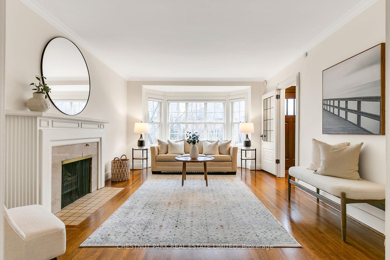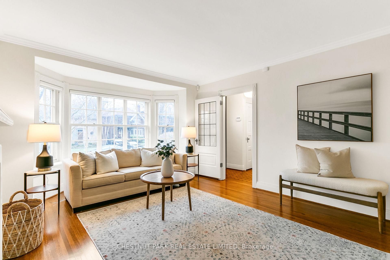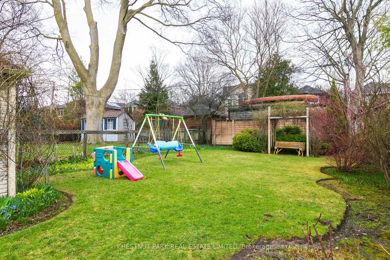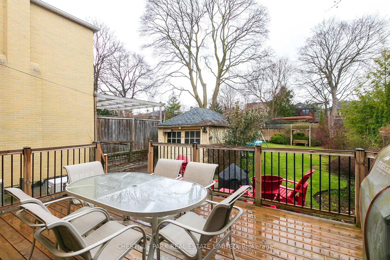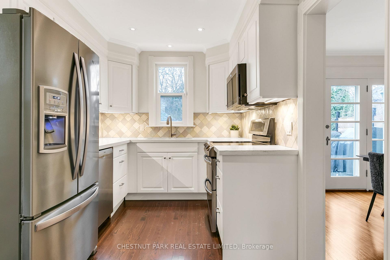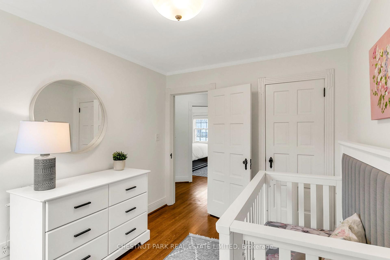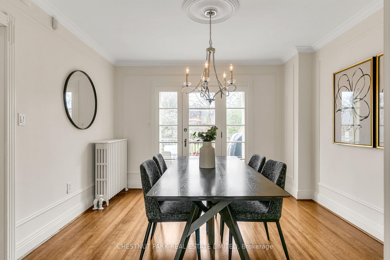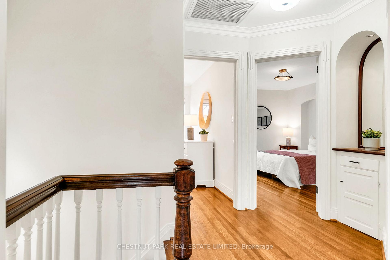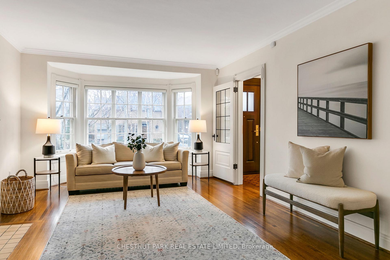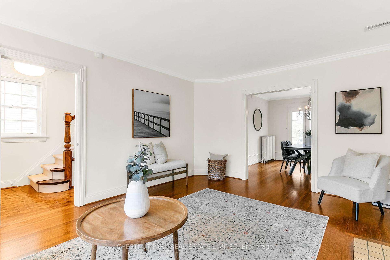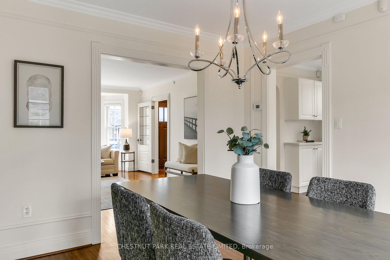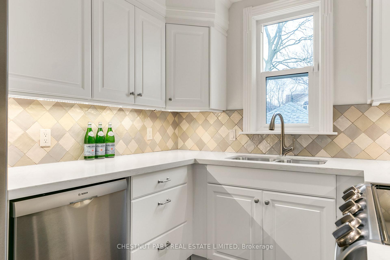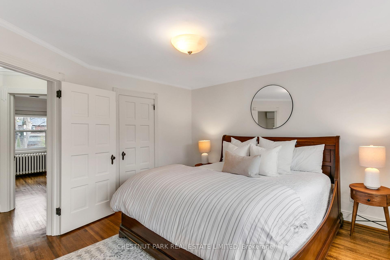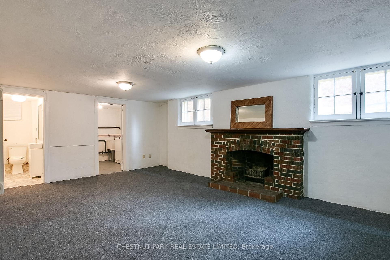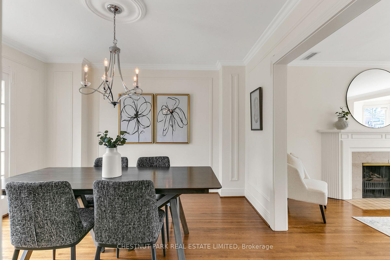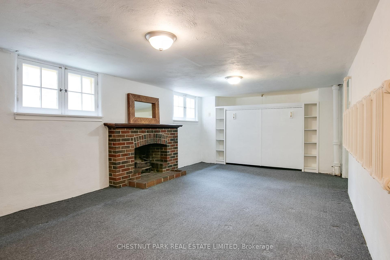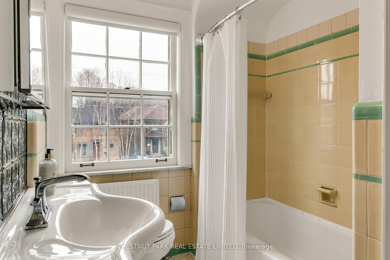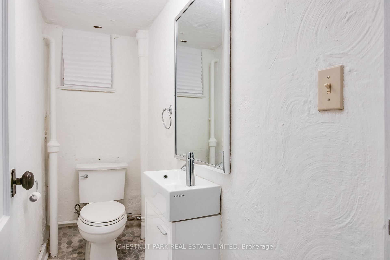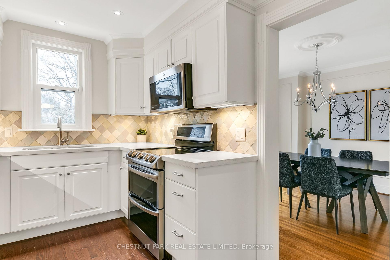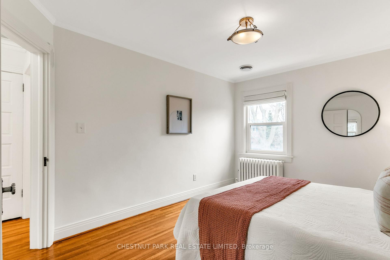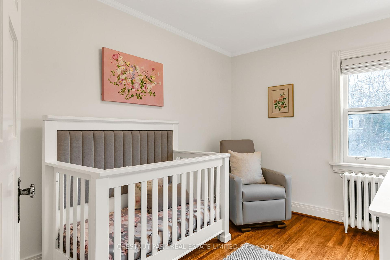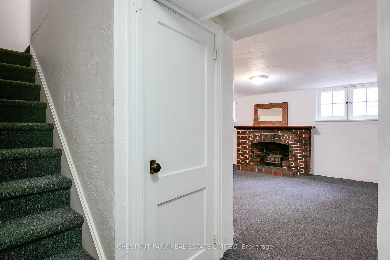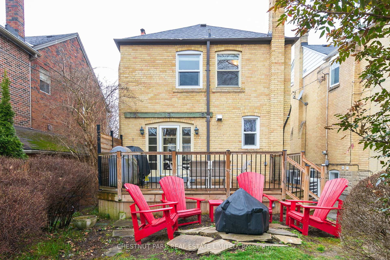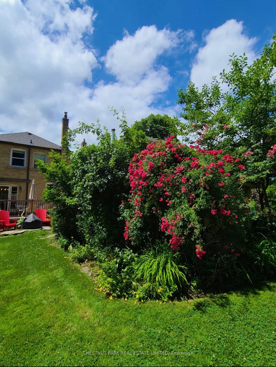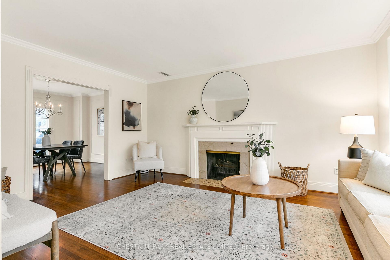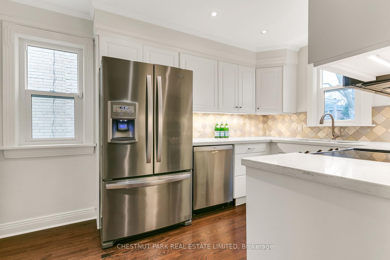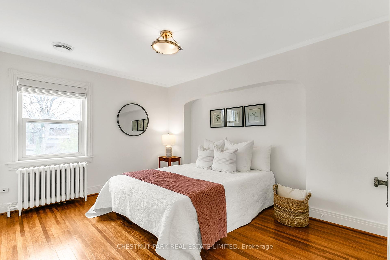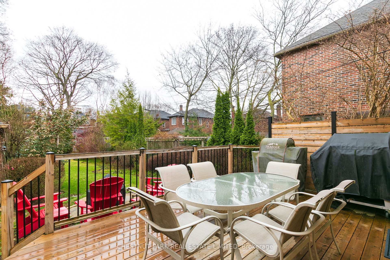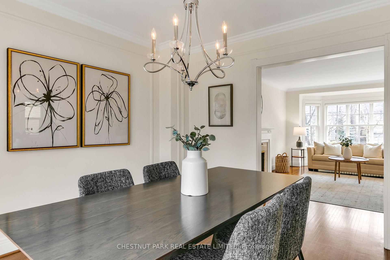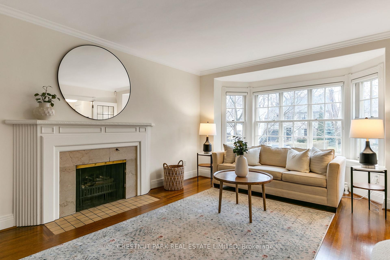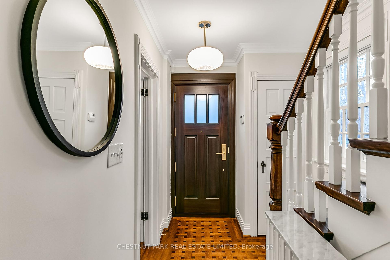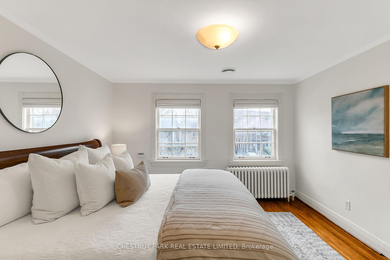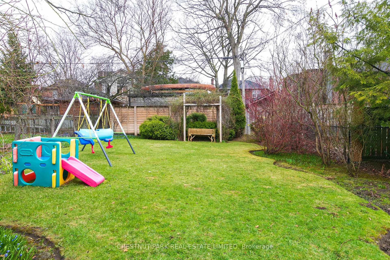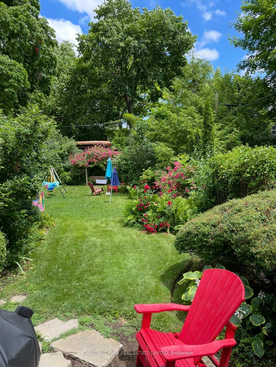$2,149,000
Available - For Sale
Listing ID: C12096126
23 Heather Road , Toronto, M4G 3G2, Toronto
| Charming and spacious family home on an exceptional 30x150-ft lot in prime Leaside! This beautifully maintained property offers immediate move-in appeal with incredible future potential. The main floor boasts large principal rooms with classic Art Deco mouldings, a bay window, and a wood-burning fireplace. Sunlight fills the home from front to back, creating a warm, inviting atmosphere. The dining room opens to a generous deck and a private, professionally landscaped garden ideal for entertaining or relaxing. The kitchen is efficiently laid out for easy meal prep. Upstairs, three well-proportioned bedrooms share a four-piece bath. The lower level features a large family room with a second wood-burning fireplace and a built-in Murphy bed, perfect for guests or flexible use. Detached 1-car garage + private drive with parking for three cars. Located on a quiet, much-loved street just steps to Bayview's vibrant shops, cafes, and top schools. A true gem in one of Toronto's most desirable neighbourhoods! |
| Price | $2,149,000 |
| Taxes: | $8583.47 |
| Occupancy: | Vacant |
| Address: | 23 Heather Road , Toronto, M4G 3G2, Toronto |
| Directions/Cross Streets: | Bayview/Airdrie |
| Rooms: | 6 |
| Rooms +: | 1 |
| Bedrooms: | 3 |
| Bedrooms +: | 0 |
| Family Room: | F |
| Basement: | Partially Fi |
| Level/Floor | Room | Length(ft) | Width(ft) | Descriptions | |
| Room 1 | Main | Living Ro | 18.34 | 12.5 | Fireplace, Bay Window, Hardwood Floor |
| Room 2 | Main | Dining Ro | 11.91 | 11.51 | W/O To Deck, Overlooks Living, Hardwood Floor |
| Room 3 | Main | Kitchen | 13.68 | 8.07 | Renovated, Hardwood Floor, Window |
| Room 4 | Second | Primary B | 13.09 | 12.4 | Window, Closet, Hardwood Floor |
| Room 5 | Second | Bedroom 2 | 13.32 | 10.76 | Window, Closet, Hardwood Floor |
| Room 6 | Second | Bedroom 3 | 11.51 | 8.82 | Window, Closet, Hardwood Floor |
| Room 7 | Lower | Family Ro | 20.07 | 12.4 | Fireplace, Murphy Bed, Broadloom |
| Washroom Type | No. of Pieces | Level |
| Washroom Type 1 | 4 | Second |
| Washroom Type 2 | 2 | Lower |
| Washroom Type 3 | 0 | |
| Washroom Type 4 | 0 | |
| Washroom Type 5 | 0 |
| Total Area: | 0.00 |
| Approximatly Age: | 51-99 |
| Property Type: | Detached |
| Style: | 2-Storey |
| Exterior: | Brick |
| Garage Type: | Detached |
| Drive Parking Spaces: | 3 |
| Pool: | None |
| Approximatly Age: | 51-99 |
| Approximatly Square Footage: | 1100-1500 |
| CAC Included: | N |
| Water Included: | N |
| Cabel TV Included: | N |
| Common Elements Included: | N |
| Heat Included: | N |
| Parking Included: | N |
| Condo Tax Included: | N |
| Building Insurance Included: | N |
| Fireplace/Stove: | Y |
| Heat Type: | Water |
| Central Air Conditioning: | Central Air |
| Central Vac: | N |
| Laundry Level: | Syste |
| Ensuite Laundry: | F |
| Sewers: | Sewer |
$
%
Years
This calculator is for demonstration purposes only. Always consult a professional
financial advisor before making personal financial decisions.
| Although the information displayed is believed to be accurate, no warranties or representations are made of any kind. |
| CHESTNUT PARK REAL ESTATE LIMITED |
|
|

Lynn Tribbling
Sales Representative
Dir:
416-252-2221
Bus:
416-383-9525
| Virtual Tour | Book Showing | Email a Friend |
Jump To:
At a Glance:
| Type: | Freehold - Detached |
| Area: | Toronto |
| Municipality: | Toronto C11 |
| Neighbourhood: | Leaside |
| Style: | 2-Storey |
| Approximate Age: | 51-99 |
| Tax: | $8,583.47 |
| Beds: | 3 |
| Baths: | 2 |
| Fireplace: | Y |
| Pool: | None |
Locatin Map:
Payment Calculator:


