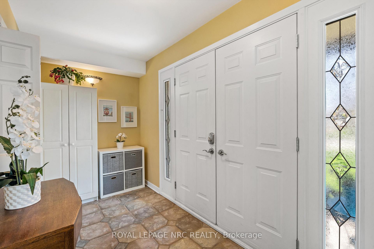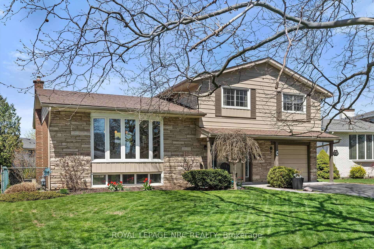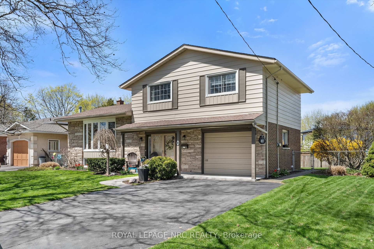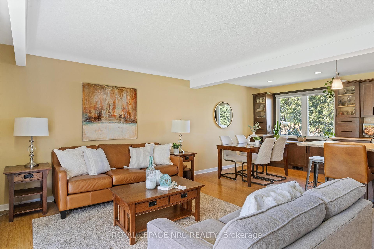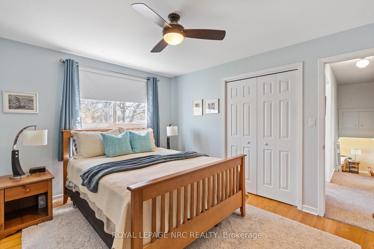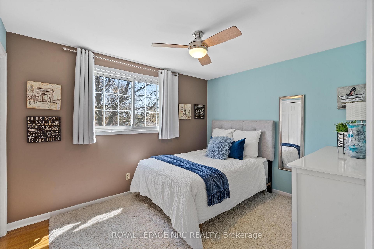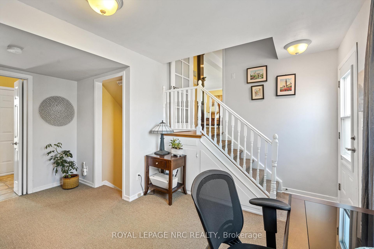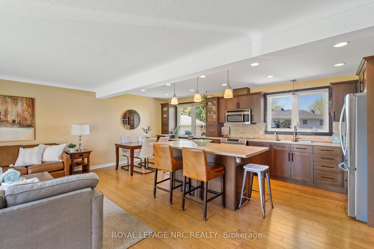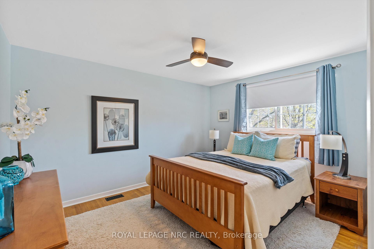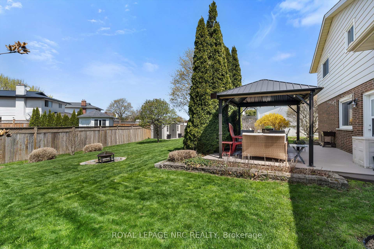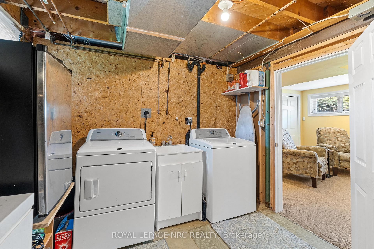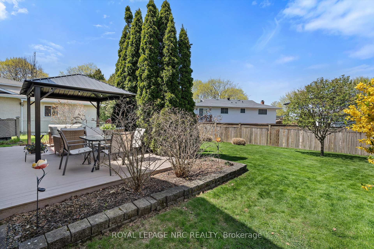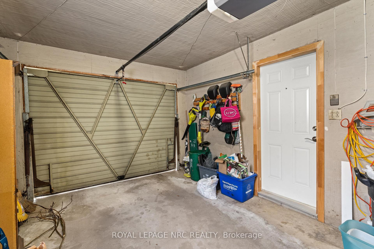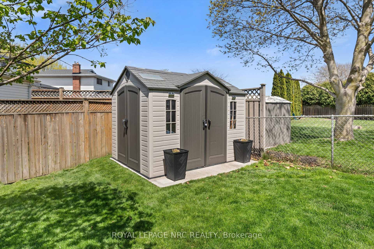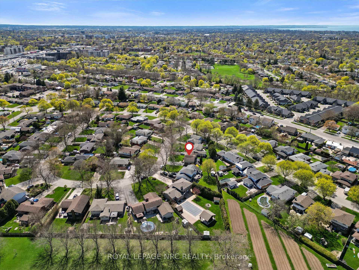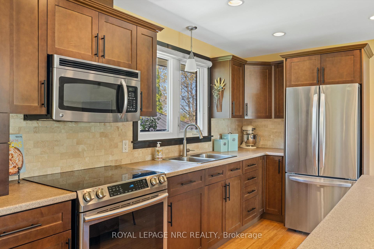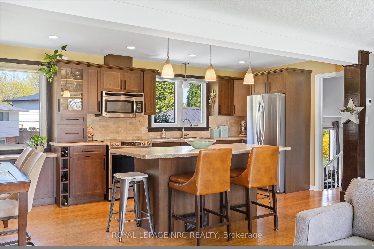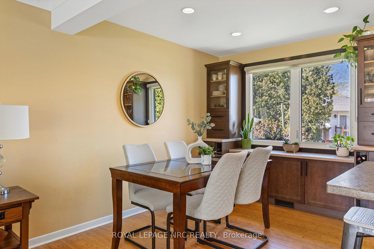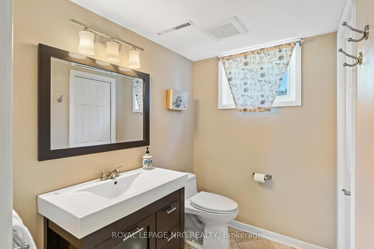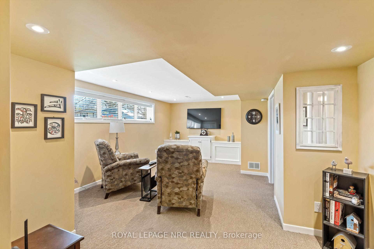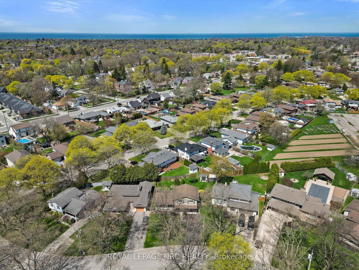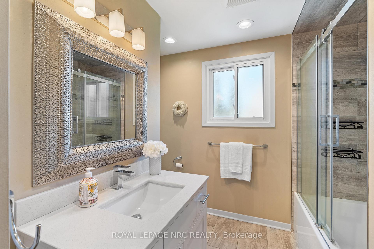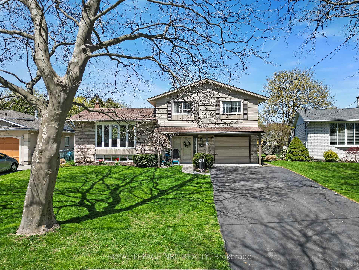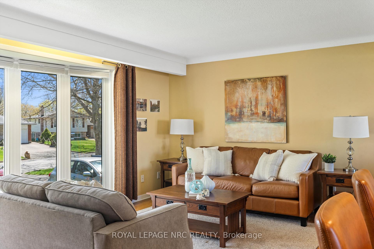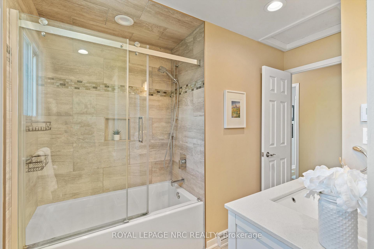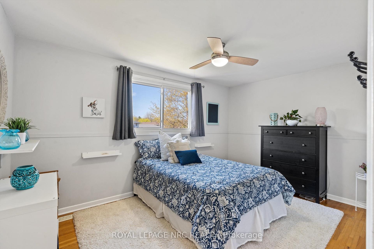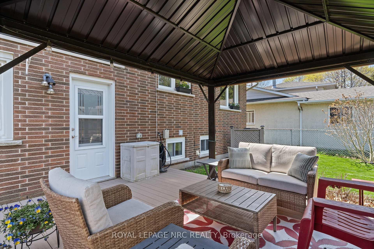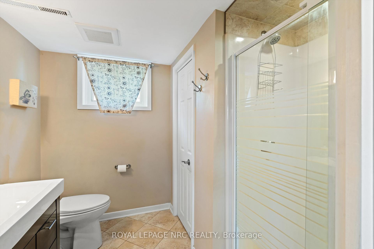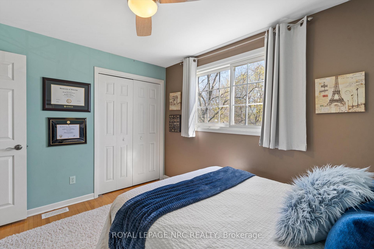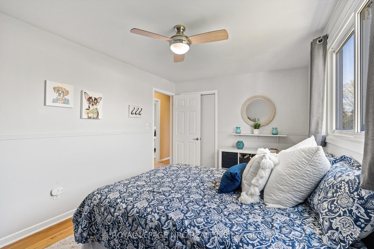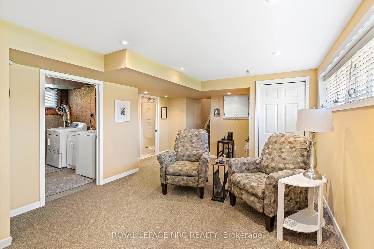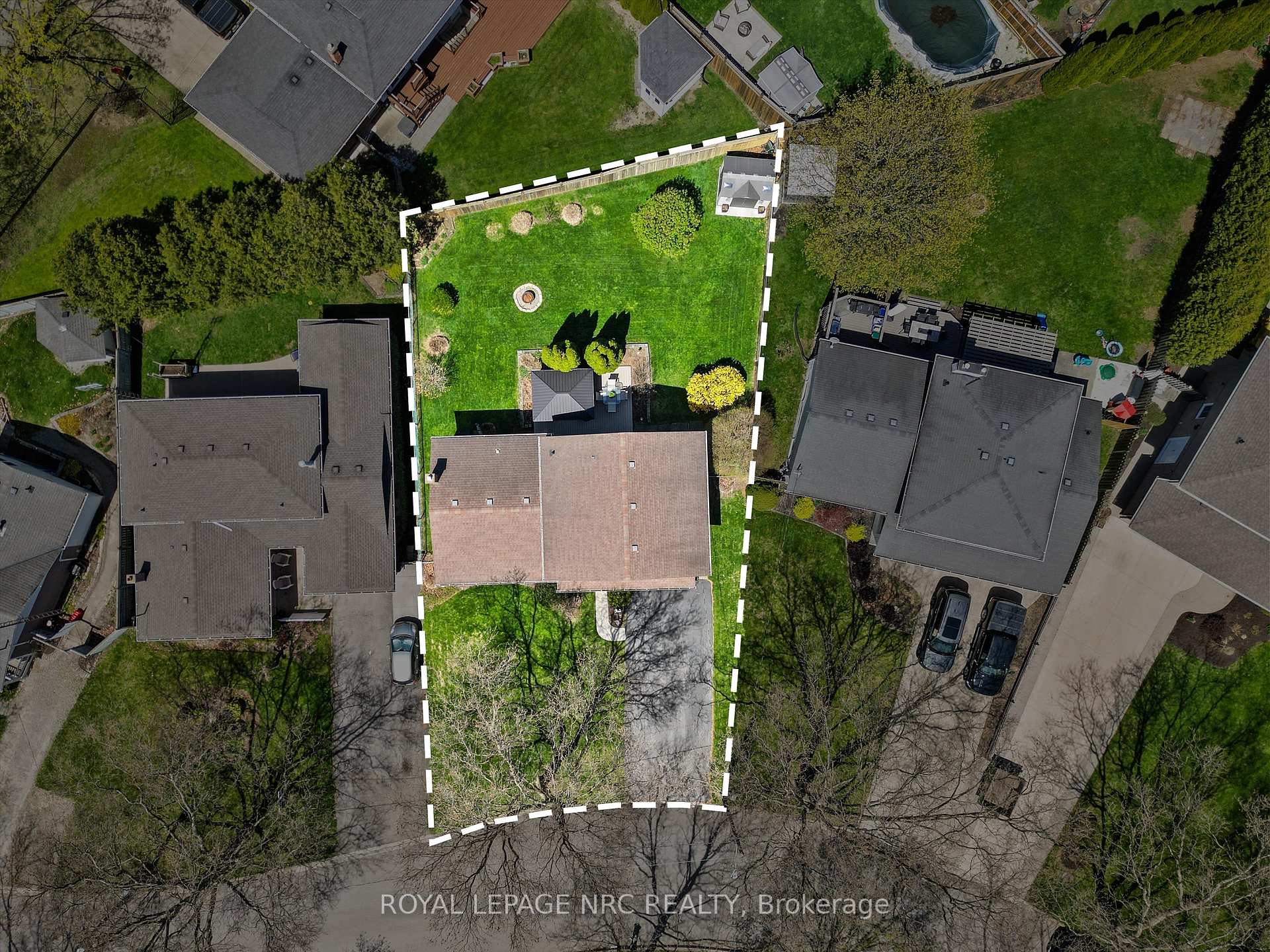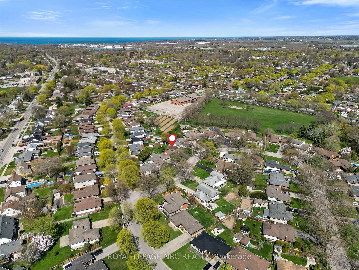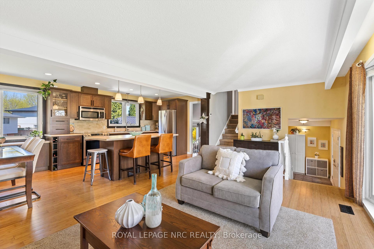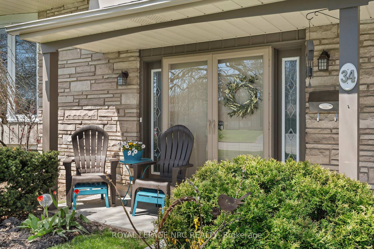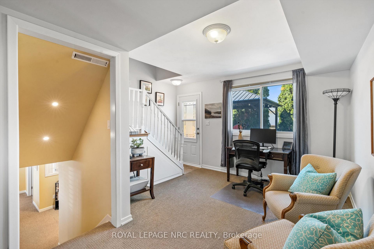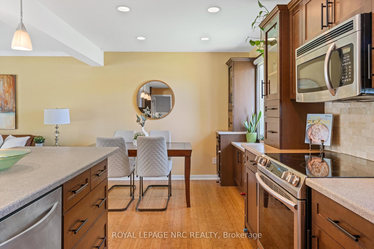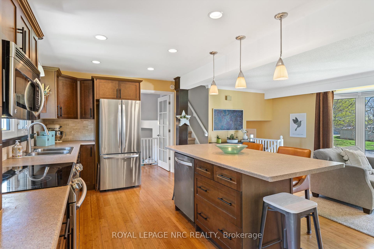$759,900
Available - For Sale
Listing ID: X12110739
34 Crown Stre , St. Catharines, L2M 3L3, Niagara
| Tucked away on a quiet, private street in the desirable north end of St. Catharines, this beautifully updated home offers the perfect blend of comfort, style, and convenience. Located just steps from top-rated schools, shopping, community gardens, amenities, and scenic trails, this home is ideal for families seeking both tranquility and accessibility.Step inside to discover an open-concept main floor that has been thoughtfully renovated for modern living. The heart of the home is a stunning kitchen featuring ample cabinetry, generous counter space, and a central island designed for gathering, conversation, and connection.Upstairs, you'll find three spacious bedrooms and a beautifully updated full bathroom, offering plenty of room for a growing family. The layout is versatile, with three distinct living spaces: a large main-floor great room, a flexible bonus room perfect as a playroom, home office, or den, and a cozy lower-level recreation room and second full bathroom.Outside, the expansive pie-shaped lot offers incredible privacy and space to relax or entertain. Whether its kids playing on the lawn or adults enjoying the deck and outdoor living areas, this backyard is truly special.Additional features include an attached garage, a two-car wide driveway, and great curb appeal.Don't miss your chance to own this move-in ready gem in one of St. Catharines most sought-after neighborhoods. |
| Price | $759,900 |
| Taxes: | $4642.94 |
| Occupancy: | Owner |
| Address: | 34 Crown Stre , St. Catharines, L2M 3L3, Niagara |
| Directions/Cross Streets: | Monarch Park Dr. |
| Rooms: | 8 |
| Bedrooms: | 3 |
| Bedrooms +: | 0 |
| Family Room: | T |
| Basement: | Finished |
| Level/Floor | Room | Length(ft) | Width(ft) | Descriptions | |
| Room 1 | Basement | Recreatio | 11.32 | 19.19 | |
| Room 2 | Basement | Bathroom | 7.71 | 6.76 | 3 Pc Bath |
| Room 3 | Lower | Den | 13.32 | 14.92 | |
| Room 4 | Main | Great Roo | 20.93 | 21.25 | |
| Room 5 | Second | Bedroom | 9.58 | 11.68 | |
| Room 6 | Second | Bedroom 2 | 10.99 | 13.02 | |
| Room 7 | Second | Bedroom 3 | 9.97 | 14.1 | |
| Room 8 | Second | Bathroom | 10.04 | 6.92 | 4 Pc Bath |
| Washroom Type | No. of Pieces | Level |
| Washroom Type 1 | 4 | |
| Washroom Type 2 | 3 | |
| Washroom Type 3 | 0 | |
| Washroom Type 4 | 0 | |
| Washroom Type 5 | 0 |
| Total Area: | 0.00 |
| Approximatly Age: | 51-99 |
| Property Type: | Detached |
| Style: | 2-Storey |
| Exterior: | Stone, Vinyl Siding |
| Garage Type: | Attached |
| (Parking/)Drive: | Private Do |
| Drive Parking Spaces: | 4 |
| Park #1 | |
| Parking Type: | Private Do |
| Park #2 | |
| Parking Type: | Private Do |
| Pool: | None |
| Approximatly Age: | 51-99 |
| Approximatly Square Footage: | 1500-2000 |
| CAC Included: | N |
| Water Included: | N |
| Cabel TV Included: | N |
| Common Elements Included: | N |
| Heat Included: | N |
| Parking Included: | N |
| Condo Tax Included: | N |
| Building Insurance Included: | N |
| Fireplace/Stove: | N |
| Heat Type: | Forced Air |
| Central Air Conditioning: | Central Air |
| Central Vac: | N |
| Laundry Level: | Syste |
| Ensuite Laundry: | F |
| Sewers: | Sewer |
$
%
Years
This calculator is for demonstration purposes only. Always consult a professional
financial advisor before making personal financial decisions.
| Although the information displayed is believed to be accurate, no warranties or representations are made of any kind. |
| ROYAL LEPAGE NRC REALTY |
|
|

Lynn Tribbling
Sales Representative
Dir:
416-252-2221
Bus:
416-383-9525
| Virtual Tour | Book Showing | Email a Friend |
Jump To:
At a Glance:
| Type: | Freehold - Detached |
| Area: | Niagara |
| Municipality: | St. Catharines |
| Neighbourhood: | 442 - Vine/Linwell |
| Style: | 2-Storey |
| Approximate Age: | 51-99 |
| Tax: | $4,642.94 |
| Beds: | 3 |
| Baths: | 2 |
| Fireplace: | N |
| Pool: | None |
Locatin Map:
Payment Calculator:

