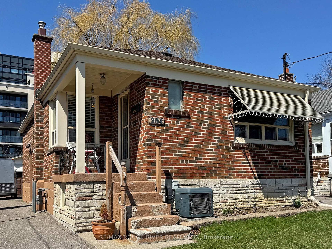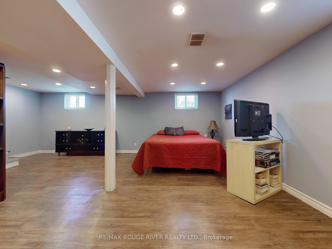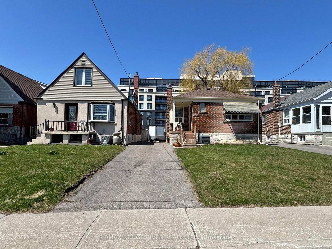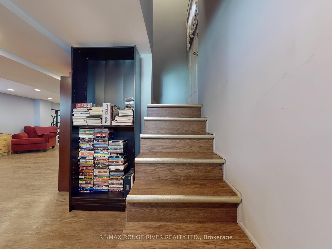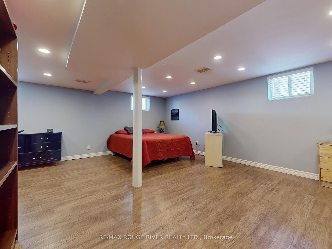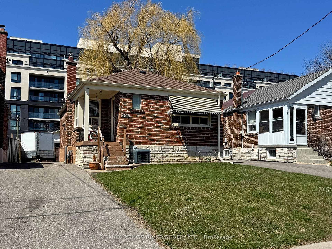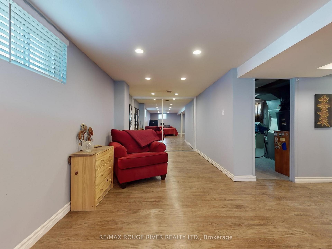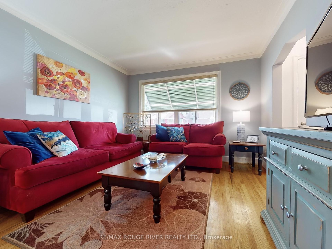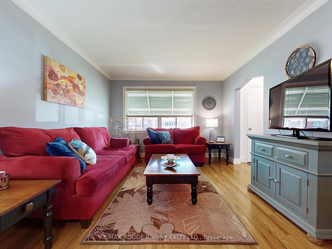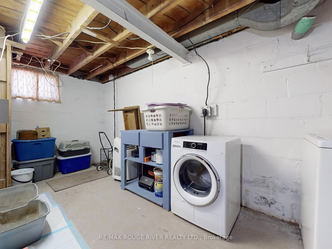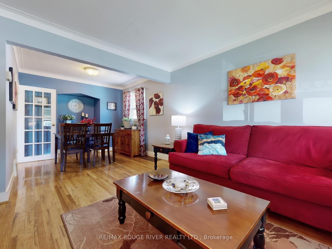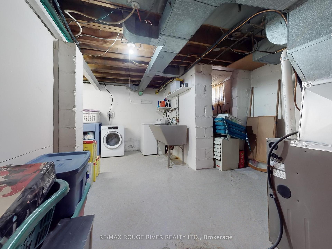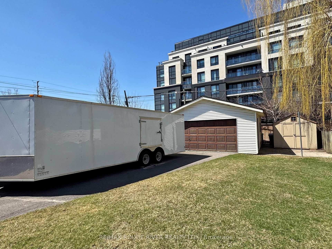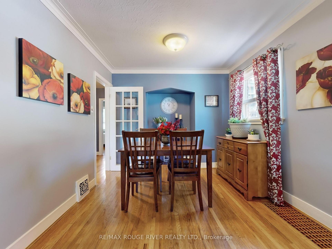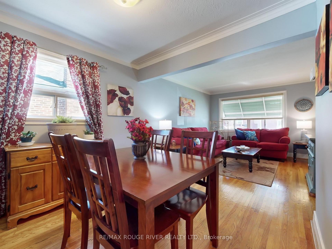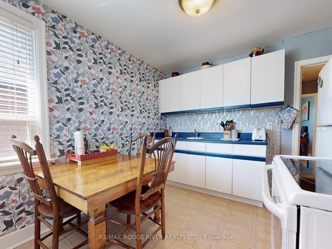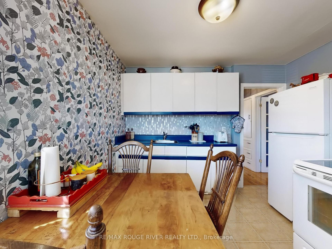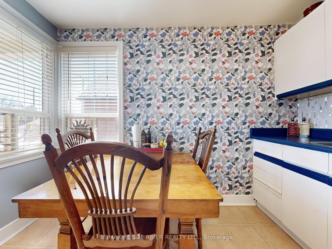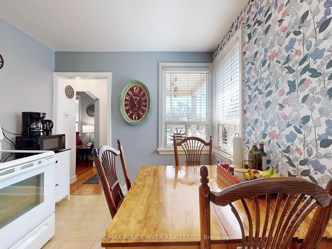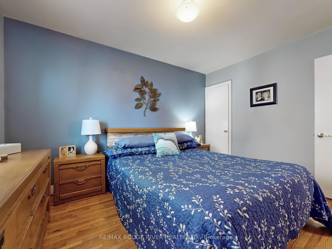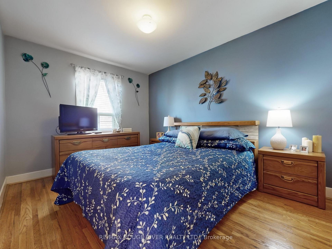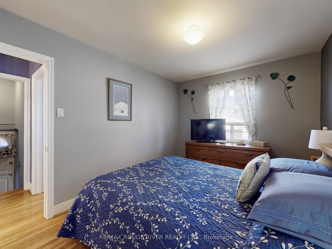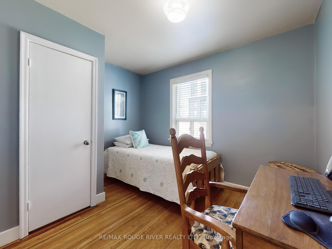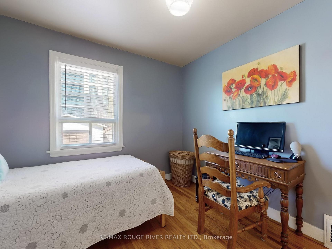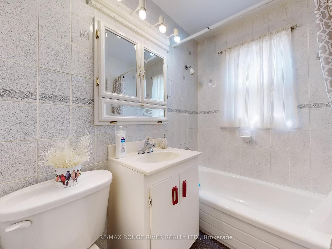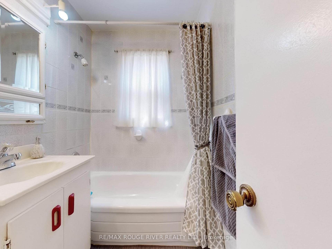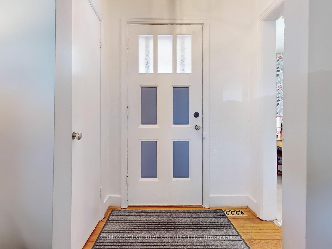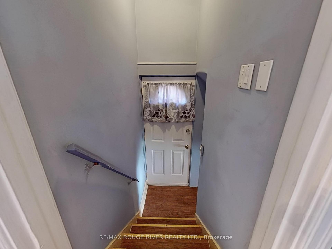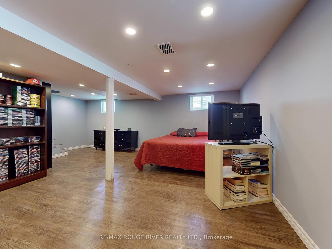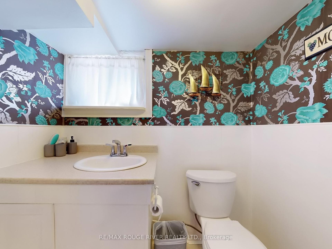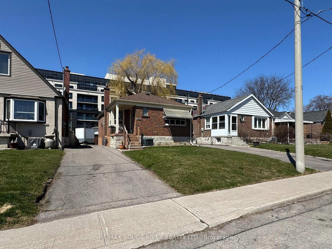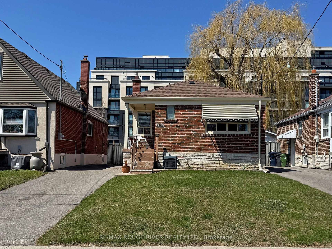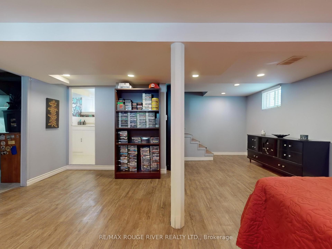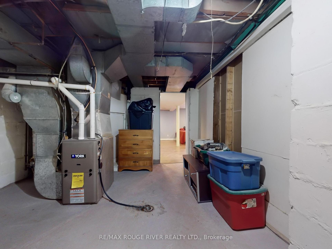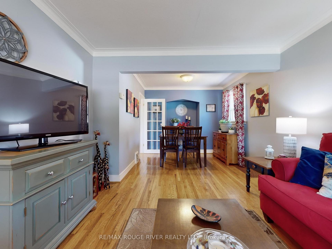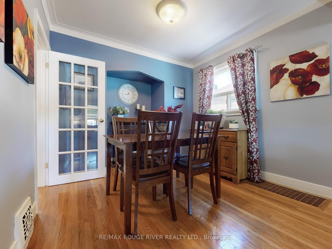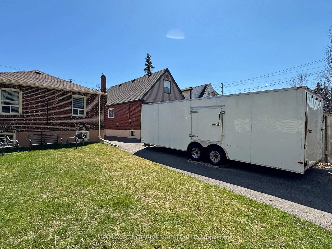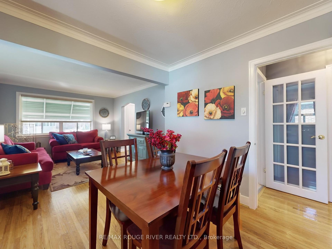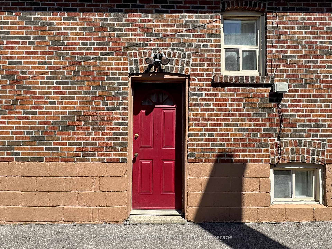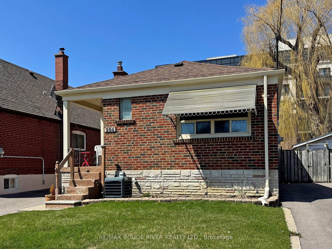$899,900
Available - For Sale
Listing ID: E12095917
204 Westview Boul , Toronto, M4B 3J4, Toronto
| *FABULOUS EAST YORK 2 BEDROOM BUNGALOW + BEDROOM IN THE BASEMENT THAT SHOWS PRIDE OF OWNERSHIP * RED CLAY BRICK HOME WITH SEPARATE SIDE ENTRANCE * DOUBLE DETACHED GARAGE 20X20 FEET THAT IS INSULATED WITH 240 VOLT ELECTRICAL AND HEATED * PRIVATE LONG DRIVEWAY THAT ALLOWS FOR PLENTY OF PARKING * LOCATION CLOSE TO ALL AMENITIES THAT EAST YORK OFFERS * WELL CARED FOR HOME OVER THE YEARS AND VERY CLEAN * SAME OWNERS FOR THE LAST 38 YEARS * FENCED YARD 35X125 FEET * EXCELLENT FAMILY NEIGHBOURHOOD* |
| Price | $899,900 |
| Taxes: | $4192.00 |
| Occupancy: | Owner |
| Address: | 204 Westview Boul , Toronto, M4B 3J4, Toronto |
| Directions/Cross Streets: | O'Connor Dr / Bermondsey Rd |
| Rooms: | 8 |
| Bedrooms: | 2 |
| Bedrooms +: | 1 |
| Family Room: | F |
| Basement: | Finished |
| Level/Floor | Room | Length(ft) | Width(ft) | Descriptions | |
| Room 1 | Ground | Living Ro | 12.53 | 11.35 | Combined w/Dining, Hardwood Floor, Picture Window |
| Room 2 | Ground | Dining Ro | 10.76 | 9.51 | Combined w/Living, Hardwood Floor |
| Room 3 | Ground | Primary B | 12.79 | 9.87 | Hardwood Floor, Large Closet |
| Room 4 | Ground | Bedroom | 10.5 | 9.61 | Hardwood Floor, Large Closet |
| Room 5 | Basement | Recreatio | 17.55 | 14.83 | Laminate, Closet, Pot Lights |
| Room 6 | Basement | Bedroom | 20.14 | 9.32 | Laminate, Pot Lights |
| Room 7 | Basement | Furnace R | 11.61 | 9.64 | Concrete Floor, Combined w/Laundry |
| Room 8 | Basement | Laundry | 15.55 | 7.87 | Concrete Floor |
| Room 9 | Basement | Cold Room | 6.99 | 4.1 | Concrete Floor |
| Washroom Type | No. of Pieces | Level |
| Washroom Type 1 | 4 | Main |
| Washroom Type 2 | 2 | Basement |
| Washroom Type 3 | 0 | |
| Washroom Type 4 | 0 | |
| Washroom Type 5 | 0 |
| Total Area: | 0.00 |
| Property Type: | Detached |
| Style: | Bungalow |
| Exterior: | Brick |
| Garage Type: | Detached |
| (Parking/)Drive: | Private |
| Drive Parking Spaces: | 6 |
| Park #1 | |
| Parking Type: | Private |
| Park #2 | |
| Parking Type: | Private |
| Pool: | None |
| Approximatly Square Footage: | 700-1100 |
| Property Features: | Fenced Yard, Park |
| CAC Included: | N |
| Water Included: | N |
| Cabel TV Included: | N |
| Common Elements Included: | N |
| Heat Included: | N |
| Parking Included: | N |
| Condo Tax Included: | N |
| Building Insurance Included: | N |
| Fireplace/Stove: | N |
| Heat Type: | Forced Air |
| Central Air Conditioning: | Central Air |
| Central Vac: | N |
| Laundry Level: | Syste |
| Ensuite Laundry: | F |
| Sewers: | Sewer |
| Utilities-Cable: | A |
| Utilities-Hydro: | Y |
$
%
Years
This calculator is for demonstration purposes only. Always consult a professional
financial advisor before making personal financial decisions.
| Although the information displayed is believed to be accurate, no warranties or representations are made of any kind. |
| RE/MAX ROUGE RIVER REALTY LTD. |
|
|

Lynn Tribbling
Sales Representative
Dir:
416-252-2221
Bus:
416-383-9525
| Virtual Tour | Book Showing | Email a Friend |
Jump To:
At a Glance:
| Type: | Freehold - Detached |
| Area: | Toronto |
| Municipality: | Toronto E03 |
| Neighbourhood: | O'Connor-Parkview |
| Style: | Bungalow |
| Tax: | $4,192 |
| Beds: | 2+1 |
| Baths: | 2 |
| Fireplace: | N |
| Pool: | None |
Locatin Map:
Payment Calculator:

