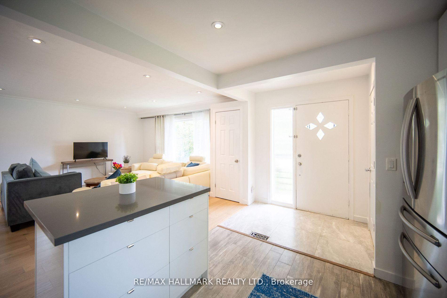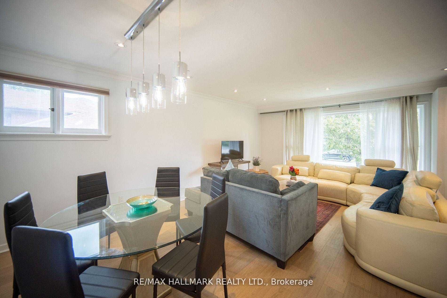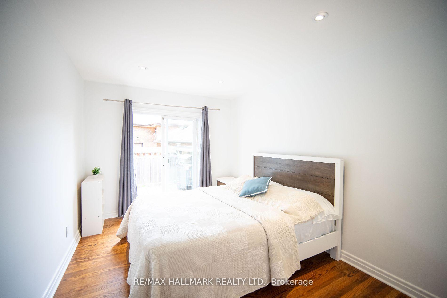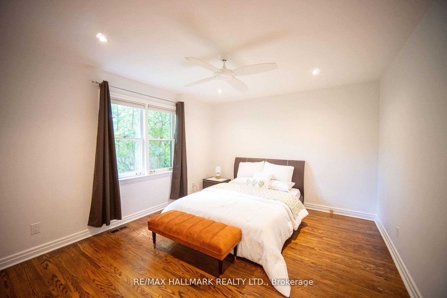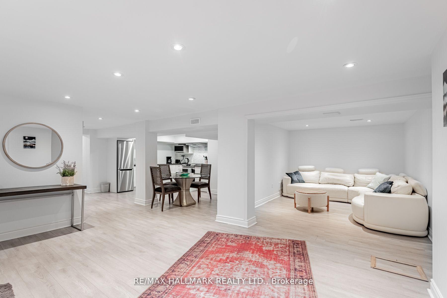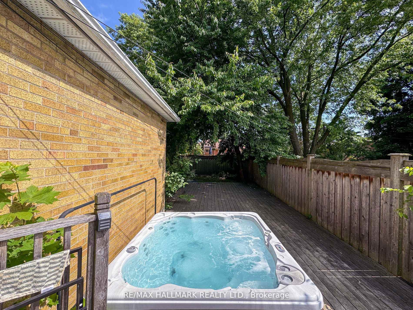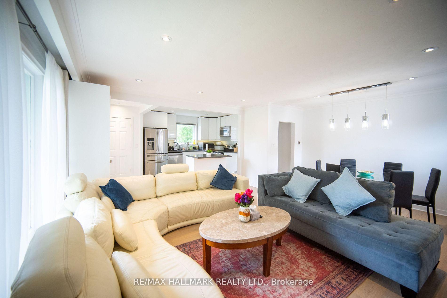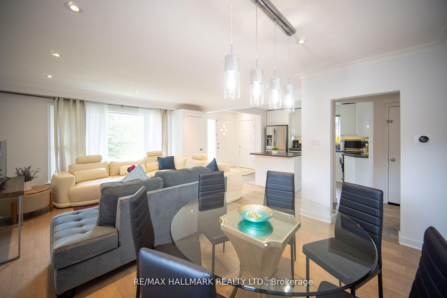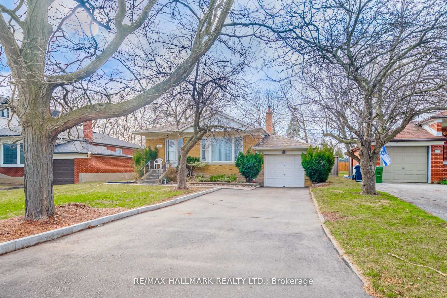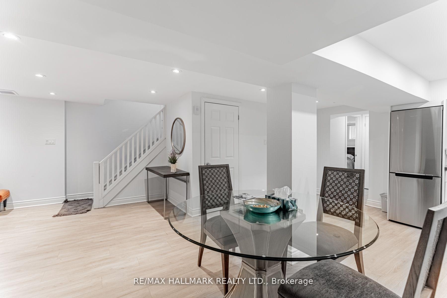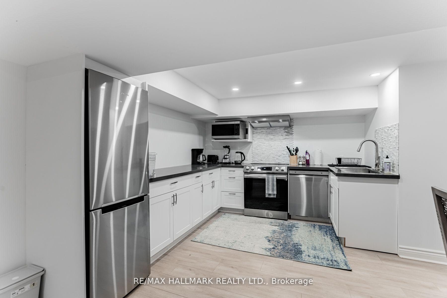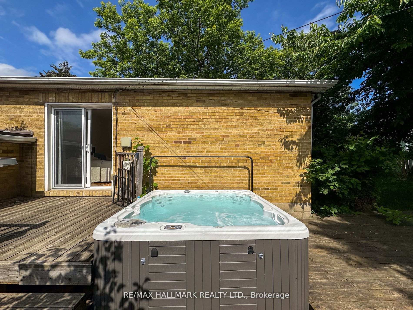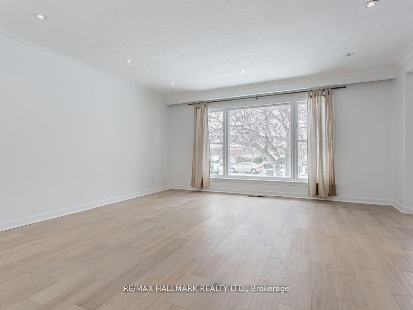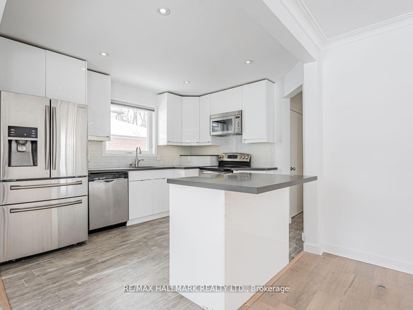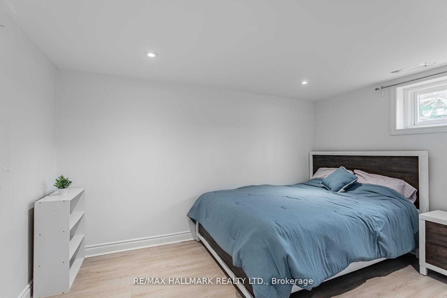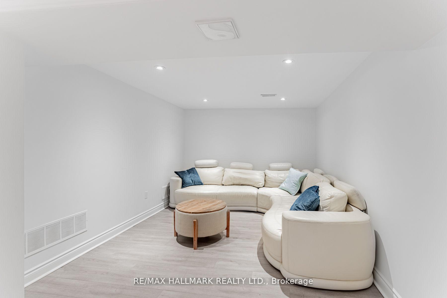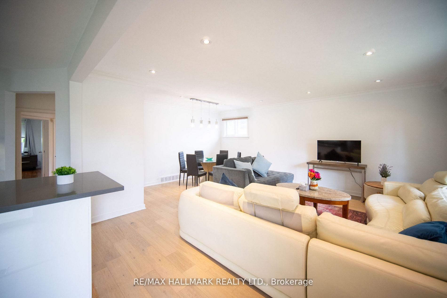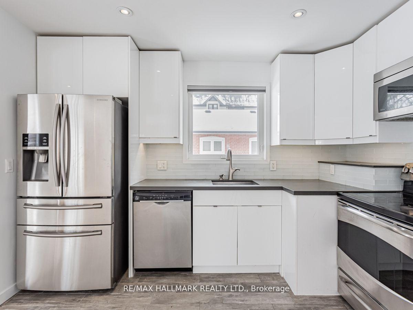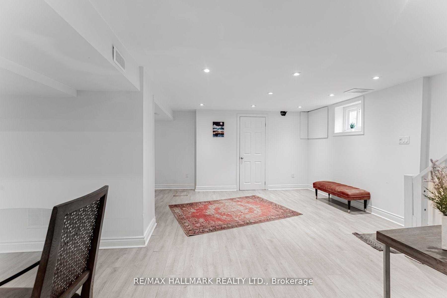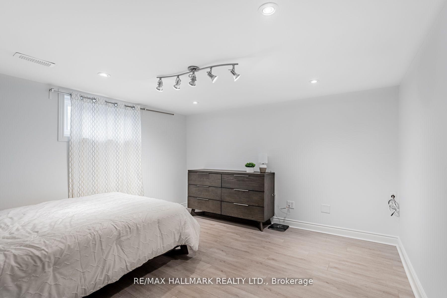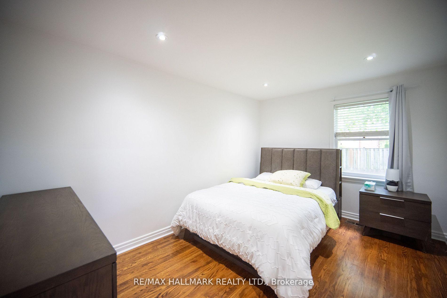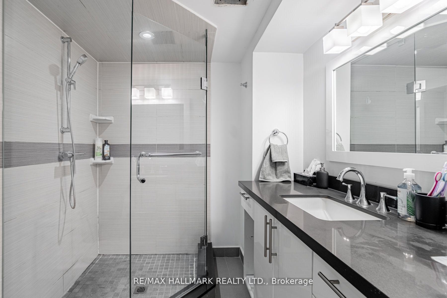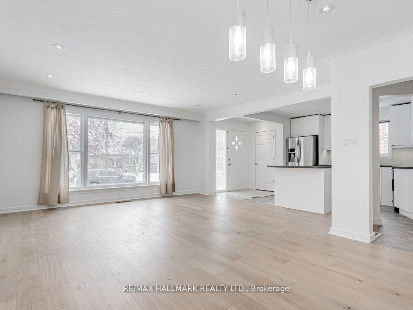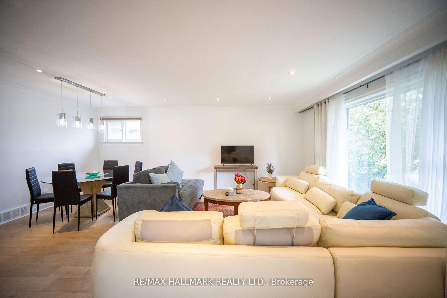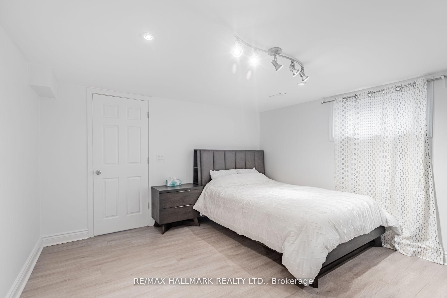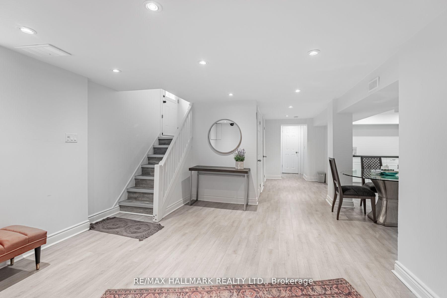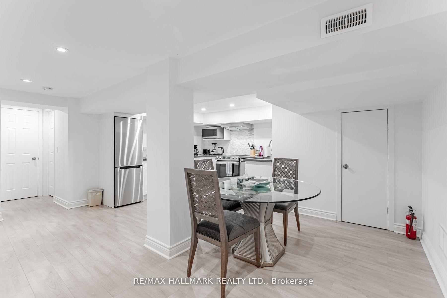$1,399,000
Available - For Sale
Listing ID: C12110222
131 Searle Aven , Toronto, M3H 4B1, Toronto
| Exceptional Modern Living & Investment Opportunity in Bathurst Manor. Discover the perfect blend of style, comfort, and investment potential with this impeccably renovated home featuring two beautifully designed units. The main floor boasts an open, modern layout with three spacious bedrooms and two bathrooms, complemented by heated floors in the foyer and kitchen. The contemporary eat-in kitchen is a chefs dream, complete with custom cabinetry, stainless steel appliances, and elegant hardwood flooring throughout. The lower-level unit, with its separate entrance, offers two bedrooms ,one bathroom, complete kitchen with SS Appliances making it ideal for rental income, or a private guest suite. Step outside to a generously sized backyard, perfect for relaxation and entertaining, featuring an inviting outdoor Jacuzzi and built-in decks that provide additional outdoor living space. A brand-new asphalt driveway adds to the homes curb appeal and functionality. Located just steps from the TTC, shopping centers, and top amenities, this home is perfect for families looking to live in a prime location while also generating rental income. Whether your an investor seeking strong returns or a homeowner looking for versatility, this is an opportunity you don't want to miss! |
| Price | $1,399,000 |
| Taxes: | $6139.24 |
| Occupancy: | Vacant |
| Address: | 131 Searle Aven , Toronto, M3H 4B1, Toronto |
| Directions/Cross Streets: | Bathurst / Sheppard |
| Rooms: | 6 |
| Rooms +: | 4 |
| Bedrooms: | 3 |
| Bedrooms +: | 2 |
| Family Room: | T |
| Basement: | Separate Ent, Finished |
| Level/Floor | Room | Length(ft) | Width(ft) | Descriptions | |
| Room 1 | Main | Foyer | 9.18 | 4.82 | Ceramic Floor, Pot Lights, Closet |
| Room 2 | Main | Living Ro | 21.68 | 17.45 | Hardwood Floor, Combined w/Dining, Picture Window |
| Room 3 | Main | Dining Ro | 21.68 | 17.45 | Hardwood Floor, Pot Lights, Crown Moulding |
| Room 4 | Main | Kitchen | 12.56 | 10.82 | Renovated, Centre Island, Eat-in Kitchen |
| Room 5 | Main | Primary B | 15.78 | 13.05 | Hardwood Floor, Pot Lights, Overlooks Backyard |
| Room 6 | Main | Bedroom 2 | 13.91 | 10.4 | Hardwood Floor, Pot Lights, W/O To Deck |
| Room 7 | Main | Bedroom 3 | 15.15 | 10.79 | Hardwood Floor, Pot Lights, Closet |
| Room 8 | Basement | Family Ro | 21.68 | 17.45 | Combined w/Dining, Laminate |
| Room 9 | Basement | Dining Ro | 21.68 | 17.45 | Combined w/Kitchen, Laminate |
| Room 10 | Basement | Kitchen | 12.56 | 10.82 | Stainless Steel Appl, Laminate |
| Room 11 | Basement | Bedroom | 15.78 | 13.05 | Laminate, Large Window |
| Room 12 | Basement | Bedroom 2 | 13.91 | 10.4 | Laminate, Large Window |
| Washroom Type | No. of Pieces | Level |
| Washroom Type 1 | 5 | Main |
| Washroom Type 2 | 2 | Main |
| Washroom Type 3 | 4 | Basement |
| Washroom Type 4 | 0 | |
| Washroom Type 5 | 0 |
| Total Area: | 0.00 |
| Property Type: | Detached |
| Style: | Bungalow |
| Exterior: | Brick |
| Garage Type: | Attached |
| (Parking/)Drive: | Private |
| Drive Parking Spaces: | 4 |
| Park #1 | |
| Parking Type: | Private |
| Park #2 | |
| Parking Type: | Private |
| Pool: | Other |
| Approximatly Square Footage: | 1100-1500 |
| CAC Included: | N |
| Water Included: | N |
| Cabel TV Included: | N |
| Common Elements Included: | N |
| Heat Included: | N |
| Parking Included: | N |
| Condo Tax Included: | N |
| Building Insurance Included: | N |
| Fireplace/Stove: | N |
| Heat Type: | Forced Air |
| Central Air Conditioning: | Central Air |
| Central Vac: | N |
| Laundry Level: | Syste |
| Ensuite Laundry: | F |
| Sewers: | Sewer |
| Utilities-Cable: | Y |
| Utilities-Hydro: | Y |
$
%
Years
This calculator is for demonstration purposes only. Always consult a professional
financial advisor before making personal financial decisions.
| Although the information displayed is believed to be accurate, no warranties or representations are made of any kind. |
| RE/MAX HALLMARK REALTY LTD. |
|
|

Lynn Tribbling
Sales Representative
Dir:
416-252-2221
Bus:
416-383-9525
| Book Showing | Email a Friend |
Jump To:
At a Glance:
| Type: | Freehold - Detached |
| Area: | Toronto |
| Municipality: | Toronto C06 |
| Neighbourhood: | Bathurst Manor |
| Style: | Bungalow |
| Tax: | $6,139.24 |
| Beds: | 3+2 |
| Baths: | 3 |
| Fireplace: | N |
| Pool: | Other |
Locatin Map:
Payment Calculator:

