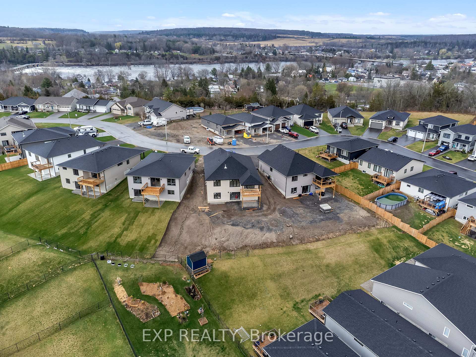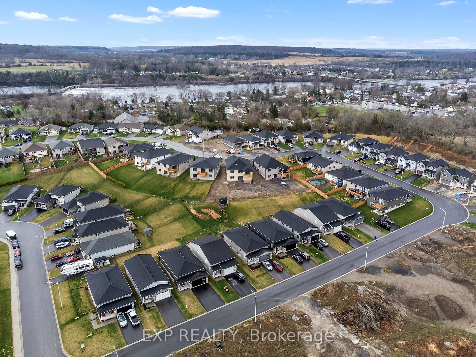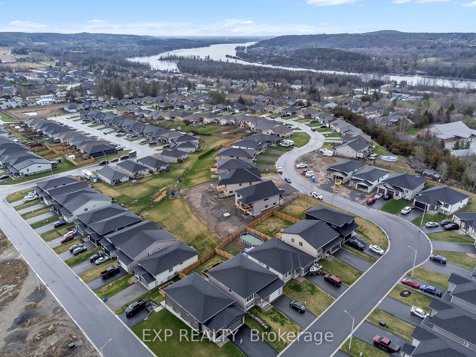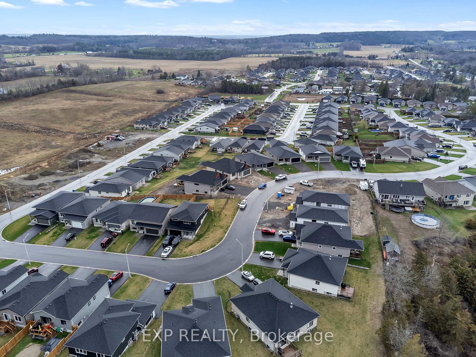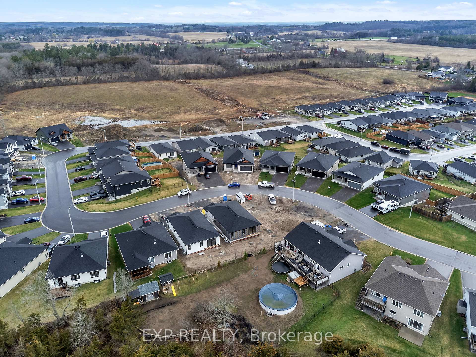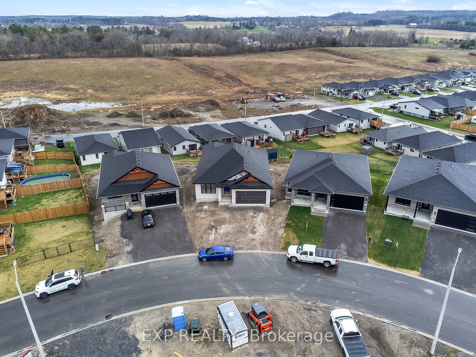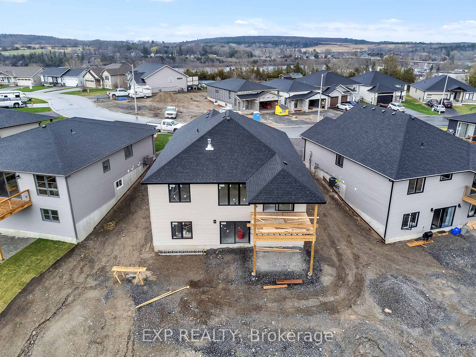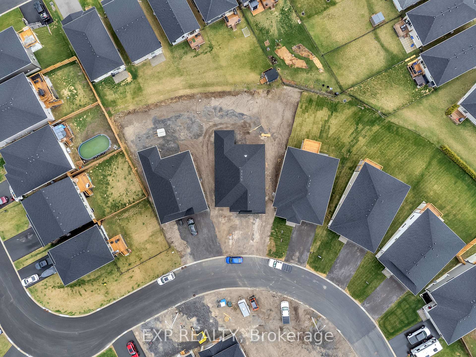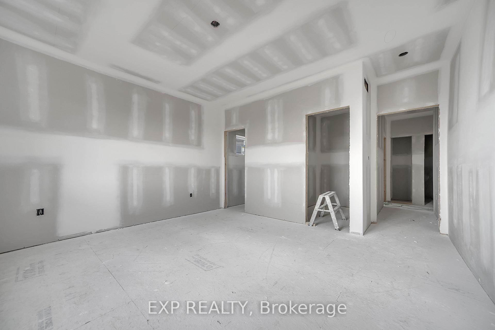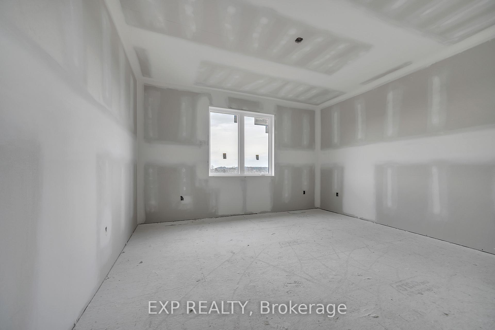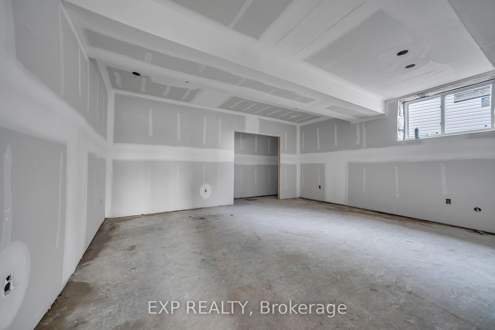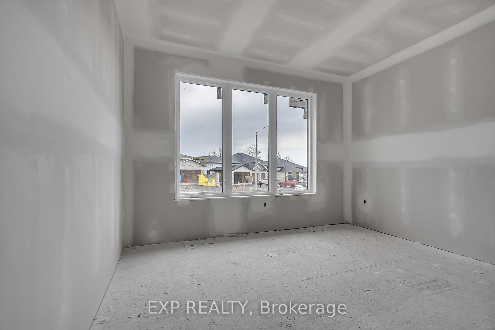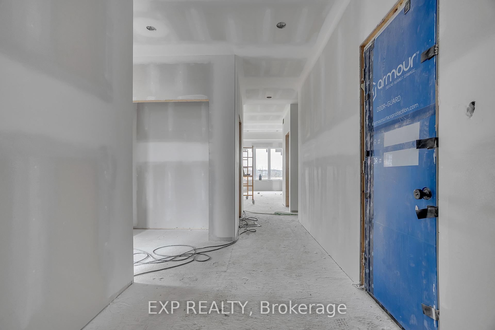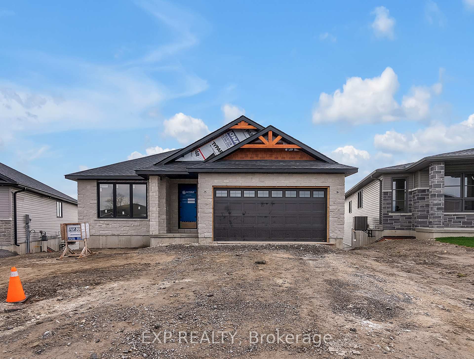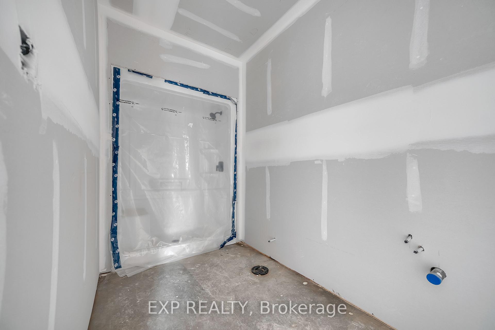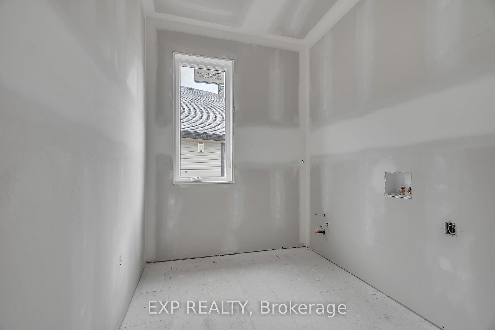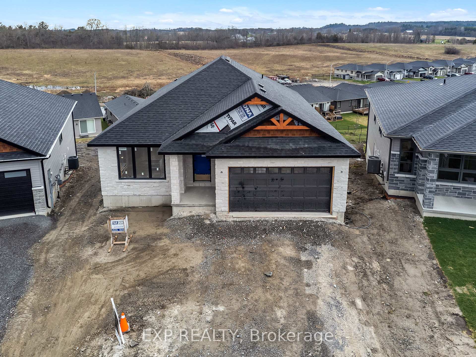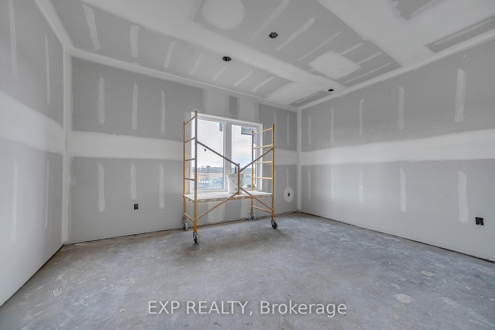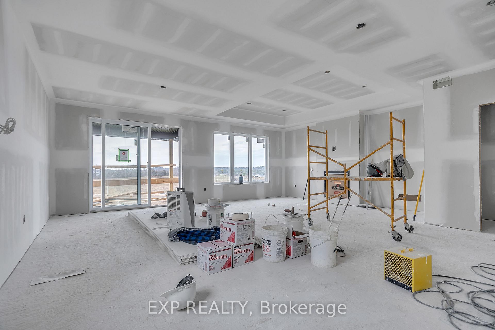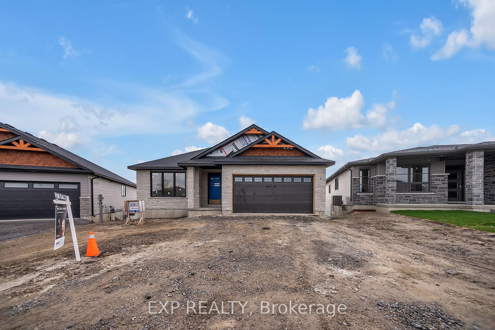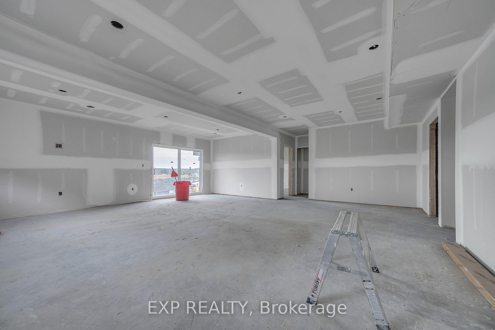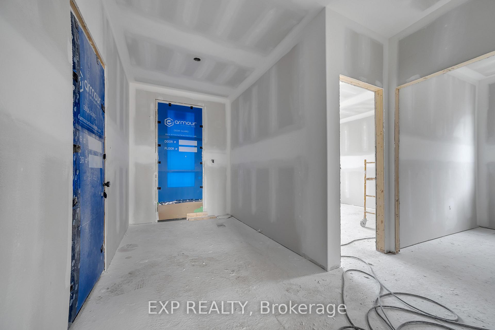$839,900
Available - For Sale
Listing ID: X12110675
38 Meagan Lane , Quinte West, K0K 2C0, Hastings
| Welcome to this beautifully crafted 4-bedroom + flex room, 3-bathroom home, thoughtfully designed with modern living in mind. This brand-new home boasts 9-ft ceilings on both the main floor and basement, creating an open and airy feel throughout. The tray ceiling and gas fireplace in the living room add an elegant touch to the main living space, while the luxury vinyl plank flooring ensures durability and style. The kitchen is a chefs dream, featuring stone countertops, soft-close cabinetry extending to the ceiling with crown molding, under-cabinet lighting, and a large island, perfect for entertaining. All bathrooms are finished, stone countertops, and sleek fixtures, including a custom tile shower in the ensuite and a spacious walk-in closet in the primary suite. Step outside to enjoy the covered main floor deck or relax on the walk-out basements lower patio, both offering the perfect setting for outdoor living. The full, finished basement provides additional space for a family room, home office, or gym. Exterior features include a stone front with vinyl siding, aluminum soffit/fascia/eavestroughs, energy-efficient windows and exterior doors, and a lifetime asphalt shingle roof, ensuring long-term durability and curb appeal. Located in the charming community of Frankford, this exceptional home is built by FarDun Group and comes with the peace of mind of a Tarion warranty. |
| Price | $839,900 |
| Taxes: | $0.00 |
| Occupancy: | Vacant |
| Address: | 38 Meagan Lane , Quinte West, K0K 2C0, Hastings |
| Acreage: | < .50 |
| Directions/Cross Streets: | Mitchell Drive/Meagan Lane |
| Rooms: | 10 |
| Rooms +: | 5 |
| Bedrooms: | 2 |
| Bedrooms +: | 2 |
| Family Room: | F |
| Basement: | Finished wit |
| Level/Floor | Room | Length(ft) | Width(ft) | Descriptions | |
| Room 1 | Main | Kitchen | 14.99 | 12 | |
| Room 2 | Main | Dining Ro | 10.99 | 13.61 | |
| Room 3 | Main | Living Ro | 13.38 | 17.09 | |
| Room 4 | Main | Primary B | 14.01 | 12.99 | |
| Room 5 | Main | Bathroom | 9.68 | 5.08 | 3 Pc Ensuite |
| Room 6 | Main | Bedroom 2 | 10.4 | 11.38 | |
| Room 7 | Main | Bathroom | 7.71 | 8.1 | |
| Room 8 | Main | Laundry | 6.69 | 8.1 | |
| Room 9 | Basement | Recreatio | 22.01 | 24.6 | |
| Room 10 | Basement | Bedroom 3 | 14.4 | 10.99 | |
| Room 11 | Basement | Bedroom 4 | 17.38 | 15.38 | |
| Room 12 | Basement | Bathroom | 5.61 | 11.12 |
| Washroom Type | No. of Pieces | Level |
| Washroom Type 1 | 3 | Main |
| Washroom Type 2 | 3 | Basement |
| Washroom Type 3 | 0 | |
| Washroom Type 4 | 0 | |
| Washroom Type 5 | 0 |
| Total Area: | 0.00 |
| Approximatly Age: | New |
| Property Type: | Detached |
| Style: | Bungalow |
| Exterior: | Stone, Vinyl Siding |
| Garage Type: | Attached |
| (Parking/)Drive: | Private Do |
| Drive Parking Spaces: | 4 |
| Park #1 | |
| Parking Type: | Private Do |
| Park #2 | |
| Parking Type: | Private Do |
| Pool: | None |
| Approximatly Age: | New |
| Approximatly Square Footage: | 1500-2000 |
| Property Features: | Beach, Golf |
| CAC Included: | N |
| Water Included: | N |
| Cabel TV Included: | N |
| Common Elements Included: | N |
| Heat Included: | N |
| Parking Included: | N |
| Condo Tax Included: | N |
| Building Insurance Included: | N |
| Fireplace/Stove: | Y |
| Heat Type: | Forced Air |
| Central Air Conditioning: | Central Air |
| Central Vac: | N |
| Laundry Level: | Syste |
| Ensuite Laundry: | F |
| Sewers: | Sewer |
$
%
Years
This calculator is for demonstration purposes only. Always consult a professional
financial advisor before making personal financial decisions.
| Although the information displayed is believed to be accurate, no warranties or representations are made of any kind. |
| EXP REALTY |
|
|

Lynn Tribbling
Sales Representative
Dir:
416-252-2221
Bus:
416-383-9525
| Book Showing | Email a Friend |
Jump To:
At a Glance:
| Type: | Freehold - Detached |
| Area: | Hastings |
| Municipality: | Quinte West |
| Neighbourhood: | Frankford Ward |
| Style: | Bungalow |
| Approximate Age: | New |
| Beds: | 2+2 |
| Baths: | 3 |
| Fireplace: | Y |
| Pool: | None |
Locatin Map:
Payment Calculator:

