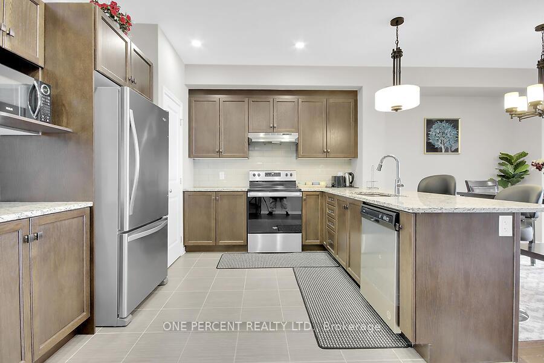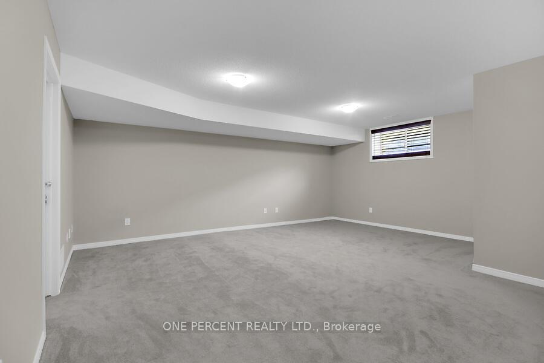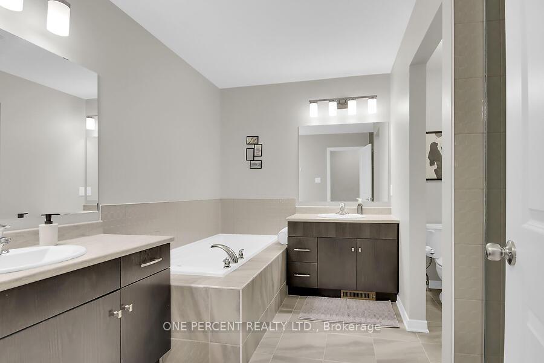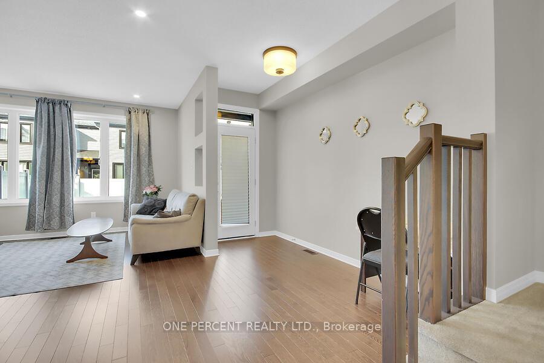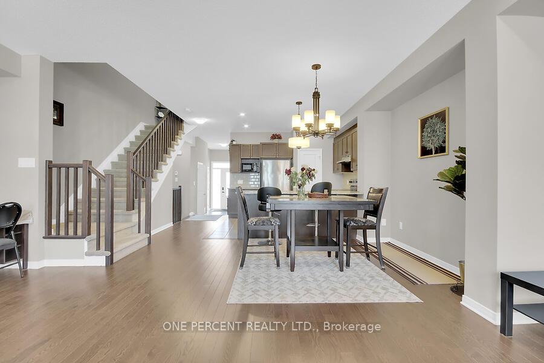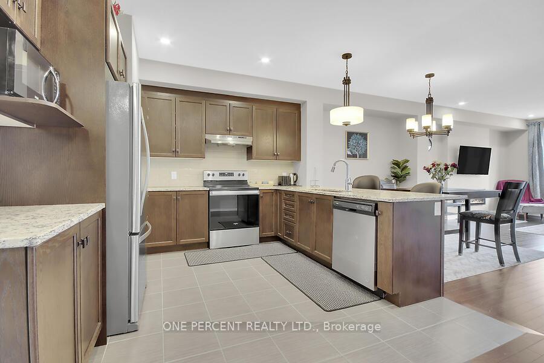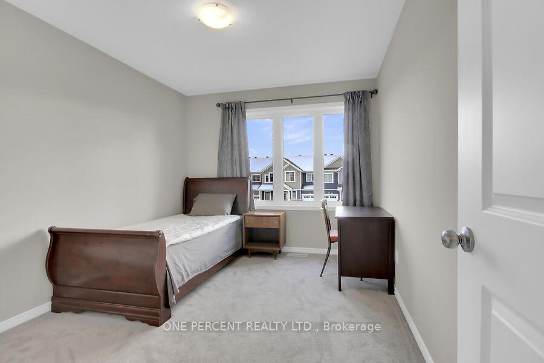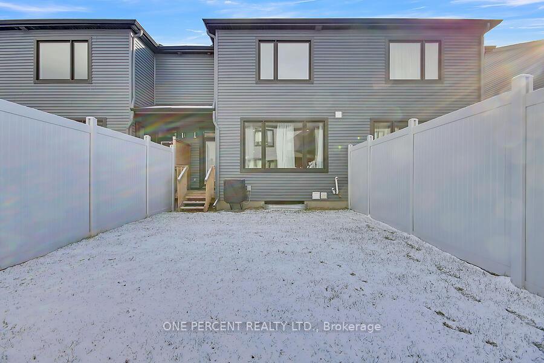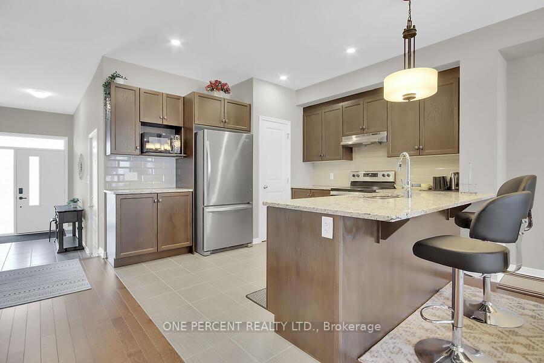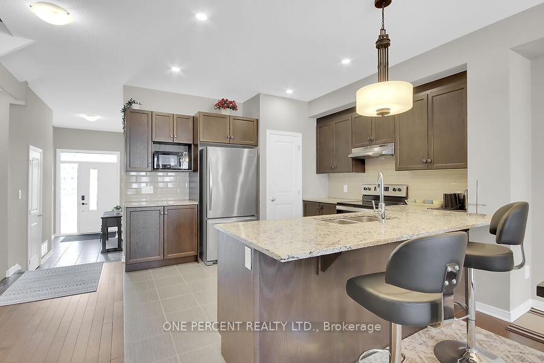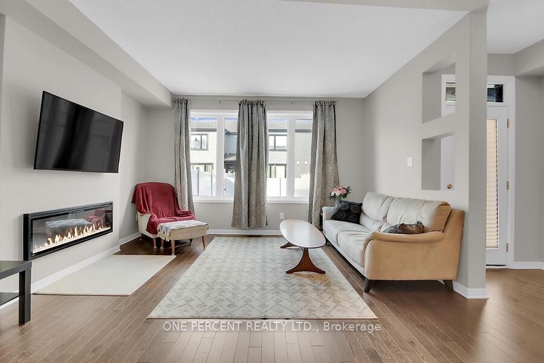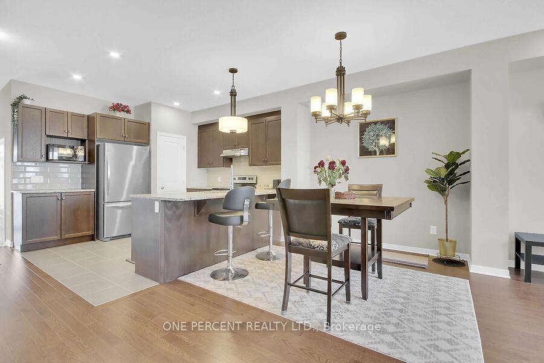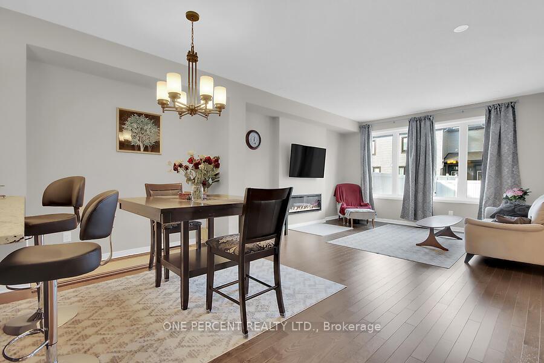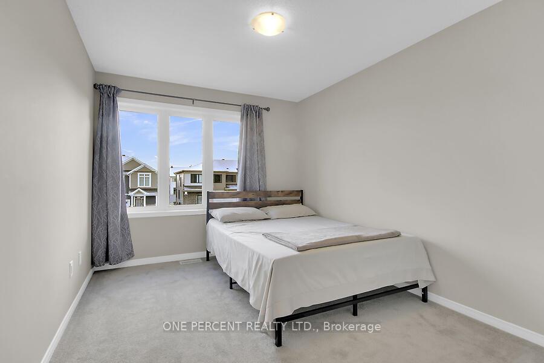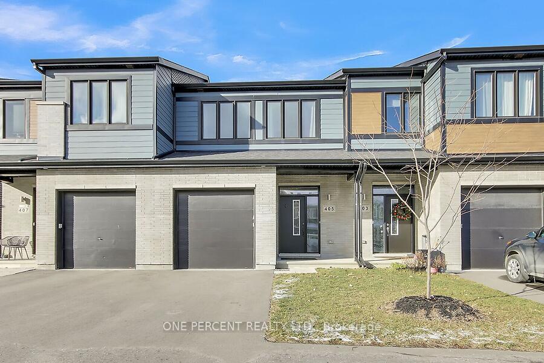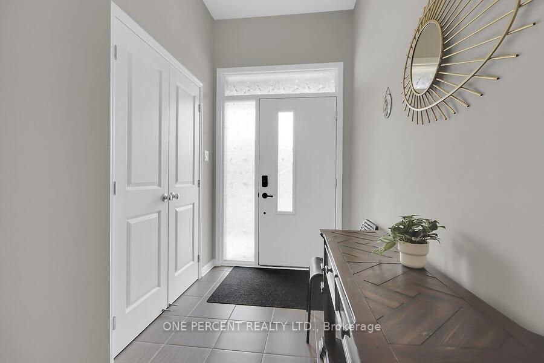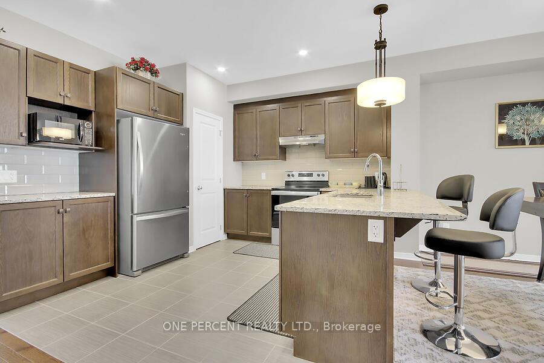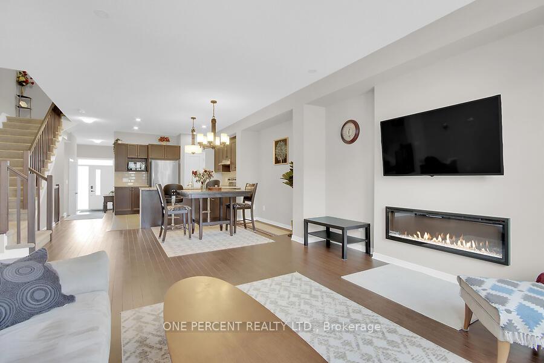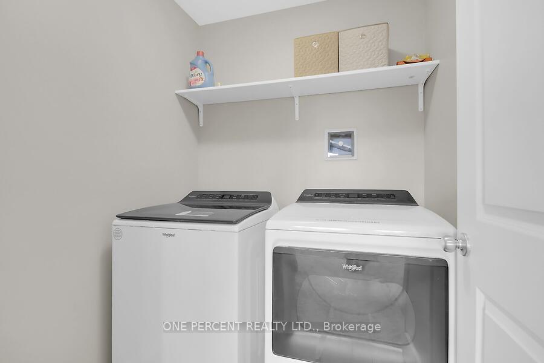$715,000
Available - For Sale
Listing ID: X11981271
405 Cope Driv West , Kanata, K2V 0P4, Ottawa
| Immediate possession is available for this Cardel Heron three bedroom townhouse. Neutral colors throughout. The open concept main floor features wood flooring throughout. The spacious kitchen has a breakfast bar, granite counter tops, newer appliances and a walk in pantry. The formal dining room and living room are bright and well suited for entertaining. There is an electric fireplace in the living room. There is also an entrance to the back yard off the living room. The second level offers a generous sized primary bedroom with a four piece ensuite bathroom with double sinks and a walk in closet. There are two other good sized bedrooms on this level as well as a three piece bathroom and a convenient laundry room. The basement features a larger family room and a lot of storage space. The back yard is fenced with new vinyl fencing. This newer community is close to transit, shopping, recreation and schools. |
| Price | $715,000 |
| Taxes: | $4329.00 |
| Occupancy: | Vacant |
| Address: | 405 Cope Driv West , Kanata, K2V 0P4, Ottawa |
| Directions/Cross Streets: | Terry Fox |
| Rooms: | 10 |
| Bedrooms: | 3 |
| Bedrooms +: | 0 |
| Family Room: | T |
| Basement: | Finished |
| Level/Floor | Room | Length(ft) | Width(ft) | Descriptions | |
| Room 1 | Ground | Foyer | 13.58 | 4.17 | Tile Floor |
| Room 2 | Ground | 7.22 | 2.98 | 2 Pc Bath, 2 Pc Bath | |
| Room 3 | Ground | Kitchen | 11.32 | 10.66 | Granite Counters, Pantry |
| Room 4 | Ground | Dining Ro | 8.99 | 9.18 | Open Concept |
| Room 5 | Ground | Living Ro | 13.97 | 14.3 | Carpet Free, Electric Fireplace |
| Room 6 | Second | Primary B | 14.1 | 11.81 | 4 Pc Ensuite, Carpet Free, Walk-In Closet(s) |
| Room 7 | Second | Bedroom | 9.18 | 11.81 | |
| Room 8 | Second | Bedroom | 9.18 | 11.81 | |
| Room 9 | Second | Laundry | 5.58 | 5.25 | |
| Room 10 | Second | 4.26 | 9.18 | 3 Pc Bath | |
| Room 11 | Basement | Family Ro | 18.7 | 17.71 |
| Washroom Type | No. of Pieces | Level |
| Washroom Type 1 | 2 | Ground |
| Washroom Type 2 | 4 | Second |
| Washroom Type 3 | 3 | Second |
| Washroom Type 4 | 0 | |
| Washroom Type 5 | 0 |
| Total Area: | 0.00 |
| Approximatly Age: | 0-5 |
| Property Type: | Att/Row/Townhouse |
| Style: | 2-Storey |
| Exterior: | Aluminum Siding, Brick |
| Garage Type: | Attached |
| (Parking/)Drive: | Inside Ent |
| Drive Parking Spaces: | 1 |
| Park #1 | |
| Parking Type: | Inside Ent |
| Park #2 | |
| Parking Type: | Inside Ent |
| Pool: | None |
| Approximatly Age: | 0-5 |
| Approximatly Square Footage: | 2000-2500 |
| Property Features: | Public Trans, Park |
| CAC Included: | N |
| Water Included: | N |
| Cabel TV Included: | N |
| Common Elements Included: | N |
| Heat Included: | N |
| Parking Included: | N |
| Condo Tax Included: | N |
| Building Insurance Included: | N |
| Fireplace/Stove: | Y |
| Heat Type: | Forced Air |
| Central Air Conditioning: | Central Air |
| Central Vac: | N |
| Laundry Level: | Syste |
| Ensuite Laundry: | F |
| Elevator Lift: | False |
| Sewers: | Sewer |
| Utilities-Cable: | Y |
| Utilities-Hydro: | Y |
$
%
Years
This calculator is for demonstration purposes only. Always consult a professional
financial advisor before making personal financial decisions.
| Although the information displayed is believed to be accurate, no warranties or representations are made of any kind. |
| ONE PERCENT REALTY LTD. |
|
|

Lynn Tribbling
Sales Representative
Dir:
416-252-2221
Bus:
416-383-9525
| Virtual Tour | Book Showing | Email a Friend |
Jump To:
At a Glance:
| Type: | Freehold - Att/Row/Townhouse |
| Area: | Ottawa |
| Municipality: | Kanata |
| Neighbourhood: | 9010 - Kanata - Emerald Meadows/Trailwest |
| Style: | 2-Storey |
| Approximate Age: | 0-5 |
| Tax: | $4,329 |
| Beds: | 3 |
| Baths: | 3 |
| Fireplace: | Y |
| Pool: | None |
Locatin Map:
Payment Calculator:

