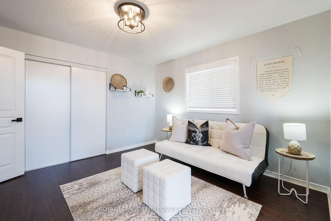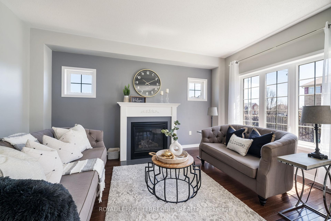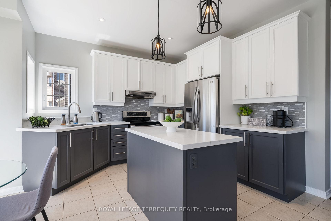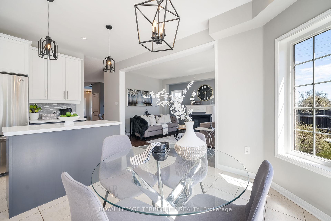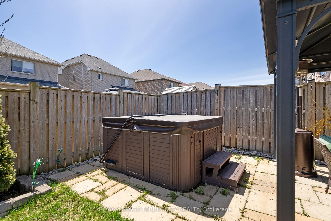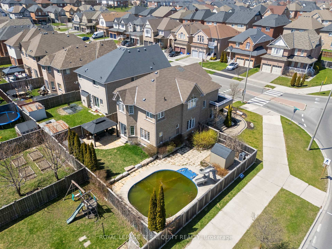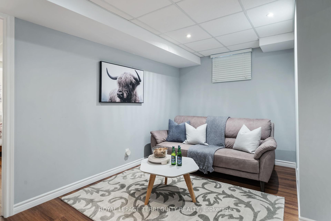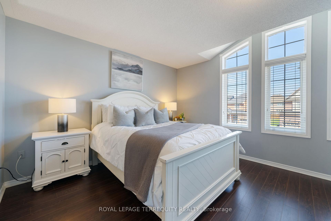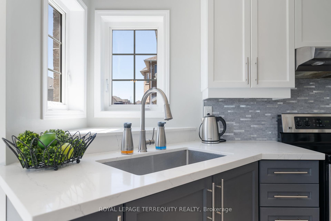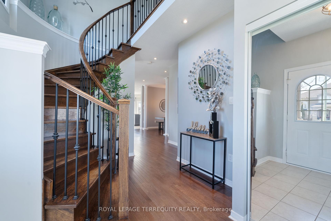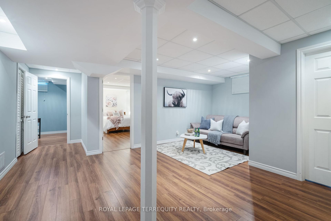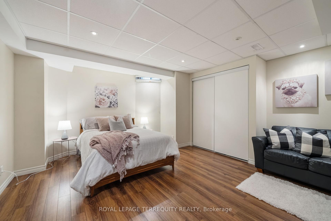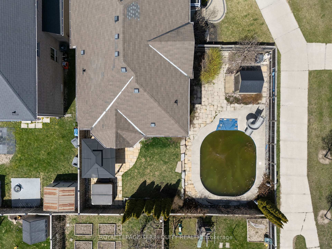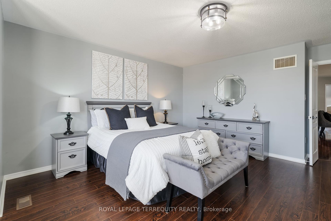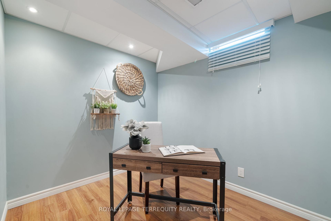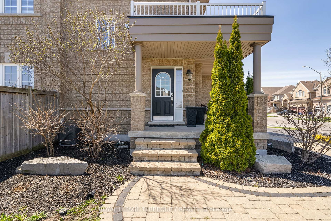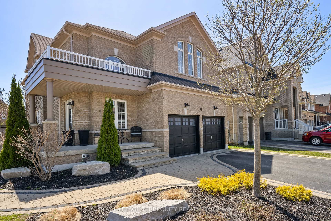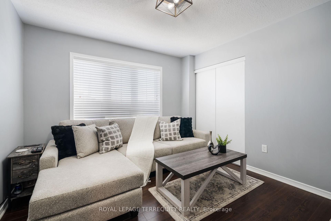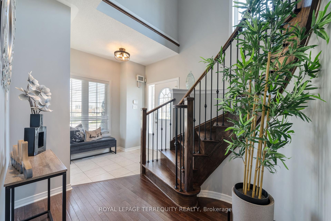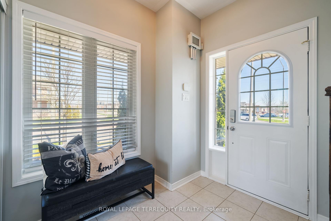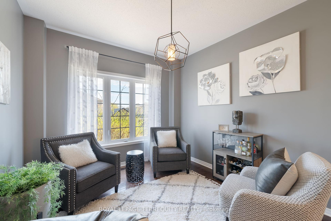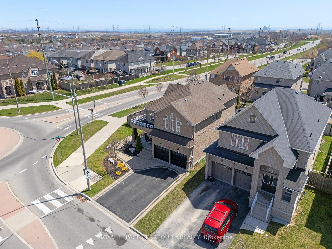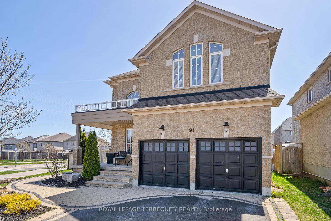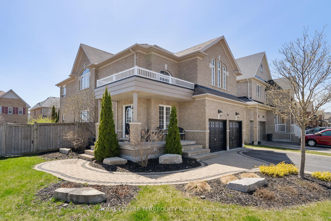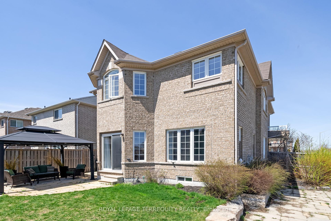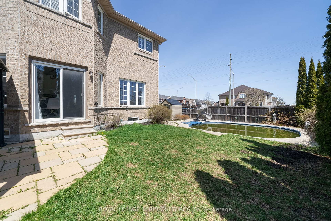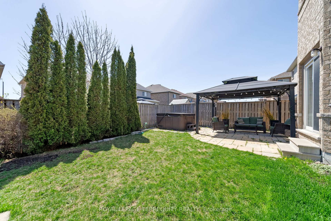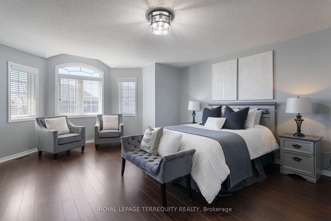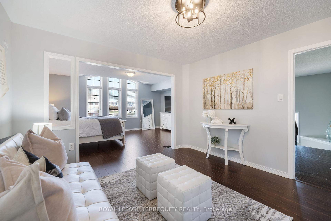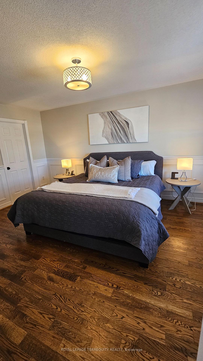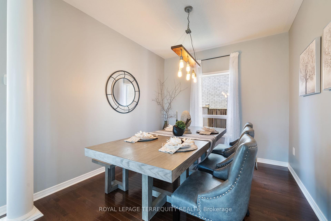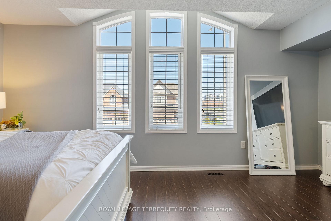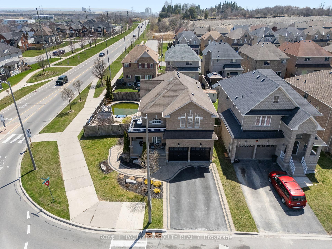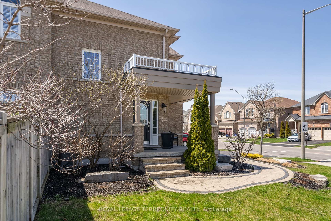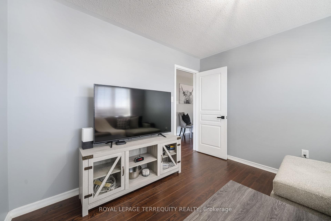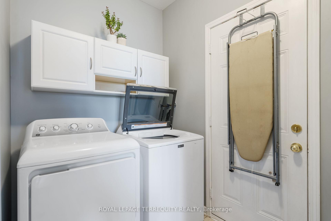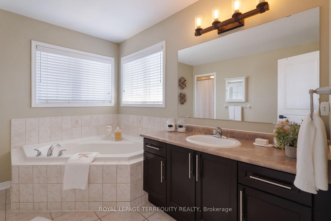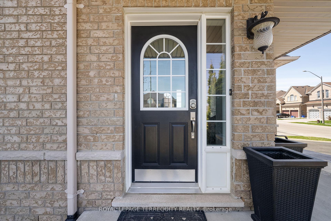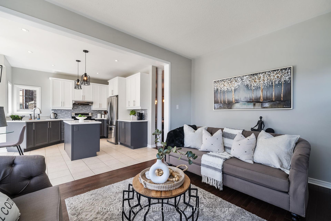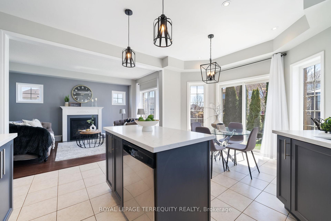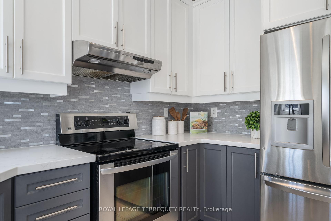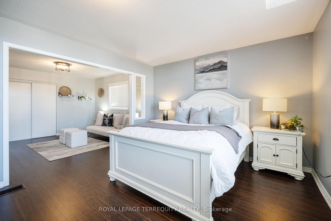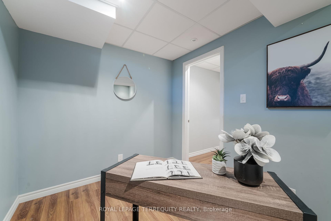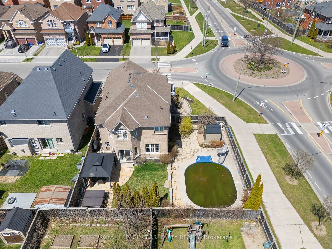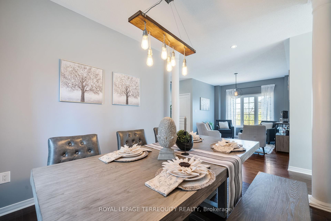$1,125,000
Available - For Sale
Listing ID: E12110462
91 Remmington Stre , Clarington, L1C 0J8, Durham
| Stunning All-Brick 4-Bedroom Family Home On A Premium Corner Lot With Inground Heated Pool And Hot Tub! Welcome To This Beautiful Family Home, Offering Just Under 3,000 Sq Ft Of Finished Living Space Across The Main, Upper, And Lower Levels. Nestled On A Premium Corner Lot The Property Features Extensive Landscaping, Multiple Perennial Gardens And Outstanding Curb Appeal. Step Inside To An Open-Concept Kitchen Boasting Timeless Quartz Countertops, Stainless Steel Appliances, An Oversized Rectangular Corner Sink, A Centre Island, And A Spacious Eat-In Area That Walks Out To Your Private Backyard Oasis. Perfect For Entertaining Or Relaxing, The Backyard Showcases A Heated Inground Pool, Hot Tub, And Comfortable Lounge Area. The Family Room, Complete With A Cozy Gas Fireplace And Abundant Natural Light, Seamlessly Overlooks The Kitchen. A Formal Dining Room And Adjoining Lounge Space Create An Entertainers Dream, Comfortably Seating 8+ Guests Ideal For Large Family Gatherings And Celebrations. Upstairs, A Solid Hardwood Curved Staircase Leads To A Generous Landing Nook. The Front Bedroom Features Large Windows And A Walk-In Closet, While The Primary Suite Offers A Serene Retreat With A Sitting Area, 4-Piece Ensuite With Corner Soaker Tub, And A Separate Stand-Up Shower. The Finished Basement Adds Even More Living Space, Including A Large Sitting Room, A Spacious 5th Bedroom With Closet And Pot Lights (Perfect For A Teen), An Office/6th Bedroom, A 3-Piece Bathroom, And Plenty Of Storage Space. Additional Features Include Updated Lighting Fixtures, Carpet-Free Flooring, Hardwood Floors On The Main Level And Upper Hallway, Pot Lights, 9 Ceilings Throughout The Main Floor, And A Convenient Main Floor Laundry Room With Garage Access. Located Close To All Amenities, Top-Rated Schools, Parks, And Just Minutes To The Highway, This Home Truly Has It All. Don't Miss Your Opportunity To Own This Beautiful Property And Everything It Has To Offer! |
| Price | $1,125,000 |
| Taxes: | $6481.74 |
| Assessment Year: | 2024 |
| Occupancy: | Owner |
| Address: | 91 Remmington Stre , Clarington, L1C 0J8, Durham |
| Directions/Cross Streets: | GREEN RD/REMMINGTON RD |
| Rooms: | 8 |
| Rooms +: | 3 |
| Bedrooms: | 4 |
| Bedrooms +: | 2 |
| Family Room: | T |
| Basement: | Finished |
| Level/Floor | Room | Length(ft) | Width(ft) | Descriptions | |
| Room 1 | Main | Kitchen | 14.4 | 12.23 | Quartz Counter, Centre Island, Stainless Steel Appl |
| Room 2 | Main | Family Ro | 15.45 | 11.02 | Gas Fireplace, Overlooks Backyard, Open Concept |
| Room 3 | Main | Living Ro | 11.91 | 10.33 | Hardwood Floor, Large Window |
| Room 4 | Main | Dining Ro | 10.89 | 9.81 | Hardwood Floor, Window |
| Room 5 | Second | Primary B | 18.63 | 15.02 | Laminate, 4 Pc Ensuite, Walk-In Closet(s) |
| Room 6 | Second | Bedroom 2 | 17.55 | 12.1 | Large Window, Walk-In Closet(s), Laminate |
| Room 7 | Second | Bedroom 3 | 11.94 | 10.92 | Laminate, Closet, Window |
| Room 8 | Second | Bedroom 4 | 11.28 | 10.89 | Laminate, Closet, Window |
| Room 9 | Basement | Recreatio | 35.19 | 18.3 | Laminate, Pot Lights |
| Room 10 | Basement | Bedroom | 15.88 | 14.46 | Laminate, Window, Large Closet |
| Room 11 | Basement | Bedroom | 10.4 | 7.9 | Laminate, Window |
| Washroom Type | No. of Pieces | Level |
| Washroom Type 1 | 4 | Second |
| Washroom Type 2 | 3 | Second |
| Washroom Type 3 | 3 | Basement |
| Washroom Type 4 | 2 | Main |
| Washroom Type 5 | 0 |
| Total Area: | 0.00 |
| Property Type: | Detached |
| Style: | 2-Storey |
| Exterior: | Brick |
| Garage Type: | Attached |
| (Parking/)Drive: | Private Do |
| Drive Parking Spaces: | 4 |
| Park #1 | |
| Parking Type: | Private Do |
| Park #2 | |
| Parking Type: | Private Do |
| Pool: | Inground |
| Approximatly Square Footage: | 2500-3000 |
| CAC Included: | N |
| Water Included: | N |
| Cabel TV Included: | N |
| Common Elements Included: | N |
| Heat Included: | N |
| Parking Included: | N |
| Condo Tax Included: | N |
| Building Insurance Included: | N |
| Fireplace/Stove: | Y |
| Heat Type: | Forced Air |
| Central Air Conditioning: | Central Air |
| Central Vac: | N |
| Laundry Level: | Syste |
| Ensuite Laundry: | F |
| Sewers: | Sewer |
$
%
Years
This calculator is for demonstration purposes only. Always consult a professional
financial advisor before making personal financial decisions.
| Although the information displayed is believed to be accurate, no warranties or representations are made of any kind. |
| ROYAL LEPAGE TERREQUITY REALTY |
|
|

Lynn Tribbling
Sales Representative
Dir:
416-252-2221
Bus:
416-383-9525
| Virtual Tour | Book Showing | Email a Friend |
Jump To:
At a Glance:
| Type: | Freehold - Detached |
| Area: | Durham |
| Municipality: | Clarington |
| Neighbourhood: | Bowmanville |
| Style: | 2-Storey |
| Tax: | $6,481.74 |
| Beds: | 4+2 |
| Baths: | 4 |
| Fireplace: | Y |
| Pool: | Inground |
Locatin Map:
Payment Calculator:

