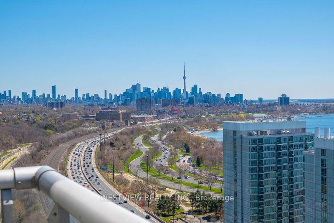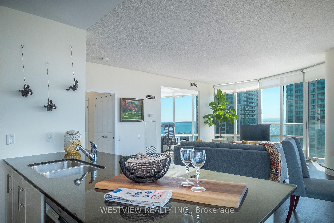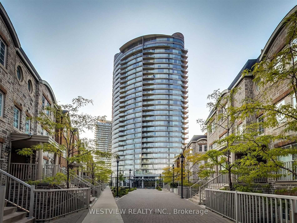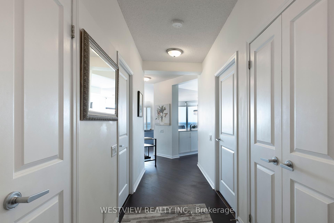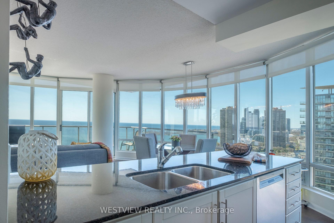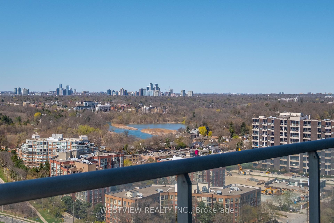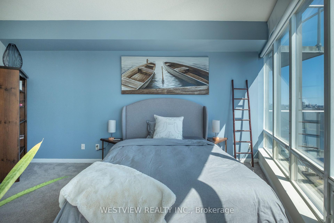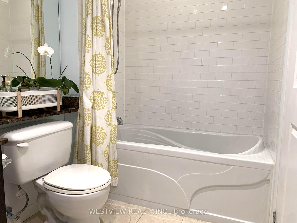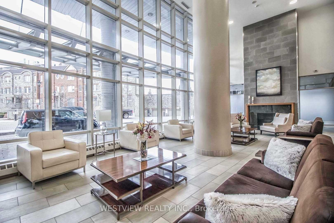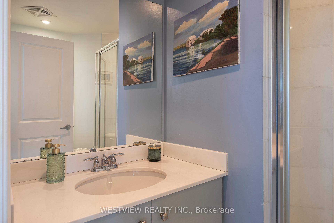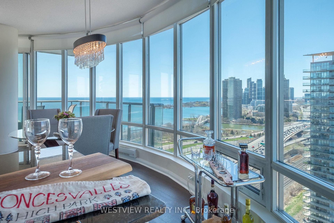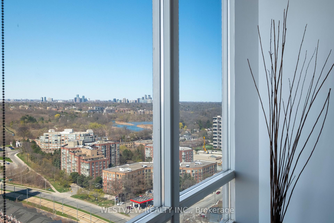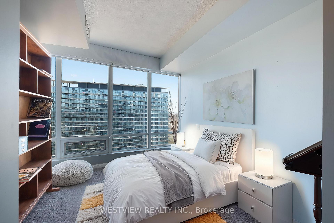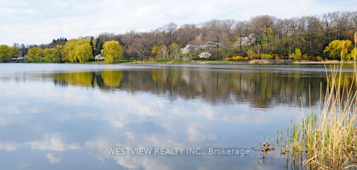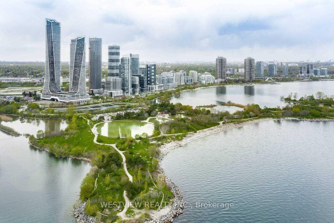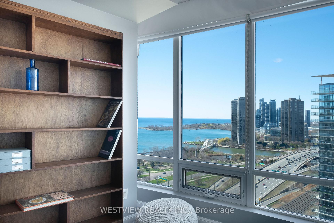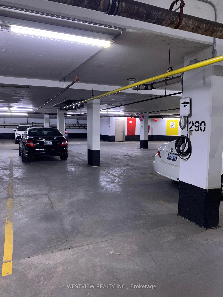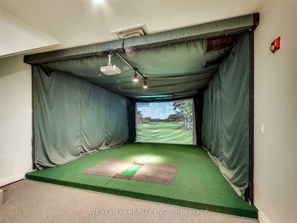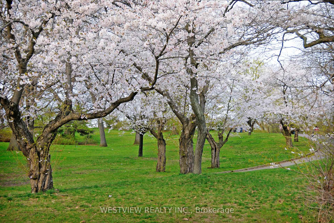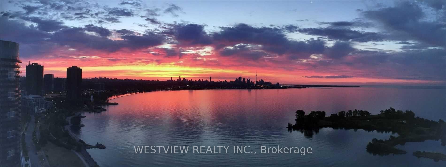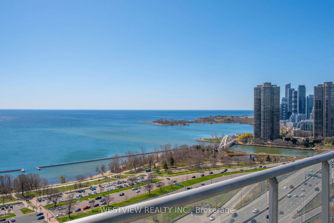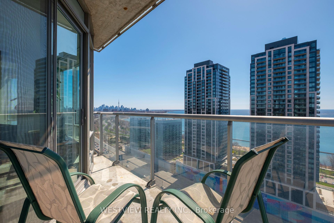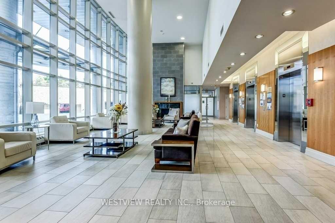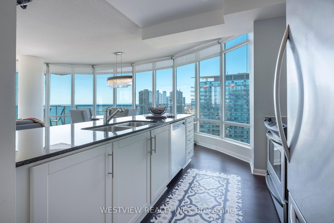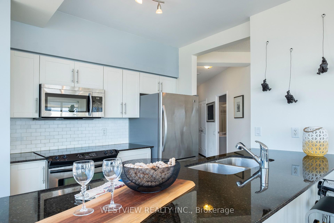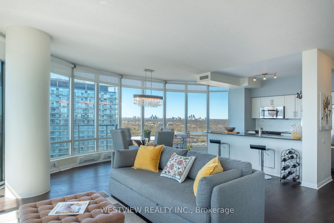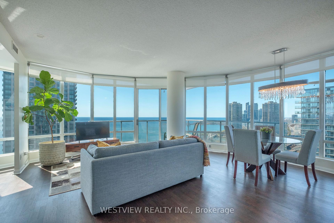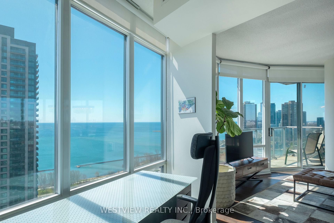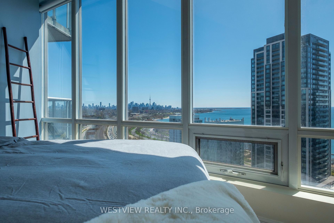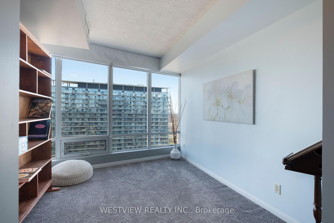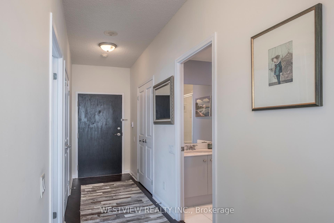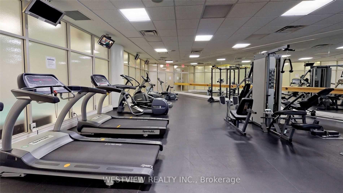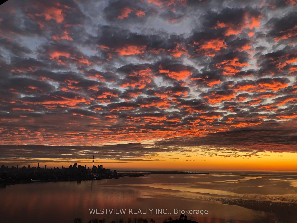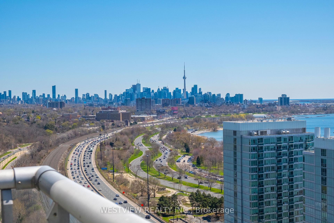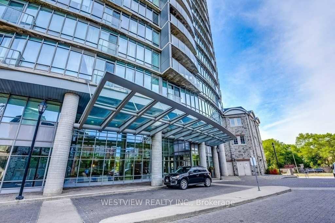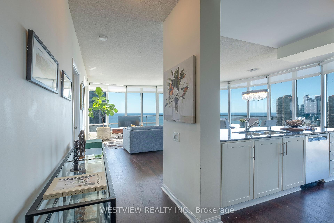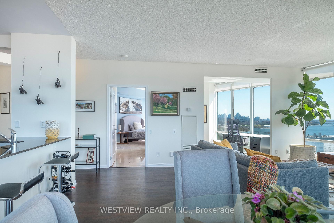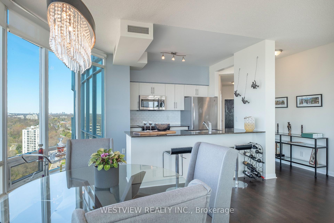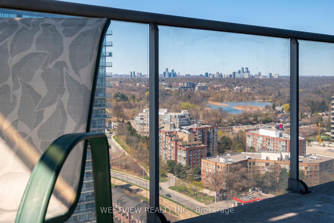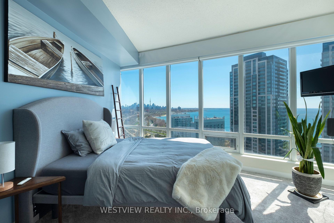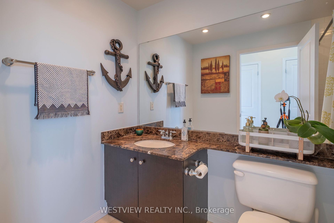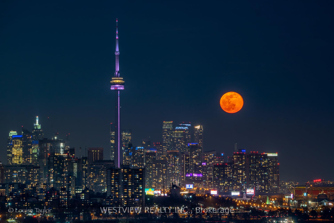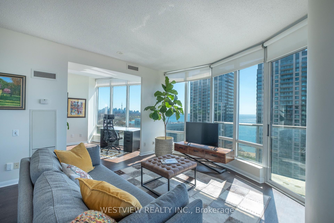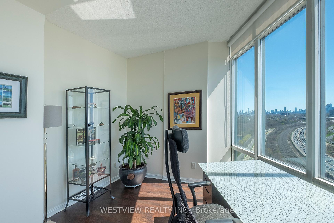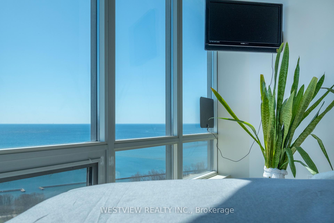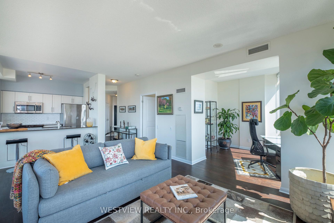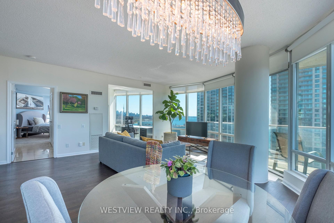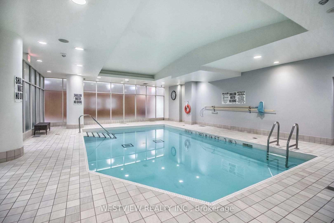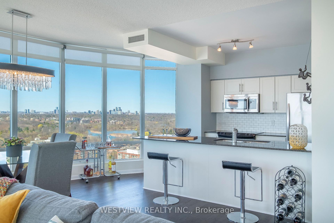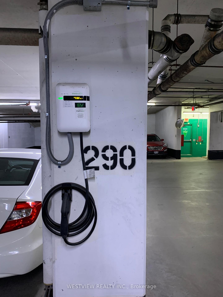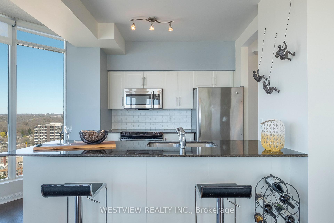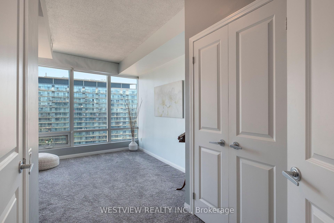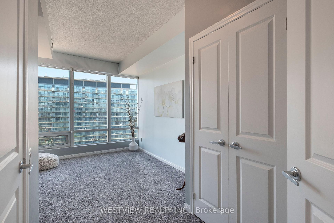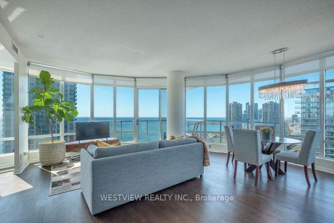$1,009,000
Available - For Sale
Listing ID: W12110314
15 Windermere Aven , Toronto, M6S 5A2, Toronto
| Good morning, Good afternoon & Good evening! That is what you can expect from this sun drenched two bedroom plus den waterfront gem, two floors from the top. Spanning over 1100 sqft of luxurious living space, offering very rare 270 degrees of stunning panoramic views. From the picturesque downtown skyline extending to Humber Bay, Grenadier pond and beyond. Enjoy both the colourful sunrises & sunsets along with watching planes come and go from both airports at a distance. All of which can be managed with your custom automated blinds. This is a Beautifully appointed condo, with post card views from all principal rooms. The modern kitchen features a large breakfast bar that overlooks the spacious living area & bright blue water of the lake. The bright den (potential office space) fit for any executive, features wrap around windows overlooking the Toronto downtown city-skyline as well as the lake to the west. Living in "Windermere By The Lake" you will be within steps to the miles of waterfront walking/ biking paths, High Park, Roncesvalles, Bloor West village, shopping, public transit & many more amenities. Building maint fee is all inclusive of utilities. New Electric vehicle charging station has also been installed for your parking spot. You will look forward to coming home here! |
| Price | $1,009,000 |
| Taxes: | $3583.60 |
| Occupancy: | Owner |
| Address: | 15 Windermere Aven , Toronto, M6S 5A2, Toronto |
| Postal Code: | M6S 5A2 |
| Province/State: | Toronto |
| Directions/Cross Streets: | Lake Shore/ Windermere |
| Level/Floor | Room | Length(ft) | Width(ft) | Descriptions | |
| Room 1 | Main | Living Ro | 19.02 | 18.5 | Laminate, W/O To Balcony, South View |
| Room 2 | Main | Dining Ro | 19.02 | 18.5 | Laminate, Combined w/Living, Open Concept |
| Room 3 | Main | Kitchen | 12 | 9.02 | Breakfast Bar, Stainless Steel Appl, Overlook Water |
| Room 4 | Main | Primary B | 14.01 | 12 | 4 Pc Ensuite, Overlook Water, Broadloom |
| Room 5 | Main | Bedroom 2 | 10.99 | 9.02 | Overlook Water, West View, Double Closet |
| Room 6 | Main | Den | 9.02 | 9.02 | Overlook Water, Separate Room, Laminate |
| Washroom Type | No. of Pieces | Level |
| Washroom Type 1 | 4 | Main |
| Washroom Type 2 | 3 | Main |
| Washroom Type 3 | 0 | |
| Washroom Type 4 | 0 | |
| Washroom Type 5 | 0 |
| Total Area: | 0.00 |
| Sprinklers: | Conc |
| Washrooms: | 2 |
| Heat Type: | Forced Air |
| Central Air Conditioning: | Central Air |
$
%
Years
This calculator is for demonstration purposes only. Always consult a professional
financial advisor before making personal financial decisions.
| Although the information displayed is believed to be accurate, no warranties or representations are made of any kind. |
| WESTVIEW REALTY INC. |
|
|

Lynn Tribbling
Sales Representative
Dir:
416-252-2221
Bus:
416-383-9525
| Book Showing | Email a Friend |
Jump To:
At a Glance:
| Type: | Com - Condo Apartment |
| Area: | Toronto |
| Municipality: | Toronto W01 |
| Neighbourhood: | High Park-Swansea |
| Style: | Apartment |
| Tax: | $3,583.6 |
| Maintenance Fee: | $1,115.23 |
| Beds: | 2+1 |
| Baths: | 2 |
| Fireplace: | N |
Locatin Map:
Payment Calculator:

