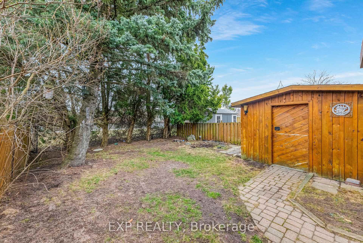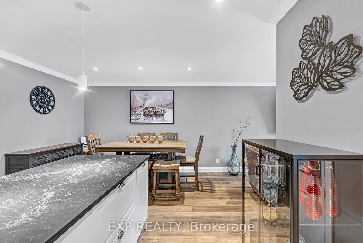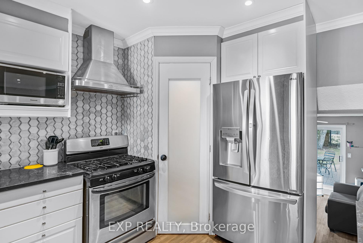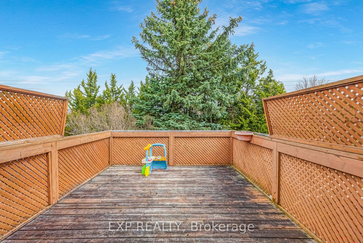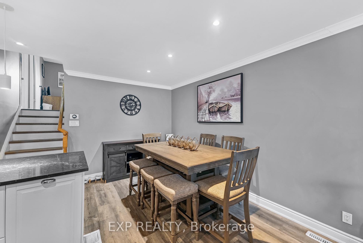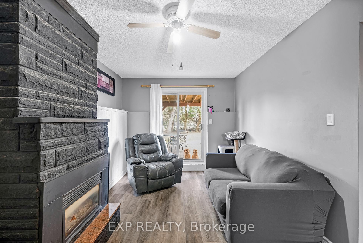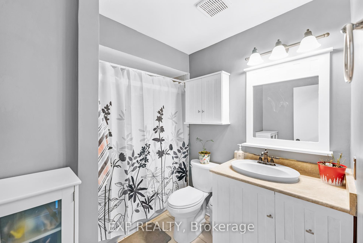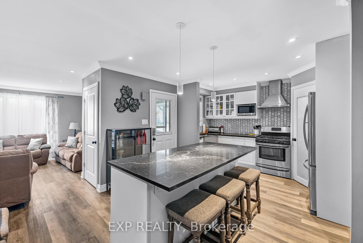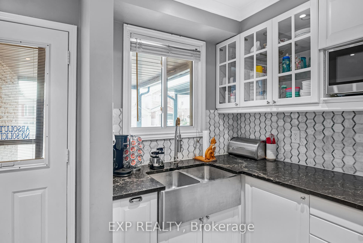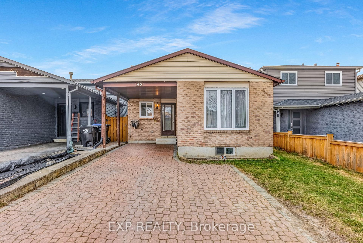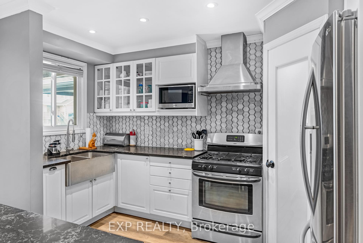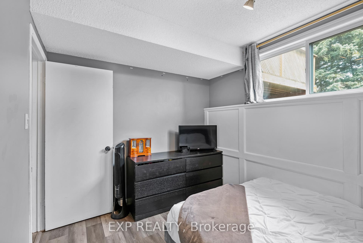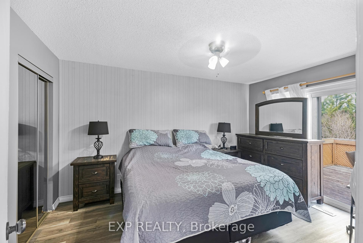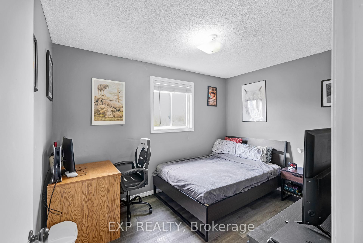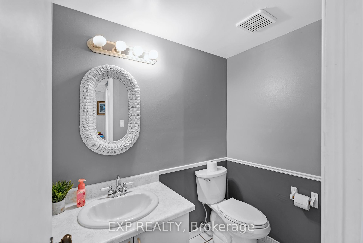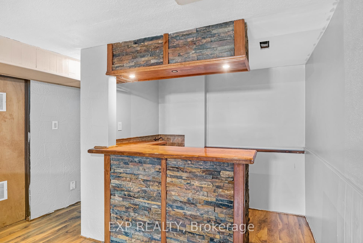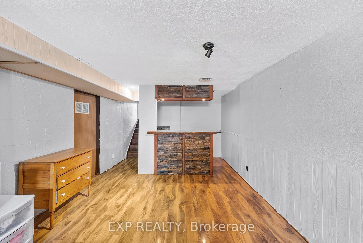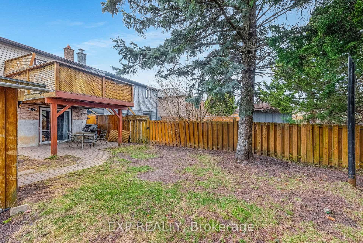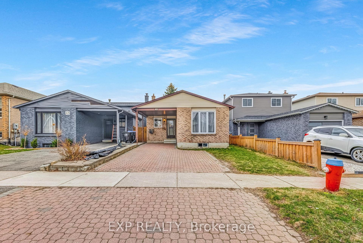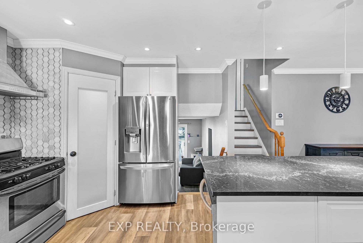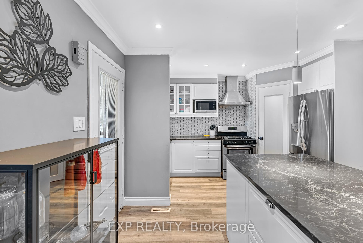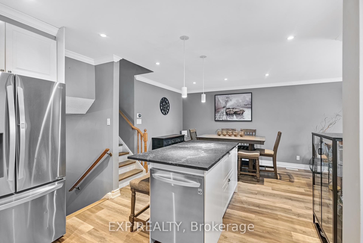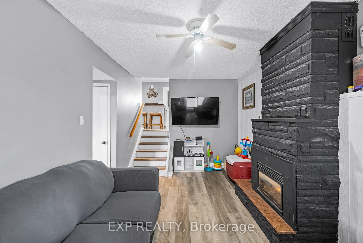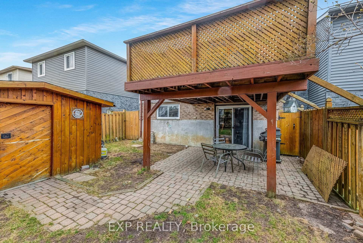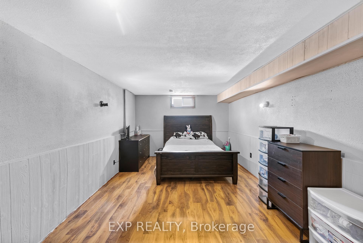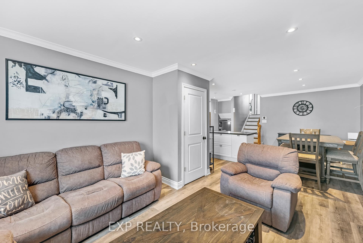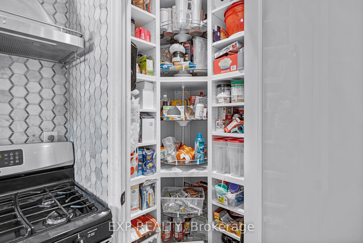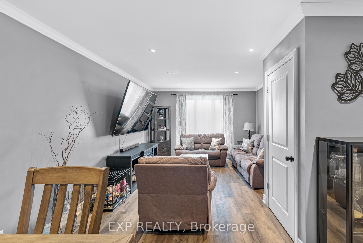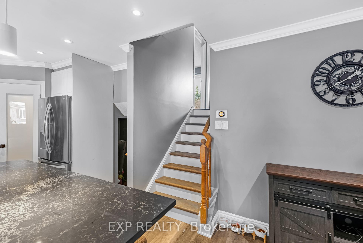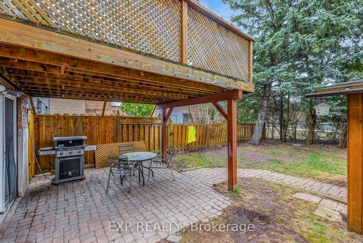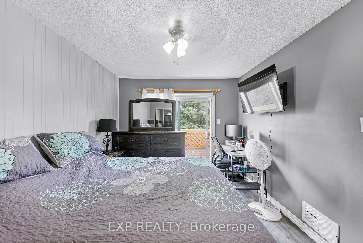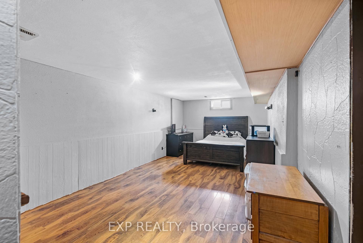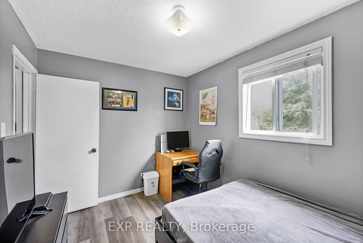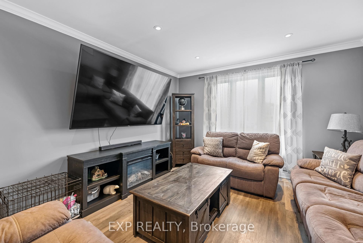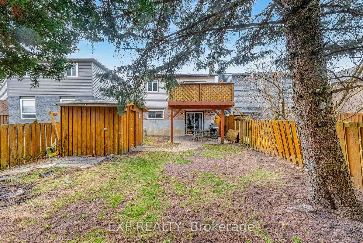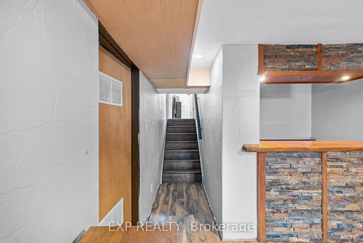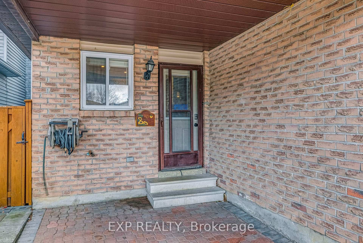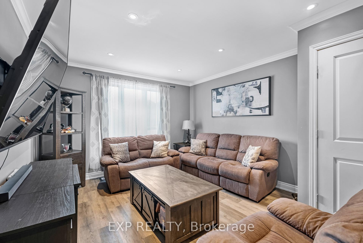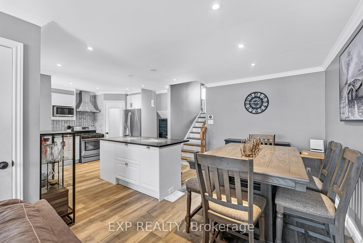$769,999
Available - For Sale
Listing ID: N12110625
43 LONGVIEW Driv , Bradford West Gwillimbury, L3Z 2H4, Simcoe
| Experience the best of Bradford with this family-sized backsplit located steps from amenities, parks, schools, and much more. Enter the home into a large modern kitchen with a beautiful centre island and a spacious pantry. The open concept layout flows seamlessly into the dining and living areas, which offer abundant natural light in addition to dimmable pot lights to suit any mood. Wind down in the cozy family room by an elegant gas fireplace with a lavish stone finish, and then walk out to the private yet spacious backyard to soak in the summer sun surrounded by mature trees. Stay organized with the primary bedroom's his & her closets with the addition of a walkout balcony to enjoy your morning coffee. The finished basement offers a rec room with a wet bar, and a large laundry room with plenty of storage space. The important upgrades to note, all completed in August 2021, include: floors; tankless water heater; furnace/AC; water softener; kitchen counters, cabinets, farm sink, backsplash, and pantry. Whether you are a family or an investor, don't miss your opportunity to step into your next home at 43 Longview Drive! |
| Price | $769,999 |
| Taxes: | $3516.00 |
| Occupancy: | Owner |
| Address: | 43 LONGVIEW Driv , Bradford West Gwillimbury, L3Z 2H4, Simcoe |
| Directions/Cross Streets: | Northgate Drive & Professor Day Drive |
| Rooms: | 7 |
| Rooms +: | 2 |
| Bedrooms: | 3 |
| Bedrooms +: | 0 |
| Family Room: | T |
| Basement: | Finished |
| Level/Floor | Room | Length(ft) | Width(ft) | Descriptions | |
| Room 1 | Main | Kitchen | 13.51 | 13.02 | Pantry, Stainless Steel Appl, Centre Island |
| Room 2 | Main | Living Ro | 13.81 | 11.61 | Large Window, Pot Lights, Combined w/Dining |
| Room 3 | Main | Dining Ro | 13.02 | 8.53 | Crown Moulding, Pot Lights, Open Concept |
| Room 4 | Second | Primary B | 14.14 | 9.97 | W/O To Balcony, His and Hers Closets, Laminate |
| Room 5 | Second | Bedroom 2 | 11.74 | 8.43 | Laminate, Closet |
| Room 6 | Lower | Family Ro | 15.94 | 13.51 | Stone Fireplace, Gas Fireplace, W/O To Patio |
| Room 7 | Lower | Bedroom 3 | 11.94 | 8.56 | B/I Bookcase, Wainscoting, Walk-In Closet(s) |
| Room 8 | Basement | Recreatio | 25.09 | 11.64 | Wet Bar, Laminate |
| Room 9 | Basement | Utility R | 13.02 | 10 | Combined w/Laundry |
| Washroom Type | No. of Pieces | Level |
| Washroom Type 1 | 4 | Upper |
| Washroom Type 2 | 2 | Lower |
| Washroom Type 3 | 0 | |
| Washroom Type 4 | 0 | |
| Washroom Type 5 | 0 |
| Total Area: | 0.00 |
| Property Type: | Link |
| Style: | Backsplit 4 |
| Exterior: | Brick Front |
| Garage Type: | Carport |
| (Parking/)Drive: | Private Do |
| Drive Parking Spaces: | 2 |
| Park #1 | |
| Parking Type: | Private Do |
| Park #2 | |
| Parking Type: | Private Do |
| Pool: | None |
| Other Structures: | Shed |
| Approximatly Square Footage: | 1100-1500 |
| Property Features: | Fenced Yard, Library |
| CAC Included: | N |
| Water Included: | N |
| Cabel TV Included: | N |
| Common Elements Included: | N |
| Heat Included: | N |
| Parking Included: | N |
| Condo Tax Included: | N |
| Building Insurance Included: | N |
| Fireplace/Stove: | Y |
| Heat Type: | Forced Air |
| Central Air Conditioning: | Central Air |
| Central Vac: | Y |
| Laundry Level: | Syste |
| Ensuite Laundry: | F |
| Sewers: | Sewer |
$
%
Years
This calculator is for demonstration purposes only. Always consult a professional
financial advisor before making personal financial decisions.
| Although the information displayed is believed to be accurate, no warranties or representations are made of any kind. |
| EXP REALTY |
|
|

Lynn Tribbling
Sales Representative
Dir:
416-252-2221
Bus:
416-383-9525
| Virtual Tour | Book Showing | Email a Friend |
Jump To:
At a Glance:
| Type: | Freehold - Link |
| Area: | Simcoe |
| Municipality: | Bradford West Gwillimbury |
| Neighbourhood: | Bradford |
| Style: | Backsplit 4 |
| Tax: | $3,516 |
| Beds: | 3 |
| Baths: | 2 |
| Fireplace: | Y |
| Pool: | None |
Locatin Map:
Payment Calculator:

