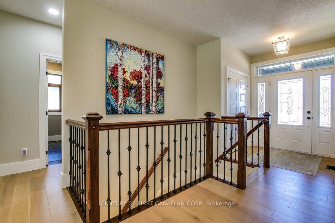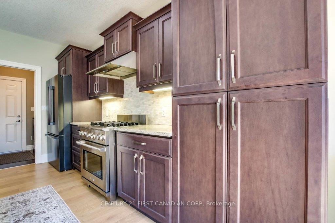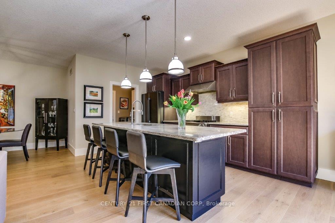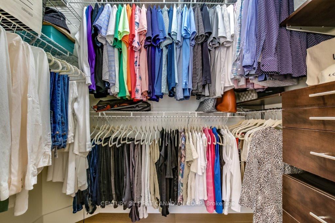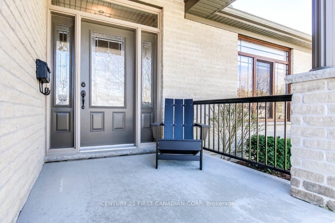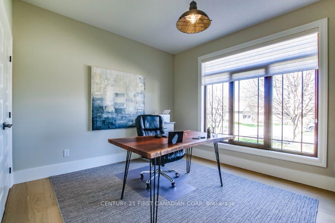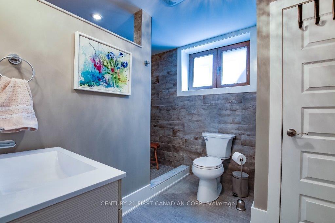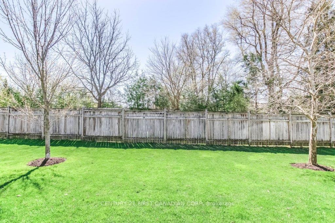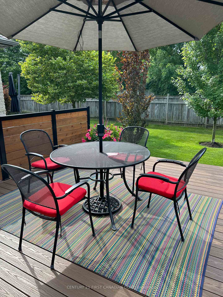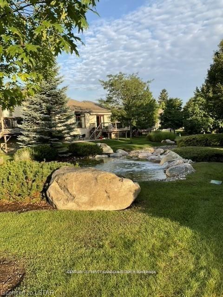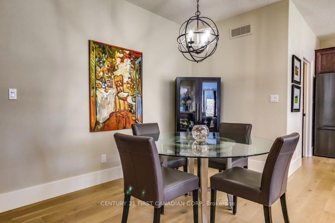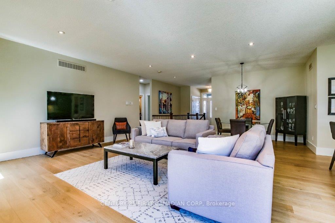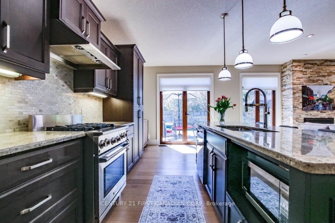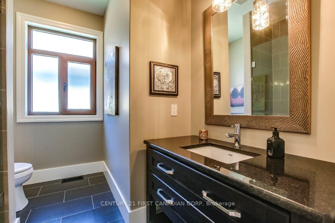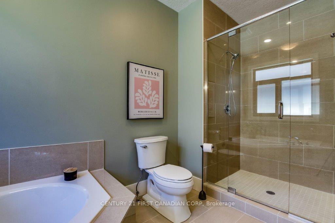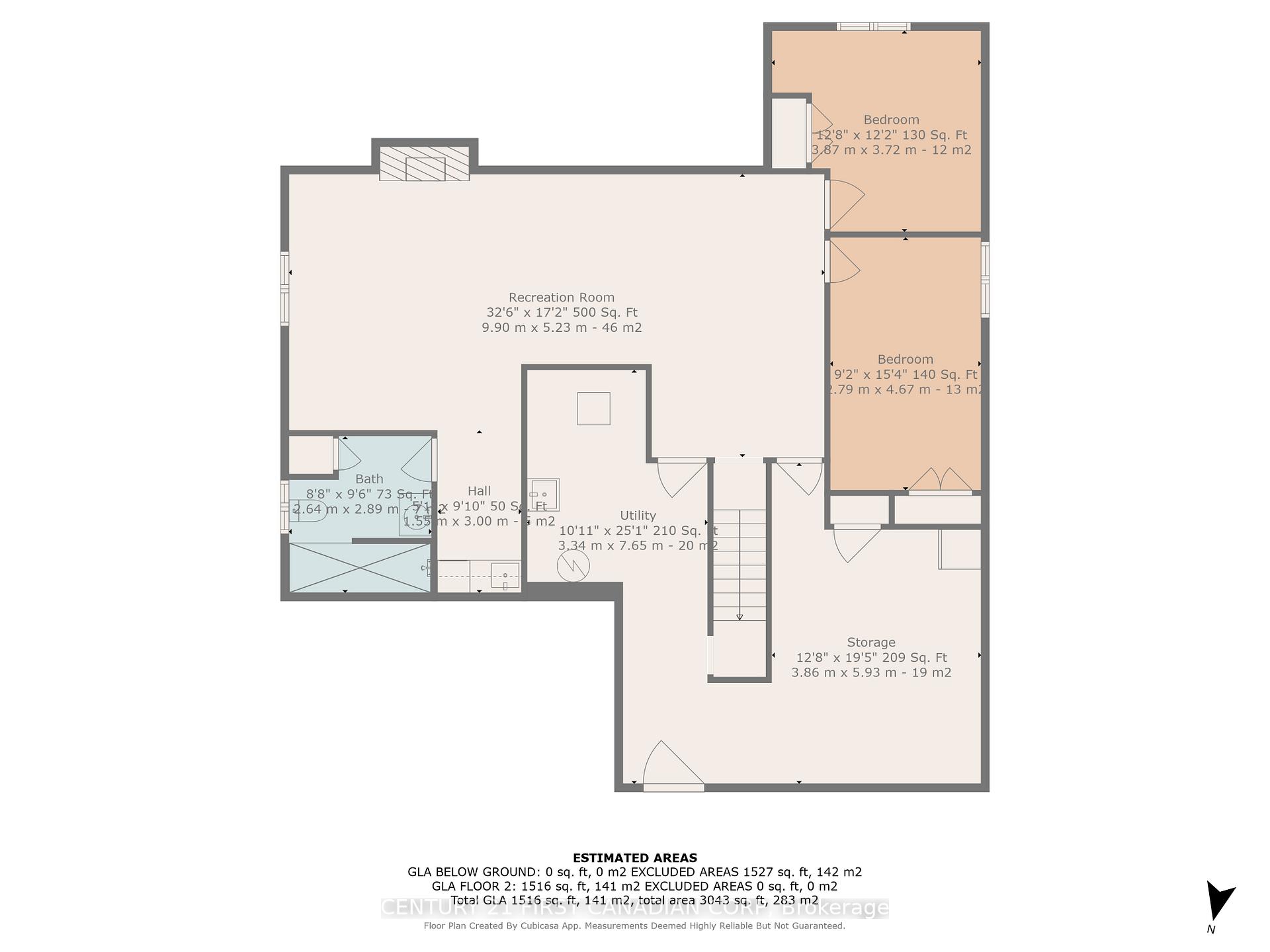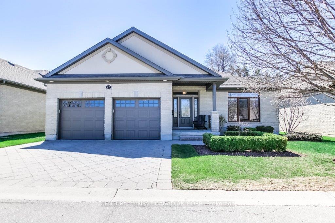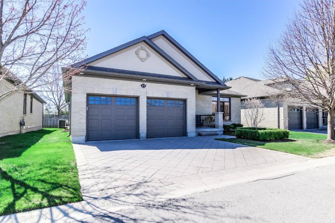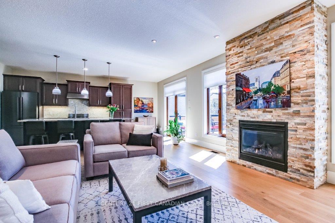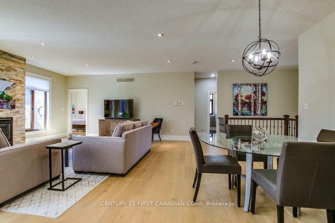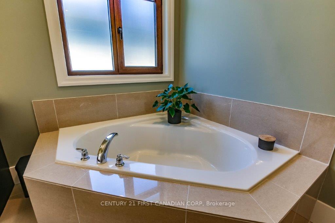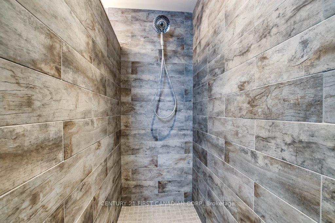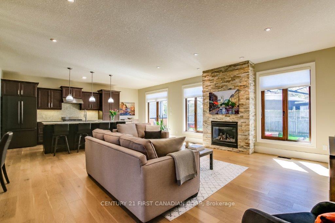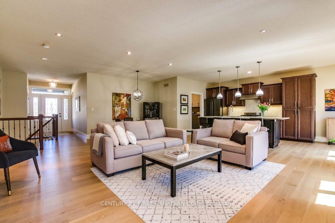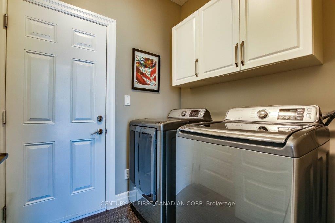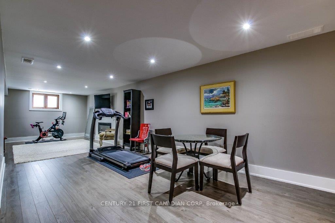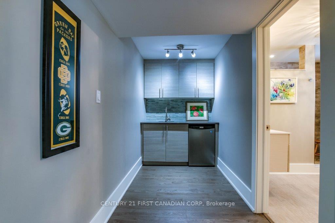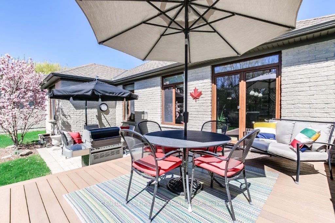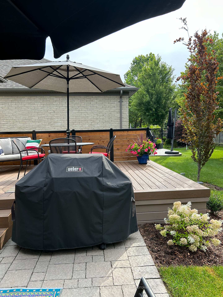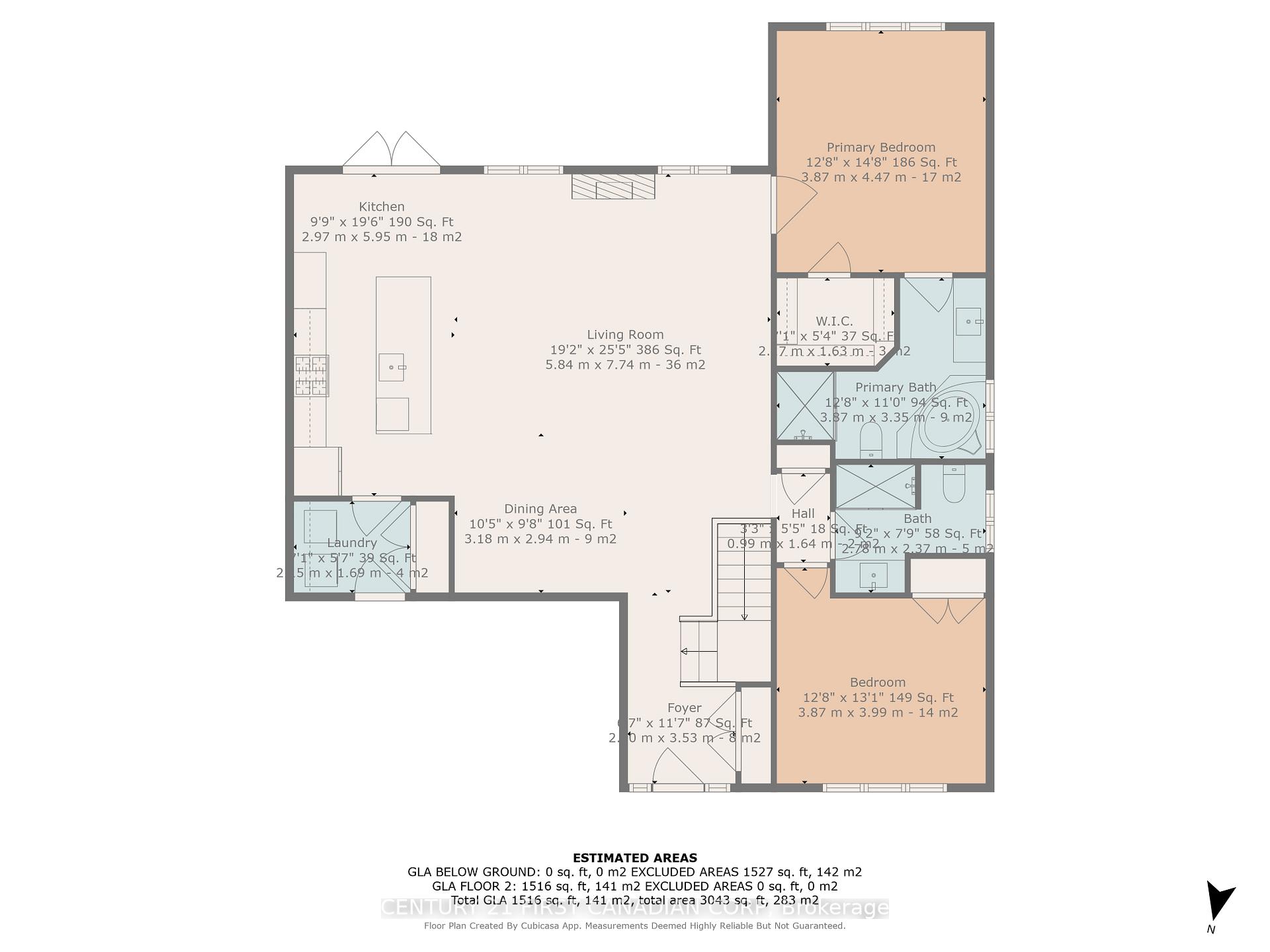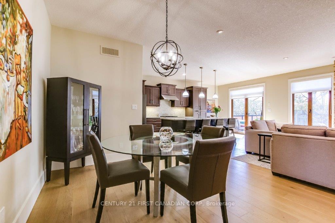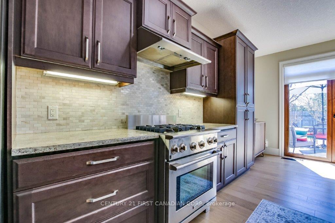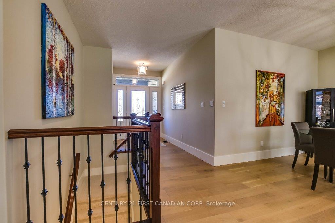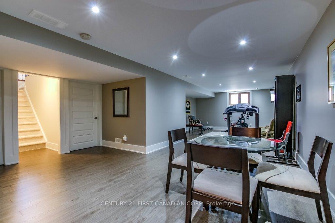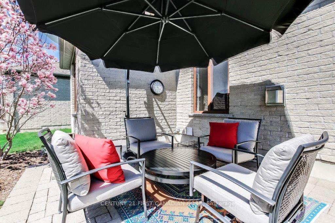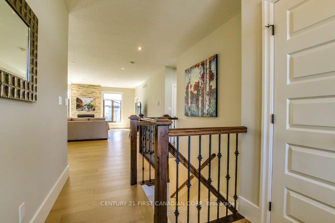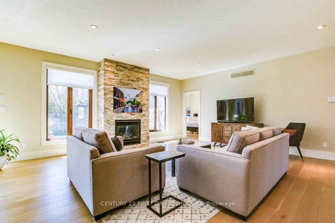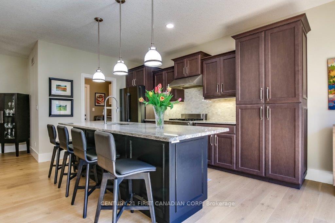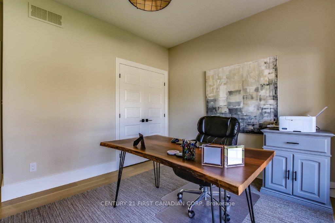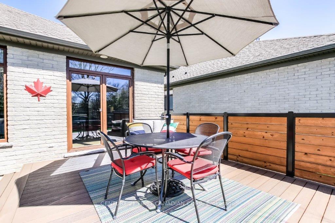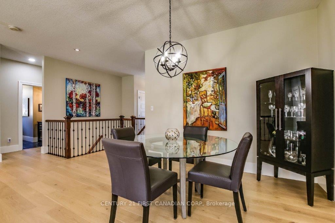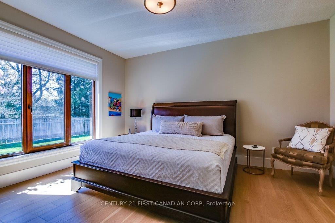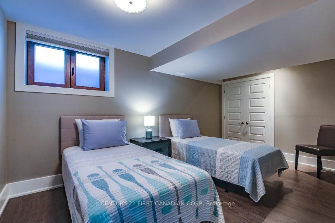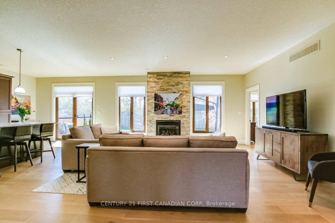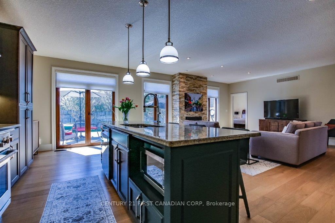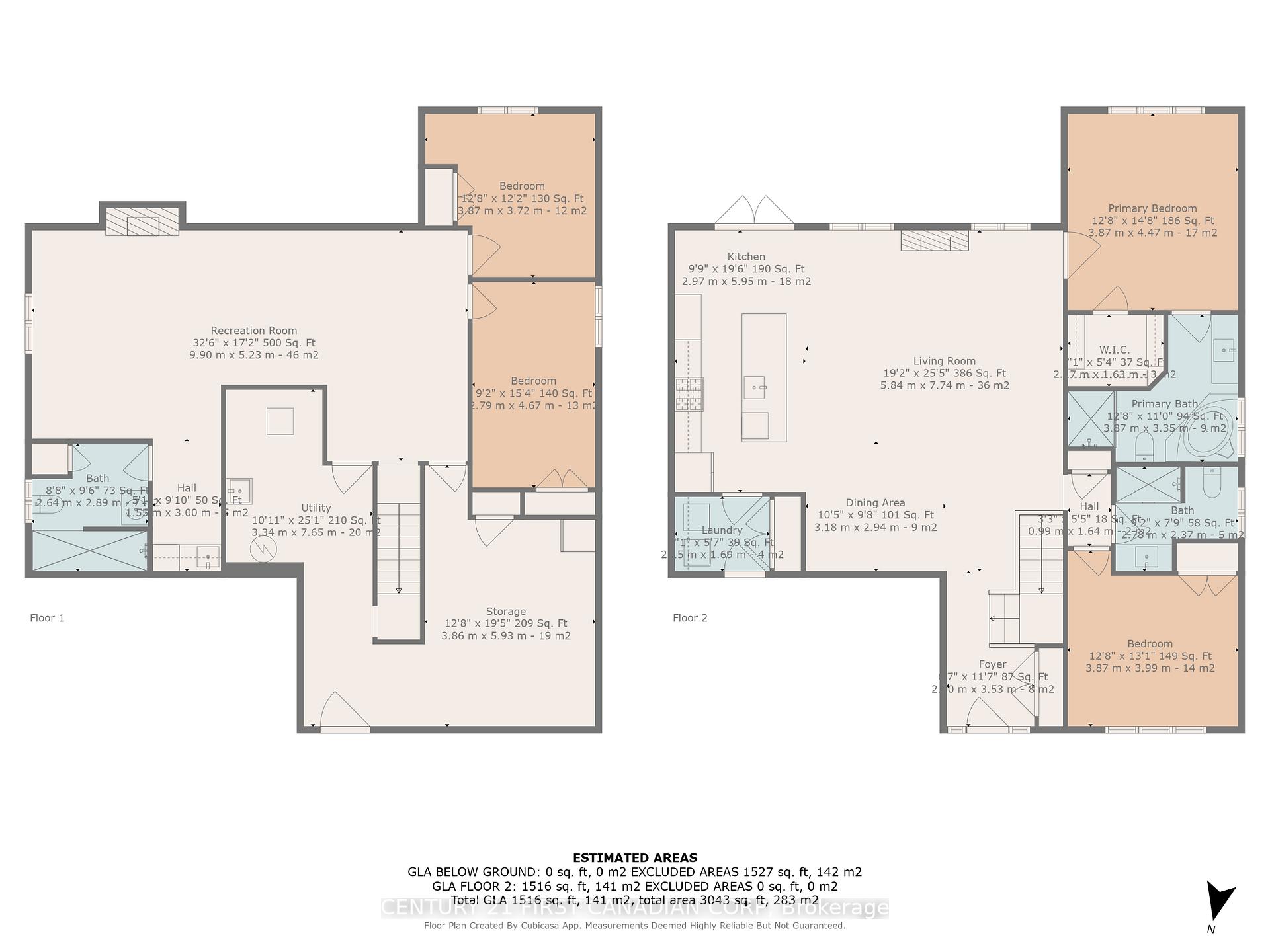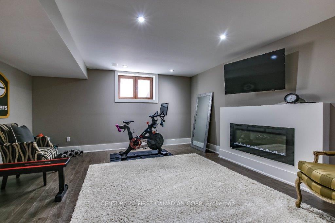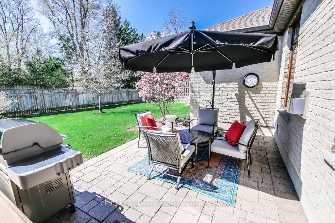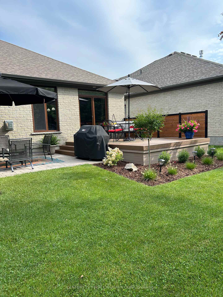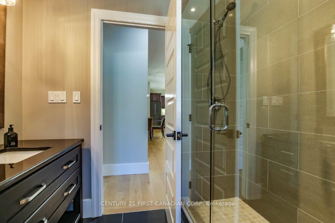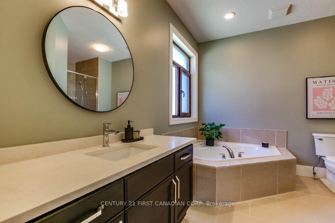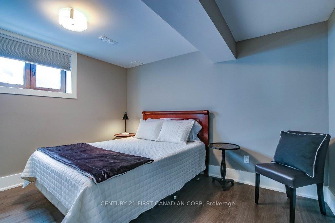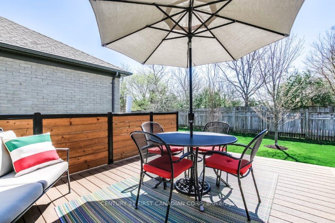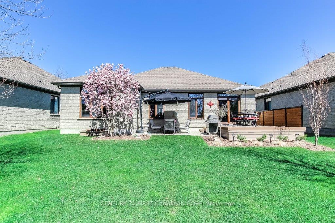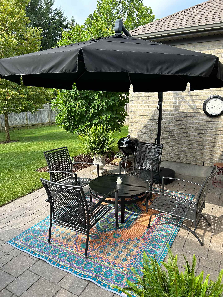$970,000
Available - For Sale
Listing ID: X12109532
181 Skyline Aven , London North, N5X 0B2, Middlesex
| Welcome to the Residence of Stonebrook. This amazing one floor home is located in one of the best vacant land condominiums in the city. This 2+2 bedroom, 3 bath bungalow has over 2600 square feet of finished living space in this well run condominium complex. Some recent upgrades include beautiful Grandeur Hardwood Flooring, updated trim, primary bath upgrades, composite decking and more. The open concept main floor is ideal for entertaining and boasts a large island with 9.5 foot granite countertop, large dining area, plenty of kitchen cabinetry, family room with gas fireplace and plenty of natural light from your European windows. The lower level has been designed to accommodate when the grandkids come for a visit and has two large bedrooms, a huge great room with electric fireplace, a wet bar area with bar fridge and cupboard space and a beautiful three piece bath. The backyard has amazing privacy and you have options to relax on either your large 16x12 composite deck or the lower 16x12 stone patio with cantilever umbrella. If you are looking for a quiet and peaceful community away from the hustle and bustle then this one is for you. The condo fee is $340 a month and includes ground maintenance throughout, property management, insurance, snow removal right to your front door, sprinkler system and a beautiful common area of four ponds and streams that is enjoyed by all. Other features include easy access to the Uplands Trail, close to shopping, hospitals, and schools. Book your showing today! |
| Price | $970,000 |
| Taxes: | $6796.00 |
| Assessment Year: | 2025 |
| Occupancy: | Owner |
| Address: | 181 Skyline Aven , London North, N5X 0B2, Middlesex |
| Directions/Cross Streets: | Skyline Ave and Sunningdale |
| Rooms: | 7 |
| Rooms +: | 3 |
| Bedrooms: | 2 |
| Bedrooms +: | 2 |
| Family Room: | T |
| Basement: | Finished |
| Level/Floor | Room | Length(ft) | Width(ft) | Descriptions | |
| Room 1 | Main | Foyer | 8.5 | 6.33 | |
| Room 2 | Main | Bedroom 2 | 13.09 | 12.53 | |
| Room 3 | Main | Dining Ro | 21.16 | 11.12 | |
| Room 4 | Main | Kitchen | 19.16 | 11.38 | |
| Room 5 | Main | Family Ro | 14.86 | 16.79 | Gas Fireplace |
| Room 6 | Main | Laundry | 5.67 | 9.02 | |
| Room 7 | Main | Primary B | 13.12 | 15.02 | |
| Room 8 | Lower | Bedroom 3 | 9.09 | 15.61 | |
| Room 9 | Lower | Bedroom 4 | 12.3 | 12.69 | |
| Room 10 | Lower | Great Roo | 16.63 | 32.34 | Electric Fireplace, Wet Bar |
| Washroom Type | No. of Pieces | Level |
| Washroom Type 1 | 4 | Main |
| Washroom Type 2 | 3 | Main |
| Washroom Type 3 | 3 | Lower |
| Washroom Type 4 | 0 | |
| Washroom Type 5 | 0 |
| Total Area: | 0.00 |
| Approximatly Age: | 6-15 |
| Property Type: | Detached |
| Style: | Bungalow |
| Exterior: | Brick, Shingle |
| Garage Type: | Attached |
| (Parking/)Drive: | Private Do |
| Drive Parking Spaces: | 2 |
| Park #1 | |
| Parking Type: | Private Do |
| Park #2 | |
| Parking Type: | Private Do |
| Pool: | None |
| Other Structures: | Fence - Partia |
| Approximatly Age: | 6-15 |
| Approximatly Square Footage: | 1500-2000 |
| Property Features: | Rec./Commun. |
| CAC Included: | N |
| Water Included: | N |
| Cabel TV Included: | N |
| Common Elements Included: | N |
| Heat Included: | N |
| Parking Included: | N |
| Condo Tax Included: | N |
| Building Insurance Included: | N |
| Fireplace/Stove: | Y |
| Heat Type: | Forced Air |
| Central Air Conditioning: | Central Air |
| Central Vac: | N |
| Laundry Level: | Syste |
| Ensuite Laundry: | F |
| Sewers: | Sewer |
$
%
Years
This calculator is for demonstration purposes only. Always consult a professional
financial advisor before making personal financial decisions.
| Although the information displayed is believed to be accurate, no warranties or representations are made of any kind. |
| CENTURY 21 FIRST CANADIAN CORP |
|
|

Lynn Tribbling
Sales Representative
Dir:
416-252-2221
Bus:
416-383-9525
| Virtual Tour | Book Showing | Email a Friend |
Jump To:
At a Glance:
| Type: | Freehold - Detached |
| Area: | Middlesex |
| Municipality: | London North |
| Neighbourhood: | North B |
| Style: | Bungalow |
| Approximate Age: | 6-15 |
| Tax: | $6,796 |
| Beds: | 2+2 |
| Baths: | 3 |
| Fireplace: | Y |
| Pool: | None |
Locatin Map:
Payment Calculator:

