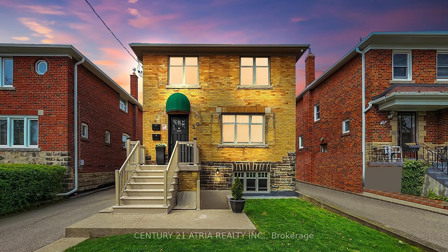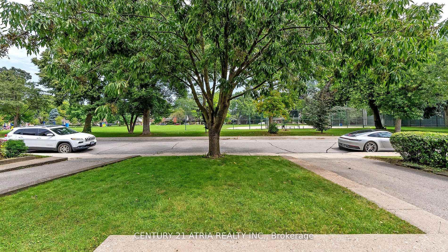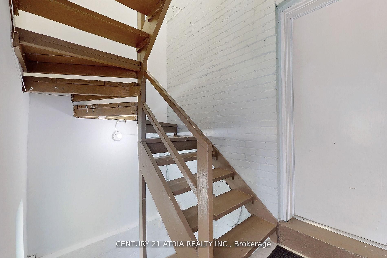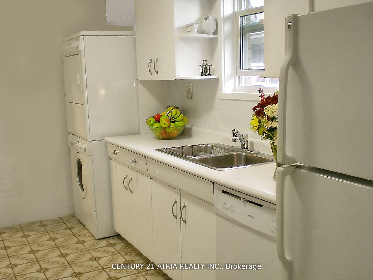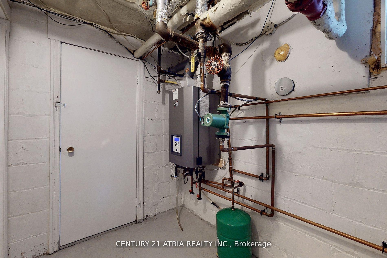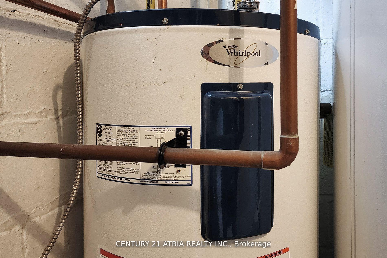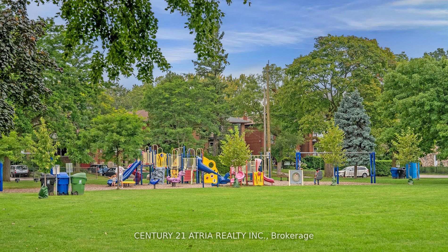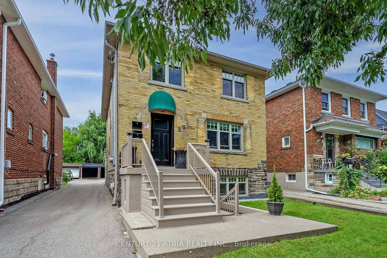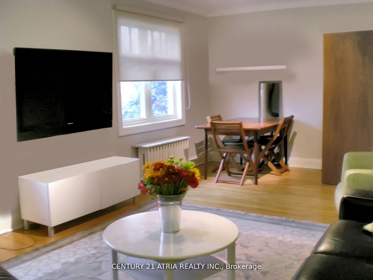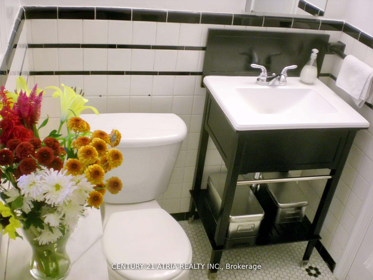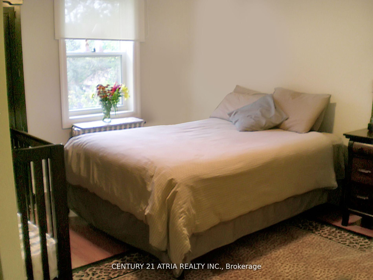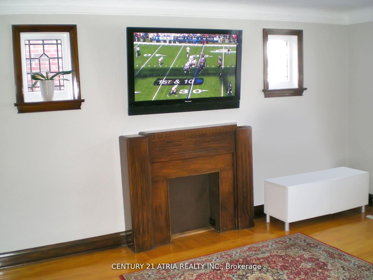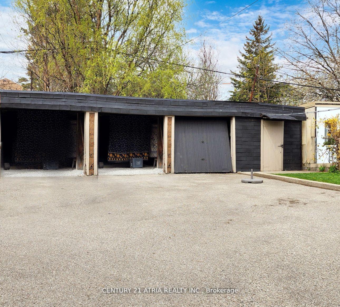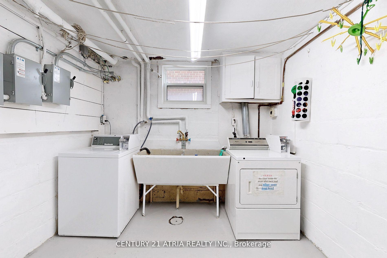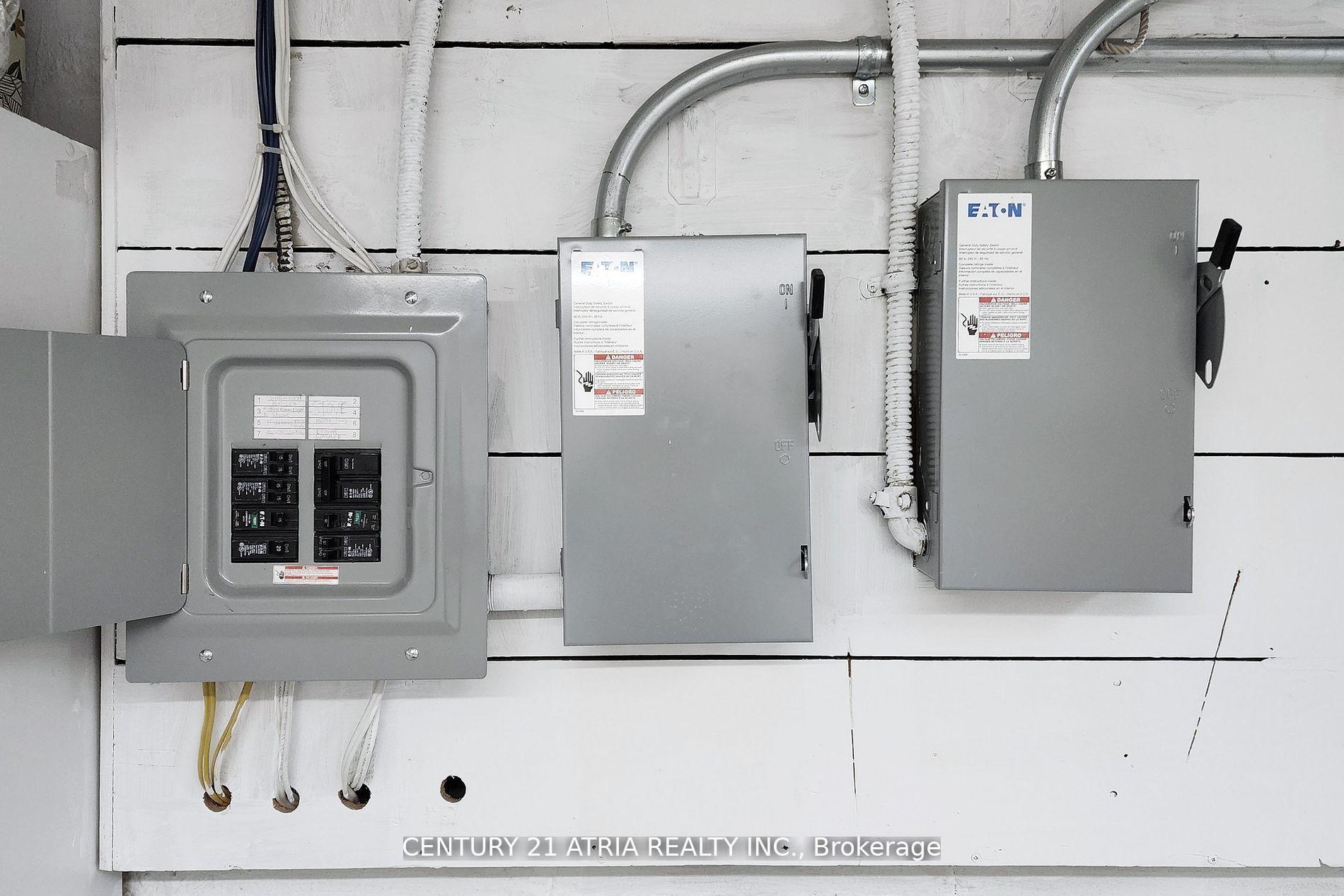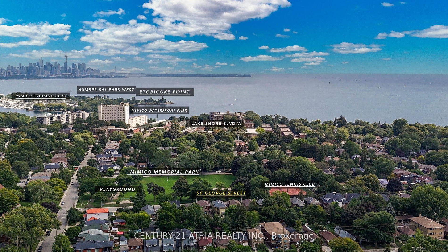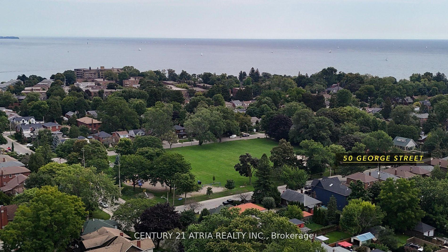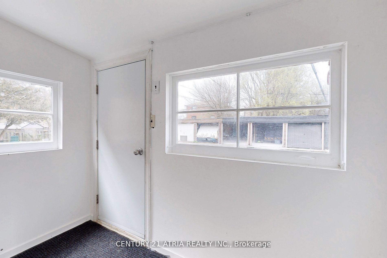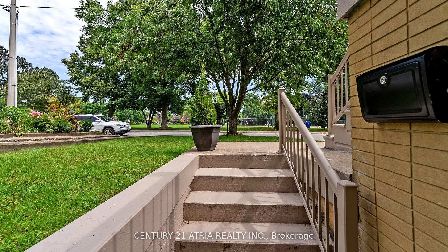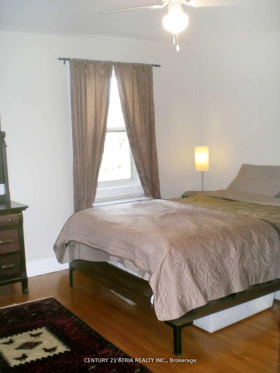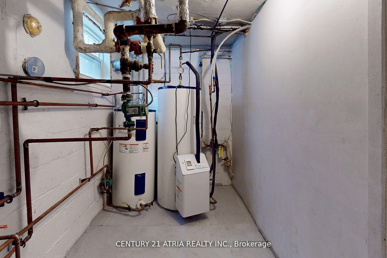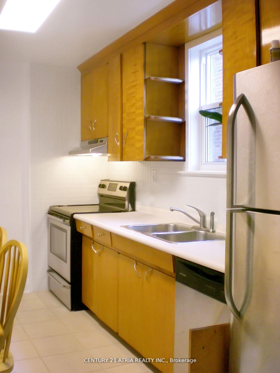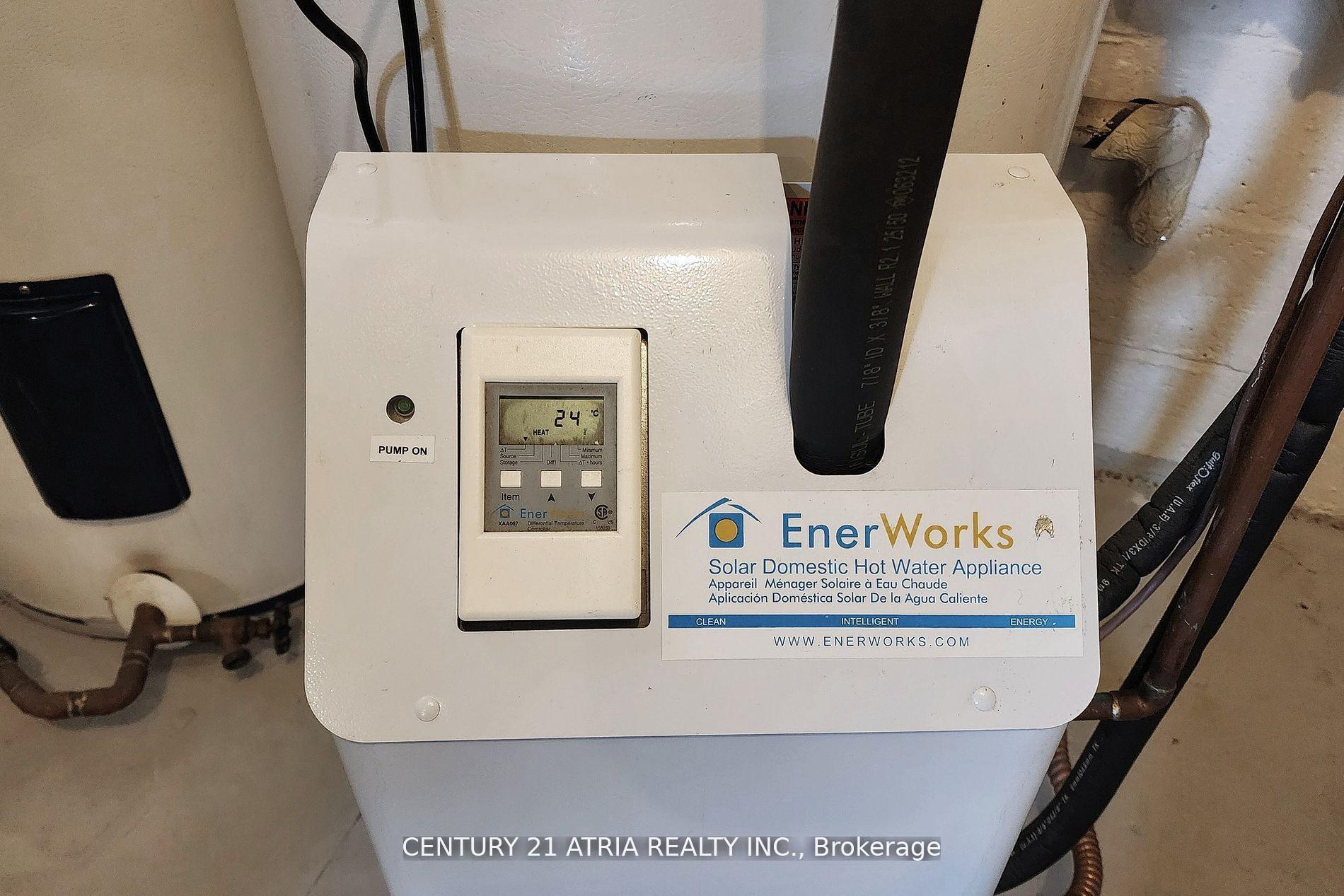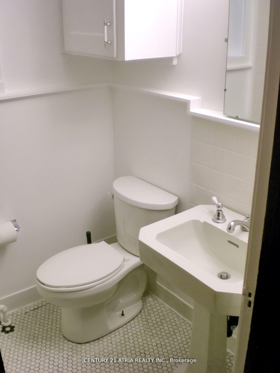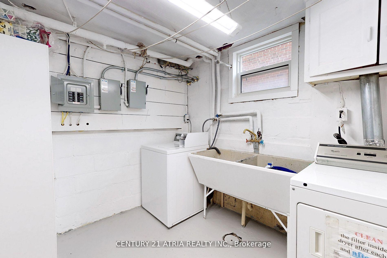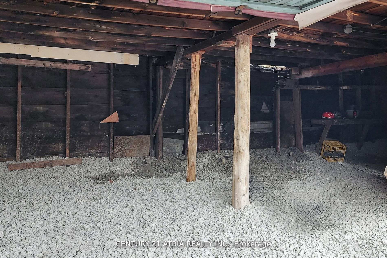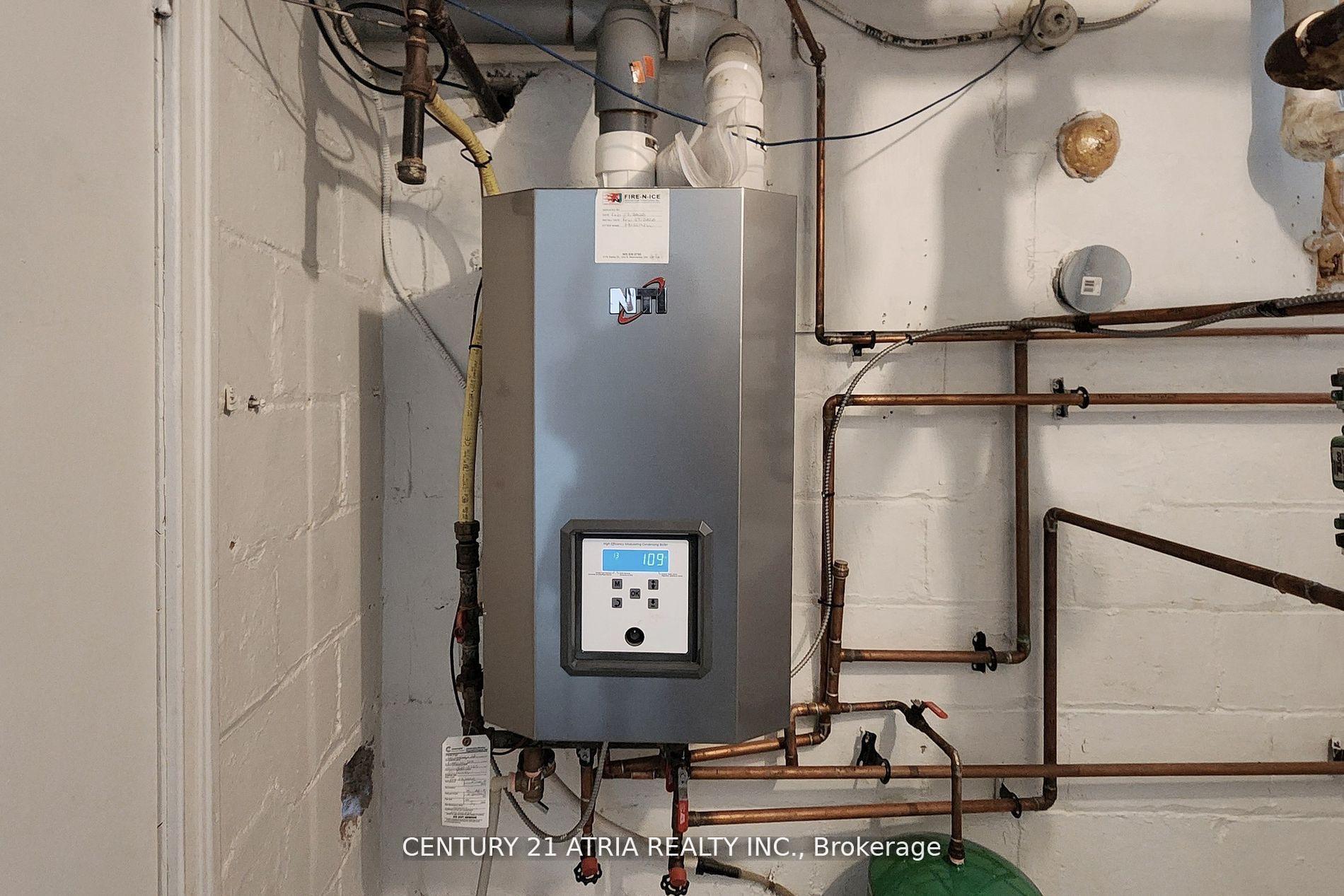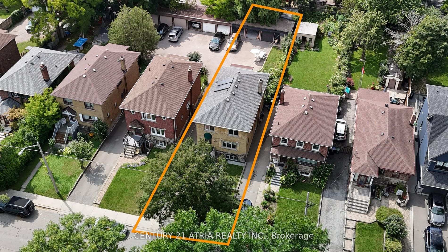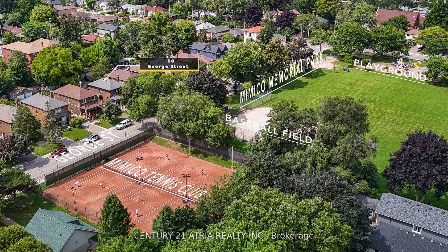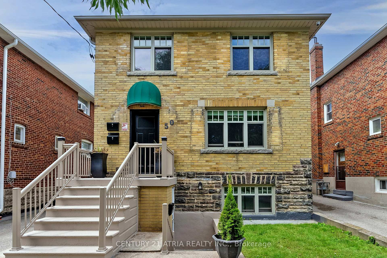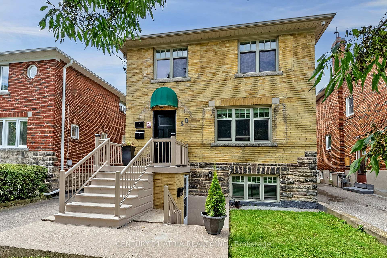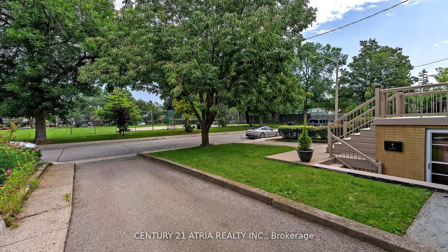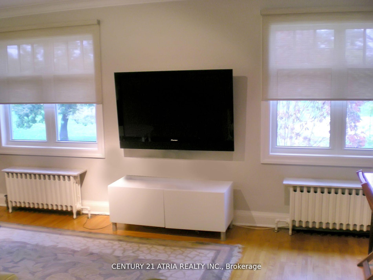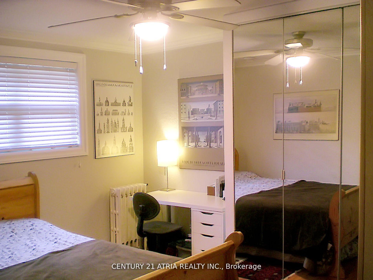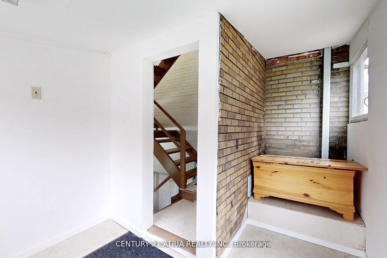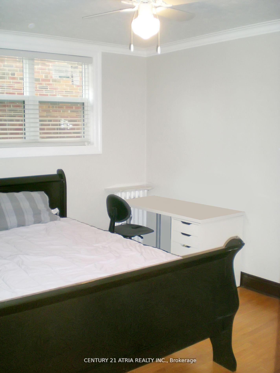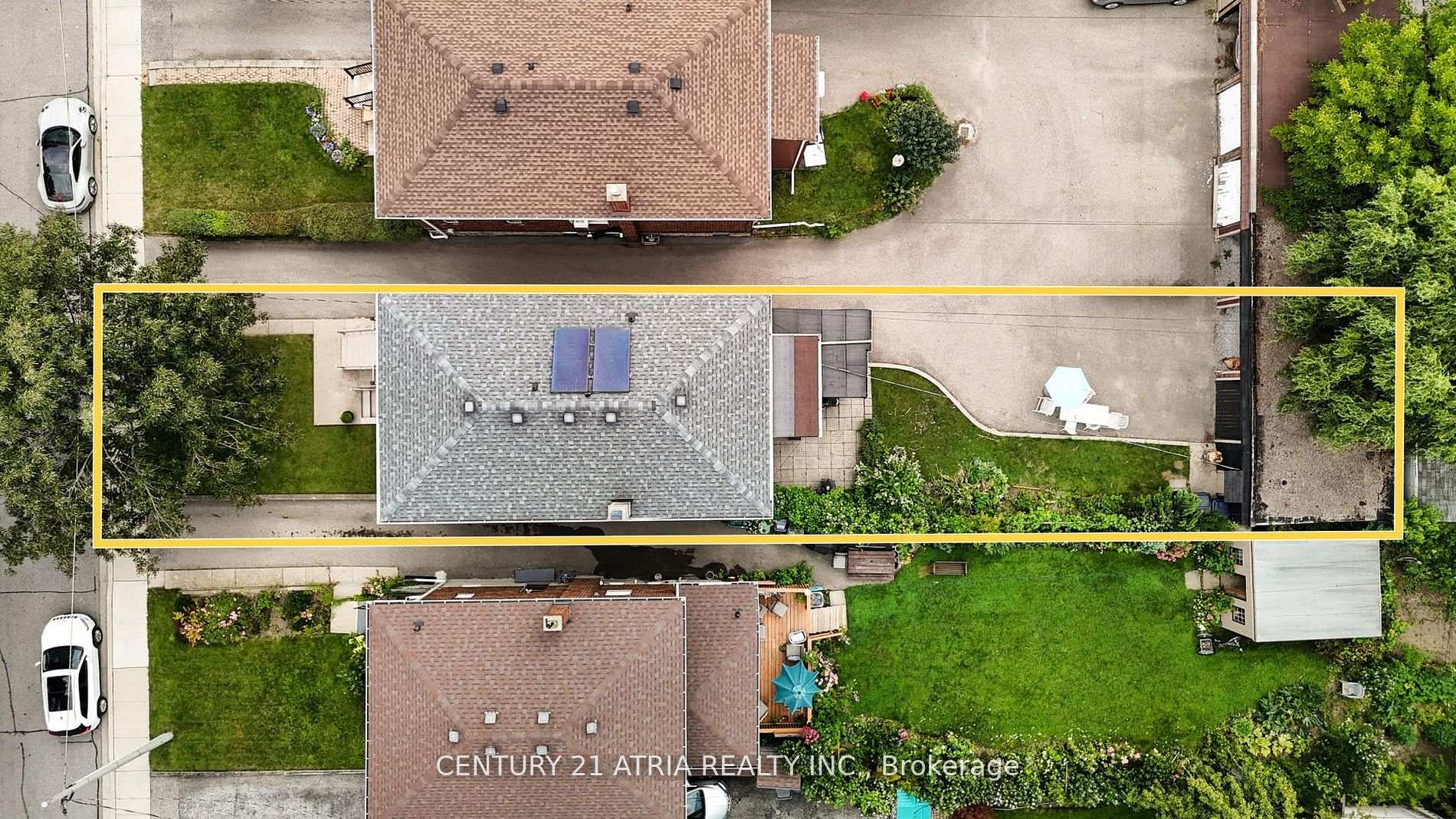$1,388,800
Available - For Sale
Listing ID: W11983954
50 George Stre , Toronto, M8V 2S2, Toronto
| Welcome to 50 George Street, located in picturesque Mimico. This detached two-storey triplex offers a great opportunity for investors, first-time home buyers and down-sizers seeking additional income and/or possible end use for extended family. Both upper & main floor units boasts 2 spacious bedrooms, full kitchen, living room & 4-piece bathroom. Upper unit features an in-suite washer & dryer. Dishwashers in both upper floor & main floor units. Basement unit complete with separate entrance with walk-up, a full kitchen, cozy living room & 4-piece bathroom. Coin-Operated laundry is available for both basement & main floor tenants. Hydro separately metered (main and upper level units). Rear yard, detached triple garage with locked storage, Many Upgrades; Full Rewiring Of Electrical System, 3 New Panels & Meters (2022). Steps from the scenic Mimico Memorial Park and Mimico Tennis Club and the famous San Remo Bakery, shopping and restaurants. Convenient access to TTC transit and QEW. |
| Price | $1,388,800 |
| Taxes: | $5650.78 |
| Occupancy: | Tenant |
| Address: | 50 George Stre , Toronto, M8V 2S2, Toronto |
| Directions/Cross Streets: | Royal York and Lakeshore |
| Rooms: | 12 |
| Bedrooms: | 5 |
| Bedrooms +: | 0 |
| Family Room: | F |
| Basement: | Apartment, Finished |
| Level/Floor | Room | Length(ft) | Width(ft) | Descriptions | |
| Room 1 | Upper | Living Ro | 20.83 | 12.14 | Combined w/Dining, Hardwood Floor, Picture Window |
| Room 2 | Upper | Dining Ro | 20.83 | 12.14 | |
| Room 3 | Upper | Primary B | 12.99 | 8.27 | Hardwood Floor, Hardwood Floor |
| Room 4 | Upper | Bedroom 2 | 11.81 | 11.15 | Hardwood Floor |
| Room 5 | Upper | Kitchen | 8.27 | 12.99 | Ceramic Floor, Eat-in Kitchen |
| Room 6 | Main | Living Ro | 14.4 | 13.91 | Hardwood Floor, Picture Window |
| Room 7 | Main | Primary B | 12.07 | 11.48 | Hardwood Floor, Closet |
| Room 8 | Main | Bedroom 2 | 12.07 | 9.91 | Hardwood Floor |
| Room 9 | Main | Kitchen | 12.89 | 8.23 | Ceramic Floor, Eat-in Kitchen, W/O To Yard |
| Room 10 | Basement | Living Ro | 13.74 | 11.32 | Hardwood Floor |
| Room 11 | Basement | Bedroom | 10.66 | 9.74 | Hardwood Floor |
| Room 12 | Basement | Kitchen | 12.89 | 8.23 |
| Washroom Type | No. of Pieces | Level |
| Washroom Type 1 | 4 | Upper |
| Washroom Type 2 | 4 | Main |
| Washroom Type 3 | 4 | Basement |
| Washroom Type 4 | 0 | |
| Washroom Type 5 | 0 |
| Total Area: | 0.00 |
| Property Type: | Detached |
| Style: | 2-Storey |
| Exterior: | Brick |
| Garage Type: | Detached |
| (Parking/)Drive: | Right Of W |
| Drive Parking Spaces: | 0 |
| Park #1 | |
| Parking Type: | Right Of W |
| Park #2 | |
| Parking Type: | Right Of W |
| Pool: | None |
| Approximatly Square Footage: | 1500-2000 |
| Property Features: | Park, Public Transit |
| CAC Included: | N |
| Water Included: | N |
| Cabel TV Included: | N |
| Common Elements Included: | N |
| Heat Included: | N |
| Parking Included: | N |
| Condo Tax Included: | N |
| Building Insurance Included: | N |
| Fireplace/Stove: | N |
| Heat Type: | Water |
| Central Air Conditioning: | None |
| Central Vac: | N |
| Laundry Level: | Syste |
| Ensuite Laundry: | F |
| Elevator Lift: | False |
| Sewers: | Sewer |
$
%
Years
This calculator is for demonstration purposes only. Always consult a professional
financial advisor before making personal financial decisions.
| Although the information displayed is believed to be accurate, no warranties or representations are made of any kind. |
| CENTURY 21 ATRIA REALTY INC. |
|
|

Lynn Tribbling
Sales Representative
Dir:
416-252-2221
Bus:
416-383-9525
| Virtual Tour | Book Showing | Email a Friend |
Jump To:
At a Glance:
| Type: | Freehold - Detached |
| Area: | Toronto |
| Municipality: | Toronto W06 |
| Neighbourhood: | Mimico |
| Style: | 2-Storey |
| Tax: | $5,650.78 |
| Beds: | 5 |
| Baths: | 3 |
| Fireplace: | N |
| Pool: | None |
Locatin Map:
Payment Calculator:

