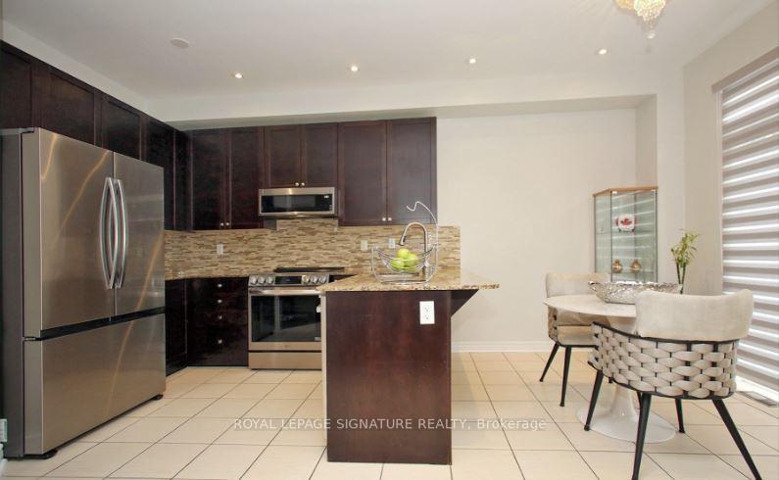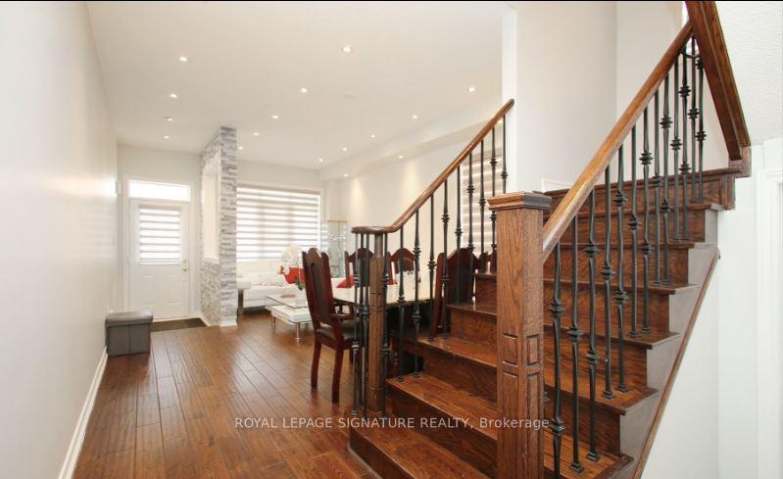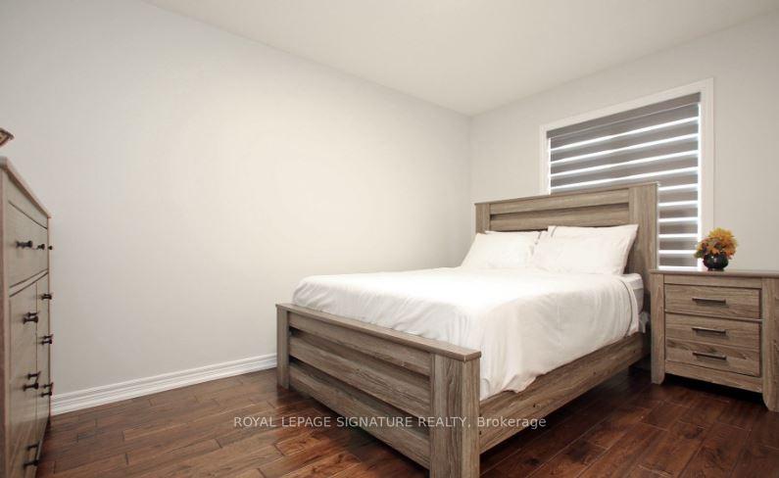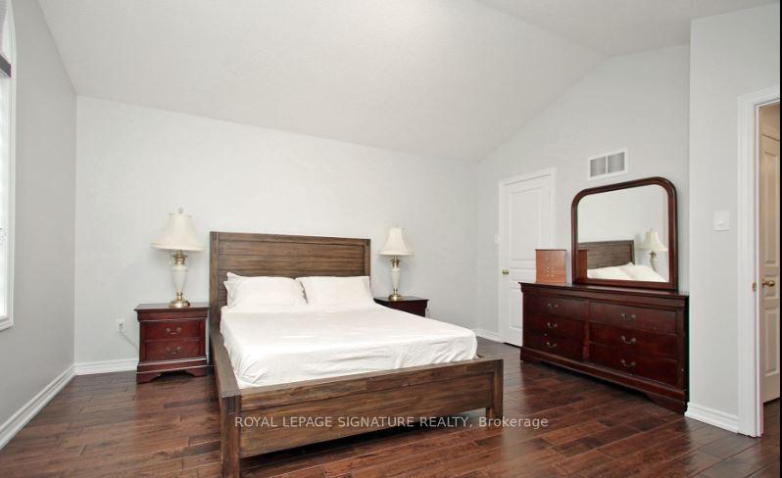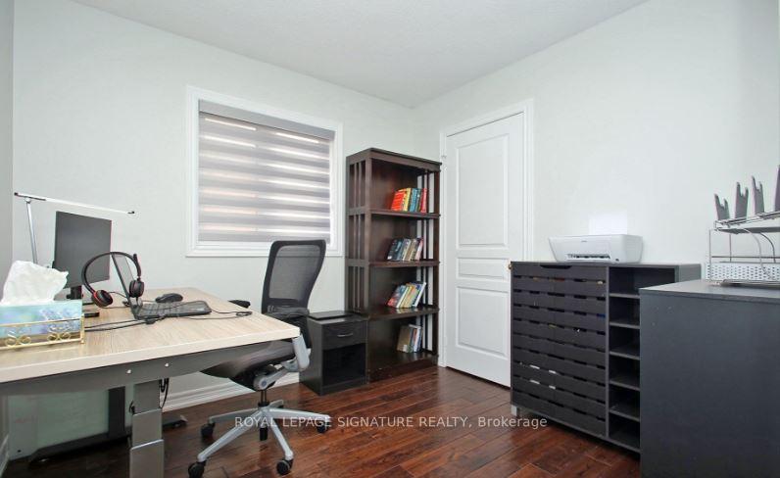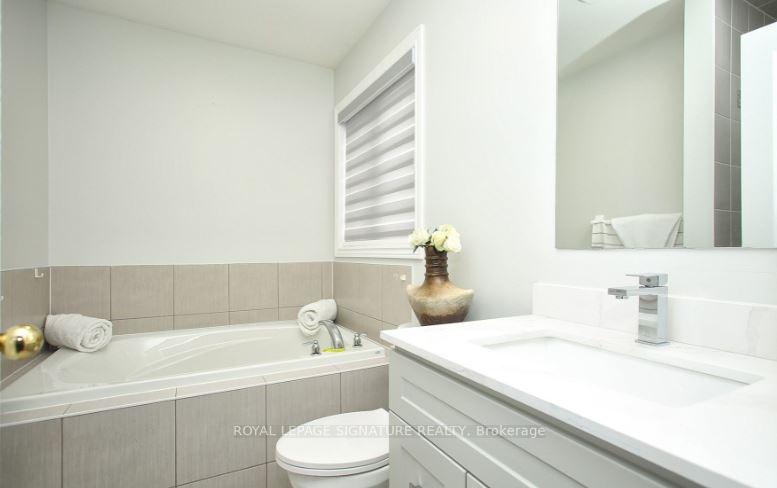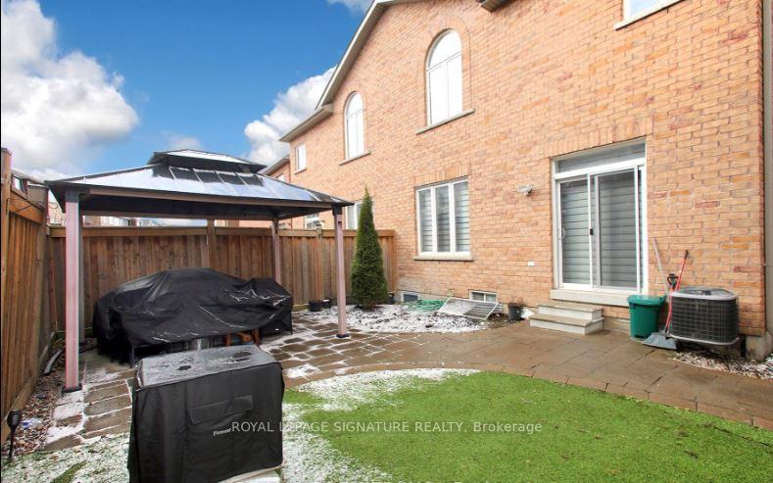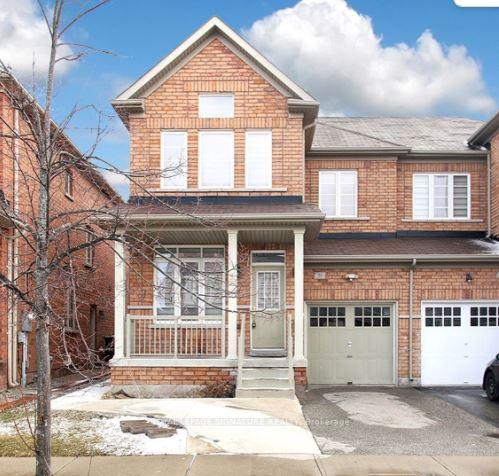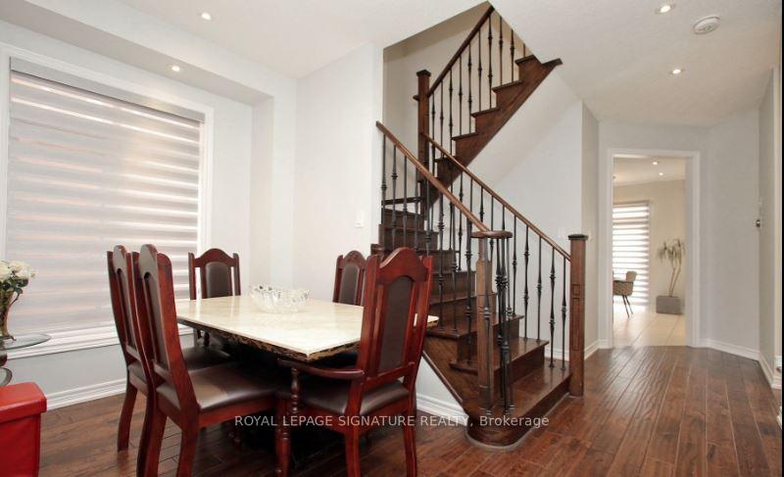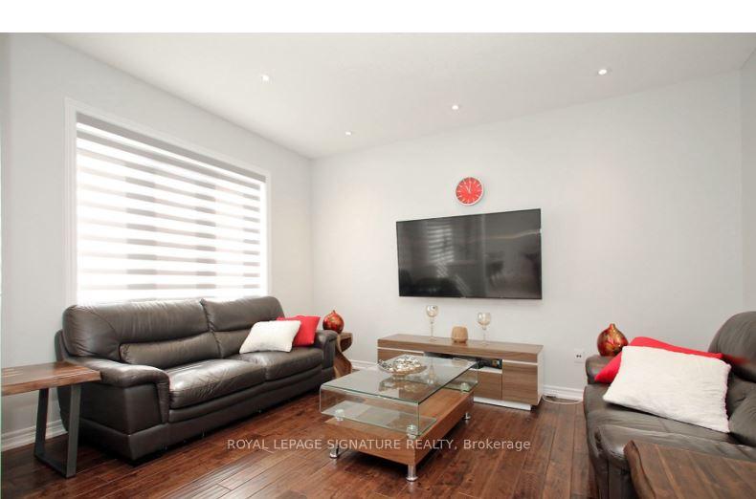$3,250
Available - For Rent
Listing ID: W12110541
53 Baby Pointe Trai , Brampton, L7A 0G2, Peel
| Newly Renovated Well Size 4 Bedroom House With 3 Washrooms In A Family Friendly High Demand Mount Pleasant Village of Brampton. Good Size Family Room and Living Room. Easy Access To Go, Highway, Shopping, Library, Community Center, And much More. This Modern Styled Well Maintained Property Comes With A Functional Layout. All Bedrooms Are Spacious. Two Living Rooms For Multi-purpose Use. The Den Can Serve As a Nursery or Home Office. This Home Is Ideal And Functional For Family Use or For Working Professionals. The Modern Kitchen Comes With Updated Appliances And Lots OF Cabinet. The Dining Area Is Well Size and Provides Access To a Private Backyard That's Perfect For Kids, Gardening, and Summer BBQs. Private Laundry Included. Garage and Driveway Included. Central Heating and Air Conditioning Included. Located In a safe, Family-Oriented Neighborhood, Close To 3 Elementary Schools, 2 High Schools, Parks, Community Centre, Grocery stores, and Public transit. Smoking In The House Is Never Allowed. Pets Not In The Home. Utilities not Included In The Rent. |
| Price | $3,250 |
| Taxes: | $0.00 |
| Occupancy: | Owner+T |
| Address: | 53 Baby Pointe Trai , Brampton, L7A 0G2, Peel |
| Directions/Cross Streets: | Creditview Rd/Bleasdale Ave |
| Rooms: | 9 |
| Bedrooms: | 4 |
| Bedrooms +: | 0 |
| Family Room: | T |
| Basement: | None |
| Furnished: | Unfu |
| Level/Floor | Room | Length(ft) | Width(ft) | Descriptions | |
| Room 1 | Main | Living Ro | 19.32 | 7.84 | Hardwood Floor, Pot Lights, Combined w/Dining |
| Room 2 | Main | Dining Ro | 19.32 | 7.84 | Hardwood Floor, Pot Lights, Combined w/Dining |
| Room 3 | Main | Kitchen | 11.02 | 8.66 | Stainless Steel Appl, Granite Counters, Breakfast Bar |
| Room 4 | Main | Breakfast | 11.25 | 7.22 | Pot Lights, Ceramic Floor |
| Room 5 | Main | Primary B | 13.28 | 14.53 | Hardwood Floor, 4 Pc Ensuite, Walk-In Closet(s) |
| Room 6 | Second | Bedroom 2 | 9.09 | 9.05 | Hardwood Floor, Closet, Large Window |
| Room 7 | Second | Bedroom 3 | 13.25 | 10.17 | Hardwood Floor, Closet, Large Window |
| Room 8 | Second | Bedroom 4 | 10.76 | 12.37 | Hardwood Floor, Closet, Large Window |
| Washroom Type | No. of Pieces | Level |
| Washroom Type 1 | 2 | Main |
| Washroom Type 2 | 3 | Second |
| Washroom Type 3 | 4 | Second |
| Washroom Type 4 | 0 | |
| Washroom Type 5 | 0 |
| Total Area: | 0.00 |
| Approximatly Age: | 6-15 |
| Property Type: | Semi-Detached |
| Style: | 2-Storey |
| Exterior: | Brick |
| Garage Type: | Built-In |
| Drive Parking Spaces: | 1 |
| Pool: | None |
| Laundry Access: | Ensuite |
| Approximatly Age: | 6-15 |
| Approximatly Square Footage: | 1500-2000 |
| Property Features: | Fenced Yard, Hospital |
| CAC Included: | Y |
| Water Included: | N |
| Cabel TV Included: | N |
| Common Elements Included: | N |
| Heat Included: | N |
| Parking Included: | N |
| Condo Tax Included: | N |
| Building Insurance Included: | N |
| Fireplace/Stove: | N |
| Heat Type: | Forced Air |
| Central Air Conditioning: | Central Air |
| Central Vac: | N |
| Laundry Level: | Syste |
| Ensuite Laundry: | F |
| Sewers: | Sewer |
| Although the information displayed is believed to be accurate, no warranties or representations are made of any kind. |
| ROYAL LEPAGE SIGNATURE REALTY |
|
|

Lynn Tribbling
Sales Representative
Dir:
416-252-2221
Bus:
416-383-9525
| Book Showing | Email a Friend |
Jump To:
At a Glance:
| Type: | Freehold - Semi-Detached |
| Area: | Peel |
| Municipality: | Brampton |
| Neighbourhood: | Northwest Brampton |
| Style: | 2-Storey |
| Approximate Age: | 6-15 |
| Beds: | 4 |
| Baths: | 3 |
| Fireplace: | N |
| Pool: | None |
Locatin Map:

