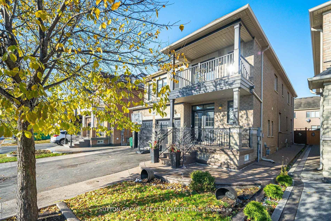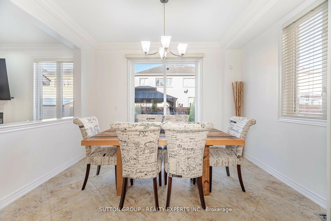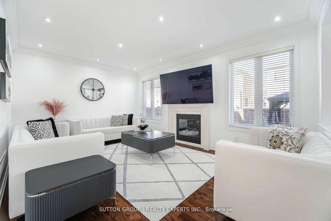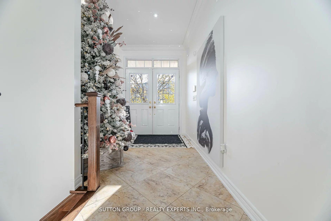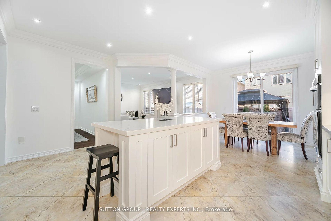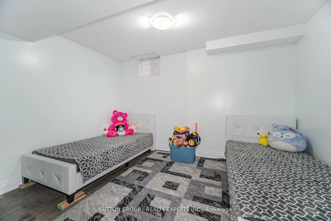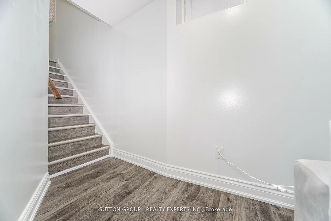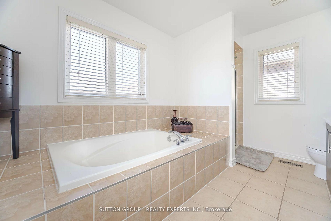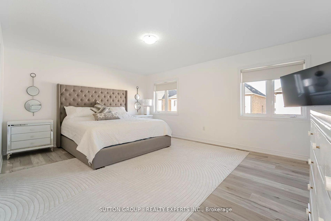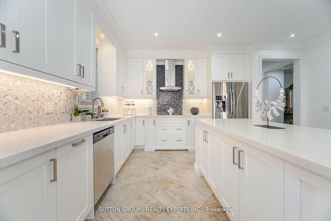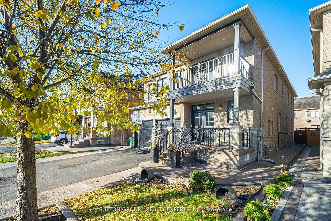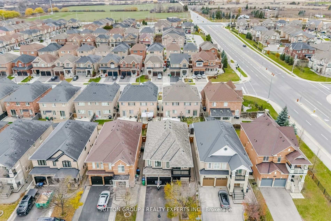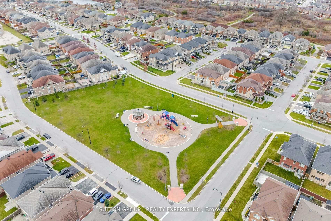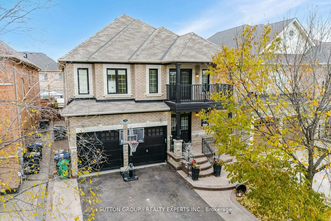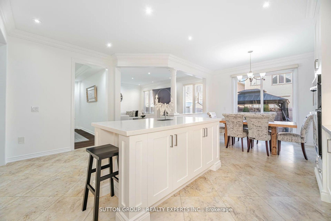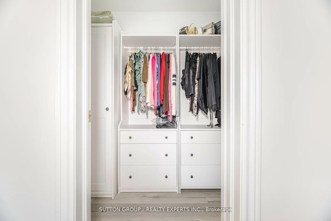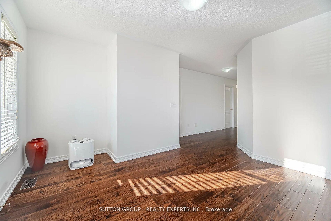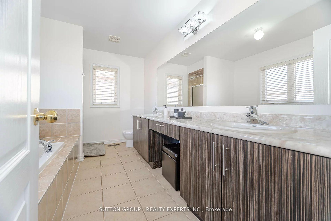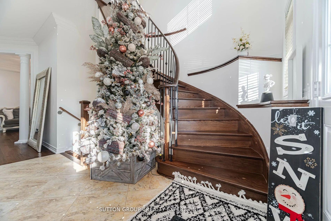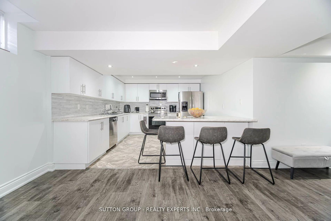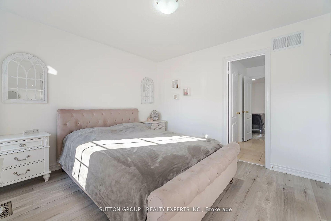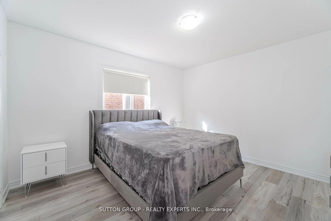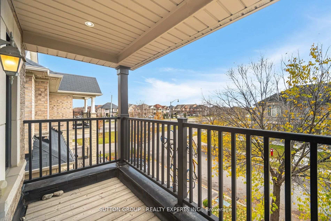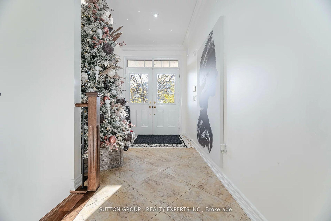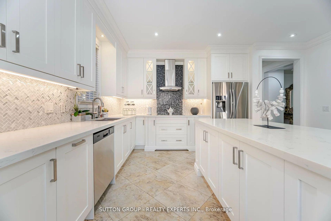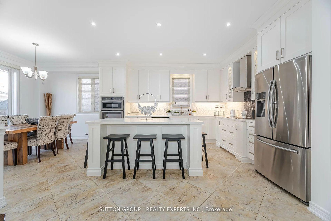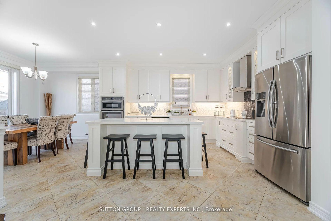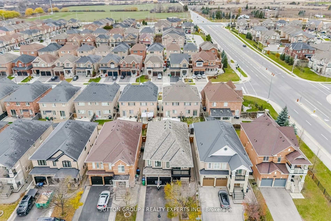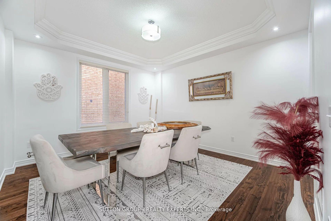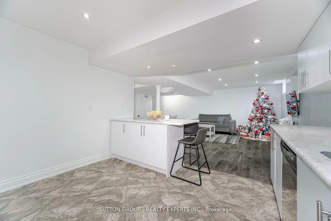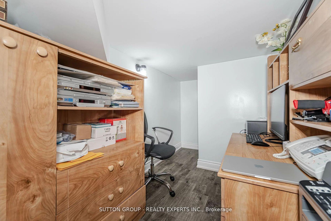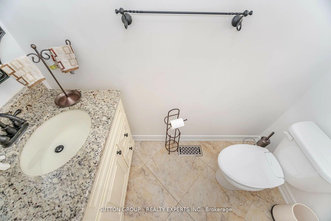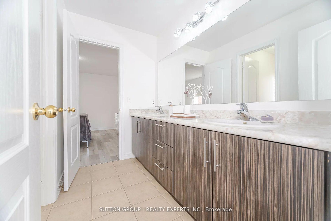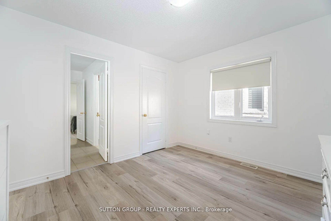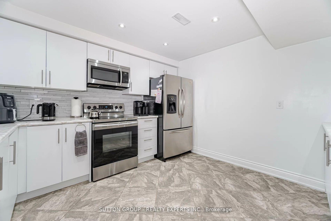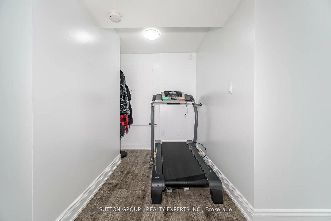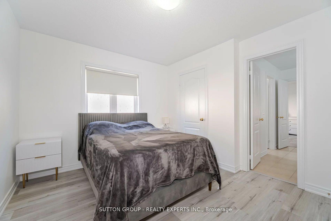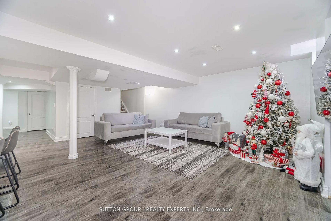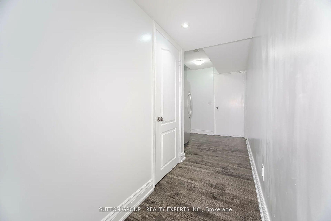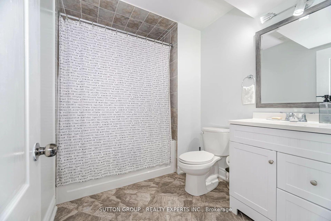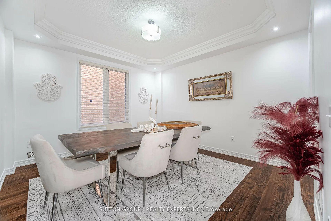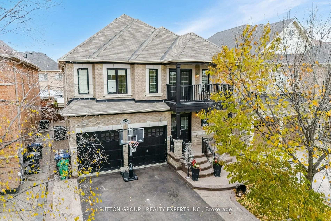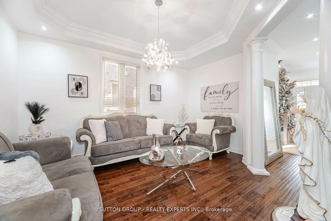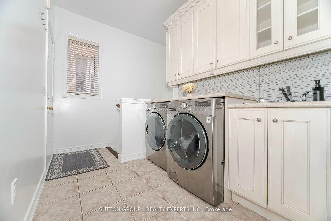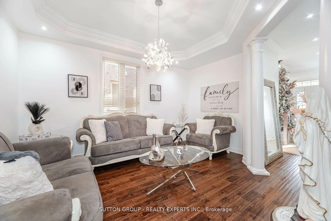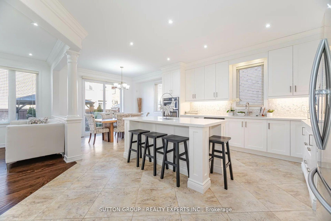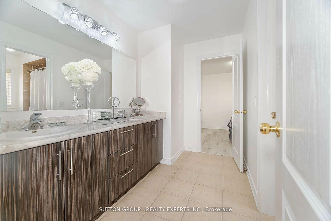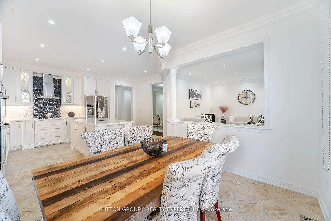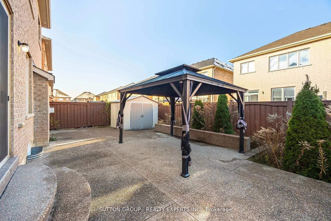$1,549,900
Available - For Sale
Listing ID: W12004577
78 Vanderpool Cres , Brampton, L6P 3W7, Peel
| Welcome to 78 Vanderpool Cres Situated in the highly Sought after community of Brampton East. This exquisite home offers a blend of elegance and comfort, fully detached 5 Br home boosts over 4000sqft of total living space, Royal Pine built all brick & natural stone exterior with D/D main entry. Excellently maintained from top to bottom. Hardwood flooring, Gourmet custom built kitchen with S/S Appliances, backsplash, Quartz counter Tops. Exterior of home is fully landscaped and ready to create beautiful memories with your loved ones. Close to all amenities like shopping, schools, public transit & much more. **EXTRAS** 2 Fridges, 2 Stove, 2 Dishwashers, washer & dryer, central air conditioner, All windows coverings, ELFs, 2 Garage door openers, storage shed in yard. |
| Price | $1,549,900 |
| Taxes: | $8397.64 |
| Occupancy: | Owner |
| Address: | 78 Vanderpool Cres , Brampton, L6P 3W7, Peel |
| Directions/Cross Streets: | Almond St/ Clarkway Dr. |
| Rooms: | 10 |
| Rooms +: | 4 |
| Bedrooms: | 5 |
| Bedrooms +: | 1 |
| Family Room: | T |
| Basement: | Finished |
| Level/Floor | Room | Length(ft) | Width(ft) | Descriptions | |
| Room 1 | Main | Family Ro | 17.58 | 12.76 | Hardwood Floor, Fireplace, Large Window |
| Room 2 | Main | Kitchen | 12.04 | 10.82 | Stainless Steel Appl, Centre Island, Updated |
| Room 3 | Main | Dining Ro | 14.01 | 12.99 | Hardwood Floor, Large Window, Pot Lights |
| Room 4 | Main | Living Ro | 14.04 | 11.74 | Hardwood Floor, Large Window, Pot Lights |
| Room 5 | Main | Breakfast | 12.04 | 12.43 | W/O To Yard, Ceramic Floor, Large Window |
| Room 6 | Second | Primary B | 17.25 | 14.01 | 5 Pc Ensuite, Large Window, Walk-In Closet(s) |
| Room 7 | Second | Bedroom 2 | 12.33 | 10 | 4 Pc Ensuite, Large Window, Laminate |
| Room 8 | Second | Bedroom 3 | 12.33 | 10 | 4 Pc Ensuite, Large Window, Laminate |
| Room 9 | Second | Bedroom 4 | 12.33 | 10 | 4 Pc Ensuite, Large Window, Laminate |
| Room 10 | Second | Bedroom 5 | 11.51 | 12.33 | Closet, Large Window, Laminate |
| Washroom Type | No. of Pieces | Level |
| Washroom Type 1 | 5 | Second |
| Washroom Type 2 | 4 | Second |
| Washroom Type 3 | 2 | Ground |
| Washroom Type 4 | 3 | Basement |
| Washroom Type 5 | 0 |
| Total Area: | 0.00 |
| Property Type: | Detached |
| Style: | 2-Storey |
| Exterior: | Brick, Stone |
| Garage Type: | Attached |
| (Parking/)Drive: | Available |
| Drive Parking Spaces: | 4 |
| Park #1 | |
| Parking Type: | Available |
| Park #2 | |
| Parking Type: | Available |
| Pool: | None |
| Approximatly Square Footage: | 3000-3500 |
| CAC Included: | N |
| Water Included: | N |
| Cabel TV Included: | N |
| Common Elements Included: | N |
| Heat Included: | N |
| Parking Included: | N |
| Condo Tax Included: | N |
| Building Insurance Included: | N |
| Fireplace/Stove: | Y |
| Heat Type: | Forced Air |
| Central Air Conditioning: | Central Air |
| Central Vac: | N |
| Laundry Level: | Syste |
| Ensuite Laundry: | F |
| Sewers: | Sewer |
$
%
Years
This calculator is for demonstration purposes only. Always consult a professional
financial advisor before making personal financial decisions.
| Although the information displayed is believed to be accurate, no warranties or representations are made of any kind. |
| SUTTON GROUP - REALTY EXPERTS INC. |
|
|

Lynn Tribbling
Sales Representative
Dir:
416-252-2221
Bus:
416-383-9525
| Virtual Tour | Book Showing | Email a Friend |
Jump To:
At a Glance:
| Type: | Freehold - Detached |
| Area: | Peel |
| Municipality: | Brampton |
| Neighbourhood: | Bram East |
| Style: | 2-Storey |
| Tax: | $8,397.64 |
| Beds: | 5+1 |
| Baths: | 5 |
| Fireplace: | Y |
| Pool: | None |
Locatin Map:
Payment Calculator:

