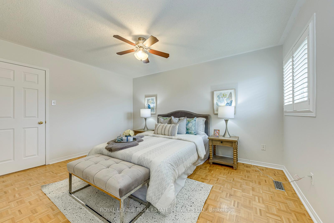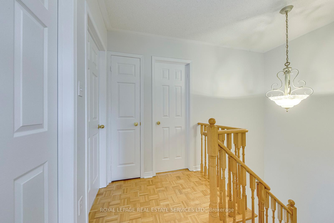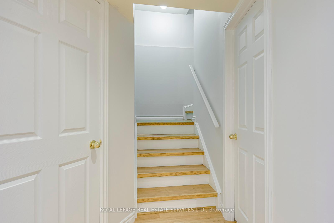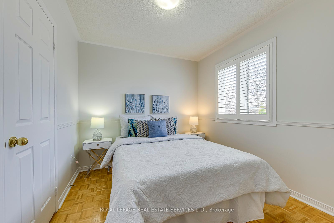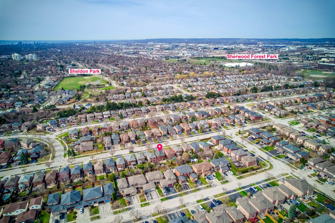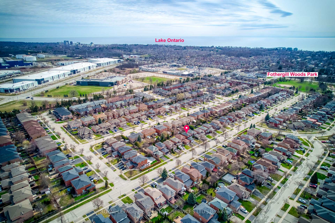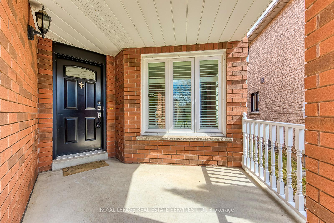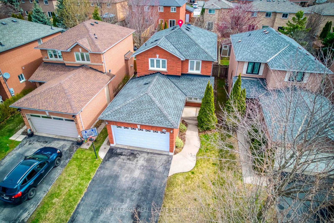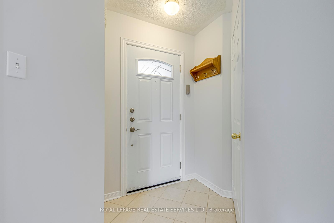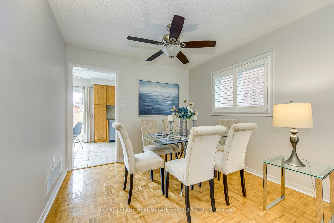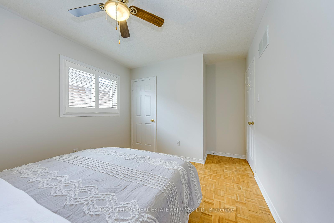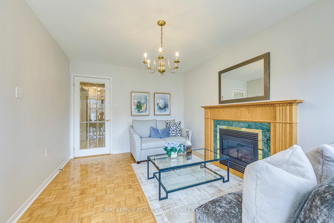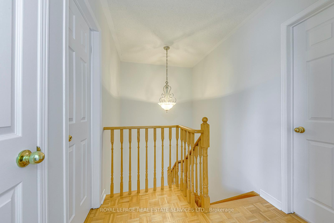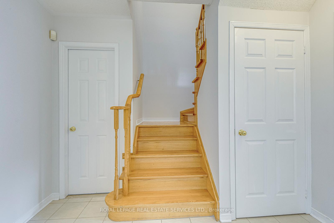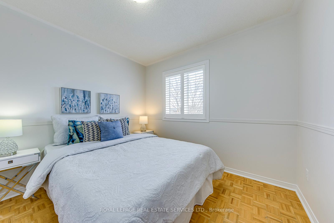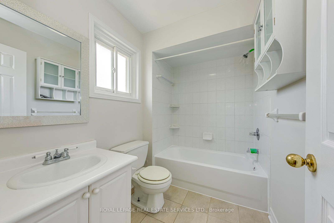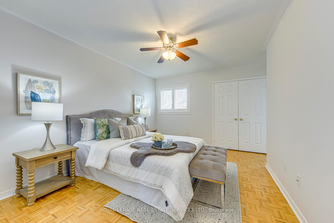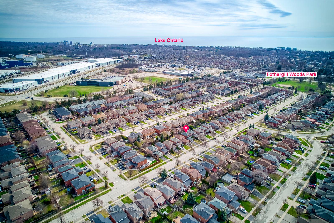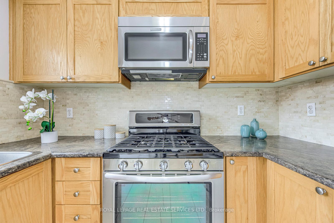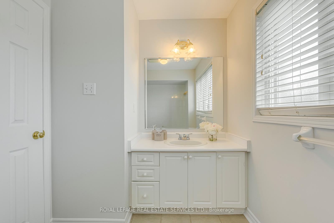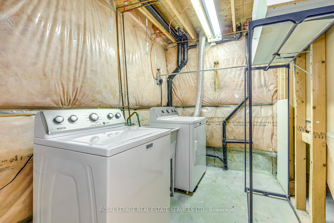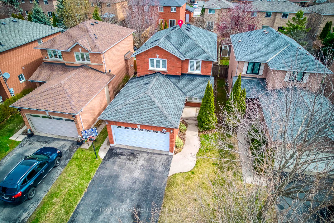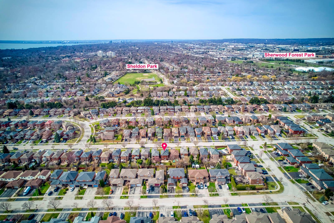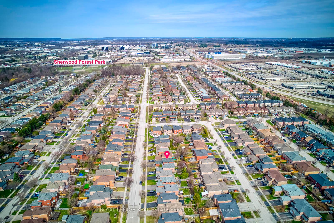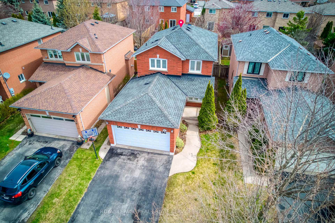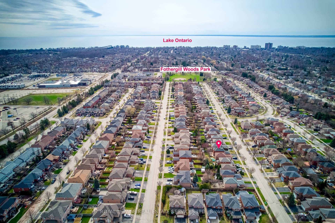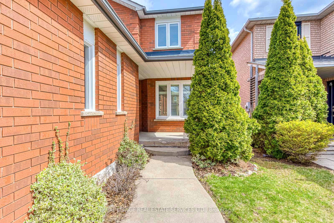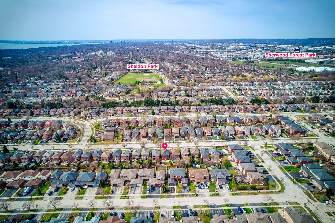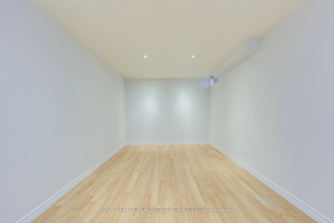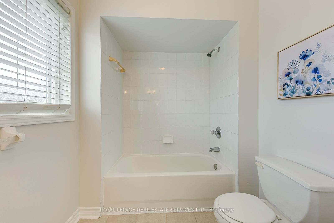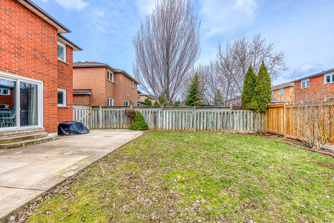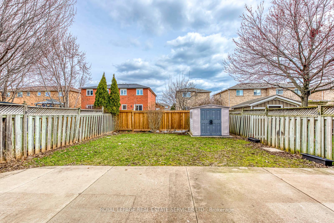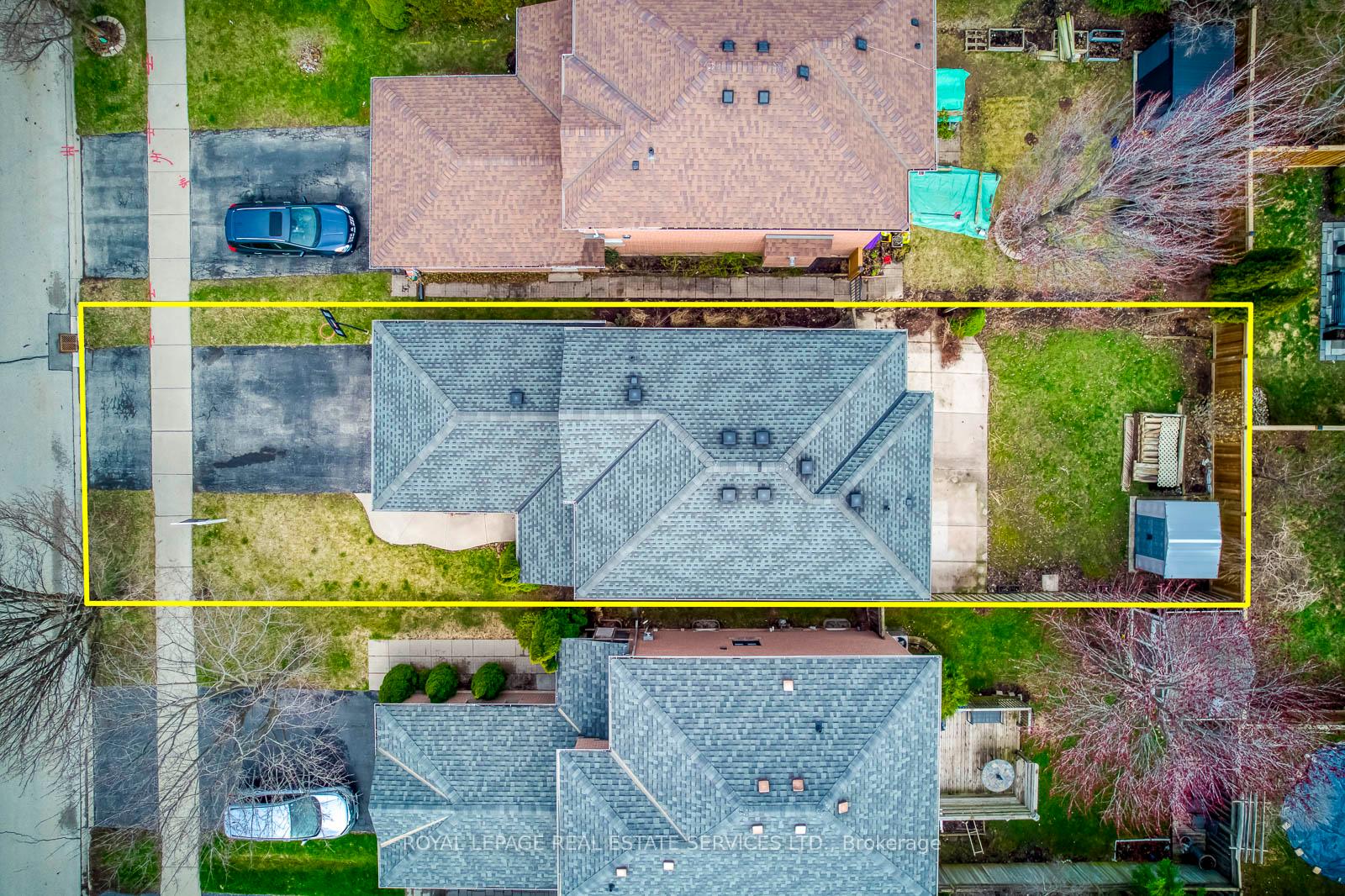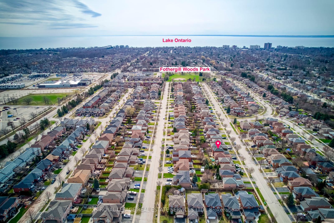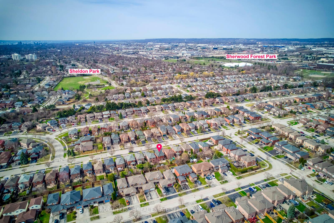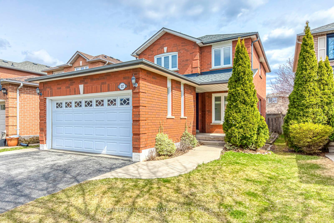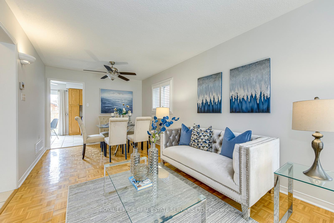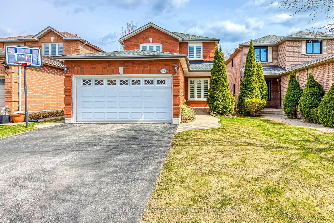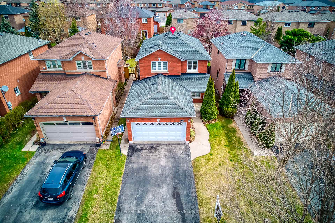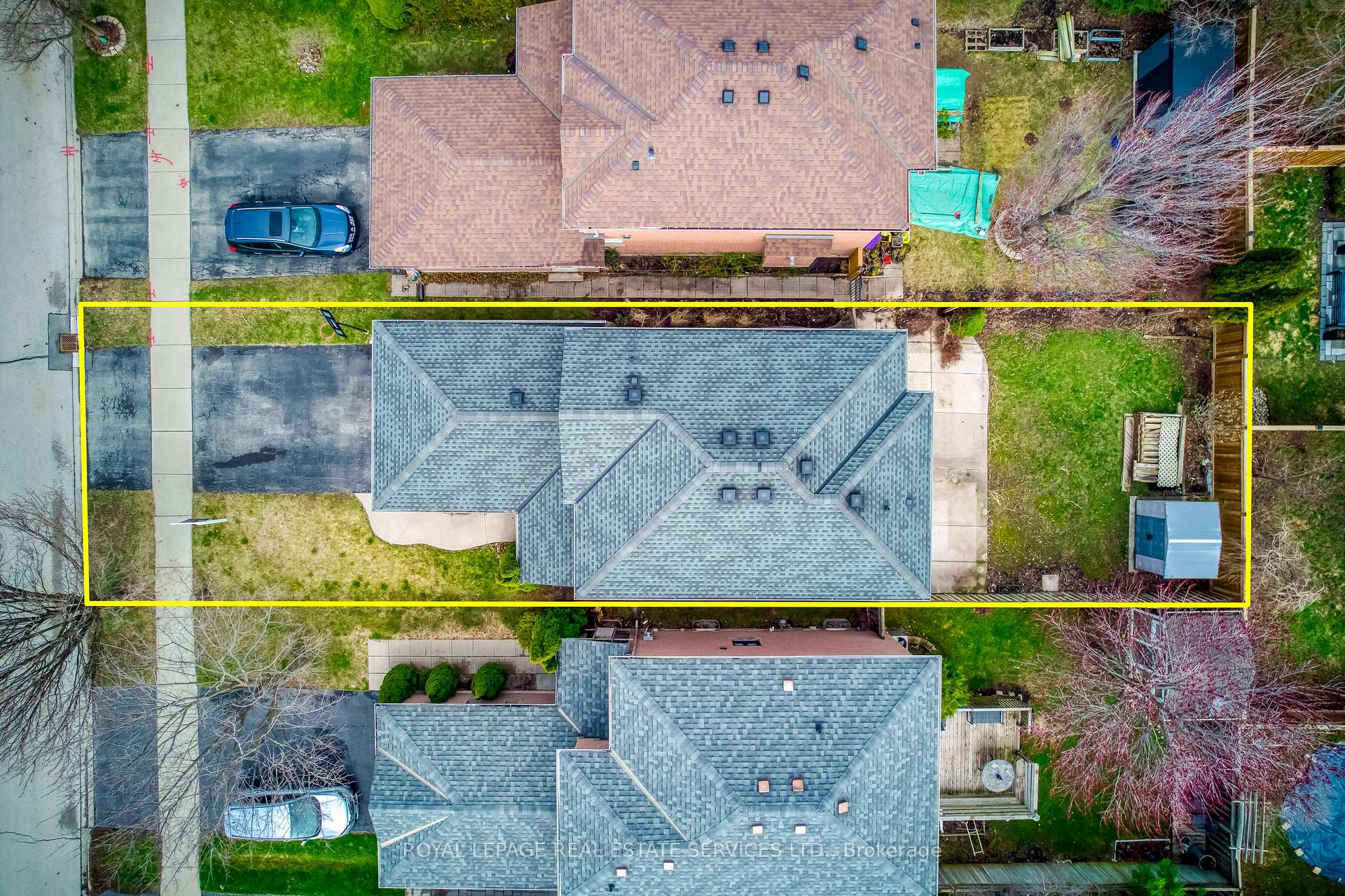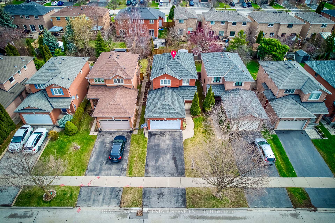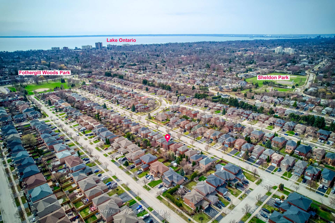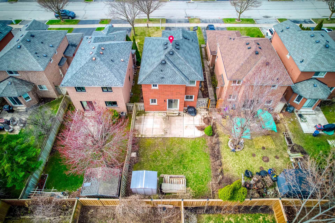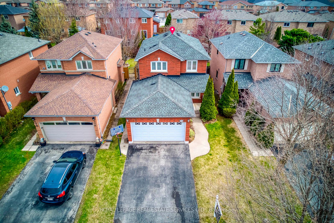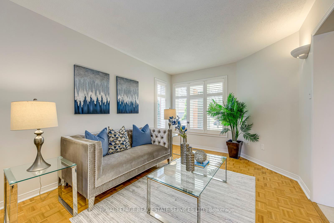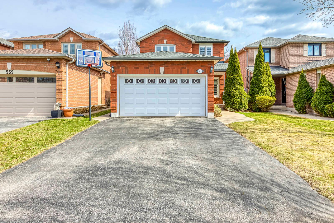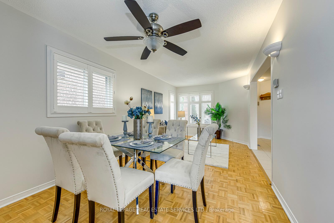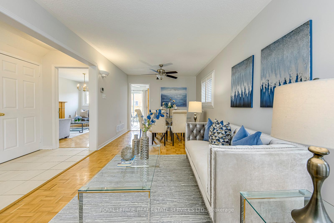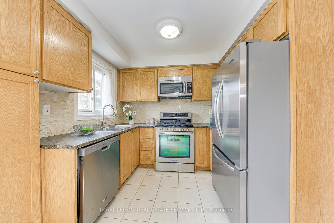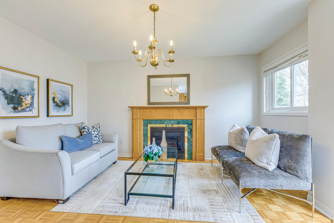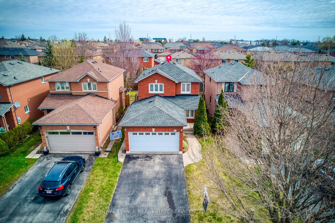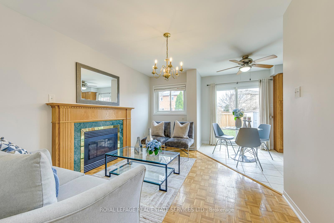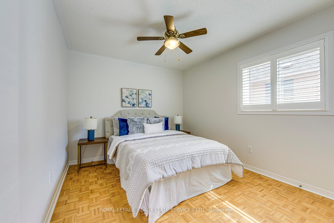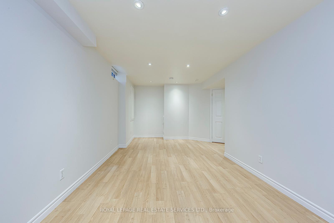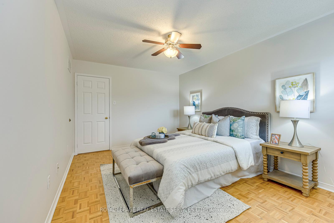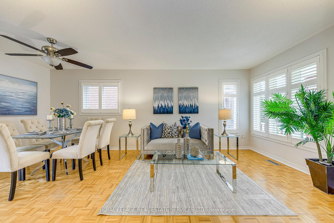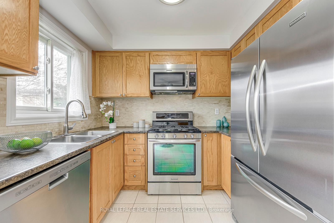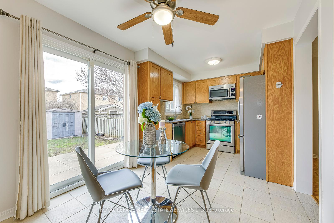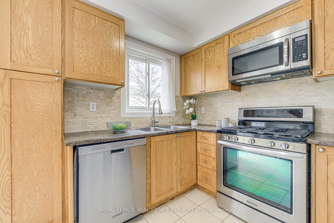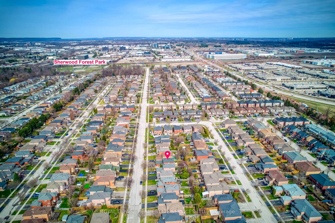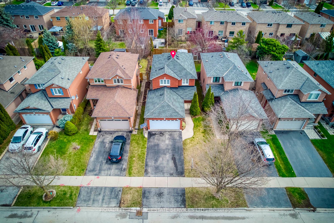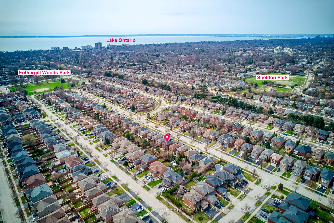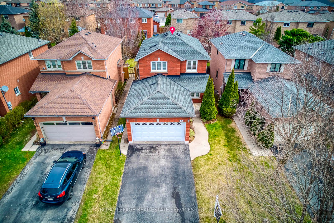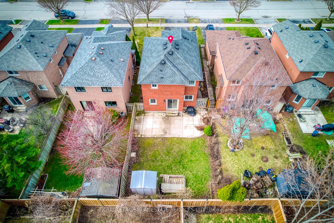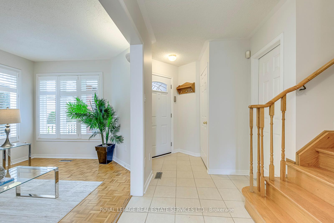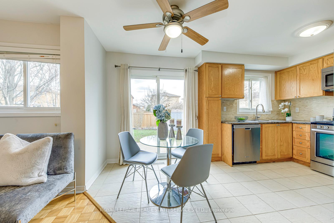$1,139,000
Available - For Sale
Listing ID: W12106786
557 FOTHERGILL Boul , Burlington, L7L 6E1, Halton
| Welcome to 557 Fothergill Crescent, a charming red brick detached home ideally situated on the Burlington and Oakville border, just minutes from Lake Ontario. Featuring 3 bedrooms, 2.5 bathrooms, a double-car garage, and a finished basement, this well-designed home offers a functional layout with no wasted space. Move in and enjoy as-is, or personalize to suit your style. Located in a vibrant, family-friendly neighborhood with parks, shopping, and schools nearby, and offering easy access to the Appleby GO Station, public transit, and major highways. A rare opportunity to enjoy both traditional community living and modern convenience in a prime southeast Burlington location. |
| Price | $1,139,000 |
| Taxes: | $5159.21 |
| Assessment Year: | 2024 |
| Occupancy: | Vacant |
| Address: | 557 FOTHERGILL Boul , Burlington, L7L 6E1, Halton |
| Acreage: | < .50 |
| Directions/Cross Streets: | Burloak & Rebecca |
| Rooms: | 9 |
| Rooms +: | 4 |
| Bedrooms: | 3 |
| Bedrooms +: | 0 |
| Family Room: | T |
| Basement: | Finished, Full |
| Level/Floor | Room | Length(ft) | Width(ft) | Descriptions | |
| Room 1 | Main | Living Ro | 9.91 | 19.55 | |
| Room 2 | Main | Kitchen | 9.97 | 8.56 | |
| Room 3 | Main | Dining Ro | 10.4 | 15.97 | |
| Room 4 | Second | Primary B | 12.66 | 13.74 | |
| Room 5 | Second | Bedroom | 9.74 | 14.07 | |
| Room 6 | Second | Bedroom | 9.81 | 8.82 | |
| Room 7 | Basement | Other | 19.16 | 10.89 | |
| Room 8 | Basement | Other | 8.99 | 9.22 | |
| Room 9 | Basement | Recreatio | 19.38 | 9.41 | |
| Room 10 | Basement | Laundry | 12.4 | 7.05 |
| Washroom Type | No. of Pieces | Level |
| Washroom Type 1 | 2 | Main |
| Washroom Type 2 | 4 | Second |
| Washroom Type 3 | 0 | |
| Washroom Type 4 | 0 | |
| Washroom Type 5 | 0 |
| Total Area: | 0.00 |
| Approximatly Age: | 16-30 |
| Property Type: | Detached |
| Style: | 2-Storey |
| Exterior: | Brick |
| Garage Type: | Attached |
| (Parking/)Drive: | Private Do |
| Drive Parking Spaces: | 2 |
| Park #1 | |
| Parking Type: | Private Do |
| Park #2 | |
| Parking Type: | Private Do |
| Park #3 | |
| Parking Type: | Other |
| Pool: | None |
| Other Structures: | Garden Shed |
| Approximatly Age: | 16-30 |
| Approximatly Square Footage: | 1100-1500 |
| Property Features: | Fenced Yard, Park |
| CAC Included: | N |
| Water Included: | N |
| Cabel TV Included: | N |
| Common Elements Included: | N |
| Heat Included: | N |
| Parking Included: | N |
| Condo Tax Included: | N |
| Building Insurance Included: | N |
| Fireplace/Stove: | Y |
| Heat Type: | Forced Air |
| Central Air Conditioning: | Central Air |
| Central Vac: | N |
| Laundry Level: | Syste |
| Ensuite Laundry: | F |
| Elevator Lift: | False |
| Sewers: | Sewer |
$
%
Years
This calculator is for demonstration purposes only. Always consult a professional
financial advisor before making personal financial decisions.
| Although the information displayed is believed to be accurate, no warranties or representations are made of any kind. |
| ROYAL LEPAGE REAL ESTATE SERVICES LTD. |
|
|

Lynn Tribbling
Sales Representative
Dir:
416-252-2221
Bus:
416-383-9525
| Virtual Tour | Book Showing | Email a Friend |
Jump To:
At a Glance:
| Type: | Freehold - Detached |
| Area: | Halton |
| Municipality: | Burlington |
| Neighbourhood: | Appleby |
| Style: | 2-Storey |
| Approximate Age: | 16-30 |
| Tax: | $5,159.21 |
| Beds: | 3 |
| Baths: | 3 |
| Fireplace: | Y |
| Pool: | None |
Locatin Map:
Payment Calculator:

