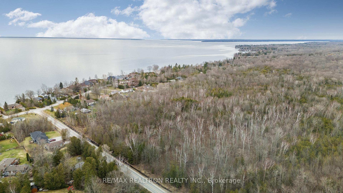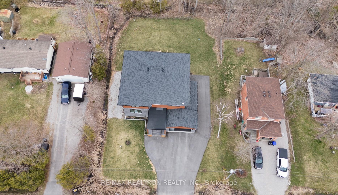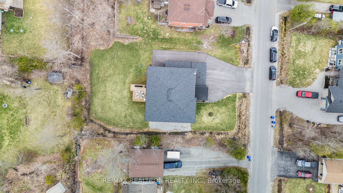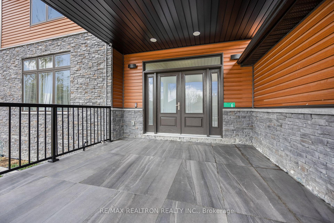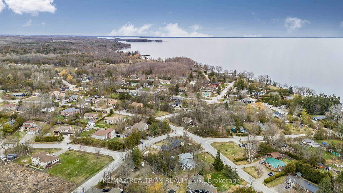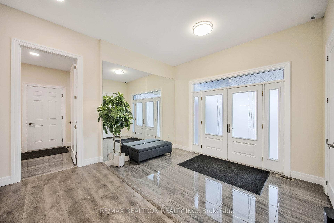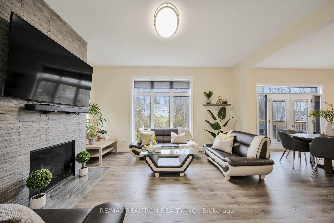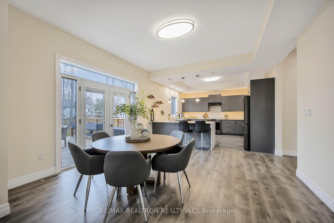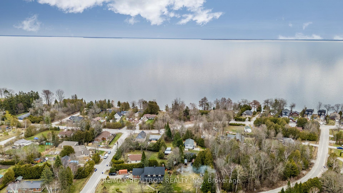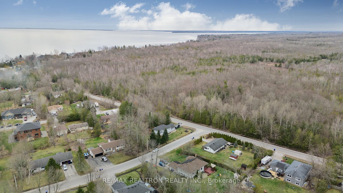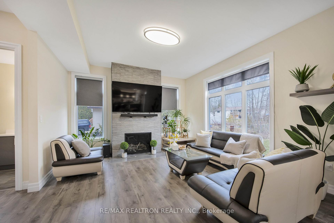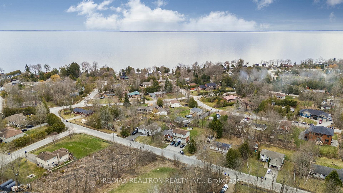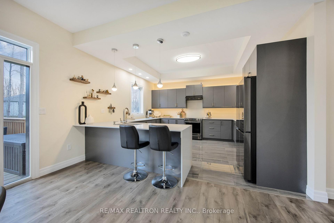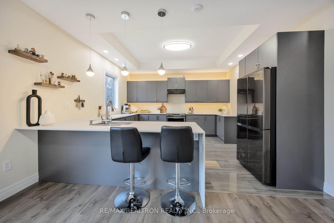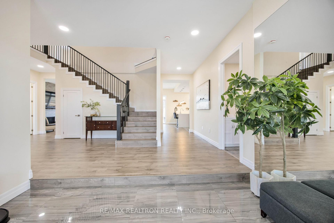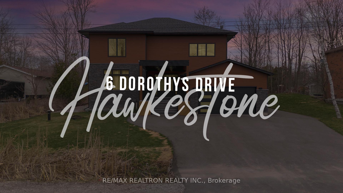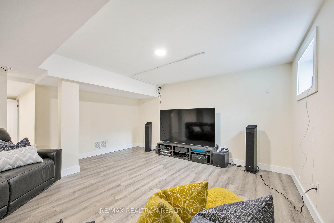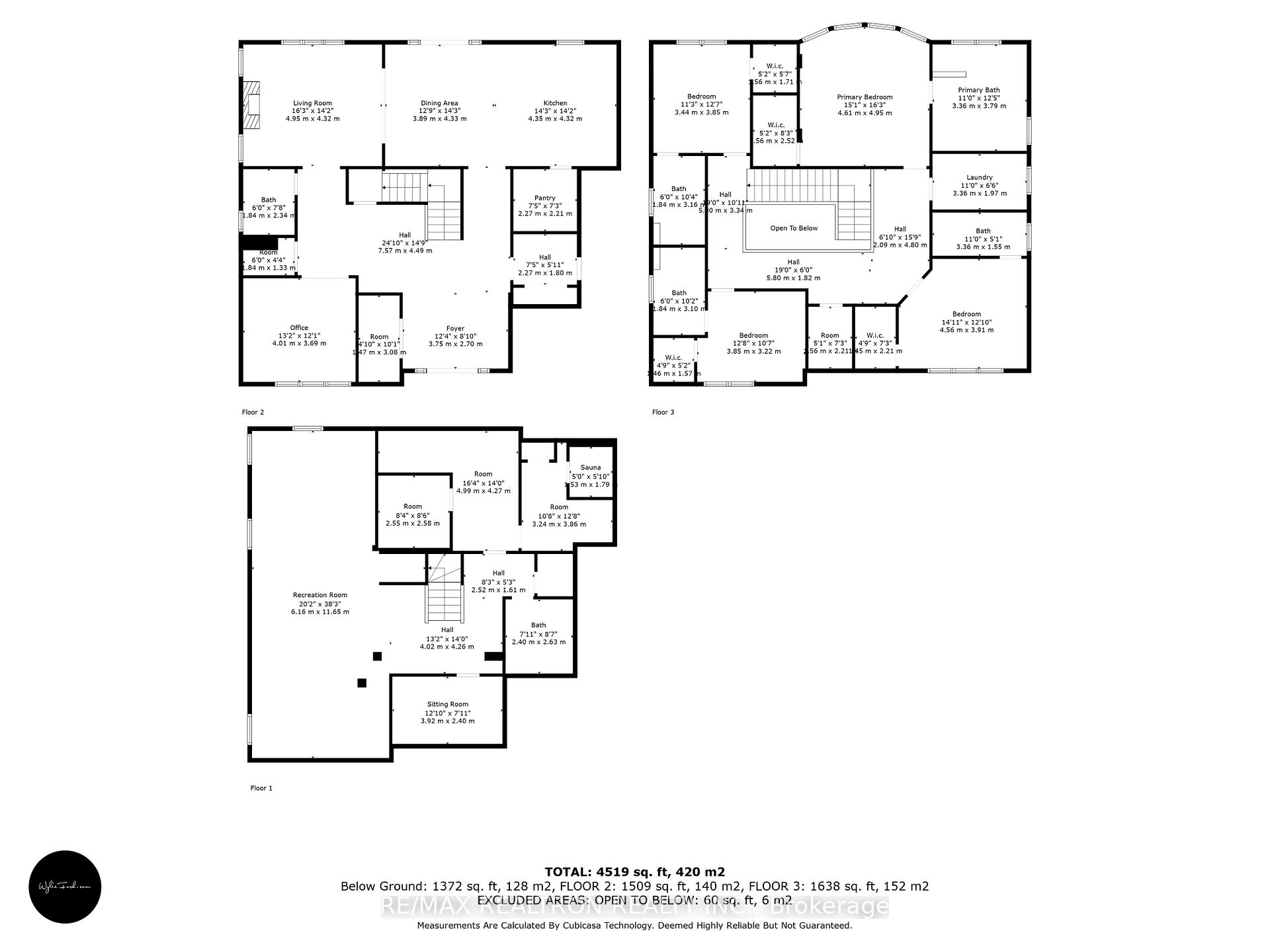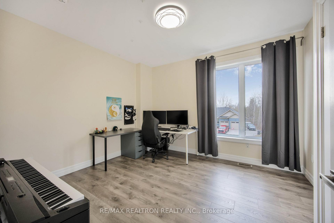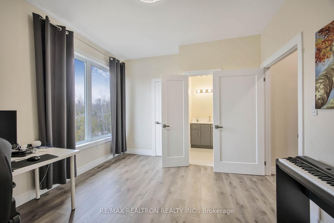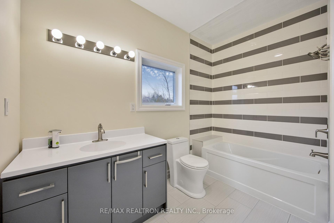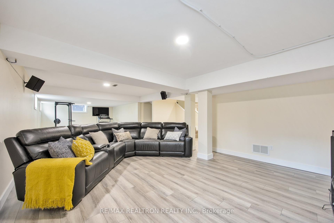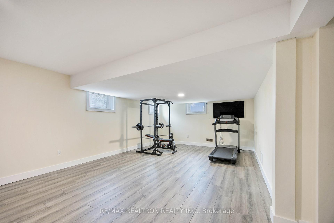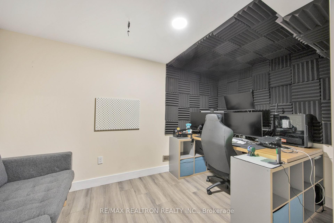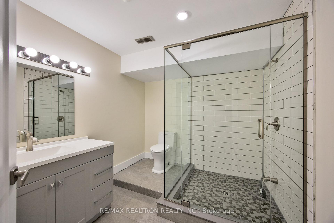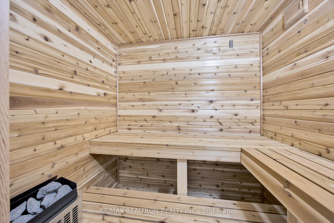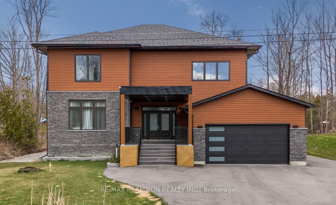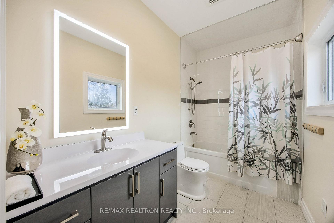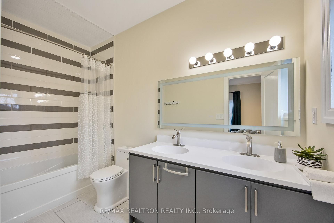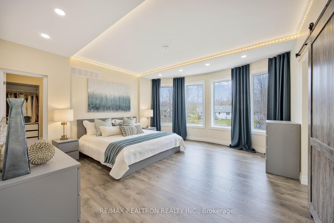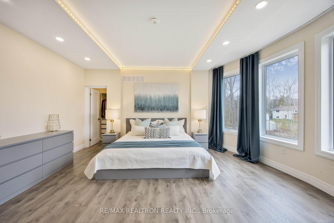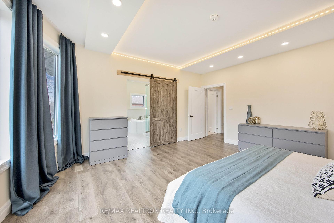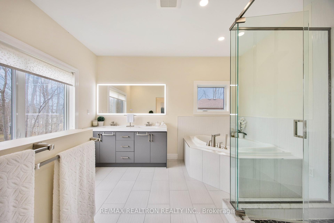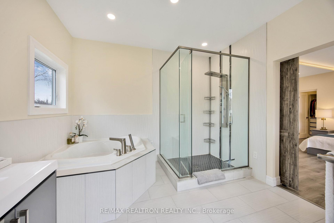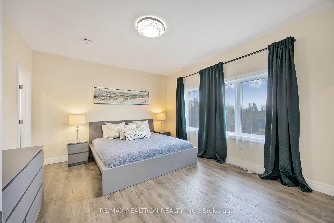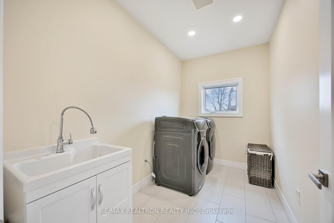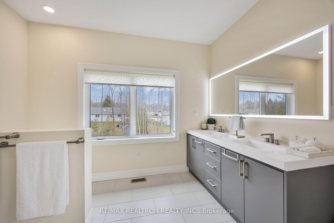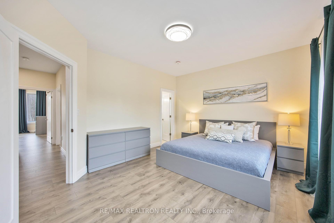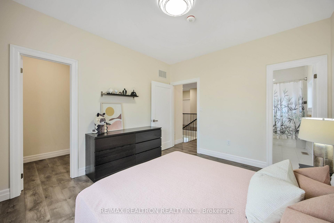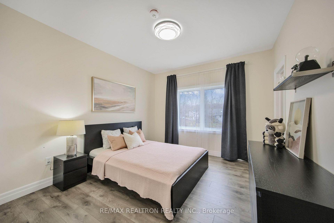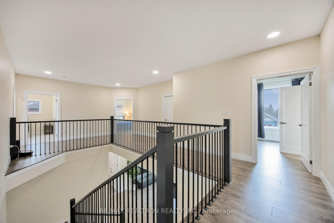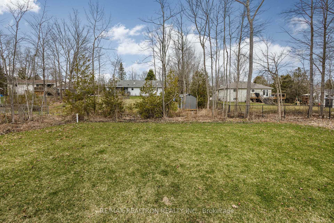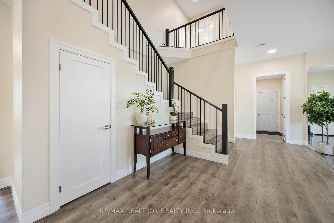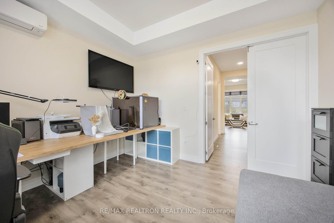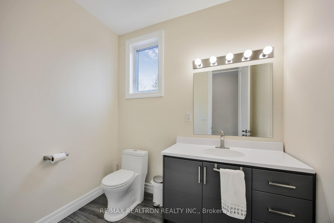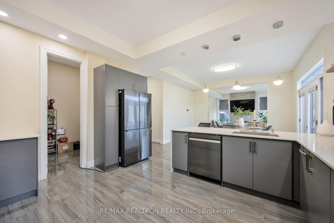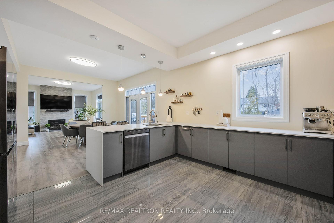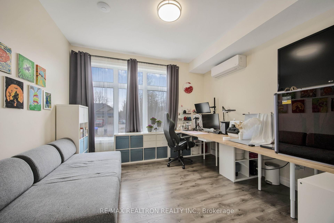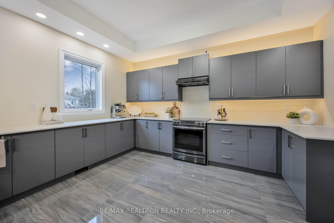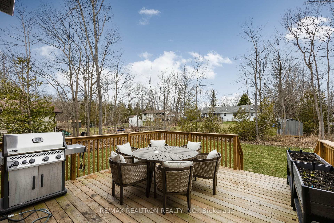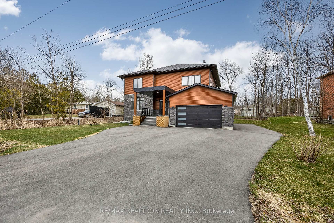$1,689,000
Available - For Sale
Listing ID: S12109664
6 Dorothys Driv , Oro-Medonte, L0L 1T0, Simcoe
| Stunning 4-year-old home built on 100 ft. wide lot offers space, modern design and functionality. Perfectly situated just two streets away from Lake Simcoe with beaches, neighbourhood trails, fishing docks, a great community school, all just minutes away. This residence boasts over 3,500 sq. ft of style and beauty, tons of natural light, 10 ft ceilings on the main floor, ample storage throughout, and 4 spacious bedrooms each with an ensuite and walk-in closet. Open plan living room has a floor-to-ceiling stone fireplace, dining conveniently overlooks the kitchen, and a great layout for entertaining. Spacious kitchen has timeless quartz counters with lots of prep space, a walk-in pantry, and Samsung appliances. The finished basement adds additional living space with a family/media room, home gym, extra office space, sauna and a 3-piece bathroom. The garage has an entry into the mud room and easy access to the backyard. This home offers a comfortable, luxurious life surrounded by privacy & tranquility. |
| Price | $1,689,000 |
| Taxes: | $6869.64 |
| Occupancy: | Owner |
| Address: | 6 Dorothys Driv , Oro-Medonte, L0L 1T0, Simcoe |
| Directions/Cross Streets: | Line 10 South & Dorothys Dr |
| Rooms: | 11 |
| Bedrooms: | 4 |
| Bedrooms +: | 0 |
| Family Room: | T |
| Basement: | Finished |
| Level/Floor | Room | Length(ft) | Width(ft) | Descriptions | |
| Room 1 | Main | Living Ro | 16.07 | 14.27 | Gas Fireplace, Open Concept, Large Window |
| Room 2 | Main | Dining Ro | 14.33 | 11.81 | W/O To Deck, Open Concept, Overlooks Backyard |
| Room 3 | Main | Kitchen | 15.65 | 14.24 | Modern Kitchen, Quartz Counter, Pantry |
| Room 4 | Main | Office | 13.05 | 12.27 | Double Doors, Overlooks Frontyard, Large Window |
| Room 5 | Main | Foyer | 12.37 | 8.82 | |
| Room 6 | Main | Mud Room | 7.45 | 5.9 | |
| Room 7 | Second | Primary B | 16.4 | 15.42 | 6 Pc Ensuite, Walk-In Closet(s), Large Window |
| Room 8 | Second | Bedroom 2 | 14.83 | 12.79 | 5 Pc Ensuite, Walk-In Closet(s) |
| Room 9 | Second | Bedroom 3 | 12.79 | 11.25 | 4 Pc Ensuite, Walk-In Closet(s) |
| Room 10 | Second | Bedroom 4 | 12.46 | 11.18 | 4 Pc Ensuite, Walk-In Closet(s) |
| Room 11 | Basement | Family Ro | 18.04 | 16.01 | |
| Room 12 | Basement | Recreatio | 20.99 | 14.43 | |
| Room 13 | Basement | Office | 13.25 | 7.94 | |
| Room 14 | Basement | Other | 12.66 | 10.96 | Sauna, 3 Pc Bath |
| Washroom Type | No. of Pieces | Level |
| Washroom Type 1 | 6 | Second |
| Washroom Type 2 | 5 | Second |
| Washroom Type 3 | 4 | Second |
| Washroom Type 4 | 2 | Main |
| Washroom Type 5 | 3 | Basement |
| Total Area: | 0.00 |
| Approximatly Age: | 0-5 |
| Property Type: | Detached |
| Style: | 2-Storey |
| Exterior: | Stone, Vinyl Siding |
| Garage Type: | Attached |
| (Parking/)Drive: | Private |
| Drive Parking Spaces: | 6 |
| Park #1 | |
| Parking Type: | Private |
| Park #2 | |
| Parking Type: | Private |
| Pool: | None |
| Approximatly Age: | 0-5 |
| Approximatly Square Footage: | 3500-5000 |
| Property Features: | Beach, Electric Car Charg |
| CAC Included: | N |
| Water Included: | N |
| Cabel TV Included: | N |
| Common Elements Included: | N |
| Heat Included: | N |
| Parking Included: | N |
| Condo Tax Included: | N |
| Building Insurance Included: | N |
| Fireplace/Stove: | Y |
| Heat Type: | Forced Air |
| Central Air Conditioning: | Central Air |
| Central Vac: | N |
| Laundry Level: | Syste |
| Ensuite Laundry: | F |
| Sewers: | Septic |
| Water: | Drilled W |
| Water Supply Types: | Drilled Well |
| Utilities-Cable: | A |
| Utilities-Hydro: | A |
$
%
Years
This calculator is for demonstration purposes only. Always consult a professional
financial advisor before making personal financial decisions.
| Although the information displayed is believed to be accurate, no warranties or representations are made of any kind. |
| RE/MAX REALTRON REALTY INC. |
|
|

Lynn Tribbling
Sales Representative
Dir:
416-252-2221
Bus:
416-383-9525
| Book Showing | Email a Friend |
Jump To:
At a Glance:
| Type: | Freehold - Detached |
| Area: | Simcoe |
| Municipality: | Oro-Medonte |
| Neighbourhood: | Rural Oro-Medonte |
| Style: | 2-Storey |
| Approximate Age: | 0-5 |
| Tax: | $6,869.64 |
| Beds: | 4 |
| Baths: | 5 |
| Fireplace: | Y |
| Pool: | None |
Locatin Map:
Payment Calculator:

