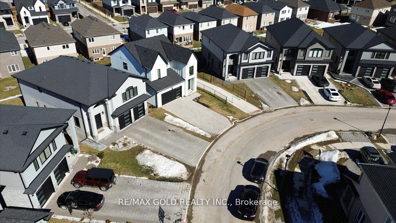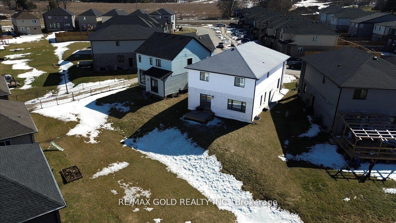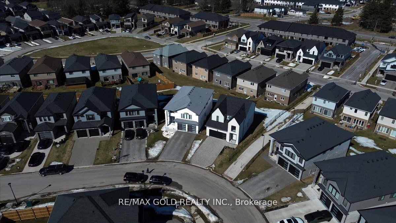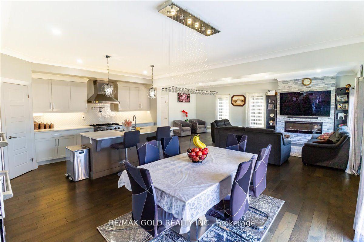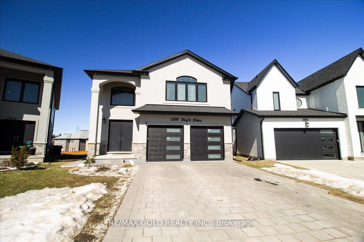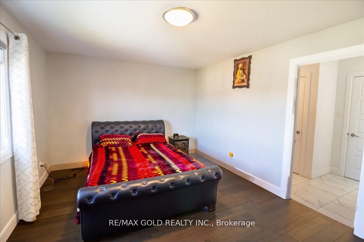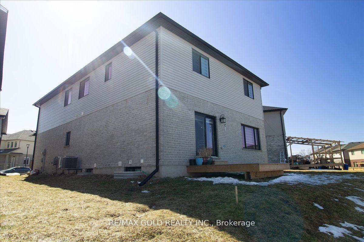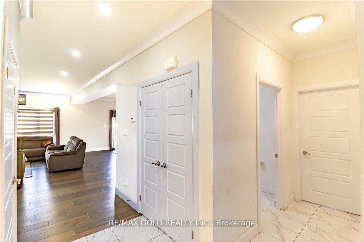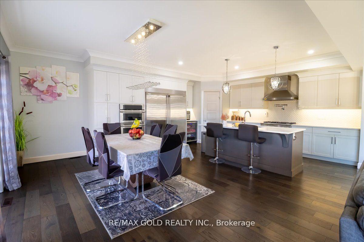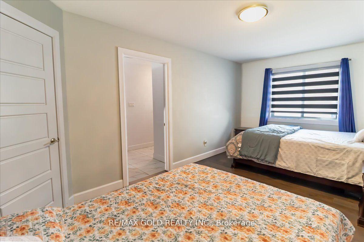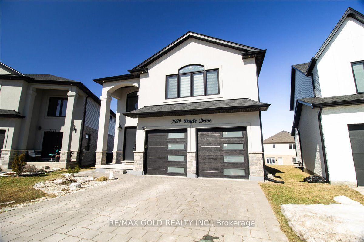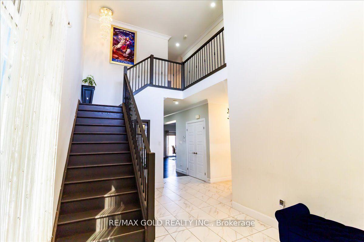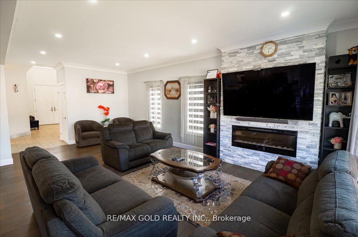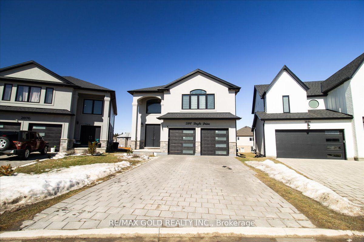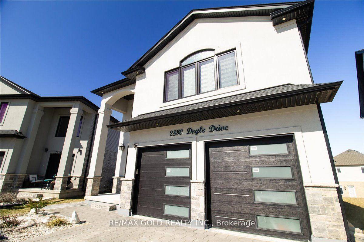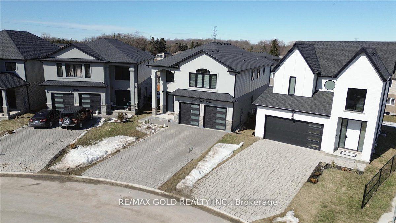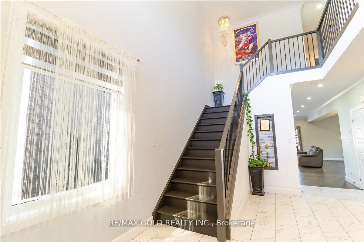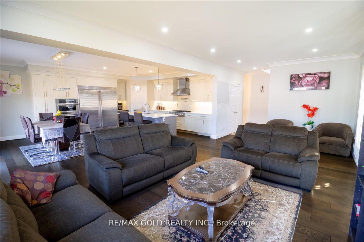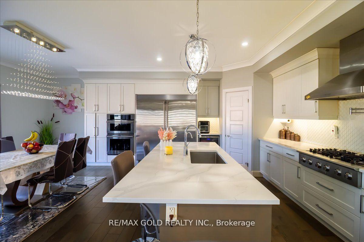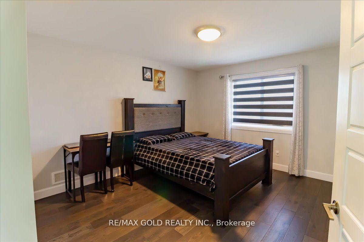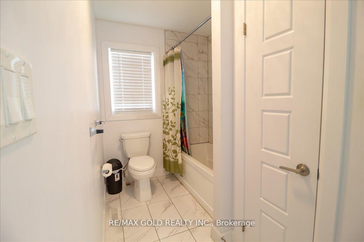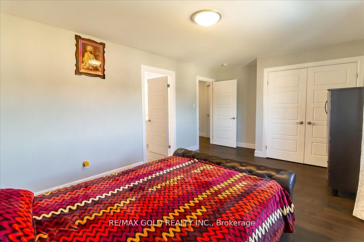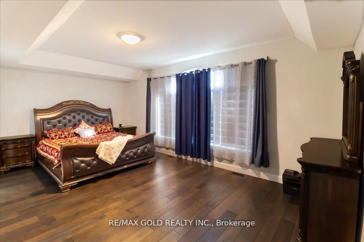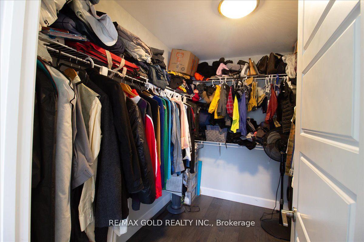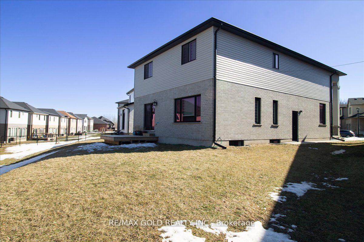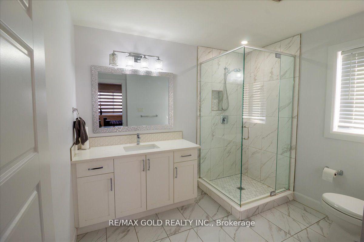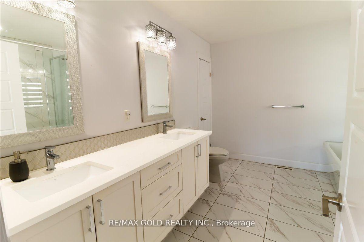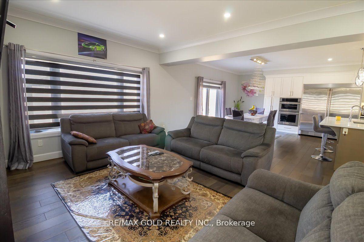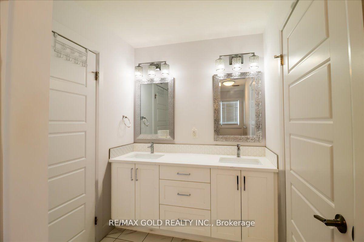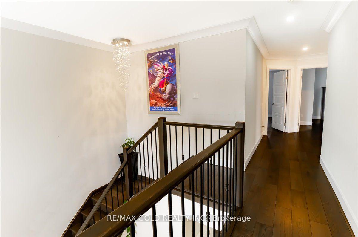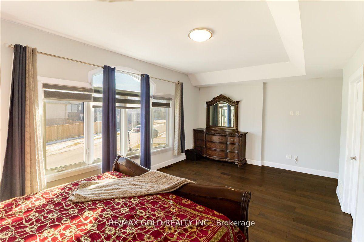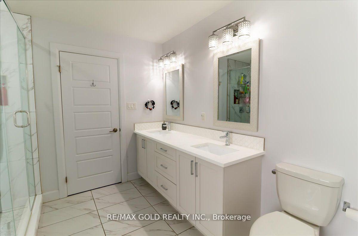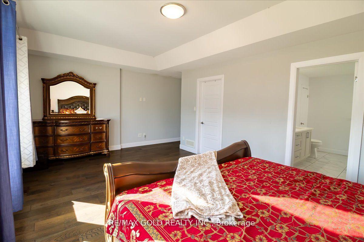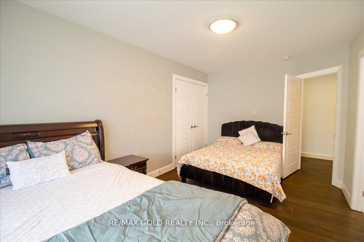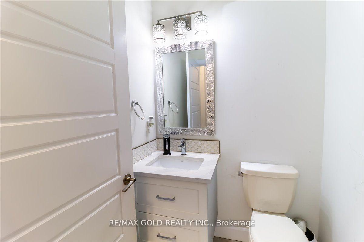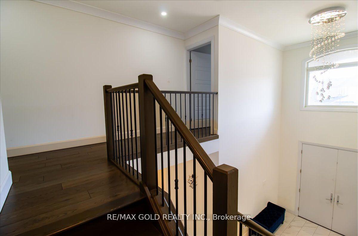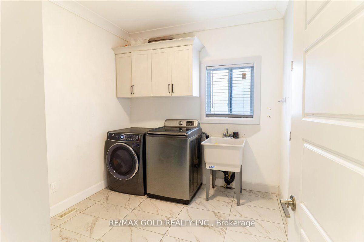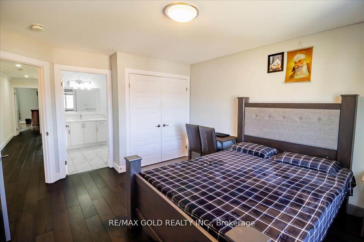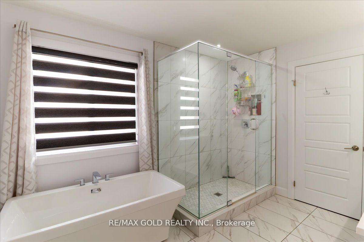$999,000
Available - For Sale
Listing ID: X12092789
2880 DOYLE Driv , London South, N6M 1G5, Middlesex
| This exquisite 6-bedroom, 4.5-bathroom home, nestled in the highly desirable Victoria Flats, is sure to captivate you and make you feel instantly at home. As you step through the front door, the 18-foot ceiling welcomes you, highlighting the grandeur and elegance of this stunning property. The home is entirely carpet-free, boasting hardwood floors on both the main and upper levels, complemented by sleek quartz countertops throughout. The fully finished basement offers a separate entrance and includes 2 bedrooms, 1 bathroom, and a living room/kitchen area with rough-ins for a stove, fridge, and sink making it an ideal in-law suite or versatile space. On the main floor, you'll find a convenient mudroom with laundry, a powder room, a walk-in pantry, a gas stove, luxury appliances, and an open-concept layout perfect for entertaining. Upstairs, there are 4 spacious bedrooms and 3 full bathrooms. The primary bedroom is a true retreat, featuring a walk-in closet, large windows, and a luxurious 5-piece ensuite complete with a soaker tub and a walk-in glass shower. Situated on a premium lot, the home also offers a generous backyard, ready for your personal touch. Photos simply don't do this home justice schedule a viewing today before its gone! |
| Price | $999,000 |
| Taxes: | $6214.00 |
| Occupancy: | Owner+T |
| Address: | 2880 DOYLE Driv , London South, N6M 1G5, Middlesex |
| Acreage: | < .50 |
| Directions/Cross Streets: | Doyle Dr/Commissioners Rd E |
| Rooms: | 12 |
| Rooms +: | 5 |
| Bedrooms: | 4 |
| Bedrooms +: | 2 |
| Family Room: | F |
| Basement: | Separate Ent, Finished |
| Level/Floor | Room | Length(ft) | Width(ft) | Descriptions | |
| Room 1 | Basement | Other | 44.31 | 12.33 | |
| Room 2 | Basement | Bedroom | 11.41 | 12.66 | |
| Room 3 | Basement | Bedroom | 11.51 | 11.15 | |
| Room 4 | Basement | Bathroom | 8.5 | 5.08 | |
| Room 5 | Basement | Utility R | 16.99 | 10.17 | |
| Room 6 | Main | Kitchen | 12.4 | 17.25 | |
| Room 7 | Main | Dining Ro | 10 | 17.25 | |
| Room 8 | Main | Living Ro | 23.32 | 13.09 | |
| Room 9 | Main | Mud Room | 9.51 | 8.76 | |
| Room 10 | Main | Bathroom | 4.99 | 5.08 | |
| Room 11 | Second | Primary B | 20.57 | 17.48 | |
| Room 12 | Second | Other | 9.51 | 11.41 | |
| Room 13 | Second | Bedroom | 14.33 | 12.07 | |
| Room 14 | Second | Bathroom | 14.4 | 6 |
| Washroom Type | No. of Pieces | Level |
| Washroom Type 1 | 3 | Basement |
| Washroom Type 2 | 2 | Main |
| Washroom Type 3 | 5 | Second |
| Washroom Type 4 | 3 | Second |
| Washroom Type 5 | 0 |
| Total Area: | 0.00 |
| Approximatly Age: | 6-15 |
| Property Type: | Detached |
| Style: | 2-Storey |
| Exterior: | Stucco (Plaster), Vinyl Siding |
| Garage Type: | Attached |
| (Parking/)Drive: | Private Do |
| Drive Parking Spaces: | 4 |
| Park #1 | |
| Parking Type: | Private Do |
| Park #2 | |
| Parking Type: | Private Do |
| Park #3 | |
| Parking Type: | Other |
| Pool: | None |
| Approximatly Age: | 6-15 |
| Approximatly Square Footage: | 2500-3000 |
| Property Features: | Golf, Hospital |
| CAC Included: | N |
| Water Included: | N |
| Cabel TV Included: | N |
| Common Elements Included: | N |
| Heat Included: | N |
| Parking Included: | N |
| Condo Tax Included: | N |
| Building Insurance Included: | N |
| Fireplace/Stove: | N |
| Heat Type: | Forced Air |
| Central Air Conditioning: | Central Air |
| Central Vac: | N |
| Laundry Level: | Syste |
| Ensuite Laundry: | F |
| Elevator Lift: | False |
| Sewers: | Sewer |
| Utilities-Cable: | A |
| Utilities-Hydro: | Y |
$
%
Years
This calculator is for demonstration purposes only. Always consult a professional
financial advisor before making personal financial decisions.
| Although the information displayed is believed to be accurate, no warranties or representations are made of any kind. |
| RE/MAX GOLD REALTY INC. |
|
|

Lynn Tribbling
Sales Representative
Dir:
416-252-2221
Bus:
416-383-9525
| Virtual Tour | Book Showing | Email a Friend |
Jump To:
At a Glance:
| Type: | Freehold - Detached |
| Area: | Middlesex |
| Municipality: | London South |
| Neighbourhood: | South U |
| Style: | 2-Storey |
| Approximate Age: | 6-15 |
| Tax: | $6,214 |
| Beds: | 4+2 |
| Baths: | 4 |
| Fireplace: | N |
| Pool: | None |
Locatin Map:
Payment Calculator:

