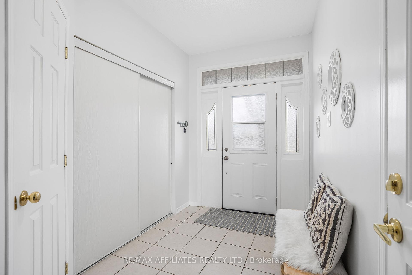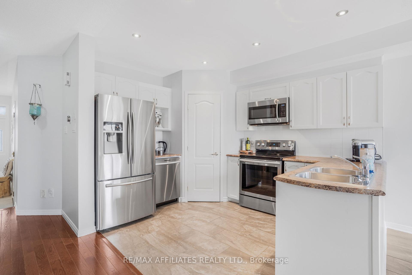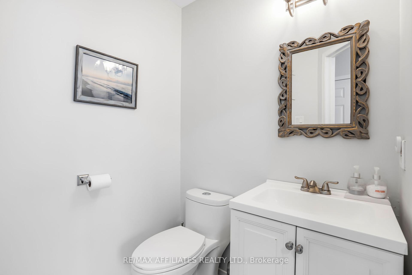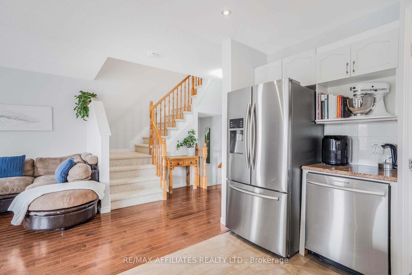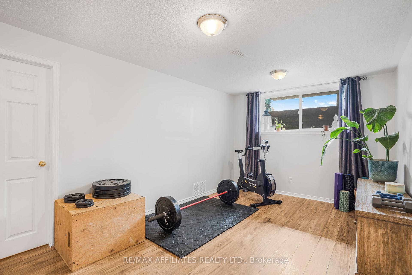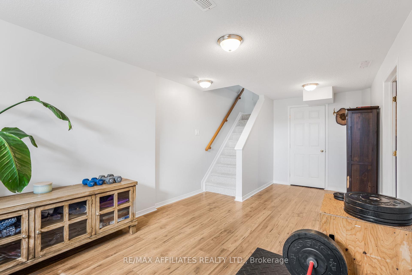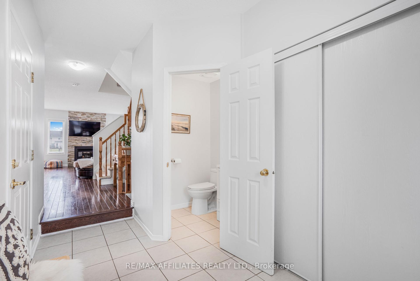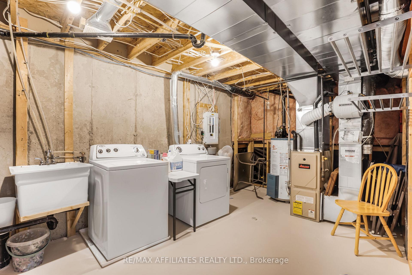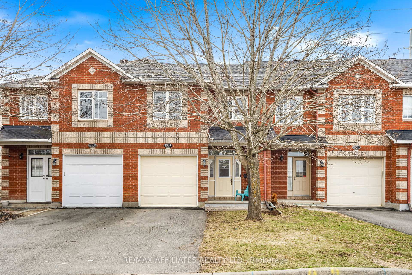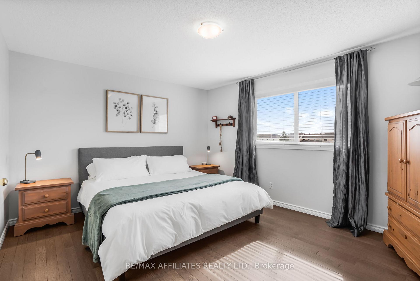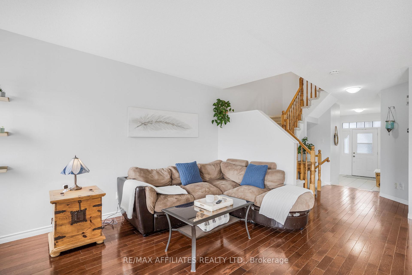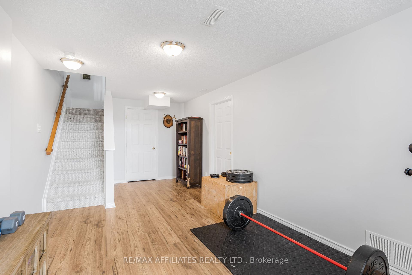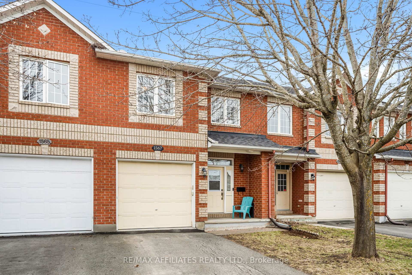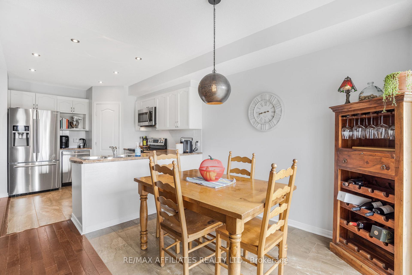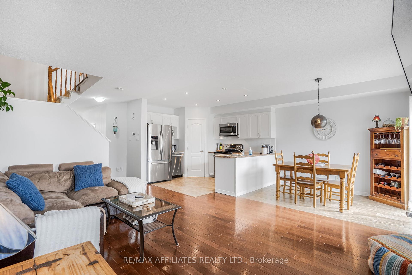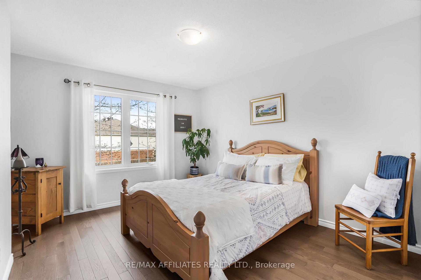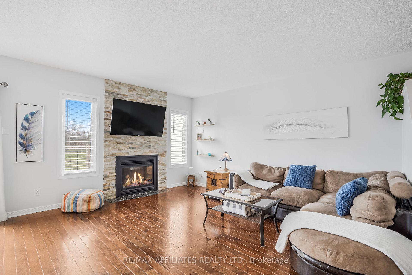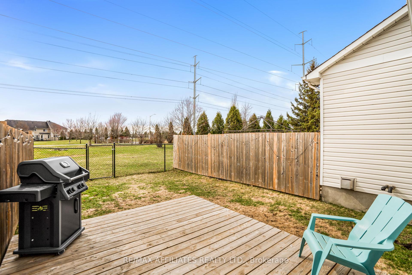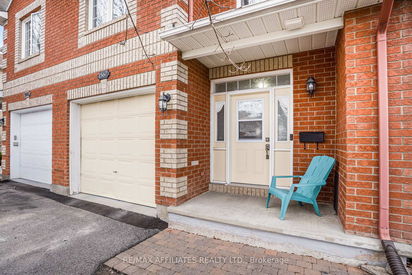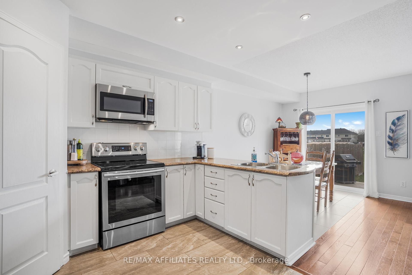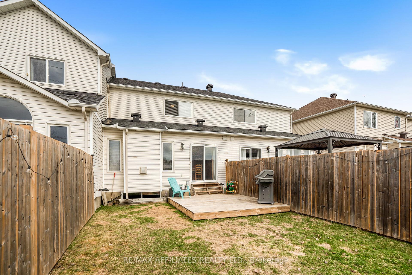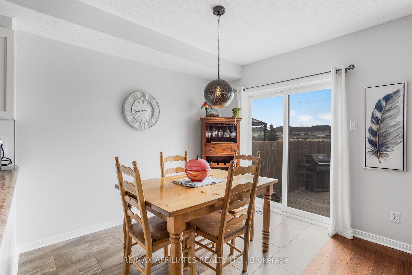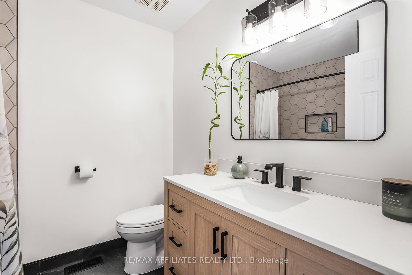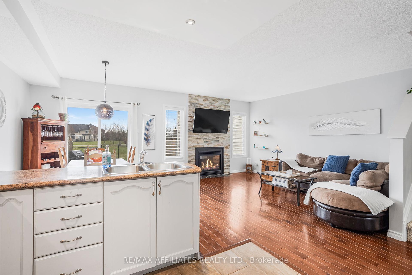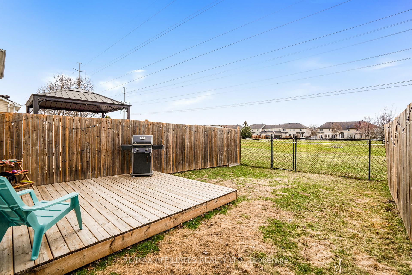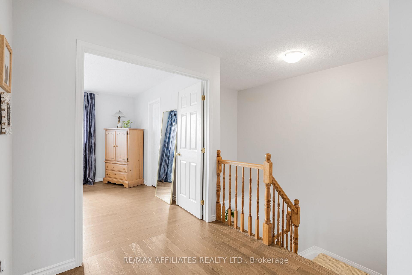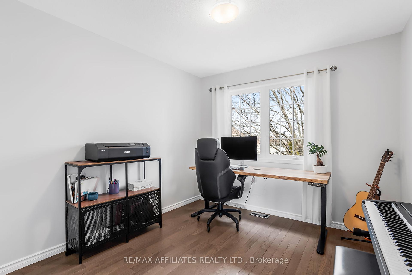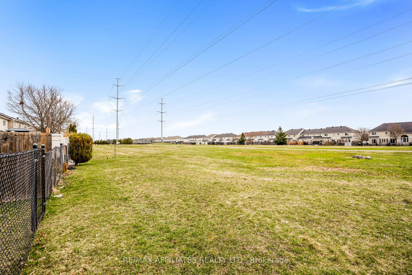$575,000
Available - For Sale
Listing ID: X12110435
| Welcome to this beautifully maintained 3-bedroom townhouse with finished basement and NO REAR NEIGHBOURS. Move-in ready and freshly painted, this open-concept home offers a bright and functional layout perfect for everyday living. The kitchen features stainless steel appliances and a pantry closet, providing ample storage, while the cozy gas fireplace in the living area creates a warm and inviting atmosphere ideal for relaxing or entertaining. Upstairs, you'll find three spacious bedrooms, including a primary suite with a walk-in closet and a beautifully updated main bath. The fully finished basement offers a versatile space for a home office, gym, or family room, along with a large storage room. Stylish hardwood flooring flows through the main and upper levels, while the basement is finished with easy-care laminate. Outside, enjoy a fully fenced yard with deck, no rear neighbours and direct access to a walking path. Conveniently located near parks , schools and essential amenities, this home is a must see! |
| Price | $575,000 |
| Taxes: | $3540.62 |
| Assessment Year: | 2024 |
| Occupancy: | Owner |
| Directions/Cross Streets: | Valin St and Demeter St |
| Rooms: | 10 |
| Bedrooms: | 3 |
| Bedrooms +: | 0 |
| Family Room: | T |
| Basement: | Finished |
| Level/Floor | Room | Length(ft) | Width(ft) | Descriptions | |
| Room 1 | Main | Foyer | 12 | 5.97 | |
| Room 2 | Main | Kitchen | 10.99 | 8.99 | |
| Room 3 | Main | Living Ro | 13.97 | 12.99 | |
| Room 4 | Main | Dining Ro | 8.99 | 5.97 | |
| Room 5 | Second | Primary B | 13.97 | 10.99 | |
| Room 6 | Second | Bedroom | 10.99 | 8.99 | |
| Room 7 | Second | Bedroom 2 | 12.99 | 9.97 | |
| Room 8 | Second | Bathroom | 7.02 | 5.97 | |
| Room 9 | Basement | Recreatio | 20.99 | 9.97 |
| Washroom Type | No. of Pieces | Level |
| Washroom Type 1 | 4 | Second |
| Washroom Type 2 | 2 | Main |
| Washroom Type 3 | 0 | |
| Washroom Type 4 | 0 | |
| Washroom Type 5 | 0 |
| Total Area: | 0.00 |
| Property Type: | Att/Row/Townhouse |
| Style: | 2-Storey |
| Exterior: | Vinyl Siding, Brick |
| Garage Type: | Attached |
| Drive Parking Spaces: | 2 |
| Pool: | None |
| Approximatly Square Footage: | 1100-1500 |
| CAC Included: | N |
| Water Included: | N |
| Cabel TV Included: | N |
| Common Elements Included: | N |
| Heat Included: | N |
| Parking Included: | N |
| Condo Tax Included: | N |
| Building Insurance Included: | N |
| Fireplace/Stove: | Y |
| Heat Type: | Forced Air |
| Central Air Conditioning: | Central Air |
| Central Vac: | N |
| Laundry Level: | Syste |
| Ensuite Laundry: | F |
| Sewers: | Sewer |
$
%
Years
This calculator is for demonstration purposes only. Always consult a professional
financial advisor before making personal financial decisions.
| Although the information displayed is believed to be accurate, no warranties or representations are made of any kind. |
| RE/MAX AFFILIATES REALTY LTD. |
|
|

Lynn Tribbling
Sales Representative
Dir:
416-252-2221
Bus:
416-383-9525
| Virtual Tour | Book Showing | Email a Friend |
Jump To:
At a Glance:
| Type: | Freehold - Att/Row/Townhouse |
| Area: | Ottawa |
| Municipality: | Orleans - Cumberland and Area |
| Neighbourhood: | 1106 - Fallingbrook/Gardenway South |
| Style: | 2-Storey |
| Tax: | $3,540.62 |
| Beds: | 3 |
| Baths: | 2 |
| Fireplace: | Y |
| Pool: | None |
Payment Calculator:

