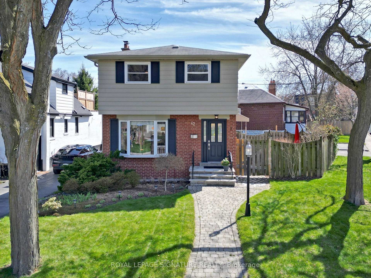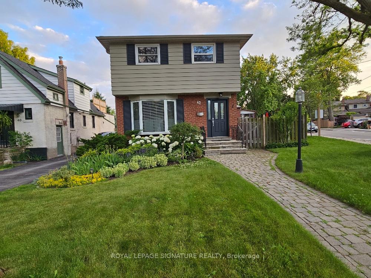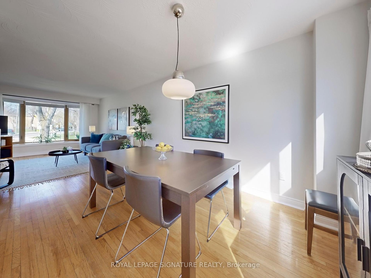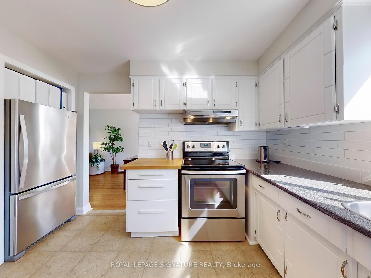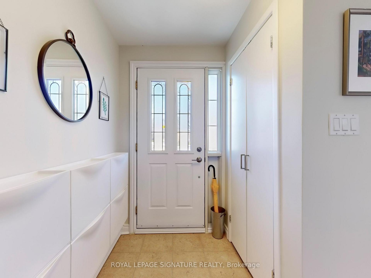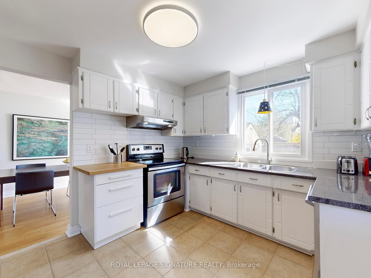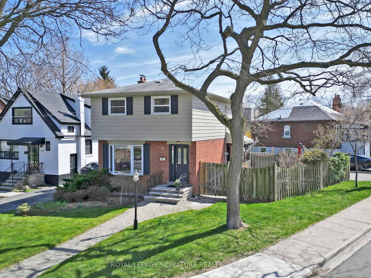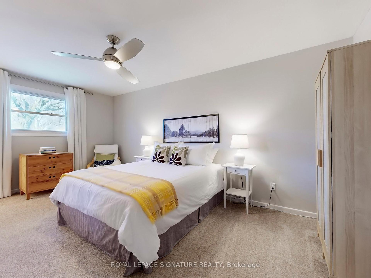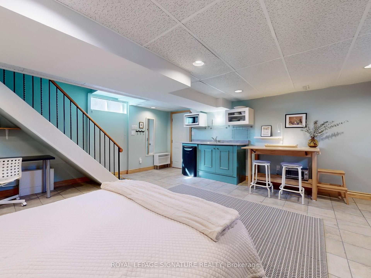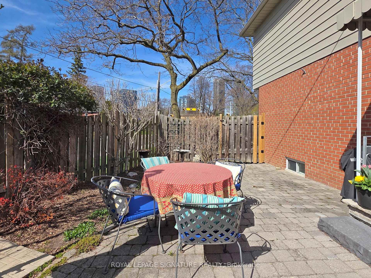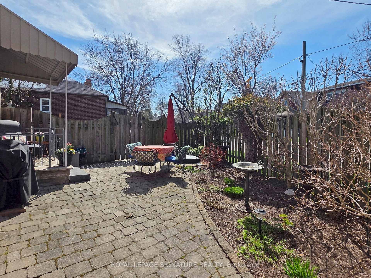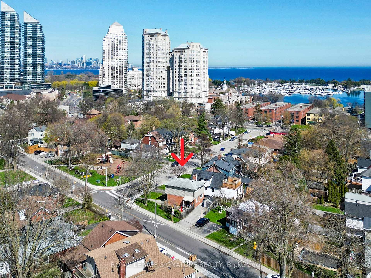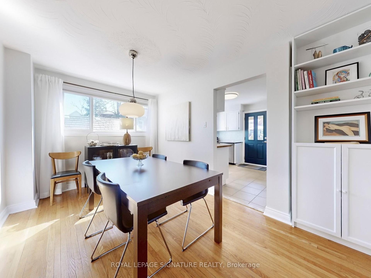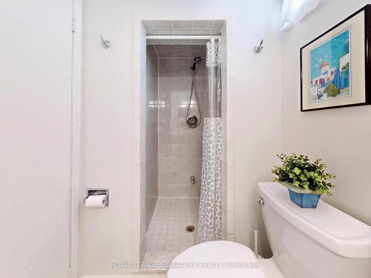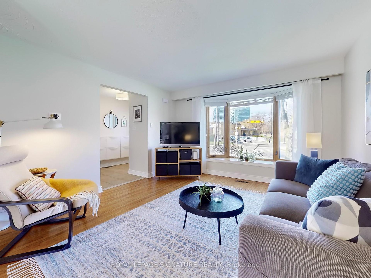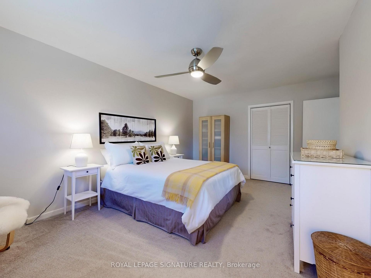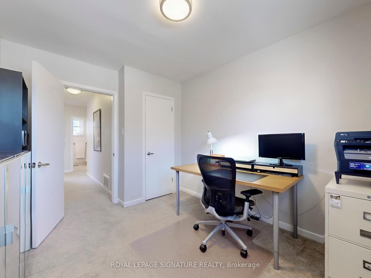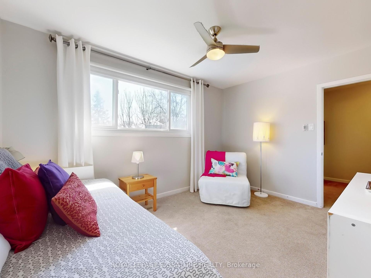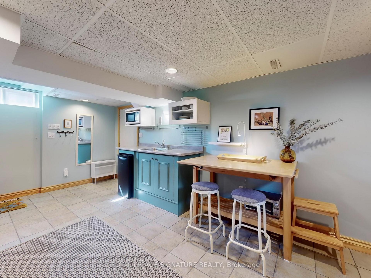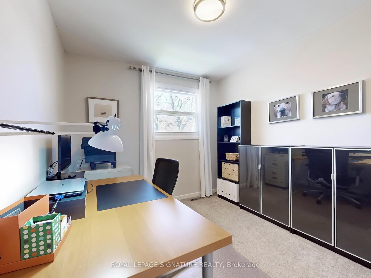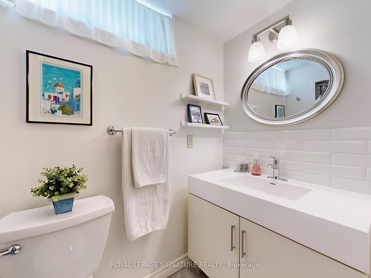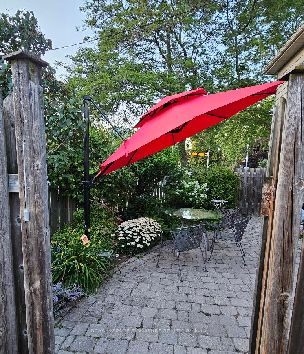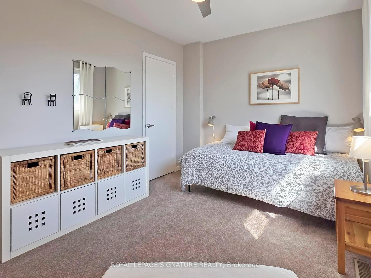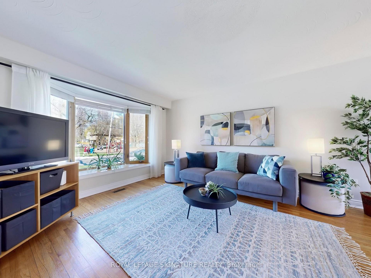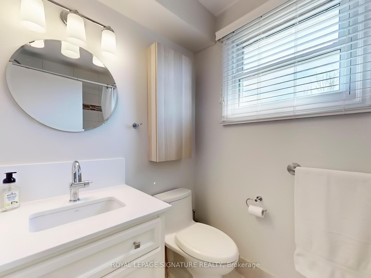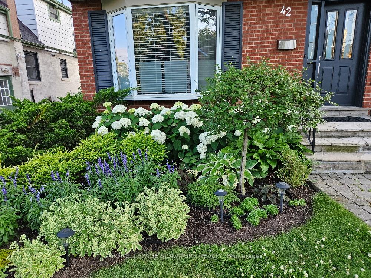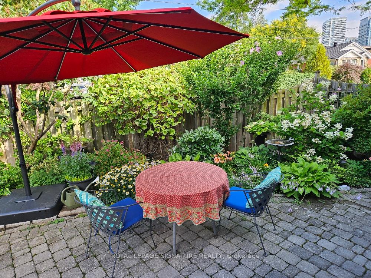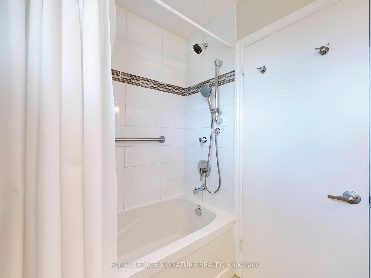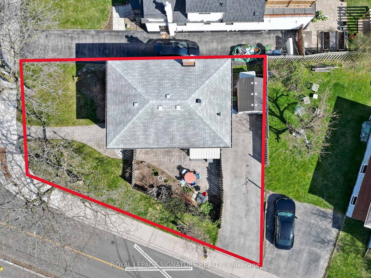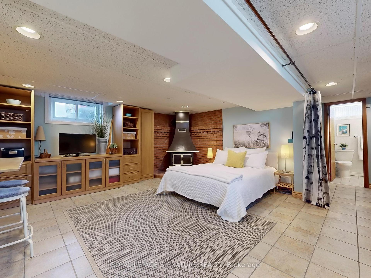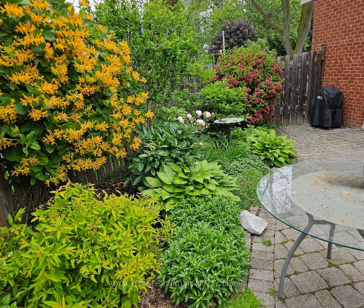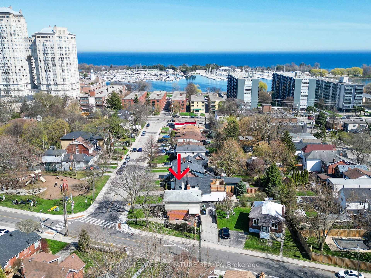$999,000
Available - For Sale
Listing ID: W12110563
42 Alexander Stre , Toronto, M8V 2K8, Toronto
| This light-filled, detached house really needs to be seen in person! Circa 1975, the house is located across the street from a park/playground as well as David Hornell Junior School. One block to the north is Manchester Park and its tennis courts. Transit options include both the 501 streetcar on Lake Shore and GO Train from Mimico station to downtown. By car its an easy trip east or west via Lake Shore or the Gardiner. The house itself has been very well maintained and updated, including a new Lennox furnace in February 2025. Room sizes are excellent with the primary bedroom being much larger than typical. The second floor bathroom, with a heated floor, was fully renovated in 2013. All of the bedrooms have closets and there's a generous linen closet in the hallway. On the main floor, the living rooms bay window overlooks the professionally landscaped front garden and Alexander Park with its playground. The updated kitchen opens directly to a covered side porch and the fully-fenced patio area, ideal for bbqs and outdoor entertaining. The finished basement has a good ceiling height and includes built-in storage units. It was updated in 2015 including the addition of a new egress window in the side wall of the Recreation Room, new kitchenette cabinetry, added insulation and drywall to the front storage closet and a new bathroom vanity, faucet, backsplash and toilet. Extensive storage options are available in the front and rear store rooms and the laundry room. The private drive is easily accessed from the street and can accommodate 2, or perhaps 3, vehicles. A large garden shed was installed in 2019, behind which is a garden storage container. Mimico is a community with a long history in Toronto. Its village atmosphere, great shopping and restaurants as well as many local events make it an ideal place to call home. |
| Price | $999,000 |
| Taxes: | $4792.44 |
| Occupancy: | Owner |
| Address: | 42 Alexander Stre , Toronto, M8V 2K8, Toronto |
| Directions/Cross Streets: | Lake Shore Blvd W & Park Lawn Rd |
| Rooms: | 6 |
| Rooms +: | 2 |
| Bedrooms: | 3 |
| Bedrooms +: | 0 |
| Family Room: | F |
| Basement: | Finished, Full |
| Level/Floor | Room | Length(ft) | Width(ft) | Descriptions | |
| Room 1 | Ground | Living Ro | 13.22 | 12.46 | Hardwood Floor, Bay Window, Overlooks Park |
| Room 2 | Ground | Dining Ro | 13.71 | 8.92 | Hardwood Floor, Large Window |
| Room 3 | Ground | Kitchen | 10.46 | 10.17 | Ceramic Floor, Double Sink, W/O To Patio |
| Room 4 | Second | Primary B | 17.38 | 11.02 | Large Closet, Window, Ceiling Fan(s) |
| Room 5 | Second | Bedroom 2 | 12.56 | 9.45 | Closet, Large Window |
| Room 6 | Second | Bedroom 3 | 11.09 | 8.92 | Closet, Window |
| Room 7 | Second | Bathroom | 7.35 | 4.92 | 4 Pc Bath, Heated Floor, Window |
| Room 8 | Basement | Recreatio | 18.86 | 16.86 | Ceramic Floor, Fireplace, Large Closet |
| Room 9 | Basement | Laundry | 9.38 | 9.38 | Ceramic Floor, Laundry Sink, B/I Shelves |
| Room 10 | Basement | Bathroom | 5.67 | 4.62 | 3 Pc Bath, Ceramic Floor, Separate Shower |
| Room 11 | Basement | Other | 5.97 | 2.62 | Ceramic Floor |
| Washroom Type | No. of Pieces | Level |
| Washroom Type 1 | 4 | Second |
| Washroom Type 2 | 3 | Basement |
| Washroom Type 3 | 0 | |
| Washroom Type 4 | 0 | |
| Washroom Type 5 | 0 |
| Total Area: | 0.00 |
| Approximatly Age: | 31-50 |
| Property Type: | Detached |
| Style: | 2-Storey |
| Exterior: | Aluminum Siding, Brick |
| Garage Type: | None |
| (Parking/)Drive: | Private |
| Drive Parking Spaces: | 2 |
| Park #1 | |
| Parking Type: | Private |
| Park #2 | |
| Parking Type: | Private |
| Pool: | None |
| Other Structures: | Shed, Storage |
| Approximatly Age: | 31-50 |
| Approximatly Square Footage: | 1100-1500 |
| Property Features: | Fenced Yard, Greenbelt/Conserva |
| CAC Included: | N |
| Water Included: | N |
| Cabel TV Included: | N |
| Common Elements Included: | N |
| Heat Included: | N |
| Parking Included: | N |
| Condo Tax Included: | N |
| Building Insurance Included: | N |
| Fireplace/Stove: | Y |
| Heat Type: | Forced Air |
| Central Air Conditioning: | Central Air |
| Central Vac: | N |
| Laundry Level: | Syste |
| Ensuite Laundry: | F |
| Sewers: | Sewer |
$
%
Years
This calculator is for demonstration purposes only. Always consult a professional
financial advisor before making personal financial decisions.
| Although the information displayed is believed to be accurate, no warranties or representations are made of any kind. |
| ROYAL LEPAGE SIGNATURE REALTY |
|
|

Lynn Tribbling
Sales Representative
Dir:
416-252-2221
Bus:
416-383-9525
| Book Showing | Email a Friend |
Jump To:
At a Glance:
| Type: | Freehold - Detached |
| Area: | Toronto |
| Municipality: | Toronto W06 |
| Neighbourhood: | Mimico |
| Style: | 2-Storey |
| Approximate Age: | 31-50 |
| Tax: | $4,792.44 |
| Beds: | 3 |
| Baths: | 2 |
| Fireplace: | Y |
| Pool: | None |
Locatin Map:
Payment Calculator:

