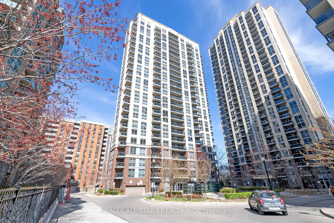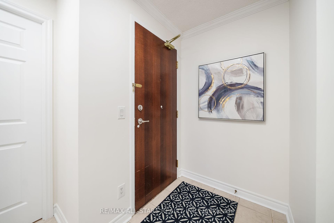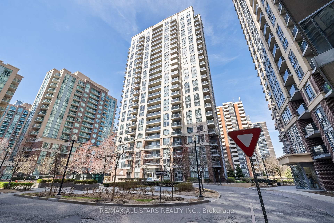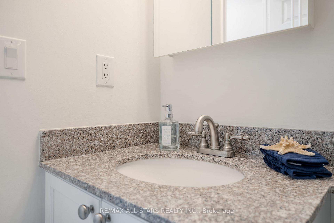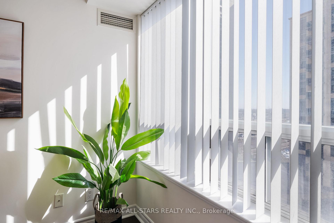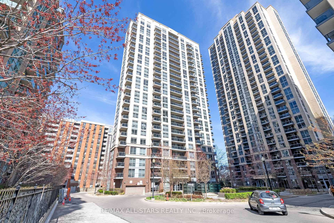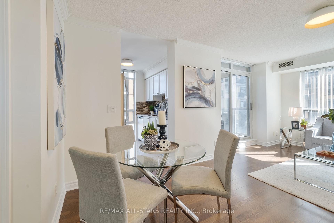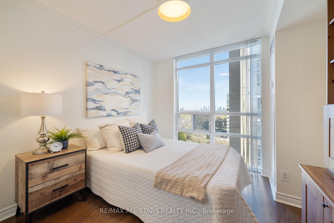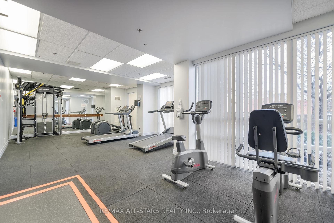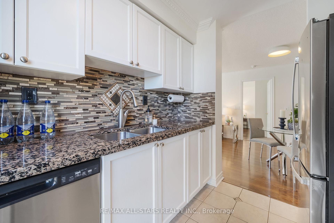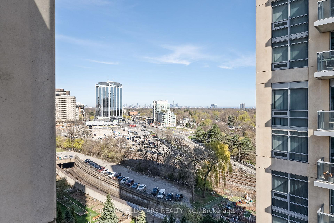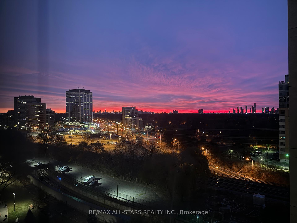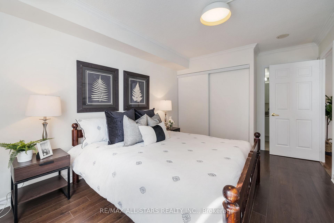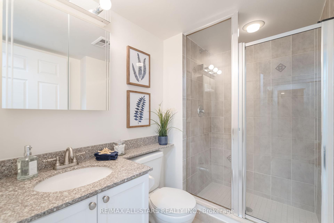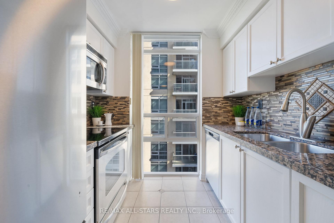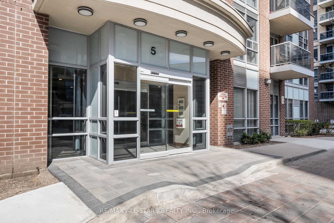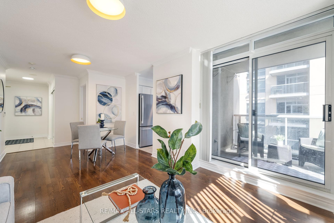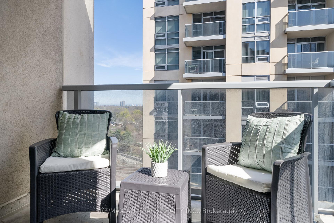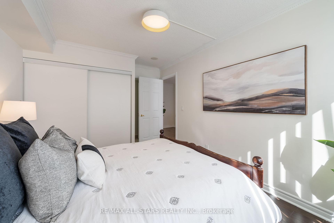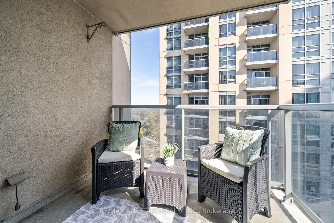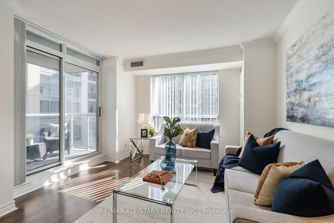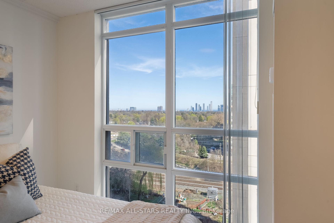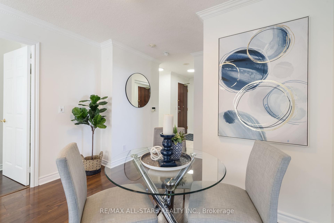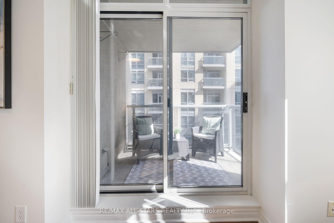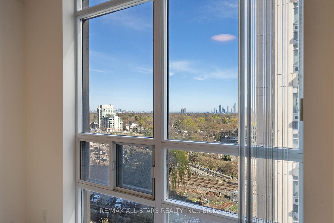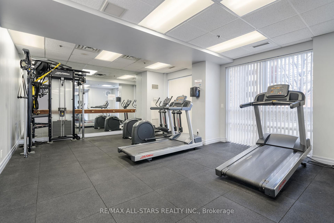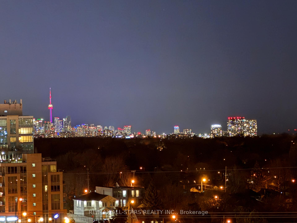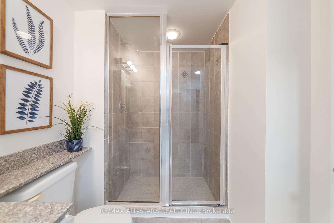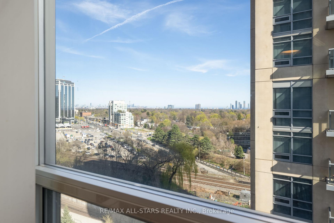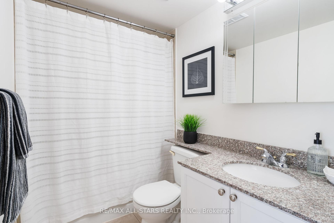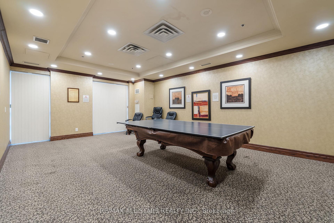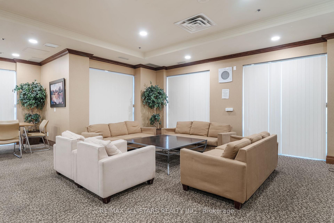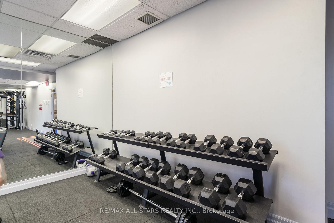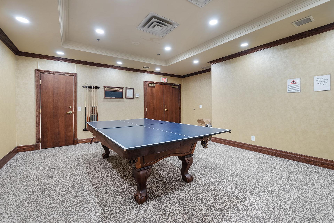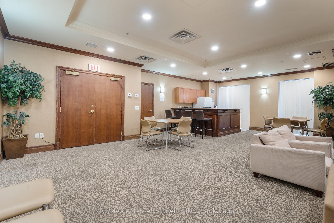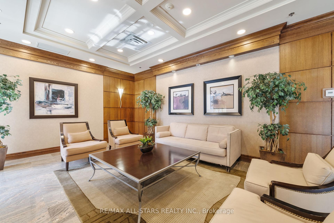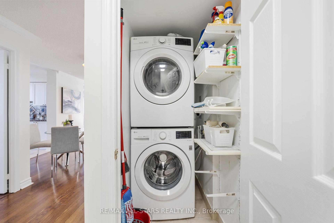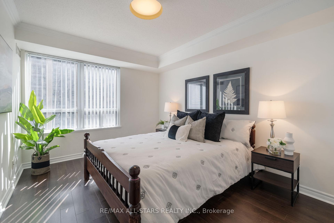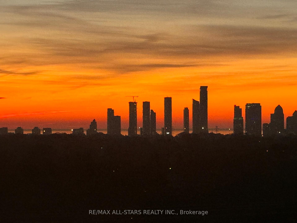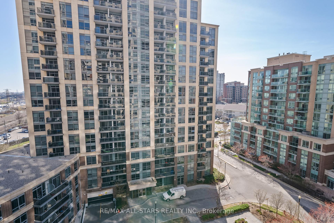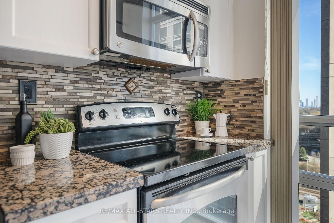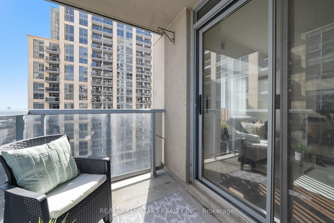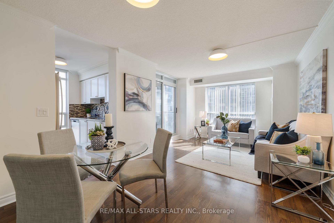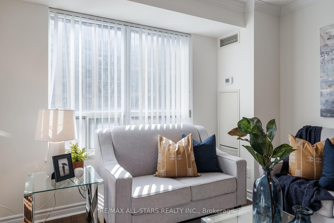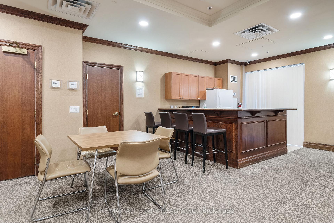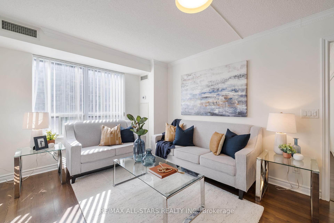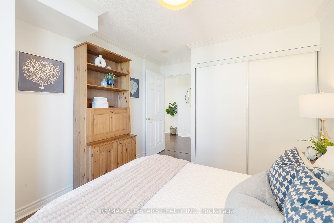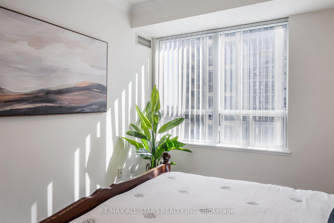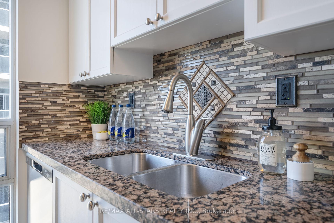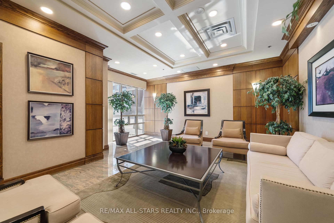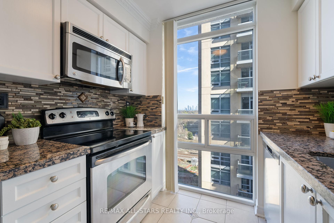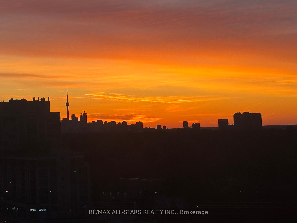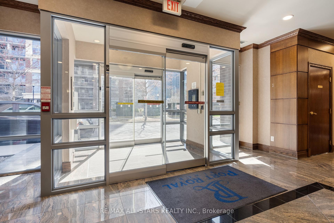$620,000
Available - For Sale
Listing ID: W12110290
5 Michael Power Plac , Toronto, M9A 0A3, Toronto
| Leap into the market with this fantastic find! A corner unit that feels like a bungalow in the sky - welcome to this bright and cheerful 2-bedroom, 2-bath suite, perfectly nestled in one of Torontos most sought-after neighborhoods - easy access to subway, transit, major highways, local shopping & schools. Almost 900 square feet w windows in every room. Walk into a proper entrance with ample space for storage, before turning the corner where the open concept floorplan unfolds before you. The updated kitchen, featuring floor-to-ceiling windows, granite countertops with lots of prep space, and sleek stainless steel appliances has lots of natural light, and while open to the dining room, is tucked away from the main living area. The spacious floorplan accommodates a dining room set up & a large living area with room for comfortable 'house sized' furniture. The split bedroom plan offers privacy for each bedroom - the primary bedroom has a double closet & full ensuite bathroom. The 2nd bedroom has a good sized closet & is located close to the 2nd full bathroom w walk in shower stall. Location? Unbeatable. Just minutes from Islington Subway Station and major highways (427/QEW/Gardiner/401), commuting is effortless. A short walk leads to shops, parks, restaurants, and all the conveniences of city living.This well-maintained building offers top-tier amenities, including a gym, spacious party room, visitor parking, and recently upgraded common areas with refreshed hallways, doors, and security systems.Whether you're looking for modern comfort, urban convenience, or a vibrant lifestyle this condo checks every box! Don't miss your chance to call it home! Concierge, Party Room, Visitor Parking and Meeting Room, along with a Games Room, Rec Room, Gym, Security Guard, Bike Storage and Parking Garage. Monthly maintenance fees include Common Element, Heat, Building Insurance, Parking, Water and Air Conditioning. |
| Price | $620,000 |
| Taxes: | $2375.00 |
| Assessment Year: | 2024 |
| Occupancy: | Owner |
| Address: | 5 Michael Power Plac , Toronto, M9A 0A3, Toronto |
| Postal Code: | M9A 0A3 |
| Province/State: | Toronto |
| Directions/Cross Streets: | Bloor & Islington |
| Level/Floor | Room | Length(ft) | Width(ft) | Descriptions | |
| Room 1 | Main | Foyer | 8.86 | 4.72 | Ceramic Floor, Double Closet, Crown Moulding |
| Room 2 | Main | Living Ro | 18.56 | 10.79 | Laminate, W/O To Balcony, Combined w/Dining |
| Room 3 | Main | Dining Ro | 18.56 | 10.79 | Laminate, Crown Moulding, Combined w/Living |
| Room 4 | Main | Kitchen | 7.87 | 7.97 | Updated, Granite Counters, Window Floor to Ceil |
| Room 5 | Main | Primary B | 12.63 | 10.04 | Laminate, 4 Pc Ensuite, Double Closet |
| Room 6 | Main | Bedroom 2 | 9.87 | 9.58 | Laminate, Double Closet, Window |
| Washroom Type | No. of Pieces | Level |
| Washroom Type 1 | 4 | Main |
| Washroom Type 2 | 3 | Main |
| Washroom Type 3 | 0 | |
| Washroom Type 4 | 0 | |
| Washroom Type 5 | 0 |
| Total Area: | 0.00 |
| Sprinklers: | Conc |
| Washrooms: | 2 |
| Heat Type: | Forced Air |
| Central Air Conditioning: | Central Air |
$
%
Years
This calculator is for demonstration purposes only. Always consult a professional
financial advisor before making personal financial decisions.
| Although the information displayed is believed to be accurate, no warranties or representations are made of any kind. |
| RE/MAX ALL-STARS REALTY INC. |
|
|

Lynn Tribbling
Sales Representative
Dir:
416-252-2221
Bus:
416-383-9525
| Virtual Tour | Book Showing | Email a Friend |
Jump To:
At a Glance:
| Type: | Com - Condo Apartment |
| Area: | Toronto |
| Municipality: | Toronto W08 |
| Neighbourhood: | Islington-City Centre West |
| Style: | Apartment |
| Tax: | $2,375 |
| Maintenance Fee: | $840.87 |
| Beds: | 2 |
| Baths: | 2 |
| Fireplace: | N |
Locatin Map:
Payment Calculator:

