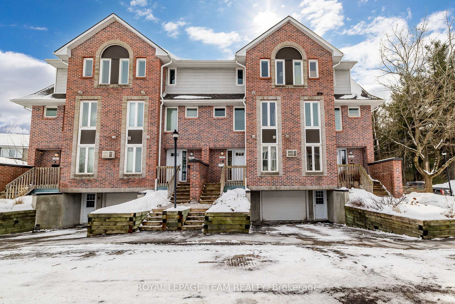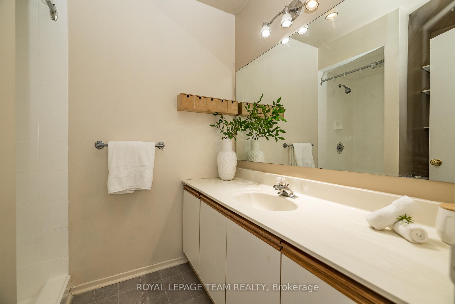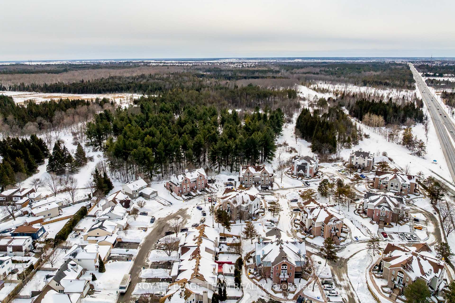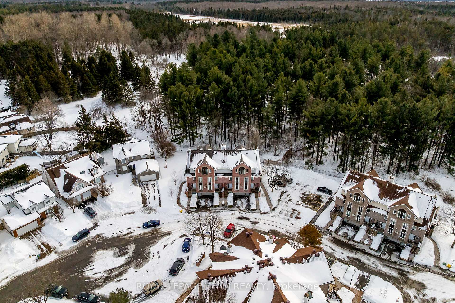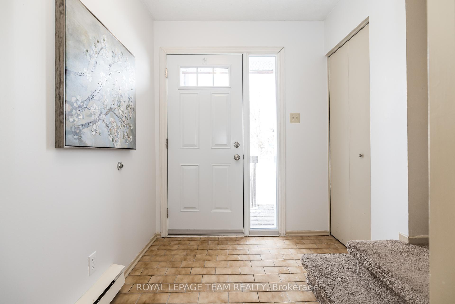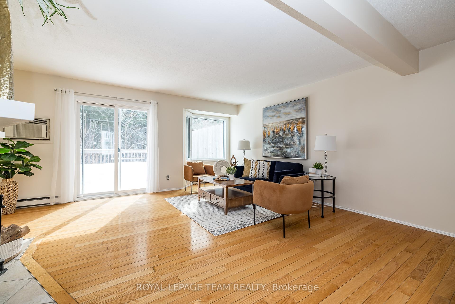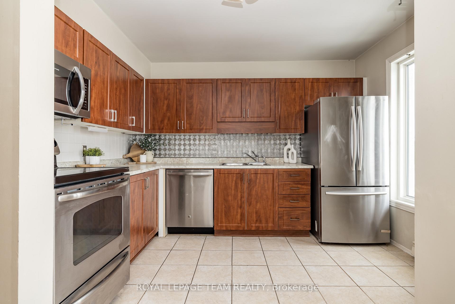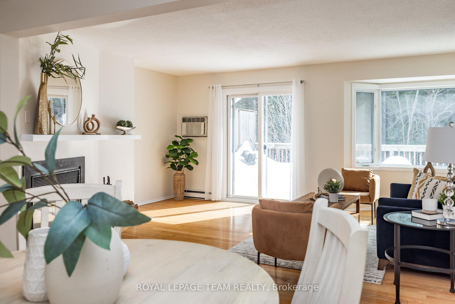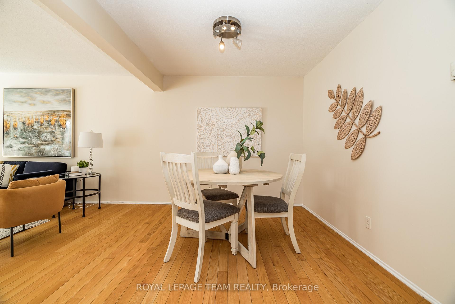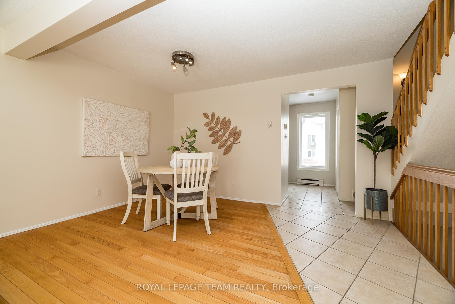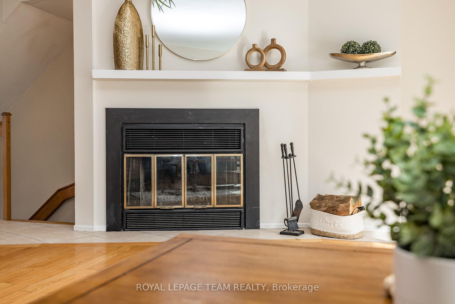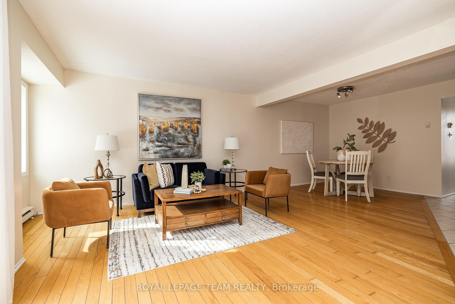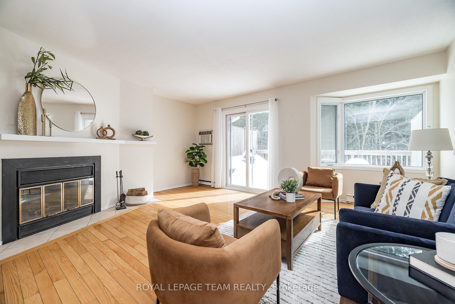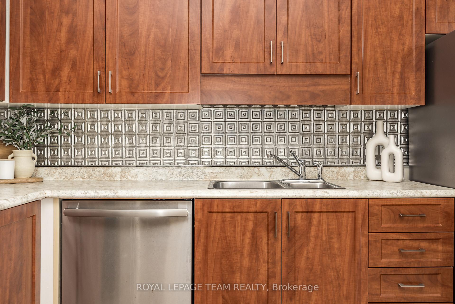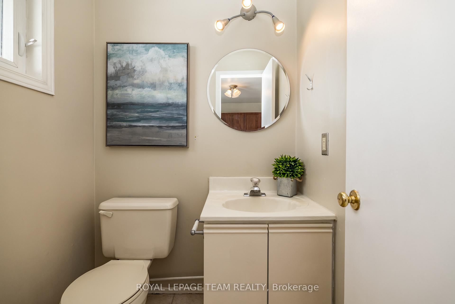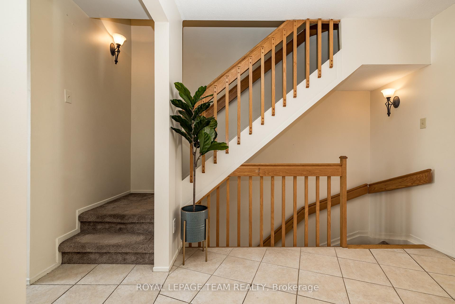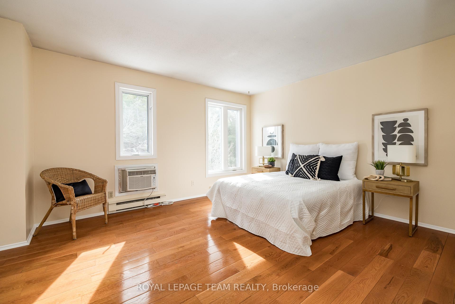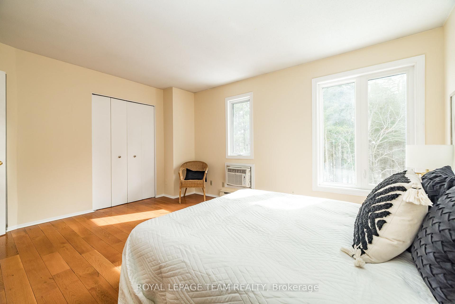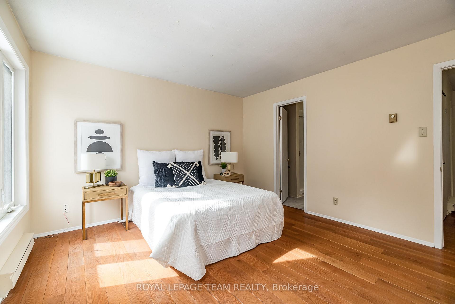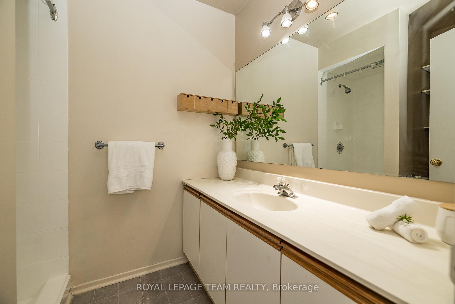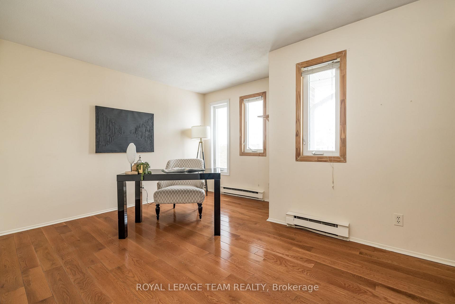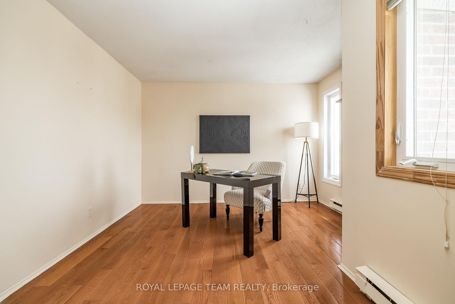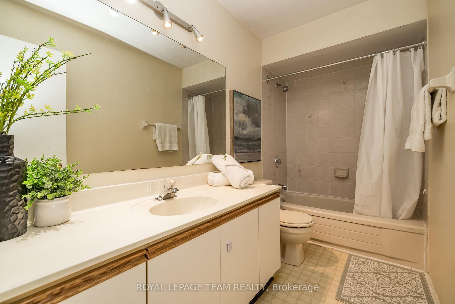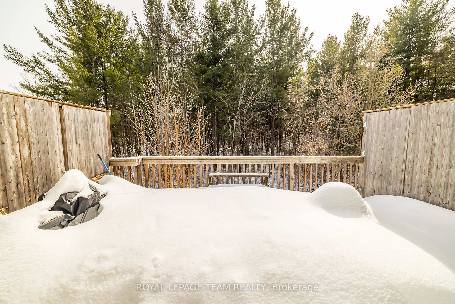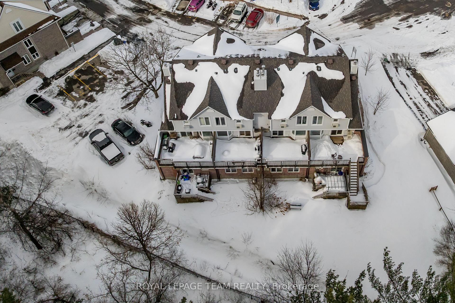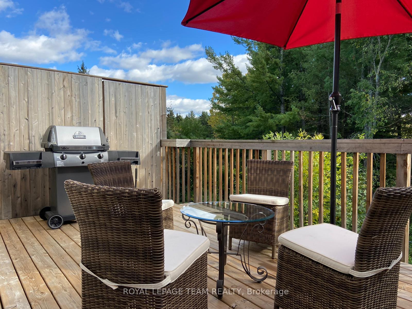$385,000
Available - For Sale
Listing ID: X11997093
1 Timberview Way , Bells Corners and South to Fallowfield, K2H 9M7, Ottawa
| Attention Investors & First-Time Home Buyers! Discover the perfect blend of modern elegance and natural serenity in this 2-bedroom, 2.5-bathroom residence. Thoughtfully designed this home offers a seamless open-concept living space that exudes contemporary sophistication.The updated kitchen features sleek stainless steel appliances, and ample counter space perfect for cooking and entertaining. Relax in the inviting living/dining area with hardwood flooring, where a charming wood-burning fireplace creates a warm ambiance, all while enjoying breathtaking views of the NCC Greenbelt. Step outside onto your private deck, a peaceful retreat where you can unwind to the soothing sounds of a lovely creek and spot deer roaming the lush surroundings. With underground heated parking, a storage room, and condo-managed winter driveway cleaning, convenience is built right in. Great location just minutes from Highway 417, public transit, shopping, and all essential amenities, this home offers the best of both worldscity convenience and tranquil nature views. Don't miss this incredible opportunity, schedule your showing today! |
| Price | $385,000 |
| Taxes: | $2379.33 |
| Occupancy: | Vacant |
| Address: | 1 Timberview Way , Bells Corners and South to Fallowfield, K2H 9M7, Ottawa |
| Postal Code: | K2H 9M7 |
| Province/State: | Ottawa |
| Directions/Cross Streets: | Mill Hill Rd and Robertson Road |
| Level/Floor | Room | Length(ft) | Width(ft) | Descriptions | |
| Room 1 | Second | Living Ro | 16.73 | 13.12 | |
| Room 2 | Second | Dining Ro | 13.12 | 9.51 | |
| Room 3 | Second | Kitchen | 11.81 | 11.15 | |
| Room 4 | Third | Primary B | 14.43 | 12.14 | |
| Room 5 | Third | Bedroom | 13.45 | 11.81 | |
| Room 6 | Ground | Foyer | 6.56 | 8.53 | |
| Room 7 | Second | Bathroom | 4.59 | 4.59 | |
| Room 8 | Third | Bathroom | 5.25 | 7.54 | |
| Room 9 | Third | Bathroom | 10.17 | 4.92 |
| Washroom Type | No. of Pieces | Level |
| Washroom Type 1 | 2 | Second |
| Washroom Type 2 | 3 | Third |
| Washroom Type 3 | 0 | |
| Washroom Type 4 | 0 | |
| Washroom Type 5 | 0 |
| Total Area: | 0.00 |
| Washrooms: | 3 |
| Heat Type: | Baseboard |
| Central Air Conditioning: | Wall Unit(s |
$
%
Years
This calculator is for demonstration purposes only. Always consult a professional
financial advisor before making personal financial decisions.
| Although the information displayed is believed to be accurate, no warranties or representations are made of any kind. |
| ROYAL LEPAGE TEAM REALTY |
|
|

Lynn Tribbling
Sales Representative
Dir:
416-252-2221
Bus:
416-383-9525
| Book Showing | Email a Friend |
Jump To:
At a Glance:
| Type: | Com - Condo Townhouse |
| Area: | Ottawa |
| Municipality: | Bells Corners and South to Fallowfield |
| Neighbourhood: | 7802 - Westcliffe Estates |
| Style: | 3-Storey |
| Tax: | $2,379.33 |
| Maintenance Fee: | $782.49 |
| Beds: | 2 |
| Baths: | 3 |
| Fireplace: | Y |
Locatin Map:
Payment Calculator:

