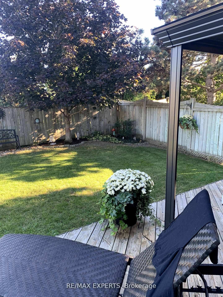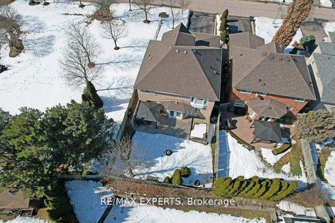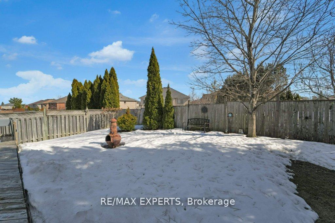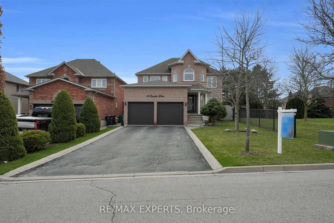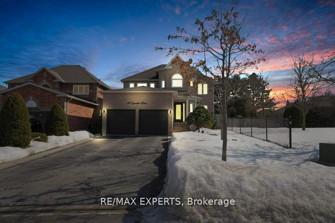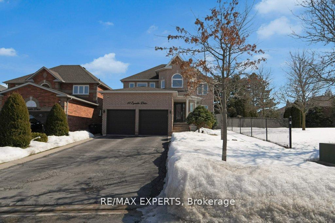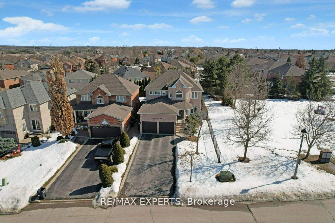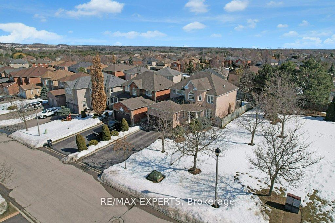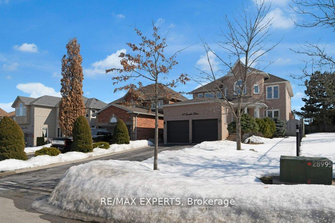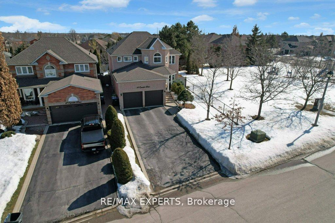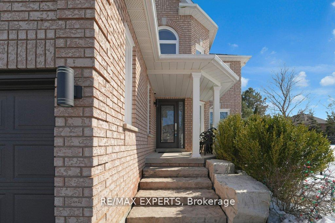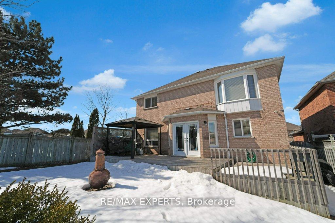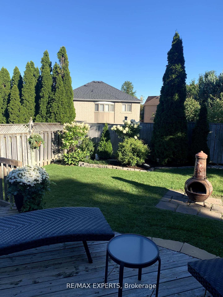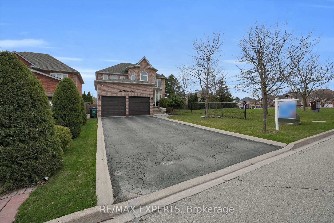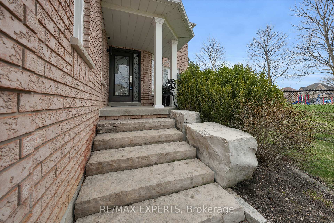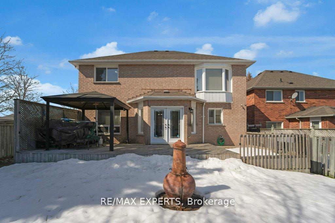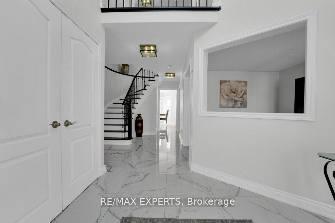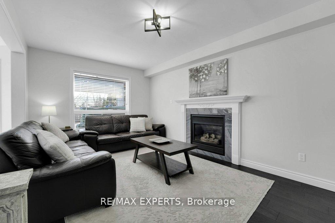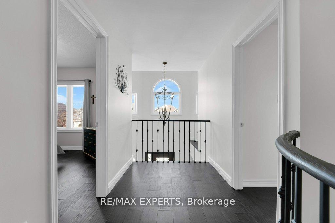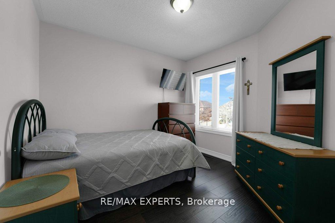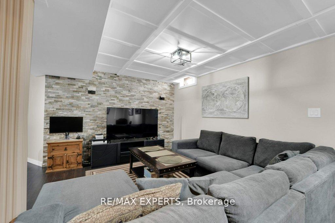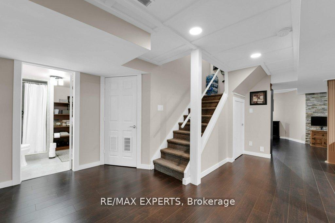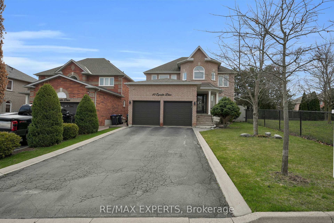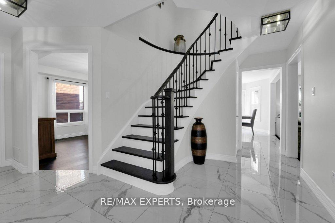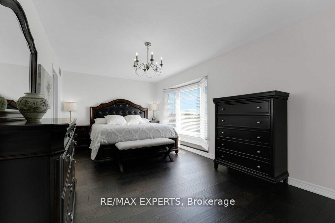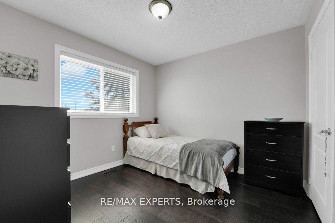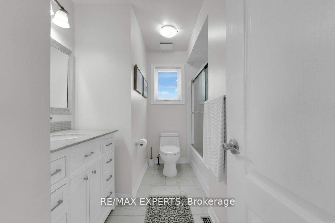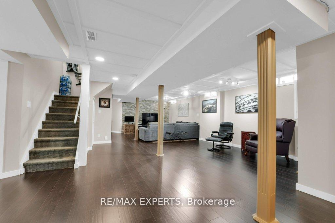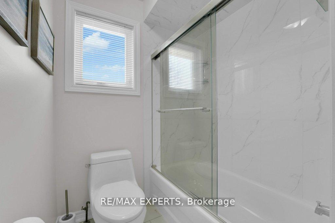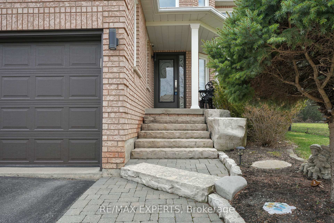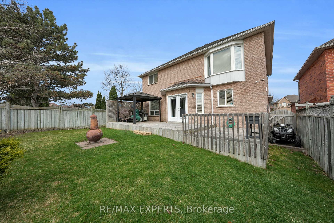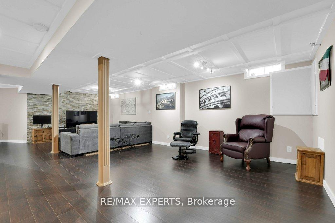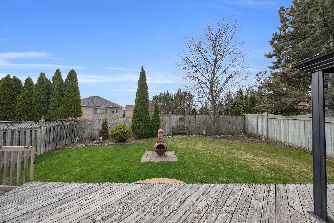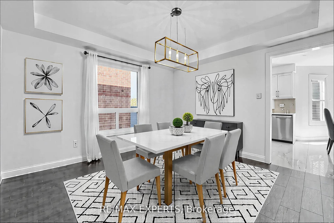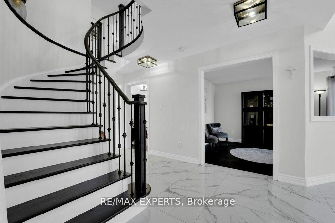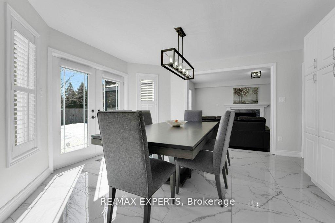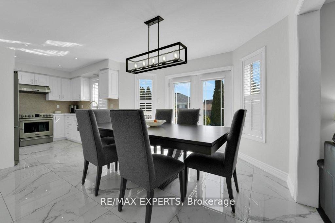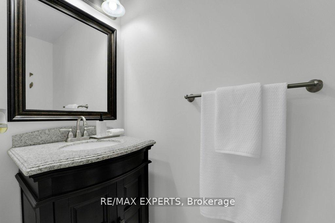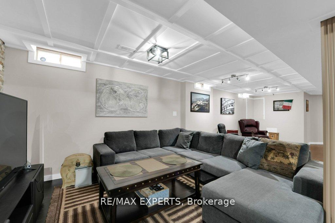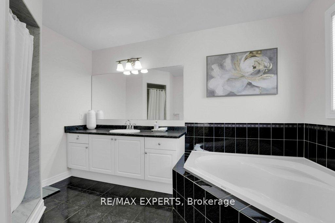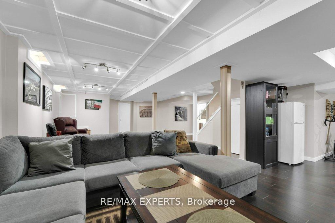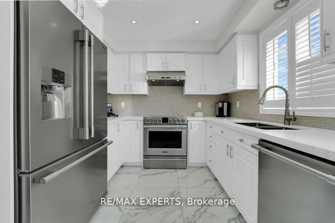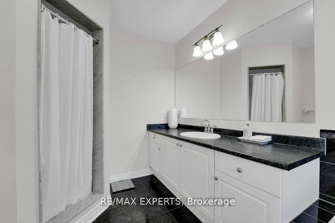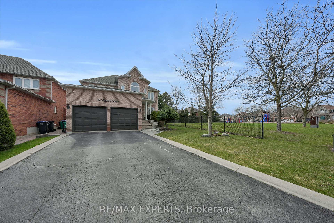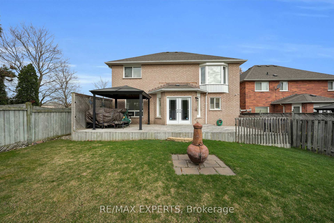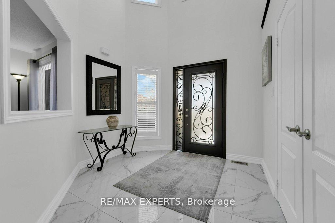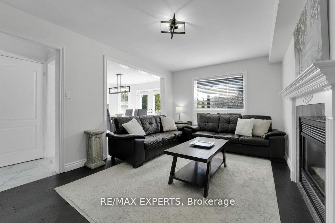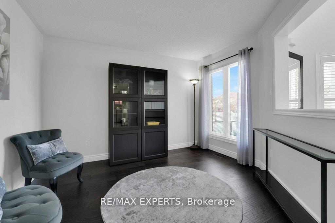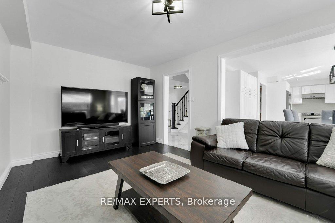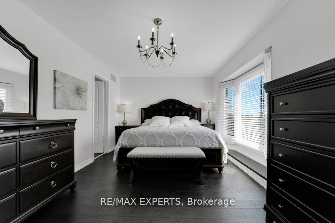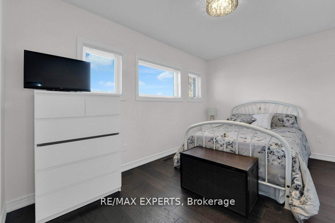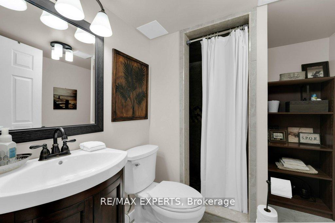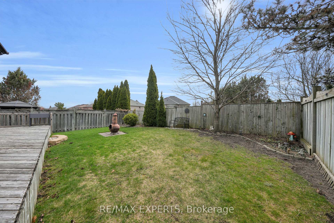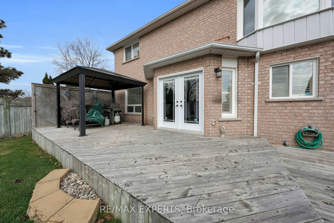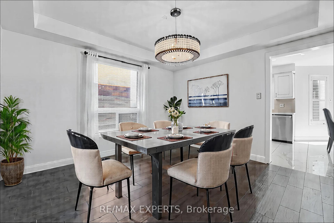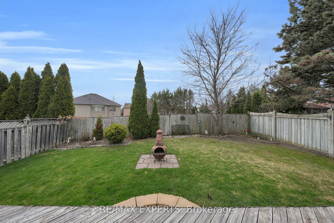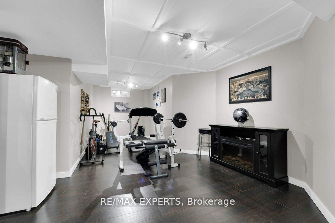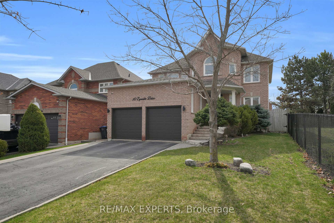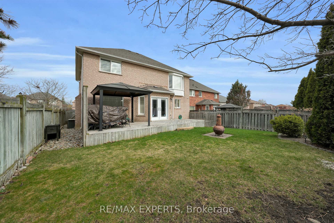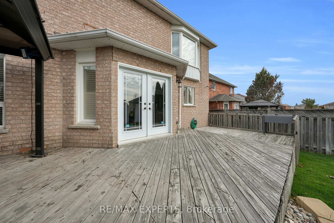$1,369,000
Available - For Sale
Listing ID: W12110486
10 Esposito Driv , Caledon, L7E 1V4, Peel
| Stunning 4-Bedroom Home in Boltons Coveted South Hill** Welcome to this beautifully upgraded 4-bedroom, 4-bathroom home, perfectly situated in Boltons desirable South Hill just minutes from top shopping, dining, and amenities. Step inside to a thoughtfully renovated main floor featuring elegant porcelain and hardwood flooring, a fully upgraded kitchen with high-end appliances and stone countertops, plus a spacious living room, dining room, and den. A convenient entrance to the garage adds to the homes functionality. Upstairs, you'll find four generously sized bedrooms, including a primary suite with a walk-in closet and a 4-piece ensuite. The fully finished basement offers a large rec room, a 3-piece bathroom, and a cold room, adding even more living space. Outside, enjoy a premium lot with no sidewalk, providing parking for four or more cars. The ample backyard, located on a private street next to a park, is perfect for entertaining or relaxing in peace. Living in Bolton offers the best of both worlds a welcoming small-town feel with all the conveniences of city living. With top-rated schools, beautiful parks, and a strong sense of community, its the perfect place to raise a family. This is the ideal family home in an unbeatable location. |
| Price | $1,369,000 |
| Taxes: | $5824.98 |
| Occupancy: | Owner |
| Address: | 10 Esposito Driv , Caledon, L7E 1V4, Peel |
| Acreage: | < .50 |
| Directions/Cross Streets: | Queensgate/Sant Farm |
| Rooms: | 10 |
| Rooms +: | 1 |
| Bedrooms: | 4 |
| Bedrooms +: | 0 |
| Family Room: | T |
| Basement: | Finished |
| Washroom Type | No. of Pieces | Level |
| Washroom Type 1 | 2 | Main |
| Washroom Type 2 | 3 | Upper |
| Washroom Type 3 | 4 | Upper |
| Washroom Type 4 | 3 | Lower |
| Washroom Type 5 | 0 |
| Total Area: | 0.00 |
| Property Type: | Detached |
| Style: | 2-Storey |
| Exterior: | Brick |
| Garage Type: | Built-In |
| Drive Parking Spaces: | 4 |
| Pool: | None |
| Approximatly Square Footage: | 2000-2500 |
| CAC Included: | N |
| Water Included: | N |
| Cabel TV Included: | N |
| Common Elements Included: | N |
| Heat Included: | N |
| Parking Included: | N |
| Condo Tax Included: | N |
| Building Insurance Included: | N |
| Fireplace/Stove: | Y |
| Heat Type: | Forced Air |
| Central Air Conditioning: | Central Air |
| Central Vac: | Y |
| Laundry Level: | Syste |
| Ensuite Laundry: | F |
| Sewers: | Sewer |
$
%
Years
This calculator is for demonstration purposes only. Always consult a professional
financial advisor before making personal financial decisions.
| Although the information displayed is believed to be accurate, no warranties or representations are made of any kind. |
| RE/MAX EXPERTS |
|
|

Lynn Tribbling
Sales Representative
Dir:
416-252-2221
Bus:
416-383-9525
| Book Showing | Email a Friend |
Jump To:
At a Glance:
| Type: | Freehold - Detached |
| Area: | Peel |
| Municipality: | Caledon |
| Neighbourhood: | Bolton East |
| Style: | 2-Storey |
| Tax: | $5,824.98 |
| Beds: | 4 |
| Baths: | 4 |
| Fireplace: | Y |
| Pool: | None |
Locatin Map:
Payment Calculator:

