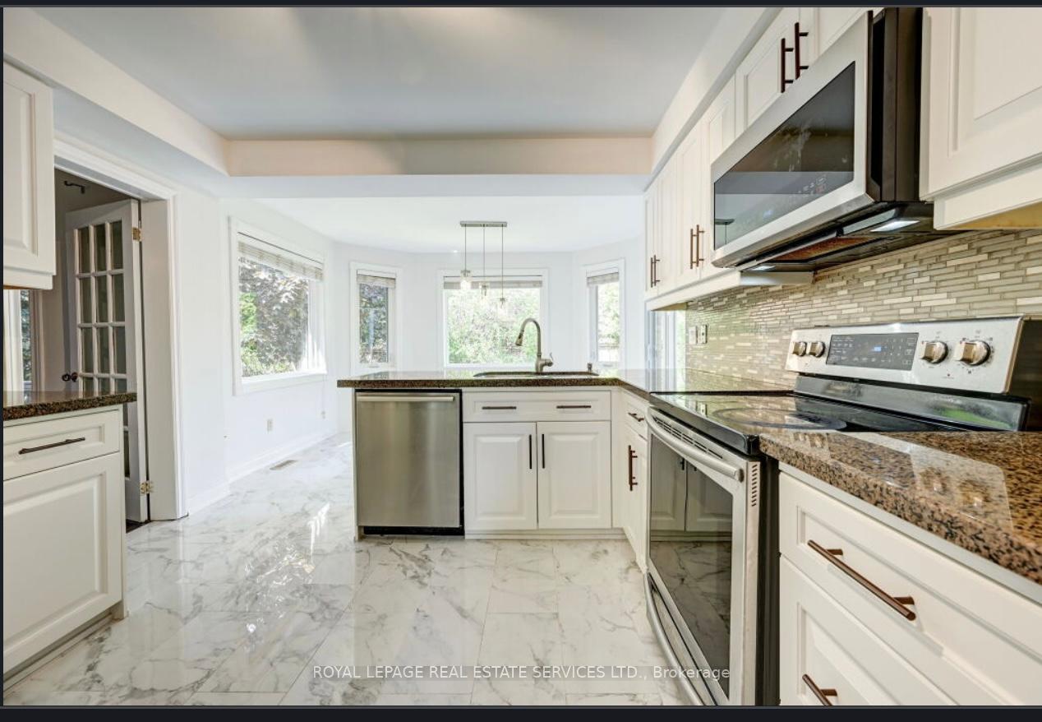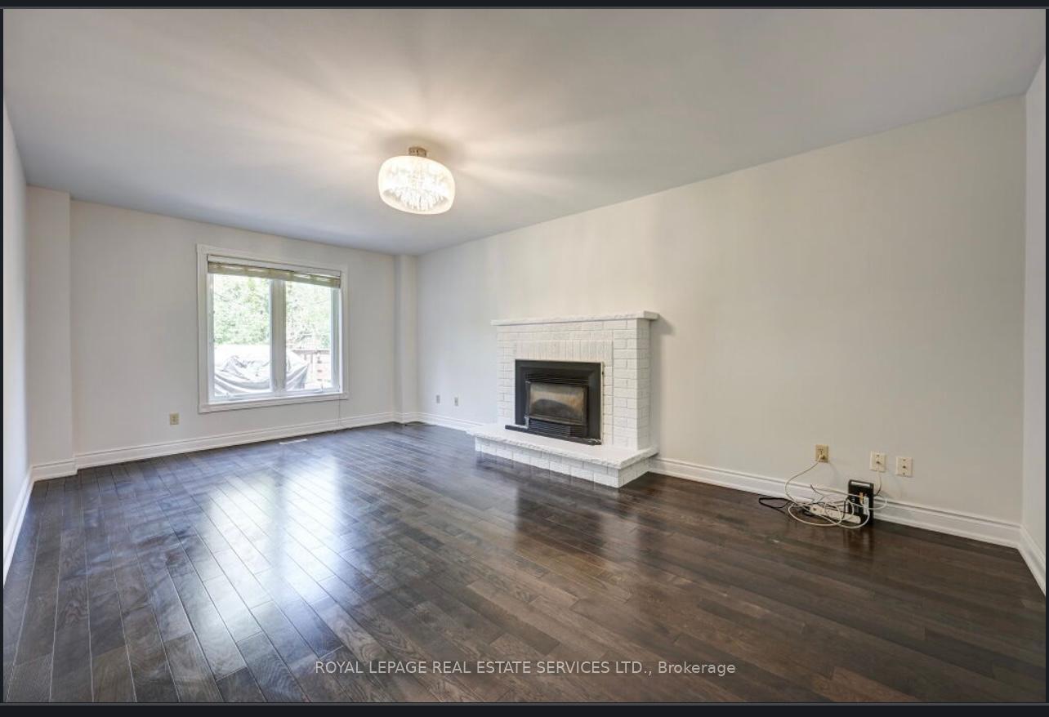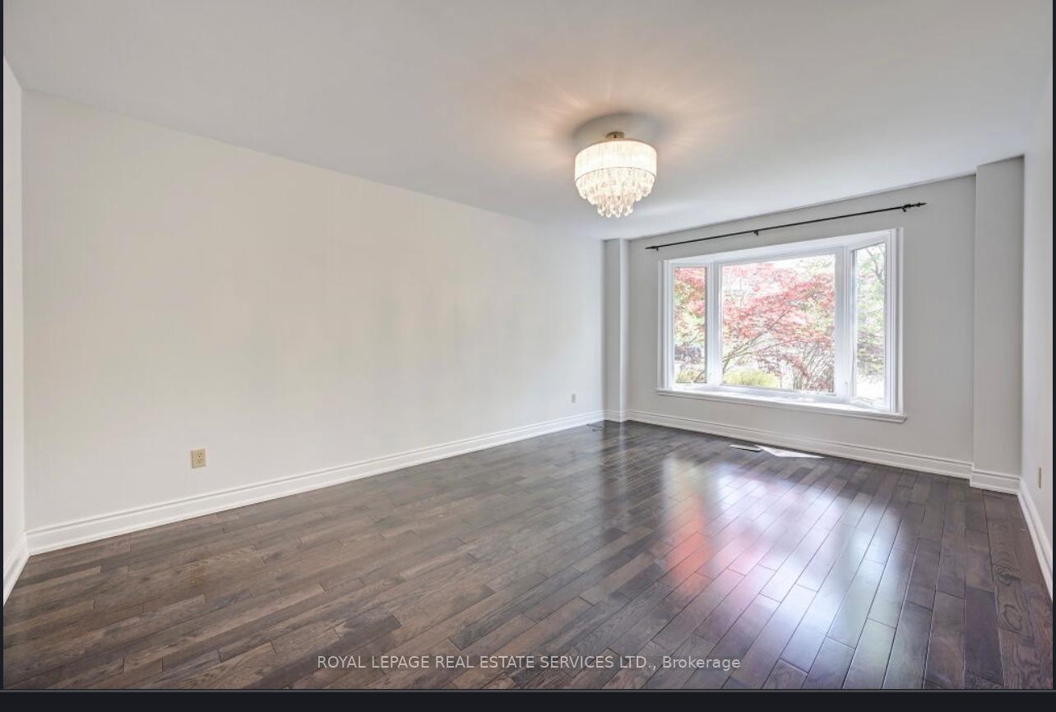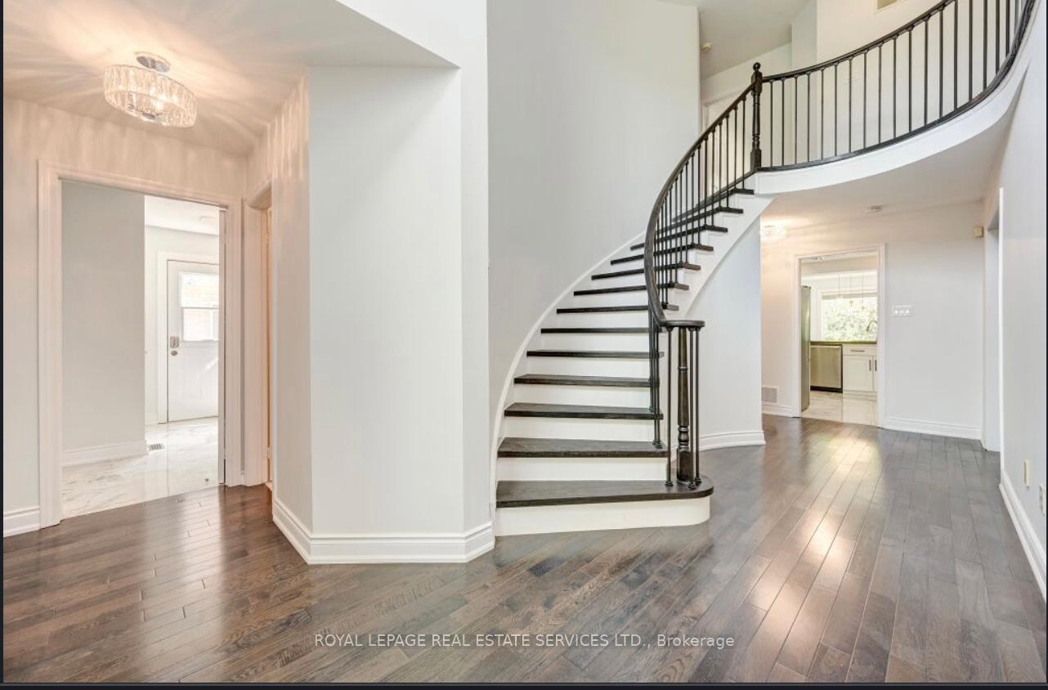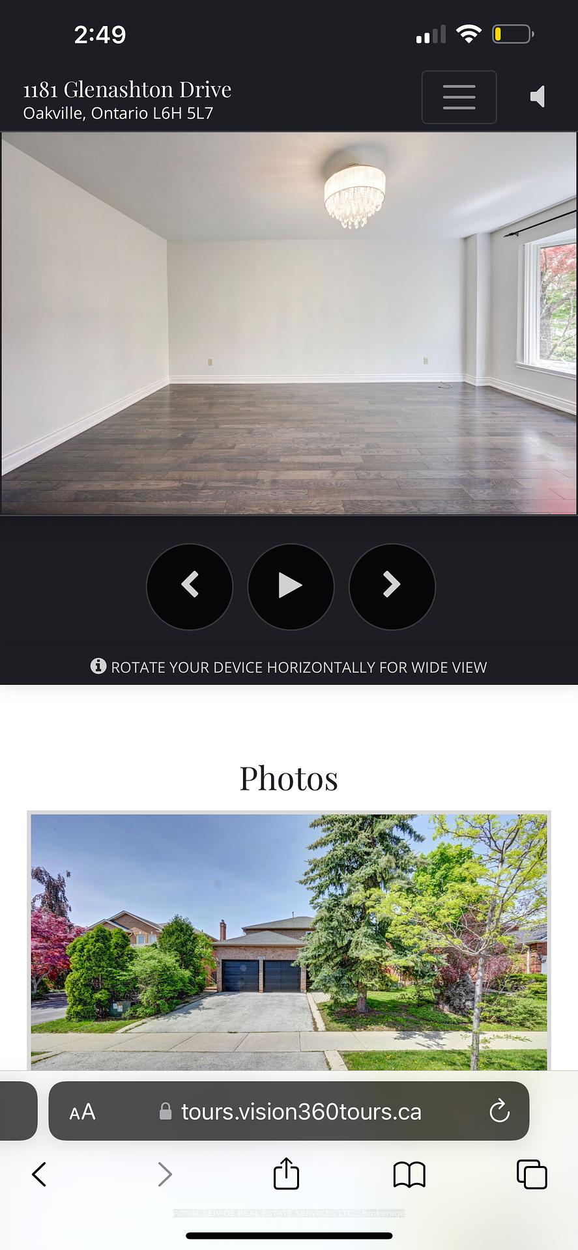$4,800
Available - For Rent
Listing ID: W12110515
1181 Glenashton Driv , Oakville, L6H 5L7, Halton
| Great Opportunity and Wonderful Location!!! $$$ in UPGRADES !!! Exquisite LUXURY 4 Beds Detached Home With Finished Basement. Walking Distance to Iroquois Ridge High School, Nestled in the Growing and Vibrant Neighborhood of Iroquois Ridge North, this Incredibly Stunning Property really does have it ALL. Tastefully Upgraded & Beautifully Designed Back Yard with Full PRIVACY. Freshly Painted, New flooring over all the house, Quartz counter tops in Kitchen and All Washrooms, Upgraded Washrooms, New Light Fixtures, Spotlights, Open Concept. Storage in Basement. Close To Prestigious Universities, Shopping, Schools, Parks, And Trails. A Must See!!! |
| Price | $4,800 |
| Taxes: | $0.00 |
| Occupancy: | Vacant |
| Address: | 1181 Glenashton Driv , Oakville, L6H 5L7, Halton |
| Acreage: | < .50 |
| Directions/Cross Streets: | Grand Blvd & Upper Middle Rd |
| Rooms: | 10 |
| Rooms +: | 3 |
| Bedrooms: | 4 |
| Bedrooms +: | 2 |
| Family Room: | T |
| Basement: | Finished |
| Furnished: | Unfu |
| Level/Floor | Room | Length(ft) | Width(ft) | Descriptions | |
| Room 1 | Ground | Living Ro | 12.1 | 17.45 | Hardwood Floor, Large Window |
| Room 2 | Ground | Family Ro | 12.1 | 19.88 | Hardwood Floor, Fireplace |
| Room 3 | Ground | Dining Ro | 11.91 | 14.79 | Hardwood Floor, Overlooks Backyard |
| Room 4 | Ground | Den | 13.12 | 9.25 | Hardwood Floor |
| Room 5 | Ground | Kitchen | 11.32 | 11.61 | Tile Floor, Stainless Steel Appl |
| Room 6 | Second | Primary B | 13.38 | 17.06 | Hardwood Floor, 5 Pc Ensuite, Walk-In Closet(s) |
| Room 7 | Second | Bedroom 2 | 12.2 | 12.14 | Hardwood Floor, Closet |
| Room 8 | Second | Bedroom 3 | 12.17 | 12.33 | Hardwood Floor, Closet |
| Room 9 | Second | Bedroom 4 | 10 | 10.04 | Hardwood Floor, Closet |
| Room 10 | Basement | Recreatio | 28.54 | 37.03 | Broadloom, Pot Lights |
| Room 11 | Basement | Bedroom | 12.6 | 10.3 | Broadloom |
| Room 12 | Basement | Bedroom | 11.87 | 9.71 | Broadloom |
| Washroom Type | No. of Pieces | Level |
| Washroom Type 1 | 5 | Second |
| Washroom Type 2 | 3 | Second |
| Washroom Type 3 | 2 | Main |
| Washroom Type 4 | 3 | Basement |
| Washroom Type 5 | 0 |
| Total Area: | 0.00 |
| Property Type: | Detached |
| Style: | 2-Storey |
| Exterior: | Brick |
| Garage Type: | Built-In |
| (Parking/)Drive: | Private Do |
| Drive Parking Spaces: | 2 |
| Park #1 | |
| Parking Type: | Private Do |
| Park #2 | |
| Parking Type: | Private Do |
| Pool: | None |
| Laundry Access: | Ensuite |
| Approximatly Square Footage: | 2500-3000 |
| Property Features: | Arts Centre, Fenced Yard |
| CAC Included: | N |
| Water Included: | N |
| Cabel TV Included: | N |
| Common Elements Included: | N |
| Heat Included: | N |
| Parking Included: | N |
| Condo Tax Included: | N |
| Building Insurance Included: | N |
| Fireplace/Stove: | Y |
| Heat Type: | Forced Air |
| Central Air Conditioning: | Central Air |
| Central Vac: | N |
| Laundry Level: | Syste |
| Ensuite Laundry: | F |
| Elevator Lift: | False |
| Sewers: | Sewer |
| Utilities-Cable: | A |
| Utilities-Hydro: | A |
| Although the information displayed is believed to be accurate, no warranties or representations are made of any kind. |
| ROYAL LEPAGE REAL ESTATE SERVICES LTD. |
|
|

Lynn Tribbling
Sales Representative
Dir:
416-252-2221
Bus:
416-383-9525
| Book Showing | Email a Friend |
Jump To:
At a Glance:
| Type: | Freehold - Detached |
| Area: | Halton |
| Municipality: | Oakville |
| Neighbourhood: | 1018 - WC Wedgewood Creek |
| Style: | 2-Storey |
| Beds: | 4+2 |
| Baths: | 4 |
| Fireplace: | Y |
| Pool: | None |
Locatin Map:

