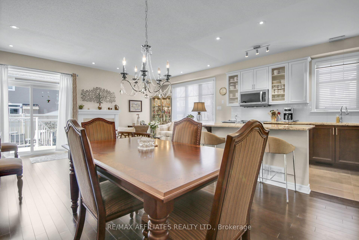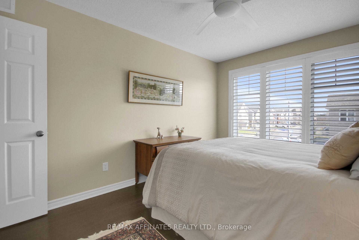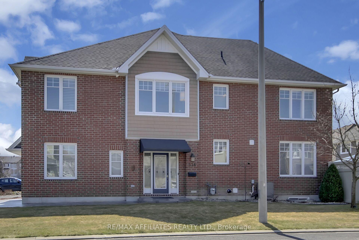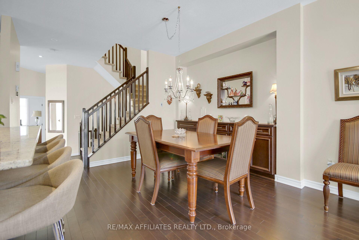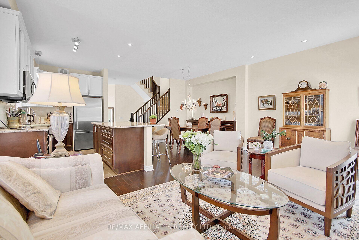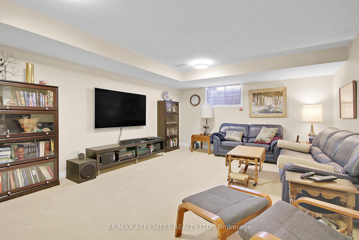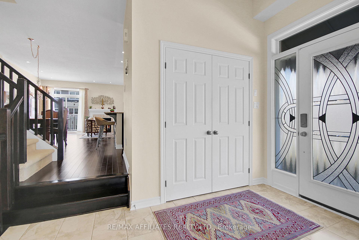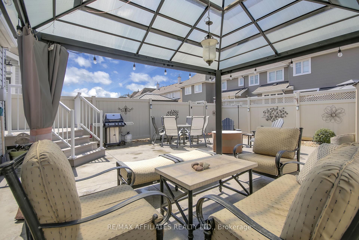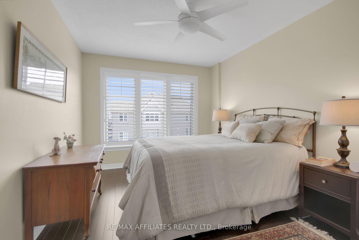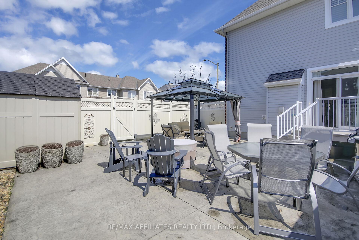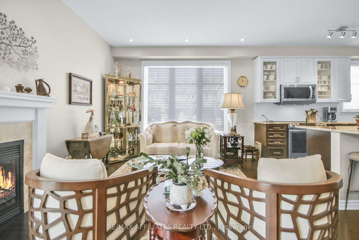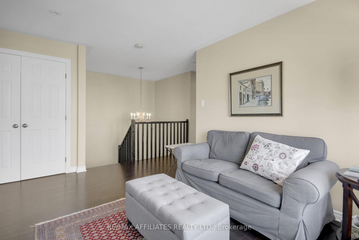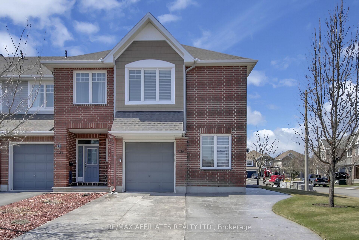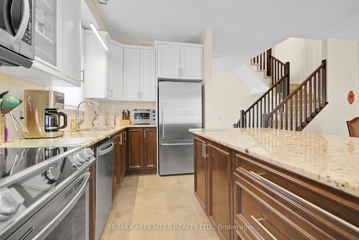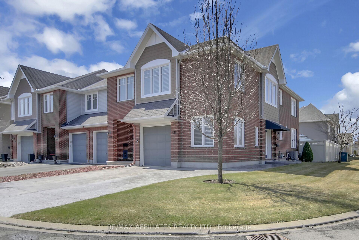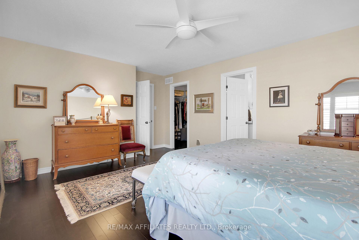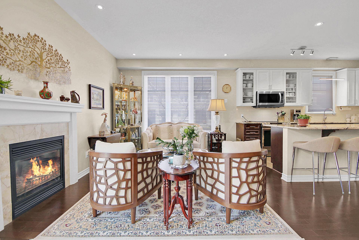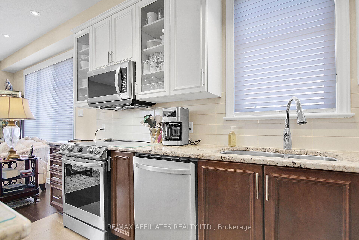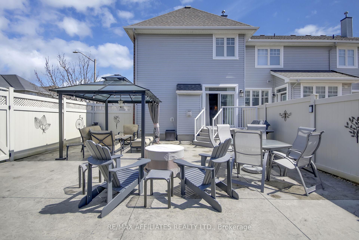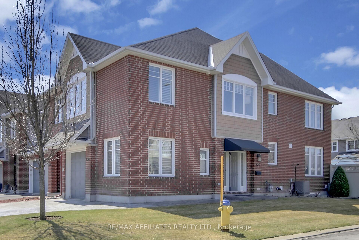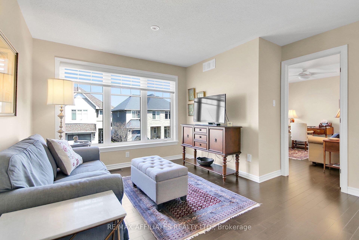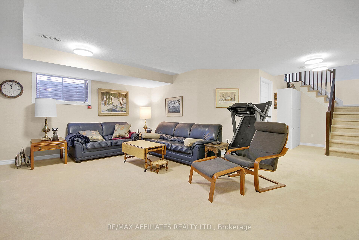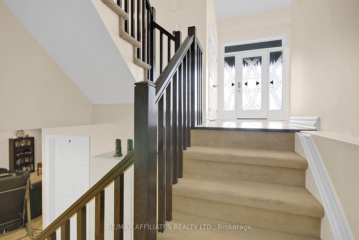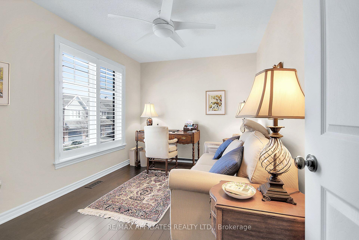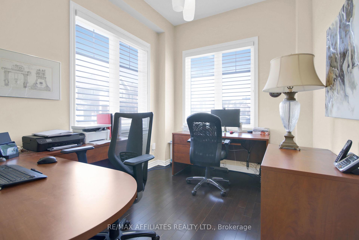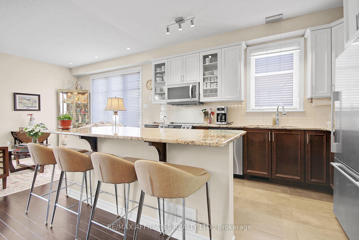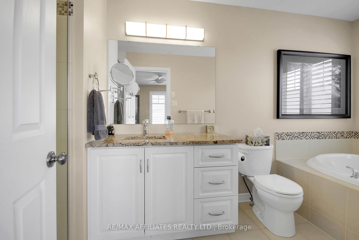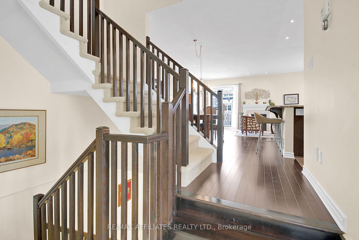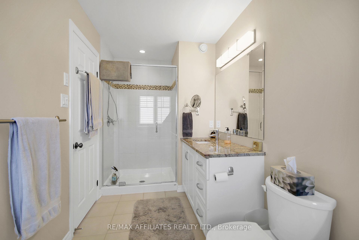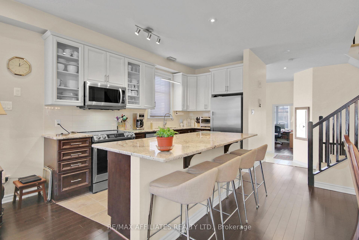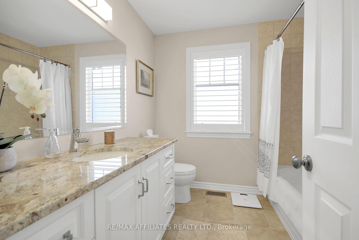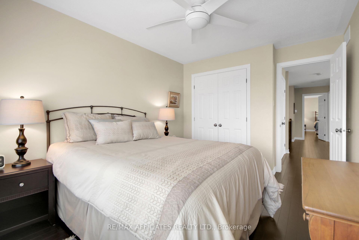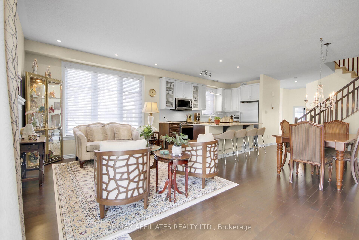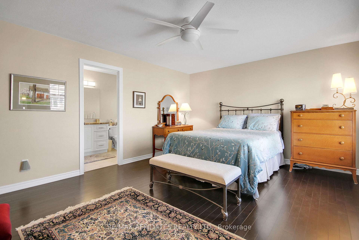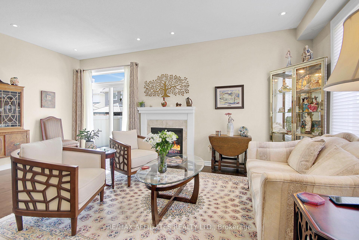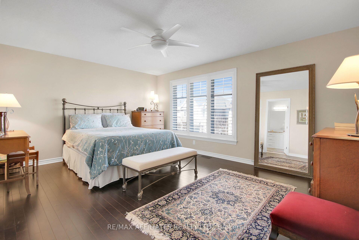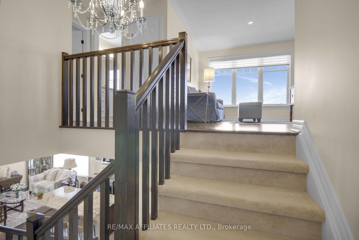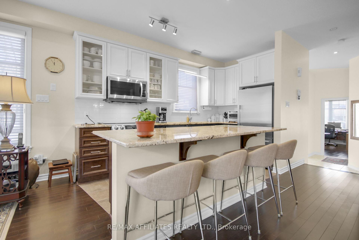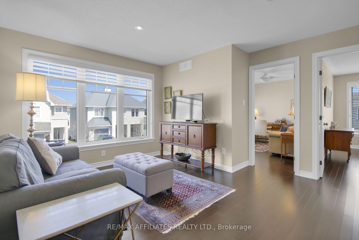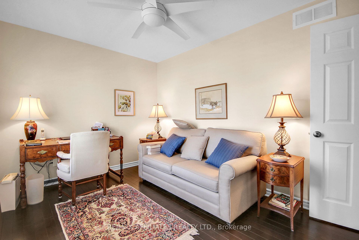$724,800
Available - For Sale
Listing ID: X12110498
536 Rochefort Circ , Orleans - Cumberland and Area, K4A 0M8, Ottawa
| Welcome to this outstanding end unit home on a quiet crescent, close to all amenities. From the stamped concrete driveway, walkway & fully fenced yard to the hardwood flooring flowing throughout the spacious layout, you will not be disappointed. Some of the many features include but are not limited to, main floor office with two corner windows, open concept great room ideal for entertaining or simply relaxing. Built in buffet in the dining room, cozy gas fireplace in the spacious living room . Include all appliances in upgraded kitchen, . Upper level offers three bedrooms plus a fabulous loft and 2nd floor laundry. The good size primary bedroom enjoys a spa like ensuite with separate shower and generous walk in clothes closet. On the lower level is your large bright L shaped recreation room plus abundant storage & utility area. With over $70,000.00 in upgrades this is truly a lovely exceptional charming and comfortable home. See attachment for full list of upgrades. 24 hour irrevocable required on all offers. Offer presentations between 09:00 AM and 8:00 PM. |
| Price | $724,800 |
| Taxes: | $4879.75 |
| Assessment Year: | 2024 |
| Occupancy: | Owner |
| Address: | 536 Rochefort Circ , Orleans - Cumberland and Area, K4A 0M8, Ottawa |
| Directions/Cross Streets: | Brian Cobourg / Strasbourg |
| Rooms: | 12 |
| Rooms +: | 1 |
| Bedrooms: | 3 |
| Bedrooms +: | 0 |
| Family Room: | T |
| Basement: | Finished, Full |
| Level/Floor | Room | Length(ft) | Width(ft) | Descriptions | |
| Room 1 | Main | Foyer | 11.81 | 6.89 | Double Closet, Irregular Room, Access To Garage |
| Room 2 | Main | Den | 12.96 | 8.72 | Hardwood Floor, Large Window |
| Room 3 | Main | Bathroom | 5.58 | 4.59 | 2 Pc Bath |
| Room 4 | Main | Kitchen | 12.46 | 8.86 | Tile Floor, B/I Microwave, Open Concept |
| Room 5 | Main | Living Ro | 18.37 | 11.48 | Gas Fireplace, Large Window, Hardwood Floor |
| Room 6 | Main | Dining Ro | 10.82 | 9.77 | Hardwood Floor, Open Concept |
| Room 7 | Second | Loft | 10.5 | 9.84 | Open Concept, Hardwood Floor, Large Window |
| Room 8 | Second | Primary B | 18.7 | 12.79 | Hardwood Floor, Walk-In Closet(s), 4 Pc Ensuite |
| Room 9 | Second | Bathroom | 13.78 | 6.23 | 4 Pc Ensuite, Separate Shower, Tile Floor |
| Room 10 | Second | Bedroom 2 | 13.45 | 9.84 | Hardwood Floor, Large Window, Double Closet |
| Room 11 | Second | Bedroom 3 | 12.79 | 8.86 | Hardwood Floor, Large Window, Double Closet |
| Room 12 | Second | Laundry | 6.23 | 4.92 | Tile Floor |
| Room 13 | Second | Bathroom | 8.2 | 7.54 | 4 Pc Bath, Tile Floor |
| Room 14 | Lower | Recreatio | 18.37 | 17.71 | Irregular Room |
| Room 15 | Lower | Utility R | 34.11 | 10.5 | Combined w/Workshop, Concrete Floor |
| Washroom Type | No. of Pieces | Level |
| Washroom Type 1 | 2 | Main |
| Washroom Type 2 | 4 | Second |
| Washroom Type 3 | 4 | Second |
| Washroom Type 4 | 0 | |
| Washroom Type 5 | 0 |
| Total Area: | 0.00 |
| Approximatly Age: | 6-15 |
| Property Type: | Att/Row/Townhouse |
| Style: | 2-Storey |
| Exterior: | Brick Front, Vinyl Siding |
| Garage Type: | Attached |
| (Parking/)Drive: | Private Do |
| Drive Parking Spaces: | 4 |
| Park #1 | |
| Parking Type: | Private Do |
| Park #2 | |
| Parking Type: | Private Do |
| Pool: | None |
| Approximatly Age: | 6-15 |
| Approximatly Square Footage: | 1500-2000 |
| Property Features: | Fenced Yard, Public Transit |
| CAC Included: | N |
| Water Included: | N |
| Cabel TV Included: | N |
| Common Elements Included: | N |
| Heat Included: | N |
| Parking Included: | N |
| Condo Tax Included: | N |
| Building Insurance Included: | N |
| Fireplace/Stove: | Y |
| Heat Type: | Forced Air |
| Central Air Conditioning: | Central Air |
| Central Vac: | Y |
| Laundry Level: | Syste |
| Ensuite Laundry: | F |
| Elevator Lift: | False |
| Sewers: | Sewer |
| Utilities-Cable: | Y |
| Utilities-Hydro: | Y |
$
%
Years
This calculator is for demonstration purposes only. Always consult a professional
financial advisor before making personal financial decisions.
| Although the information displayed is believed to be accurate, no warranties or representations are made of any kind. |
| RE/MAX AFFILIATES REALTY LTD. |
|
|

Lynn Tribbling
Sales Representative
Dir:
416-252-2221
Bus:
416-383-9525
| Virtual Tour | Book Showing | Email a Friend |
Jump To:
At a Glance:
| Type: | Freehold - Att/Row/Townhouse |
| Area: | Ottawa |
| Municipality: | Orleans - Cumberland and Area |
| Neighbourhood: | 1117 - Avalon West |
| Style: | 2-Storey |
| Approximate Age: | 6-15 |
| Tax: | $4,879.75 |
| Beds: | 3 |
| Baths: | 3 |
| Fireplace: | Y |
| Pool: | None |
Locatin Map:
Payment Calculator:

