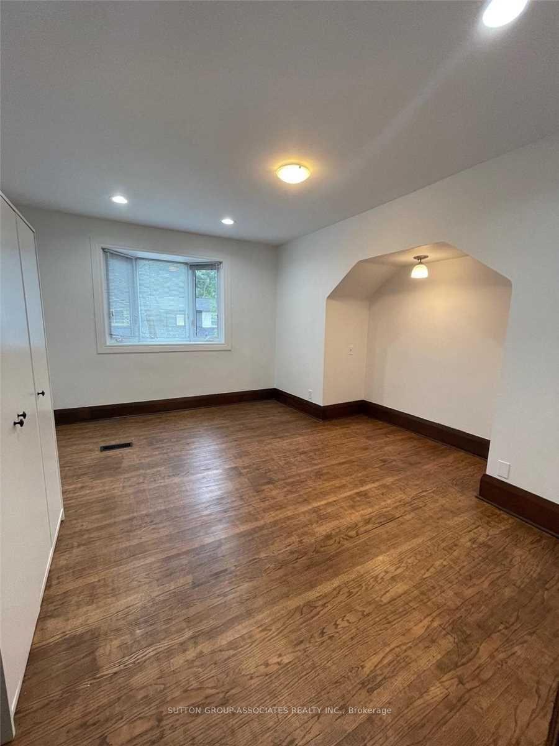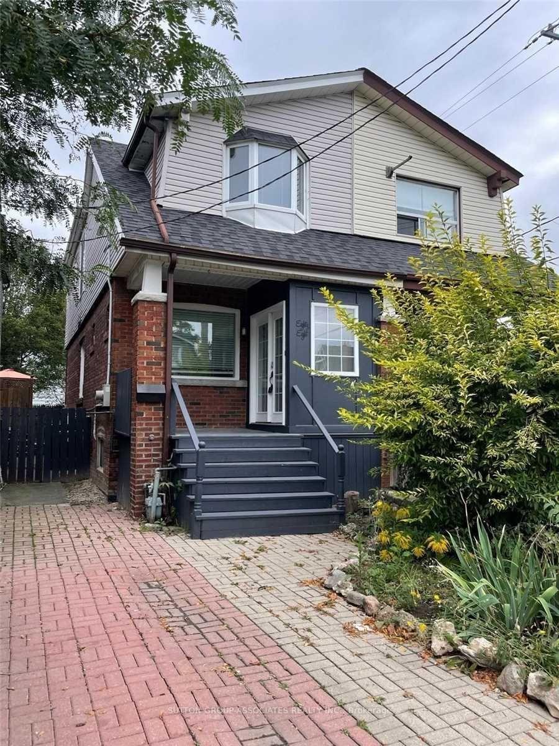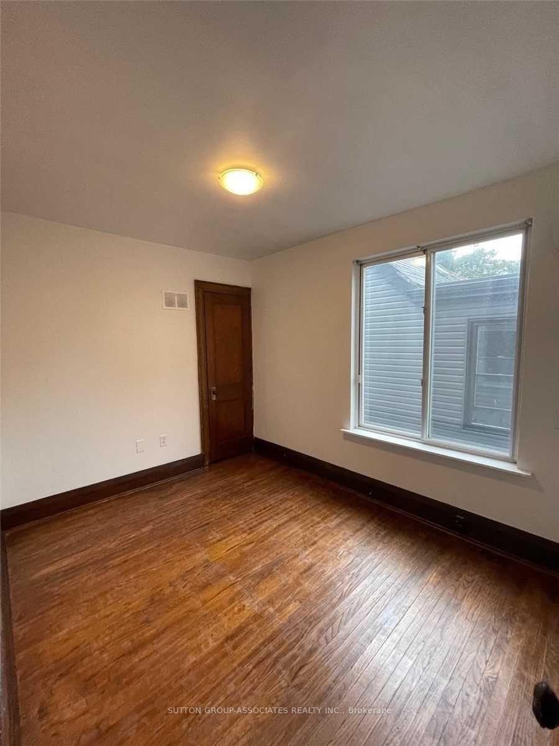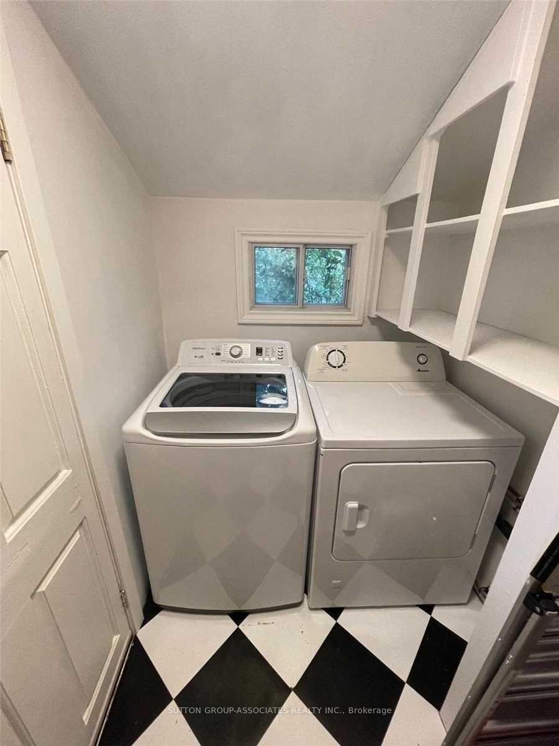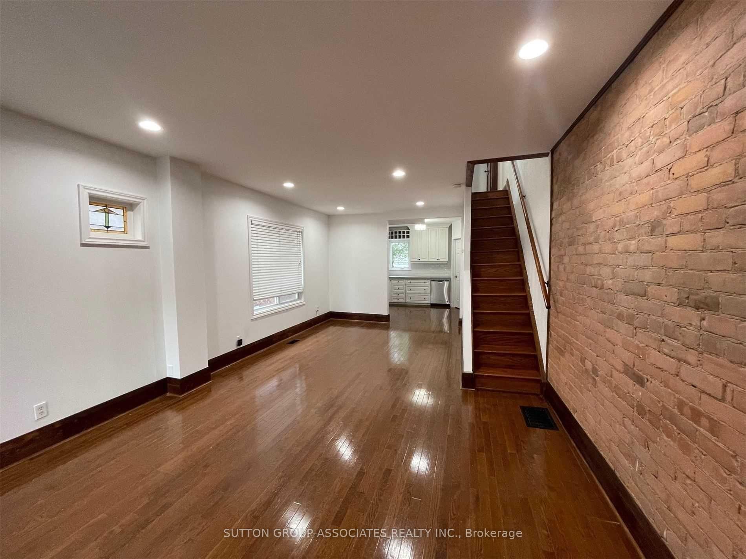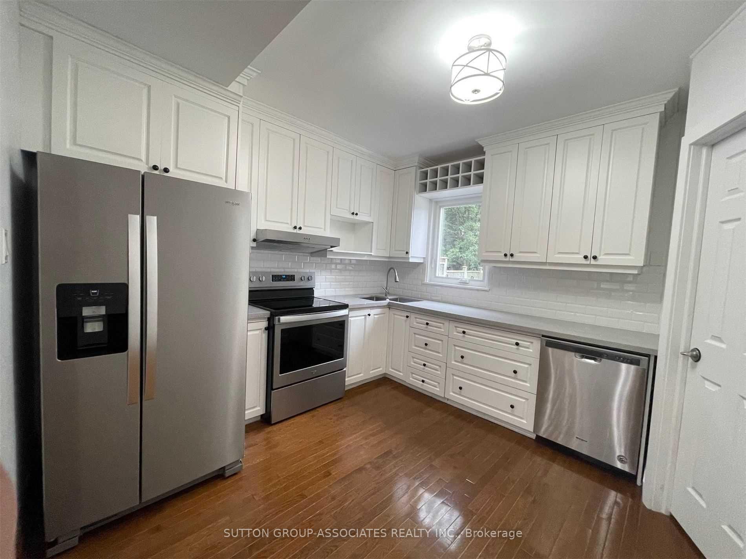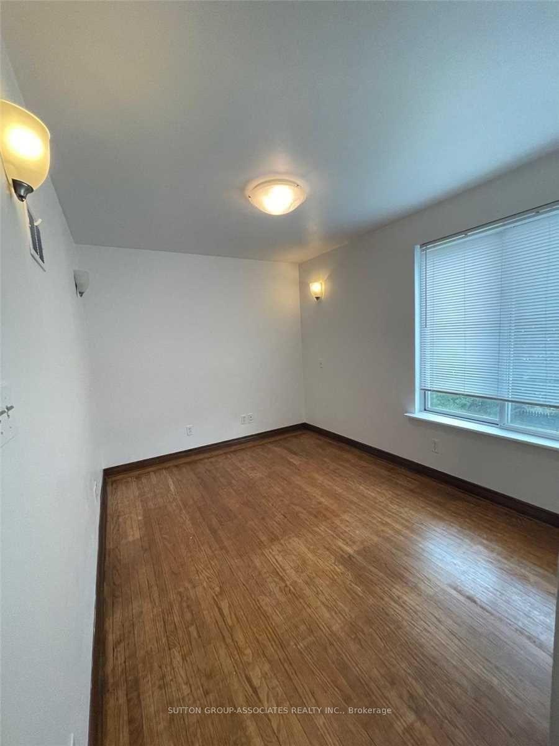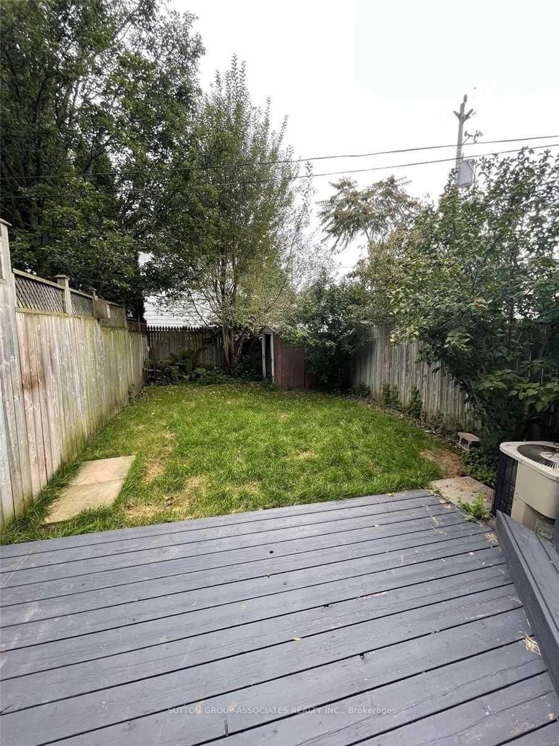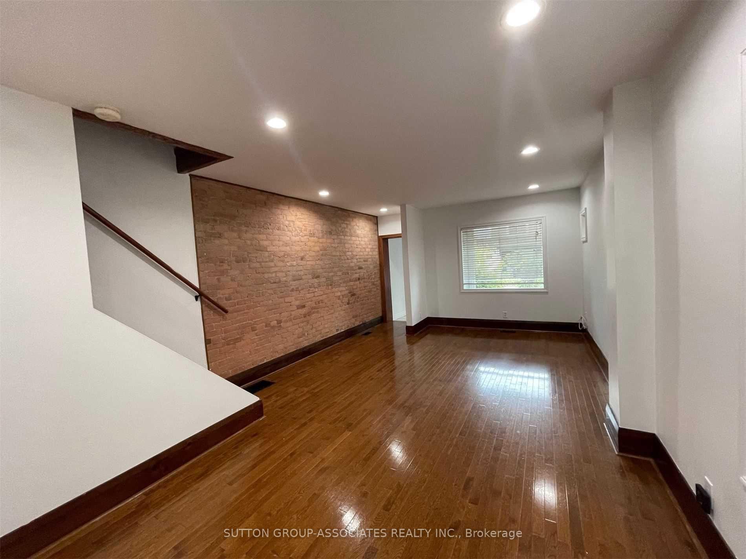$3,600
Available - For Rent
Listing ID: E12110484
88 Kent Road , Toronto, M4L 2X6, Toronto
| Welcome to this classic, charming, and spacious Leslieville semi, perfectly located close to parks, shops, cafes, schools, transit, and just minutes to downtown. Featuring an amazing open-concept design with pot lights, exposed brick walls, character wood trim, and gleaming hardwood floors, this home is filled with warmth and style.Enjoy a modern, updated kitchen that's ideal for entertaining, complete with a pantry and a walk-out to a beautiful cedar deck and lush perennial gardens. The fabulous front foyer sets the tone as you step inside, leading to a bright, tastefully decorated living space.You'll love the unbeatable location just a short stroll to Woodbine Beach, trendy Queen Street, local restaurants, rinks, the Beaches, and vibrant community parks. |
| Price | $3,600 |
| Taxes: | $0.00 |
| Occupancy: | Tenant |
| Address: | 88 Kent Road , Toronto, M4L 2X6, Toronto |
| Directions/Cross Streets: | Greenwood/Dundas |
| Rooms: | 6 |
| Bedrooms: | 3 |
| Bedrooms +: | 0 |
| Family Room: | F |
| Basement: | Apartment, None |
| Furnished: | Unfu |
| Level/Floor | Room | Length(ft) | Width(ft) | Descriptions | |
| Room 1 | Main | Living Ro | 9.22 | 14.14 | Hardwood Floor, Open Concept |
| Room 2 | Main | Dining Ro | 9.22 | 9.84 | Hardwood Floor, Open Concept |
| Room 3 | Main | Kitchen | 9.22 | 9.84 | Hardwood Floor, Modern Kitchen, Window |
| Room 4 | Main | Foyer | 6.56 | 4.92 | Ceramic Floor, W/O To Porch, Window |
| Room 5 | Main | Mud Room | 6.56 | 4.92 | Vinyl Floor, W/O To Yard, Window |
| Room 6 | Second | Primary B | 14.14 | 11.15 | Hardwood Floor, Closet, Window |
| Room 7 | Second | Bedroom 2 | 13.51 | 8.82 | Hardwood Floor, Closet, Window |
| Room 8 | Second | Bedroom 3 | 11.15 | 8.53 | Hardwood Floor, Closet, Window |
| Washroom Type | No. of Pieces | Level |
| Washroom Type 1 | 4 | Second |
| Washroom Type 2 | 0 | |
| Washroom Type 3 | 0 | |
| Washroom Type 4 | 0 | |
| Washroom Type 5 | 0 |
| Total Area: | 0.00 |
| Property Type: | Semi-Detached |
| Style: | 2-Storey |
| Exterior: | Brick, Vinyl Siding |
| Garage Type: | None |
| (Parking/)Drive: | Mutual |
| Drive Parking Spaces: | 0 |
| Park #1 | |
| Parking Type: | Mutual |
| Park #2 | |
| Parking Type: | Mutual |
| Pool: | None |
| Laundry Access: | Ensuite |
| CAC Included: | N |
| Water Included: | N |
| Cabel TV Included: | N |
| Common Elements Included: | N |
| Heat Included: | N |
| Parking Included: | N |
| Condo Tax Included: | N |
| Building Insurance Included: | N |
| Fireplace/Stove: | N |
| Heat Type: | Forced Air |
| Central Air Conditioning: | Central Air |
| Central Vac: | N |
| Laundry Level: | Syste |
| Ensuite Laundry: | F |
| Sewers: | Sewer |
| Although the information displayed is believed to be accurate, no warranties or representations are made of any kind. |
| SUTTON GROUP-ASSOCIATES REALTY INC. |
|
|

Lynn Tribbling
Sales Representative
Dir:
416-252-2221
Bus:
416-383-9525
| Book Showing | Email a Friend |
Jump To:
At a Glance:
| Type: | Freehold - Semi-Detached |
| Area: | Toronto |
| Municipality: | Toronto E01 |
| Neighbourhood: | Greenwood-Coxwell |
| Style: | 2-Storey |
| Beds: | 3 |
| Baths: | 1 |
| Fireplace: | N |
| Pool: | None |
Locatin Map:

