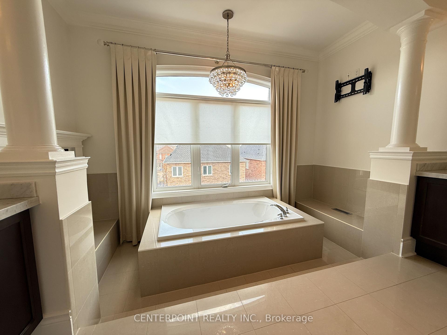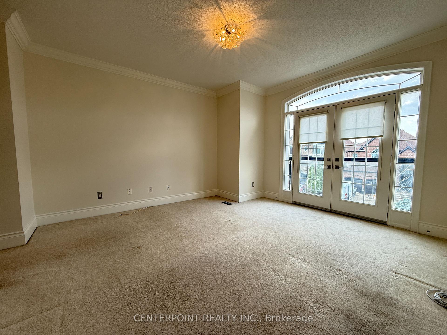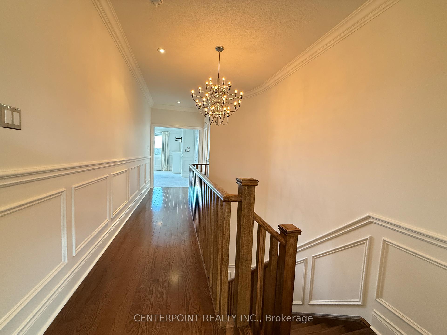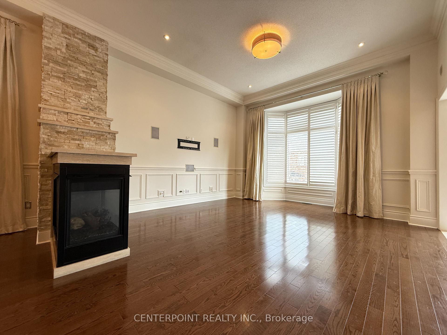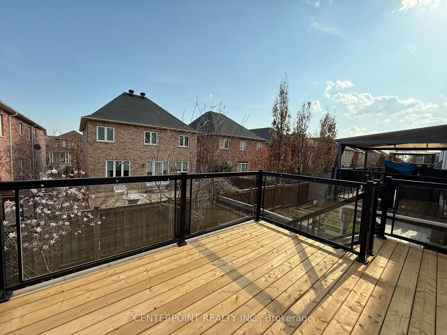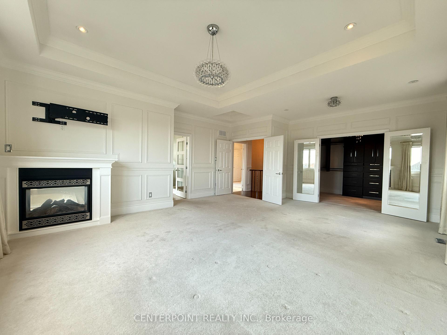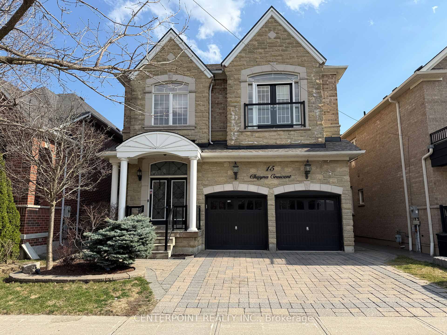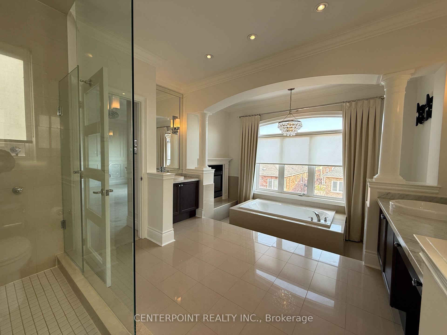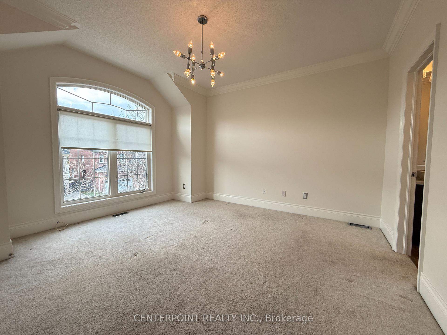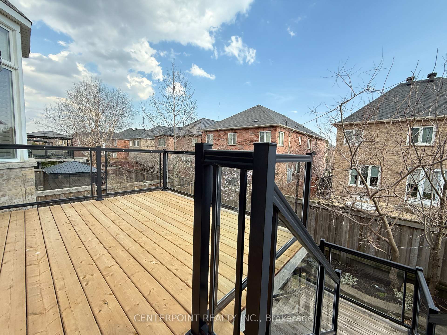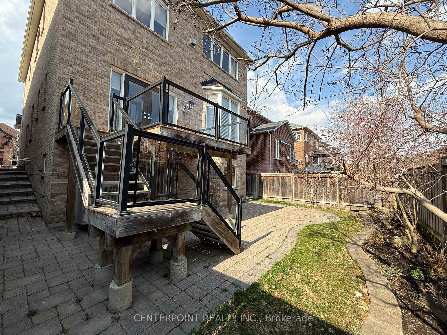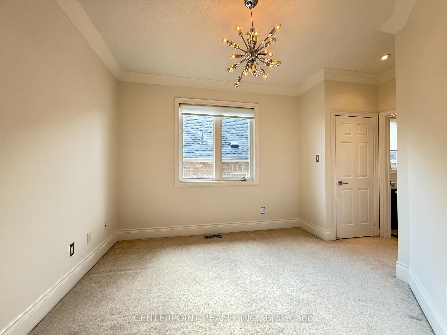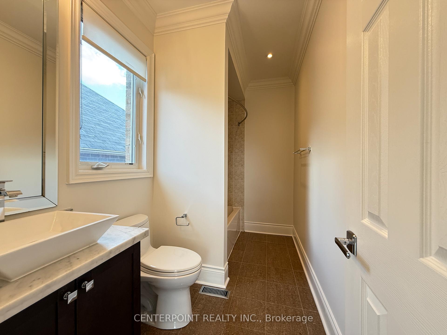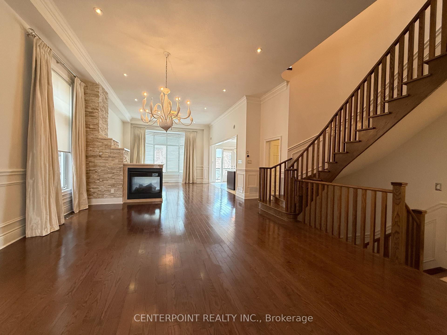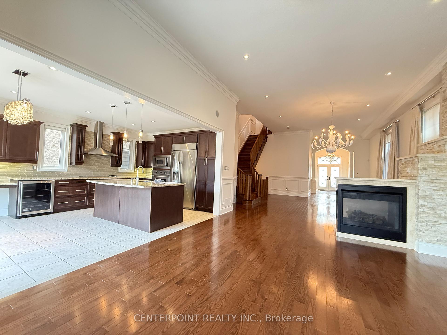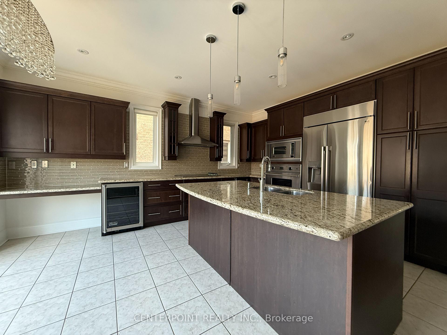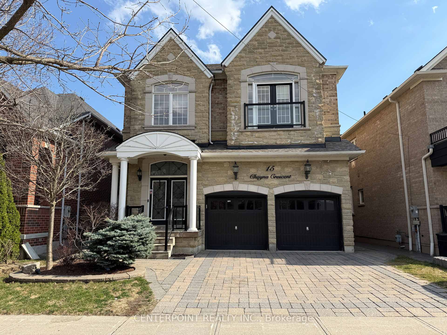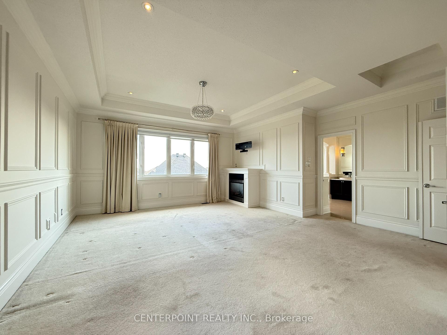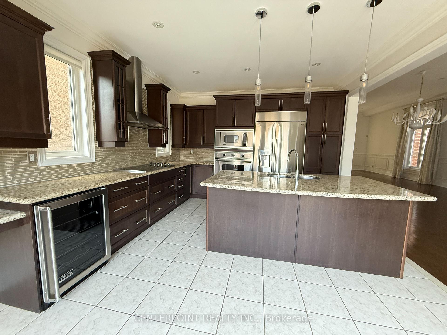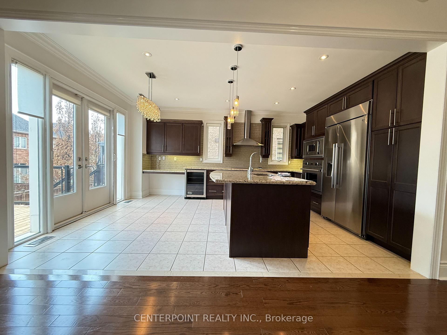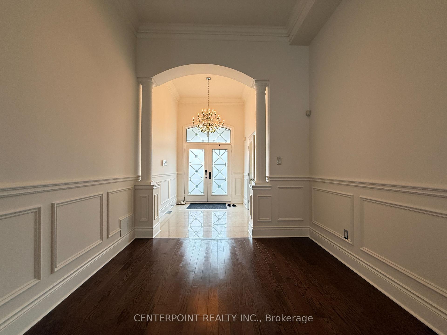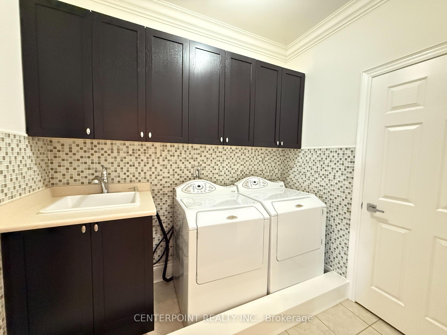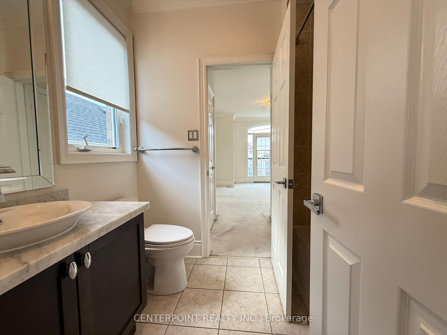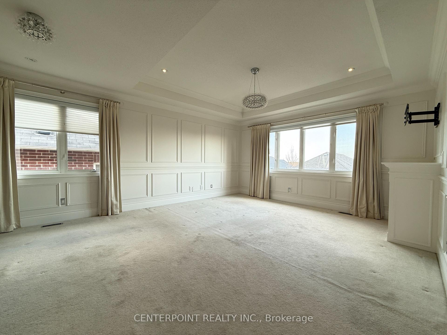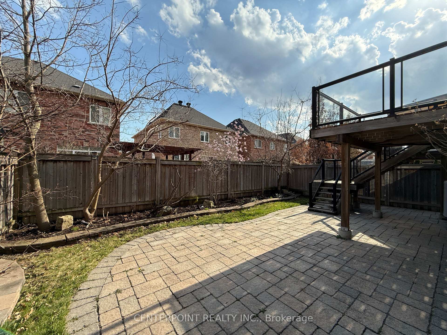$4,800
Available - For Rent
Listing ID: N12110455
15 Chayna Cres , Vaughan, L6A 0N2, York
| Lease above ground - Welcome To This Elegant, Roomy & Functional Family Home Nestled On A Quiet Crescent In High-Demand Patterson. Perfectly situated on a serene crescent in sought-after Patterson. A grand foyer with upgraded double doors introduces an expansive open-concept layout, highlighted by 12-foot ceilings, fresh designer paint, and a gas fireplace in the family room. Luxury abounds with custom drapes, California shutters, modern fixtures, and refined millwork. The upgraded kitchen boasts granite countertops, premium stainless steel appliances, and a sunlit eat-in area overlooking a private backyard with a deck, hardwood floors and a main-floor office. Retreat to the primary suite featuring a spa-like ensuite and walk-in closet, complemented by second-floor laundry convenience. The owner may live in the basement for a short period of time a year. |
| Price | $4,800 |
| Taxes: | $0.00 |
| Occupancy: | Vacant |
| Address: | 15 Chayna Cres , Vaughan, L6A 0N2, York |
| Acreage: | < .50 |
| Directions/Cross Streets: | Major Mackenzie/Peter Rupert Ave |
| Rooms: | 10 |
| Rooms +: | 2 |
| Bedrooms: | 4 |
| Bedrooms +: | 0 |
| Family Room: | T |
| Basement: | Partially Fi, Walk-Out |
| Furnished: | Unfu |
| Level/Floor | Room | Length(ft) | Width(ft) | Descriptions | |
| Room 1 | Main | Living Ro | 24.93 | 16.07 | Wainscoting, Combined w/Dining, Large Window |
| Room 2 | Main | Dining Ro | 24.93 | 16.07 | Gas Fireplace, Hardwood Floor, Pot Lights |
| Room 3 | Main | Family Ro | 17.09 | 16.07 | California Shutters, Built-in Speakers, Bay Window |
| Room 4 | Main | Kitchen | 13.38 | 8.86 | B/I Oven, Ceramic Backsplash, Granite Counters |
| Room 5 | Main | Breakfast | 13.38 | 8.86 | Ceramic Floor, W/O To Deck, Centre Island |
| Room 6 | Main | Office | 10.99 | 9.35 | Hardwood Floor, Window, Crown Moulding |
| Room 7 | Second | Primary B | 22.3 | 16.07 | Gas Fireplace, B/I Closet, 5 Pc Ensuite |
| Room 8 | Second | Bedroom 2 | 10.99 | 10.99 | Broadloom, His and Hers Closets, Window |
| Room 9 | Second | Bedroom 3 | 14.43 | 13.78 | His and Hers Closets, 4 Pc Bath, Juliette Balcony |
| Room 10 | Second | Bedroom 4 | 13.61 | 12.79 | Broadloom, 4 Pc Ensuite, B/I Closet |
| Room 11 | Basement | Bedroom 5 | 15.74 | 12.14 | Broadloom, 4 Pc Bath, Window |
| Room 12 | Basement | Recreatio | 20.8 | 15.74 | Broadloom, Pot Lights, Window |
| Washroom Type | No. of Pieces | Level |
| Washroom Type 1 | 2 | Main |
| Washroom Type 2 | 5 | Second |
| Washroom Type 3 | 4 | Second |
| Washroom Type 4 | 0 | |
| Washroom Type 5 | 0 |
| Total Area: | 0.00 |
| Approximatly Age: | 16-30 |
| Property Type: | Detached |
| Style: | 2-Storey |
| Exterior: | Brick |
| Garage Type: | Built-In |
| (Parking/)Drive: | Available |
| Drive Parking Spaces: | 2 |
| Park #1 | |
| Parking Type: | Available |
| Park #2 | |
| Parking Type: | Available |
| Pool: | None |
| Laundry Access: | Laundry Room |
| Approximatly Age: | 16-30 |
| Approximatly Square Footage: | 3500-5000 |
| Property Features: | Library, Hospital |
| CAC Included: | N |
| Water Included: | N |
| Cabel TV Included: | N |
| Common Elements Included: | N |
| Heat Included: | N |
| Parking Included: | N |
| Condo Tax Included: | N |
| Building Insurance Included: | N |
| Fireplace/Stove: | Y |
| Heat Type: | Forced Air |
| Central Air Conditioning: | Central Air |
| Central Vac: | N |
| Laundry Level: | Syste |
| Ensuite Laundry: | F |
| Elevator Lift: | False |
| Sewers: | Sewer |
| Utilities-Cable: | Y |
| Utilities-Hydro: | Y |
| Although the information displayed is believed to be accurate, no warranties or representations are made of any kind. |
| CENTERPOINT REALTY INC. |
|
|

Lynn Tribbling
Sales Representative
Dir:
416-252-2221
Bus:
416-383-9525
| Book Showing | Email a Friend |
Jump To:
At a Glance:
| Type: | Freehold - Detached |
| Area: | York |
| Municipality: | Vaughan |
| Neighbourhood: | Patterson |
| Style: | 2-Storey |
| Approximate Age: | 16-30 |
| Beds: | 4 |
| Baths: | 4 |
| Fireplace: | Y |
| Pool: | None |
Locatin Map:

