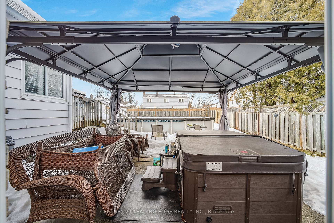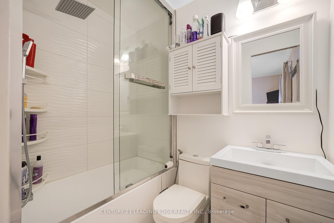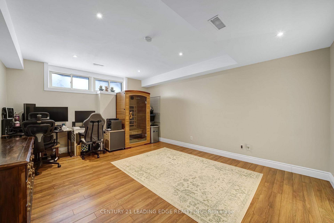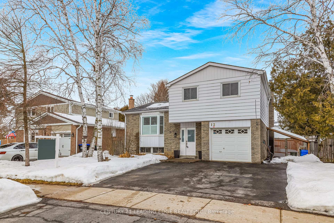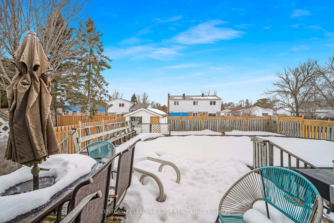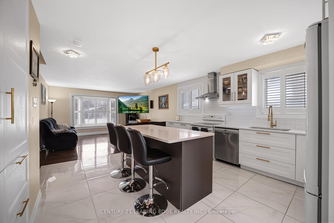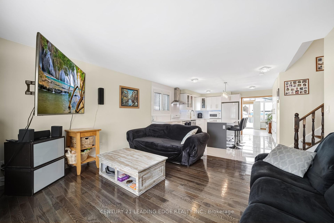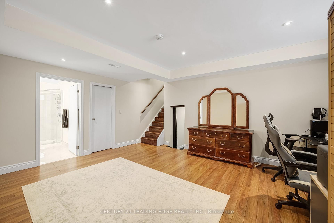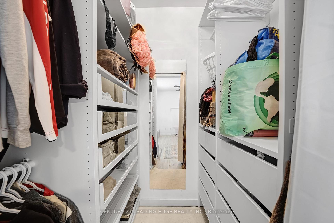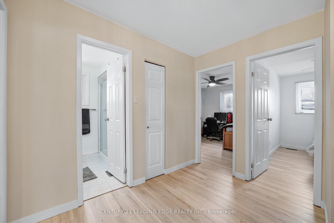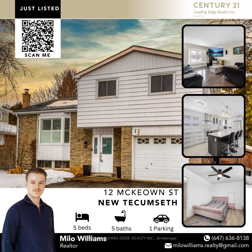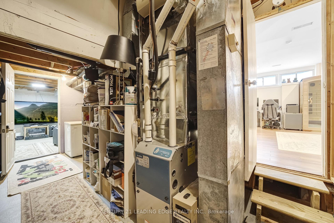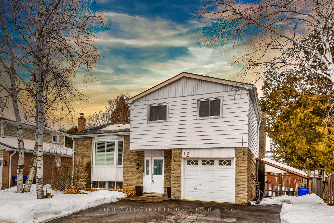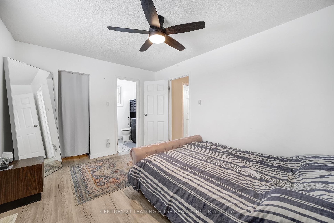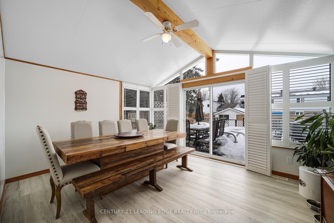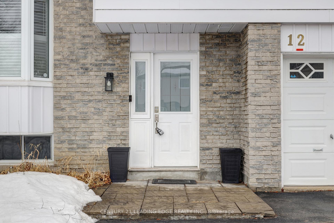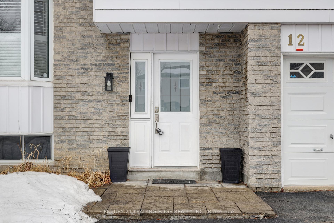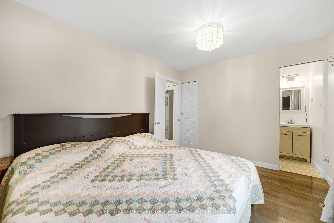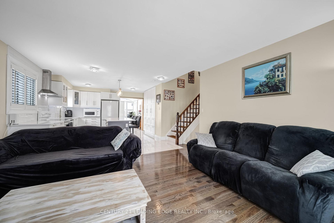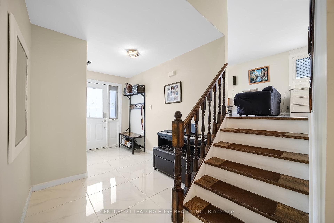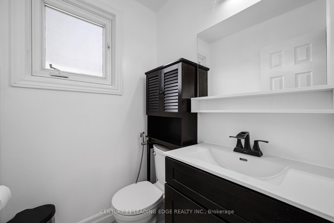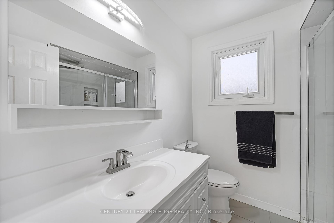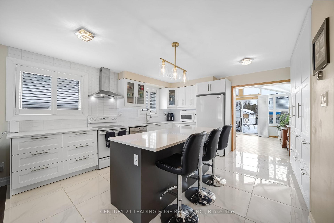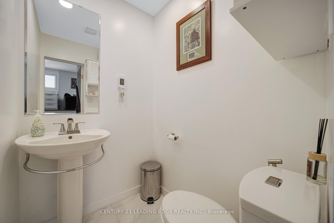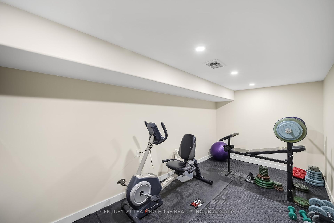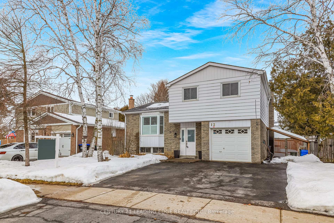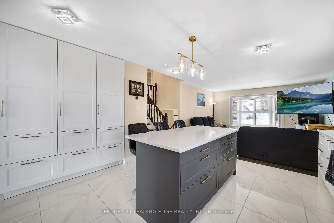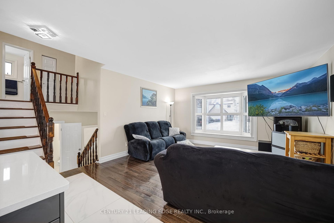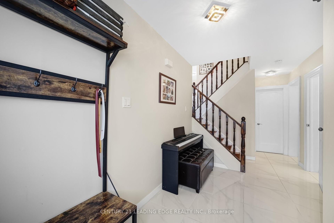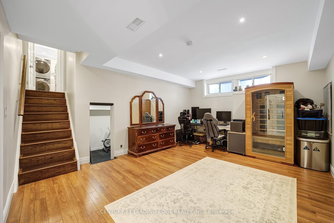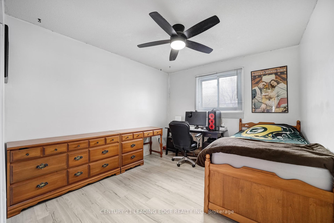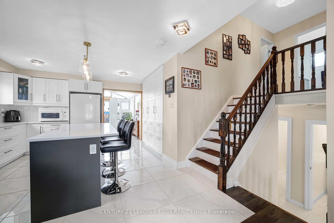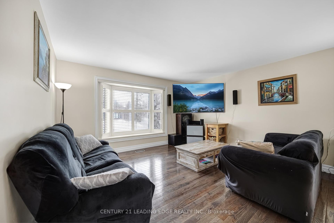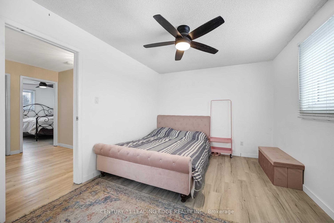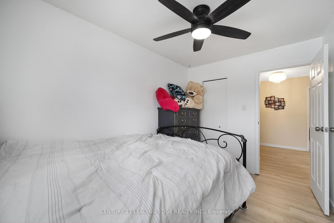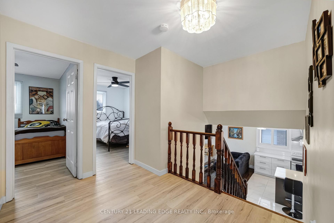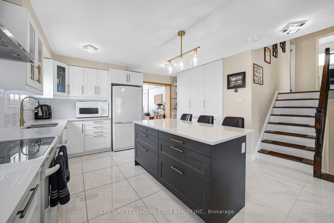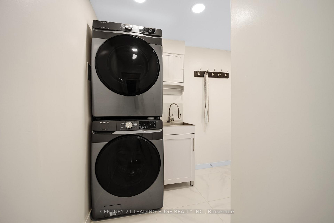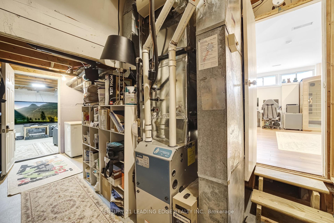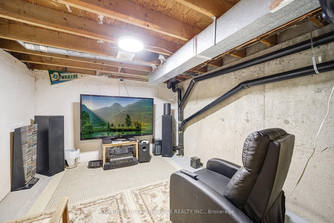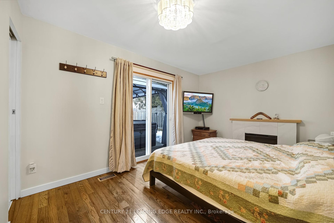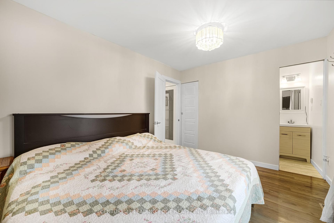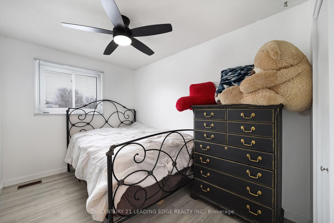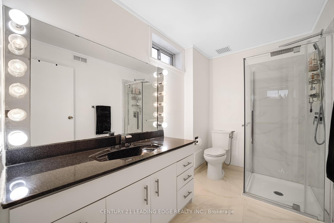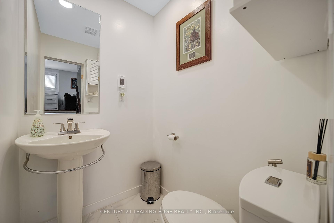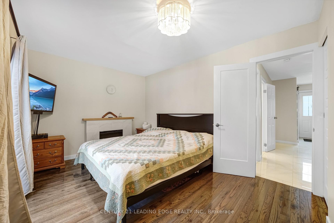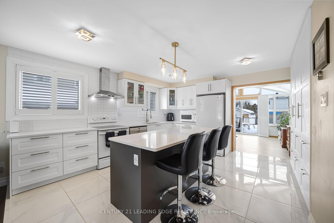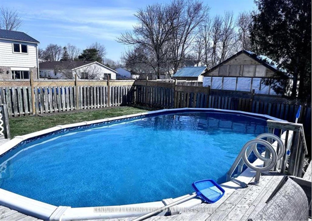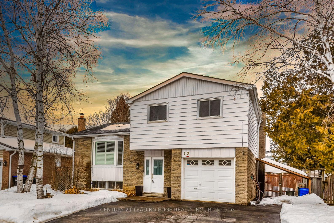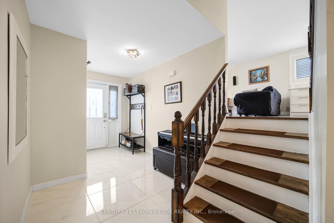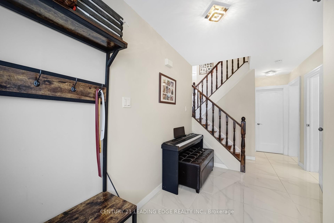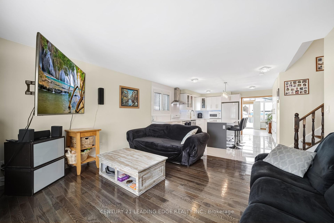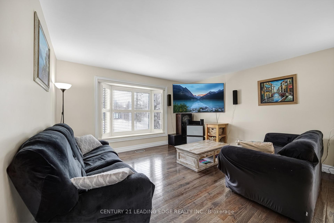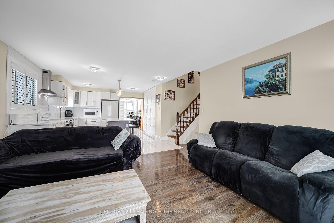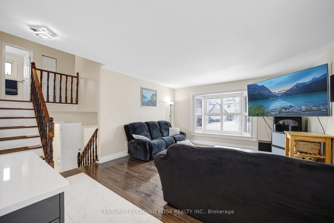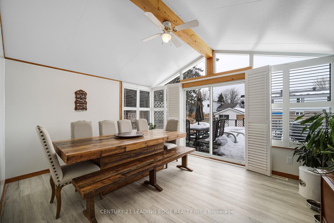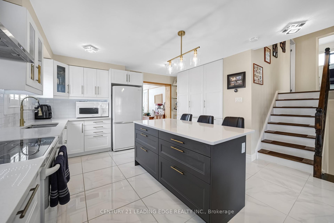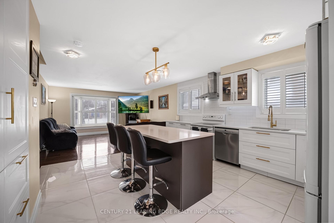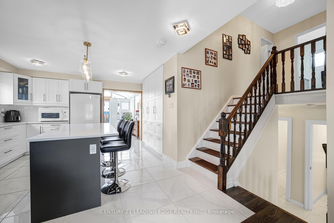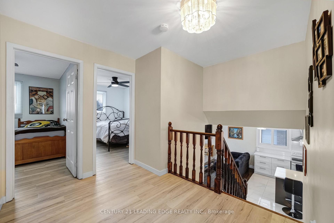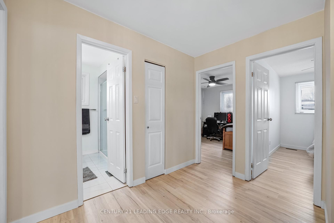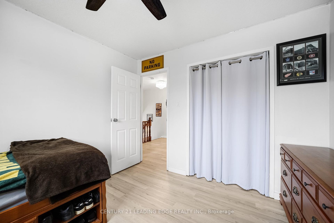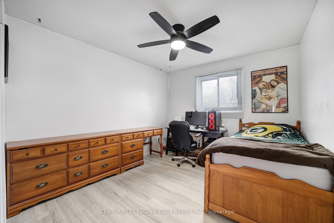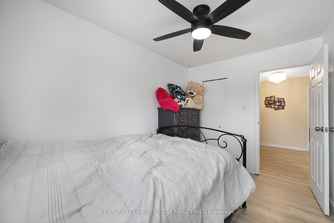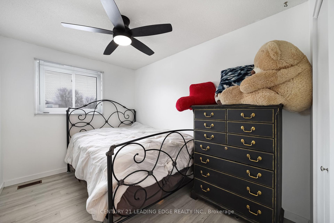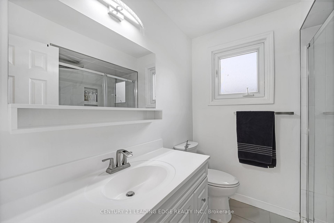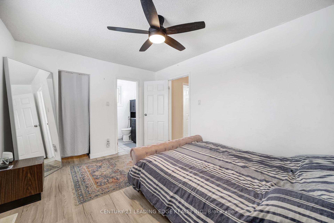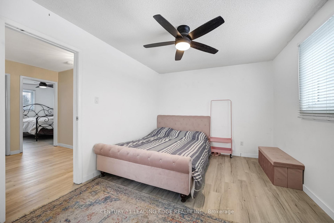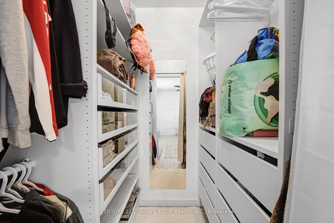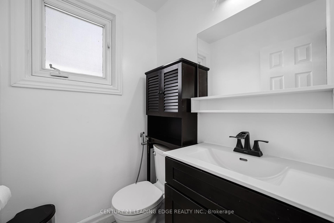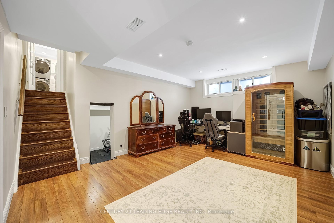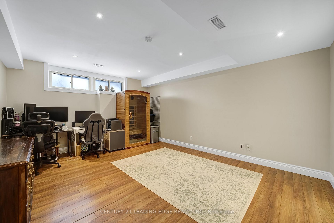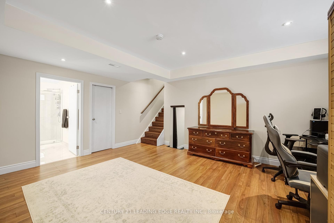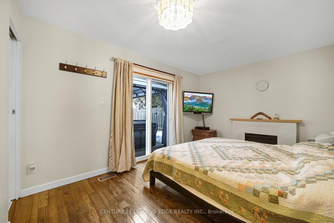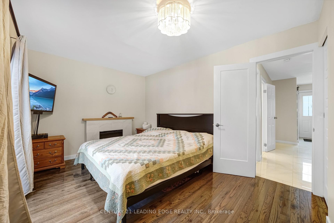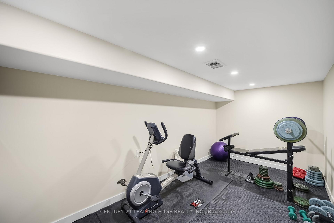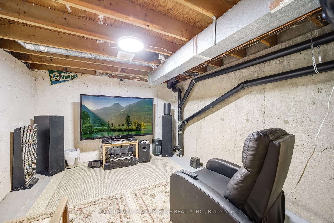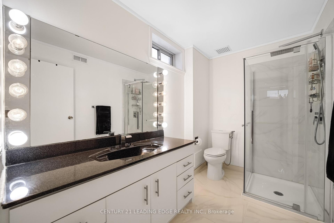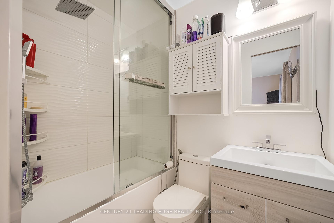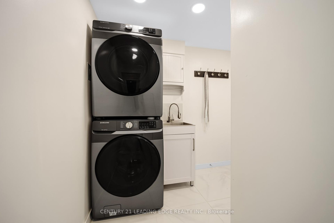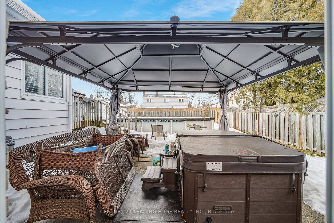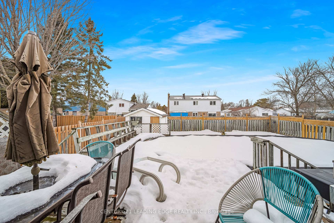$899,000
Available - For Sale
Listing ID: N12110479
12 Mckeown Stre , New Tecumseth, L0G 1A0, Simcoe
| Welcome to this beautifully updated 4+1 bedroom, 5-bathroom detached home in the heart of Beeton! Spanning approximately 2,250 sqft, this stunning property is packed with modern upgrades and thoughtful touches, offering both luxury and comfort. Step inside to a bright, open-concept layout with new flooring, an upgraded kitchen, and stylish bathrooms. Enjoy the warmth of heated floors in three bathrooms and the elegance of hardwood throughout! Relax in your heated above-ground pool (16x32 ft) with a brand-new liner or soak in the brand-new 2024 hot tub. A spacious deck, fully fenced yard, and two sheds provide privacy and functionality, making this the perfect outdoor oasis. The garage is fully equipped with a workbench, shelving, and an attached heater. The basement is a true retreat, featuring a private gym, den and storage, ideal for unwinding after a long day. With a wide driveway, newer furnace, new AC, and a newer roof, this home is move-in ready and has been lovingly maintained with incredible personal touches. |
| Price | $899,000 |
| Taxes: | $3840.00 |
| Occupancy: | Owner |
| Address: | 12 Mckeown Stre , New Tecumseth, L0G 1A0, Simcoe |
| Directions/Cross Streets: | Main Or Lily, Dayfoot, Mckeown |
| Rooms: | 10 |
| Rooms +: | 2 |
| Bedrooms: | 3 |
| Bedrooms +: | 2 |
| Family Room: | T |
| Basement: | Finished, Full |
| Level/Floor | Room | Length(ft) | Width(ft) | Descriptions | |
| Room 1 | Ground | Family Ro | 18.56 | 10 | Hardwood Floor, W/O To Patio |
| Room 2 | Ground | Great Roo | 13.61 | 9.91 | Hardwood Floor, 3 Pc Bath |
| Room 3 | Ground | Laundry | 10.04 | 8 | W/O To Garage |
| Room 4 | Main | Living Ro | 17.48 | 14.24 | Bay Window |
| Room 5 | Main | Dining Ro | 14.1 | 10.99 | Overlooks Pool, Vinyl Floor, W/W Closet |
| Room 6 | Upper | Bedroom | 13.58 | 10.33 | 2 Pc Ensuite, Vinyl Floor, Walk-In Closet(s) |
| Room 7 | Upper | Bedroom | 11.32 | 10.33 | Vinyl Floor, Large Closet |
| Room 8 | Upper | Bedroom | 11.32 | 8.23 | Vinyl Floor |
| Room 9 | Basement | Recreatio | 17.58 | 14.46 | 3 Pc Ensuite, Combined w/Game, Laminate |
| Washroom Type | No. of Pieces | Level |
| Washroom Type 1 | 4 | Ground |
| Washroom Type 2 | 2 | Ground |
| Washroom Type 3 | 3 | Lower |
| Washroom Type 4 | 3 | Upper |
| Washroom Type 5 | 2 | Upper |
| Total Area: | 0.00 |
| Property Type: | Detached |
| Style: | Backsplit 3 |
| Exterior: | Brick, Aluminum Siding |
| Garage Type: | Built-In |
| (Parking/)Drive: | Available, |
| Drive Parking Spaces: | 4 |
| Park #1 | |
| Parking Type: | Available, |
| Park #2 | |
| Parking Type: | Available |
| Park #3 | |
| Parking Type: | Private |
| Pool: | Above Gr |
| Other Structures: | Fence - Full, |
| Approximatly Square Footage: | 2000-2500 |
| Property Features: | Fenced Yard, Place Of Worship |
| CAC Included: | N |
| Water Included: | N |
| Cabel TV Included: | N |
| Common Elements Included: | N |
| Heat Included: | N |
| Parking Included: | N |
| Condo Tax Included: | N |
| Building Insurance Included: | N |
| Fireplace/Stove: | Y |
| Heat Type: | Forced Air |
| Central Air Conditioning: | Central Air |
| Central Vac: | N |
| Laundry Level: | Syste |
| Ensuite Laundry: | F |
| Sewers: | Sewer |
$
%
Years
This calculator is for demonstration purposes only. Always consult a professional
financial advisor before making personal financial decisions.
| Although the information displayed is believed to be accurate, no warranties or representations are made of any kind. |
| CENTURY 21 LEADING EDGE REALTY INC. |
|
|

Lynn Tribbling
Sales Representative
Dir:
416-252-2221
Bus:
416-383-9525
| Virtual Tour | Book Showing | Email a Friend |
Jump To:
At a Glance:
| Type: | Freehold - Detached |
| Area: | Simcoe |
| Municipality: | New Tecumseth |
| Neighbourhood: | Beeton |
| Style: | Backsplit 3 |
| Tax: | $3,840 |
| Beds: | 3+2 |
| Baths: | 5 |
| Fireplace: | Y |
| Pool: | Above Gr |
Locatin Map:
Payment Calculator:

