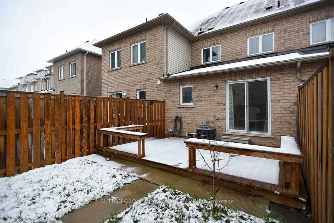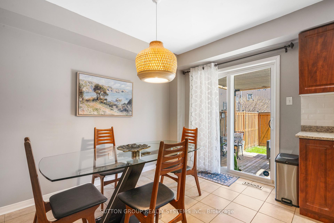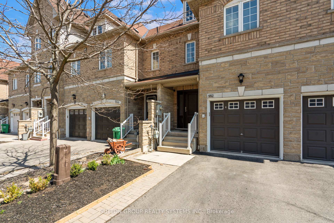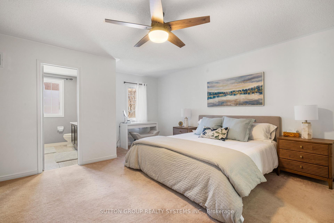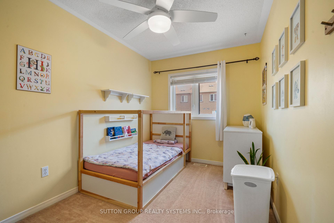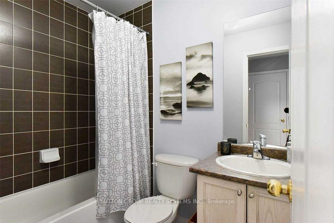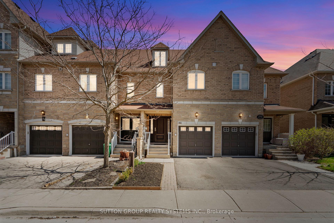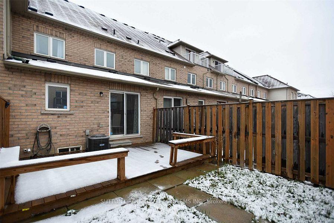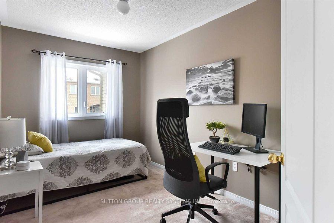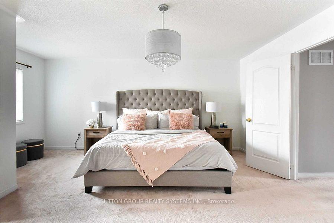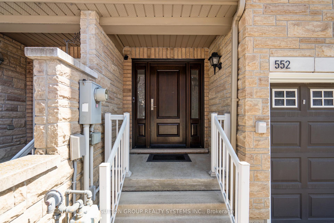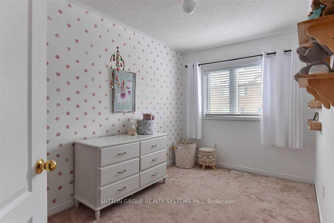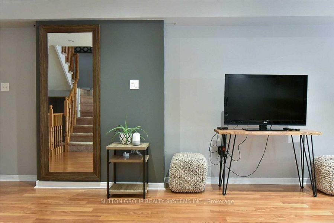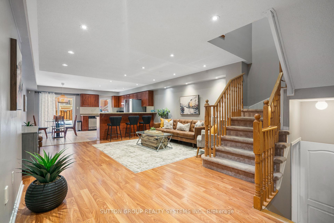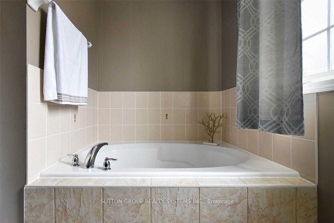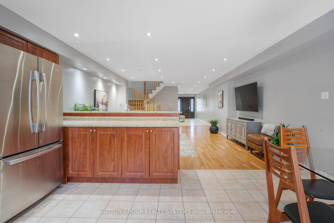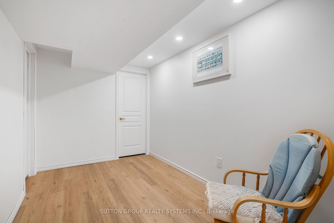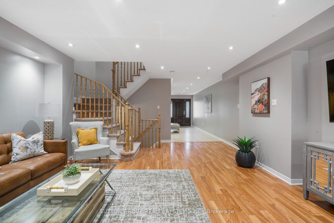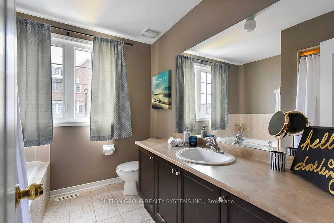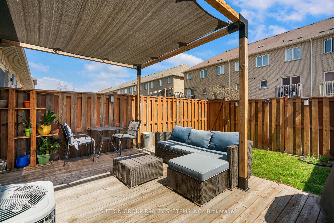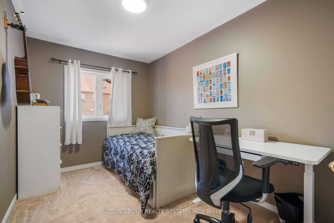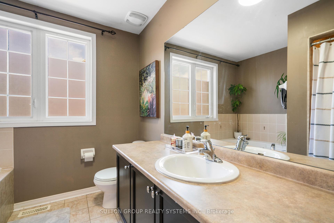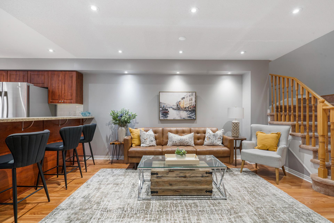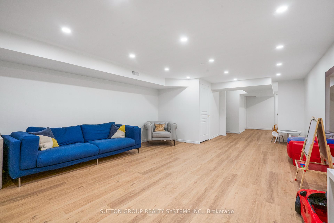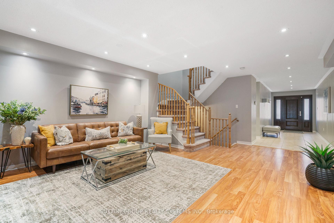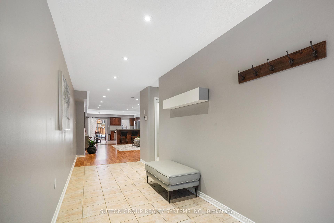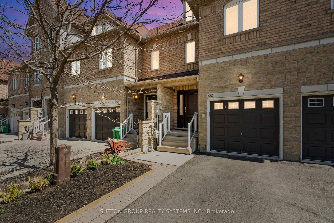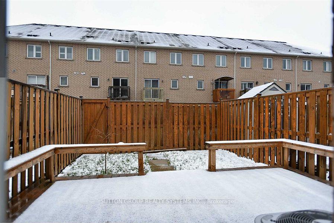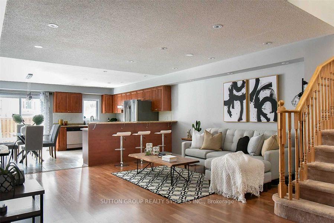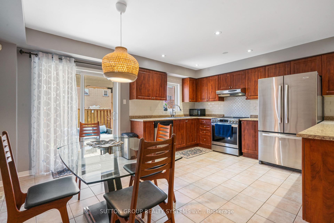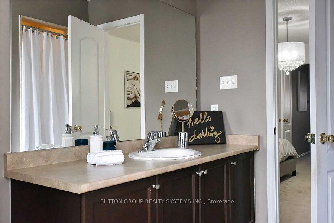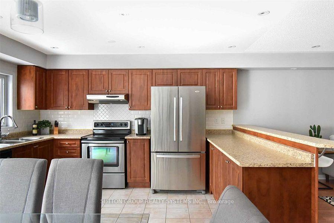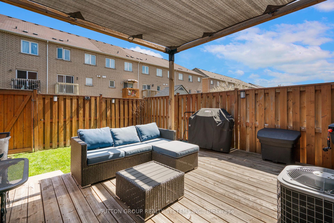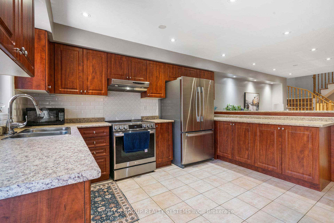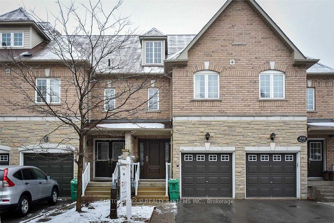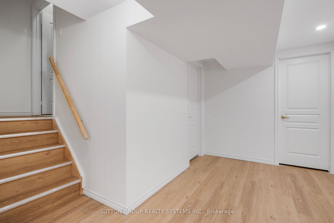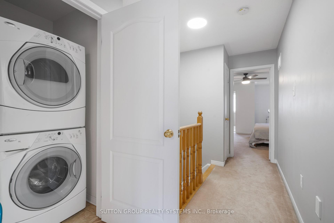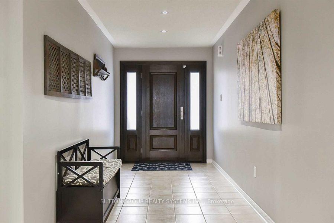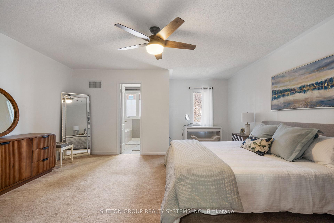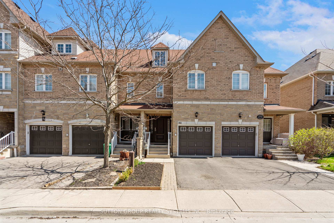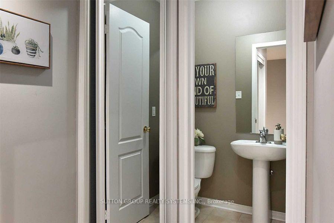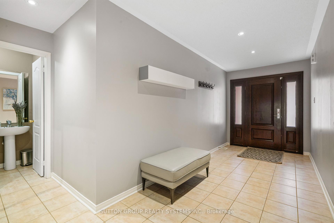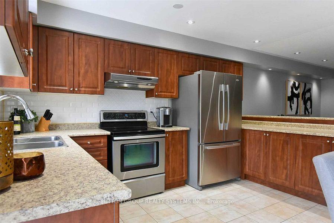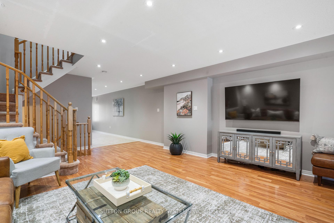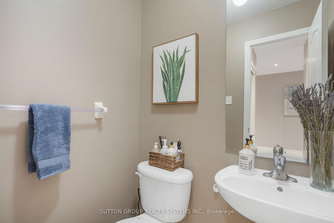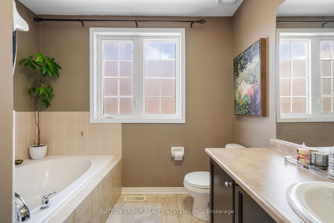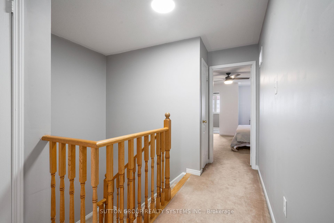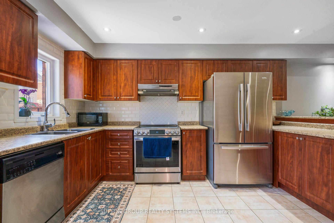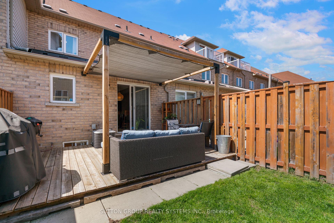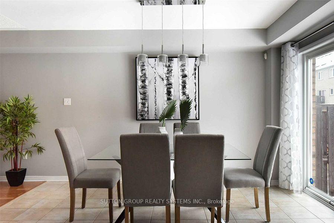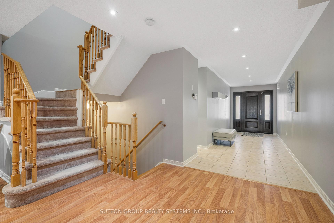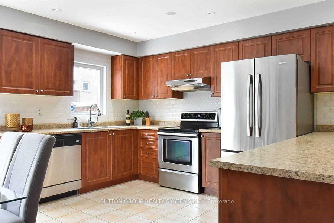$799,000
Available - For Sale
Listing ID: W12109828
552 Candlestick Circ , Mississauga, L4Z 0B1, Peel
| Welcome To This Beautiful Modern Exec. Townhouse By Summit View. This 3 Bdrm Home Features A Bright Open Main Floor Concept W/ Combined Dining, Living & Kitchen Space. Upgraded Home With Pot Lights Throughout Main Level, Nest Thermostat, Newer Front Door, and Finished Basement. Located Conveniently In The Heart Of Mississauga Being Minutes Away From Hwys 403/401, Heartland, Square One, Celebration Square, Transit And Schools |
| Price | $799,000 |
| Taxes: | $5216.03 |
| Occupancy: | Owner |
| Address: | 552 Candlestick Circ , Mississauga, L4Z 0B1, Peel |
| Directions/Cross Streets: | Kennedy & Eglinton |
| Rooms: | 6 |
| Bedrooms: | 3 |
| Bedrooms +: | 0 |
| Family Room: | F |
| Basement: | Full, Finished |
| Level/Floor | Room | Length(ft) | Width(ft) | Descriptions | |
| Room 1 | Main | Living Ro | 14.01 | 16.24 | |
| Room 2 | Main | Kitchen | 14.01 | 16.24 | Combined w/Dining |
| Room 3 | Second | Bedroom | 13.64 | 16.24 | |
| Room 4 | Second | Bedroom 2 | 7.9 | 12 | |
| Room 5 | Second | Bedroom 3 | 7.9 | 12 | |
| Room 6 | Basement | 21.65 | 16.4 | Finished | |
| Room 7 |
| Washroom Type | No. of Pieces | Level |
| Washroom Type 1 | 2 | Main |
| Washroom Type 2 | 4 | Second |
| Washroom Type 3 | 0 | |
| Washroom Type 4 | 0 | |
| Washroom Type 5 | 0 |
| Total Area: | 0.00 |
| Property Type: | Att/Row/Townhouse |
| Style: | 2-Storey |
| Exterior: | Brick |
| Garage Type: | Built-In |
| (Parking/)Drive: | Private |
| Drive Parking Spaces: | 1 |
| Park #1 | |
| Parking Type: | Private |
| Park #2 | |
| Parking Type: | Private |
| Pool: | None |
| Approximatly Square Footage: | 1500-2000 |
| Property Features: | Park, Public Transit |
| CAC Included: | N |
| Water Included: | N |
| Cabel TV Included: | N |
| Common Elements Included: | N |
| Heat Included: | N |
| Parking Included: | N |
| Condo Tax Included: | N |
| Building Insurance Included: | N |
| Fireplace/Stove: | N |
| Heat Type: | Forced Air |
| Central Air Conditioning: | Central Air |
| Central Vac: | N |
| Laundry Level: | Syste |
| Ensuite Laundry: | F |
| Sewers: | Sewer |
$
%
Years
This calculator is for demonstration purposes only. Always consult a professional
financial advisor before making personal financial decisions.
| Although the information displayed is believed to be accurate, no warranties or representations are made of any kind. |
| SUTTON GROUP REALTY SYSTEMS INC. |
|
|

Lynn Tribbling
Sales Representative
Dir:
416-252-2221
Bus:
416-383-9525
| Virtual Tour | Book Showing | Email a Friend |
Jump To:
At a Glance:
| Type: | Freehold - Att/Row/Townhouse |
| Area: | Peel |
| Municipality: | Mississauga |
| Neighbourhood: | Hurontario |
| Style: | 2-Storey |
| Tax: | $5,216.03 |
| Beds: | 3 |
| Baths: | 3 |
| Fireplace: | N |
| Pool: | None |
Locatin Map:
Payment Calculator:

