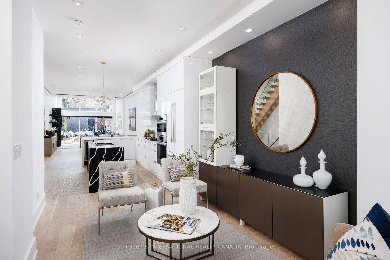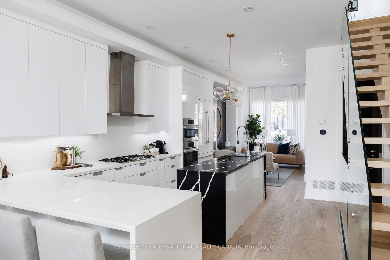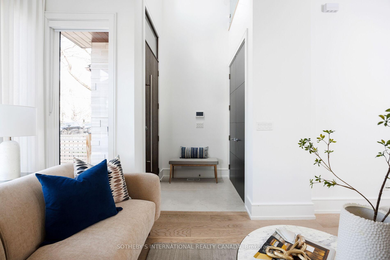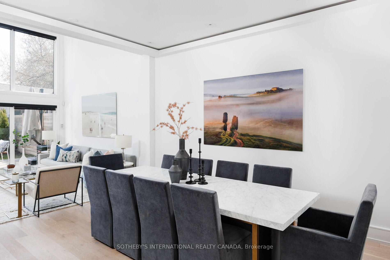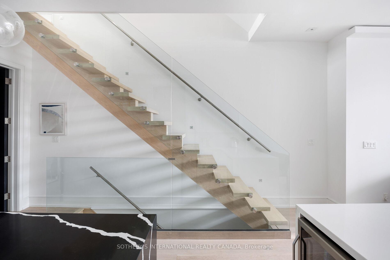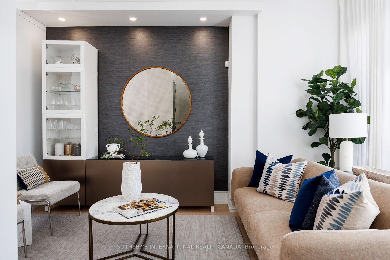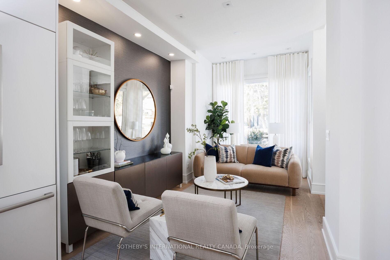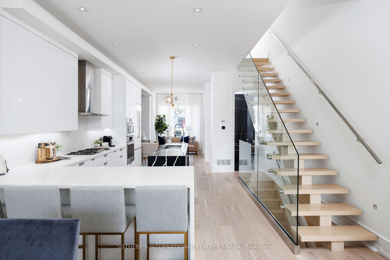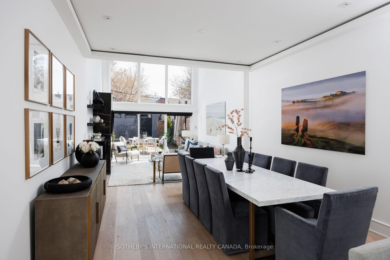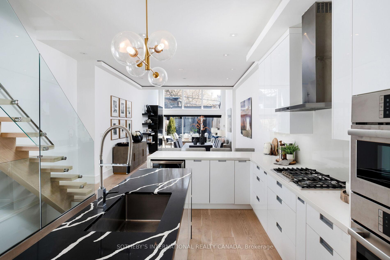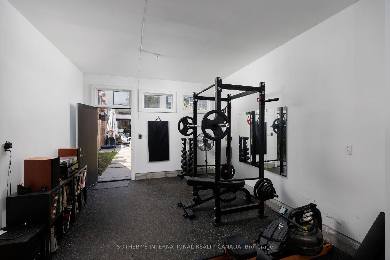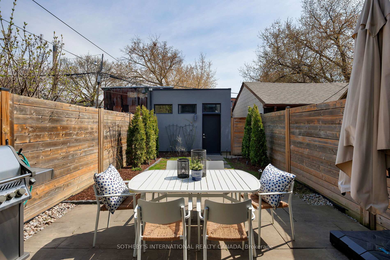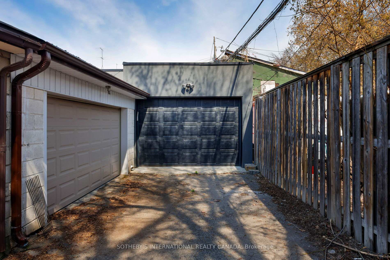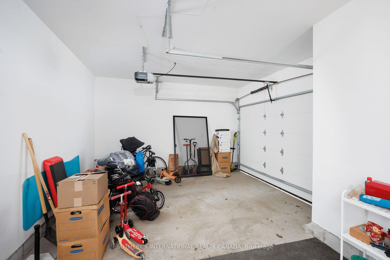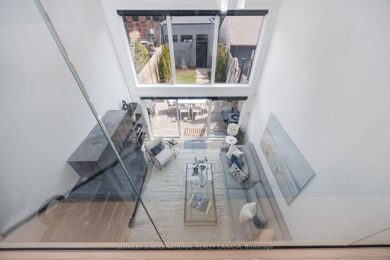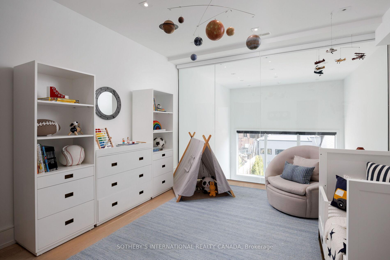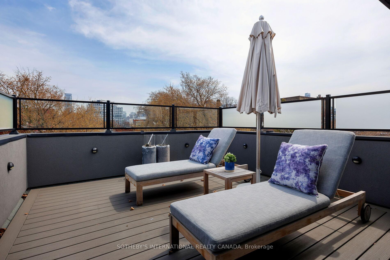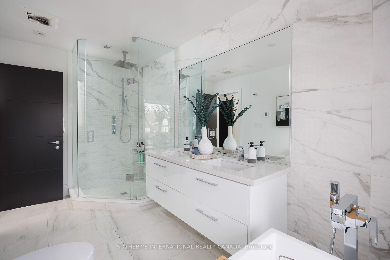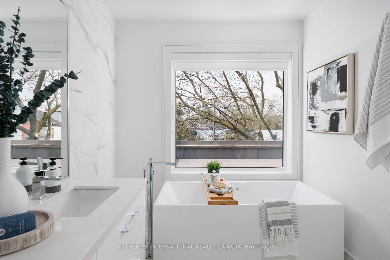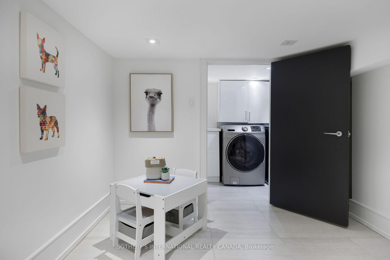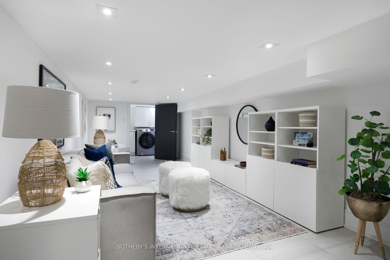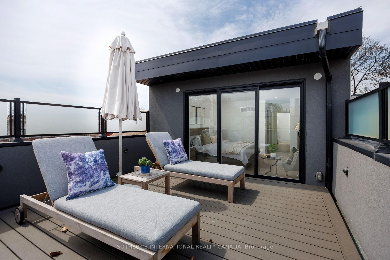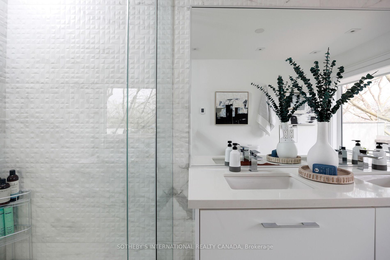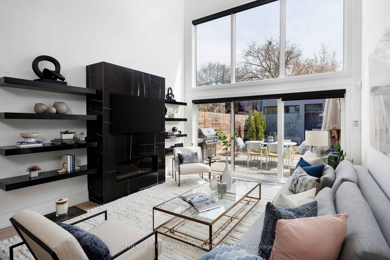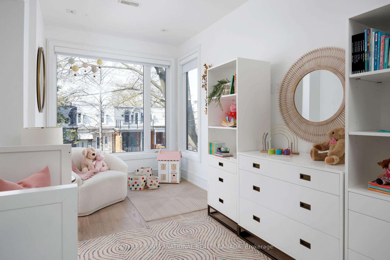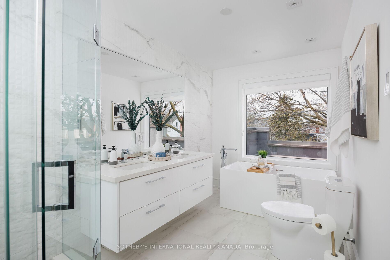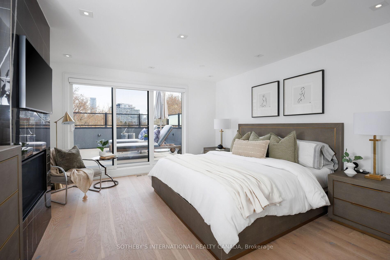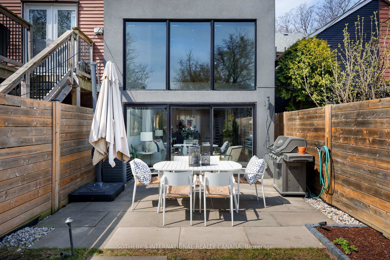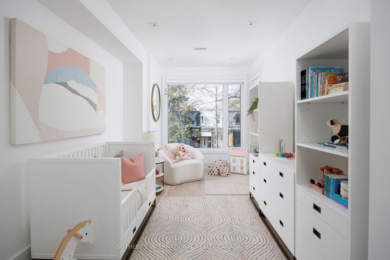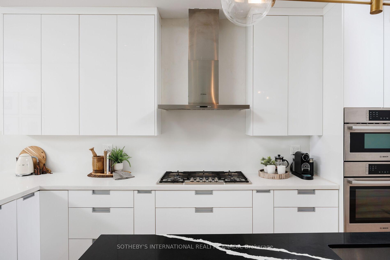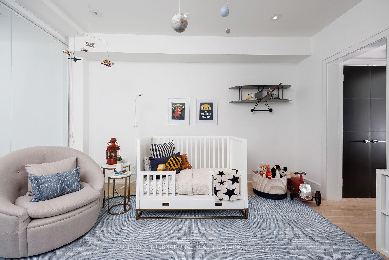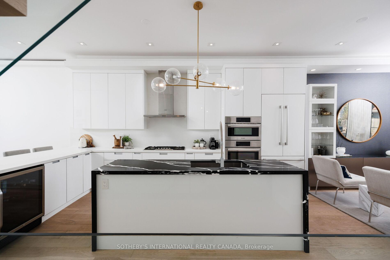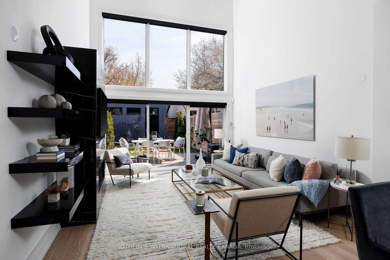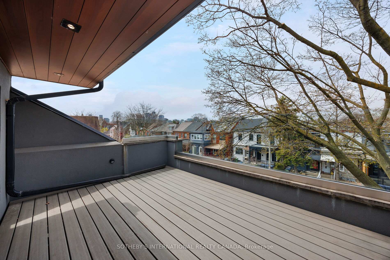$3,295,000
Available - For Sale
Listing ID: C12110471
121 Markham Stre , Toronto, M6J 2G4, Toronto
| Welcome to your dream home in one of Toronto's most sought-after neighbourhoods: Trinity Bellwoods in vibrant Queen West. Perfectly positioned for convenience, this rare modern residence offers easy access to transit, trendy shopping, top-rated restaurants, and charming cafes, all just steps from your door. Offering nearly 3,200 square feet of thoughtfully designed living space, this home impresses with soaring ceilings and an open-concept main floor that is ideal for both everyday living and effortless entertaining. The stylish living room flows seamlessly into a large, eat-in kitchen and an expansive double-height family room that opens directly to the backyard perfect for indoor-outdoor gatherings. The second floor features two generously sized bedrooms, a small den area ideal for a home office or a study nook, and stylish finishes throughout. The third floor is dedicated to the luxurious primary retreat, complete with a spa-inspired ensuite, a walk-in closet, and a stunning rooftop terrace boasting panoramic views of Torontos iconic skyline. With 3+1 bedrooms and 5 bathrooms, this home offers flexibility for families, guests, or your work-from-home needs. The oversized garage is a rare bonus, featuring a small gym and plenty of room for all your storage needs. Extras: automated blinds throughout, two gas fireplaces, east and west rooftop patios, alarm system, two furnaces, extra sound proofing btw party wall, architectural drawings for an additional third floor office, private backyard w/ easy access to the garage. |
| Price | $3,295,000 |
| Taxes: | $11880.95 |
| Occupancy: | Owner |
| Address: | 121 Markham Stre , Toronto, M6J 2G4, Toronto |
| Directions/Cross Streets: | Bathurst/Dundas |
| Rooms: | 7 |
| Rooms +: | 3 |
| Bedrooms: | 3 |
| Bedrooms +: | 1 |
| Family Room: | T |
| Basement: | Finished |
| Level/Floor | Room | Length(ft) | Width(ft) | Descriptions | |
| Room 1 | Main | Foyer | 5.58 | 4.92 | West View, Tile Floor, Double Closet |
| Room 2 | Main | Living Ro | 14.66 | 9.91 | Hardwood Floor, Large Window, B/I Shelves |
| Room 3 | Main | Kitchen | 18.66 | 11.74 | Hardwood Floor, Modern Kitchen, Centre Island |
| Room 4 | Main | Dining Ro | 17.91 | 13.42 | Hardwood Floor, Combined w/Kitchen, Open Concept |
| Room 5 | Main | Family Ro | 13.51 | 13.42 | Hardwood Floor, Marble Fireplace, Window Floor to Ceil |
| Room 6 | Second | Bedroom 2 | 14.76 | 13.42 | His and Hers Closets, Overlooks Family, 4 Pc Ensuite |
| Room 7 | Second | Bedroom 3 | 15.25 | 9.32 | Hardwood Floor, 4 Pc Ensuite, Large Window |
| Room 8 | Third | Primary B | 14.33 | 13.42 | Marble Fireplace, Window Floor to Ceil, W/O To Deck |
| Room 9 | Third | Bathroom | 13.32 | 7.15 | 5 Pc Ensuite, Tile Floor, Overlook Patio |
| Room 10 | Lower | Recreatio | 22.01 | 9.84 | Pot Lights, Window, Combined w/Laundry |
| Room 11 | Lower | Bedroom | 13.84 | 9.71 | Halogen Lighting, Window, Closet |
| Room 12 | Lower | Laundry | 9.84 | 4.92 | B/I Shelves, Stainless Steel Sink, Tile Floor |
| Washroom Type | No. of Pieces | Level |
| Washroom Type 1 | 2 | Main |
| Washroom Type 2 | 4 | Second |
| Washroom Type 3 | 4 | Second |
| Washroom Type 4 | 6 | Third |
| Washroom Type 5 | 3 | Lower |
| Total Area: | 0.00 |
| Property Type: | Att/Row/Townhouse |
| Style: | 3-Storey |
| Exterior: | Stucco (Plaster) |
| Garage Type: | Detached |
| (Parking/)Drive: | Lane |
| Drive Parking Spaces: | 2 |
| Park #1 | |
| Parking Type: | Lane |
| Park #2 | |
| Parking Type: | Lane |
| Pool: | None |
| Approximatly Square Footage: | 2000-2500 |
| Property Features: | Fenced Yard, Hospital |
| CAC Included: | N |
| Water Included: | N |
| Cabel TV Included: | N |
| Common Elements Included: | N |
| Heat Included: | N |
| Parking Included: | N |
| Condo Tax Included: | N |
| Building Insurance Included: | N |
| Fireplace/Stove: | Y |
| Heat Type: | Forced Air |
| Central Air Conditioning: | Central Air |
| Central Vac: | N |
| Laundry Level: | Syste |
| Ensuite Laundry: | F |
| Elevator Lift: | False |
| Sewers: | Sewer |
| Utilities-Cable: | Y |
| Utilities-Hydro: | Y |
$
%
Years
This calculator is for demonstration purposes only. Always consult a professional
financial advisor before making personal financial decisions.
| Although the information displayed is believed to be accurate, no warranties or representations are made of any kind. |
| SOTHEBY'S INTERNATIONAL REALTY CANADA |
|
|

Lynn Tribbling
Sales Representative
Dir:
416-252-2221
Bus:
416-383-9525
| Virtual Tour | Book Showing | Email a Friend |
Jump To:
At a Glance:
| Type: | Freehold - Att/Row/Townhouse |
| Area: | Toronto |
| Municipality: | Toronto C01 |
| Neighbourhood: | Trinity-Bellwoods |
| Style: | 3-Storey |
| Tax: | $11,880.95 |
| Beds: | 3+1 |
| Baths: | 5 |
| Fireplace: | Y |
| Pool: | None |
Locatin Map:
Payment Calculator:

