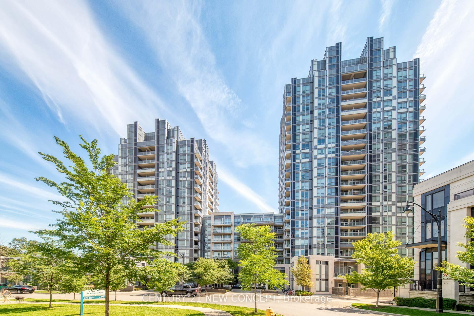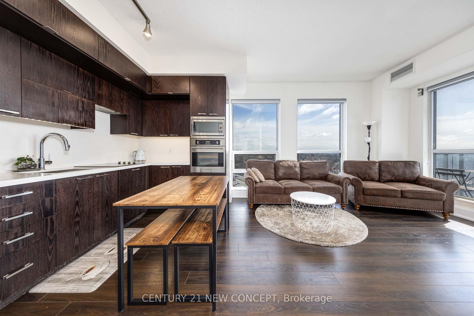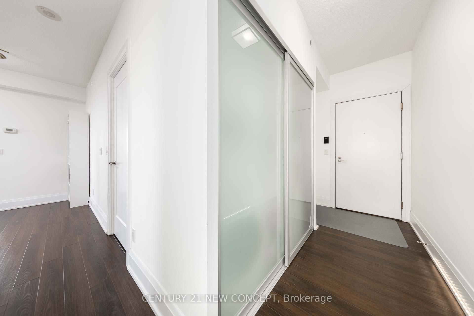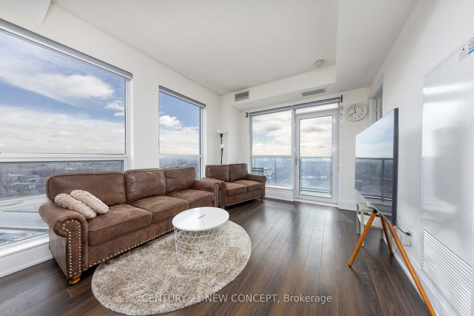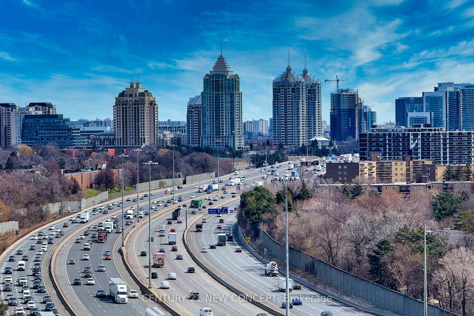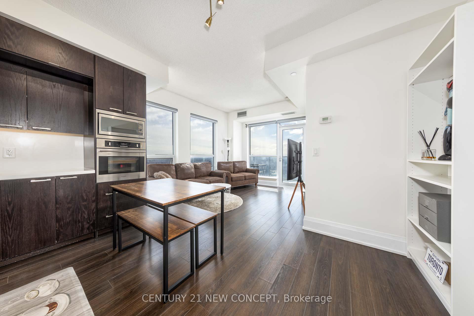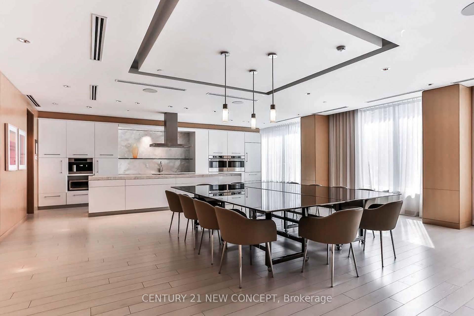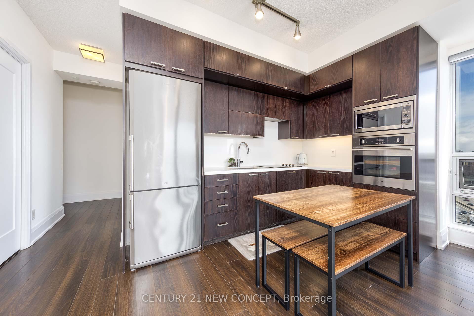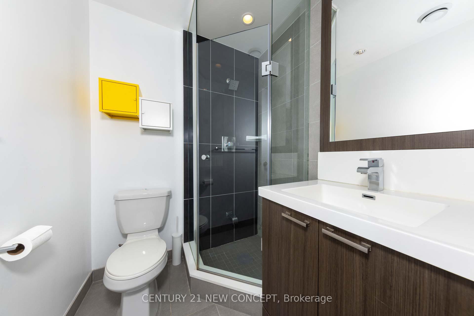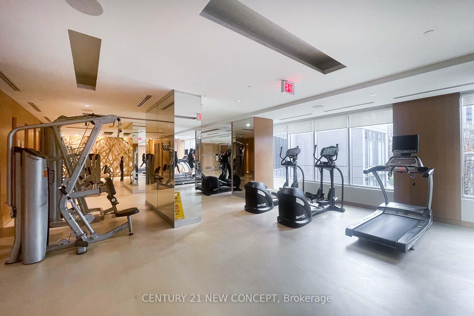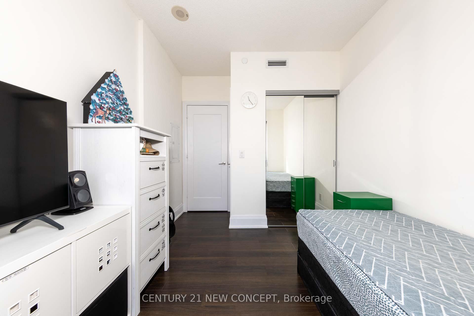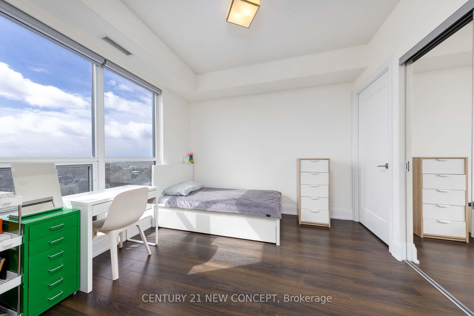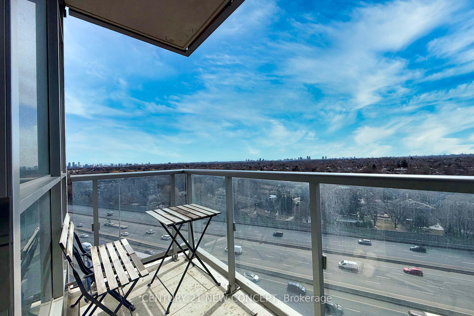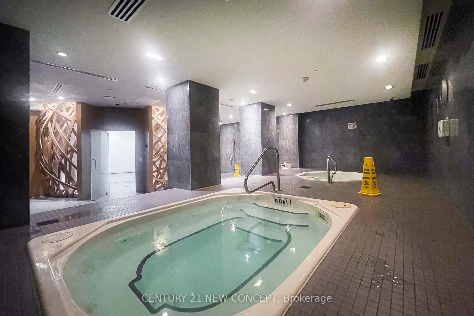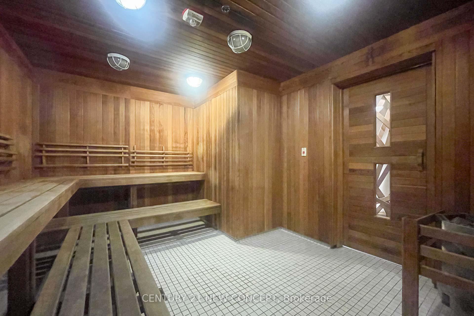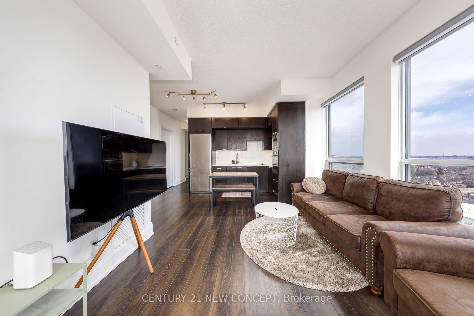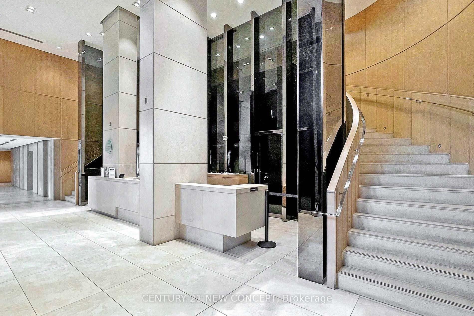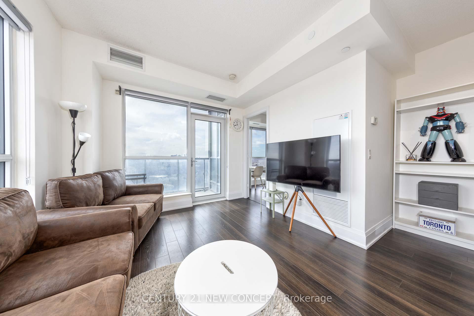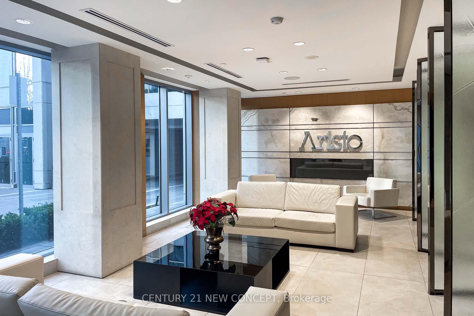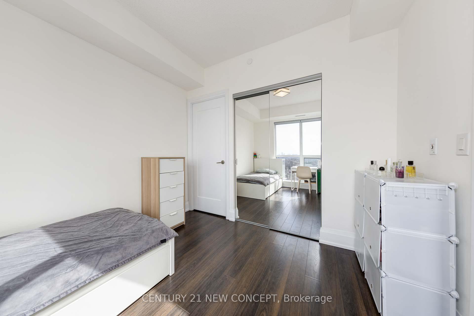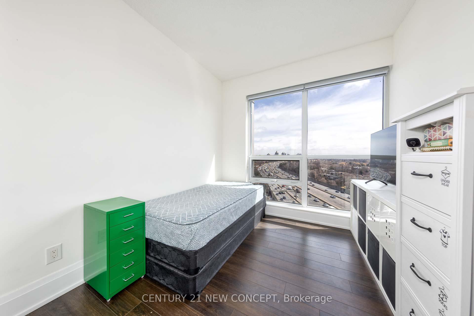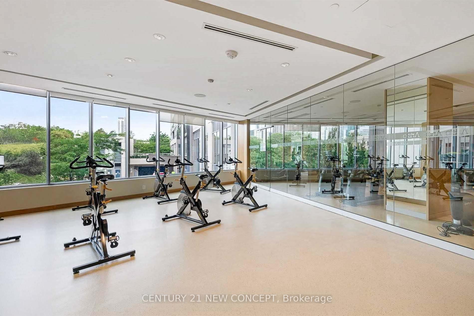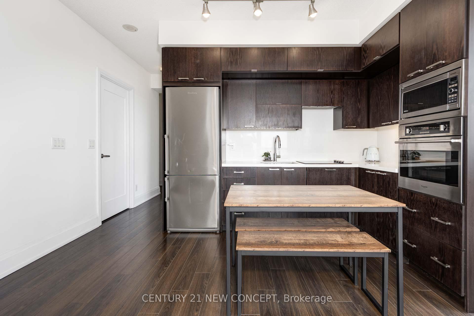$699,000
Available - For Sale
Listing ID: C12110438
120 Harrison Gardens Boul , Toronto, M2N 0H1, Toronto
| Welcome to Aristo at Avon shire by Tridel, located in the heart of North York at Yonge & Sheppard Ave. This bright and spacious unit features a unique layout with two separate bedrooms, offering an unobstructed southeast view. With 9 ft ceilings and an open concept design, the unit is well-maintained and boasts a modern kitchen equipped with granite countertops and built-in stainless steel appliances. Custom blinds add a touch of sophistication to the space. The building offers an array of fantastic amenities, including an urban spa and fitness center with indoor hot and cold pools, a dry sauna, a large steam room, and a gym. Residents can also enjoy the great garden terrace with BBQs and a patio, a games room, a private dining room and lounge, a party room, guest suites, visitor parking, and 24-hour concierge service. Conveniently located just minutes from the subway, shopping, public transit, schools, parks, restaurants, and Hwy 401, One parking and one locker included. |
| Price | $699,000 |
| Taxes: | $3268.87 |
| Occupancy: | Owner |
| Address: | 120 Harrison Gardens Boul , Toronto, M2N 0H1, Toronto |
| Postal Code: | M2N 0H1 |
| Province/State: | Toronto |
| Directions/Cross Streets: | YONGE ST AND HWY 401 |
| Level/Floor | Room | Length(ft) | Width(ft) | Descriptions | |
| Room 1 | Flat | Living Ro | 19.29 | 10.5 | Laminate, Combined w/Dining, W/O To Balcony |
| Room 2 | Flat | Dining Ro | 19.02 | 14.89 | Laminate, Combined w/Living |
| Room 3 | Flat | Kitchen | Laminate, Modern Kitchen, Granite Counters | ||
| Room 4 | Flat | Primary B | 10.56 | 10 | Laminate, Ensuite Bath, Closet |
| Room 5 | Flat | Bedroom 2 | 8.99 | 8.99 | Laminate, Closet |
| Washroom Type | No. of Pieces | Level |
| Washroom Type 1 | 3 | Flat |
| Washroom Type 2 | 4 | Flat |
| Washroom Type 3 | 0 | |
| Washroom Type 4 | 0 | |
| Washroom Type 5 | 0 |
| Total Area: | 0.00 |
| Washrooms: | 2 |
| Heat Type: | Forced Air |
| Central Air Conditioning: | Central Air |
$
%
Years
This calculator is for demonstration purposes only. Always consult a professional
financial advisor before making personal financial decisions.
| Although the information displayed is believed to be accurate, no warranties or representations are made of any kind. |
| CENTURY 21 NEW CONCEPT |
|
|

Lynn Tribbling
Sales Representative
Dir:
416-252-2221
Bus:
416-383-9525
| Book Showing | Email a Friend |
Jump To:
At a Glance:
| Type: | Com - Condo Apartment |
| Area: | Toronto |
| Municipality: | Toronto C14 |
| Neighbourhood: | Willowdale East |
| Style: | Apartment |
| Tax: | $3,268.87 |
| Maintenance Fee: | $655.56 |
| Beds: | 2 |
| Baths: | 2 |
| Fireplace: | N |
Locatin Map:
Payment Calculator:

