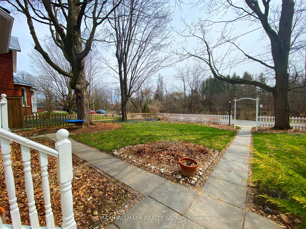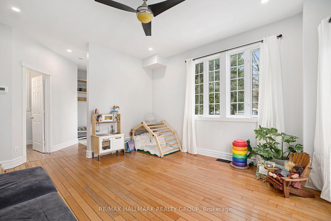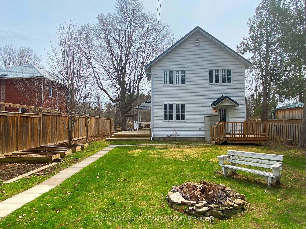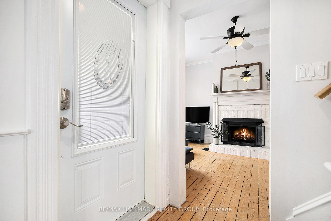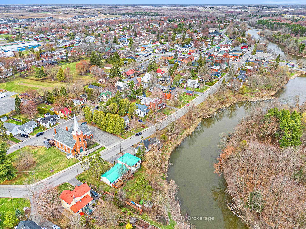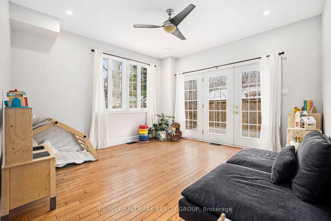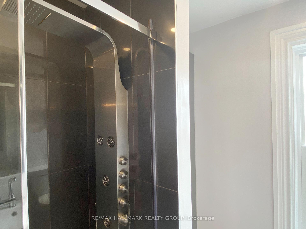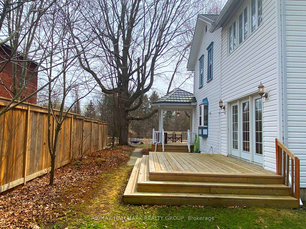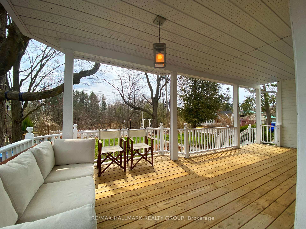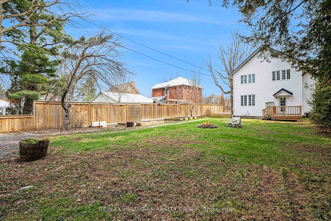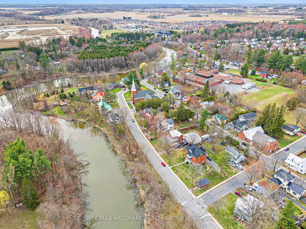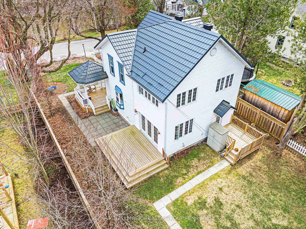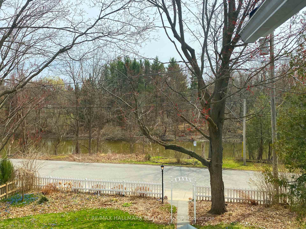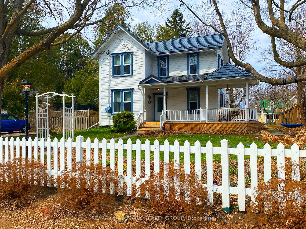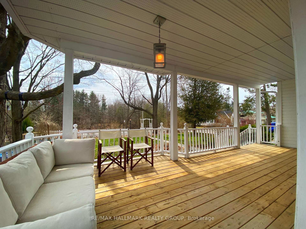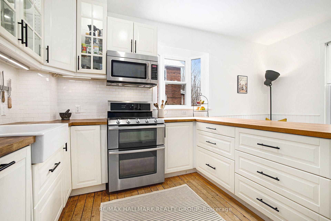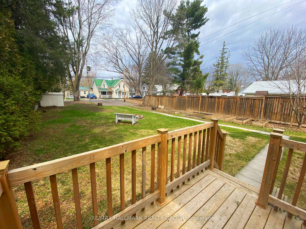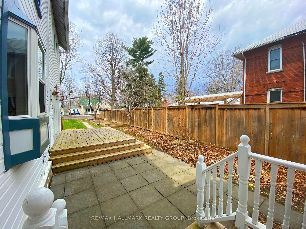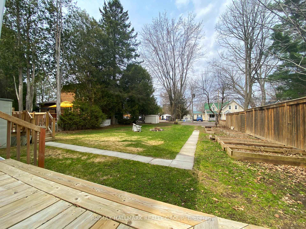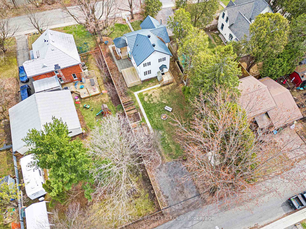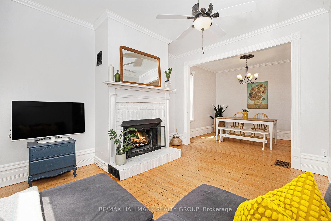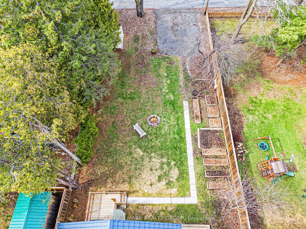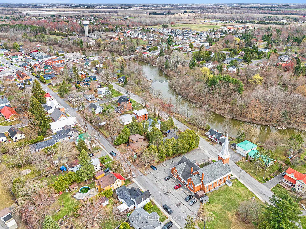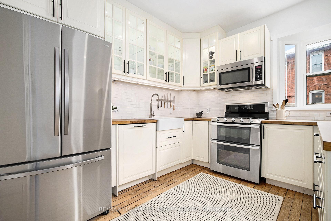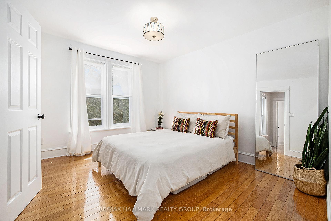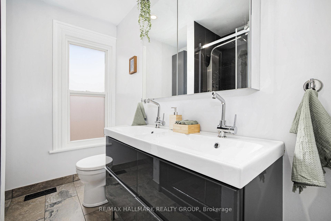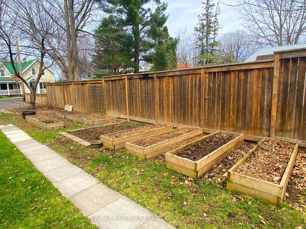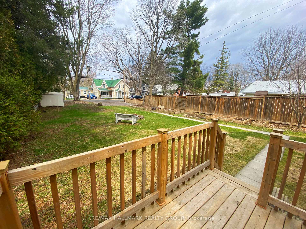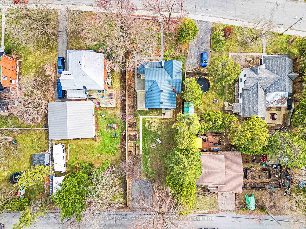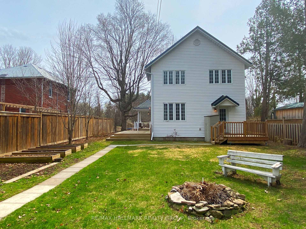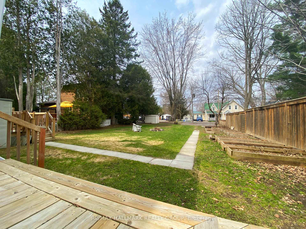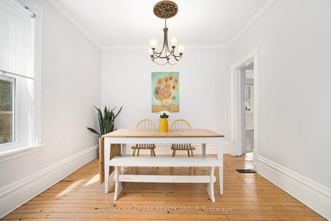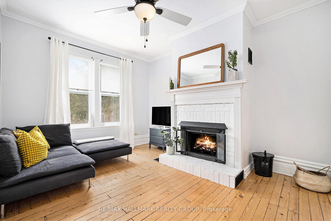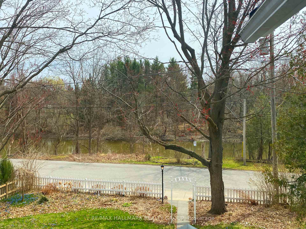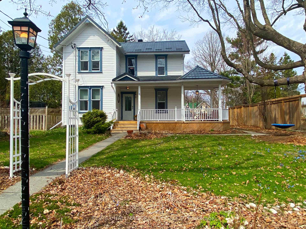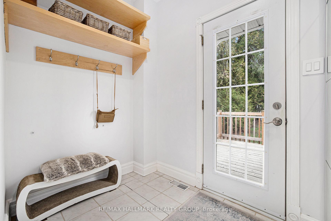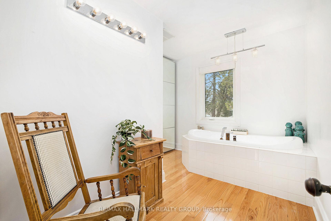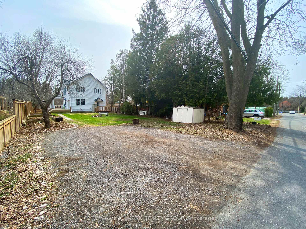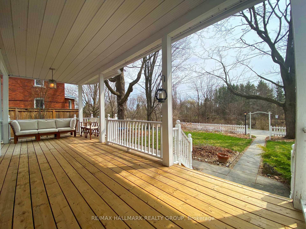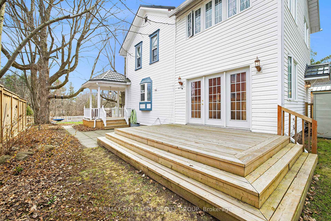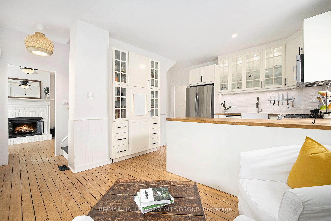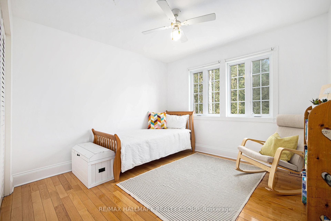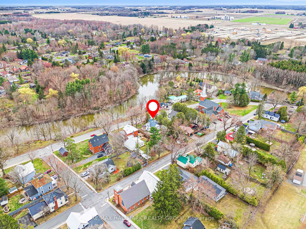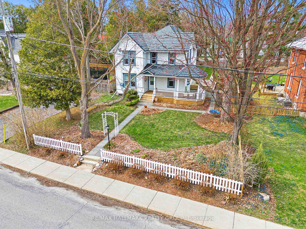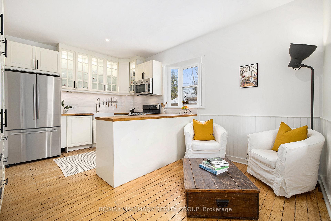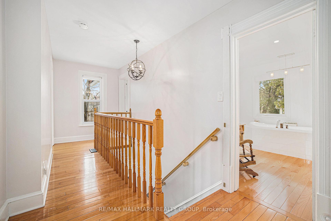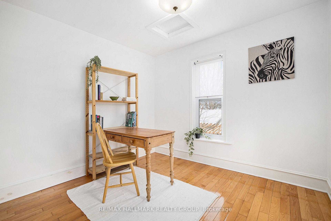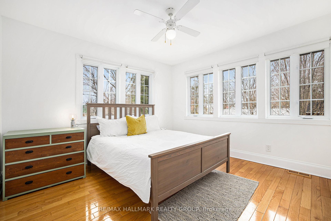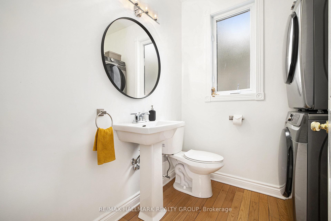$742,000
Available - For Sale
Listing ID: X12110347
48 Mill Stre , Russell, K4R 1E1, Prescott and Rus
| Welcome to 48 Mill Street, a captivating Victorian-style home nestled in the picturesque community of Russell. This 4-bedroom century home combines rich historical character with thoughtful modern upgrades. A rare find! There's a family out there that will absolutely love living here! Enjoy the enchanting curb appeal, with a white picket fence, perennial gardens, and serene views of the Castor River from your wrap-around covered porch. Inside, you'll discover beautifully refinished hardwood floors, elegant crown moulding, and more that speak to the homes storied past. The formal living and dining rooms flow seamlessly together, highlighted by a cozy wood-burning fireplace. The renovated eat-in kitchen boasts stainless steel appliances, a gas stove with double oven, & ample counter/cupboard space. A spacious family room addition brings flexibility to the main level & has French doors leading to the side deck. Convenient main floor laundry/powder room and a mudroom. The 2nd floor has 4 sunny generously-sized bedrooms & a modernized full bathroom with double sinks & a walk-in shower. A separate luxury bath retreat with a soaker tub offers a tranquil escape after a long day. Additional features include a long driveway with space for 4 vehicles, a metal roof, energy-efficient windows (2024), high-efficiency furnace (2022), AC (2024) & an owned hot water tank. Book your private showing today and fall in love with a home where history is preserved, comfort is prioritized, and memories are waiting to be made! |
| Price | $742,000 |
| Taxes: | $3465.00 |
| Occupancy: | Owner |
| Address: | 48 Mill Stre , Russell, K4R 1E1, Prescott and Rus |
| Directions/Cross Streets: | Concession St & Mill St |
| Rooms: | 9 |
| Bedrooms: | 4 |
| Bedrooms +: | 0 |
| Family Room: | T |
| Basement: | Half, Unfinished |
| Level/Floor | Room | Length(ft) | Width(ft) | Descriptions | |
| Room 1 | Main | Foyer | 4.46 | 3.35 | |
| Room 2 | Main | Living Ro | 13.25 | 11.05 | Fireplace |
| Room 3 | Main | Dining Ro | 11.09 | 9.05 | |
| Room 4 | Main | Kitchen | 12 | 9.91 | Stainless Steel Appl |
| Room 5 | Main | Breakfast | 11.22 | 7.02 | |
| Room 6 | Main | Family Ro | 13.45 | 12.14 | W/O To Patio |
| Room 7 | Main | Mud Room | 7.15 | 5.61 | |
| Room 8 | Main | Bathroom | 7.77 | 6.63 | 2 Pc Bath, Combined w/Laundry |
| Room 9 | Main | Laundry | 7.77 | 6.63 | |
| Room 10 | Second | Primary B | 12.14 | 10.89 | Walk-In Closet(s) |
| Room 11 | Second | Bedroom 2 | 11.97 | 11.25 | |
| Room 12 | Second | Bedroom 3 | 10.73 | 10.73 | |
| Room 13 | Second | Bedroom 4 | 10 | 8.79 | |
| Room 14 | Second | Bathroom | 7.9 | 5.94 | Double Sink, Separate Shower, 4 Pc Bath |
| Room 15 | Second | Bathroom | 10.82 | 8.76 | Soaking Tub |
| Washroom Type | No. of Pieces | Level |
| Washroom Type 1 | 2 | Main |
| Washroom Type 2 | 4 | Second |
| Washroom Type 3 | 1 | Second |
| Washroom Type 4 | 0 | |
| Washroom Type 5 | 0 |
| Total Area: | 0.00 |
| Approximatly Age: | 100+ |
| Property Type: | Detached |
| Style: | 2-Storey |
| Exterior: | Vinyl Siding |
| Garage Type: | None |
| (Parking/)Drive: | Lane, Tand |
| Drive Parking Spaces: | 4 |
| Park #1 | |
| Parking Type: | Lane, Tand |
| Park #2 | |
| Parking Type: | Lane |
| Park #3 | |
| Parking Type: | Tandem |
| Pool: | None |
| Other Structures: | Shed |
| Approximatly Age: | 100+ |
| Approximatly Square Footage: | 1500-2000 |
| Property Features: | Clear View, Fenced Yard |
| CAC Included: | N |
| Water Included: | N |
| Cabel TV Included: | N |
| Common Elements Included: | N |
| Heat Included: | N |
| Parking Included: | N |
| Condo Tax Included: | N |
| Building Insurance Included: | N |
| Fireplace/Stove: | Y |
| Heat Type: | Forced Air |
| Central Air Conditioning: | Central Air |
| Central Vac: | N |
| Laundry Level: | Syste |
| Ensuite Laundry: | F |
| Sewers: | Sewer |
| Utilities-Hydro: | Y |
$
%
Years
This calculator is for demonstration purposes only. Always consult a professional
financial advisor before making personal financial decisions.
| Although the information displayed is believed to be accurate, no warranties or representations are made of any kind. |
| RE/MAX HALLMARK REALTY GROUP |
|
|

Lynn Tribbling
Sales Representative
Dir:
416-252-2221
Bus:
416-383-9525
| Virtual Tour | Book Showing | Email a Friend |
Jump To:
At a Glance:
| Type: | Freehold - Detached |
| Area: | Prescott and Russell |
| Municipality: | Russell |
| Neighbourhood: | 601 - Village of Russell |
| Style: | 2-Storey |
| Approximate Age: | 100+ |
| Tax: | $3,465 |
| Beds: | 4 |
| Baths: | 3 |
| Fireplace: | Y |
| Pool: | None |
Locatin Map:
Payment Calculator:

