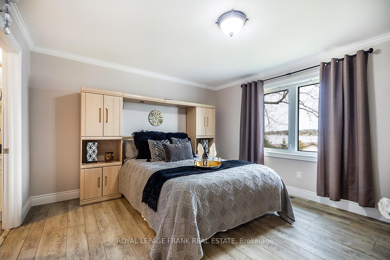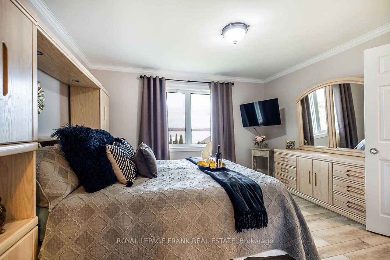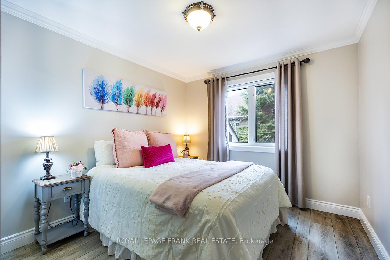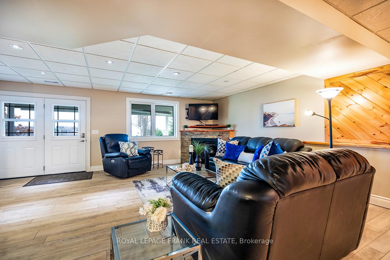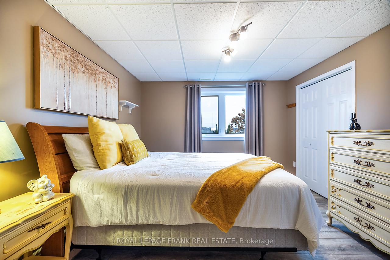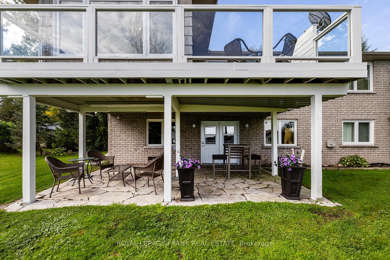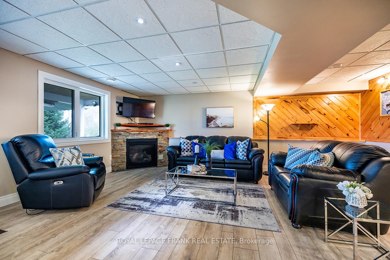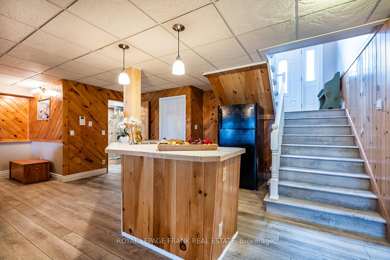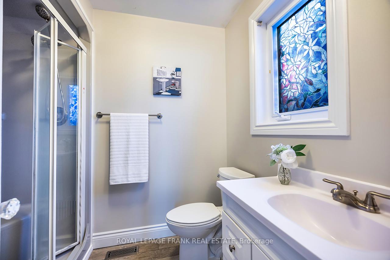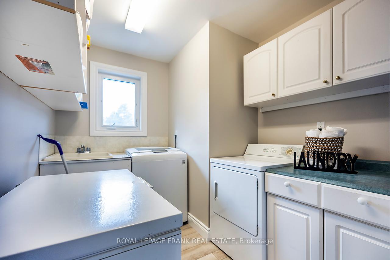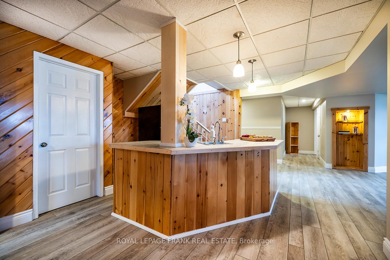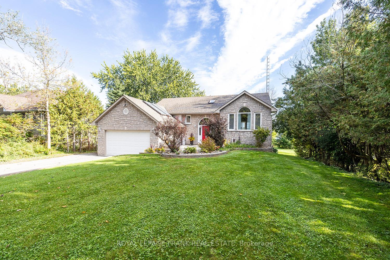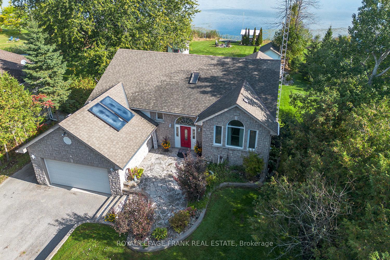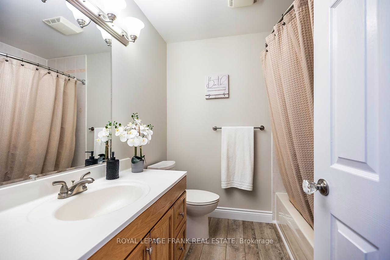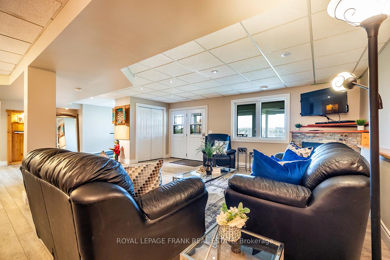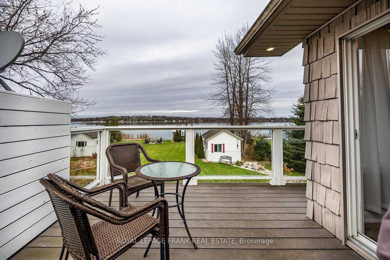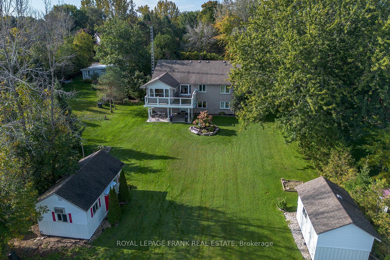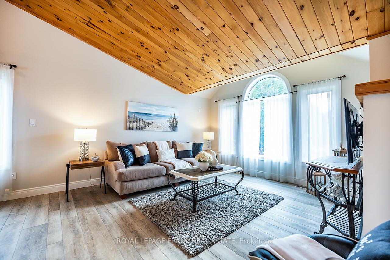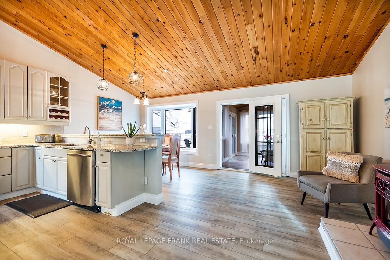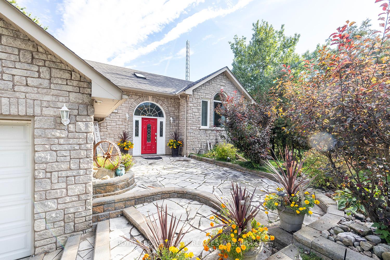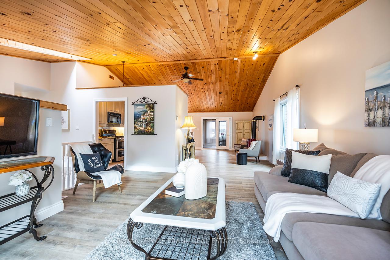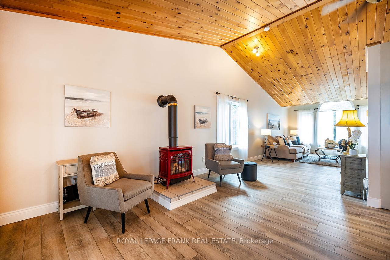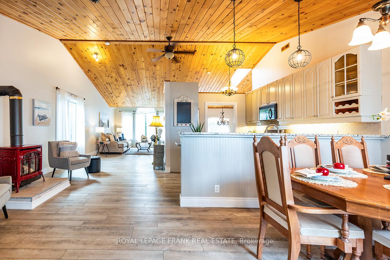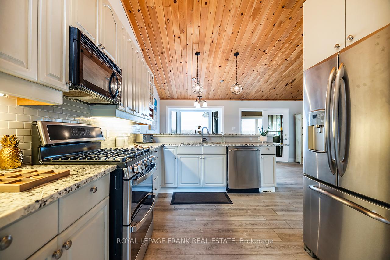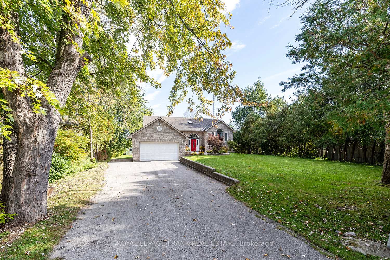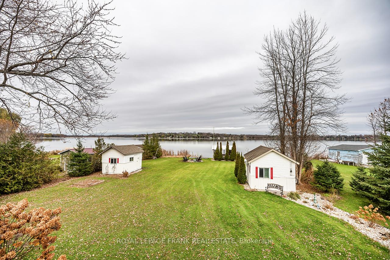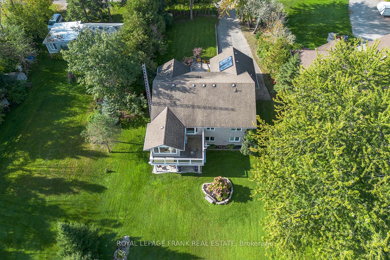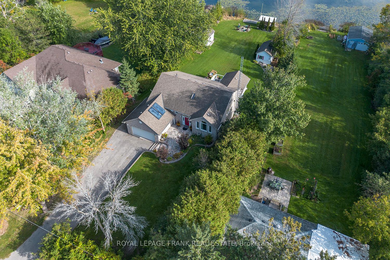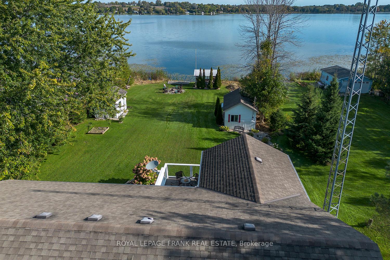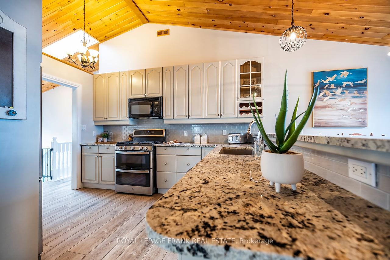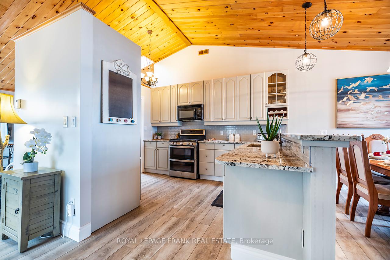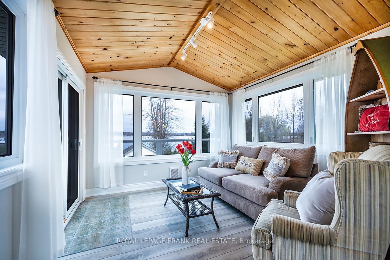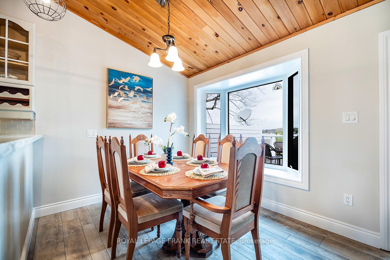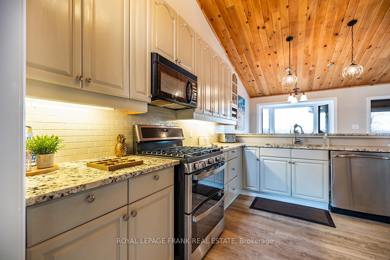$1,599,900
Available - For Sale
Listing ID: X12096508
25 Shelley Driv , Kawartha Lakes, K0M 2C0, Kawartha Lakes
| Dreaming of owning a Waterfront Home? Your dream is closer than you think, & now is the perfect time to make it a reality! Welcome to this custom, charming stone & brick raised bungalow-where modern living meets serene waterfront beauty to take in all that nature has to offer! Enjoy the views while watching the Loons, Ducks and Swans! Step inside & you'll be greeted by an open-concept living room, dining room & kitchen with granite counters & a breakfast bar, perfect for entertaining. Imagine relaxing with a good book in your bright four-season sunroom where you can enjoy panoramic views of the tranquil waters of Lake Scugog. Or, step outside on to the deck to feel the breeze & take in the scenery. The main floor offers three generously sized bedrooms,including a primary suite with breathtaking lake views while having your morning coffee, a walk-in closet & a 3-piece ensuite. Convenience is key with a main floor laundry room, complete with cabinets for added storage. The lower level offers a spacious recreation room with a cozy fireplace, a built-in wet bar, exercise or office, workshop & a walk-out to a covered patio perfect for quiet moments by the lake. The lower level also features a Wet Bar, modern three-piece bathroom & an additional bedroom ideal for guests or In-Law potential. Plus, with access from the double car garage directly into the home, it's easy to come & go. The outdoor space offers a large yard with plenty of space for games & sports or enjoy the lake activities like boating, fishing & paddleboarding. The best sandbar for swimming is just a short boat ride away! Also you'll find a Bunkie & workshop for the hobbyist, as well as a rustic gazebo at the water's edge, perfect for enjoying nature or cozy up for an evening by the firepit, sharing stories of the day. Located in a welcoming, family friendly waterfront community, this home is approx 20 minutes to Port Perry or Lindsay, approx. 50 minutes from the GTA, Peterborough, Markham & Thornhill. |
| Price | $1,599,900 |
| Taxes: | $5556.06 |
| Occupancy: | Owner |
| Address: | 25 Shelley Driv , Kawartha Lakes, K0M 2C0, Kawartha Lakes |
| Acreage: | < .50 |
| Directions/Cross Streets: | Washburn Island Rd to Shelley Dr |
| Rooms: | 11 |
| Rooms +: | 6 |
| Bedrooms: | 3 |
| Bedrooms +: | 1 |
| Family Room: | T |
| Basement: | Finished wit, Walk-Out |
| Level/Floor | Room | Length(ft) | Width(ft) | Descriptions | |
| Room 1 | Main | Living Ro | 16.47 | 15.58 | Open Concept, Vaulted Ceiling(s), Picture Window |
| Room 2 | Main | Dining Ro | 8.53 | 10.2 | Open Concept, Overlook Water |
| Room 3 | Main | Family Ro | 20.66 | 10.27 | Fireplace, Open Concept |
| Room 4 | Main | Sunroom | 11.55 | 11.12 | W/O To Deck, Overlook Water |
| Room 5 | Main | Kitchen | 11.45 | 10.2 | Granite Counters, Pantry, Breakfast Bar |
| Room 6 | Main | Primary B | 12.69 | 13.38 | Walk-In Closet(s), Overlook Water |
| Room 7 | Main | Bathroom | 6.04 | 7.51 | 3 Pc Ensuite |
| Room 8 | Main | Bedroom 2 | 9.68 | 12.4 | Overlook Water, Closet |
| Room 9 | Main | Bedroom 3 | 12.43 | 9.54 | Closet |
| Room 10 | Main | Bathroom | 7.31 | 7.02 | 4 Pc Bath |
| Room 11 | Main | Laundry | 9.02 | 7.54 | |
| Room 12 | Lower | Recreatio | 32.08 | 26.37 | W/O To Water, Fireplace, Access To Garage |
| Room 13 | Lower | Bedroom 4 | 11.55 | 14.5 | Overlook Water, Closet |
| Room 14 | Lower | Bathroom | 5.97 | 9.22 | 3 Pc Bath |
| Room 15 | Lower | Workshop | 15.09 | 9.97 |
| Washroom Type | No. of Pieces | Level |
| Washroom Type 1 | 4 | Main |
| Washroom Type 2 | 3 | Main |
| Washroom Type 3 | 3 | Basement |
| Washroom Type 4 | 0 | |
| Washroom Type 5 | 0 |
| Total Area: | 0.00 |
| Approximatly Age: | 16-30 |
| Property Type: | Detached |
| Style: | Bungalow-Raised |
| Exterior: | Brick, Stone |
| Garage Type: | Attached |
| (Parking/)Drive: | Private Do |
| Drive Parking Spaces: | 6 |
| Park #1 | |
| Parking Type: | Private Do |
| Park #2 | |
| Parking Type: | Private Do |
| Pool: | None |
| Other Structures: | Shed |
| Approximatly Age: | 16-30 |
| Approximatly Square Footage: | 1500-2000 |
| Property Features: | Clear View, Cul de Sac/Dead En |
| CAC Included: | N |
| Water Included: | N |
| Cabel TV Included: | N |
| Common Elements Included: | N |
| Heat Included: | N |
| Parking Included: | N |
| Condo Tax Included: | N |
| Building Insurance Included: | N |
| Fireplace/Stove: | Y |
| Heat Type: | Forced Air |
| Central Air Conditioning: | Central Air |
| Central Vac: | N |
| Laundry Level: | Syste |
| Ensuite Laundry: | F |
| Sewers: | Septic |
| Utilities-Cable: | A |
| Utilities-Hydro: | Y |
$
%
Years
This calculator is for demonstration purposes only. Always consult a professional
financial advisor before making personal financial decisions.
| Although the information displayed is believed to be accurate, no warranties or representations are made of any kind. |
| ROYAL LEPAGE FRANK REAL ESTATE |
|
|

Lynn Tribbling
Sales Representative
Dir:
416-252-2221
Bus:
416-383-9525
| Virtual Tour | Book Showing | Email a Friend |
Jump To:
At a Glance:
| Type: | Freehold - Detached |
| Area: | Kawartha Lakes |
| Municipality: | Kawartha Lakes |
| Neighbourhood: | Mariposa |
| Style: | Bungalow-Raised |
| Approximate Age: | 16-30 |
| Tax: | $5,556.06 |
| Beds: | 3+1 |
| Baths: | 3 |
| Fireplace: | Y |
| Pool: | None |
Locatin Map:
Payment Calculator:

