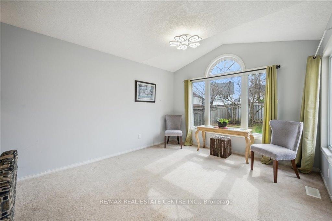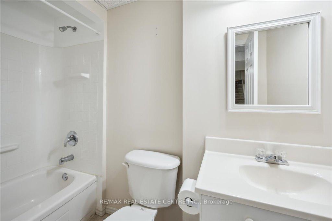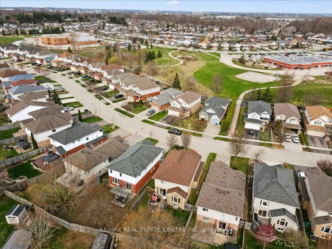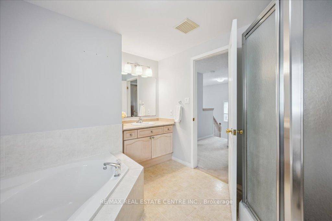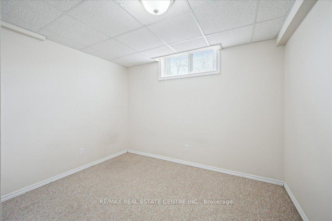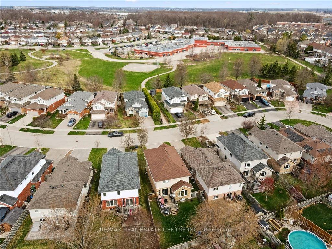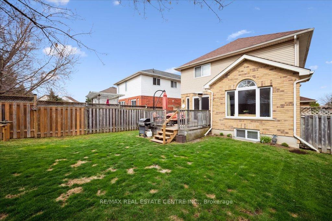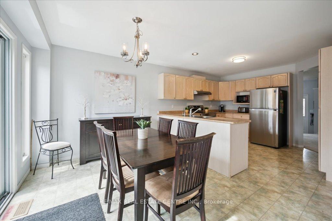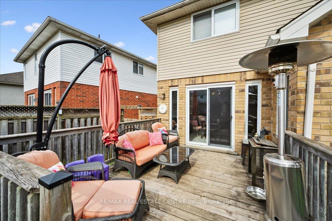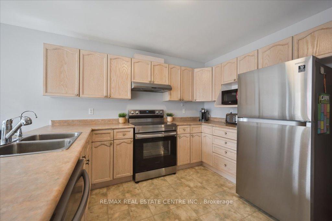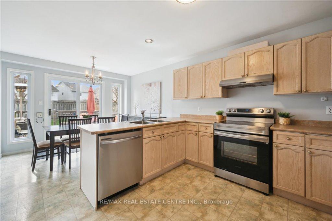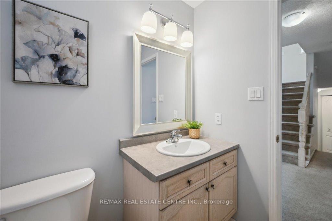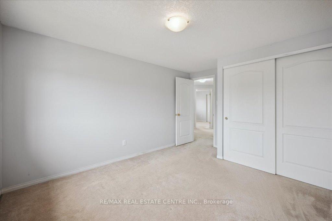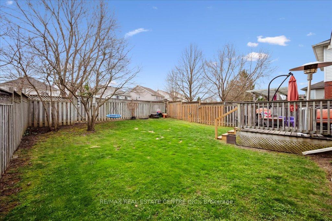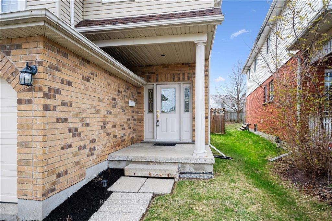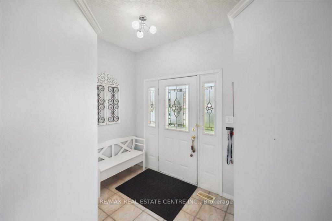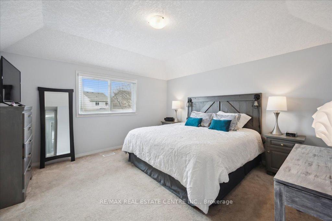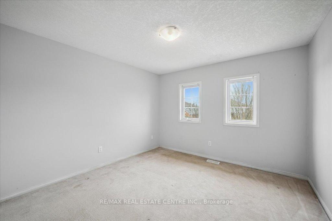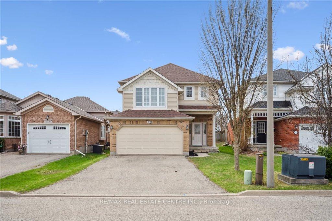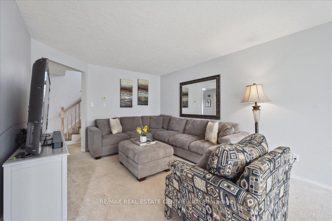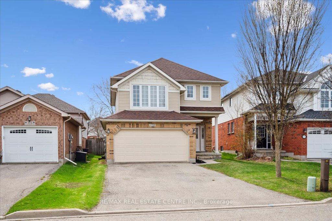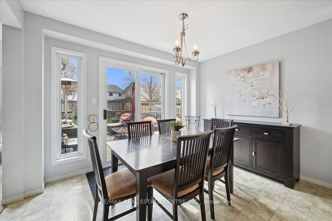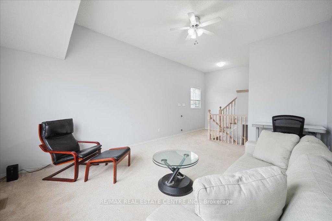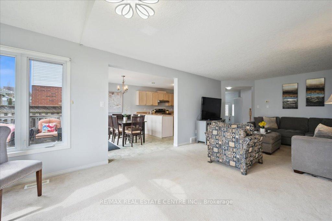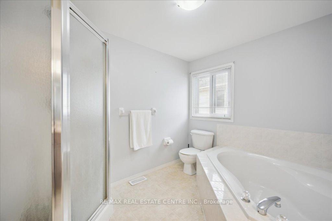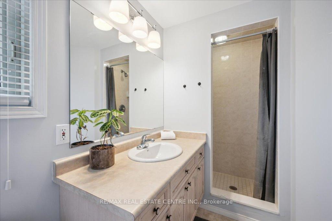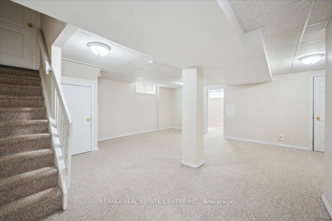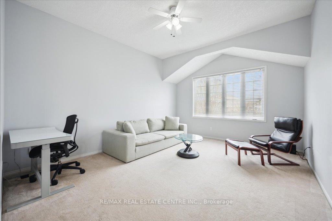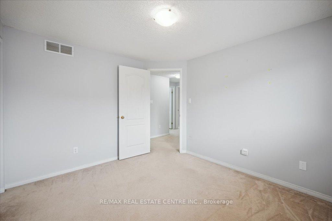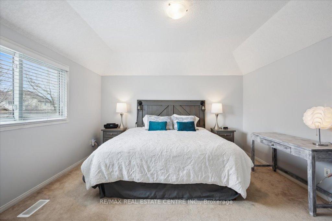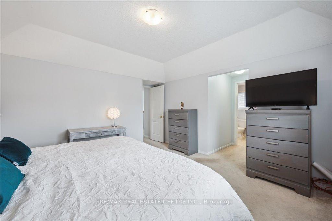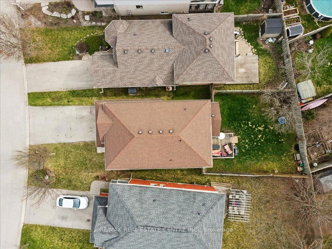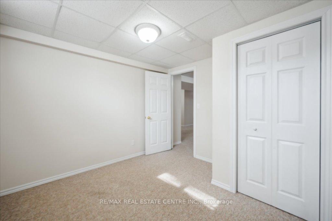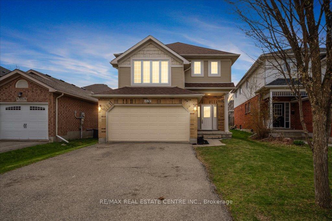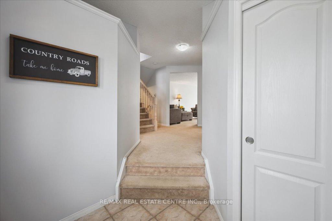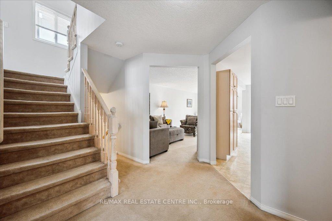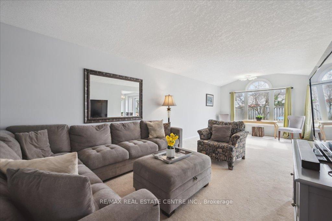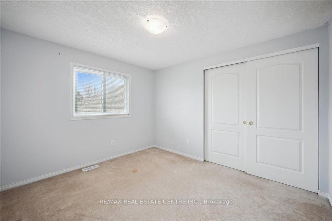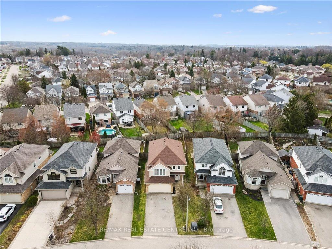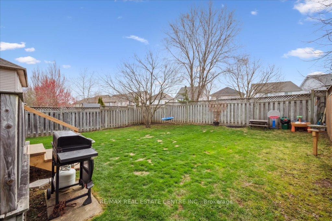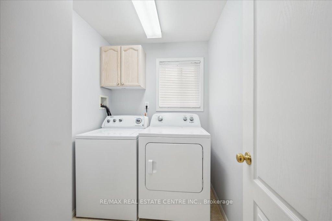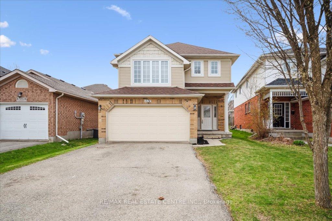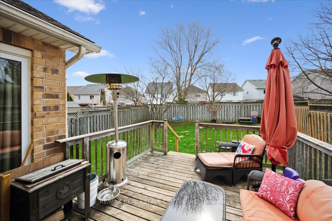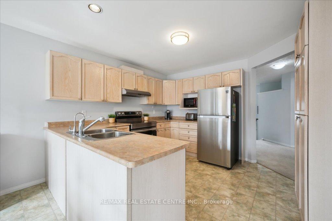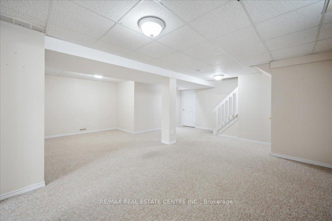$899,000
Available - For Sale
Listing ID: X12110067
574 Windjammer Way , Waterloo, N2K 3Z5, Waterloo
| Welcome to a quality-built family home in one of Waterloo's most desirable neighborhoods. Well maintained detached house with almost 2000 square feet plus a finished basement with a current in-law suite with a separate entrance. Once you enter the house you will be greeted with spacious foyer leading you to a large living room/dining combined area perfect for entertaining. A bright kitchen with a dinette leads to a large deck and fully fenced backyard. A bonus feature of this home is a second family room with high ceiling and large window which allow a lot of natural light. Large principal bedroom with walk-in closet and 3pc ensuite, 2 more generous size bedrooms, 4pc main bath with a corner tub and conveniently located laundry conclude the 2nd level. The fully finished basement features an in-law with a separate side entrance featuring a large rec room, a bedroom and 4pc bathroom. There is a transferable permit from the City of Waterloo for an accessory apartment in the basement. Very well kept, close to excellent schools, parks, golf course, RIM Park, Conestoga mall, plazas, highway and all amenities. Roof shingles were replaced 2018 and the furnace has been serviced yearly. Rough-in gas fireplace and central vac. This house is just waiting for your personal touch to call it a home. |
| Price | $899,000 |
| Taxes: | $5535.40 |
| Assessment Year: | 2024 |
| Occupancy: | Tenant |
| Address: | 574 Windjammer Way , Waterloo, N2K 3Z5, Waterloo |
| Directions/Cross Streets: | EASTBRIDGE |
| Rooms: | 11 |
| Rooms +: | 5 |
| Bedrooms: | 3 |
| Bedrooms +: | 1 |
| Family Room: | T |
| Basement: | Separate Ent, Finished |
| Level/Floor | Room | Length(ft) | Width(ft) | Descriptions | |
| Room 1 | Main | Bathroom | 6.04 | 5.51 | 2 Pc Bath |
| Room 2 | Main | Dining Ro | 11.58 | 9.15 | |
| Room 3 | Main | Kitchen | 11.58 | 10.82 | |
| Room 4 | Main | Living Ro | 11.58 | 25.72 | |
| Room 5 | Second | Bathroom | 6.1 | 10 | 3 Pc Ensuite |
| Room 6 | Second | Bathroom | 9.51 | 9.94 | 4 Pc Bath |
| Room 7 | Second | Bedroom 2 | 11.09 | 9.91 | |
| Room 8 | Second | Bedroom 3 | 10.73 | 13.51 | |
| Room 9 | Second | Primary B | 12.92 | 15.78 | |
| Room 10 | Second | Family Ro | 13.22 | 23.45 | |
| Room 11 | Second | Laundry | 7.28 | 5.58 | |
| Room 12 | Basement | Bathroom | 5.18 | 8.82 | 4 Pc Bath |
| Room 13 | Basement | Bedroom 4 | 10.53 | 10.2 | |
| Room 14 | Basement | Recreatio | 22.47 | 21.45 | |
| Room 15 | Basement | Utility R | 12.3 | 6.86 |
| Washroom Type | No. of Pieces | Level |
| Washroom Type 1 | 2 | Main |
| Washroom Type 2 | 3 | Second |
| Washroom Type 3 | 4 | Second |
| Washroom Type 4 | 4 | Basement |
| Washroom Type 5 | 0 |
| Total Area: | 0.00 |
| Approximatly Age: | 16-30 |
| Property Type: | Detached |
| Style: | 2-Storey |
| Exterior: | Brick, Vinyl Siding |
| Garage Type: | Attached |
| (Parking/)Drive: | Private Do |
| Drive Parking Spaces: | 2 |
| Park #1 | |
| Parking Type: | Private Do |
| Park #2 | |
| Parking Type: | Private Do |
| Pool: | None |
| Approximatly Age: | 16-30 |
| Approximatly Square Footage: | 2000-2500 |
| CAC Included: | N |
| Water Included: | N |
| Cabel TV Included: | N |
| Common Elements Included: | N |
| Heat Included: | N |
| Parking Included: | N |
| Condo Tax Included: | N |
| Building Insurance Included: | N |
| Fireplace/Stove: | Y |
| Heat Type: | Forced Air |
| Central Air Conditioning: | Central Air |
| Central Vac: | N |
| Laundry Level: | Syste |
| Ensuite Laundry: | F |
| Sewers: | Sewer |
$
%
Years
This calculator is for demonstration purposes only. Always consult a professional
financial advisor before making personal financial decisions.
| Although the information displayed is believed to be accurate, no warranties or representations are made of any kind. |
| RE/MAX REAL ESTATE CENTRE INC. |
|
|

Lynn Tribbling
Sales Representative
Dir:
416-252-2221
Bus:
416-383-9525
| Virtual Tour | Book Showing | Email a Friend |
Jump To:
At a Glance:
| Type: | Freehold - Detached |
| Area: | Waterloo |
| Municipality: | Waterloo |
| Neighbourhood: | Dufferin Grove |
| Style: | 2-Storey |
| Approximate Age: | 16-30 |
| Tax: | $5,535.4 |
| Beds: | 3+1 |
| Baths: | 4 |
| Fireplace: | Y |
| Pool: | None |
Locatin Map:
Payment Calculator:

